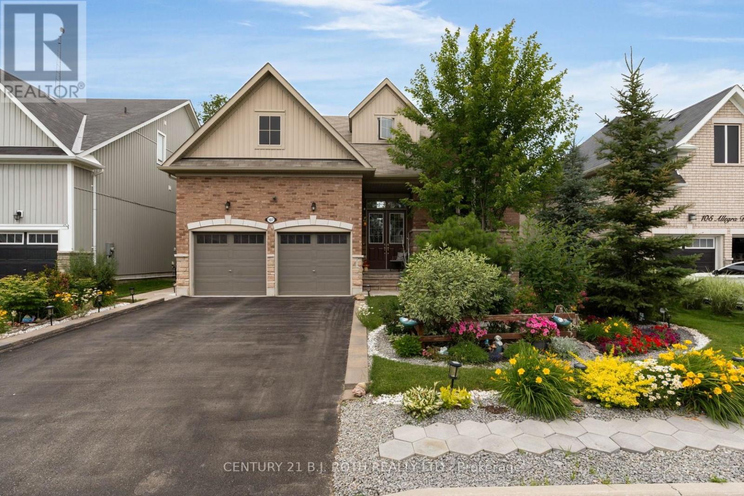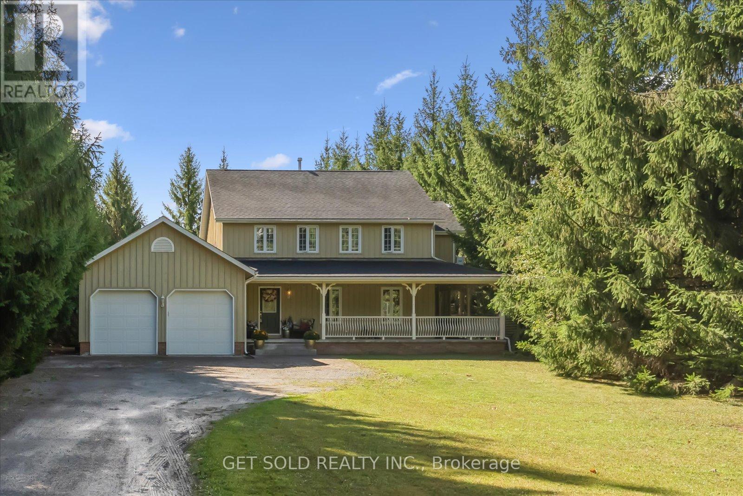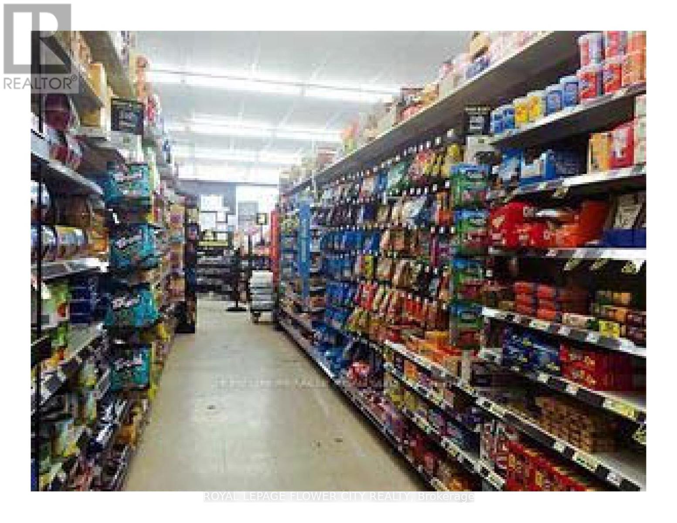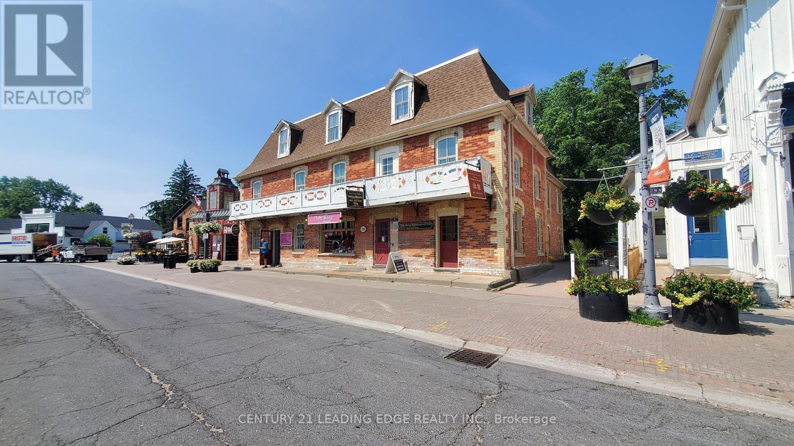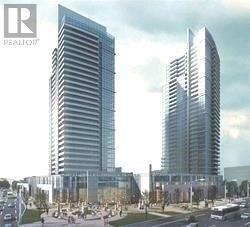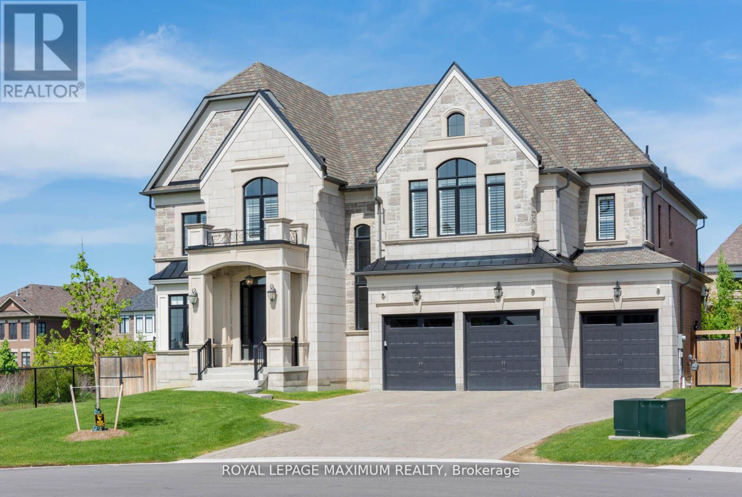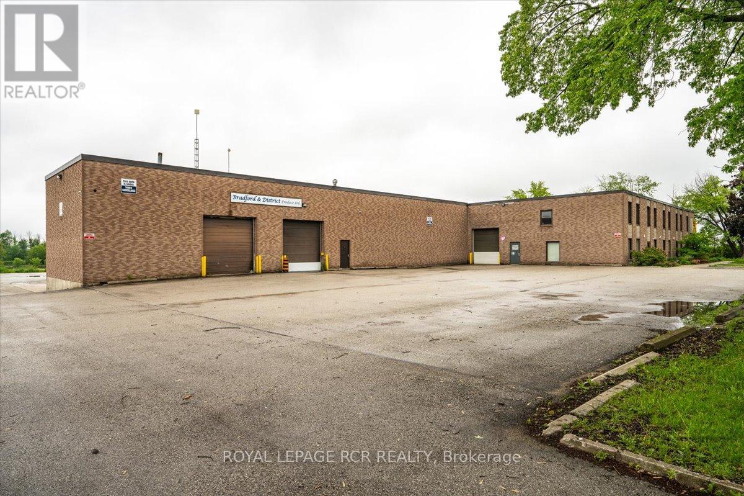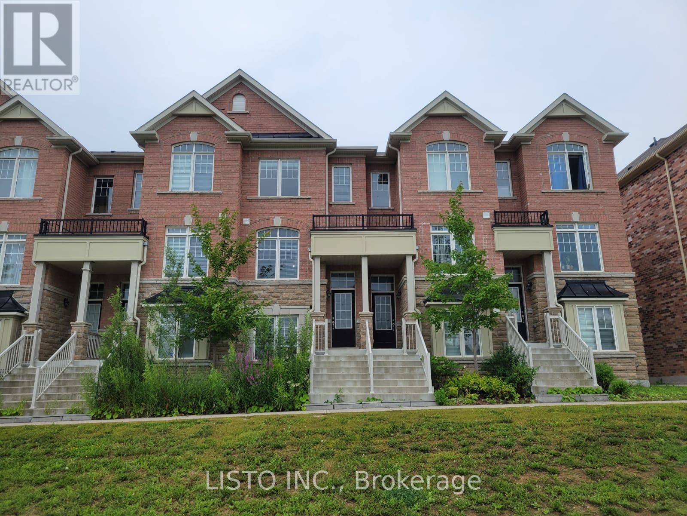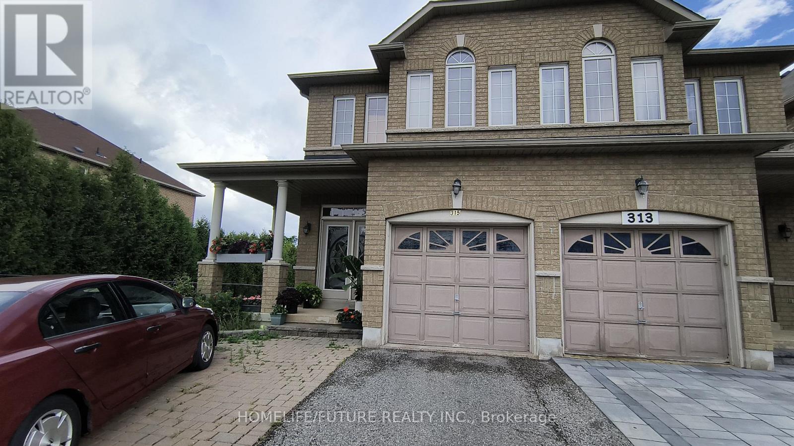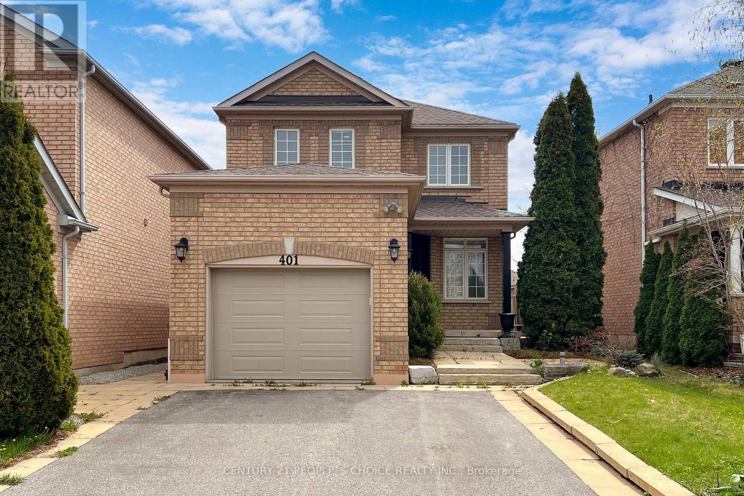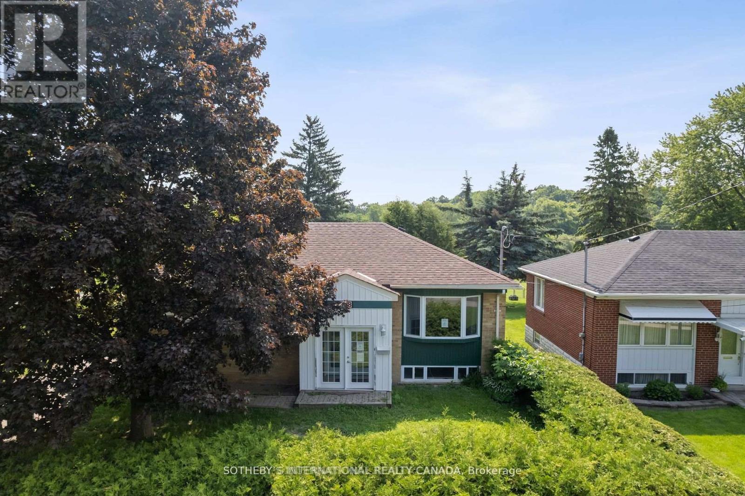Team Finora | Dan Kate and Jodie Finora | Niagara's Top Realtors | ReMax Niagara Realty Ltd.
Listings
107 Allegra Drive
Wasaga Beach, Ontario
Welcome to 107 Allegra Dr. - A Spacious & Stylish Family Home! This beautifully landscaped property offers over 3,500 sq ft of finished living space, 6 bedrooms, 5 full bathrooms, and incredible in-law potential. MAIN FLOOR: Enjoy an open-concept layout with soaring 16-ft ceilings in the living room, large windows, and a cozy gas fireplace. The kitchen features stainless steel appliances and large island, a bright dining area with a walkout to a private deck overlooking that yard. The main floor also includes a luxurious primary bedroom with spa-like ensuite and walk-in closet, plus a second bedroom and full bath. LOFT: Flooded with natural light, the loft overlooks the main floor and includes two spacious bedrooms and a full bathroom perfect for kids or guests. LOWER LEVEL: Ideal for extended family or multi-generational living, the walkout basement includes a full kitchen, large living area with fireplace, 2 bedrooms connected by a Jack & Jill bath, an additional 3-piece bath, separate laundry, and access to the private backyard with deck and firepit. This home is truly move-in ready and offers comfort, flexibility, and style for any stage of life. Don't miss it! (id:61215)
77 Simcoe Road
Ramara, Ontario
Welcome Home To 77 Simcoe Rd. Brechin. This Country Estate Boasts Over 3,000 Sq. Ft Of Living Space Situated On A Half Acre Lot With Deeded Access To The Beautiful Lake Simcoe. This Custom Built Board And Batten Home Welcomes You With A Covered Wrap Around Porch Overlooking The Private Long Treed Driveway. Step Inside To Luxury Boasting An Open Concept Kitchen And Family Room With Hardwood Floors, Wood Burning Fireplace, Potlights Gallore And French Doors Leading To Your Deck And 1/2 Acre. Separate Living And Dining Room Provide Ample Space For Large Family Dinners And Get Togethers. 4 Large Bedrooms And 2 Bathrooms Upstairs For The Growing Family And A Finished Basement With Rec Room, Storage And 2Pc Bathroom Complete This Stunning Home. The Backyard Provides Privacy With Treelined Property On Both Sides, While The Rear Is Open To Enjoy The View Of Greenspace Behind. Deeded Access To Lake Simcoe And Access To Lagoon City's Private Beach Is A Rare Pleasure You Can Enjoy With This Home, Without Paying The Maintenance Fees Of Living Within The Gates. Of Note Is The Custom Built 2 Car Garage, Made Oversized In Height To Store Your Boat And Trailer. This Home Is The Oasis You Are Looking For And Will Not Last Long. (id:61215)
Unit B5 & B6 - 9600 Islington Avenue
Vaughan, Ontario
Location ...Location ...Location...!The busiest plaza of Woodbridge presents a HIGH PROFITABLE 2inl Convenience/ Dollar Store for sale. The store is surrounded by a Tim Hortons, McDonalds and Food Basics which generates lots of Traffic to the store. The plaza is encircled by multi million dollar real estates in the community. The total Rent is $8,020/ month (includes TMI & HST). Available Lease terms are 5+5+5 years. The store has been standing strong for more than 22 years and continues to improve sales. The store has lots of loyal and long term clientele. It offers upwards of $590,000 in total sales per annum (Cigarette sales is 10% of the Total Sales). Lotto Commission is $1,400/ month, Western Union is $500/ month. Key Cutting also available. (id:61215)
202 - 178 Main St. Unionville Street
Markham, Ontario
**New Renovated Prime Office Space for Lease in the Heart of Historic Main Street Unionville** Welcome to an exceptional leasing opportunity at Main Street Unionville! This approx. 497 SF., office space is situated on the 2nd floor, offering a serene and productive environment ideal for professional office, service, or medical uses only. Located in the bustling centre of historic Main Street Unionville, this space enjoys a high foot traffic area, making it a coveted destination point for both tourists and locals. The vibrant surroundings and charming atmosphere add to the appeal, ensuring that your business will thrive in this dynamic community. Don't miss out on this rare opportunity to position your business in one of Unionville's most sought-after locations! **EXTRAS** TMI: $21.88/sf, Situated in a prime, highly trafficked area, Surrounded by historic charm and modern amenities. Tenant Pays Own Tenant Insurance. (id:61215)
2505 - 3700 High Way 7 Road
Vaughan, Ontario
Stunning South West View of Horizon, CN Tower And Downtown Vaughan. Fully Upgraded 2 Bedrooms. 2 Bath. 835 Sq Ft Plus 240 Sq Ft Wrap Around Balcony And SS Appliances. Georges Open Concept Kitchen with a beautiful Island and Modern Quarts Counter Tops And Back Splash. Walking Distance To Costco, Theater and Restaurants. Close To Hwy 400, Shopping Mall And Vaughn Smart Centre. Don't Miss This Opportunity. It Wouldn't Last Long. (id:61215)
49 Mary Natasha Court
Vaughan, Ontario
Welcome To This Breathtaking Estate Located On A Quiet, Exclusive Court In The Prestigious Village Of Kleinburg. Siding Onto A Serene And Private Ravine, This Exceptional Detached 2-Storey Home Combines Elegance, Comfort, And High-End Finishes In A Peaceful Natural Setting. The Gourmet Kitchen Is A Chefs Dream, Featuring Premium Wolf & Sub-Zero Appliances, Quartz Countertops, An Oversized Undermount Sink, And A Large Centre Island W/ Breakfast Bar Seating. Extended Custom Cabinetry, Soft-Close Drawers, A Walk-In Pantry, And A Private Servery With Quartz Surfaces Ensure Both Beauty And Function. The Bright Breakfast Area Offers Expansive Views Of The Ravine And Opens Through French Doors To A Covered, Extended Loggia With Composite Deck, Perfect For Outdoor Dining And Relaxation. Spacious Family Room With Coffered Ceilings, Herringbone Flooring, A Cozy Gas Fireplace, And Wall-To-Wall French Doors That Bring The Outdoors In. Front Library Room With A Double-Sided Fireplace Flows Seamlessly Into A Formal Living Room With Soaring Ceilings And Open Sightlines To The Elegant Dining Area. Retreat To The Luxurious Primary Suite, Complete With Its Own Gas Fireplace, A Spa-Inspired 6-Piece Ensuite With Extensive Upgrades, A Custom W/I Closet, A Private Sitting Room, And A Double-Door Walk-Out To A Large Private Terrace Overlooking The Beautifully Landscaped Backyard. All Other Bedrooms Feature Private Ensuites, Ensuring Comfort And Privacy For Every Member Of The Family. A Spacious Upper-Level Great Room Overlooks The Family Room Below, Adding To The Home's Open And Airy Ambiance. Step Outside To A Professionally Landscaped And Hardscaped Backyard Oasis, Complete With An Inground Saltwater Pool And Panoramic Ravine Views, A True Retreat. Must See!!Brokerage Remarks (id:61215)
355 Dissette Street
Bradford West Gwillimbury, Ontario
Great location within Bradford. Close to all amenities. Close to future Bradford ByPass Highway and Yonge Street interchange. Heavy power supply. Large 2.9 acre lot (Extra acre of land for outside storage). Multiple loading doors. Manufacturing, Warehousing, flexible zoning. (id:61215)
21 Dundas Way
Markham, Ontario
Welcome to 21 Dundas Way, a stunning freehold townhome in sought-after Greensborough, Markham! This beautifully kept 3 bedroom, 4-bathroom home offers all 3 floors above ground with a total of 1,528 sq. ft. and a low monthly POTL fee of $123.94. Bright and spacious, it features a modern kitchen with stainless steel appliances and a walk-out deck, two generous bedrooms including a primary retreat with walk-in closet and ensuite, plus a versatile ground-level bedroom with its own 3-piece bath ideal as a guest suite, home office, or gym. Ideally located near top-rated schools, parks, Mount Joy GO, shops, and all amenities, with snow removal, garbage pickup, and common element maintenance included. Don't miss this exceptional property! (id:61215)
315 Elson Street
Markham, Ontario
Location! Location! Absolutely Stunning Semi-Detached House On A Premium Corner Lot Located In A High Demand Prime Area Of Cedarwood Community, This Bright Sun Filled Home Features 3+1 Large Bedrooms, 4 Bathrooms, With Wrap Around Porch, Double Door Entry, Lots Of Windows! 9'Ceilings, Hardwood Floors T/O, Oak Staircase, Separate Entrance To Finished One Bedroom Basement With Kitchen & 3Pc Bath. Enjoy The Backyard Backing Onto Green-Space. Walking Distance To Public Transit, Groceries, Banks, Parks, Schools, And Much More! $155 Monthly Fee For Snow Removal & Landscaping. Main & 2nd Floor Currently Rented for $2650.00/Month+100% Utilities, Basement Is Currently Rented For $1600/Month, Both Tenants are On A Month to Month Basis. Tenants Willing To Stay Or Leave With 2 Months' Notice (id:61215)
401 Cranston Park Avenue
Vaughan, Ontario
Welcome To This Bright And Spacious Main Level House, Has 3 Bedroom And 2 Washroom. This Well Maintained Home Features A Welcoming Open Concept Main Floor With Brand New Flooring, Fresh Paint, New Kitchen Cabinets And Countertops, Newly Updated Washrooms, New Dishwasher And New Entrance Door, A Cozy Fireplace On Main Floor, Large Eat-in Area Walk In-out To Deck. Fenced Backyard Offers A Perfect Outdoor Retreat. Conveniently Located Near Grocery Stores, Schools. Dining, Shops, Fitness Centre, Cortellucci Hospital, Hwy 400, Public Transport And Top Attractions Like Canada's Wonderland, Public Transit, Go Stations. Rent For Short Term (3-6) Months. (id:61215)
320 - 85 The Boardwalk Way
Markham, Ontario
Welcome Home to 85 The Boardwalk Way, Unit #320 in Swan Lake one of Markhams most sought-after gated adult lifestyle communities! This move-in ready, 2-bedroom suite is bright, spacious, and full of charm, offering the perfect balance of elegance, comfort, and carefree living. Step inside and you'll feel instantly at home. The open-concept living and dining area is bathed in natural light from south-facing windows ideal for morning coffee, afternoon reading, or evening entertaining. Cozy up by the fireplace, or step onto your private balcony and enjoy serene treetop views your very own retreat.The kitchen boasts brand-new stainless steel appliances, generous pantry storage, and a smart pass-through to the dining area. The primary suite features a walk-in closet and 4-piece ensuite. A sunny second bedroom with closet is perfect for guests, a home office, or hobbies. Additional conveniences include a separate laundry room with extra storage, underground EV-ready parking, and a locker just steps from the elevator. Beyond your suite, the building offers its own party room with kitchen, while the Swan Lake community provides resort-style amenities: 24/7 gatehouse security, scenic walking trails, indoor and outdoor pools, tennis courts, and a 16,000 sqft. clubhouse with saltwater pool, fitness centre, and meeting/party rooms. Rogers Ignite TV, high-speed internet, water, building insurance, and full access to all amenities are included in your maintenance fees. Looking to downsize without compromise? This is the lifestyle upgrade you've been waiting for tranquility, community, and luxury all in one. (id:61215)
118 Queen Street
Newmarket, Ontario
Charming & Versatile Home nestled right beside Haskett Sports Park. This delightful 3-bedroom, 2-bathroom home is the perfect blend of charm, functionality, and future potential. Whether you're a first-time buyer, a young family, or looking for an investment opportunity, this home offers endless possibilities. Adding to its appeal, the property backs onto Haskett Park, a beautiful green space featuring a sports field, tennis court, playground, seasonal picnic tables, and trails. This prime location provides the perfect setting for outdoor recreation, family activities, and peaceful walks all just steps from your backyard.Situated directly across from a junior public school, your morning routine just became a breeze. A quick 4-minute walk brings you to fabulous shopping, cafes, and daily conveniences, while a short 6-minute drive leads you to Upper Canada Mall, one of the areas premier shopping destinations. Inside, natural light pours through large windows, creating a bright and airy ambiance throughout. The kitchen, thoughtfully designed with a window overlooking the backyard, allows you to keep an eye on little ones while preparing meals. A sun-filled enclosed porch provides a welcoming space to kick off winter boots, park a stroller, or simply enjoy a quiet morning coffee. Step outside to a spacious, fenced backyard, a private retreat perfect for family barbecues, gardening, or playtime. A large garden shed offers ample storage, while the detached garage and private driveway provide plenty of parking. For those seeking additional flexibility, the separate basement entrance presents a fantastic opportunity as an in-law suite, or extra living space. And with the possibility of expanding, this home could seamlessly transition from a starter home to a forever home. A rare combination of location, charm, and future potential, this home is a must-see! Dont miss out on this incredible opportunity to plant roots in a sought-after neighborhood. (id:61215)

