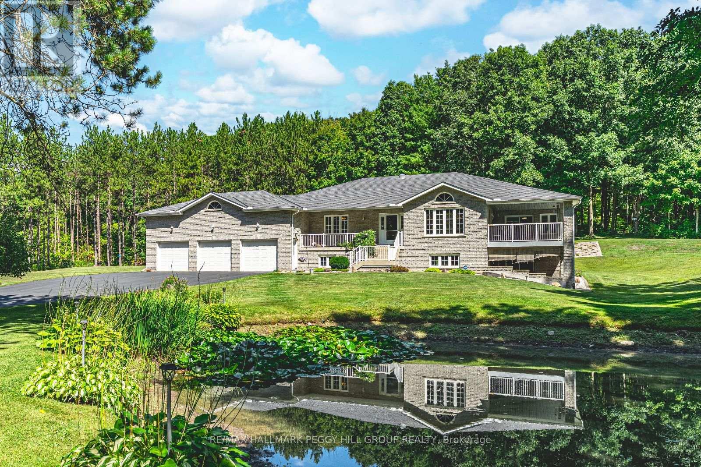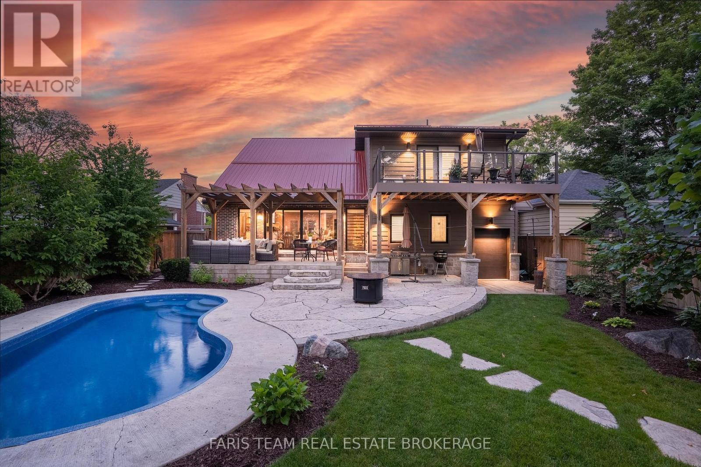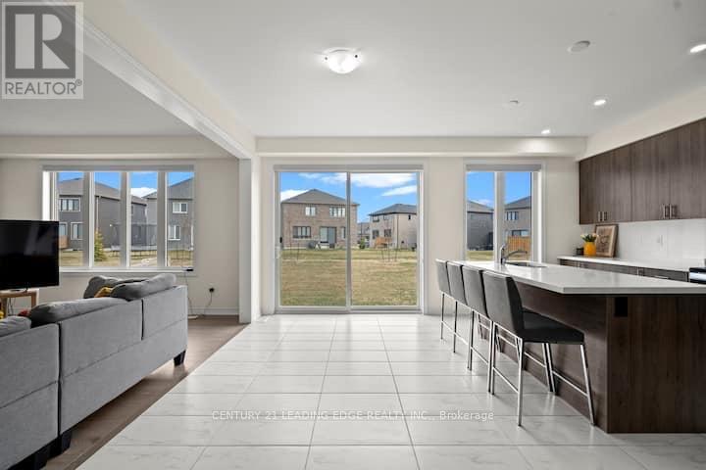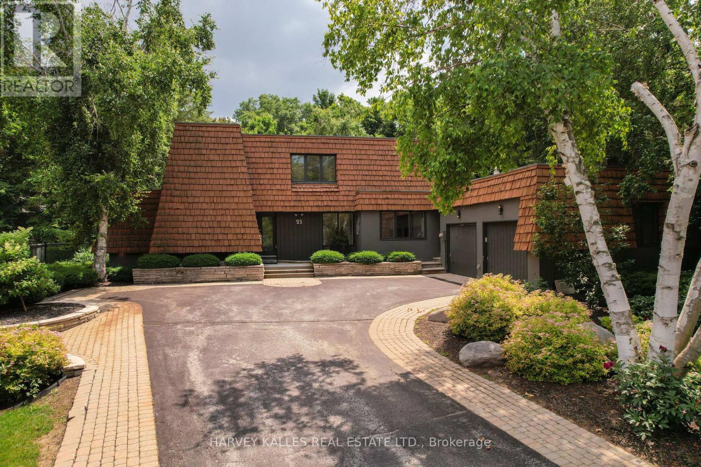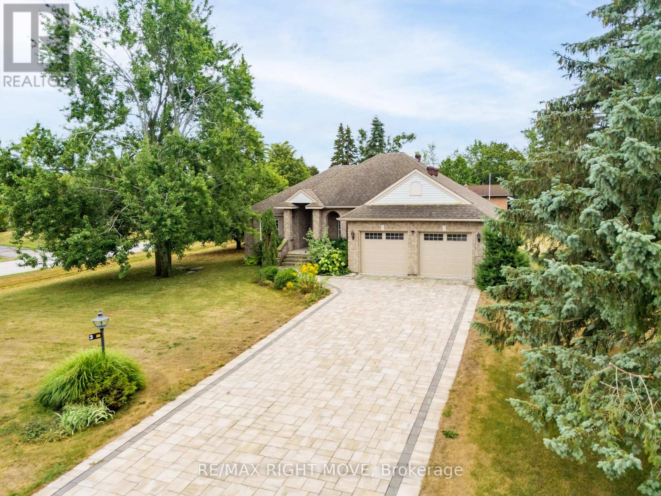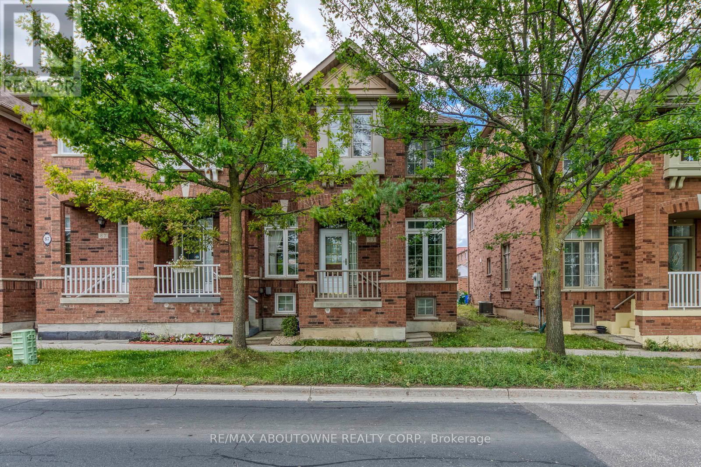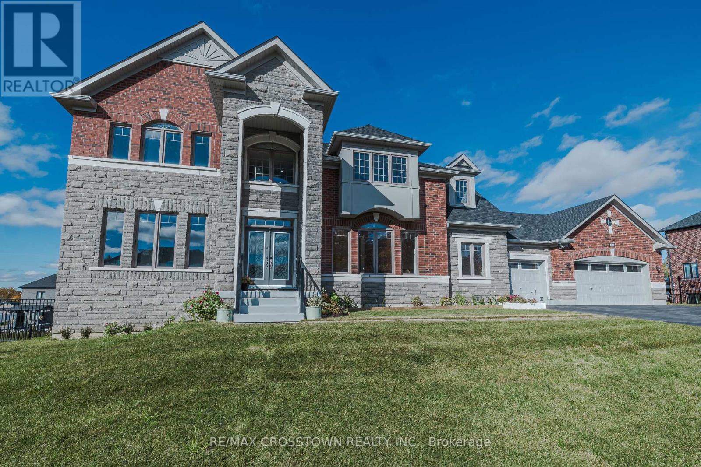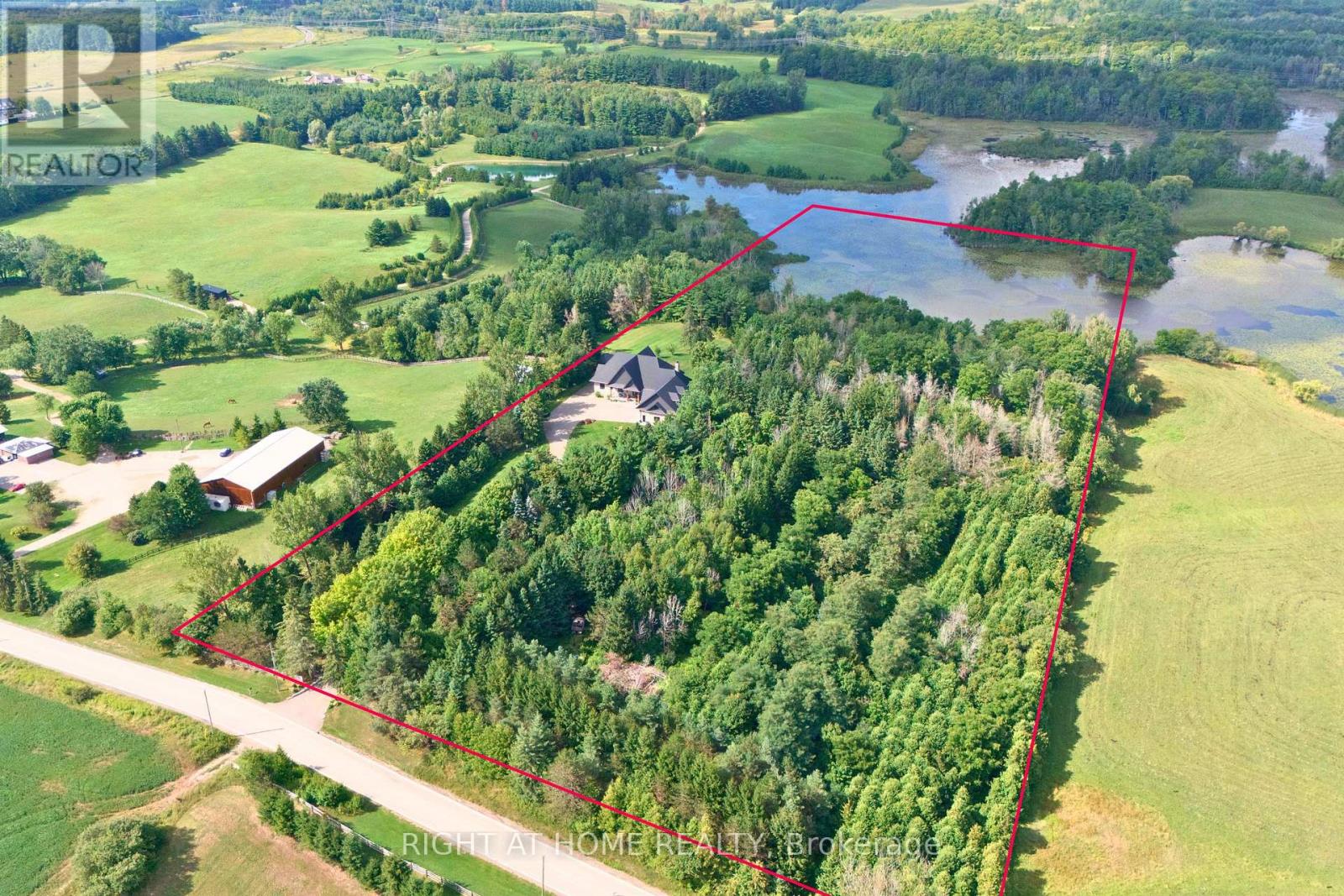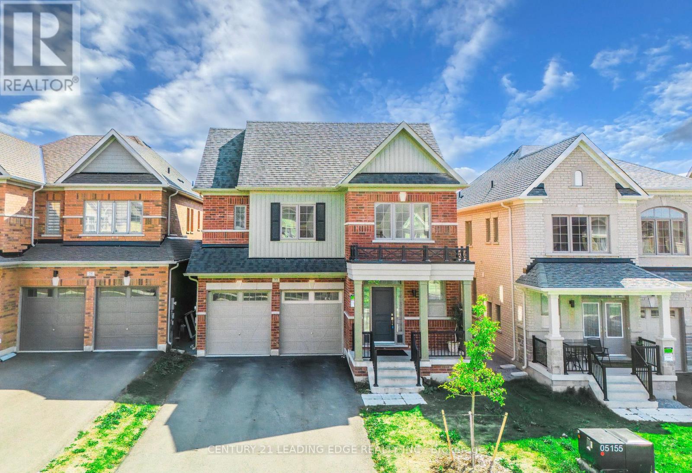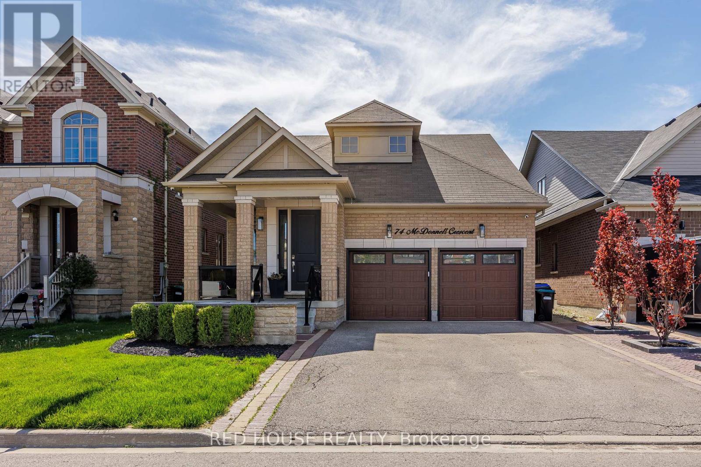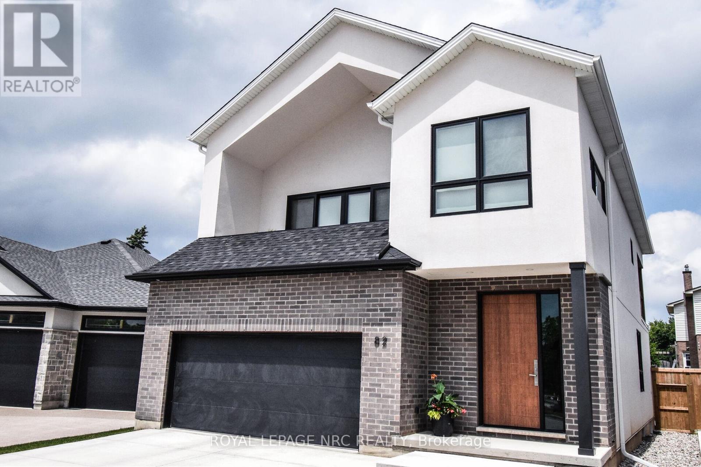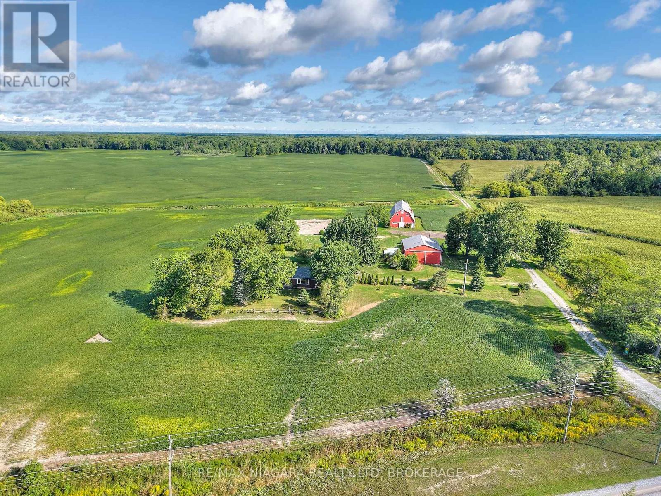Team Finora | Dan Kate and Jodie Finora | Niagara's Top Realtors | ReMax Niagara Realty Ltd.
Listings
3891 9 Line N
Oro-Medonte, Ontario
25 ACRE COUNTRY ESTATE WITH PRIVATE TRAILS, SUPERIOR CRAFTSMANSHIP, PREMIUM UPGRADES, & ENDLESS NATURAL BEAUTY! Welcome to an exceptional country estate set on 25 acres with mature forest, gardens, a tranquil pond, and a serene stream, creating a private retreat where year-round beauty and daily wildlife visits await. Offering 1 km of forest trails right on your property, this haven also places you minutes from golf, spas, provincial parks, skiing, snowmobile routes, boat launches, and beaches - with just 20 minutes to Orillia or 30 minutes to Barrie for added convenience. This home boasts over 4,500 sq ft of finished living space, custom-built with superior craftsmanship, energy efficiency, and pride of ownership throughout. Expansive outdoor living includes two porches, a sun-filled entertaining deck, a fire pit, and open-air gathering spaces, while the triple car garage with auto openers and an oversized driveway provides abundant parking and storage space. Inside, a wall of windows in the living room frames pond and garden views, flowing into a dining room and a bright family room with a porch walkout. A cozy den adds main floor versatility, while the gourmet kitchen impresses with a pantry, a built-in oven and countertop range, and a walkout to a sunny deck. A full 4-piece bath complements three bedrooms, including a luxurious primary suite with a walk-in closet and a 3-piece ensuite. The finished basement offers a bedroom, a den with a patio walkout, a large rec room with a wood stove, a workshop, home gym, and full bath, creating excellent in-law suite potential. An included hot tub and pool table add everyday leisure, while upgrades such as an owned water heater, water purification system, durable lifetime shingles, and enhanced attic insulation ensure lasting peace of mind. This is more than a #HomeToStay - its a rare retreat surrounded by natural beauty, offering unparalleled space, lifestyle and elegance ready to be treasured for years to come. (id:61215)
92 Nelson Street
Barrie, Ontario
Top 5 Reasons You Will Love This Home: 1) Dream home situated in one of Barrie's most desirable neighbourhoods, just a short walk to Kempenfelt Bay and the downtown core, offering incredible restaurants and boutique shops 2) Extensive transformation completed in 2018 with no expense spared, including a custom architecturally inspired loft with a sleek glass railing and designer finishes at every turn 3) Open-concept main level showcasing lush finishes including a soaring 22' ceiling, a chef inspired kitchen, oversized windows, and a floor-to-ceiling fireplace 4) Legal second suite paralleled with high-end finishes throughout creating a turn-key space with all furnishings included for total convenience 5) Ultimate landscaping with Borealis stone, a covered front porch with composite decking, a heated saltwater fibreglass pool, a raised patio, a custom studio shed, low-maintenance gardens and mixed trees, irrigation for the lawn and gardens, and the street recently paved with new curbs added. 3,075 fin.sq.ft. (id:61215)
165 Rosanne Circle
Wasaga Beach, Ontario
Welcome to 165 Rosanne Circle, a beautifully appointed 4-bedroom, 3-bathroom family home nestled Beautiful Wasaga Beach. Step inside to discover a bright and open-concept living area, where rich hardwood floors and expansive windows flood the space with natural light. The heart of the home is a stunning, modern kitchen featuring sleek stainless steel appliances, crisp white cabinetry, and durable ceramic tile flooring. The spacious eat-in area walks out to the backyard, making indoor-outdoor entertaining a breeze. Practicality meets convenience with direct interior access to the garage. Upstairs, retreat to the luxurious primary suite, complete with a walk-in closet and a spa like 5-piece ensuite boasting a glass shower, separate soaker tub, and elegant ceramic tile. Three additional generously-sized bedrooms provide ample space for everyone. The large, unfinished basement presents a fantastic opportunity with the potential to add a separate side entrance, it's perfect for creating an in-law suite, generating rental income, or customizing to your exact needs. Ideally located in a family-friendly neighborhood, you're just moments from top-rated schools, parks, scenic trails, and all essential amenities. This Wasaga Beach gem won't last long! (id:61215)
23 Royal Oak Drive
Barrie, Ontario
Executive Home in Prestigious Neighbourhood Set on one of the finest oversized corner lots in this iconic and sought-after neighbourhoods!! Architecturally designed residence offers an exceptional blend of privacy and lifestyle. Surrounded by mature trees, lush gardens, and extensive landscaping, the property is framed by a stately cedar hedge and offers a rare sense of seclusion in the heart of the city. The outdoor amenities are second to none, featuring a private tennis court, large swimming pool, cabana, sauna and multiple sitting areas designed for entertaining or quiet relaxation. Inside, the home has been thoughtfully renovated, showcasing a custom chefs kitchen with stainless steel appliances, open-concept living and dining areas, and expansive windows that bring the outdoors in. The family room, anchored by a wood-burning fireplace with flagstone detailing, is warm and inviting. A large solarium room offers sunkin hot tub with walk-out to the pool enhances the connection between indoor and outdoor living. Offering five spacious bedrooms and a fully finished lower level, the home provides versatility for family life and entertaining. The oversized lot also affords views of the lake and neighbourhood park, enhancing the sense of retreat. Conveniently located minutes from downtown, Highway 400, Royal Victoria Hospital, shopping, and city amenities, yet set in a tranquil, country-feeling enclave close to the marina and lake lifestyle, this property represents an extraordinary opportunity to own in one of the areas most prestigious settings. (id:61215)
3 Thicketwood Place E
Ramara, Ontario
Steps from Lake Simcoe, this 1,662 sq. ft. bungalow sits on a private corner lot with mature trees and a stone-paver driveway. The home features 3 bedrooms, 2 bathrooms, hardwood floors throughout, and 9 ft ceilings. The bright eat-in kitchen offers ample counter and cabinet space, perfect for family meals or entertaining, and flows into an open living area. A 3 season sunroom and main-floor laundry add comfort and convenience.The unfinished basement with extra-high ceilings provides flexible space for a workshop, gym, or additional living area. A 2 car garage with epoxy flooring and a whole-home Generac generator complete the home. Meticulously maintained, its truly move in ready.Residents can join the community association (approx. $1,100/year 2025) to enjoy pickleball and tennis courts, a 3-par golf course, saltwater pool, yoga, and three private harbours for boating. Just 1.5 hours from Toronto and 20 minutes from Orillia, this home combines lakeside living with family friendly, year round comfort. (id:61215)
83 Bur Oak Avenue
Markham, Ontario
Well Kept, Newly renovated Freehold Townhouse, Step To Top Range School-Pierre Trudeau School. Open Concept. 3 Bedroom converted to 2 Bedroom, Large Size Master Bedroom. Newly finished Basement. Close To Plaza And Transit. (id:61215)
10 Stewart Crescent
Essa, Ontario
Executive home for sale on a large lot, 3-car garage. Enjoy being in a great family neighbourhood. 4 large bedrooms each with its own on-suit, over 4,200 sq. ft. Get spoiled in a country setting with beautiful sunsets. Inside boasts 9' ceiling pot lights and hardwood throughout main floor, extensive upgrades w/large formal rooms. call it den or office space perfect for working from home or kids room! Kitchen offers quartz counters, lots of cupboards, gas stove, stainless steel appliances, centre island, a true chef's kitchen! Breakfast area. Large family room w/gas fireplace & welcoming living/dining room. Main level laundry for convenience. Walk Out basement awaits your personal touch, huge backyard. Minutes south of Barrie, all amenities, multi zone irrigation system. This home is ready for endless possibilities for entertainment and multigenerational family living. (id:61215)
15670 10th Concession Road
King, Ontario
What an incredible feeling standing at one of the highest points in the GTA, surrounded by breathtaking views of a glowing sunset and the vibrant life of nature on a serene, expansive pond. Perched on this prime vantage point sits a magnificent home, originally built by the builder for himself, showcasing craftsmanship and quality that truly surpass expectations. Nestled on 15 highly private acres, the property offers the best of rural living while being just 10 minutes from essential amenities and only 15 minutes from Highway 400. A wrought-iron security gate opens to a paved, tree-lined driveway illuminated by classic post lights, guiding you toward either the 6-car garage or the homes grand main entrance. Inside, you are greeted by an expansive open-concept space featuring soaring 25-foot wood-beamed ceilings and floor-to-ceiling windows framing spectacular views of the pond and surrounding landscape. The design perfectly balances traditional family living with spaces ideal for entertaining extended family and friends. The home is built to the highest standards, beginning with Insulated Concrete Forms (ICF), a durable steel roof, energy-efficient ground-source geothermal heating with heated floors, Bigfoot engineered windows, Italian porcelain tiles, and so much more. (See the attached list of features for full details.)The walkout lower level, fully above grade across its width, provides exceptional recreational space. It includes a fully equipped second kitchen, a fourth bedroom, an exercise room, a wet bar, and more. The great room extends seamlessly outdoors through sliding doors to a patio featuring a hot tub, a pizza oven, and a fabulous backyard retreat. Property enjoys reduced taxes benefit due to partial area under Forrest Program. (id:61215)
77 Kentledge Avenue
East Gwillimbury, Ontario
Welcome to 77 Kentledge Ave E! This Luxury 2 Car Garage Detached Home W/ Brick & Stone Front., Double Door Entrance. Main Flr Hardwood Flooring & Office. Extended Kitchen Cabinet W/ Lighting, Quartz Countertop & Backsplash, Close To Amenities: Schools, Parks, Go Transit, Shopping Center, Lake & Hwy 404/400. (id:61215)
74 Mcdonnell Crescent
Bradford West Gwillimbury, Ontario
Truly An Exceptional Find! This Stunning 3 Bed, 4 Bath Bungaloft Is The Perfect Blend Of Luxury, Comfort, And Lifestyle. Benefit From A Carpet- Free Home With New Hardwood Flooring (2022). This Home Features A Custom Kitchen With A Large Extended Island With Waterfall Quartz Countertops, Crown Moulding, And An Open Concept Layout Filled With An Abundance Of Natural Light Throughout. Enjoy Formal Dining And A Bright Living Room With Vaulted Ceilings And Custom Curtains With Automatic Zebra Blinds. A New Outdoor Aluminum Railing W/ Glass Insert On The Front Porch Adds Striking Curb Appeal And Enhances Both Safety And Style. A Perfect Finishing Touch To The Elegant Exterior.The Fully Finished Basement Offers A Rec Room With Bar, 2PC Bath, Home Gym, Cold Cellar, And Even An Indoor Hockey Rink With Synthetic Ice Tiles A Dream Setup For Families And Entertainers Alike. Enjoy A Built-In Surround Sound System Throughout The Basement, Kitchen And Dining Areas, As Well As The Garage. Step Outside To Your Private Backyard Oasis With A Gorgeous Inground Saltwater Pool, Outdoor Speaker System, And Extensive Front And Back Landscaping. The Heated Garage Offers High Ceilings And Is Fully Equipped With Pot Lights, Cabinetry, And An Epoxy Floor. A Captivating Property That Delivers High-End Finishes, Functional Spaces, And Unforgettable Extras. You Don't Want To Miss Out On This One! (id:61215)
82 Ivy Crescent
Thorold, Ontario
Welcome to this one-of-a-kind, 3 bed plus den area masterpiece, custom designed to impress and perfect for entertaining. As you step onto the second level, you'll be greeted by the expansive living. dining and kitchen area featuring cathedral ceilings adorned with many pot lights to create the perfect ambiance along with contemporary high styled gas fireplace. The highlight of this level is the kitchen, where you'll find modern high end cabinetry and sleek finishes with quartz counters and backsplashes and a spacious well laid out pantry. Stainless steel appliances including Fridge, Stove, speed oven/microwave combo, and cabinet covered dishwasher are all included. Off the dining area is the much sought after massive covered deck, perfect for alfresco dining and outdoors living as you enjoy the Latham fibreglass salt System inground pool with Coverstar Automatic Safety cover, Hayward Variable speed pump and Jandy 400,000 BTU pump. The three main bedrooms are conveniently located on the main level along with a main floor laundry and includes front end loader washer and dryer. The beautiful primary bedroom has an ensuite built with a separate oversized glass and tile shower, freestanding tub, double sink, private toilet room, and walk-in closet. The primary bedroom also boasts a private walkout to the pool area, offering seamless access to your very own backyard oasis. Other outstanding features include Engineered hardwood floors in all main areas and quality ceramics in two of the 3 bathrooms. Automatic remote operated blinds in great room/kitchen areas. Over sized 2 car garage with electronic garage door opener. Additionally the basement is framed for two additional bedrooms a rec room, with the added benefit of a rough in for kitchen and 4rth bath, making it ideal for inlaw living. Fully fenced lot. Well located in prime location with convenient highway access. Truly an rare opportunity to own a beautiful one of a kind home! Contact us today to schedule a viewing. (id:61215)
32626 Clarendon Street W
Wainfleet, Ontario
Escape to the country and enjoy the peace and privacy of this beautiful bungalow, perfectly situated on nearly 2.5 acres of stunning land. Surrounded by mature trees and open space, this property offers the ideal blend of tranquility and function. The home itself provides comfortable main floor living with 3 bedrooms and a 5 piece bathroom, while the expansive grounds invite endless possibilities for gardening, outdoor entertaining or simply soaking in the serene views. A massive 48x40 drive shed garage is a stand out feature offering ample room for vehicles, equipment, storage or a workshop with full hydro service. Experience the beauty of rural living with all the comforts of home, right here on your own private slice of paradise. Rear barn not included in sale. (id:61215)

