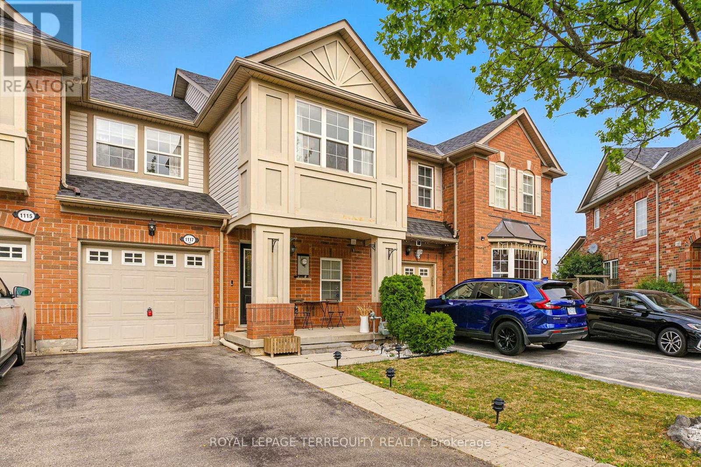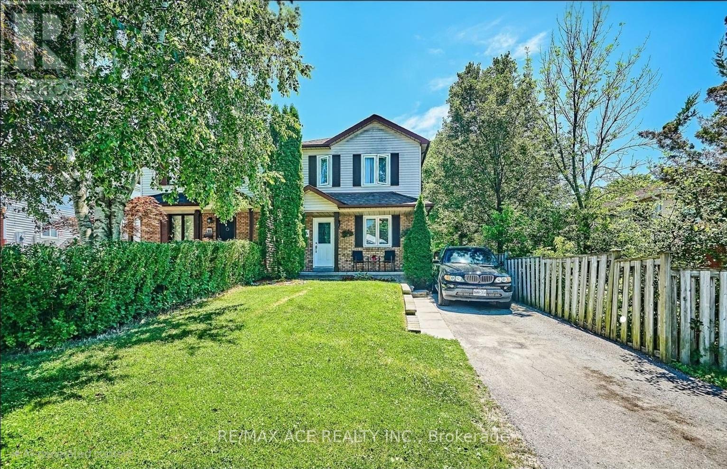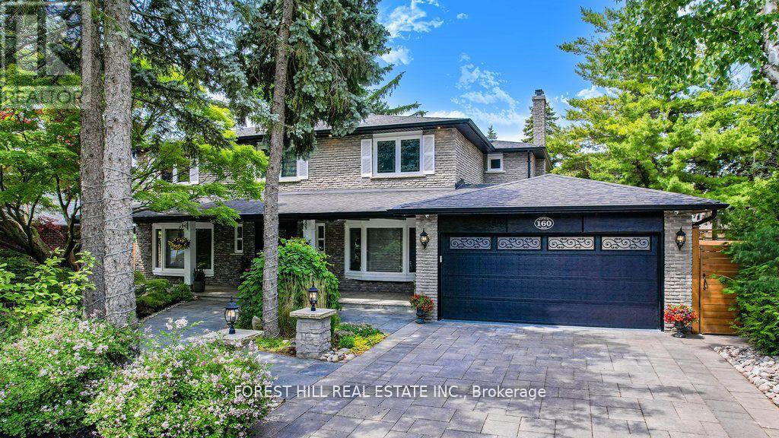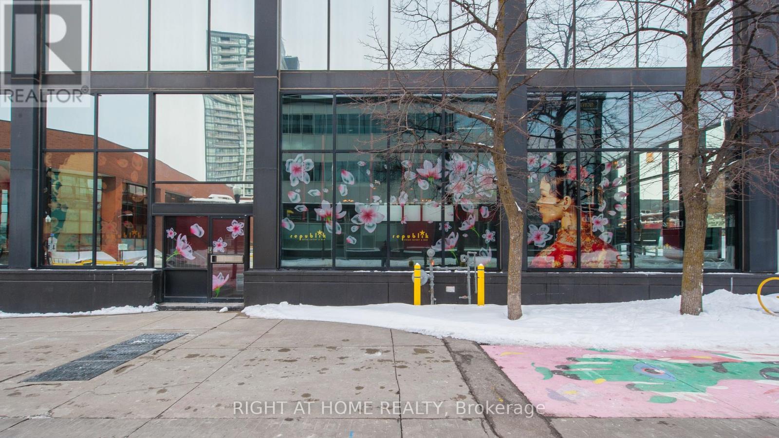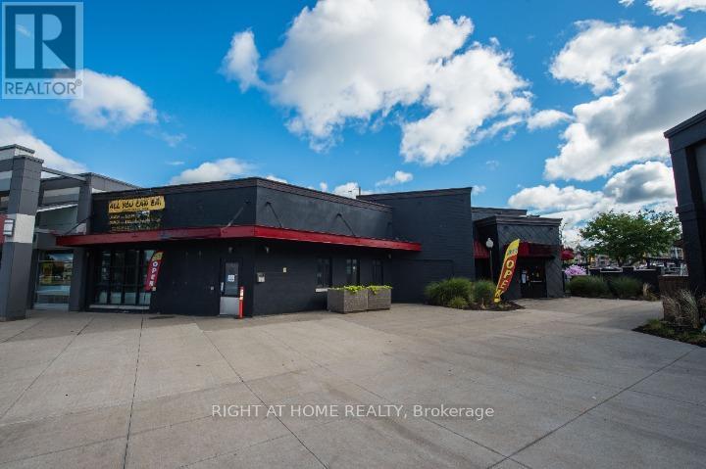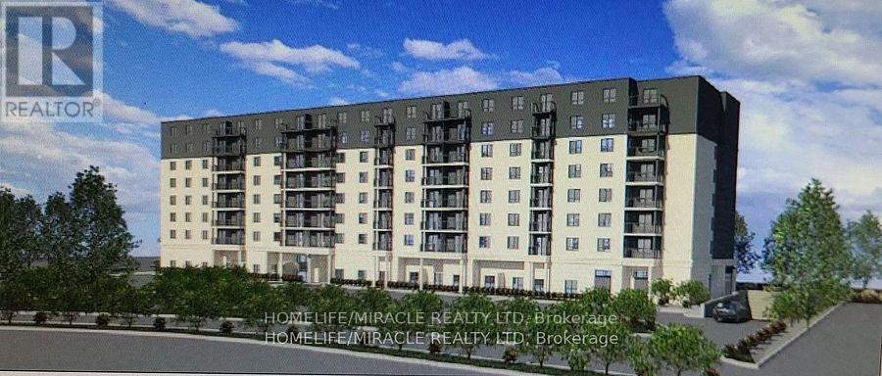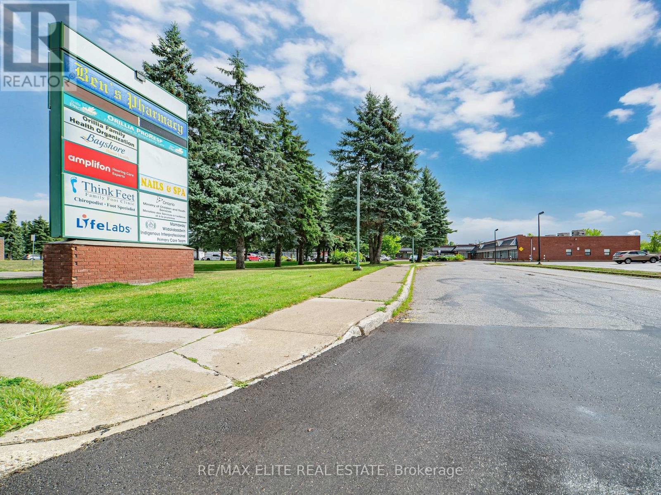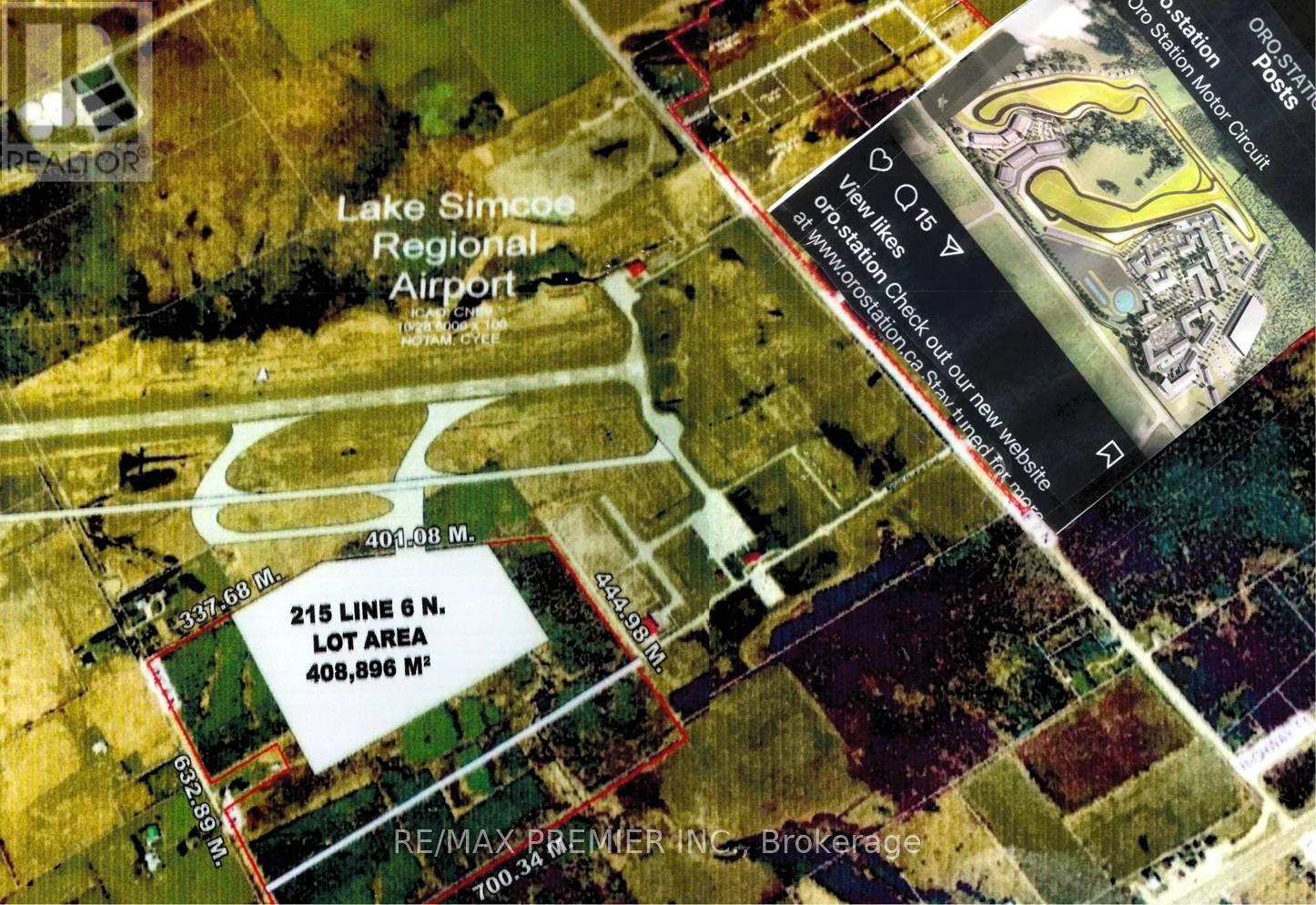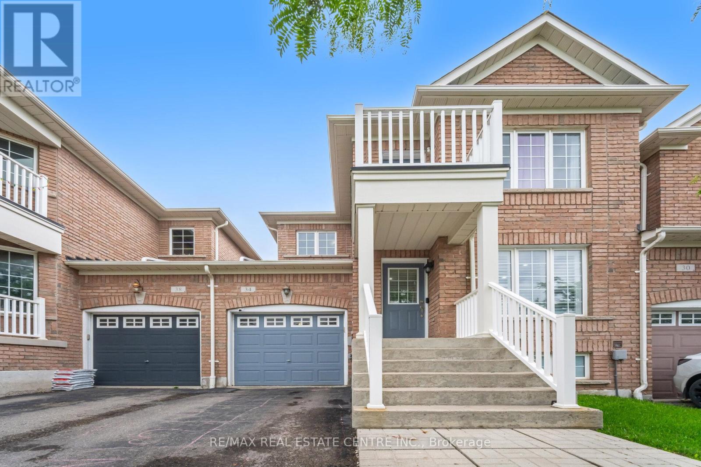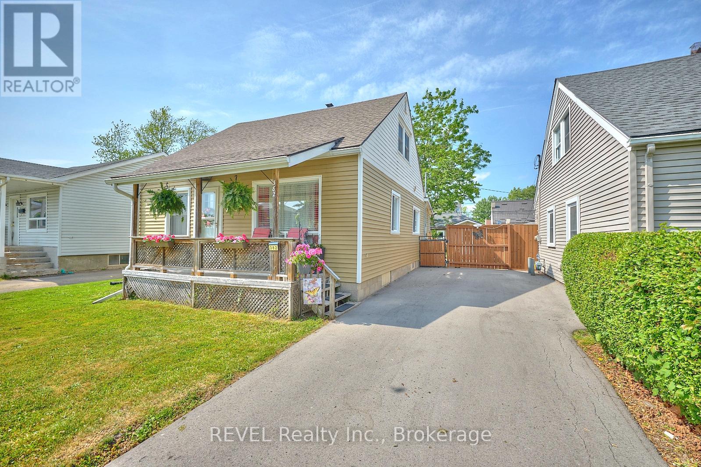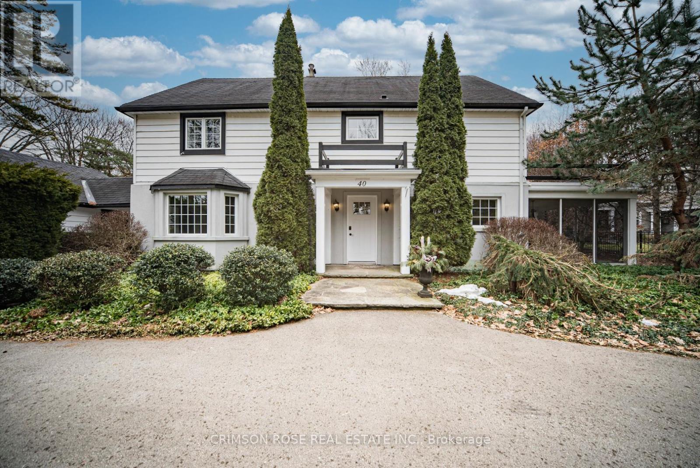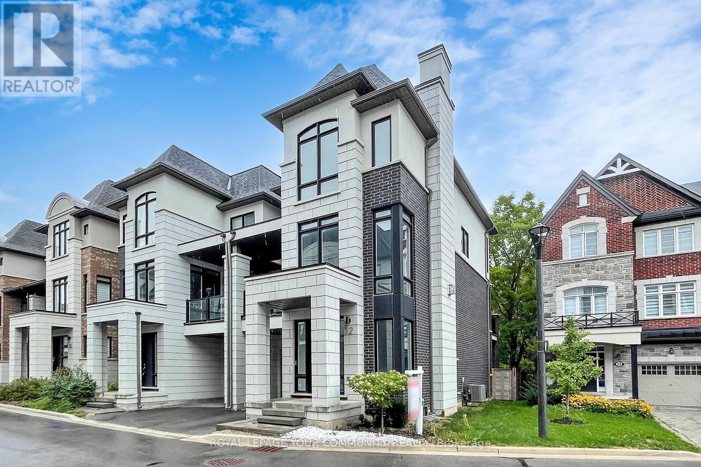Team Finora | Dan Kate and Jodie Finora | Niagara's Top Realtors | ReMax Niagara Realty Ltd.
Listings
1117 Riddell Crescent
Milton, Ontario
Welcome home to this beautifully updated townhouse, ideally situated in a tranquil neighborhood. This residence offers an inviting east-facing frontage and an exceptionally deep lot spanning almost 120 feet, providing ample outdoor space. Step inside to a home that feels brand new, featuring all new electrical light fixtures (ELF). The main floor showcases elegantly refinished flooring, while the entire second floor boasts brand new, modern flooring, creating a cohesive and fresh aesthetic. Enjoy privacy and comfort with blackout window coverings throughout and enhanced storage thanks to upgraded closets. The spacious finished basement provides versatile living space, perfect for a family room, home office, or gym. The exterior is an entertainer's dream, featuring a freshly finished deck ideal for outdoor dining, and an above-grade pool for summer enjoyment. The property has been meticulously enhanced with new landscaping in both the front and back yards, offering stunning curb appeal and a serene backyard oasis. Added convenience comes with an automatic garage opener. This townhouse is a perfect blend of comfort, style, and practicality, ready for its next owners. (id:61215)
Bsmt - 354 Trailridge Crescent
Oshawa, Ontario
Great lower-level suite in North Oshawa features a private bedroom, three-piece bath and an open living zone with kitchenette equipped with a full-size fridge, two-burner cooktop and microwave. A shared foyer and laundry with the main household keep things efficient. One driveway parking space is reserved for the tenant, and exclusive use of the in-suite appliances makes this unit very private. Minutes to Durham College, Ontario Tech, Taunton's retail corridor, parks, transit and Hwy 407, the address balances quiet residential living with easy access to everyday essentials. Ideal for a responsible tenant seeking a straightforward home base in a welcoming neighbourhood. ** This is a linked property.** (id:61215)
160 Banbury Road
Toronto, Ontario
Welcome to 160 Banbury Road a fully renovated, move-in ready 5-bedroom family home situated on a generous 75 x 110 lot in a quiet, desirable North York neighbourhood. This stunning residence features hardwood floors throughout, six luxurious bathrooms including four en-suite baths upstairs, and high-end finishes from top to bottom. The spacious basement is perfect for entertaining, boasting a wet bar with wine fridge and a relaxing sauna.Enjoy true Muskoka-style outdoor living in your private backyard oasis, complete with a massive deck, built-in BBQ, cooktop, fridge, and a tranquil fishpond. Mature cedar hedges provide total privacy, creating a peaceful and elegant outdoor retreat. Ideal for families or those who love to entertain.This home also offers seven-car parking, a double garage, central vacuum system, security alarm, water softener, and a tankless water heater. Conveniently located close to top-rated schools, parks, and amenities, this turnkey dream home combines luxury, comfort, and exceptional functionality in the heart of North York. (id:61215)
102 - 305 King Street W
Kitchener, Ontario
Large Ground Floor Restaurant W/ Designated Patio Area, Located On The Corner Of King St W & Water St S, Ground Floor of A 120,000Sqft Office Building. Heart of Downtown Kitchener - City Hall just Cross Street. Surrounded By Tech, Office & Professional Services Within The Innovation District; Number Of Urban Condos Around. $$$ spent on the Renovation. More than 4000+sqft space w/ L.L.B.O license. 176 Seats(88 Seats Inside plus 78 Seats on the Patio). All Kitchen Appliances, walk in Fridge, walk in freezer and exhaust hood are included. Lease Term with NINE years left plus option to extend. (id:61215)
G10 - 2000 Appleby Line
Burlington, Ontario
Newly Renovated $$$ Restaurant Located In The Heart Of Burlington's Appleby Line Plaza. Close To High Density Office/Retail/Residential. 5494 sqft. with 237 seats(88 seats in the Garden Patio). L.L.B.O license. Lease Term: 10 years + TWO five years Extension term. All Kitchen Appliances, walk in Fridge, walk in freezer and 18'6'' exhaust hood are included. (id:61215)
1503 Hyde Park Road
London North, Ontario
Prominent and highly visible 2.34 acre development site site along Hyde Park Rd in the highly desirable Northwest area of London at the intersection of Gainsborough Rd. & Hyde Park Rd. Zoning approved for an 8 Story building, 137 residential + 9000 sqft commerical. 129 parking spots above ground and 42 spots underground. Commercial zoning BDC, (BDC 1&2). **All Services available on site** Land Site Influences: Flat Site, Highway Nearby, other facilities and amenities nearby. Large housing sites to the North, South and West of property. Studies completed: Environmental Phase 1, Traffic Impact Study, Shadow, Geotech study, sewer & watermain capacity analysis, storm water management study, utility capacity, land survey update and pipe location. Zoning amendment approved on June 2023. Project in site plan approval stage. Market Study completed with great prediction of apartment building, retirement home andreligious build ups. Located just down the street from Canadian Tire, Walmart, Golf Town, Rona, Mandarin, Winners, Marshalls, Homesense, Gap, Sportchek, etc. Located in rapidly growing Residential and Commercial node in London. Several new residential and commercial developments in the area. (id:61215)
127-130 - 210 Memorial Avenue
Orillia, Ontario
Professionally Renovated Office Space in Heart of Downtown Orillia, This Modern Office Unit Offers A Premium Setting For Your Professional Practice. Ideal For Medical, Legal, Financial or Other Professional Uses. Current 4 Units Combined Into 1, Office Space Can Be Divided To Suit Tenant Needs. 127-130 Total 8756 Sq Ft. Lots Of Parkings (id:61215)
P.lt 19 6 Line N
Oro-Medonte, Ontario
Unbelievable Opportunity to Buy 90.32 Acres of Prime Land in Key Location. In An Established Area Of Private Residences And Backs Onto The Lake Simcoe Regional Airport Which Has Expanded In Size While Providing Full Customs & Immigration, The New Oro Station Motor Circuit/Motorsports/Automotive Business Park And Burl's Creek Event Grounds For Major Concerts Are Just Minutes Away. Line 6 N Merges Onto Highway 11 South For Easy Highway Access. Short Drives To Barrie, Orillia And All Amenities. (id:61215)
34 Firbank Lane
Whitchurch-Stouffville, Ontario
Absolutely Stunning & Move-In Ready Home--->>>Welcome to this beautifully maintained 1,762 sq. ft.+ FINSHED BASEMENT home --->>> offering the perfect blend of comfort, style, and functionality. Situated in one of the most desirable neighborhoods, this property is filled with natural light and designed for modern family living. --->>> Bright & Spacious layout with separate living and family rooms ideal for entertaining or quiet family time --->>>>Upgraded LED lighting throughout--->>Gorgeous kitchen with quartz countertops, matching backsplash, and modern stainless steel appliances-->> Hardwood Flooring on Main level with Oak stair case -->> GAS fire place in the Family room -->> 2nd Floor is upgraded with Laminate Flooring -->> NO CARPET -->> Professionally finished basement with full washroom perfect for guests, recreation, or a home office-->>Private, fully fenced backyard great for kids, pets, or summer BBQs with STORAGE SHED-->>New roof shingles (2024) NEW AC (2025) -->>24-hour street parking available as no home directly faces the property--->>Link home connected only by the garage giving the feel of a detached home with three separate exterior walls-->>This is truly a home that feels warm and inviting from the moment you step inside-->> The Home is pre-wired for electric vehicle charging, making it easy to install your preferred charged-->>Dont miss the chance to own this gorgeous property just move in and start creating memories! This property also features a separate side entrance from the garage, providing convenient access to the backyard. (id:61215)
382 Hennepin Avenue
Welland, Ontario
PRICED TO SELL!!! Welcome to this absolutely charming 4-bedroom, 1.5-bathroom home nestled on a quiet dead-end street in the heart of Welland. With fresh paint throughout and thoughtfully chosen modern wallpaper, this home perfectly blends cozy comfort with contemporary style. Step inside and you'll immediately notice the care and attention given to every detail. The main bathroom has been recently renovated, offering a clean and stylish retreat. Other major updates include a new driveway (2022), roof (2020), and a leaf-litter gutter protection system (2018) giving peace of mind for years to come. The hot water tank is owned, eliminating rental fees. Outside, enjoy your morning coffee or evening chats on the welcoming front porch. The fully enclosed backyard is ideal for kids and pets to play safely, while the nearby park and playground just a stones throw away make this location perfect for growing families. Don't miss your chance to own this sweet and move-in-ready home that truly has it all: space, updates, and a family-friendly neighborhood! (id:61215)
40 Birch Hill Lane
Oakville, Ontario
Get your free credit report by visiting Totira! An extraordinary residence nestled in the heart of southwest Oakville. This private oasis, situated on a secluded lane, offers a rare blend of tranquility and convenience. Set on an expansive 100 x 219-foot lot, surrounded by towering, mature trees, this property exudes privacy and natural beauty, all while being just moments from the prestigious Appleby College. Greeted by meticulously manicured grounds that provide a perfect prelude to the homes enchanting character.Step into the front foyer, where a sense of timeless elegance and warmth immediately welcomes you. The main floor unfolds with a spacious, light-filled living room and a formal dining room, each offering stunning views of the lush backyard. The main floor also features a private office and a charming sunroom, ideal for relaxing or reading in the natural light. The heart of the home is the recently updated, open-concept kitchen, with an oversized island and a separate eat-in area, designed to make entertaining effortless. Whether hosting intimate gatherings or large celebrations, this kitchen is the perfect setting for it all. Upstairs on the second floor, you'll find 3 generously sized bedrooms and 2 beautifully appointed bathrooms. The expansive Primary retreat features a cozy fireplace and roof top deck followed by spa like Primary ensuite that features heated flooring & towel rack. The third floor offers a versatile space that can be transformed into a nanny suite, gym, a children's playroom, or an artist's studio, complete with separate sleeping quarters. The expansive backyard is an entertainers paradise. This outdoor space is perfect for relaxation or hosting summer gatherings. A fire pit area adds to the charm, offering a cozy spot to enjoy evenings with family and friends. Don't miss this gem! (id:61215)
32 Globemaster Lane
Richmond Hill, Ontario
Welcome to 32 Globemaster Lane, This Spacious Semi-Detached Townhome in the Great Community of Oak Ridges between Yonge and Bathurst off of King Rd. Built By 5th Avenue Homes. Just 4 Years New. Gourmet Kitchen with High End Appliances Including Wolf and Subzero. With 10 Ft. Ceilings on the Main Floor. The 3rd Floor bedrooms have 9 Ft. Ceilings. Beautiful 4 Piece Ensuite off the Primary. Almost All Rooms Lead To Outdoor Spaces Allowing Plenty Of Natural Light. Private Garage And Driveway. Quiet And Family Friendly Community. Minutes to Private and Local Schools. Close to Many Amentities in the Area. This Home has it all. The Seller Finished the Basement with a 2-Piece Bathroom and Common Room/Rec Room. Small Maintenance of $142.52 See in attachments the floor plan. (id:61215)

