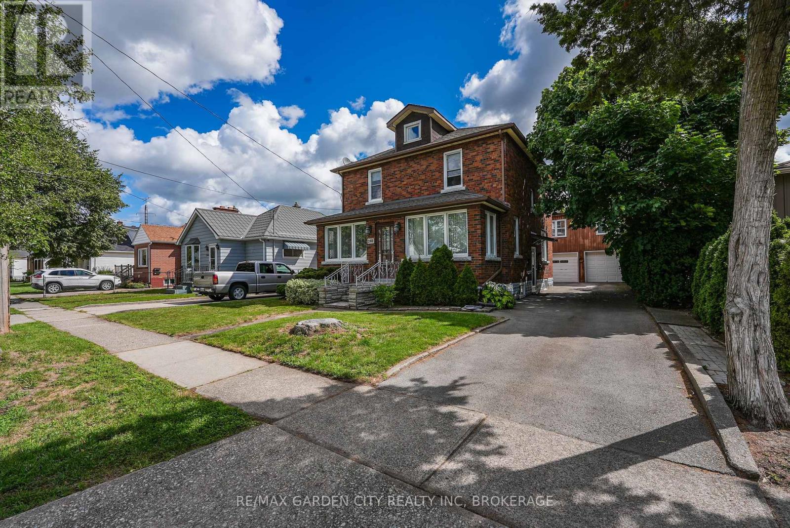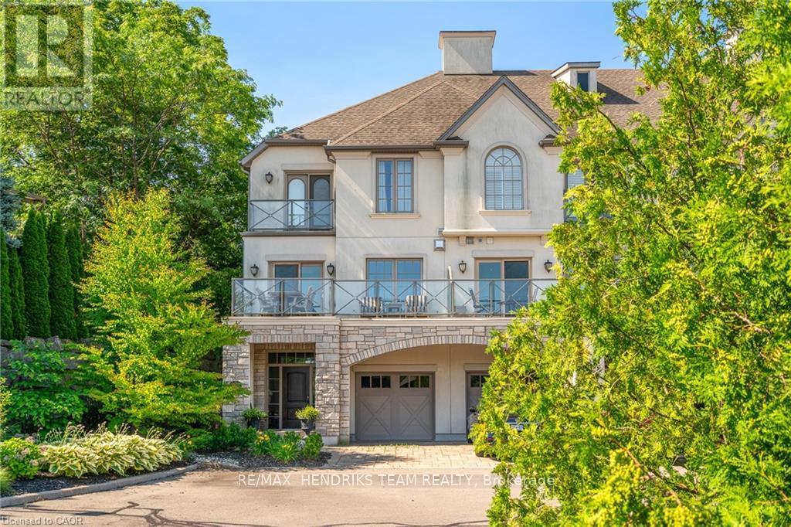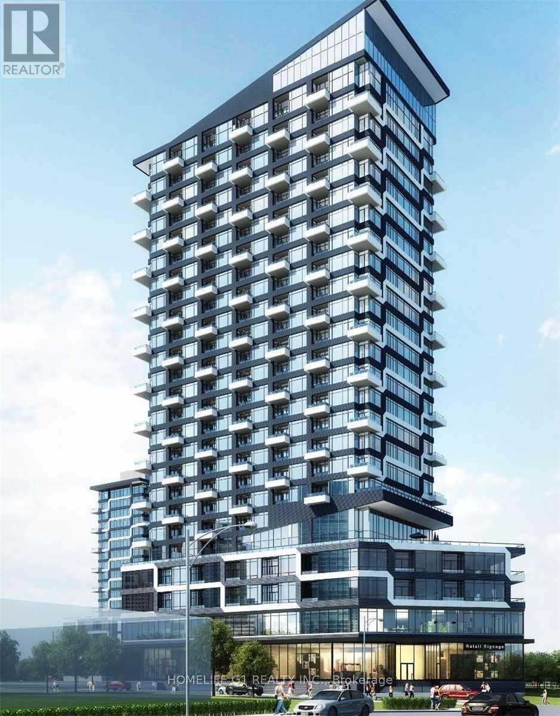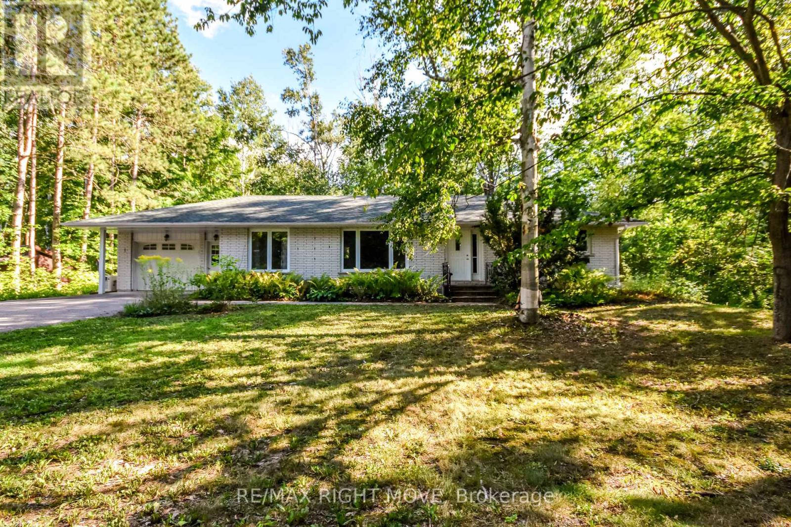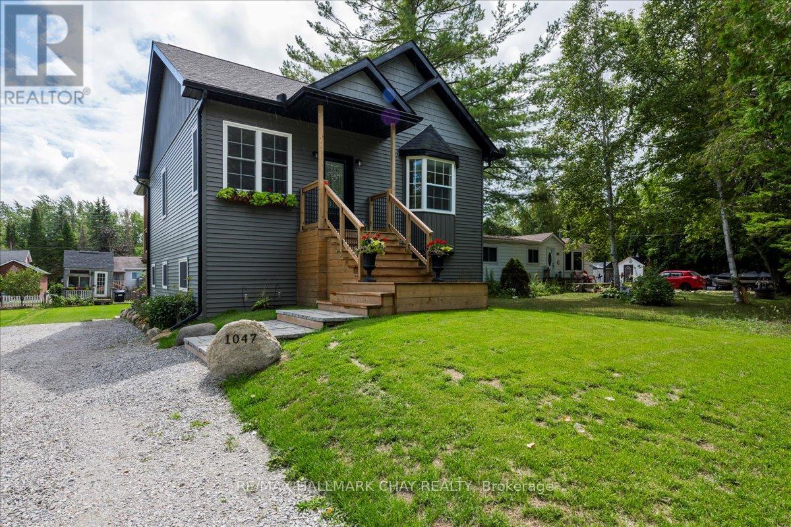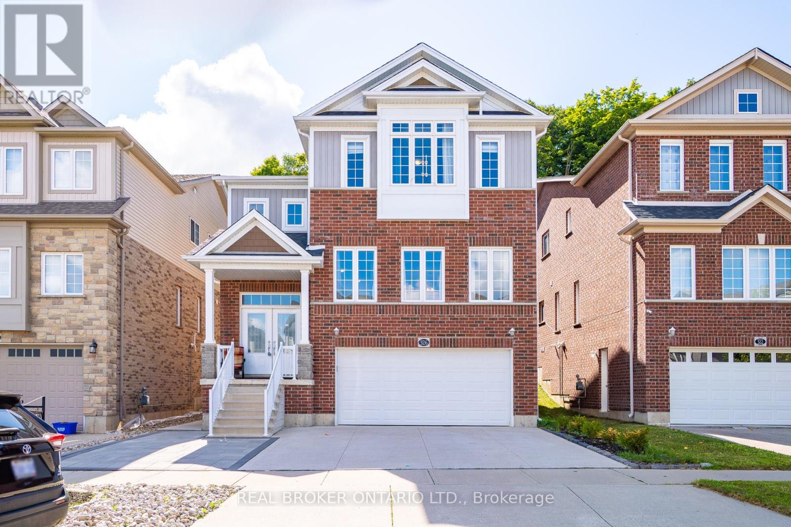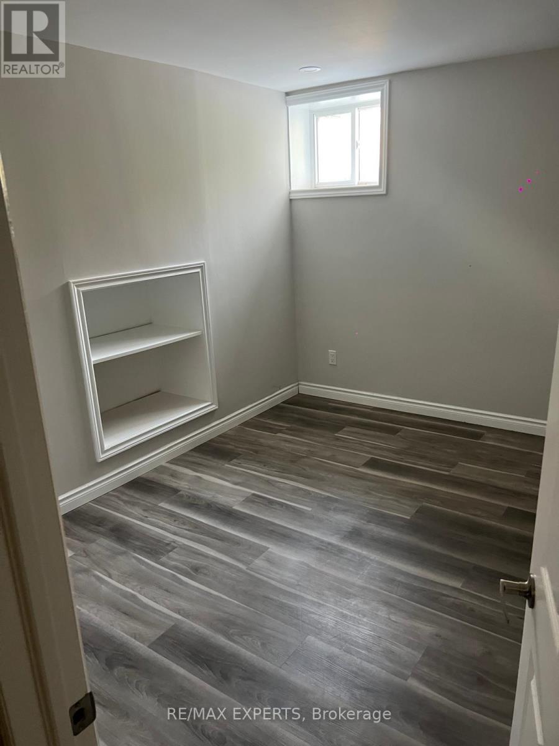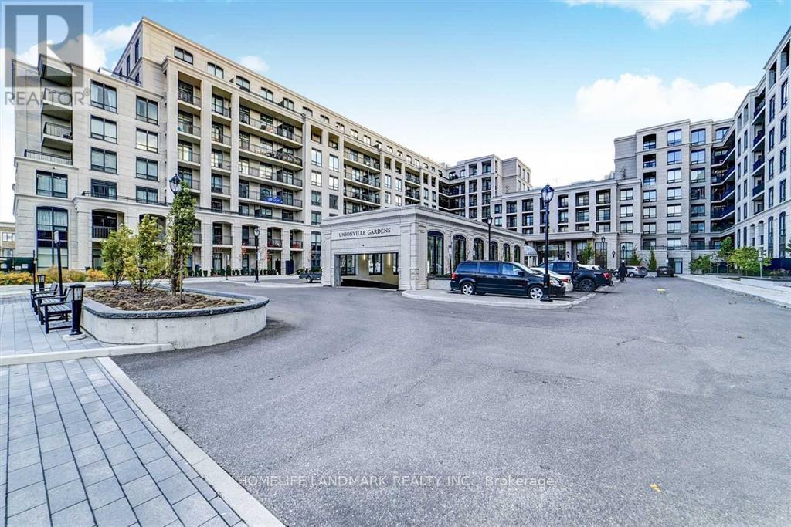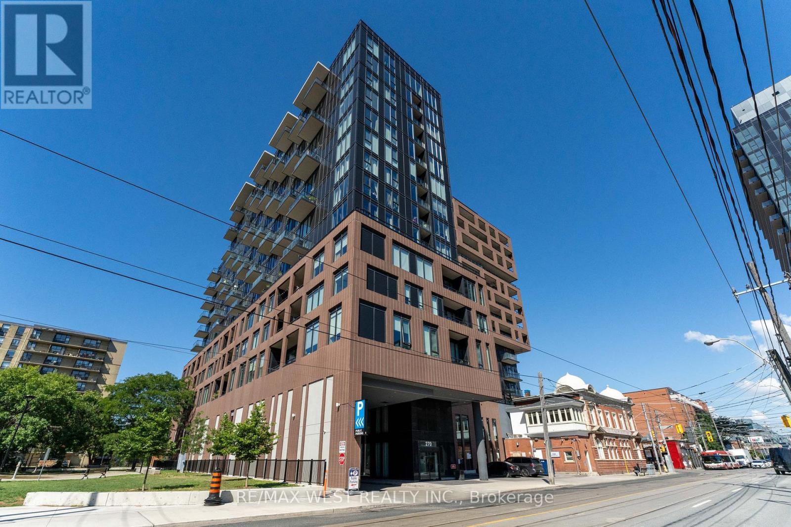Team Finora | Dan Kate and Jodie Finora | Niagara's Top Realtors | ReMax Niagara Realty Ltd.
Listings
248 Wallace Avenue S
Welland, Ontario
First time offered in 61 years! This lovingly maintained natural 4 bedroom, all brick 2 story home offers everything a growing family needs and more. As you pull up you will be drawn to the beautiful curb appeal with mature landscaping, large front porch plus plenty of parking. The 4-season enclosed and heated front porch offers the perfect spot for relaxing any time of day, while a combination sitting area flowing into a well sized living room allows space for more formal get togethers. The bright kitchen offers plenty of cupboard space with bonus walkout to rear yard. Add to this a formal dining room for large gatherings and a 2 piece bath wraps up the main floor. Ascend to the 2nd floor where you will be greeted by 4, yes 4 nicely sized bedrooms with plenty of closet space, plus a 4 piece bath making this the perfect home for a growing family. Downstairs, a lovely family room with gas fireplace in the fully finished basement provides a great space for entertaining. In addition, a large storage area for off season items plus cold cellar are a huge bonus, along with a laundry area with sink, utility room featuring an efficient and space saving on demand boiler/water heater unit. The outside speaks for itself... a nice 2 car block garage with full upstairs is perfect for the handyman or car guy. There may also be the possibility of an auxiliary unit over the garage or ultimate man-cave getaway potential. The roof was replaced in 2018 with all new sheeting and 50 year shingles, while the garage was replaced in 2024 with 50 year shingles as well. Most windows have been replaced over the years. This incredible home is located near Hwy 406 for easy commutes, Manchester park, great schools for French or English/Public or Catholic, close proximity to shopping, public transit and Lemayzzz Meats. There are also hardwood floors under most carpets. Custom quality handmade radiator covers are sure to impress. (id:61215)
115 Southlawn Drive
Vaughan, Ontario
I bet you can't wait to check out this impeccably landscaped 4-bedroom, 6-bathroom custom luxury home in one of Vaughan's most sought-after neighbourhoods. Designed for both comfort and entertaining, this residence showcases a grand foyer with soaring ceilings, a bright main floor office, and an impressive family room perfectly sized to showcase your baby grand piano. The formal yet open-concept dining room flows seamlessly into the chef's gourmet dream kitchen, complete with a large island and breakfast bar seating for three, granite countertops, stylish backsplash, and a walkout to the terrace. Outside, enjoy the ultimate backyard retreat featuring a built-in barbecue, gazebo sitting area, and a cabana with a 3-piece bath and storage. Host unforgettable pool parties in your private south-facing oasis with a 9' deep end -saltwater inground pool, surrounded by lush landscaping and interlock patio seating. Recent renovations include: upgraded light fixtures, new blinds main and upper, all walls, ceilings/trim painted on two floors; new landscaped front side and back with all trees trimmed, new modern light switches and door handles on main/2nd floor, new oven in kitchen, new upgraded insulation in attic, brand new gorgeous hardwood throughout the main and second floors, an elegant staircase with wrought iron pickets, fully updated bathrooms, and a bonus new 2nd upper-floor laundry room, . Additional peace of mind with major updates: roof (2017), furnace (2019), A/C (2022), pool heater & liner (2019), pump (2023) to name a few. This entertainer's dream home combines timeless elegance with modern upgrades in one of Vaughan's most prestigious communities. A rare opportunity not to be missed! (id:61215)
20 - 19 Lake Street
Grimsby, Ontario
**Open House Sun Oct 19th 2-4pm** Style. Sophistication. Serenity. Live in luxury at the exclusive Mariner Bay Estates waterfront community in Grimsby! Nestled in a private, resort-like enclave and built by esteemed quality builder Gatta Homes. This executive end unit townhome includes a deeded boat slip and showcases timeless craftsmanship, premium upgrades, and stunning marina views on the water's edge of Lake Ontario. Over 2,500 square feet of exceptionally finished space on 3 levels. The main level welcomes you into a spacious foyer with 10 ceilings, dual direct access into the garage with the second door leading into a finished workshop and adjacent 2 piece bath. Beautiful staircases or your own private elevator will take you to each floor. The second floor is designed for entertaining with its open concept design with 9 foot ceilings in both living and dining spaces along with a gas fireplace and sliding patio doors leading out to a large terrace overlooking the marina. The chef-inspired kitchen with high-end appliances, granite counters, and an oversized island is simply wonderful! A butlers pantry connects to a flex use space - dining room, den, or home office - whatever works best for you and your lifestyle. It opens to a private rear patio offering another great place to relax and unwind. A second powder room conveniently completes this level. Being an end unit, you'll love the extra windows on the bedroom level - also with high ceilings throughout. Fabulous primary suite with Juliette-plus balcony, lots of closet space and 5-piece ensuite with soaker tub, double sink vanity and separate shower. Lovely guest bedroom with 3-piece ensuite, Juliette balcony and a super convenient large laundry closet complete this floor. Ideally located between Toronto and Niagara's top wining and dining establishments and this one-of-a-kind waterfront residence offers an elevated lifestyle that's sure to keep you happy for years to come! (id:61215)
903 - 4011 Brickstone Mews
Mississauga, Ontario
Live in the heart of Mississauga! This stunning condo resides in a premier luxury tower!: Featuring an open layout flooded with natural light, upgrades, premium stainless steel appliances, granite countertops, In-suite laundry Step outside to boutique shopping, gourmet restaurants, Square One Two minute walk to Square One terminal: direct express bus to Union Station (id:61215)
2507 - 297 Oak Walk Drive
Oakville, Ontario
Penthouse Unit. 1 Bed + Den, 1 Parking and 1 Locker! The Oak & Co. building is extremely well equipped and in a fantastic location surrounded by the best shopping, restaurants, and transit! The large master bedroom suite includes a walk in closet and wall to wall windows. This open concept suite even features a den for your home office! 9 foot ceilings, premium stainless steel appliances, soft close drawers, quartz countertops, and so much more! The building 24 Hour Concierge, Main Floor Lobby, Main Floor Library Lounge, 5th Floor Gym & Zen Meditation Space, 5th Floor Party Lounge, 5th Floor Outdoor Lounge. PRICED TO SELL! Quick closing available....... (id:61215)
14 - 1267 Dorval Drive
Oakville, Ontario
Absolutely stunning backs onto greenspace & The 10th Tee of the prestigious Glen Abbey Golf Course, this executive end unit townhome seamlessly blends refined living with the tranquility of nature. Surrounded by the scenic lush fairways of Glen Abbey Golf Course, Wildwood Park & the 16 Mile Creek ravine, this beautiful Home offers 3 bedrooms, 4 bathrooms & approximately 3000 sq.ft. of well-maintained, light-filled space. Over $200k on recent luxurious updates and upgrades: Elegant custom built kitchen, California shutters, Crown mouldings, Hardwood flooring & custom wrought Iron staircase railings. The gourmet kitchen with granite countertops, island with breakfast bar, under-cabinet lighting & built-in high end appliances including: sub-zero fridge, B/I wall oven and microwave, Miele dishwasher & Aviva wine fridge. Main floor offers an expansive & bright living room centered around a cozy gas fireplace, and extends to a balcony with gorgeous views. Upstairs, Bright Primary bedrooms offer privacy & comfort, complemented by a 5-piece 'spa-like' Ensuite w/ a soaker tub and glass door shower & French door walkout to a terrace showcasing stunning views The lower-level Recreation room has walkout to a private outdoor retreat offering relaxed lounging & weekend grilling & direct indoor access to the dream double car garage c/w recently upgraded durable and stain resistant epoxy poured floors w/ ample built in custom storage cabinets. This meticulously maintained complex includes landscaping ,snow removal , High speed internet and Cable Tv , for truly carefree living , and Close to top-rated schools, golf courses, trails, shopping, restaurants, highways, and the GO Station, this neighbourhood is perfect for those seeking luxury, nature and convenience in one of Oakville's most desirable locations . This is elevated townhome living at its best! Pet Friendly . your dream home awaits you (id:61215)
1781 Mt. St. Louis Road E
Oro-Medonte, Ontario
This spacious brick home offers comfort, character, and flexibility, featuring 3 bedrooms and 1.5 bathrooms, including a primary suite with ensuite. Originally designed with three bedrooms upstairs, it has been converted to two oversized rooms but can easily be returned to its original layout. The main floor includes a sunken living room with beautiful hardwood floors, abundant natural light, and the convenience of main floor laundry. Downstairs, you'll find a fully finished rec room/family room with a cozy fireplace, along with an additional bedroom or ideal home office perfect for professionals or guests. An oversized attached garage provides ample space for parking and storage, while the detached heated 34' x 20' shop is ideal for hobbyists or trades. Modern upgrades include a newer furnace, updated 200-amp electrical service, and a Generac backup power system. Set on a full acre dotted with mature trees, this property offers privacy and space in a quiet, desirable neighbourhood just minutes from Coldwater, Orillia, and premier ski destinations like Mt. St. Louis and Horseshoe Resort. (id:61215)
1047 Larch Street
Innisfil, Ontario
Quality Custom-Built Home with In-Law Suite & Residents-Only Beach Access! Welcome to this beautiful and freshly painted 2+1 bedroom, 2 full bathroom home, perfectly situated on a 50 x 145 lot in Innisfils desirable Belle Ewart community. Residents here enjoy exclusive access to the Belle Aire Community Beach, offering the ultimate lakeside lifestyle. Step inside to an open-concept living room with beautiful hardwood flooring that seamlessly flows into the stunning eat-in kitchen, featuring stone countertops, a breakfast bar, and a walkout to the covered back deckideal for entertaining or relaxing outdoors. The main level offers two spacious bedrooms and a stylish full bathroom with stone/slate tile. The mostly above grade lower level is designed for multi-generational living. Down the wood staircase youll find a second kitchen, a family room, a generous bedroom, a full bathroom, and a convenient walkout to the backyard. The large above-grade windows and perfectly placed pot lights make all the difference. Enjoy the convenience of upper and lower level laundry hook-ups, plus a large accessible attic space. Located in the peaceful hamlet of Belle Ewart and newly-built in 2021 with an ICF foundation, this home is surrounded by marinas, golf courses, parks, and all essential amenities, while being just minutes from the sparkling shores of Lake Simcoe. Whether youre seeking a tranquil retreat or a multi-generational living solution, this property delivers the perfect blend of comfort, convenience, and natural beauty. (id:61215)
326 Moorlands Crescent
Kitchener, Ontario
Space, Style, A 2-Bed Legal Basement With Seperate Entrance. Enjoy No Hassle, With City Approved Paved Backyard and Front Yard! This Detached South Doon Gem Offers With 2,984 Sq.Ft Above Grade, 4 Bedrooms, 4 Baths Above Grade With 9-Ft Ceilings On Main, And Modern Finishes Throughout. Upstairs Features Two Primary Suites With Ensuites And Walk-In Closets, Plus A Jack & Jill Bath For The Other Two Bedrooms, Giving Every Room Direct Bathroom Access. The Main Floor Boasts An Open-Concept Layout With A Sleek Kitchen Opening To A Family Room, Bright Living/Dining, And Direct Garage Access. Enjoy A Low-Maintenance Interlocked Backyard Backing Onto Greenspace. A Fully Legal 2-Bedroom Basement With Separate Entrance Provides Excellent Rental Income Or Multi-Generational Living. Steps To Schools, Parks, And Just Minutes From Hwy 401. (id:61215)
Bsmt - 30 Martindale Crescent
Brampton, Ontario
2 bedroom basement apartment for lease (id:61215)
318e - 278 Buchanan Drive
Markham, Ontario
Welcome To Brand New Luxury 1-Bdrm + Den In Unionville Garden. 10' High Ceiling. Den Can Be Used As 2nd Bdrm. Modern Kitchen With Stainless Steel Appl. Master Bdrm With 4-Pc Ensuite. Large Balcony. 24-Hrs Concierge. Beautifully Composed Amenities. Across From Whole Food Plaza. Near Markham Downtown, Future York University, U'ville High School Zone, Banks, Groceries & Shopping. Mins Drive To 404 , 407 & Go Station. (id:61215)
413 - 270 Dufferin Street
Toronto, Ontario
Don't need a locker or parking? Rent them out and pay down your mortgage by hundreds a month $$ or cover the maintenance. Step into this beautifully designed, spacious 1-bedroom plus den condo in the XO building completed in 2023. Priced at an exceptional $469,900, this home offers unbeatable value in a vibrant and highly sought-after location. With a smart layout that maximizes space, this condo feels more expansive than its square footage suggests. maintenance fee includes Rogers Internet. Featuring sleek laminate flooring throughout and a contemporary kitchen equipped with stainless-steel appliances, a kitchen island and modern light fixtures, this home blends style and function. Enjoy the convenience of your own parking spot right in front of the elevator, as well as a locker located down the hall on the same floor as your apartment!!! The building offers an impressive array of amenities, including 24 hour concierge, a well-equipped gym, a spin room, yoga studio, party and event lounge equipped with dining bar and a kitchen, sports lounge with sweating and TV, pet spa, video gaming hub, Think Tank lounge with Wi-Fi and workstations, BBQ area, kids' zone, and an inviting outdoor terrace perfect for relaxing or entertaining. Located just minutes from the waterfront and the iconic Exhibition Place, Liberty Village, King and Queen West neighbourhoods, this condo is truly in the heart of it all. With shopping, restaurants, public transit (TTC) right at your doorstep, plus schools and places of worship nearby, you'll have everything you need within reach. The location also offers easy access to the Gardiner Expressway, making commuting a breeze. With an outstanding Walk Score of 95, Transit Score of 90, and a Bike Score of 78, this condo is a dream for anyone who enjoys a walkable, connected lifestyle. Don't miss out on this incredible opportunity to own in one of the city's most desirable neighborhoods! (id:61215)

