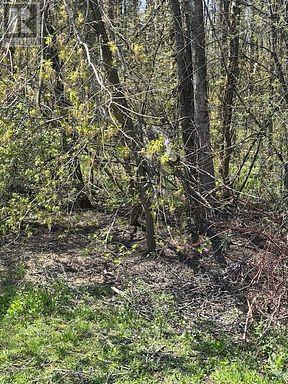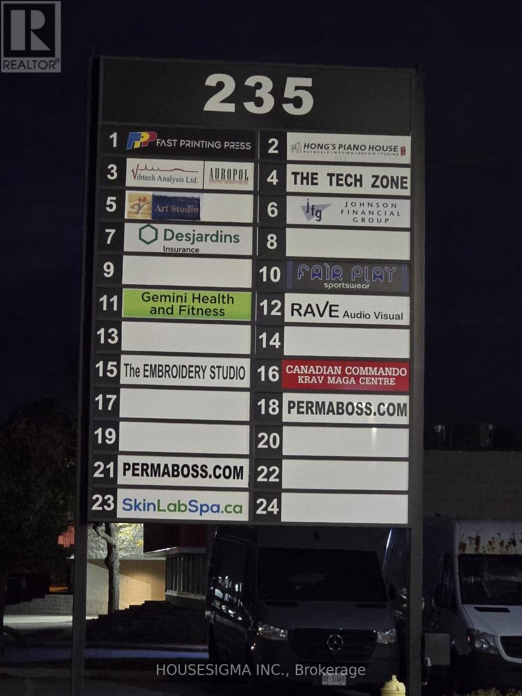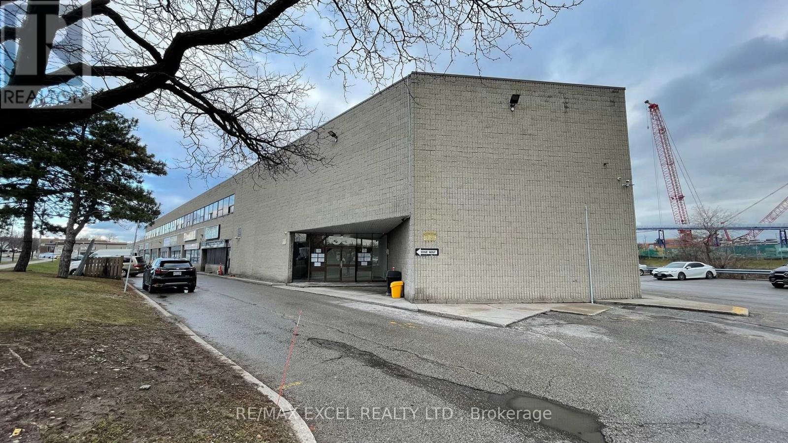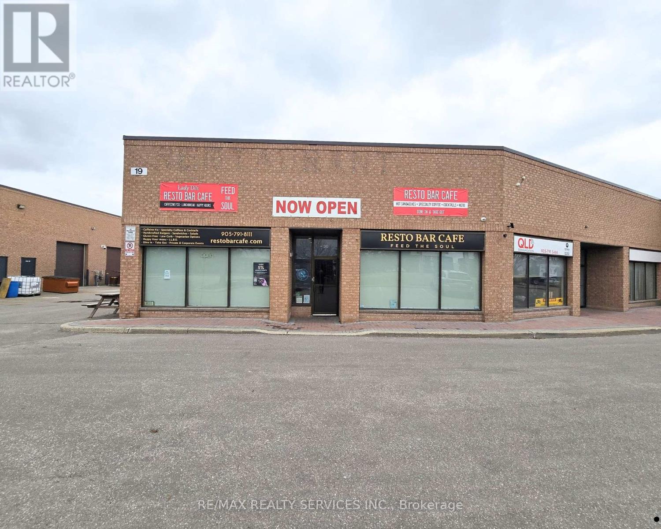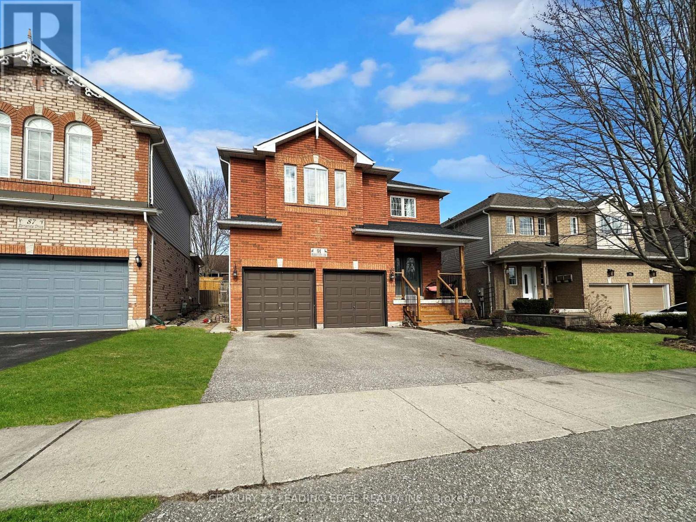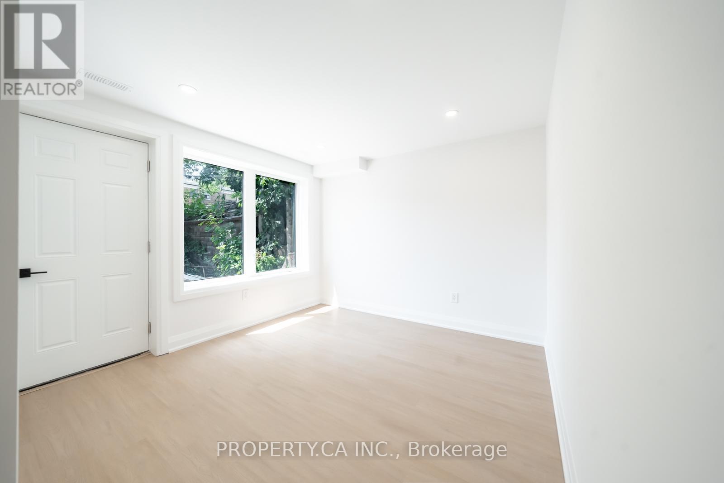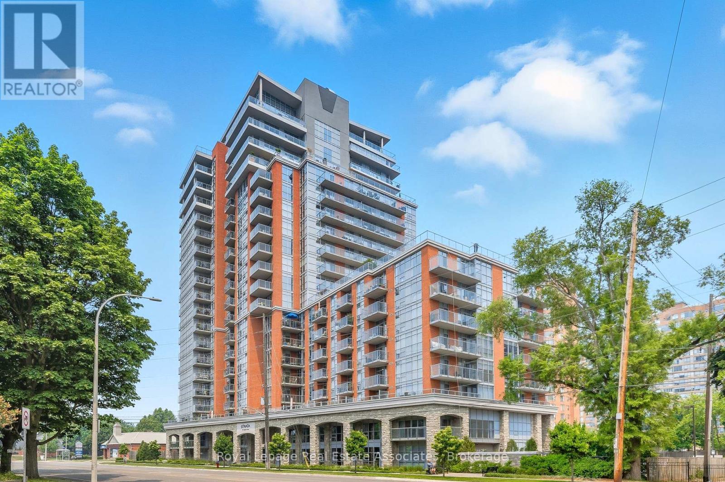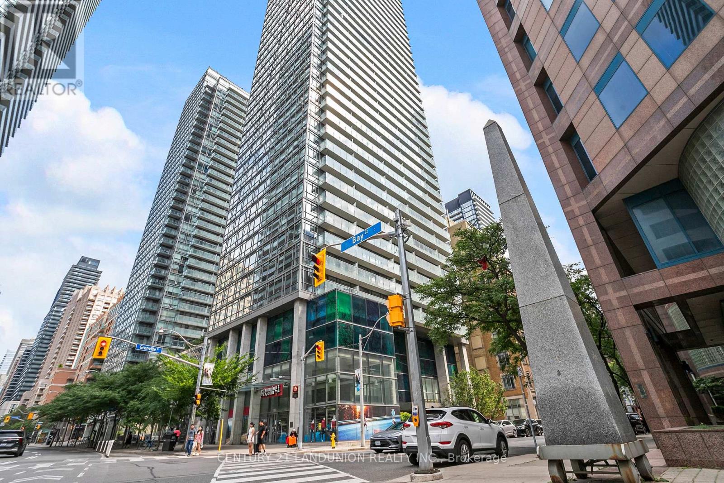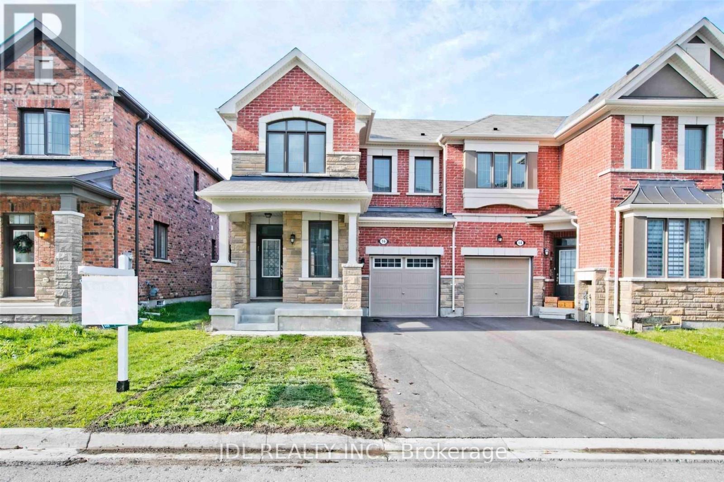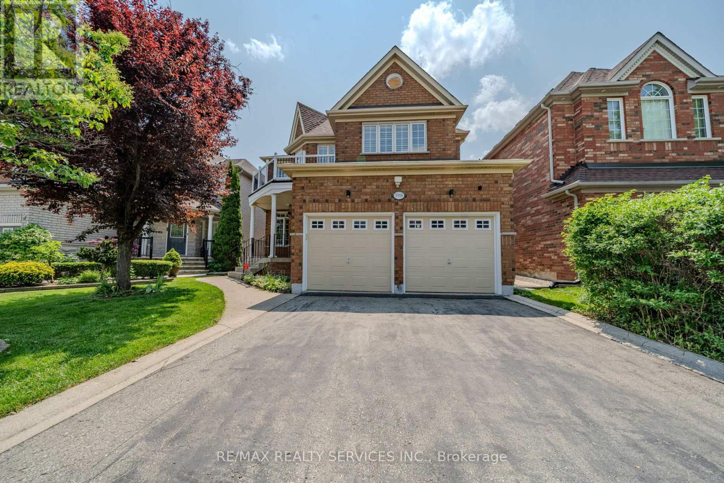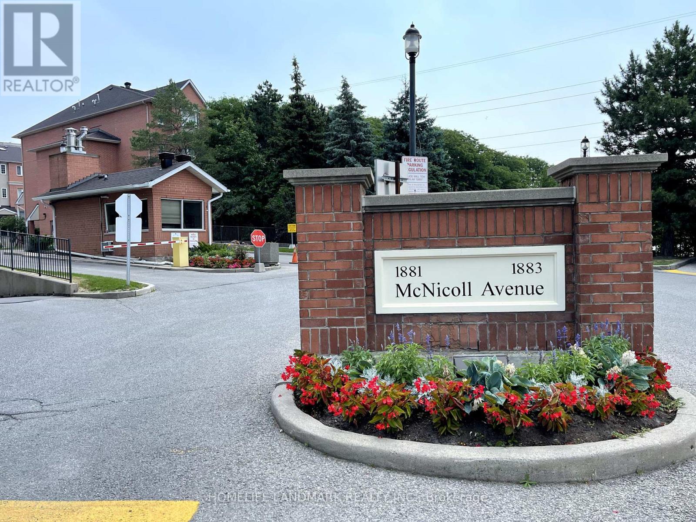Team Finora | Dan Kate and Jodie Finora | Niagara's Top Realtors | ReMax Niagara Realty Ltd.
Listings
153 Courtland Street
Ramara, Ontario
A 100' x 200' building lot offers the ideal setting among the trees to create your dream home. Just steps from the shores of Lake Simcoe plus 2 public beaches. Located in a charming rural neighbourhood with a picturesque horse farm across the road. Only minutes to Orillia where one can find great shopping, library, entertainment options and an array of excellent restaurants and coffee shops. All costs\\fees to acquire permits the Buyer's responsibility (id:61215)
1a - 2nd Fl - 235 Industrial Parkway S
Aurora, Ontario
Professional office featuring bright & functional work space in high demand location. 2nd floor only. Separate entrance. Open concept unit with 3 private offices and 1 Large Conference Room/Office, open space, kitchenette, washroom & large Closet. Ample parking & down the street from Go train. Ideal For Professional Use: Accountant, Lawyer, Medical, Private School, Business, Insurance, And Many More. Close To Aurora Go. TMI Is Included in the Lease. (id:61215)
208 - 55 Nugget Avenue
Toronto, Ontario
1,065Sft Of Beautiful Office Space Located On Sheppard And Mccowan, Minutes To Hwy 401. Lots Of lighting. Ideal For Many Uses. (id:61215)
30 - 19 Kenview Boulevard
Brampton, Ontario
Located in one of Brampton"s busiest industrial and commercial corridors, surrounded by major logistics centres, corporate offices, and manufacturing facilities ensuring a consistent lunch and coffee crowd from nearby employees and visitors. Minutes from Highway 427, Highway 407, and Highway 410, offering excellent accessibility for both dine-in and takeout customers, as well as suppliers and delivery partners .Close to major attractions such as Wet n Wild Toronto, Brampton Golf Club, and Claireville Conservation Area, which drive seasonal visitor traffic and weekend business. Part of a rapidly expanding industrial zone in Brampton with ongoing development, new warehouses, and office expansions attracting hundreds of new workers and potential regular customers daily. The surrounding area boasts a diverse and professional workforce with strong purchasing power, ideal for breakfast, lunch, catering, and café-style dining concepts. (id:61215)
91 Perryview Drive
Scugog, Ontario
Stunning 6-Bedroom Family Home with in law suite. This spacious 2-story, 6-bedroom home offers a bright, family-friendly layout with stylish finishes throughout. Step into a welcoming foyer through double-width doors and enjoy vinyl waterproof flooring, pot lights, and designer fixtures. The main level boasts an entertaining-sized living room, plus an open-concept kitchen/family room with walkout to a private, fully fenced backyard complete with two gates, a patio, and a shed. (id:61215)
344 Highfield Road
Toronto, Ontario
Brand New Raised Lower Level Suite Never Lived In!Be the first to live in this beautifully renovated, above-ground lower-level suite. Feels like a main floor with extra-large windows, high ceilings, and a private walk-out. A perfect condo alternative for those who prefer house living no elevators, no waiting! Located just steps from the Gerrard Streetcar and Greenwood Subway, commuting is a breeze. Nestled on a quiet residential street, yet moments away from the vibrant communities of Leslieville, the Danforth, and the Beach. Enjoy easy access to Toronto's best restaurants, cafes, art galleries, and local grocers all within walking distance. (id:61215)
1407 - 551 Maple Avenue
Burlington, Ontario
Experience the best of downtown Burlington living in this stylish one bedroom, one bathroom condo with a balcony. This suite combines comfort, convenience, and luxury with access to incredible amenities. From the moment you step inside, you'll be impressed by the modern finishes, floor to ceiling windows and thoughtful design throughout. The chef-inspired kitchen is a highlight, featuring granite countertops, marble tile backsplash, sleek cabinetry, stainless steel appliances, and a breakfast bar with seating for three perfect for casual dining or entertaining. Beautiful light hardwood flooring flows seamlessly through the open-concept living/dining area and into the spacious bedroom. The bedroom offers floor-to-ceiling windows and a walk-in closet. The elegant 4-piece bathroom is both relaxing and refined. The balcony extending from the living area provides an ideal vantage point to enjoy sweeping views of the escarpment and a touch of the lake beyond. In-suite laundry adds everyday convenience, while the building itself provides a long list of upscale luxurious amenities. Begin your morning with a swim in the indoor pool, unwind in the yoga studio or sauna, or find peace in the zen garden. Host gatherings at the outdoor BBQ area, challenge friends in the billiards room, or keep active in the fully equipped fitness centre. With 24/7 concierge service, your needs are always met. All of this is located just steps from Burlington's vibrant downtown core, where you'll find boutique shopping, diverse dining, and a lively waterfront community. Don't miss your chance to call this stunning condo home and embrace the ultimate urban lifestyle. (id:61215)
2801 - 38 Grenville Street
Toronto, Ontario
High Level Stunning Corner Suite at Bay Street, Split 2 Bedroom + 2 Bathroom, 4 Pcs Ensuite Primary Bedroom, Top to Bottom Windows in Living Room and Bedrooms, Open Concept Kitchen. Step to Subway Station, Eaton Centre, U of T, TMU, Restaurants, Hospitals. Condo Amenities includes Indoor Pool, Gym, Roof Terrace, Visitor Parking, 24 Hours Concierge. Immediate Occupancy, One Parking Spot + One Locker included. (id:61215)
16 Casely Avenue
Richmond Hill, Ontario
**End Unit**Prime Location! Luxury Townhouse With 4-Brooms. Very Bright, Fully Upgraded Kitchen Cabinet And Counter Top. ExtraPantry For Storage!, Open Concept. Iron Picket On Stair Railing. New Blinds, Newly Fenced Backyard, Minutes Drive To Hwy 404, Costco, Home Depot, Step To RichmondGreen High School, Community Centre, Park And Library (id:61215)
111 Britten Close
Hamilton, Ontario
Welcome to 111 Britten Close! This LEGAL DUPLEX offers a total of 5 bedrooms and 2 bathrooms across two self-contained units, making it an ideal choice for investors or multi-generational living. Converted into a legal duplex in 2020 with permits, this home combines modern updates with practical functionality. The main floor unit features 3 bedrooms and 1 bathroom, ensuite laundry, and updated kitchen equipped with stainless steel appliances and granite countertops. The large living room has a brick feature wall, and a separate dining room. Access to the huge backyard and garage is through the front foyer. The basement unit is completely separate with its own covered walkup entrance, and includes 2 bedrooms, 1 bathroom, ensuite laundry, a modern kitchen, as well as tons of storage in the unfinished utility room. Updates include: Roof (2020), AC (2022), Fresh Paint (2025), separate hydro meters for each unit, making it an investor's dream. Located in the sought after Rolston neighbourhood, its just minutes from parks, schools, and public transit, the LINC and more, offering both lifestyle and convenience. Whether youre looking for a mortgage helper or a fully income-generating property, this turnkey legal duplex offers endless potential. Dont miss out on this rare opportunity to own a legal income property in a sought-after location! (id:61215)
5918 Bassinger Place
Mississauga, Ontario
Welcome to this stunning 4+1 bedroom 2 car garage detached home with almost 4000 sqft of living space nestled on a serene street in the highly sought-after Churchill Meadows neighborhood. The main floor features distinct living and dining rooms, a cozy family room with a gas fireplace, and a gourmet kitchen with a gas stove, backsplash & granite countertops, seamlessly flowing into a bright breakfast area with access to an interlock patio with a gas line for BBQ hookup and beautifully landscaped backyard. Beautiful oak stairs take you to the second floor with 4 spacious bedrooms & family living shines with a luxurious primary suite, complete with a spacious walk-in closet with closet organizers and a spa-inspired 5-piece ensuite featuring a jacuzzi tub. An open-concept study/office with balcony access completes the second floor. The basement, accessible via two entrances (main house and a separate side entry), is ideal for an in-law suite, boasting a bedroom, 4-piece bathroom, and a spacious open-concept living area with a wet bar. California shutters throughout (except sliding door). No carpet in entire home. Perfectly positioned near shopping, top-rated schools, parks, transit, and major highways. With no sidewalk, the driveway accommodates four vehicles effortlessly. Property Virtually staged. (id:61215)
726 - 1881 Mcnicoll Avenue
Toronto, Ontario
Step into this well-maintained single-level home in Torontos highly sought-after E05/Steeles neighbourhood; offering the perfect blend of comfort, convenience, and community. Enjoy quick access to Markham and nearby amenities while staying close to everything you need. Boasting 1,308 sq. ft. of functional living space and no stairs to navigate, this home is perfect for seniors or anyone seeking accessible living. It features 2 spacious bedrooms, 2 full washrooms, a large walk-in closet in the primary bedroom, and a cozy eat-in kitchen with direct access to the front porch. The generous layout provides an ideal canvas for your personal touch. The property including all appliances is being sold as-is. The included parking spot offers direct hallway access to the underground garage, so winter weather is never a concern. The unit is conveniently located near the elevator, and the gated community provides 24-hour security for peace of mind. Walk to the community centre, schools, Asia Food Mart, Pacific Mall, TTC, and a variety of other shops and services. (id:61215)

