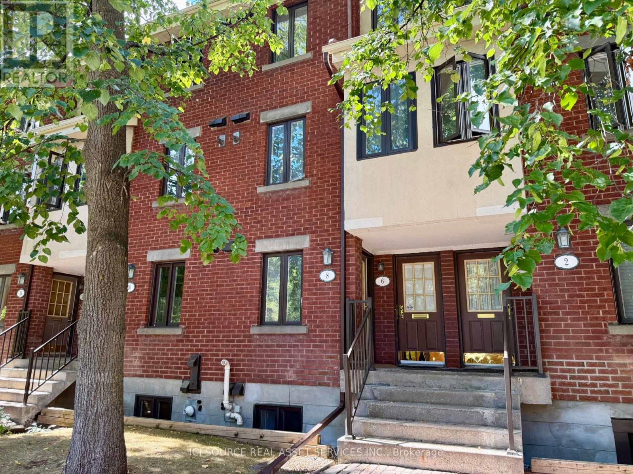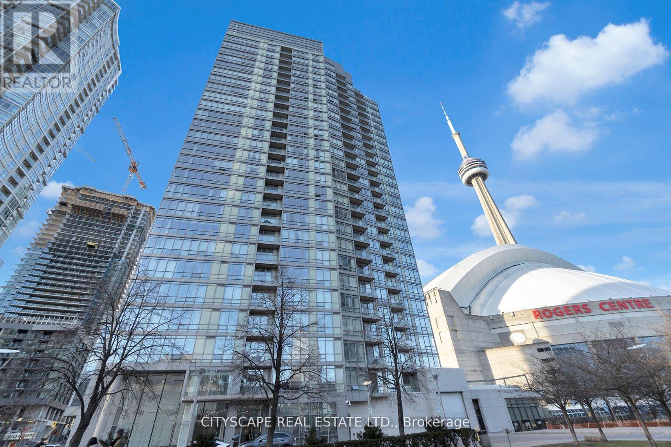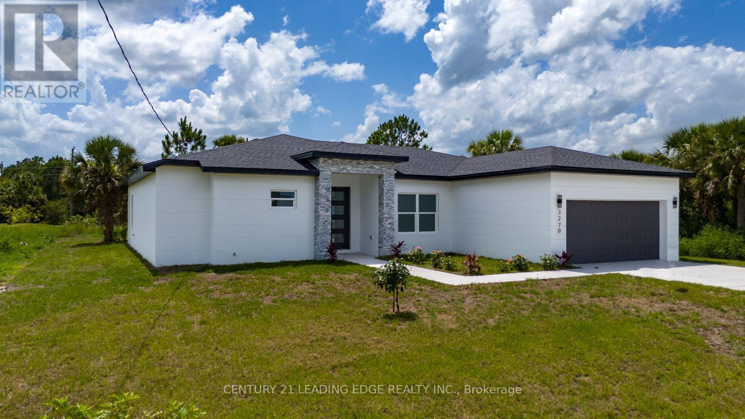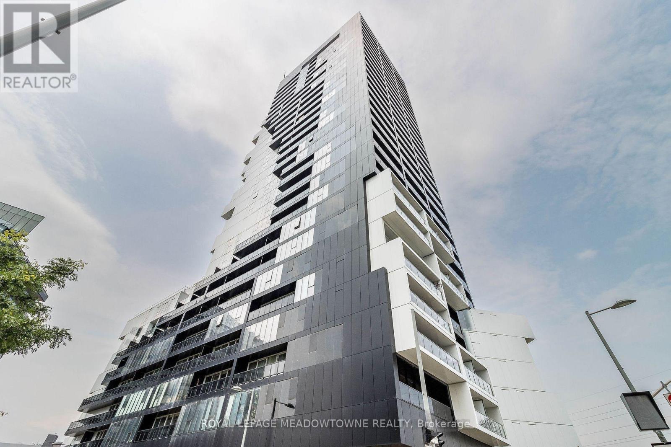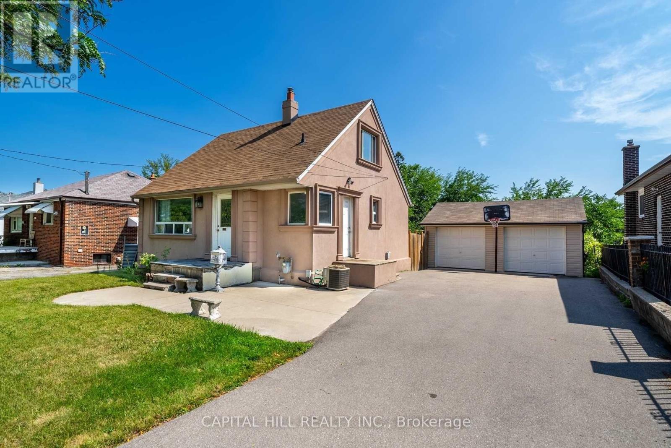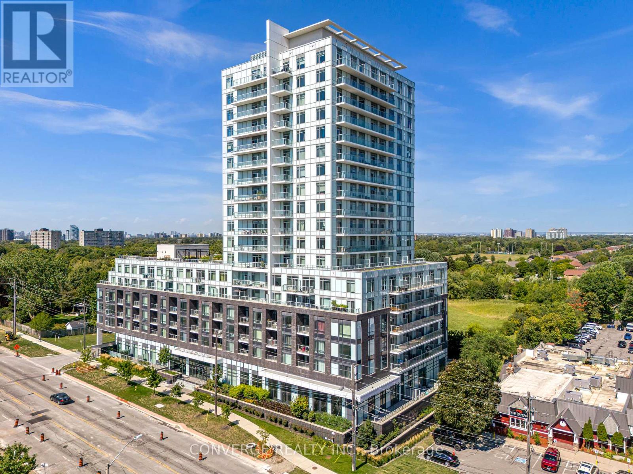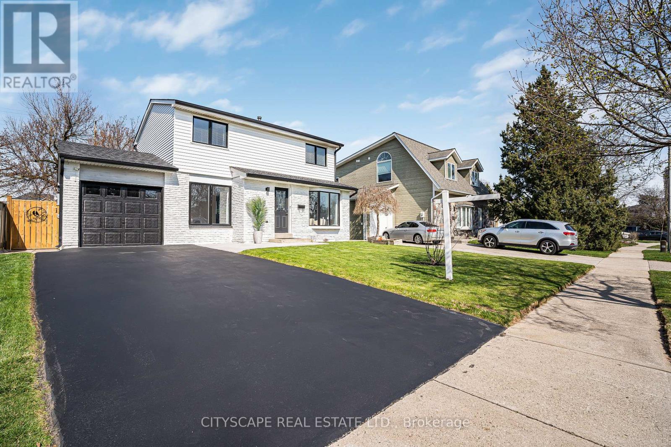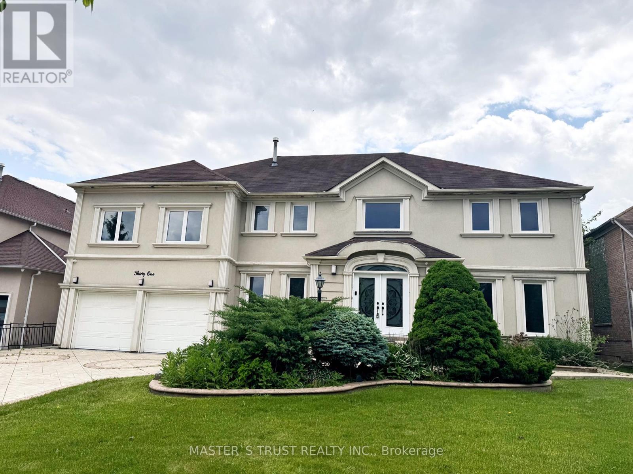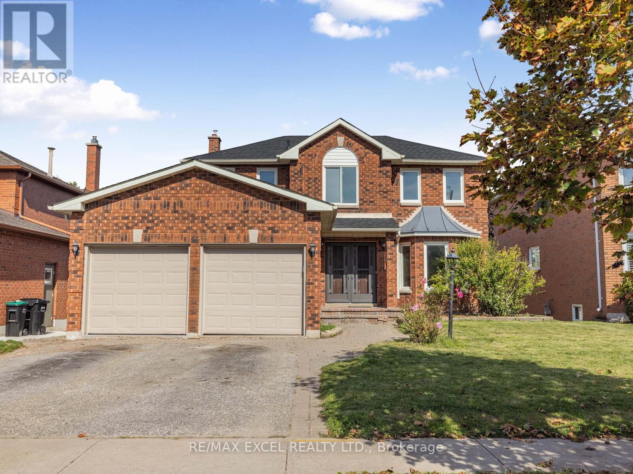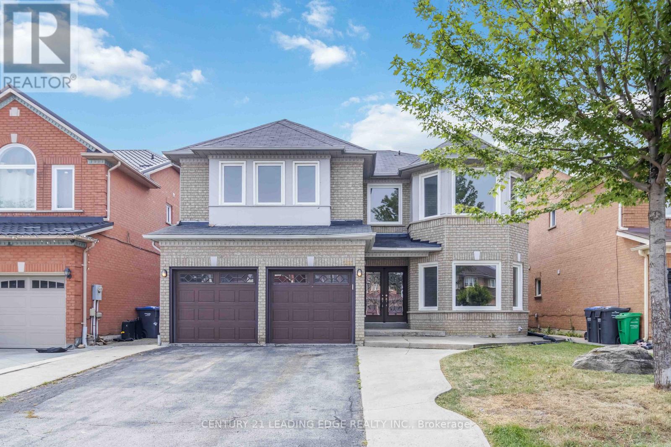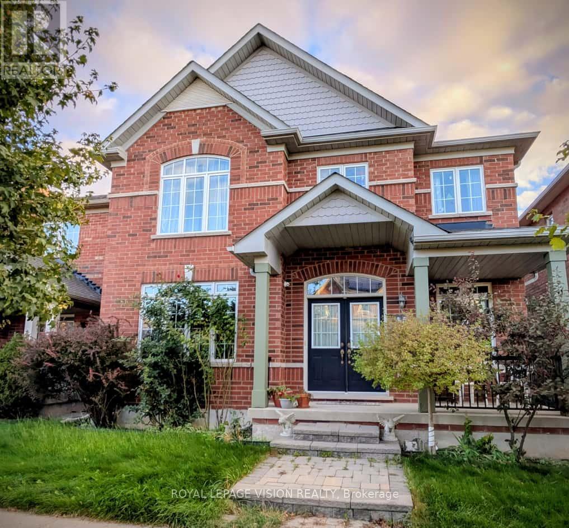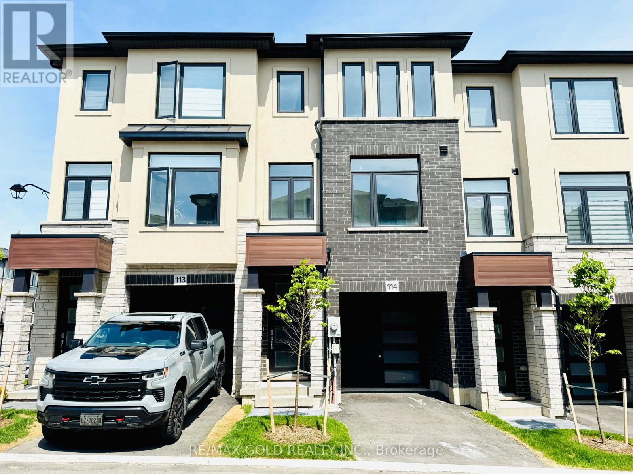Team Finora | Dan Kate and Jodie Finora | Niagara's Top Realtors | ReMax Niagara Realty Ltd.
Listings
8 Blue Moon Private
Ottawa, Ontario
Experience the ease of low-maintenance living with incredibly low condo fees ideal for first-time buyers, empty nesters, or anyone looking to downsize! This well-kept 2-bedroom, 1.5-bath lower-level unit is tucked away in the desirable community of Manor Park and features a semi-private backyard. The main floor offers a spacious layout with a large entryway and convenient powder room, a beautifully updated kitchen, and a cozy living/dining area with a wood-burning fireplace and sliding doors leading to a charming patio. Downstairs, you'll find two generously sized bedrooms filled with natural light, a full bathroom, and a laundry room with extra storage and included washer and dryer. All this just steps from nature trails, parks, and schools, and only 10 minutes from downtown!*For Additional Property Details Click The Brochure Icon Below* (id:61215)
2308 - 3 Navy Wharf Court N
Toronto, Ontario
Location & Luxury. The Crown of Downtown. Where luxury meets location at its finest. Fully furnished with modern design. This unit was fully gutted and made to impress. Updated Corner Unit with 2 Beds + Den which also includes an office space with a bed. Beautiful Split Floor Plan. Fully equipped kitchen with brand new Samsung Smart Appliances, waterfall Granite island. Google Smart Temperature control and smart LED Light control with colour changing settings. All can be controlled from the app. Bathrooms include full floor to ceiling tile and smart LED mirrors with bluetooth function. Amazing Unobstructed Lake & City Views. Easy Highway access, Excellent Parking spot - easy for vehicle to get in/out of parking spot & close to access doors/elevators. Location is Minutes to Everything - Landmarks, ScotiaBank Arena & Maple Leafs Square, Rogers Centre, Fashion District, Entertainment & Financial Districts, Union Station/TTC, HarbourFront, Restaurants, Etc. Minutes To Billy Bishop Airport & Parks (Roundhouse Park/Canoe Landing/Queen Quay Waterfront). (id:61215)
Sw - 3270 Framingham Avenue
Palmbay, Ontario
ALL PRICES IN USD. This stunning 4-bedroom, 2-bathroom home is the perfect blend of modern design and comfort, ready for you to move in! Located in one of Florida's fastest-growing areas, this newly built home offers spacious living areas with excellent natural lighting throughout. The open-concept kitchen features sleek quartz countertops and stainless steel appliances, ideal for cooking and entertaining. The living and dining areas flow seamlessly, creating a bright and inviting space. Outside, the large backyard provides plenty of room for future enhancements or relaxation. With a 2-car garage, central air conditioning, and no HOA, this home offers both convenience and style. Situated in Palm Bay, FL, its close to schools, parks, shopping, and offers easy access to I-95, making it an ideal location for families or anyone seeking a modern, move-in-ready home. (id:61215)
2104 - 170 Bayview Avenue
Toronto, Ontario
Welcome to this sophisticated 1-bedroom & 1 Washroom at River City in the vibrant Corktown. A truly beautiful residence offering a perfect blend of high style, modern convenience, and prime urban access. This urban retreat offers an open-concept layout bathed in natural light from floor-to-ceiling windows. The sleek, modern kitchen boasts integrated appliances and quartz countertops. Step onto your private balcony to enjoy captivating, unobstructed views of the Toronto skyline. Includes 1 Locker and 1 Bike Rack. Residents benefit from a full suite of **premium, hotel-style amenities**, including24-hour concierge, a state-of-the-art gym, indoor/outdoor pool, and stylish rooftop terraces. Perfectly situated, you are steps from world-class dining, shopping, TTC access, and major expressways. This is your chance to own a perfectly located urban sanctuary. (id:61215)
1223a Pharmacy Avenue
Toronto, Ontario
*** Builder Dream Ready to Build*2532sq ft + Basement** 4 Bed 4 Washrooms**Buy today and build tomorrow opportunity**Toronto's sought-after Wexford neighbourhood **No wait for city Approvals***1223A Pharmacy Ave - a severed parcel with dimensions of 27.5 ft x 150.0 ft must be sold together as Bundle Deal with 1223B Pharmacy Ave( can also be sold separately at an additional cost). Huge Private Backyard Backing Onto Gooderham Park.Walk To Wexford Collegiate School & Community Pool, Parkway Mall, Maryvale Parks, Transit, 401, Shopping! Currently Live-able existing 3 Bed 2 Washroom house.**Exceptional opportunity for builders and contractors to build your next project**The seller can provide a complete construction , including full project management, on request. Building permit and detailed drawings available upon request**Many Newly Built Million Dollar Homes in neighbourhood* (id:61215)
1310 - 3220 Sheppard Avenue E
Toronto, Ontario
TOTAL 944 SQ. Welcome to this stunning 2-bedroom, 2-bathroom condo, ideally situated in the centre of Toronto. This beautifully upgraded end unit features expansive floor-to-ceiling windows that bathe the space in natural light, while offering unobstructed views of the Toronto skyline. The living room is enhanced by pot lights and remote motorized blinds, allowing you to adjust the ambiance. The open-concept living and dining area is ideal for both entertaining and relaxing. All Ceiling upgraded light fixtures allows you to change the lighting to one of three colours. The full-size kitchen is designed for both function and style, with ample counter space and storage. Step outside onto your private balcony, which spans over 115 square feet and is laid with lush turf grass. The space is complemented by garden lights along the edges, creating a cozy, inviting outdoor oasis where you can enjoy breathtaking views of the city skyline and sunsets. The building offers exceptional convenience with a TTC bus stop right at your doorstep, less than 3 minutes to the 401, 404, and DVP. For added comfort, the building has a 24-hour concierge service. This unit has access to the buildings EV parking, making it ideal for modern living. 1 parking space and 2 lockers. (id:61215)
864 Cabot Trail
Milton, Ontario
Welcome to 864 Cabot Trail, a beautifully upgraded modern 4-bedroom, 3-bath gem located in one of Milton's most family-friendly neighborhoods. This move-in-ready home blends comfort, style, and space-perfect for families looking to put down roots in a thriving community. Step into a bright and airy main level featuring gorgeous laminate flooring and elegant pot lights throughout that create a warm, inviting atmosphere. The upgraded kitchen is a chef's dream, with sleek 2-tone cabinetry, stainless steel appliances, and gorgeous quartz countertops perfect for hosting or everyday family meals. The finished basement offers versatile space, great for a play room, home office, guest suite or gym. Upstairs, you'll find 4 spacious bedrooms including a relaxing primary suite. Each room is filled with natural light and designed for everyday comfort. This home is move-in ready, just unpack and enjoy! (id:61215)
31 Boake Trail
Richmond Hill, Ontario
Truly A Rare Find Surrounded by Multi-Million Dollar Luxury Homes with Park-Facing, Spectacular views! It is surrounded by exquisite Bayview Hill luxury residences. The house is oriented north-south, situated on a refined 70'X145' lot in the Bayview Hill community. The property features brand new, fully renovated interior costing hundreds of thousands of dollars, with new triple-pane windows throughout. It boasts beautiful landscaping, patterned concrete driveways, and a rear terrace. This charming residence features an 18-foot-high foyer offering a breathtakingly spacious layout. It includes an additional spacious leisure area, providing a serene and delightful living experience for executive families and multi-family households (with a 2-bedroom basement apartment). Aprox 6200 sqft (4514 above grade + 1686 basement) ensures ample sunlight, complete privacy, and a unique backyard.** the 2nd floor includes five spacious bedrooms plus a dedicated library (which can be used as a sixth bedroom).** A modern custom luxury kitchen with quartz countertops, stainless steel refrigerator, stove, Bosch dishwasher, and a quartz center island.** New elegant oak circular staircase with ironwork, new washer/dryer.** A 2-minute walk to the renowned Bayview Hill Elementary School, a 6-minute drive to Bayview Secondary School, and a 5-minute drive to Highway 404. Multiple shopping malls and supermarkets are nearby. (id:61215)
25 Golden Meadow Road
Barrie, Ontario
Beautiful detached home situated on a premium 50 ft lot in Barries desirable Bayshore community. This modern residence offers approximately 3,000 sq.ft. of living space, featuring 4 spacious bedrooms, 4 bathrooms, and a professionally finished walk-out basement perfect for extended family or potential rental income.The home welcomes you with an elegant double-door entry leading to a bright and open layout with modern contemporary décor. The living and dining rooms feature stylish pot lights, while the family room offers a cozy fireplace and large windows that fill the home with natural light. The open-concept kitchen includes a breakfast area with walkout to the large deck perfect for morning coffee or weekend gatherings.Upstairs, the spacious primary bedroom offers a 4-piece ensuite and generous closet space, accompanied by three additional well-sized bedrooms and a 4-piece main bath. Beautiful wood flooring flows throughout the entire home, complemented by direct access from the double garage and a convenient main-floor laundry room.The professionally finished walk-out basement features a large family area with a fireplace, a full kitchen, one bedroom, and a 3-piece bathroom ideal for in-laws, guests, or extra living space. Recent updates include a brand new roof (2025) and fresh paint throughout, providing a clean and move-in-ready interior.Located in the highly sought-after Bayshore community, this home is just minutes from Lake Simcoe, waterfront trails, parks, schools, shopping, and all amenities. A turn-key property combining comfort, space, and an unbeatable location ready for your family to move in and enjoy! (id:61215)
286 Fernforest Drive
Brampton, Ontario
Discover the epitome of luxury living with this stunning, renovated 5-bedroom detached home, spanning approximately 3,755 sq ft (above grade) and boasting many recent upgrades. This exceptional residence is a rare gem, offering an unparalleled opportunity to own a home of such distinction and quality. The main floor is designed for entertaining, featuring a renovated kitchen and family room, engineered wood flooring throughout main floor and upper hallway, and an open-concept layout that radiates sophistication and warmth. The kitchen is a chef's dream, complete with custom cabinetry, and a spacious island with seating. With five generously sized bedrooms, there is ample space for both family and guests. Steps away from Fernforest PS, Lady of Providence CES, HWY 410 /407, shopping and transit. (id:61215)
Basement - 45 Wildmoor Street
Markham, Ontario
Located in the highly desirable Cornell community of Markham, this thoughtfully designed unit offers a functional layout ideal for a small family. It features two generously sized bedrooms and a spacious living area that promotes comfort and flexibility. The surrounding neighborhood is known for its safety and welcoming atmosphere, with close proximity to top-rated schools, scenic parks, public transit, GO Station, hospital, library, community center, and a variety of local shops. Residents will appreciate the convenience of being within walking distance to the Cornell Bus Terminal and just minutes from Highway 7 and Highway 407, ensuring excellent connectivity across the region. The lease includes one parking space and covers all utilities, along with high-speed internet, providing a hassle-free living experience. Whether you're looking for a peaceful environment or easy access to urban amenities, this unit offers a balanced lifestyle in one of Markhams most sought-after communities. (id:61215)
114 - 155 Equestrian Way
Cambridge, Ontario
Beautiful brand-new townhome for lease never lived in! This modern 3-storey home offers 3 spacious bedrooms, 2 bathrooms, and a bright open-concept layout. The ground floor includes a single-car garage with extra parking and a versatile den that can be used as an office, extra living area, or guest room. The second floor features a stylish kitchen that opens to a sunny living and dining area, perfect for relaxing or entertaining. Upstairs, youll find three comfortable bedrooms, including a large primary suite with a walk-in closet and big windows. The home also has backyard access and inside entry from the garage for added convenience. Located close to Highways 401 and 8, its just 10 minutes from major shopping in Cambridge and Kitchener and near top employers like Toyota. A perfect mix of comfort, style, and convenienceready for you to move in! (id:61215)

