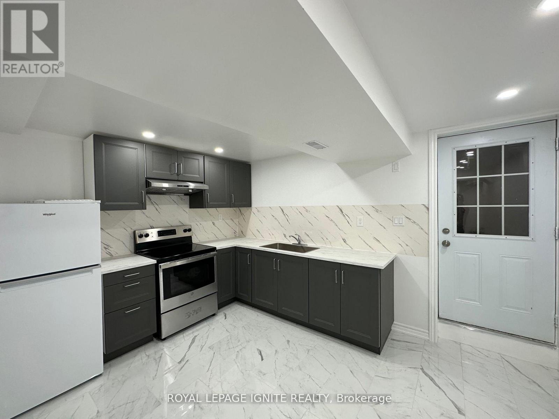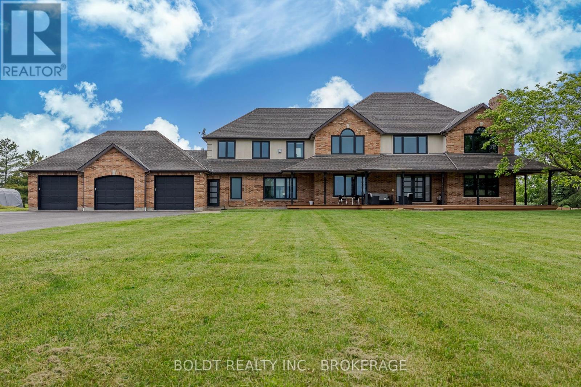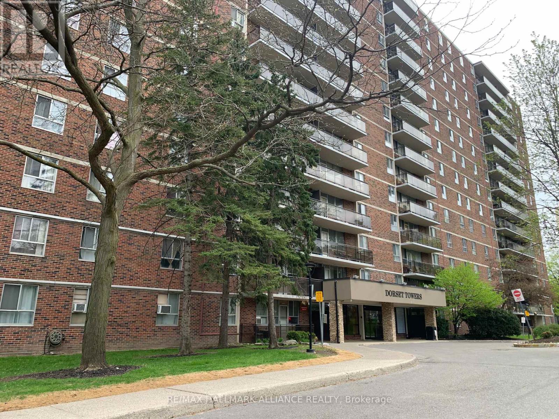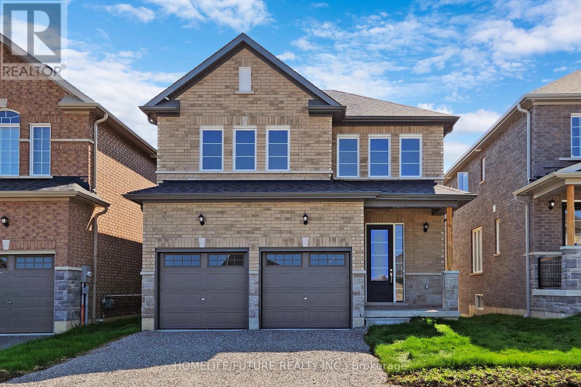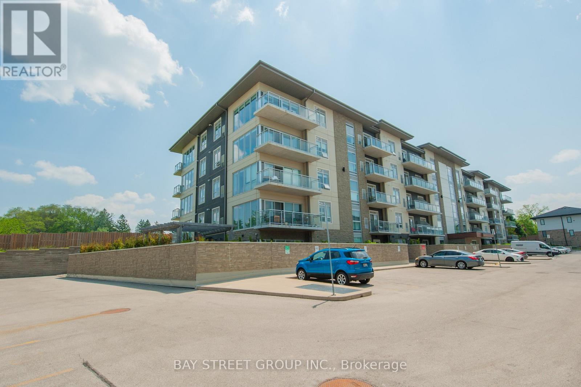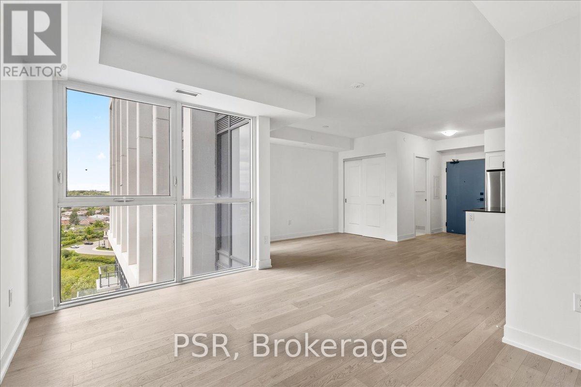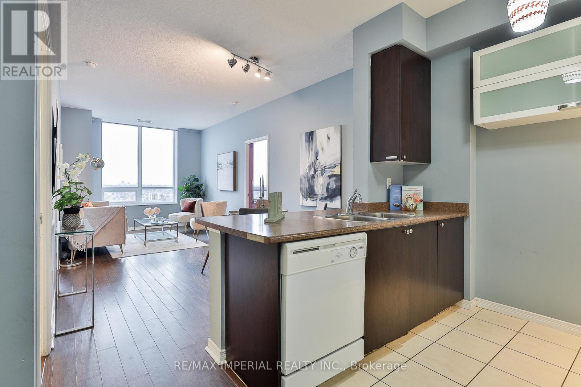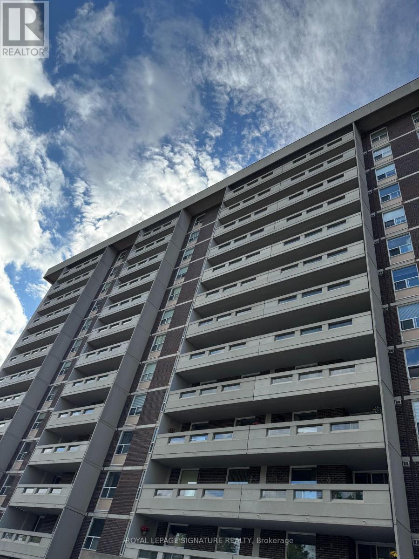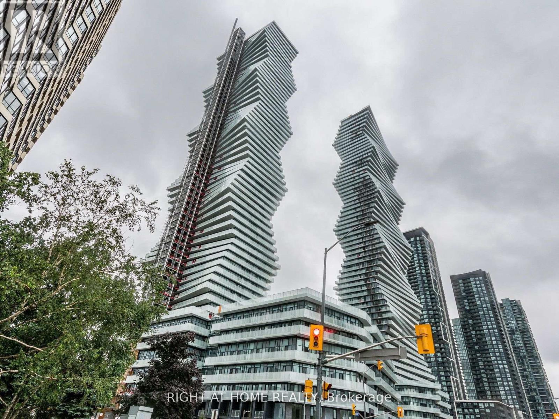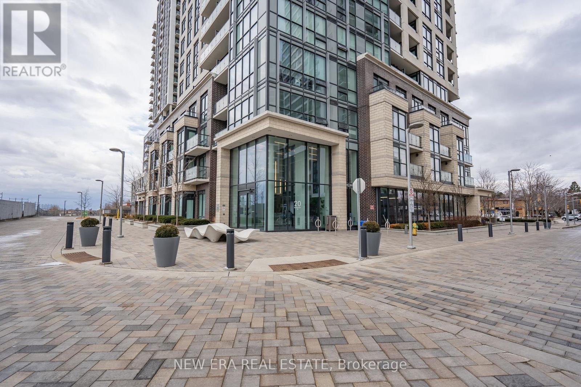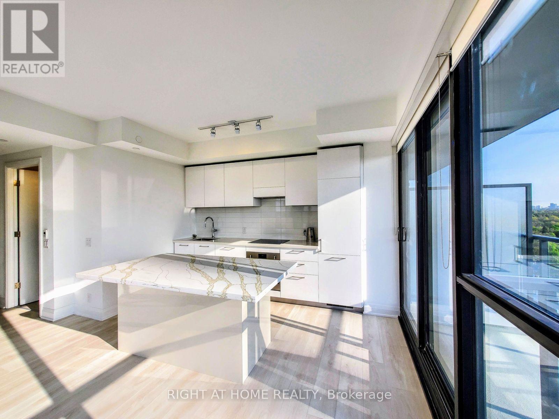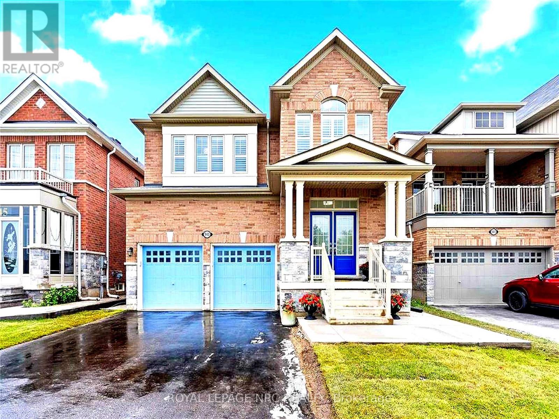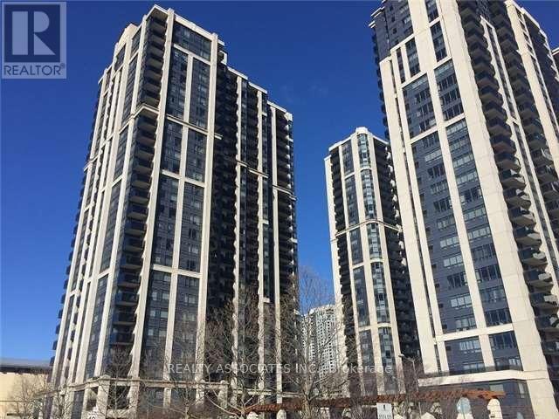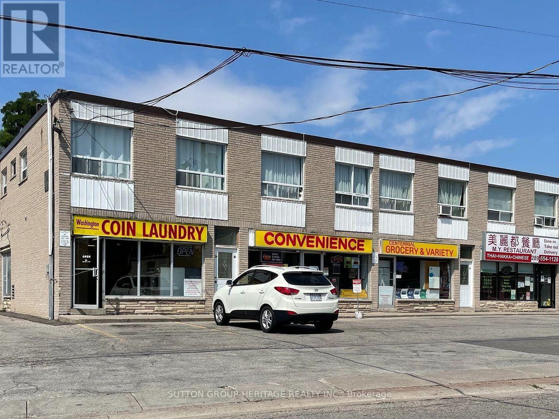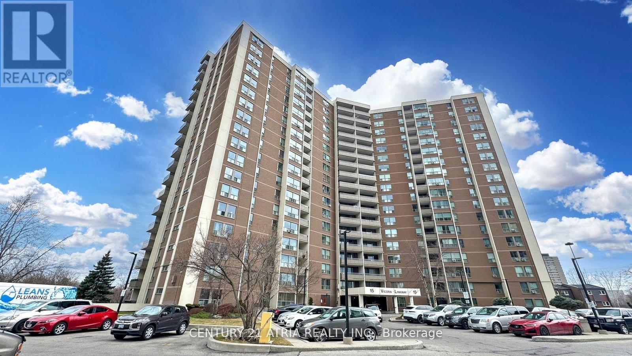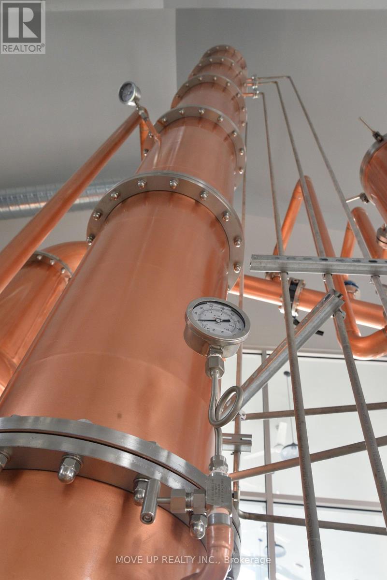Team Finora | Dan Kate and Jodie Finora | Niagara's Top Realtors | ReMax Niagara Realty Ltd.
Listings
12 Huckleberry Square
Brampton, Ontario
Looking For An Affordable Detached In Brampton? This Is The Perfect Starter Home/Investment Property Centrally Located With Transit, Schools, Parks, Shopping & 410/407 A Stones Throw Away. Situated On A Quiet Cul De Sac, This Property Features 4 Bedrooms, 2 Full Washrooms, Open Concept Living/Dining, Hardwood Throughout, Upgraded Kitchen W/ Quartz Counters/Porcelain Floors/Ss Appliances, And The Kicker - No Neighbours Behind! (id:61215)
Bsmt - 111 Misty Hills Trail
Toronto, Ontario
Be The First To Live In This Brand New Spacious 2 Bedrooms & 1 Bathroom Unit, With Potlights Throughout, Both Bedrooms Have Windows., modern Bathroom, Separate walk-up Entrance & shared Laundry. Family Friendly community Surrounded By Grand Homes & Tree Lined Streets. Access To TTC, Close To Hwy 401, Groceries, Restaurants Etc.Tenant is responsible to for 30% Utilities. (id:61215)
1178 Concession 6 Road
Niagara-On-The-Lake, Ontario
Exceptional Multi-Generational Estate on 2.9+ Acres! Welcome to this extraordinary 2-storey brick and stucco home, offering 9,000 sqft of beautifully finished living space on a private country lot. Ideal for large or blended families, this versatile property features 7 spacious bedrooms, 8 bathrooms (6 full), and a rare 3.5-car attached garage with guest accommodations and a 2-pc bath above. Inside, enjoy formal living and dining rooms with walkout to a large deck, newer flooring throughout, and a bright eat-in kitchen with built-ins, center island, and generous dining space. The expansive main floor family room features one of 3 fireplaces and opens to a fully enclosed indoor pool area complete with Boldt Pool, Dry-o-Tron system, and propane boiler for year-round use. A separate entrance leads to a light-filled office space above the pool with a wraparound balcony, perfect for working from home or a home-based business. The luxurious primary suite is a true retreat with double door entry, spa-like 6-piece ensuite (steam shower, soaker tub, dual sinks, bidet), huge walk-in closet, and access to a private library/sitting room and separate office. The fully finished basement includes a second kitchen, rec room, games room, gym, 4-piece bath, office, and a walk-up to the garage, ideal for in-law or multi-generational living. Outdoors, enjoy mature trees, open green space, perennial and vegetable gardens, and a chicken coop. A 2022 Quonset Hut with concrete floor, shelving, and automatic garage door adds amazing storage or workshop potential. Bonus features: 6000-gallon cistern (2018), two HRV systems, two 200-amp panels, two owned hot water heaters (2024), updated windows (2018), and a newly paved 20+ car driveway (2024). Truly a one-of-a-kind opportunity with endless possibilities-rural luxury meets practical multi-family living! (id:61215)
108 - 1950 Kennedy Road
Toronto, Ontario
Perfect for first-time buyers, retirees AND Investors welcome to this modern 2- bedroom condo situated in an uneatable location. Featuring two generously sized be3drooms, this well maintained unit is steps away from TTC, RT train, Grocery stores, and schools. Just steps away from restaurants, shops Birchmount hospital and more. Off Highway 401. The building is professionally managed and offers fantastic amenities including free visitor parking, a full gym, recreation room & more. Monthly fee include heat, water and cable TV. (id:61215)
507 Percy Avenue
Greater Sudbury, Ontario
Money making 6plex building in the Centre of Sudbury. Gross Rent over $90K with Net Rent in excess of $72K. New Windows (2023), coin op, gas boiler (2020), 4-Large one bedroom units($1k), 1-4Bedroom($2k) and 1-3Bedroom($2k) units, parking in front and at the rear for over 7 vehicles. Always rented. One 1Bd unit below market rent ($780), typical rental $1k/mth to $2k/mth. Most units, kitchen and bathroom have been updated (2024). Vacant unfinished basement. Fully tenanted - 30 hours notice for viewings. (id:61215)
542 Clayton Avenue
Peterborough North, Ontario
Pre- Construction Homes For Sale In Peterborough. New Homes In Peterborough, Ontario. New Construction Neighborhoods In Peterborough. Trails Of Lily Lake Community. Maplewood Homes, Experience Home Builder You Can Trust Peterborough Is A Growing Rural Municipality Of Approximately 55,700 Residents Located Within An Hour And Half Drive From Toronto, Pre - Construction Is A Perfect Way To Buy A New Home In Peterborough That Has Everything You Are Looking For With New Builds, You Get To Make All The Choices And Create The New Home Of Your Dreams. Whether You Are Looking For A Detached Home Or Townhouse,1ooking For In Peterborough. 542 Clayton Ave, Is A Model Of Maple. One Of The Best Layout And2960SE Size. Lot # 186. All Brick And Stone Exterior 4 Bedrooms And 3.5 Washrooms. Double Car Garage. Main Floor Laundry Coffered Ceiling In Living Room And Dining Room. Vaulted Ceilings In 3 Bedrooms - To Be Built - (id:61215)
16 Markle Crescent
Hamilton, Ontario
Beautifully maintained Ancaster 2 bedroom, 2 bathroom corner condo unit , this2nd floor unit offering 861 sqft of bright, open living spaces plus an additional108 sqft balcony with serene park and green space views. This modern condo unitfeatures: 9 ft ceilings, vinyl floors throughout, southeast expose with floor- to- ceiling living room windows, Pot lights. Modern kitchen with quartz counters,eat- in island , and stainless steel appliances. Primary bedroom with ensuite ( 3PC with Standing Shower), Second bedroom with double wide closet, primary bathroom( 4 PC). In - suite laundry with full- size washer/ dryer. Additional oneunderground parking and one full size locker included. Enjoy quiet condo livingwith excellent amenities: gym, party room with full kitchen, large patio withBBQs, bike storage, and plenty of visitor parking. Steps to shopping, dining,parks, short drive to trails, schools, golf, and highway access. (id:61215)
306 - 121 King Street E
Hamilton, Ontario
See Virtual Tour!*** Incredible Location In The Heart Of Downtown Hamilton! Spacious Loft With Plenty Of Space. Contemporary Design. Beautiful Finishes, Modern Appliances, Lots Of Storage Space. One locker is included. Steps To King Williams Restaurant Row, The Shops And Cafes Of Trendy James St. N Easy Access To The Go Station, Public Transit And Hwy 403. (id:61215)
1008 - 1063 Douglas Mccurdy Comm Circle
Mississauga, Ontario
Welcome to this spacious 2-bedroom condo in the heart of Port Credit, where modern elegance meets everyday comfort. This beautifully designed suite features an open-concept layout that seamlessly connects the living, dining, and kitchen areas, creating a bright and airy space ideal for both relaxation and entertaining. Large windows flood the interior with natural light, enhancing the clean, contemporary aesthetic. Located in a boutique building with world-class amenities, residents enjoy access to a concierge, yoga studio, gym, private entertainment room, outdoor lounge with BBQs and dining space, guest suites, car wash hub, EV charging stations, bicycle storage, visitor parking, and high-speed Rogers Fiber Optic Internet included in the condo fees. This prime Port Credit location offers the best of waterfront living, just a short walk to the lake, parks, restaurants, shops, banks, and GO Transit. With easy access to the QEW and 403, as well as nearby trails, marinas, golf courses, Humber College, and the University of Toronto, everything you need is within reach. Families will also appreciate the excellent schools in the area, making this a truly exceptional place to call home. (id:61215)
2403 - 60 Heintzman Street
Toronto, Ontario
Penthouse Suite in the Heart of Junction Area. 790 Sqft 2 Bedroom Plus Den. 9 Ft Ceiling, Large Windows with an Unobstructed View. Laminate the Floor Throughout. Steps to Dundas Street Shops, Restaurants, Fitness Center & Public Transit. Move in Today! (id:61215)
1210 - 60 Inverlochy Boulevard
Markham, Ontario
Bright And Sunny 3 Bedroom Unit With SW Views. Amazing Floor Plan With Spacious Rooms And Split Master Bedroom. Comfortable Living A Great Corner Unit. Living And Dining Rooms Have Separate Wlak-Outs To Over-Sized Balconies. All-Inclusive Maintanance, Which Covers Eveything From Utility Bills To Hight-Speed Internet And cable TV. Golden Location , Steps To Shops, Transit, Schools, Sports And Arts. Flooring Was Changed From Broadloom To Vynil In 2020. Fridge, Dishwaher, Combined Washer And Dryer (2020). Billiard Room, Ping Pong Room, Outdoor Tennis, Gym. Lockbox For Easy Showing. Thank You For Showing. (id:61215)
5105 - 3900 Confederation Parkway
Mississauga, Ontario
Welcome to M City ! A Stunning 1 Bedroom And 1 Bathroom Suite On Level 51, Unit 05, At The Prestigious M1 City High-Rise. This Brand-New Unit Features A Large Balcony With A Clear, Breathtaking City View. The Modern Design Caters To The Urban Lifestyle, Complete With Top-Of The-Line Finishes Including Quartz Countertops And Stainless Steel Appliances. This Master Planned Community Offers A Variety Of Amenities: Residents enjoy world-class amenities, including a 24-hour concierge, an outdoor pool, a rooftop terrace, an advanced Gym, a yoga studio, a steam room, and a vibrant games room and much,much more... And Convenient Access To Key Locations Such As Celebration Square, Square One Shopping Centre, Sheridan College, The Library, Living Arts Centre, And An Array Of Restaurants And Entertainment Options. Pets Are Allowed With Restrictions, And The Building Provides Easy Access To Public Transit. Ideal For Those Seeking A Vibrant City Living Experience. Easy access to HWY 403, 401, 407, and QEW. (id:61215)
1501 - 20 Thomas Riley Road W
Toronto, Ontario
Located in the vibrant neighbourhood of Islington City West offering the convenience, breeze and ease of transit, subway and Hwy access. Venture to delectable dining, major shopping, entertainment and more. Featuring and open concept design, great for entertaining. 1 bedroom+ den, living area with W/O to balcony overlooking the city with some great views. Well maintained unit features Kitchen equipped with B/I oven, cooktop, hidden drawer B/I dishwasher, refrigerator, microwave and rolling island. Ikea cabinetry, spacious 4pc bath and ensuite laundry. Primary bedroom with double closet for all your wardrobe essentials. Includes 1 underground parking and 1 Storage unit. This building also features 24 hour concierge, media room, gym and party/meeting room, outdoor terrace and visitor parking. Move in ready, comes with a Locker and Parking spot. A lot to offer for your new modern lifestyle living! (id:61215)
1308 - 33 Frederick Todd Way
Toronto, Ontario
Welcome to this rare, sun-filled 1-bed corner suite in prestigious Upper East Village! Featuring 9 ft ceiling, floor-to-ceiling windows, custom window coverings, and an open-concept layout. Stylish kitchen includes quartz counters, tile backsplash, integrated European appliances, upgraded island. Pre-engineered wood floors throughout, full-size stacked washer/dryer. Enjoy two balconies, including a large private one ideal for entertaining! Steps to the upcoming Eglinton Crosstown LRT (Laird Station, expected opening in Fall 2025) and Sunnybrook Park. Close to top schools, dining, shoppings, Costco, Home Sense, Farm Boy, Winners etc. Resort-style amenities: 24-hr concierge, indoor pool, steam room, gym, yoga studio, games room, rooftop terrace w/ BBQ & fire pit, social lounge, visitor parking. Pet-friendly with Pet spa! Whether you're a first-time buyer, downsizer, or investor, this beautifully appointed condo is a rare opportunity to own in one of Toronto's most sought-after communities. Parking at nearby Canadian Tire store approx. $80/month or $271.20/month underground in the building managed by Preciselink Park. (id:61215)
943 Line 9 Road
Niagara-On-The-Lake, Ontario
Stunning 4-Bed, 5-Bath Brick Home in Beautiful Niagara-on-the-Lake!Welcome to this impressive 2-storey, carpet-free home offering nearly 3,000 sq ft of thoughtfully designed living space, nestled in one of Niagara-on-the-Lakes most desirable neighbourhoods. Built in 2017, this full-brick beauty boasts 4 spacious bedrooms and 4.5 bathrooms, ideal for families or those who love to entertain. The open-concept main floor features soaring 9-foot ceilings, a grand spiral staircase, and a chef-inspired kitchen with an oversized 11 x 4 quartz island, perfect for gatherings. Patio doors lead from the kitchen to your backyard retreat. Upstairs, you'll find a convenient second-floor laundry, two bedrooms connected by a stylish Jack & Jill bath, and a third bedroom with its own full bath. The show-stopping primary suite includes a double-door entry, walk-in closet, and a luxurious ensuite complete with double sinks, a soaker tub, and separate walk-in shower. Additional highlights include: Direct garage access through a mudroom Durable, stylish quartz countertops in kitchen and all bathrooms4-piece bathroom in the basement with space ready to finish to your taste. Spacious layout with room for multi-generational living or home office setups. Situated in a sought-after area known for its charm, wineries, and top-tier schools, this home offers the perfect blend of luxury, comfort, and convenience. (id:61215)
905 - 3501 Glen Erin Drive
Mississauga, Ontario
Spacious 2 bedroom condo with a den and clear, unobstructed view of skyline & forested west Erin Mills. Freshly painted and floors refinished. Offered furnished or empty, as desired. Come and see the completed, upgraded building with renovated lobby, hallways, amenities, garage and front entrance; exterior upgrade ongoing to be finished soon. Spacious, bright and elegant building. You will feel proud to show off your new condo unit. Utilities included in maintenance fee. 2 parking spaces next to elevator and exclusive locker. Close to shopping, transportation, schools, parks, hospital & 403. Clean, airy and ready to move in. This type of condo doesn't come up for sale often. Don't wait!! (id:61215)
2112 - 155 Beecroft Road
Toronto, Ontario
Pristine 1+1, absolutely well maintained, sole owner, hard wood floors, granite counter tops, double kitchen sink, custom made closet, high floor, parking and locker, airy, quiet and cozy. Nothing to do, move-in ready. Hallways recently renovated, building is like a 5 star hotel, full amenities, guest suites, 24/7 concierge, direct underground access to North York Centre subway, shops, pharmacy, movie theater, grocery shops. (id:61215)
2195 Wyecroft Road
Oakville, Ontario
920 sq ft of professional office space on the second floor with lots of natural light. This unit has an open area and large private office. Lots of parking and utilities are included in lease price! (id:61215)
5084 Talbot Trail
Chatham-Kent, Ontario
Welcome to a rare opportunity to own an exceptional waterfront estate perched atop the cliffs of Lake Erie. Custom-built in 2015 and immaculately maintained, this 2,288 sq. ft. bungalow offers refined luxury, complete privacy, and sweeping 180 lake views from all principal rooms and the primary suite. Situated on 5.92 acres of beautifully landscaped grounds, this property boasts 593 feet of direct waterfront and a rare, hard sandy beach just steps from your backyard! Perfect for swimming, kayaking, paddleboarding, or enjoying bonfires by the water. Designed with elegance and function in mind, the home features 3 spacious bedrooms, 2.5 baths, and a welcoming main foyer. The heart of the home is the sun-drenched Great Room, showcasing soaring ceilings, a dramatic gas fireplace, and panoramic views. The adjoining gourmet kitchen is outfitted with stone countertops, custom cabinetry, and modern appliances, flowing seamlessly into formal dining and casual living areas-ideal for entertaining indoors or out. The private primary suite is a true retreat, offering walkout access to a radiant-heated solarium-style office and a tranquil screened-in porch, perfect for morning coffee with a view. Its luxurious 5-piece ensuite includes a freestanding soaker tub, stone finishes, in-floor heating, and a new glass shower. Additional features include a 2-car attached garage, a finished lower-level bonus room, and meticulously maintained grounds. Located just outside the town of Merlin, this property offers both seclusion and convenience, with quick access to the charming Erieau Marina, lakeside dining, and the natural beauty of Rondeau Provincial Park. This is truly waterfront living at its finest-peaceful, polished, and ready to impress. (id:61215)
904 - 100 Eagle Rock Way W
Vaughan, Ontario
Contemporary design meets convenience in this 1385sq' 2-bedroom plus den, 3-bath unit. Den is asize of fool bedroom. Featuring a desirablesplit-bedroom floor plan, offering privacy and functionality. Features include laminate fooringthroughout, smooth ceilings, and a modern eat-inkitchen with stylish finishes. The open-concept living/dining area has natural light, thanks tothe northern exposure, providing warmth andbrightness all day long. All closets are custom organized. An in-suite laundry add to theconvenience of this thoughtfully designed home.Located just steps from Maple GO Station, shops, restaurants, parks, and top-rated schools.Easy access to major highways makes commutinga breeze. Fantastic amenities Include: 24Hr Concierge, Roof Top Terrace W/ Lounge & BBQ,Indoor/Outdoor Party Room, Exercise Room, DogWash Room & Sauna. (id:61215)
4 Washington Street
Markham, Ontario
First time offered in 35 years - 1000 sq.ft plus full basement with 2 pc. Washroom. Busy plaza in downtown Markham Village located beside Dairy Queen. Customer parking & rear entrance . Mixed use zoning allows many uses (subject to specifics) including: art gallery, artist studio, business office, financial institution, fitness centre - studio, fitness centre - recreational, commercial school, personal service establishment, medical office, restaurant, retail store, service and repair establishment, veterinary clinic. Unfinished space to create your own design and vision. Located in the heart of Markham Village. Convenient walkway from property to main street, this ground floor retail unit offers prime frontage onto Washington St. With Highway 7 signage exposure. (id:61215)
108 - 15 Vicora Linkway
Toronto, Ontario
Welcome to 15 Vicora Linkway in Don Mills. Ideally situated on the main floor, this condooffers the convenience of no elevator, while providing all the essentials you need includinghydro, water, cable TV, heating, parking, and a locker. The unit boasts two generously sizedbedrooms and a bright, open living area with large windows that flood the space with naturallight. The well-designed layout seamlessly connects the living room, dining area, and an eat-in kitchen, making it perfect for both relaxing and entertaining. The primary bedroom andsecond bedroom are spacious and comfortable, and the unit also features a 4-piece bathroom andconvenient ensuite laundry. With its prime location, youll enjoy easy access to schools,shopping, dining, the TTC, and the DVP, putting everything you need just moments away. (id:61215)
127 Laugher Avenue
Welland, Ontario
Modern Centennial-Style Home | 4 Beds | 2.5 Baths | Builder-Finished Separate EntranceThis beautifully designed 4-bedroom, 2.5-bath home showcases a sleek, modern Centennial aesthetic that impresses at first sight. Each bedroom is generously sized, offering ideal spaces for family living. The open-concept main floor features pot lights throughout and a chefs kitchen with quality appliances and ample counter space, seamlessly flowing into the breakfast area and spacious Great Roomperfect for family gatherings. Large windows flood the home with natural light, creating a warm, inviting atmosphere. Added perks include a builder-finished separate entrance and a no-sidewalk lot for extra driveway space. (id:61215)
2404 County Rd 1 Road
Prince Edward County, Ontario
Sale of Business with Property. Award-Winning Craft Distillery with Prime Location in Prince Edward County. This fully licensed and operational craft distillery is nestled on an 8.5-acre property in the heart of beautiful Prince Edward County, strategically located at the intersection of two major highways connecting the County with the GTA, Montreal, and Ottawa. This prime location is near Ontario's top beaches, wineries, and breweries, and offers a scenic, Tuscany-like view of a neighboring vineyard. The distillery is equipped with world-class equipment sourced from Europe, the USA, and Canada, including a custom-built 2,000-liter hybrid copper still from Italy, capable of producing a variety of ultra-premium spirits such as whisky, gin, and vodka. Our spirits have garnered medals at prestigious international competitions, including Gold at the London Spirit Competition in the UK. The distillery has been producing and barreling exceptional whisky and rum. The 3,600 sq. ft. distillery building includes a production area, a professionally equipped kitchen, a 50-seat indoor restaurant, and a mezzanine with office space. An adjacent patio features a pergola-style shade area and a fireplace, creating an inviting outdoor space. The maximum permitted outdoor capacity is 500 visitors, making it ideal for hosting private and corporate events. The property is zoned for industrial use, allowing for a variety of business activities. It features a commercial entrance to County Road 1 and a large parking lot with an approved overflow extension. **EXTRAS** The distillery is fully licensed and operational. It produces an array of spirits including barreled whisky and rum, a range of clean and infused vodkas and the superb gin. All major equipment is made in Europe, USA and Canada.> (id:61215)


