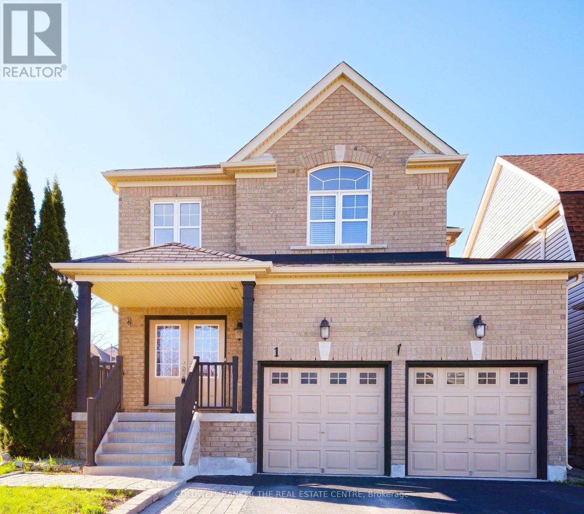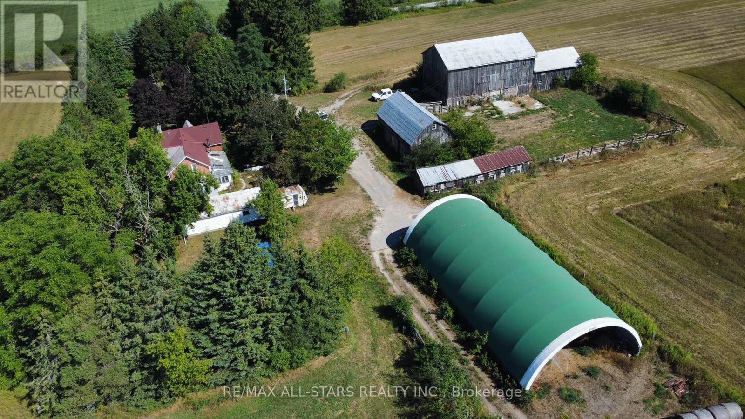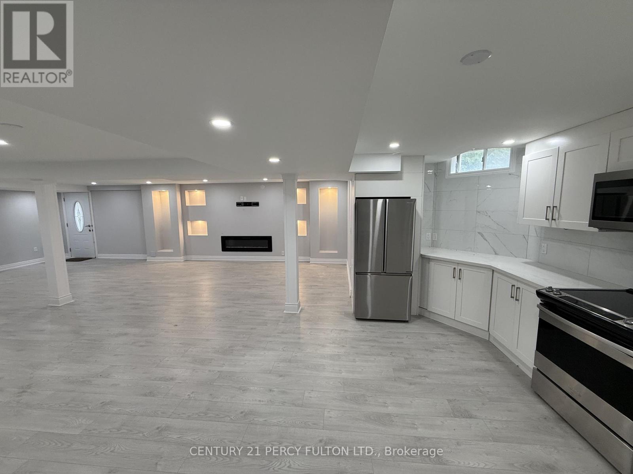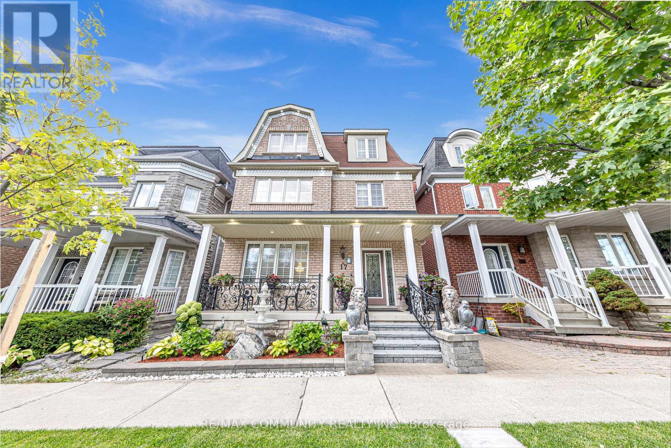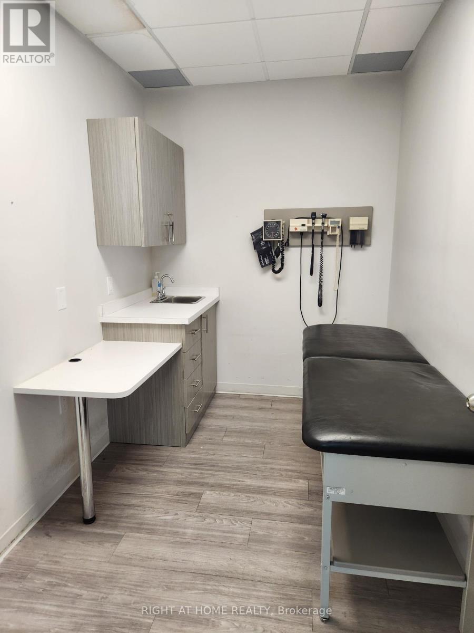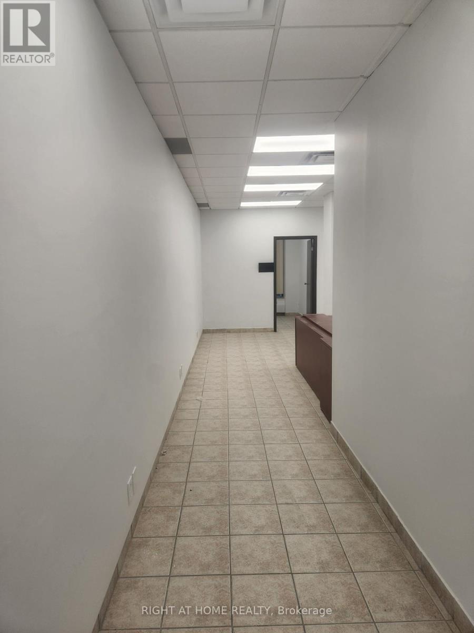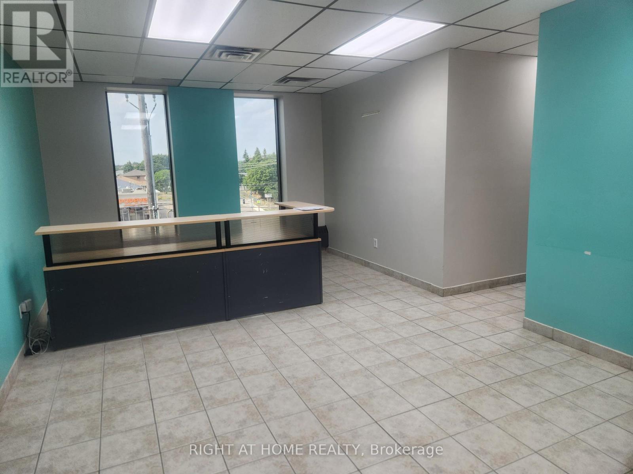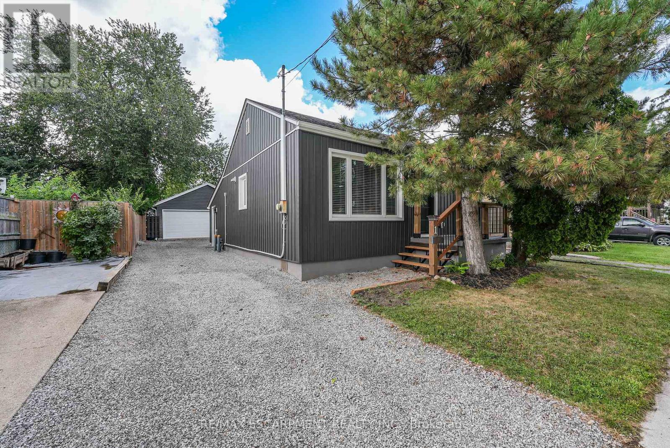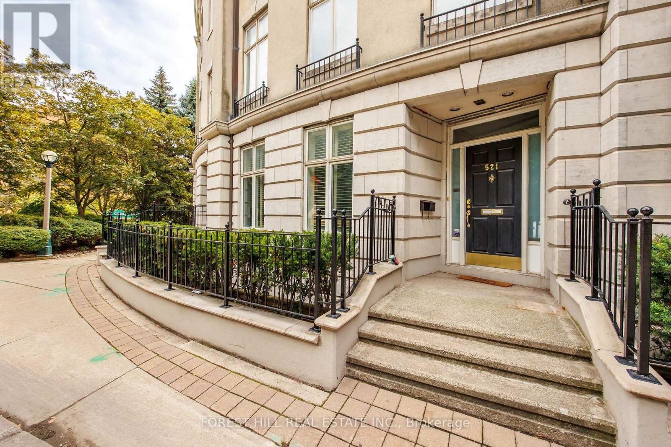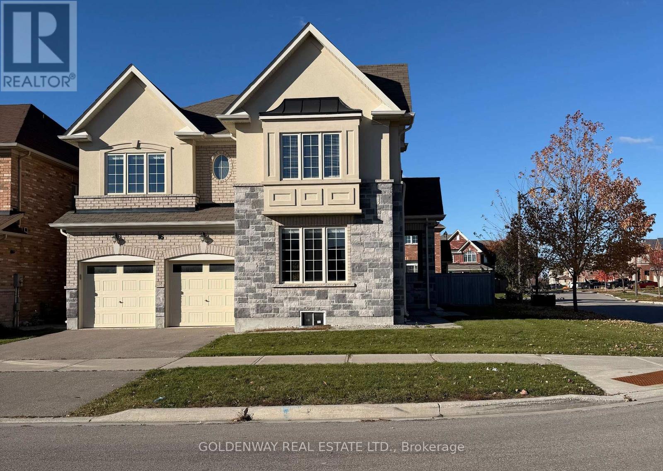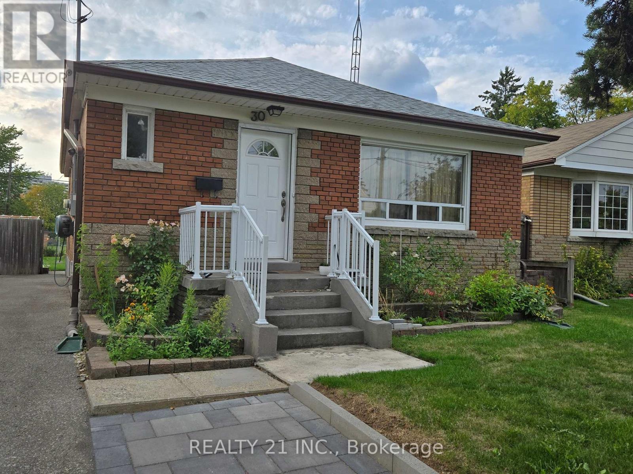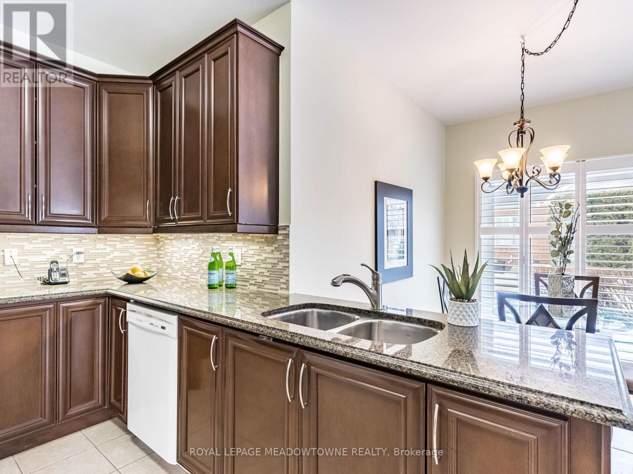Team Finora | Dan Kate and Jodie Finora | Niagara's Top Realtors | ReMax Niagara Realty Ltd.
Listings
1 Rutherford Road
Bradford West Gwillimbury, Ontario
Welcome To 1 Rutherford Road Located In The Highly Desirable Bradford West Gwillimbury Community * This Bright & Beautiful Home Offers 4 Beds & 4 Baths, Boasting With Over 3600 Sqft of Living Space * W/No Sidewalk & Parking Space For A Total Of 6 Vehicles * Grand Entrance With Double Doors and High Ceiling In Foyer * Main Floor Features Formal Dining Room For Family Gatherings * Relax & Unwind In The Living And Family Rooms, Perfect For Quality Family Time * Conveniently located On The Main Floor Laundry Room, With Access To The Double Car Garage * The Second Floor Offers Four Generously Sized Bedrooms * The Primary Bedroom Is A Retreat, Complete With A 4-Piece Ensuite Bathroom And Walk-In Closet * The Basement Is Ideal For Entertaining With A 3 Pc Bathroom & A Large Rec Room With A Built-In Wet Bar, Along With Lots Of Storage * Located Just Min From Newmarket & Hwy 400, & Within Walking Distance To Parks & Schools (Both Public & Catholic), This Property Is Ideally Situated For Both Family Living & Easy Access To Amenities. (id:61215)
2320 Brock Concession 11 Road
Brock, Ontario
This expansive 192.52-acre property (as per GeoWarehouse) offers a rare blend of agricultural potential and rural charm just minutes from town conveniences and an easy commute to the GTA. A large portion of the land is workable, making it ideal for farming or investment. The property features a charming 2-bedroom, 2-bathroom century home, a classic bank barn, a spacious coverall building, and multiple storage structures to accommodate a variety of agricultural or recreational needs. Situated on a prominent corner lot, the property boasts extensive road frontage along both Simcoe Street and Concession 11, offering excellent access and visibility. Whether you're looking to expand your agricultural operations, invest in a large parcel close to urban centers, or enjoy the peace and privacy of country living, this property has it all. (id:61215)
932 Schaeffer Outlook
Newmarket, Ontario
Large and modern basement appt located on quiet street and close to all amenities, restaurants, shops, cinema, groceries, etc... separate entrance door, separate laundry, with parking space on driveway. Few minutes to hwy 404. Show with confidence. (id:61215)
17 Rouge Bank Drive
Markham, Ontario
LUXURY LIVING IN A PRESTIGIOUS, FAMILY-FRIENDLY COMMUNITY This beautiful detached home sits in the quiet and family friendly Legacy Community. It features a bright layout, a modern kitchen with stainless steel appliances, 6-bedrooms, 4 bathrooms and a 920 sqft loft on the 3rd floor offering endless possibilities which adds luxury and functionality. This property also includes a detached garage, adding both convenience and extra storage. Together, these features bring LUXURY, PRESTIGIOUS, MODERN, ELEGANCE AND CONVENIENCE. (id:61215)
100b - 1017 Wilson Avenue
Toronto, Ontario
Prime ground-floor medical suite in 1017 Wilson Medical Building. Unit 100B features 3 examination rooms and excellent visibility from the main level, offering direct and convenient access for patients. Perfect for general practitioners, specialists, diagnostics, or wellness clinics. The building includes an on-site pharmacy, lab services, and a strong roster of medical professionals, creating valuable referral opportunities. Highly accessible location with TTC service at the door, close proximity to Hwy 401, and abundant surface parking. (id:61215)
404 - 1017 Wilson Avenue
Toronto, Ontario
Modern medical suite in 1017 Wilson Medical Building, a trusted healthcare destination in North York. Unit 404 features 3 fully built-out examination rooms and a private ensuite bathroom, making it a turnkey solution for medical, dental, or allied health practitioners. Join a thriving roster of healthcare professionals with access to on-site pharmacy, lab services, and strong patient referral opportunities. Conveniently located near Hwy 401 and public transit, with barrier-free accessibility and ample patient parking. (id:61215)
306 - 1017 Wilson Avenue
Toronto, Ontario
Well-appointed medical office in 1017 Wilson Medical Building, a dedicated healthcare destination in North York. Unit 306 offers a functional layout with a welcoming reception area, 4 fully built-out examination rooms, and a private ensuite bathroom, making it ready for immediate use by healthcare professionals. Ideal for medical, dental, and allied health practices. Join a strong roster of healthcare providers benefiting from on-site amenities, professional management, and a steady patient flow. Easy access to Hwy 401 and public transit. Barrier-free accessibility and abundant patient parking make this an excellent choice for growing practices. (id:61215)
1 Waverley Road
St. Catharines, Ontario
STYLE MEETS SMART UPDATES ... 1 Waverley Road in St. Catharines is a BRIGHT, BEAUTIFULLY UPDATED bungalow that blends smart design, modern finishes & practical upgrades into a MOVE-IN READY home. Every corner of this property has been thoughtfully refreshed, making it the perfect fit for buyers seeking comfort, style & convenience. Step inside through the side entrance, where tile flooring leads to a functional space w/laundry, furnace & owned tankless hot water heater. Straight ahead, discover the sunrooms stunning transformation into a private primary suite (2024), complete w/large closet, handy extra towel storage & stylish 3-pc ensuite. A few steps up from the entry, the UPDATED KITCHEN shines w/GRANITE counters, soft-close cupboards & drawers, under-mount lighting, and appliances purchased just last year. The extended counter doubles as a cozy 2-seat BREAKFAST BAR, perfect for quick meals. Vinyl flooring flows seamlessly into the open living room, brightened by pot lighting, large window, and durable new front entry door w/enhanced security. Two additional bedrooms provide flexibility for family, guests, or hobbies. A 4-pc bath w/porcelain tile flooring & ceramic tile surround completes the main living space. The exterior has been upgraded w/NEW siding & most of the windows, along w/freshly parged front porch enhanced by a pergola, new stairs & railing. Out back, enjoy the rebuilt 22 x 24 detached DOUBLE GARAGE w/LOFT STORAGE (2024), new shed & deck - all built on sturdy 18-inch concrete pads. Major system updates provide peace of mind, including roof joist repairs, new sheathing, fresh shingles, and R80 attic insulation (2024). With a triple-deep driveway, mature lot, and ideal location just minutes to the Kiwanis Recreation Centre, Costco Business Centre, shopping, bakeries, dining, schools, parks, and highway access, this home delivers on both lifestyle and convenience. CLICK ON MULTIMEDIA for video tour, drone photos, floor plans & more. (id:61215)
521 Davenport Road
Toronto, Ontario
Rare Castle Hill Executive Townhouse. One of the larger Townhomes in Castle Hill Approx 4000 sq.ft. including bsmt with an abundance of space and storage. Entertain your guests, while sitting beside a sweeping circular staircase going up 3 floors topped with a skylight. Its blend of 12 ft tall ceilings and great open spaces. Open concept Living room & dining room are well appointed with hardwood floors. Beautiful dark wood eat-in kitchen walk-out to balcony. Third floor primary watch the CN fireworks on your private deck. This beautiful townhome includes a private elevator, generous principal rooms, and abundant of parking, which is rare for the area. Whether you're hosting family or working from home, there's space for everyone to live, work, and relax in comfort. Located just minutes from top private schools, UCC, BSS and York. Walking distance to the University of Toronto. Walking distance to the subway. This home is especially ideal for families or professionals in town on contract or who just love to travel, this home is vacation friendly. (id:61215)
16 Jericho Avenue
Georgina, Ontario
Excellent Value! Quality Built ASPENRIDGE MODEL SERENE C CORNER HOUSE (3154 SqFt) 4 Bedrooms + LOFT in 2nd Floor. Ready to move in. With over $50,000 in upgrades. High Ceiling Entry, Ceramic TILES in Foyer and Kitchen, Custom Backsplash, Large Bright windows, The Fully-Fenced Backyard With Interlocking. This Home is Minutes To Lake Simcoe, Beaches, Marinas, Golf Courses, Shopping, Restaurants & Schools. Situated At The Top Of The 404 Highway, You Are 15 Minutes To Newmarket And 30 Minutes To Markham (id:61215)
30 Ordway Road
Toronto, Ontario
Spacious 3-bedroom, 1-bathroom upper level available for rent. Features include: Three bedrooms, One bathroom. Equipped kitchen Laundry. Utilities included (electricity, gas, water & waste bill). Located in a convenient neighborhood near TTC station Kennedy station and Kennedy GO, groceries, and hospital. Easy access to transportation. Content insurance required. (id:61215)
34 - 54 Locust Drive
Brampton, Ontario
Welcome to 54 Locust Drive, a beautifully maintained bungalow in the prestigious Rosedale Village, a gated adult-living community offering unparalleled amenities and a worry-free lifestyle. This home boasts a thoughtfully designed layout with elegant touches throughout. The kitchen features granite countertops, pot drawers, and a pantry, perfect for all your culinary needs. The separate family room offers a cozy retreat with a walkout to a private patio, complete with a motorized awning for year-round comfort. The open-concept living and dining area showcases hardwood floors, California shutters, and a gas fireplace, creating a warm and inviting space. The primary suite includes a 3-piece ensuite and a walk-in closet, while the main floor laundry adds convenience. Downstairs, the finished basement provides extra living space with a large rec room, a bedroom/office with a walk-in closet, and a 3-piece bath ideal for guests or a private retreat. Living in Rosedale Village means enjoying 24/7 gated security, a 9-hole golf course, a clubhouse, an indoor pool, fitness facilities, tennis courts, and numerous social activities all included in your maintenance fees. Say goodbye to snow removal and lawn care and embrace an active, maintenance-free lifestyle. Don't miss this incredible opportunity schedule your private viewing today (id:61215)

