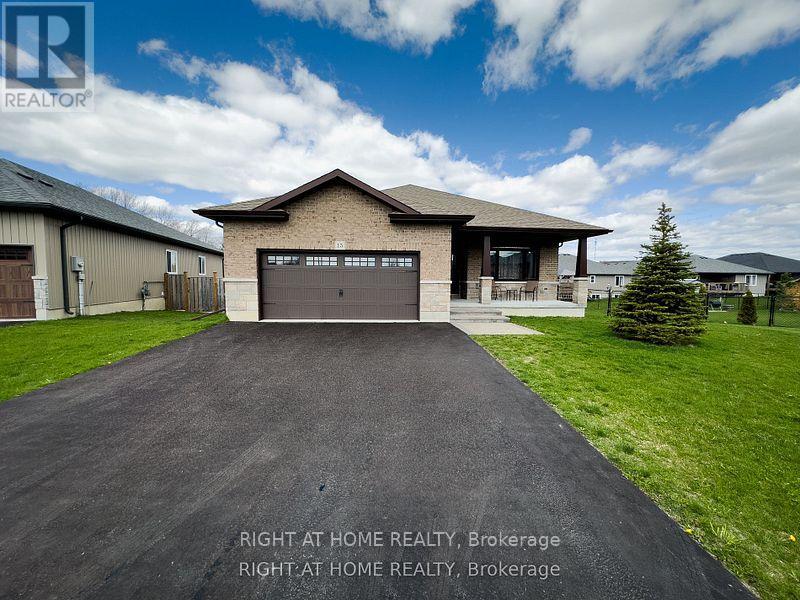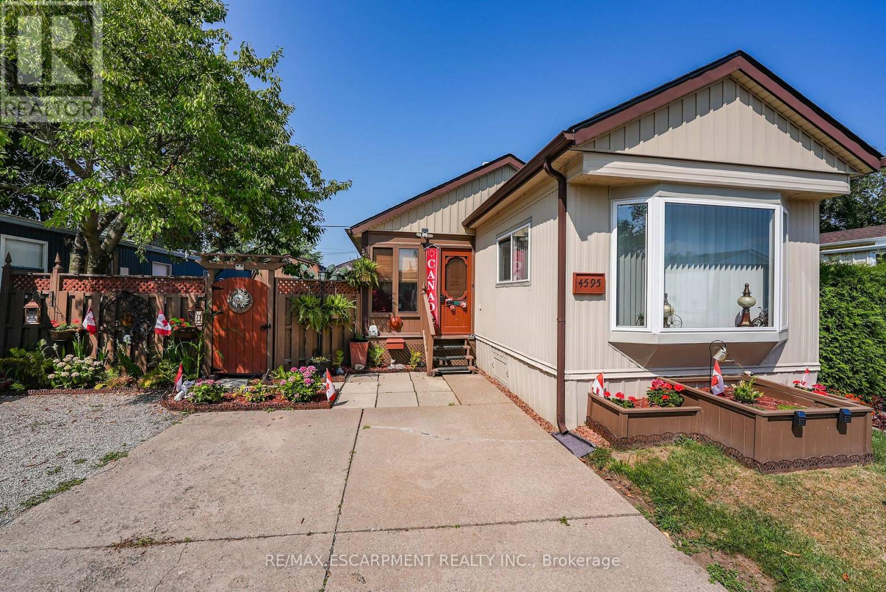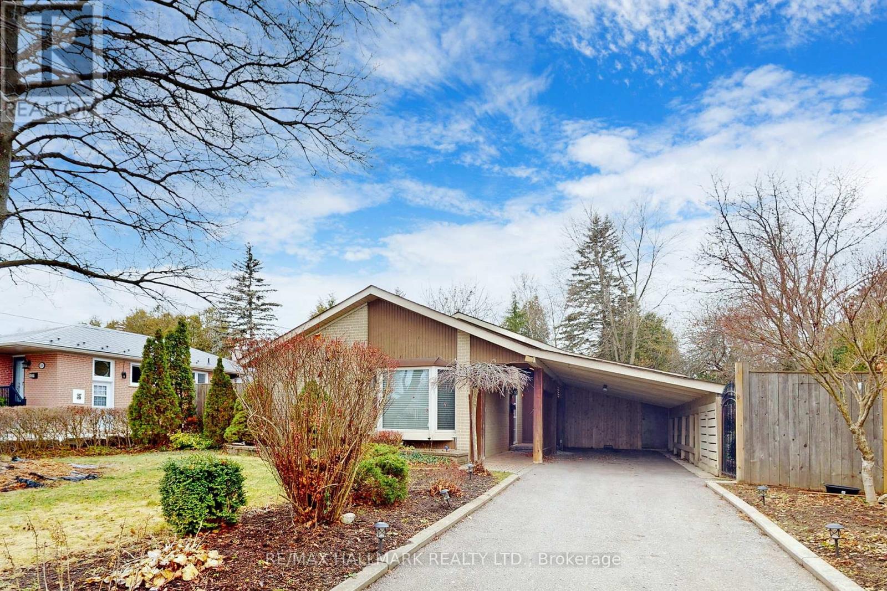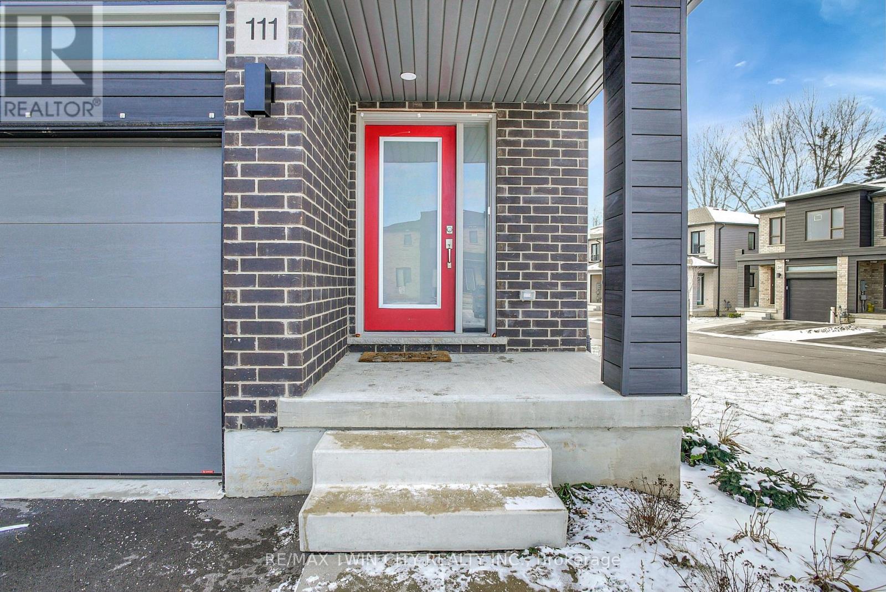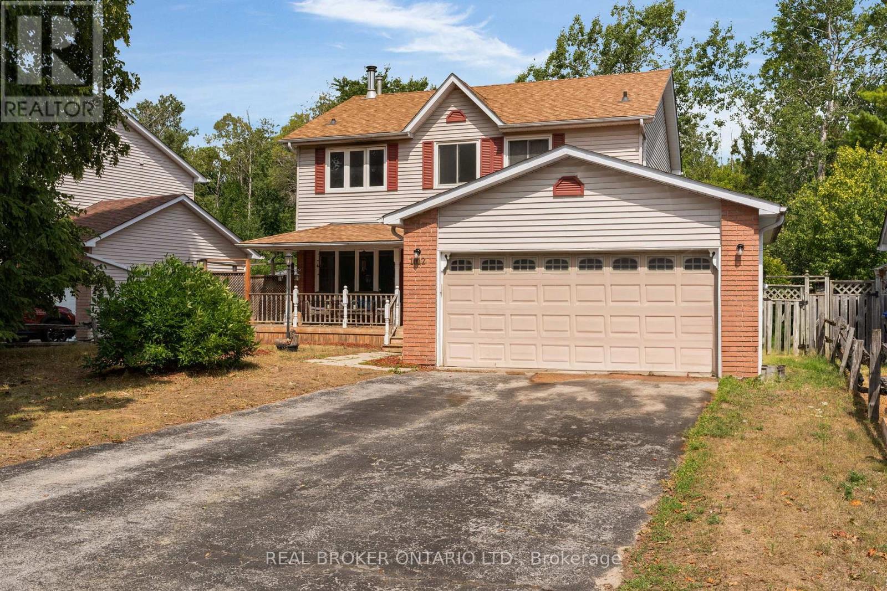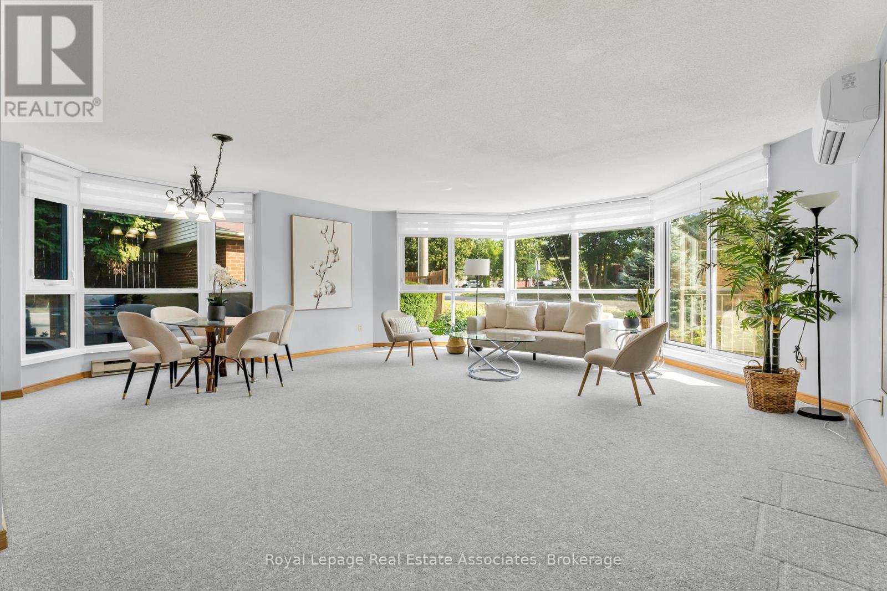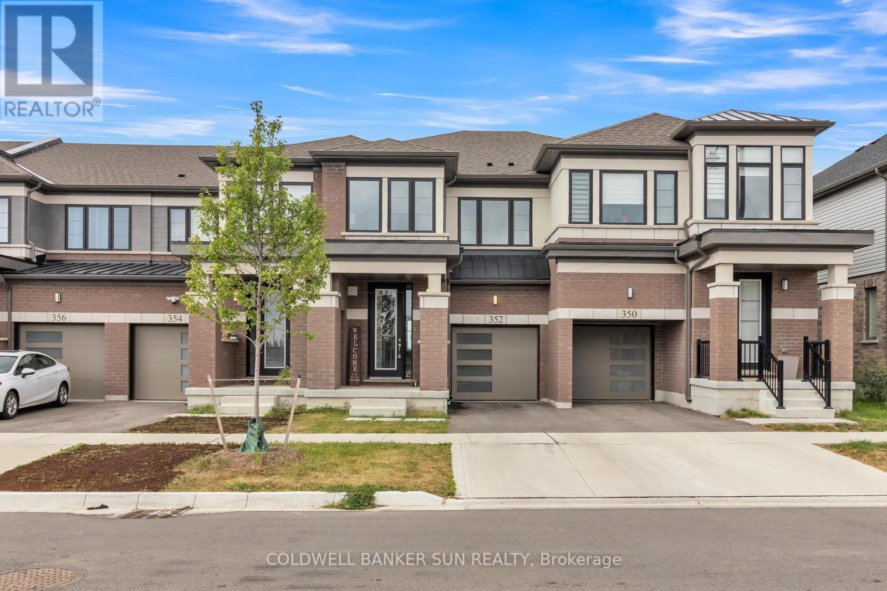Team Finora | Dan Kate and Jodie Finora | Niagara's Top Realtors | ReMax Niagara Realty Ltd.
Listings
15 Spartan Court
Quinte West, Ontario
$150,000 Spent On Upgrades!This Spacious Three Bedroom Plus Den, Three Bath Home Sits On A Premium Pie Shape Cul De Sac Lot In The Prestigious Orchard Lane Subdivision.Over 3,000 Sq Ft Of Living Space.No Neighbours Behind! All Brick Exterior.9 Ft Ceilings.Stunning Open Concept Modern Kitchen With Quartz Counter Tops And Extended Kitchen Cabinets.Handcrafted Laminate Flooring On Main Floor. Finished Look Out Basement Features The Large Great With Above Grade Windows, Large Lower Bedroom, Spacious Laundry Room With Tile Floor, Cabinets And Sink,And Spasious Office.Oversized Wooden Deck With Tranquil View.Large Fenced Backyard. Located Close To Shopping, HWY 401,Trent Port Marina, YMCA, Golf Courses and Prince Edward County. (id:61215)
8 Douglas Drive
New Tecumseth, Ontario
First time on market for this custom built bungalow on a sensational large lot in a sought after area of Alliston. The owners lived in this brick home with their oversized garage for many years carefully maintaining and enjoying the neighborhood. With ample main floor living area for a couple and lower level finished for guests or extended family. You'll enjoy the peaceful feel of country living while only being 15 minutes from highway 400 & highway 50 and is located within walking distance of schools, Honda, shops, restaurants, walking trails & more! Sitting on a large lot that offers plenty of room to garden, play, and create the outdoor oasis you've always dreamed of, endless possibilities await. This home is a canvas, ready for your vision, your style, and your future. Whether you're looking to restore its original charm or create something entirely new, this is your chance to own a piece of history and make it truly yours. (id:61215)
4595 Martha Lane
Lincoln, Ontario
COMFORT, CONVENIENCE & COMMUNITY ... Welcome to 4595 Martha Lane, located in the charming Golden Horseshoe Estates community, just minutes from the QEW, scenic vineyards, local restaurants, parks, and shopping. Only 10 minutes to the Grimsby GO Station, 30 minutes to Niagara Falls and the U.S. border, and just an hour from Toronto, its the perfect blend of small-town charm and big-city access. Step into the inviting screened-in front porch, perfect for enjoying a morning coffee, and walk into a bright mudroom leading directly to the UPDATED KITCHEN. Renovated just 6 years ago, the kitchen features modern appliances and durable vinyl flooring that flows seamlessly throughout the home. The spacious, sunswept living room boasts large, UPDATED WINDOWS that fill the space with natural light. Down the hall, find a versatile bedroom/den with the updated electrical panel, and a 4-pc bathroom conveniently located behind the laundry area. The primary bedroom offers a generous closet and houses the tankless hot water heater for added efficiency. Across from the laundry is a 4-SEASON SUNROOM with an abundance of windows, sunlight, and sliding patio doors opening to a private deck. Here, enjoy a large GAZEBO (patio furniture included), a Napoleon gas BBQ, and a wood pathway leading to the driveway. The PRIVATE YARD is a gardener's delight, featuring numerous gardens and a unique double-shed setup - one large shed with hydro and loads of storage, and a smaller attached shed for extra space. A gated area behind the sheds offers added privacy. With a roof replaced 8 years ago, extra-insulated flooring, parking for 3 vehicles, and a pad fee of $737.86/month including taxes & water, this property blends comfort, function, and outdoor enjoyment in an unbeatable location. CLICK ON MULTIMEDIA for virtual tour, drone photos, floor plan & more. (id:61215)
16 Knowles Crescent
Aurora, Ontario
Entire Property **Spectacular-Sprawling Premium-Lot** Situated In Beautiful *Aurora-Highlands- Neighborhood* Mature Neighborhood Includes Nearby: Parks, Schools, Community Centre, Main Library And More!! ** Bathroom Fully Updated, Hardwood Flooring. Cedar Hedges All Around The Property, Backyard Deck & Stone Patio. Literally Steps To Yrt Bus#32 To Go Train And Bus #32 To Yonge Then Viva Blue To Toronto. Large Workshop (id:61215)
111 Pony Drive
Kitchener, Ontario
111 Pony Way is a beautiful townhouse nestled in the tranquil and family-friendly Huron Park neighborhood of Kitchener, Ontario. This modern residence boasts 3 bedrooms, 3 bathrooms, and an attached garage, offering a perfect combination of style and comfort. The open-concept layout seamlessly connects the kitchen with the living and dining areas, beautifully illuminated by elegant pot lights. The spacious bedrooms provide a cozy retreat, while the modern finishes enhance the home's charm. Located in the sought-after Huron Park area, this corner unit welcomes abundant natural light from the front and back, with additional visitor parking conveniently nearby. Top-rated schools such as Jean Steckle Public School and Huron Heights Secondary School are within 2.5 km, while key locations like Conestoga College Doon Campus (8 minutes), Googles Kitchener office (16 minutes), and Fairview Park Mall (9 minutes) are just a short drive away. The basement offers excellent potential for further development, making it an ideal opportunity for creating a rental suite or additional living space. 111 Pony Way truly combines convenience, comfort, and community, making it a prime choice for families and professionals alike. (id:61215)
49 Westview Crescent
Caledon, Ontario
Welcome to this exceptional Home in one of the most desirable Palgrave area, set on impressive 1/3 acre of lot with stunning curb appeal , this home seamlessley blends modern luxury with similar charm, offering both space and sophistication for your family. Premium Upgrades Throughout - Custom Made Main Door, Rich Hardwood Flooring across the entire house and European windows that fill the space with natural light. Elegant Living spaces spacious master retreat with a cozy fireplace and a charming bedroom with Juliette Balcony, Gourmet Kitchen, Quartz Countertop, Modern Finishes and Upgraded Design. Perfect for Entertaining . Luxurious Bedrooms all updated with the finest materals and craftsmanship. (id:61215)
503 Meadow Wood Road
Mississauga, Ontario
Spectacular home designed by David Small and built by Venchiarutti Builders. This home is steps from Lake Ontario, Rattray Marsh walking trails, Meadow Wood Tennis Club and Meadow Wood Lakefront Park Mississauga. Uniquely designed inclusive of optimal areas for family living and entertaining. Should you require a main floor primary bedroom for a family or guests with ensuite, sitting room and walkout to private deck you have found home. If desired, this space can be easily transformed into a Formal Dining and Living Room.The Gourmet kitchen features quartz counters, oversized centre island, appliances feature a gas Wolf cooktop, Miele Dishwasher, KitchenAid refrigerator & ovens, built-in bar fridge and wall to wall glass windows inclusive of walkout to yard. Stunning open concept family room with built-ins, wood burning fireplace and picture views of mature setting. Private yet welcoming main floor study/office with built-ins to suit all ones needs. Upper level of residence is most impressive with high ceilings, secluded main primary bedroom along with oversized ensuite. Picture windows throughout the entire upper level share views of the rising sun, sunsets and when they are open the simmering sound of the waves touching the shore. Lower level welcomes the activity area of lower family room with gas fireplace, gym area with glass for loads of light, wet bar and a separate nanny's suite. One may consider this entire level for a family member or simply a house guest to enjoy. Attention to detail is evident throughout from the impeccably maintained interior to breathtaking private treed backyard oasis inclusive of pool, waterfall, hot tub, pergola, shed, covered outdoor kitchen area and underground irrigation system. Once in a lifetime opportunity to purchase and enjoy this special home. (id:61215)
1012 Anna Maria Avenue
Innisfil, Ontario
Looking for a location where the kids can walk to their elementary or secondary school as well as to the beach? Look no further you've just found the perfect house with 4 bedrooms upstairs, parking for 6 cars and backing onto green space! As soon as you drive in you are greeted by the inviting covered front porch. Inside take your pick through the French doors to the formal living/dining room with laminate flooring to entertain your guests in or down the hall to the right the family room with laminate flooring 2025, wood burning fireplace and sliding doors to the private back yard oasis (left fence 2025). Come back in through different sliding doors to the eat-in kitchen (kitchen updated 2015) with new cupboards/counter, stainless steel appliances and tiled backsplash. Also on this level a washroom, main floor laundry and inside garage entrance. Upstairs laminate flooring was installed in 2025 in all 4 bedrooms, tub surround 2025 and painted 2025. The primary bedroom has a romantic wood fireplace, large walk-in closet and semi-ensuite bathroom. The unspoiled basement awaits your imagination. Close to shopping, parks, trails, the Lake Simcoe and schools. It checks all the boxes! (Sliding kitchen doors and 2 bedroom windows 10 ish years ago. Furnace and ac also 10 ish years ago. Closet doors 2025. Lighting 2025. Sump pump 2025) (id:61215)
110 - 26 Hall Road
Halton Hills, Ontario
This spacious, ground-level Ashford model is a corner unit in the desirable Royal Ascot building, offering 2 bedrooms, 2 bathrooms, and 1,269 sqft of bright living space. The master has a large walk-in closet and a renovated 3-piece bathroom with a walk-in shower. Open concept floor plan with a great size updated kitchen with pot lights, lots of storage, and counterspace. The kitchen flows into the dining area/living area with oversized wrap-around windows which bring in lots of sunlight, custom blinds, new carpet throughout, and a walkout to your own private balcony with views of the gardens. Ensuite laundry and storage. Easy access to the side entertaining area with patio and BBQs. The building includes lots of amenities like a party room with a kitchen, exercise room, games room, car wash, BBQ area, bike storage, and visitor parking. This unit comes with one parking space and one locker. This unit is ideal for first-time buyers, downsizers, or investors. Close to walking trails, shopping, a GO bus stop, and more. (id:61215)
Lg - 91 Cadorna Avenue
Toronto, Ontario
Spacious Furnished Private Room with Ensuite!! All Utilities Included!! Enjoy comfort and convenience in this furnished private room with a full private bathroom, located in a Upgraded luxury home!! Ideal for a quiet, responsible tenant seeking a clean and well-maintained living space!! SHARED KITCHEN and Laundry!! Room Features: Queen-size bed!! Full Ensuite bathroom with shower!! Smart TV, Desk and chair perfect for work or study!! Utilities included (including highest-speed internet)!! Additional Highlights: Common areas professionally cleaned weekly!! 20-minute walk to Donlands Subway Station (Line 2 Bloor-Danforth)Quick access to Greektown and just 15 minutes by car to downtown Toronto!! Important Notes: Single occupancy only, No pets!! Move-in ready and thoughtfully equipped this is a rare opportunity to live in a peaceful, centrally located home. (id:61215)
311 - 20 Tubman Avenue
Toronto, Ontario
Step into this beautifully designed 1 Bed + Den Suite at Wyatt Condos in one of Toronto's most dynamic and rapidly evolving neighbourhoods. This bright and modern condo perfectly blends style and functionality. The open-concept layout is ideal for both relaxing and entertaining, featuring wide-plank flooring, soaring windows that flood the space with natural light, and a generous living and dining area that flows effortlessly into a sleek, modern kitchen. Outfitted with quartz countertops, high-end appliances, and a centre island with a breakfast bar, it's a dream setup for home chefs and hosts alike. The versatile den makes a perfect home office or guest nook, adding flexibility to your lifestyle. Live steps from green spaces, local coffee shops, community centres, and a vibrant arts scene. With TTC streetcars, buses, and subway access close by plus easy connections to the DVP and Gardiner Expressway getting around the city is a breeze. Building Amenities Include A Fully Equipped Fitness Centre, Rooftop Terrace, Party Room, Lounge, Kids' Play Area, And 24-Hour Concierge. Discover the ultimate blend of comfort, convenience, and cosmopolitan lifestyle. (id:61215)
352 Bismark Drive
Cambridge, Ontario
Welcome to this beautifully maintained 1665 Sq Ft townhouse in Cambridge offering the perfect blend of comfort, style, and convenience. Featuring 3 spacious bedrooms and 3 full washrooms, this home is ideal for families, professionals, or anyone seeking a move-in-ready space in a vibrant community. Open-concept living and dining area with large windows and natural light. Family-friendly neighborhood close to top-rated schools. Fronts onto Bismark Park, offering lush greenery, pond and recreational amenities. Minutes from shopping centers, and restaurants. Easy access to public transit. This move-in-ready home is perfect for first-time buyers, growing families, or investors looking for a turnkey property in one of Cambridges most sought-after communities. (id:61215)

