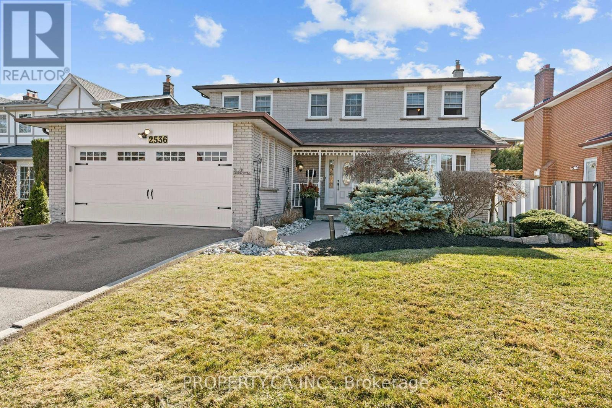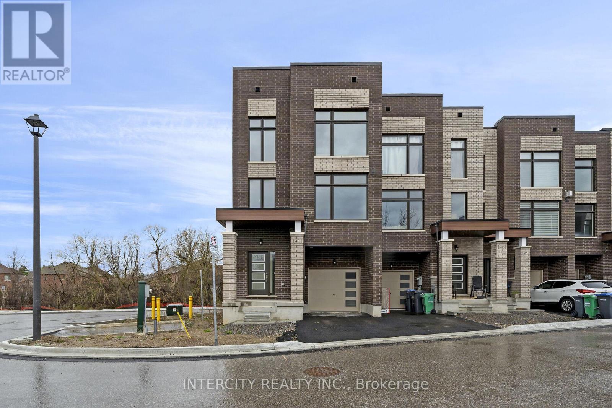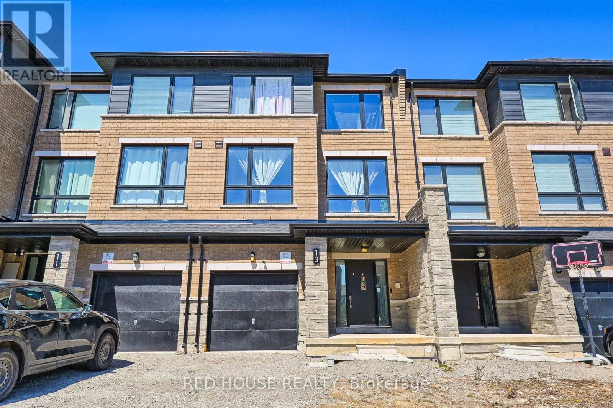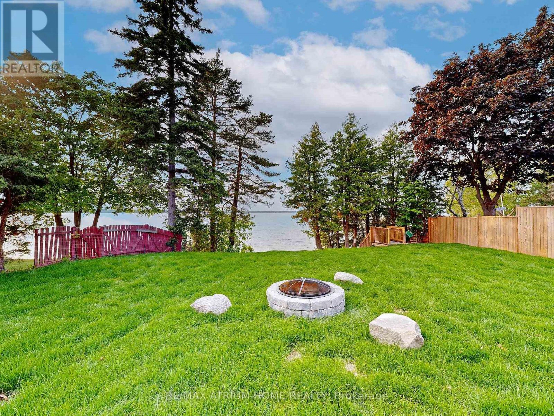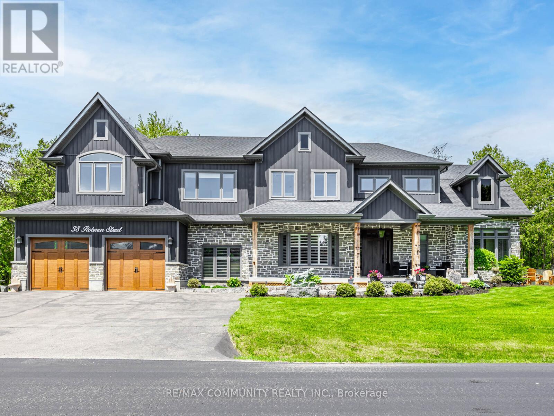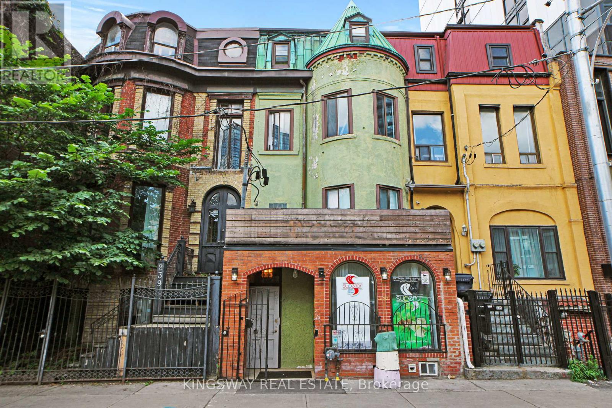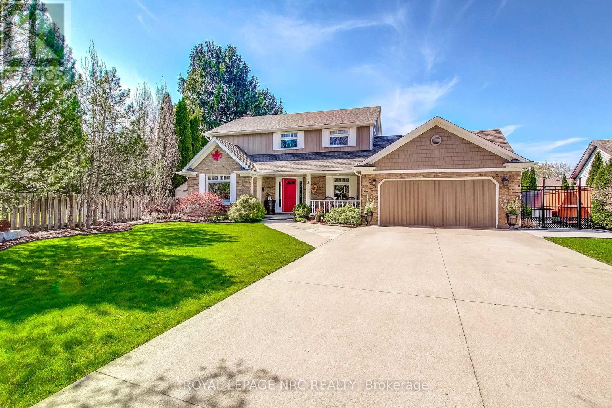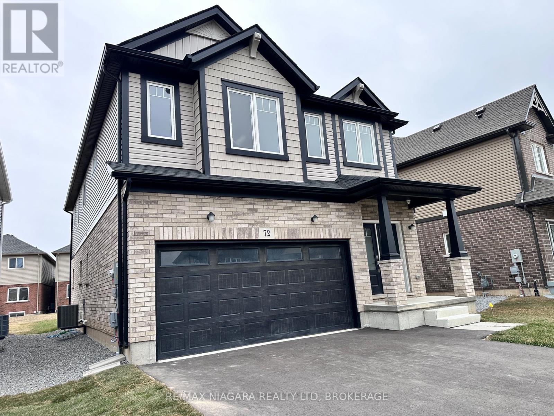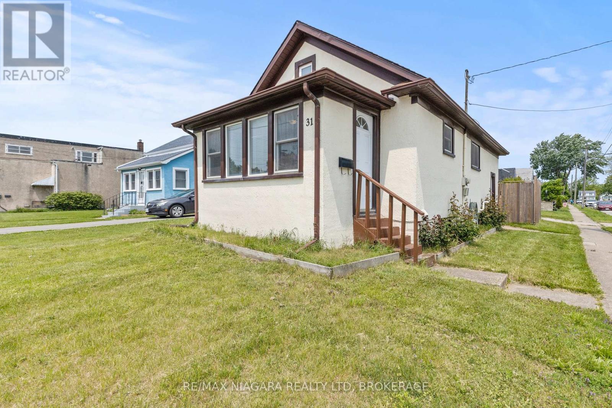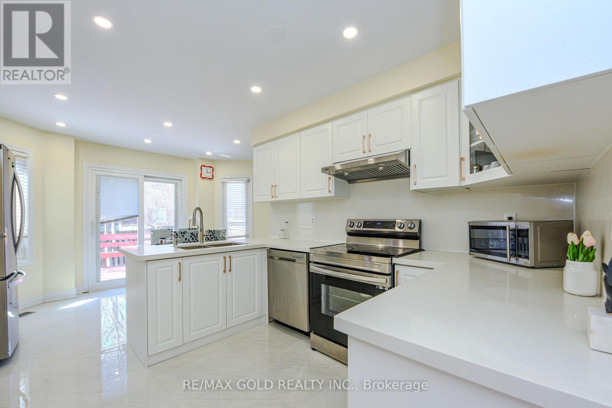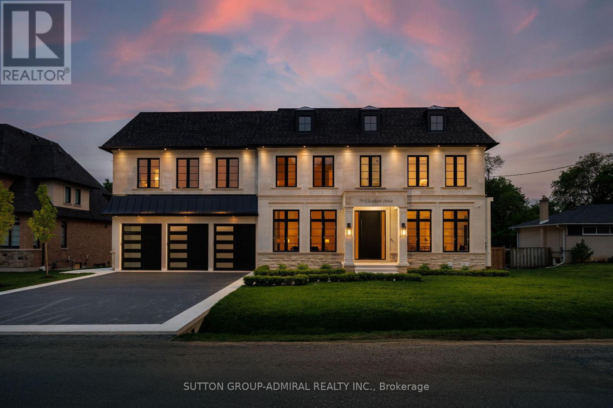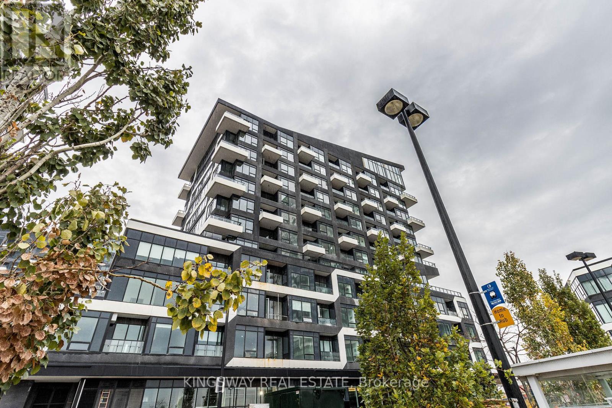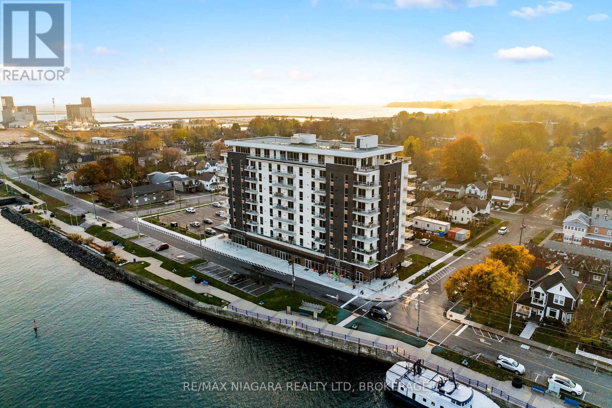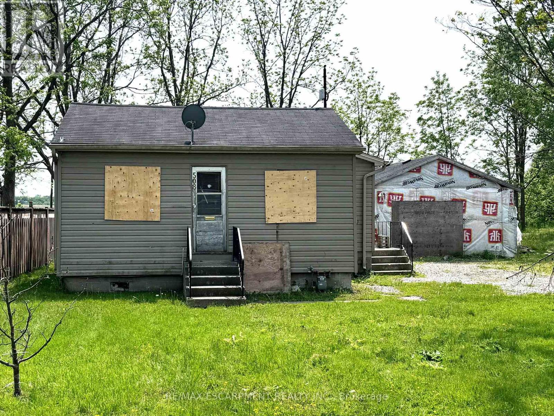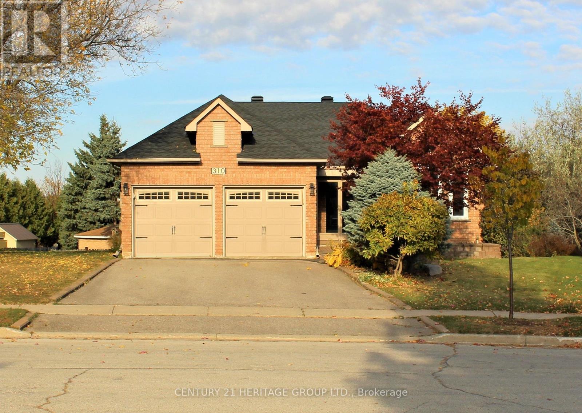Team Finora | Dan Kate and Jodie Finora | Niagara's Top Realtors | ReMax Niagara Realty Ltd.
Listings
2536 Birch Crescent
Mississauga, Ontario
Nestled on a quiet street in the sought-after Clarkson neighborhood, this fully brick detached home offers the perfect blend of space, functionality, and convenience. Ideally located close to highways, parks, and top amenities, this 4-bedroom, 4-bathroom home is perfect for families looking for comfort and style.Step inside to a traditional layout featuring a connected sitting and dining room, a bright kitchen overlooking the backyard, and a cozy family room with a fireplace perfect for gatherings. The main level laundry adds extra convenience.Upstairs, you'll find four generously sized bedrooms, including a spacious primary suite with its own ensuite bathroom and walk-in closet.The finished basement is a fantastic extension of the home, offering an additional bedroom, large entertainment area, built-in bar, and a 3-piece bathroom, plus plenty of storage space. (id:61215)
42 Queenpost Drive
Brampton, Ontario
** Corner Unit ** ** Surrounded By Ravine ** 2,188 Sq. Ft located at very end of court. Large windows throughout, lots of natural light all day long. This is the only corner. Close to schools, highways, parks, place of worship and new Plaza coming close by. Extensive Landscaping that surrounds The Scenic Countryside. Only 43 Homes in Entire Development In An Exclusive Court. The Brooks Model. Discover the Endless Amenities & Activities Across The City of Brampton. Close Access to Hwy 407, Smooth Ceilings Throughout Ground, Main & Upper. Hardwood Floor Throughout. Plenty of pot lights. P.O.T.L. $165.00 (id:61215)
13 Blue Forest Crescent
Barrie, Ontario
Step into this beautifully updated 4-bedroom, 3.5-bath freehold townhouse offering over 2,000 sq ft of stylish living space. This home stands out with a rare main-floor suite featuring a bedroom, full bathroom, and kitchenette - perfect for in-laws, extended family, or guests. Upstairs, the heart of the home is the show-stopping kitchen, boasting one of the larger layouts in the complex. A massive quartz island anchors the space, ideal for entertaining or everyday family life. Paired with extended cabinetry and abundant storage, this kitchen is truly a dream come true. Additional features include smooth 9 ceilings, upgraded vinyl floors, pot lights, and a custom oak staircase. The third floor offers ultimate comfort with three generously sized bedrooms and two full bathrooms, including a spacious primary retreat complete with its own private ensuite. This level provides ample space, natural light, and a functional layout that caters to both relaxation and everyday convenience. The walk-out basement -unfinished, offers potential for future customization and includes a cold cellar. Located just a 5-minute walk to Barrie South GO Station and minutes from Friday Harbour, local beaches, Hwy 400, Georgian College, and Georgian Mall. Turnkey, versatile, and impeccably maintained this is a rare opportunity you don't want to miss! (id:61215)
215 Salterton Circle
Vaughan, Ontario
Luxury Executive Townhouse In Desirable New Community Of Central Vaughan! Brilliant Layout! 3 Mins Walk To Maple Go Station,Large Windows, Modern Living Room Wall Unit , High Smooth Ceilings, Hardwood Floors, Pot Lights, Light Fixtures, Huge Deck To Entertain Or Relax!Upgraded Sleek Kitchen W/Quartz C-Tops, Quartz-Island & W/O To Large Deck- Perfect For Entertaining Friends&Family!P-L-U-S Finished Lower Lever W/4th Br Offering Its Own 3-Pc Ensuite (id:61215)
7 Point O'woods Drive
Vaughan, Ontario
Welcome to this rare 5-level backsplit family home located in a quiet and clean neighbourhood, offering tremendous potential for both large families and investors. This bright and spacious home features: 4+2 Bedrooms | 6 Bathrooms | 2 Kitchens / Separate entrance basement apartment ideal for rental income or extended family / 122 ft deep south-facing backyard perfect for outdoor enjoyment / Ample storage space throughout. Recent Upgrades : Brand-new furnace (2023) / Roof repairs (2025) / Fresh paint on main and second floors (2025) / Hardwood and laminate flooring throughout / Pot lights and security camera system for comfort and peace of mind. Prime Location: Steps to YRT transit / Close to schools, grocery stores, and everyday amenities / Easy access to Highways. Don't miss this versatile and upgraded home in one of Vaughans most desirable areas! (id:61215)
222 Mckean Drive
Whitchurch-Stouffville, Ontario
Brand New Detached By Fieldgate Homes! Introducing the Woods Model 3408 square feet above grade, Modern Design, Double car Garage, A newly constructed residence meticulously designed for luxury and functionality. This elegant home features 5 spacious bedrooms and 3.5 Bathroom. The main floor includes a versatile den, ideal for a home office or additional living space. Convenient Walk Up Basement. Residents will benefit from the assurance of a full Tarion new home warranty. With its thoughtful layout and high-quality finishes, this home is perfectly suited for families seeking comfort and style in their living environment. Experience the epitome of sophisticated living in this exquisite family residence. (id:61215)
11 Angle Street
Scugog, Ontario
WATERFRONT PROPERTY!!! LOCATION, LOCATION, LOCATION! Enjoy this newly constructed 2-story detached lakefront Home&Cottage combined in One, easy access to Highway 407/ 401, just around1 hour drive East from Scarborough, Toronto. It is an unparalleled resort and gateway. If you are looking for the perfect four season property to relax and unwind... look no further. It is the perfect getaway for family and friends, with a beautiful hard bottom stone beach, stunning lake views, and steps from the marina and shops. Only 15 minutes from Port Perry and 45 minutes from Markham. Direct access to the Lake Scogug, water is clean and swimmable.The home features an in-law bedroom/office on the main floor, with an adjacent walk-in closet and an additional 4 piece bathroom. Enter the open-layout kitchen with lakefront windows to enjoy the stunning views, dining room and living room. The windows on the second floor overlook the lake; ascend to the second floor where you will find three bedrooms, each room with lake views. The master bedroom features a 6 piece ensuite and a large walk-in closet with built-in shelving. A newly constructed deck and freshly planted backyard lawn offer views of Lake Scogug, plenty of boulders extending to the hard bottom beach, and extreme erosion protection add to the appeal of this incredible property. (id:61215)
38 Robmar Street E
Whitby, Ontario
Absolutely Stunning 5+2 Bedroom Custom Executive Home in Sought-After Brooklin! This one-of-a-kind estate showcases luxury living with high-end finishes and exceptional attention to detail throughout. Featuring a grand entrance, formal dining room, and a custom gourmet eat-in kitchen with top-of-the-line appliances. The show-stopping great room offers soaring 16-ft ceilings and a designer shiplap fireplace wall. Includes a main floor in-law suite with heated flooring and a separate main floor office, ideal for multi-generational living or working from home. The primary retreat is a true escape, featuring a spa-inspired ensuite with heated floors, private balcony, and large walk-in closet. The fully finished basement offers 2 additional bedrooms, a full kitchen, and a separate entrance perfect for extended family or income potential. Too many upgrades and inclusions to list please see attached schedules for full details. A rare opportunity in one of Brooklin's most desirable neighborhoods! (id:61215)
135 William Stephenson Drive
Whitby, Ontario
Located in Desirable Blue Grass Mcadows, walking distance schools & parks. Mature trees and landscaped grounds, This Executive home offers almost 3000sq feet living space. Walk into grand foyer with circular staircase/ hardwood floors, with modem rod iron railings, crown molding, hardwood ceramic flooring on the main floor. Cozy Fireplace in the family room , with a oversized bay window, letting in natural light, The spacious kitchen, has quartz counter top, modern cabinets, with a sit down area, walk out to patio, over looking back yard with hot tub. The upper level, master bedroom has large closet & 4 pc ensuite, 3 large bedrooms, with large windows & closets, Lower level rec room with fireplace, bathroom , 5th bedroom& office sure to impress (id:61215)
704 - 150 East Liberty Street
Toronto, Ontario
Liberty Place at its best ! Bright and Spacious 1 bedroom Corner unit with Floor to ceiling windows ! Large Balcony and Gorgeous Open concept layout ! Great Location ! Vibrant neighbourhood home to King West Lifestyle ! Walk to restaurants and Queen west Grocery stores, Transit ! 24 hour Fitness Gym, Games Room, 24 hour Metro, So much more ! Great unit...Dont Miss it (id:61215)
237 Dundas Street E
Toronto, Ontario
Prime Redevelopment Opportunity First Time on Market Since 1946! This mixed-use property offers endless potential for investors, developers, or end-users. Zoned CR and located in one of downtown Toronto's most rapidly evolving neighborhoods, its a rare chance to renovate, reposition, or redevelop in a high-demand corridor. The building features a fully leased main-floor retail space and two residential units above a one-bedroom apartment and a spacious two-storey, two-bedroom, two-bath unit. With stable rental income in place and flexible zoning, this site is ideal for those looking to create a fully commercial asset, maximize income potential, or hold for long-term appreciation. Just steps to TMU, Dundas Square, the Eaton Centre, St. Michaels Hospital, and multiple TTC lines. Walk Score 96. Bike Score 99. Surrounded by schools, parks, shops, and redevelopment projects, this is a true downtown gem with future-forward potential. (id:61215)
28 Quaker Road
Welland, Ontario
Welcome to 28 Quaker Road, located in Welland's highly sought-after North End! This raised bungalow offers space, style, and flexibility with 3+2 bedrooms, 2 full bathrooms and over 2000 sqft of finished living. The main floor stuns with a freshly painted, completely open-concept layout, soaring vaulted ceilings, and endless room for entertaining. Downstairs, discover a fully private in-law suite with its own separate entrance, private laundry, full kitchen with built-in dishwasher, and even a secluded side patio for outdoor relaxation. Parking? No problem, there's a huge driveway that fits 9 cars plus a double garage. All this in an unbeatable location just minutes to the highway, Seaway Mall, Niagara College, and every convenience you could want. (id:61215)
3 Lower Canada Drive
Niagara-On-The-Lake, Ontario
Elegant Family Living in Garrison VillageWelcome to 3 Lower Canada Drive, a fully renovated residence in the heart of Garrison Village one of Niagara-on-the-Lakes most prestigious and family-friendly neighbourhoods. Just steps from the local park with tennis court, scenic walking trails, and world-class wineries, this home offers an exceptional lifestyle.Featuring 4 bedrooms and 3.5 bathrooms, the interior has been thoughtfully redesigned with family living and entertaining in mind. The open-concept layout flows effortlessly through beautifully appointed spaces, including a custom kitchen, dining area, and pantry with cabinetry by Garden City Cabinets, quartz countertops, Bosch appliances, and under-cabinet lighting.Step outside to an extraordinary backyard oasis, where every detail has been curated for comfort, beauty, and effortless entertaining. A heated in-ground pool is framed by natural limestone boulders and surrounded by new composite decking and inlaid rock paving stones. The new pool shed, covered porch with Douglas Fir posts, outdoor fireplace, and BBQ gazebo create a resort-style setting ideal for hosting or relaxing. A rubber mulch play area and complete privacy fencing ensure the space is as functional as it is luxurious.Additional upgrades include a custom lower-level bathroom with heated floors, elegant flooring and lighting throughout, and refined finishes on every level.This turn-key home is the perfect balance of sophistication and warmth, offering timeless elegance in a truly coveted Niagara-on-the-Lake location. (id:61215)
72 Bur Oak Drive
Thorold, Ontario
Stunning Detached Home Located in the Desirable Confederation Heights Area! This spacious property boasts over 2300 square feet of living space, featuring 4 bedrooms and 3 bathrooms. Enjoy the convenience of a separate side entrance to the basement, complete with rough-ins for easy development of an additional suite, perfect for in-laws or generating supplemental income. Upgraded stainless steel appliances enhance the modern kitchen, while numerous upgrades throughout add to the home's appeal. Don't miss out on this must-see property! Ideally situated close to parks, schools, shopping, and just a short 15-minute drive from the picturesque Niagara-on-the-Lake and its world-renowned wineries. (id:61215)
31 Broadway Avenue
Welland, Ontario
Charming 2-Bedroom Bungalow in Welland. Ideal for First-Time Buyers or Downsizers! Welcome to this well-maintained 2-bedroom, 1-bath home that offers comfort, functionality, and plenty of potential! Whether you're looking to downsize or step into homeownership, this solid bungalow is move-in ready and full of thoughtful updates. Major upgrades include a new roof and plywood (2019), furnace (2016), central air (2017), and a water softener with reverse osmosis system for added convenience. Enjoy peace of mind with vinyl windows throughout and newer exterior doors enhancing both energy efficiency and curb appeal.The loft space, currently accessed by an attic ladder, offers exciting potential to convert into an office, studio, or additional living area with the addition of a staircase. Downstairs, the clean full basement presents a blank canvas for creating more living space, a rec room, or extra storage. Outside, the home features a double-wide paved driveway, a fenced-in area for added privacy, and a 10' x 10' shed equipped with hydro and a tool bench, ideal for DIYers or extra storage needs. Located in a quiet, established neighbourhood, this home blends comfort and opportunity. Book your showing today and imagine the possibilities! (id:61215)
6828 Gracefield Drive
Mississauga, Ontario
Immaculate 4-bedroom home filled with upgrades, perfectly situated on a quiet street in a highly sought after neighbourhood just minutes from Walmart, top-rated schools, Meadowvale GO Station, bus stops, Hwy 407 / Hwy 401 and the prestigious Plum Tree Park French Immersion Public School. This stunning Freshly Painted home boasts a bright, spacious kitchen with quartz countertops, hardwood flooring on the main level, elegant oak staircase with a color changing chandelier, cozy family room with a gas fireplace, convenient main floor laundry, and a newly renovated powder room. The finished basement with a separate entrance offers 2 additional bedrooms and a full washroom. Pot lights enhance both the exterior and main level, adding a warm, modern touch throughout. Well constructed concrete walkway and perimeter path providing easy access around the home. Equipped with certified smoke alarms on every floor and in each room for enhanced safety. Sprinkler system In the Garden, A large deck perfect for outdoor enjoyment. All existing light fixtures, curtains, and blinds are included. Stainless steel appliances(Main level): Fridge (2022), Stove (2023), Dishwasher (2022), and Range hood (2023). Washer and dryer (2024). Basement features a sump pump and backwater valve for added peace of mind. Major mechanical upgrades include a new furnace (2024), AC/heat system (2023) and a tankless water heater (2023). Basement includes Stove, fridge, Washer & Dryer. Attic insulation upgraded in 2023, along with window winter-proofing for enhanced energy efficiency. (id:61215)
70 Elizabeth Drive
King, Ontario
Discover unparalleled elegance in this custom-built luxury home, nestled on a beautifully treed lot in one of Nobleton's most desirable neighborhoods. This stately residence offers the perfect blend of timeless elegance and modern sophistication, featuring a stunning Indiana limestone front that sets the tone for the refined finishes within. Designed for both grand entertaining and everyday luxury, the home boasts a triple-car garage, private elevator, and expansive walk-out finished basement, complete with a home gym, stylish bar, spacious recreational area and an additional bedroom with full bathroom and second laundry room- ideal for guests or extended family. The home's interior boasts rich detail with a grand custom 9 ft front door leading to soaring 21 ft ceilings in the foyer and 11 ft ceilings on the main floor. It features approximately 7000 sqft of elegant living space. A formal and inviting living room with a gas fireplace, a formal dining room with herringbone oak hardwood floors and soaring cathedral ceilings with an access to the server. The spacious family room flows seamlessly into the open concept gourmet kitchen, complete with custom cabinetry, premium appliances and walk-out access to a large deck- ideal for entertaining or unwinding in nature.The primary suite is a true retreat, featuring a large picture window overlooking the treed lot and saltwater pool, and a spa-inspired ensuite with a luxurious soaker tub, oversized glass shower, and custom double vanities. Each of the three additional bedrooms offers walk-in closets and private ensuite bathrooms, providing ultimate comfort and privacy for family or guests. Outdoors, enjoy the resort-style saltwater inground pool with cascading waterfalls, surrounded by mature trees for unmatched privacy and tranquility. A rare opportunity to own a truly elegant and upgraded luxury home in the heart of Nobleton (id:61215)
93 Humbershed Crescent
Caledon, Ontario
Location, Location, Location! This spacious three-bedroom basement suite in a highly desirable West Bolton neighbourhood is a rare find. It features a separate entrance through the garage and is conveniently located near all amenities, within walking distance to schools ideal for a small family! This listing is for the lower portion only; the tenant will cover 30% of the utilities. The upgraded kitchen is perfect for family gatherings, and this unique 3 bedroom apartments are extremely hard to come by. You'll have one parking spots available in the driveway (garage not included). (id:61215)
446 - 2485 Taunton Road
Oakville, Ontario
Gorgeous Beautiful Condo features1 Bedroom plus Den. Over 625 Sq. ft. including balcony, Located in Oak & Co at the intersection of Trafalgar Road and Dundas Street East, this residence is surrounded by cafes, restaurants, schools, parks, and more. . It is offering an excellent location near Sheridan College, the new Oakville Trafalgar Memorial Hospital, and just a minute's walk from the Uptown Bus Terminal. It provides quick access to Highway 407 and 403, Oakville GO station, grocery stores, and restaurants, ensuring everything you need is within reach. Amenities feature a Chef's Table and Wine Tasting Room, BBQ terrace, Fitness Centre, Pool, and Pilates Room and more. Bonus: The Unit will be professionally panted and cleaned before the closing date. (id:61215)
605 - 118 West Street
Port Colborne, Ontario
Seller says bring us an offer... Life has changed! Enjoy morning coffee and evening cocktails as you watch the ships go by from your private wrap around balcony in this luxury new condo overlooking the historic Welland Canal and conveniently located on thriving West Street with Port's quaint shops and amazing eateries including the famous Pie Guys on the 1st level of the building! Two bedrooms, open concept living area with cozy fireplace and glass doors to your covered balcony, dining area, quartz countertops, stainless appliances, heated floors in the ensuite bath, luxury vinyl floors throughout, dedicated parking space and private locker. Building features include an emergency generator, exercise room, social room, bicycle storage, and video security. Enjoy the many shops and eateries along quaint West Street or golf at the many area golf courses. Like the beach...Nickel Beach is 5 minutes away and one of the finest! Minutes to area wineries, craft breweries, walking and bike trails and the U.S. border. Start enjoying worry free living today! (id:61215)
508 Main Street E
Haldimand, Ontario
Property being sold under Power of Sale and in "AS IS" condition. No representations or warranties are made of any kind by the Seller. (id:61215)
6984 Highway 62
Belleville, Ontario
Mixed-Use Property with diverse Investment possibilities. Save on overhead by living in the home and running your business from the substantial outbuildings or use the entire property for business use. Belleville's Official Plan designates this 2.5 acre property as Commercial Land Use. Rezoning to commercial zones (C1, C2, or C3) are possible providing a wealth of permitted uses. C1 Zone and C2 Zone allows for Commercial and residential mixed uses. The C3 Zone is strictly only for commercial. You may review Section 4 Commercial Zoned within the City's Zoning By-law2024-100 to view the permitted uses. Survey images and a PDF copy of the Zoning By-law 2024-100 is available on request. Unique property includes an exquisite and beautifully remodelled century home with metal roof a 1500 square foot concrete block building an 5000 square foot arena and an area joining these 2 sections which can be used for storage. Ideally suited for a variety of business ventures or a convenient live-work setup. Residential home features: brick construction 3 bedrooms, 2 bathrooms and sunroom. BUYER TO DO THEIR OWN DUE DILIGENCE REGARDING ZONING AND CONSTRUCTION current use is being changed (id:61215)
310 Chambers Crescent
Newmarket, Ontario
Welcome to 310 Chambers Crescent, a truly exceptional 3+1 bedroom bungalow in the heart of Newmarket. This home offers a spacious living and dining area with beautiful hardwood flooring throughout, attributing to its warm and inviting atmosphere. The chef-inspired kitchen features sleek granite countertops, high-end appliances, and a walkout to a large deck perfect for outdoor dining and relaxation. The comfortable primary bedroom is complemented with a luxurious spa-like ensuite, including a jacuzzi tub for ultimate relaxation. The spacious walk-out basement seamlessly flows into a huge, pie-shaped private backyard, offering serene views of the surrounding green space. Whether you're looking to entertain guests or simply enjoy a quiet evening, this backyard oasis is sure to impress. The home effortlessly combines modern upgrades with the natural beauty of its outdoor surroundings, offering the best of indoor and outdoor living. Don't miss out on this incredible opportunity to own a property where convenience, style, and nature come together. (id:61215)
34 Briarwood Road
Markham, Ontario
Cozy And Furnished Home In Prestigious Unionville.Huge Lot 4 Br , 3060 Sf, Double Garage. Lots Of Sunshine W/South Exposure. Functional Layout. Interlock Walkway. Dbl Door To Front Entrance & Mbr. Mature Treed Backyard W/Deck. Basmt Rec Rm Could Be Dancing Studio. Top Ranking School: Unionville H.S. & William Berczy P. S. Close To Toogood Pond, Main St Unionville, Park & Amenities. (id:61215)

