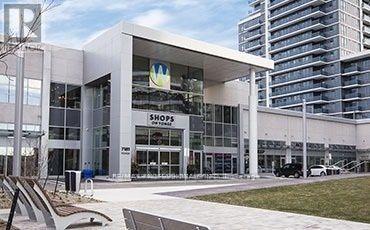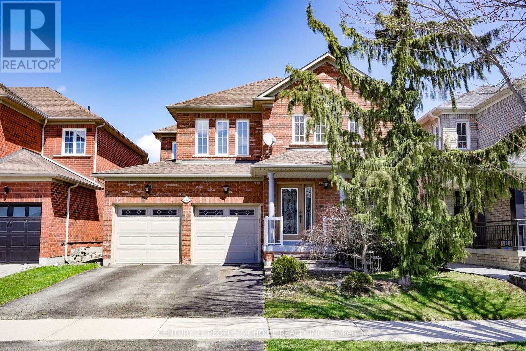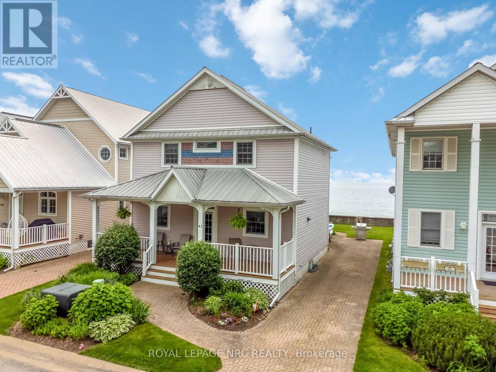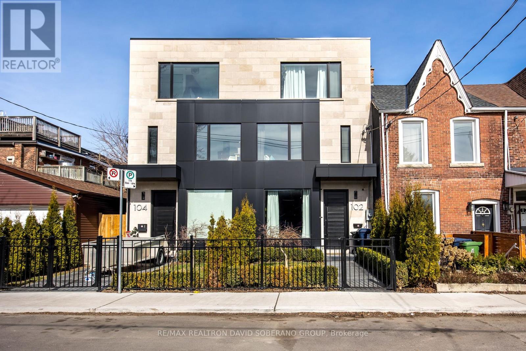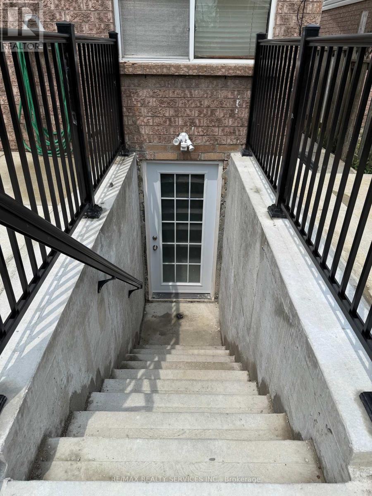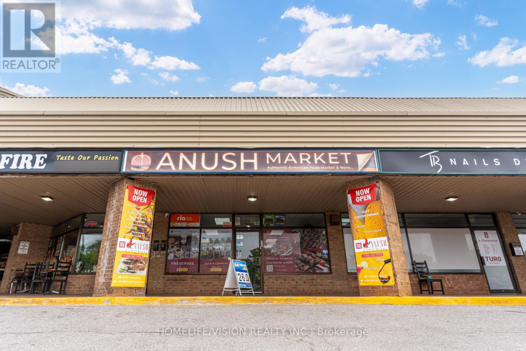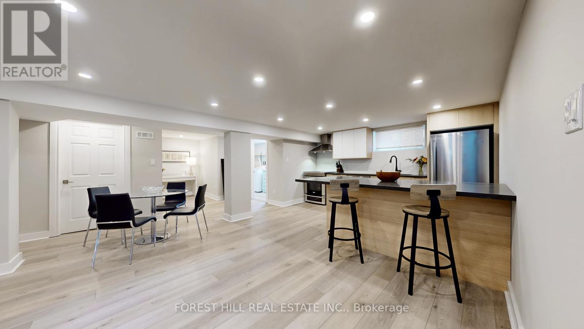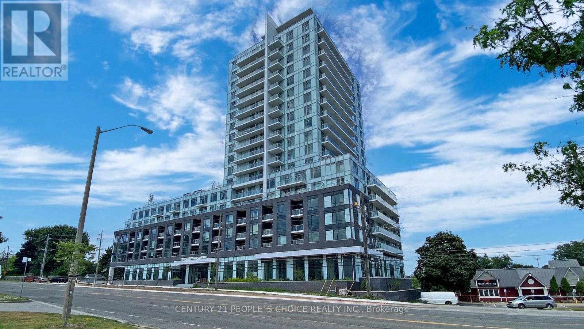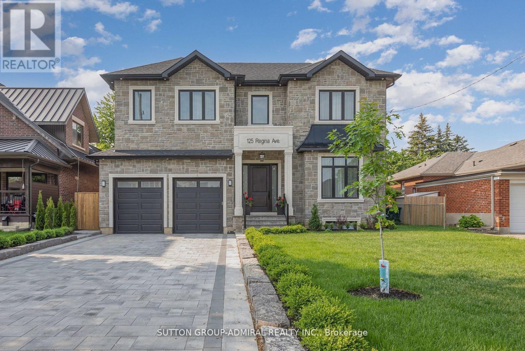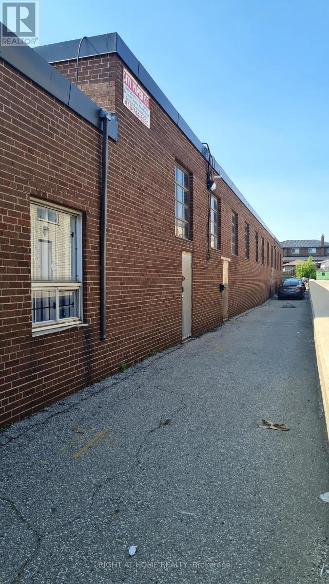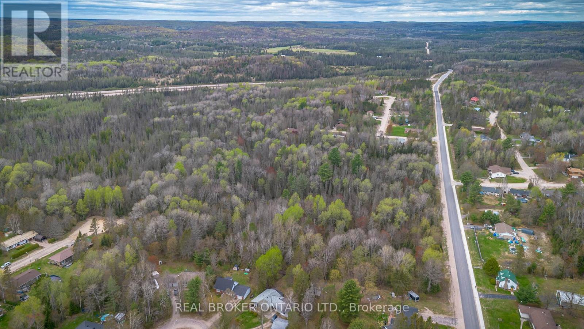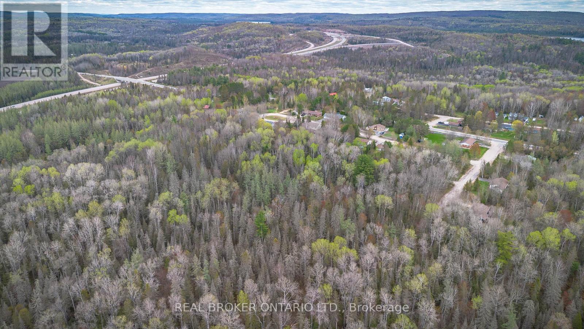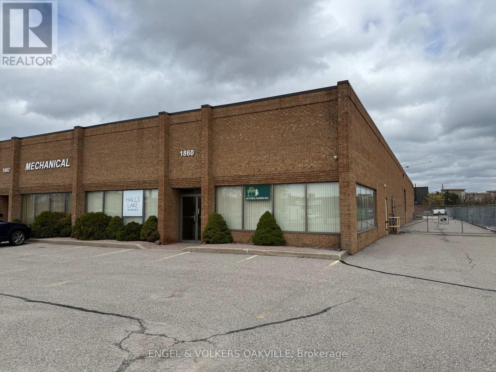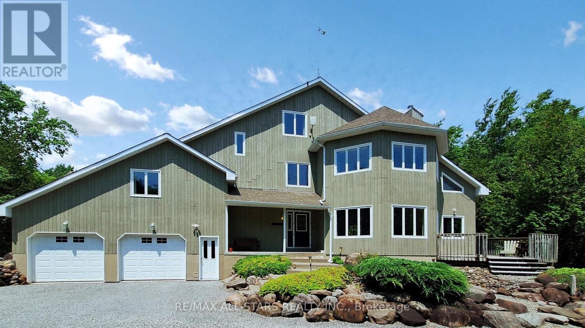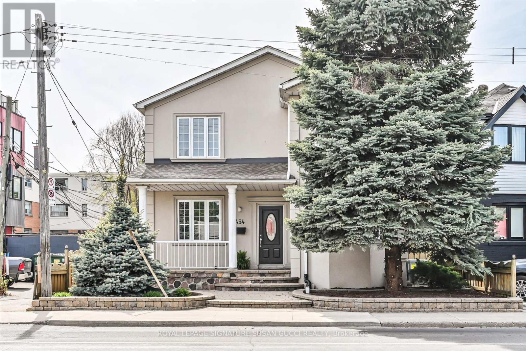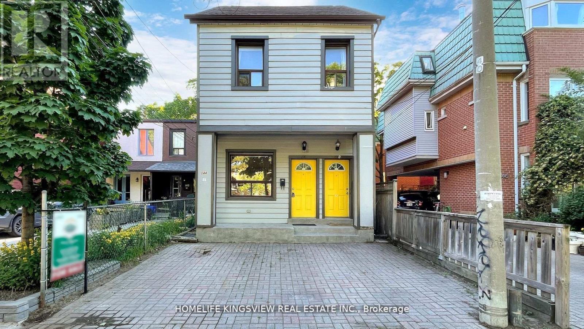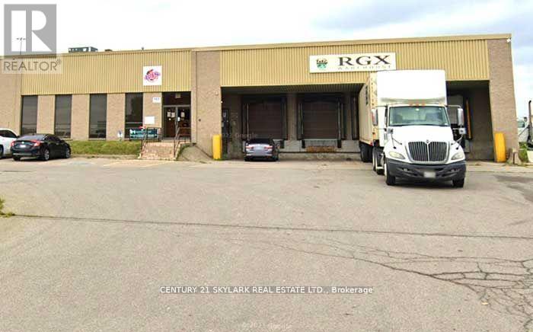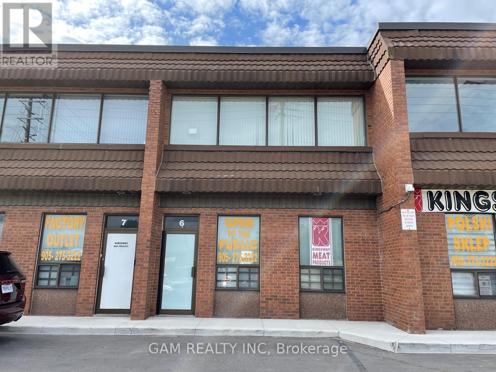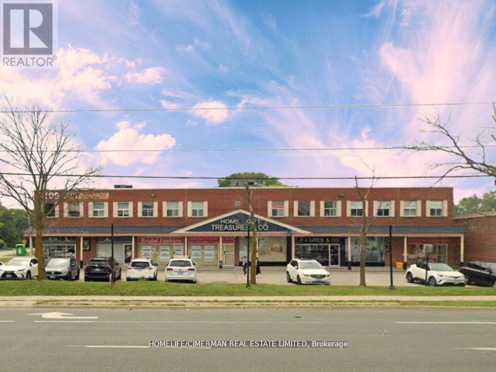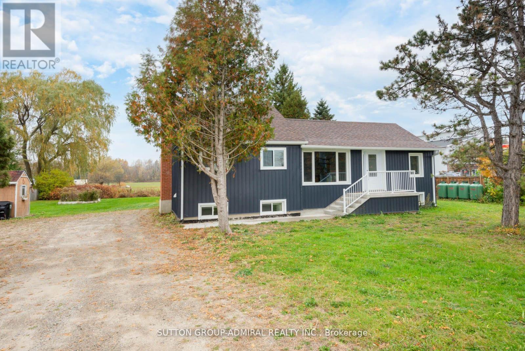Team Finora | Dan Kate and Jodie Finora | Niagara's Top Realtors | ReMax Niagara Realty Ltd.
Listings
156 - 7181 Yonge Street
Markham, Ontario
Great Main Floor Unit Available For Lease, Excellent Location, Multi-Use Complex With Retail Indoor Mall, Restaurants, Food Court, Residential (4 Condo Towers), Ample Surface & Underground Visitor Parking, Close To Public Transit, Hwy & Future Subway Extension. Can Be Used As Retail, Office, Medical, Dental Office. (id:61215)
191 Napa Valley Avenue
Vaughan, Ontario
Don't Miss the opportunity of having a Beautiful 4 Bedroom Home In The Highly Desirable Community Of Sonoma Heights. Amazing Renovations with Modern Touch. Functional Open Concept Layout With Gleaming Hardwood Floor Through Out, Modern Kitchen With S/S Appliances, Lot Of Pot Lights, Main Floor Laundry, Direct Access To Garage, Pro Finished Bsmt W/Large Rec Room, Home Office, Pot Lights, 1 Bedroom, Powder Room, Cold Room, Tons Of Storage, Bsmt Kitchen Rough In & Office Area, Plus Many More Upgrades. Located Close To Schools, Parks, Shopping & Transit. Shows A++ (id:61215)
41 Promenade Way
Fort Erie, Ontario
Lakefront Home in Crystal Beach Tennis & Yacht Club Experience luxury lakefront living in this beautifully maintained 2-storey home located in the exclusive, gated community of Crystal Beach Tennis & Yacht Club. This spacious 2 Storey, 3-bedroom, 3-bathroom property offers serene waterfront views and a lifestyle filled with resort-style amenities. Community Amenities Include: Spectacular private sand beach, Outdoor pool, Tennis courts, Pickleball courts, Updated exercise room, Modern clubhouse, 24-hour gated security for peace of mind (id:61215)
38 - 166 Deerpath Drive
Guelph, Ontario
This stylish and modern 3-bedroom, two-story executive townhome is located in the heart of Guelph, offering both luxury and convenience. The home features a spacious foyer with an upgraded glass door panel that fills the space with natural sunlight. The main floor boasts hardwood flooring, 9-foot ceilings, and a bright, open-concept kitchen and breakfast area that walks out to a private deck with no house behind. The kitchen is equipped with stainless steel appliances, tall cupboards, and ample storage space. Upstairs, youll find three generously sized bedrooms, including a master suite with a large walk-in closet and a luxurious 4-piece ensuite. Designed with both style and functionality in mind, this home is perfect for comfortable, modern living. Ideally located just minutes from the University of Guelph, GO Station, Costco, Hwy 6 and 401, shopping centers, the West End Rec Centre, and top-rated schools. (id:61215)
102 Ulster Street
Toronto, Ontario
Modern, Custom-Built 3-Storey Semi in the Sought-After University Neighborhood. This light-filled, open-concept home features 10' ceilings and warm chevron hardwood throughout the main floor living and dining areas. Seamlessly integrated custom trimless linear lighting and specialty pinspot fixtures set the tone, all automated through Lutron switches with full iPad, Siri, and voice-assisted smart home controls for effortless ambiance and function. The spacious chefs kitchen offers abundant storage, an oversized island, and direct access to a private patio perfect for al fresco dining. Upstairs, two generous bedrooms each include their own ensuite and ample closet space. The top-level primary retreat boasts a wet bar, a large balcony with CN Tower views, and a luxurious 5-piece ensuite. The lower level offers 8' ceilings with a versatile recreation room ideal as a gym, office, or rental suite, plus an additional bedroom and full bath. Premium features include two furnaces, two A/C units, two HRV systems, in-floor heating in the basement, and radiant floor heating in the primary and second-floor bathrooms. Conveniently located near top schools, parks, shopping, theatres, and places of worship. (id:61215)
Bsmt - 8 Cordgrass Crescent
Brampton, Ontario
Brand new basement featuring A Private Entrance, with 2 bedroom, 1 washroom, Personal Laundry, Large Living Space, Pot Lights Throughout Kitchen And Living room. Modern Kitchen, with brand new appliances and 1 Parking Space. (id:61215)
Unit #9 - 880 Ellesmere Road
Toronto, Ontario
Prime Retail Space Available For Retail/Fast Food Take-Out. Spaces 1,506 Sq Ft. New Kitchen With New Hood 2024, Main Floor Front Signage And Pylon Space Available*Busy Plaza With Street Front Exposure On Kennedy & Ellesmere Road*Well Established Trade Area Surrounded With A Mixed Use Of Tenants On 2nd & 3rdFloor Offices With Elevator. Plaza Surrounded By High-Density Condo Towers And Residential Towns. Lots Of Surface & Underground Parking. Close To 401. Currently Used As a Specialized Convenience Store And Fast Food Take-Out. Current Licences OLG, Tobacco, RIA Money Transfer, Alcohol, Food (id:61215)
41 Lesmar Drive
Toronto, Ontario
Elegant & Spacious 1-Bedroom Retreat in Etobicoke Fully Furnished, 1,100 Sq. ft. ! Welcome to your private oasis at 41 Lesmar Dr, Etobicoke a beautifully furnished, self-contained one-bedroom suite offering over 1,100 sq. ft. of luxurious living space. Nestled in a serene, upscale neighborhood, this expansive retreat is designed for comfort, style, and convenience. Step inside to discover an open-concept layout bathed in natural light, featuring elegant furnishings and modern finishes. The generous living area invites relaxation with plush seating with a pull out sofa bed and tasteful décor, while the fully equipped kitchen boasts stainless steel appliances, quartz counter and large island with ample storage, and everything you need to prepare gourmet meals. The spacious bedroom is a haven of tranquility, complete with a cozy queen-sized bed, premium linens, and ample closet space. A beautifully appointed bathroom offers a spa-like experience with contemporary fixtures and a soothing ambiance. Additional highlights include: Private entrance for ultimate privacy, In-suite laundry for added convenience, Fiber Internet & smart TV for entertainment, 2 Dedicated parking available. Close proximity to parks, shopping, transit, and major highways Whether you're a professional seeking a stylish home base or someone looking for a peaceful retreat, this exceptional furnished suite at 41 Lesmar Dr is the perfect choice. Available now inquire today for a private viewing! (id:61215)
706 - 3220 Sheppard Avenue E
Toronto, Ontario
Welcome To East 3220 Condos. This Large Corner Unit Boasts A One Bedroom Plus Den With A Huge Wrap Around Balcony, European Style Kitchen With Upper Cabinets And Backsplash, 9 Feet Ceiling & Large Den With Windows. Great Amenities Including Gym, Theatre, Party Room, Guest Room, Sauna, Media Room & Concierge. Steps Away From All The Conveniences You Require. TTC At Your Door Steps. Unit Comes With 1 Parking & 1 Locker. (id:61215)
125 Regina Avenue
Toronto, Ontario
Executive Home, Timeless design 6 Practical Layout of about 6000 sg of livable apace on 3 levels. Premium size lot (55'X132"), 4+l beda & 6 Batha, Perfect Home for Fantly enjoying time together, Main Floor Features Chefs inspired kitchen /room for everyone. N/0 to South Facing Back Yard w Mature Trees, W/I Pantry, server aria w/and dishwasher, Sun filled Family Room w/Fireplace 6 B/Is, Open Living & Dining Rooms Great For Hosting, Mine Rack/Display with 2 Wine Coolers, Home Office with B/1s. 2nd Floor will Amaze you With High Ceilings & Skylight, Luxury Primary Bedroom Suite W/O to South Jacing Balcony, Dream of W/I Closet, SPA 11ke Ensuite. All secondary Bedrooms With M/I Closets 4 Ensuite Bathrooms, Heated Floors in every washroom. Lower Level 4 2nd Bedroom with in floor heating. SPA Like Stean/Shover in Basement.R/I For Home Theater, Full Sire Garage with Car Lift, EV Charger & epoxy Tieor. (id:61215)
306b Eddystone Avenue
Toronto, Ontario
Great opportunity! 1000 sq.f. Office space available in North York Location. Included 4 rooms and 1 washroom, separate entrance on the side of the building. Tenants responsible for utilities, Internet and maintenance. Shared parking. (id:61215)
306a Eddystone Avenue
Toronto, Ontario
Prime 14' Height Warehouse Space Available Excellent North York Location. This industrial space offers 4,900 sq.f. of functional warehouse area with convenient access to Highways 400, 407, and 401.Ideal for clean, light industrial or storage uses. Perfect opportunity for small businesses seeking a well-connected and accessible facility. Public transit is within walking distance. Tenants are responsible for all utilities, Internet and maintenance. Shared parking. (id:61215)
00 Eagle Lake Road
South River, Ontario
An exceptional opportunity awaits with this 12.38-acre parcel in the heart of South River, featuring a draft plan for 53 residential lots and an Environmental Protection (EP) portion that can be dedicated to the township for parkland instead of cash in lieu. This is a thoughtful integration that adds value for both the township, current and future residents. Positioned within a community actively embracing growth, this site benefits from NO REGIONAL DEVELOPMENT FEES and attractive incentives under the Community Improvement Plan, including potential tax breaks for new builds and businesses. The official plan supports a range of housing options single-family homes, townhouses, 4-plexes, and low-rise apartmentsas well as innovative builds like container homes and granny suites. Developers will appreciate the supportive and forward-thinking approach to zoning and community planning. Servicing infrastructure at the main road includes natural gas, fibre optics, and municipal water (private septic systems required), ensuring readiness for phased development. With access to year-round outdoor attractions like Algonquin Park, Eagle Lake, and Mikisew Provincial Park, South River offers a blend of lifestyle appeal and economic momentum, with major local employers like Almaguin Forest Products and Corel Industries, and a growing focus on eco-tourism and creative industry. Located just south of North Bay, this vibrant village of 1,100 residents is a destination for families, retirees, and outdoor enthusiasts alike. ARN and PIN number to be assigned once lot is severed. Taxes to be assessed once lot is severed. Sale will be conditional on lot being severed. (id:61215)
000 Eagle Lake Road
South River, Ontario
Build Your Dream Home on this 0.62-Acre Lot in South River | Private Cul-de-Sac Location | Nature & Community at Your Doorstep. Tucked away at the end of a quiet cul-de-sac, this beautifully sized 0.62-acre double-wide lot offers the rare chance to build your dream home in a peaceful, family-friendly setting just steps from nature and rooted in a community that values connection and quality of life. Located in the charming village of South River, you'll enjoy a slower pace of life without giving up modern essentials. With municipal water, natural gas, and fibre optics in place at the main road already(private septic required), you'll have the infrastructure to support a comfortable lifestyle in the heart of Ontarios scenic Almaguin Highlands. This growing community is surrounded by year-round outdoor adventure, paddle on Eagle Lake, hike Algonquin Park, or explore Mikisew Provincial Park, all just minutes from your future doorstep. Whether you're raising a family, starting fresh, or retiring into nature, South River welcomes all. There are no regional development fees, and the village is known for being open to modern home designs, multi-generational living solutions, and even innovative housing like container homes and granny suites. If you've been dreaming of a lifestyle that blends small-town warmth with outdoor freedom and room to grow, this is your chance to create something truly special. ARN and PIN number to be assigned once lot is severed. Taxes to be assessed once lot is severed. Sale will be conditional on lot being severed. (id:61215)
1860 Albion Road
Toronto, Ontario
Outstanding opportunity to lease a versatile 8,055 sq ft commercial/industrial unit in one of the GTAs most accessible business parks, just minutes from Highways 427 and 407. This well-maintained space features 6,500 sq ft of warehouse with three drive-in bay doors, ideal for logistics, storage, light manufacturing, or trades. The 1,555 sq ft of office space is professionally finished, offering private offices, a boardroom, reception area, and kitchenette. Zoned E1*82, this unit supports a broad range of permitted uses, providing flexibility to suit a variety of business types. (id:61215)
27352 Highway 48
Georgina, Ontario
One of a Kind Secluded Beautiful Private Country Retreat on 44.43 Acres Forested With Trails. Property is High and Dry with Abundant Wildlife. This 3500+ SqFt Custom Home is Immaculately Kept & Loaded With Built-In Features & Design Features That Will Surprise. The Energy Efficiency of This Home is Remarkable! Multiple Walkups & Walkouts Including A Laundry Room Complete With A Dog Built-In Bathing Area with Access To The 4 Car Garage & Walk into the 23' x 12' Indoor Exercise Swim Spa Room. This Transforms The Homes Wellness Experience. The Spa Measures 14' x 7' in the Year Round Solarium Style Room Complete with Skylights & Walkouts to the Yard! The Primary Bedroom is Bright, Spacious with a Sitting Balcony, and Mezzanine Overlooking the Dining Room. Walk-In Closet and a New 3 pc Large Bathroom with a Curbless Glass Shower. The Finished Loft Features an Open Concept Design with a Pine Staircase, Cathedral Ceiling and a 2 pc Bathroom. The Room Listed a the Study Would Make a Huge Ultra Bright South Facing 4th Bedroom. The 4 Car Tandem Garage Measures 27' x 30 ' With 2 Entrances into Your New Home! The Doors are 10' wide x 8'. The Separate Garage Measures 12' x 24' with a Covered Outdoor Storage Area. There Are Outdoor Decks Connected By a Wrap Around Connecting Walkway. The Open Concept Kitchen & Sunken Bright Great Room with Maple Floors Is The Center Piece of this Home. The Formal Dining Room with A Vaulted Ceiling is beside the Kitchen with a Walkout to the Large Wrap Around Deck. The Basement Consists of a Recreation Room, Cold Cellar, Utility Room and Mechanical Room with Ample Built-in Shelving. Quick Access to Hwy 404, Keswick, Sutton and the Parks of Lake Simcoe are Right There! (id:61215)
4065 15th Line
Innisfil, Ontario
Top 5 Reasons You Will Love This Property: 1) Exceptional future development opportunity with 137.5-acres of prime land adjacent to developer-owned property, located approximately 465 meters from the municipal boundary of Cookstown in the Town of Innisfil 2) Enjoy the convenience of gas, hydro, and water services available at the road, with easy access to Highway 400 and the upcoming Gateway Casino (2028), enhancing the property's appeal and potential 3) Property includes 80-acres of workable land currently under cultivation, as well as a barn for storage, offering immediate agricultural use and income 4) Fantastic land banking opportunity, providing crop-related income while you plan for future development 5) Potential water available from Innisfil Creek, adding valuable water access and enhancing the overall versatility of the property. Visit our website for more detailed information. (id:61215)
Main - 23 Second Street
New Tecumseth, Ontario
This Unit Is Sure To Impress! Separate Living Space On Main Level Of Duplex With Own Entrance And Own Driveway W/ 2 Parking Spaces. Located In Desirable Central Beeton, Close To Transit & All Amenities. Great Commuting Location to the Honda Plant in Alliston as well as the 400. Lots Of Natural Light, Good Sized Bedrooms W/ Closets. Updated Kitchen And Large Living Area (id:61215)
454 Donlands Avenue
Toronto, Ontario
Exceptional Legal Multiplex, meticulously well maintained, this rare multi-use property presents a unique opportunity for investors or end-users. The property offers a projected gross income of over $125,000 annually, with low operating expenses. Ideal for a variety of buyers: use the spacious top-floor as an generous sized owners suite while generating strong rental income, or purchase as a long-term investment. Its also a smart option for families looking to secure a first home for their children, with rental income to offset costs. Ideal intergenerational living and still have units to rent out. Multiple Options! Large 1.5 car garage for additional rental or potential future laneway suite access for extra income. A few short bus stops to Donlands Subway, nearby upcoming Ontario Line. Walk to quaint shops nearby. Easy access to DVP and a few short minutes to Yonge & Bloor by subway or car. Available For Financing, Please Speak To Listing Agent. Rare offering! (id:61215)
144 Clinton Street
Toronto, Ontario
Legal detached duplex located in the vibrant heart of Palmerston-Little Italy! This well-maintained property features two bright and spacious self-contained units, each with an updated kitchen and private outdoor space. The main floor unit offers 2 bedrooms and 1 bathroom, while the upper unit spans two levels and includes 1 bedroom plus a flexible loft area ideal for a home office or guest space. Both units have separate meters and are currently occupied by high-quality AAA tenants. Buyer must assume tenants. Includes a legal front pad parking permit. Just a short walk to the subway, top-rated schools, Christie Pits Park, Fiesta Farms, and much more. Easy to show motivated seller! (id:61215)
10 - 101 Glidden Road
Brampton, Ontario
Outstanding value, Hwy 410 exposure, clean and functional space. Zoned M2 for multiple uses including warehouse, shipping, autobody/mechanic shops, etc. Can be leased with unit 8 4, 212 for a total of 13,283 SF. (id:61215)
210 - 2404 Haines Road
Mississauga, Ontario
This is a unique opportunity to lease an extremely rare office condominium in a well-maintained complex in Mississauga. The location offers excellent access to Highway QEW, public transit, Pearson Airport, and major roads. It is situated in an established commercial area with numerous amenities within walking distance. (id:61215)
211 - 8108 Yonge Street
Vaughan, Ontario
Location, Location, Location: The Heart of Thornhill. If you're considering setting up a business or expanding your existing enterprise, this could be the perfect destination to establish your commercial presence. Known for its vibrant community and strategic location in the Greater Toronto Area (GTA), offers a diverse range of opportunities for entrepreneurs and business owners. (id:61215)
10 - 6794 County Road
New Tecumseth, Ontario
Nestled in a serene country setting, this charming 3-bedroom home offers the perfect blend of comfort and style, ideal for first-time buyers or those looking to downsize.Boasting over$200,000 in recent renovations, this property is move-in ready and thoughtfully updated to suit modern living. Step inside to discover an open-concept layout, designed to maximize space and natural light. The bright and airy interior features high ceilings, gleaming hardwood floors throughout, and recessed pot lights that create a warm, inviting atmosphere. The cozy living areas flow seamlessly, providing the perfect space for both relaxation and entertaining. The partially finished basement offers additional potential for customization, whether you need extra storage, a home office, or a playroom. Situated on a private, half-acre lot, the home provides plenty of outdoor space to enjoy, surrounded by the peace and tranquility of country living. With its combination of modern updates, high-end finishes, and a private rural setting, this home is a true gem for those seeking both comfort and privacy. (id:61215)

