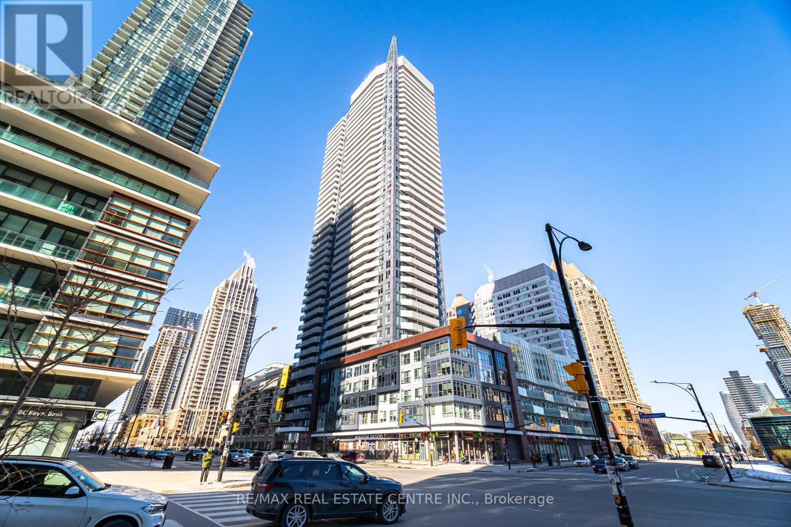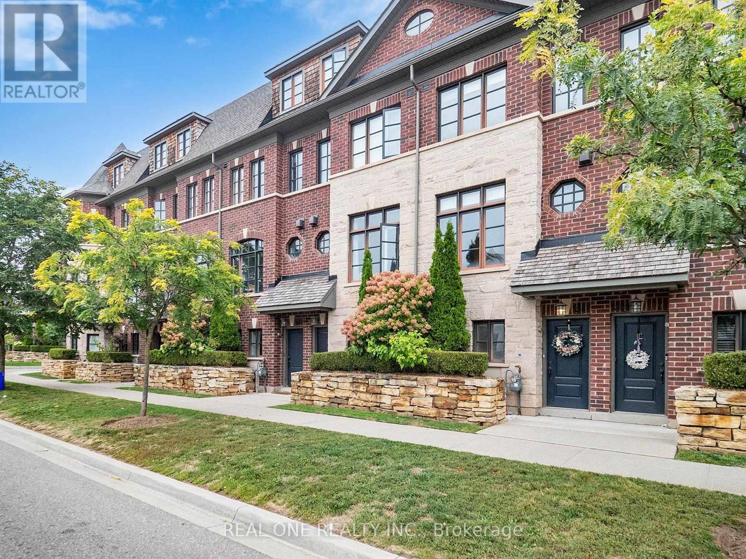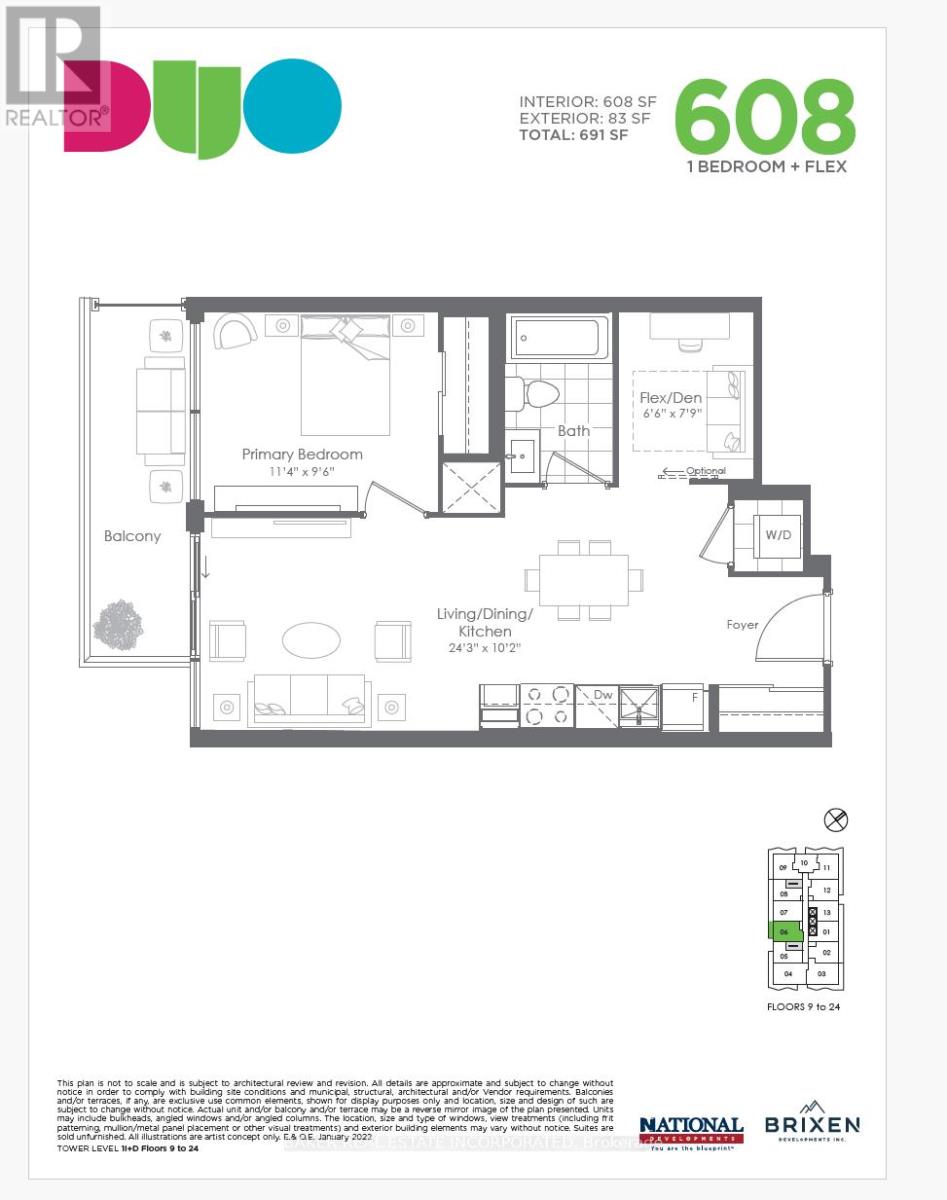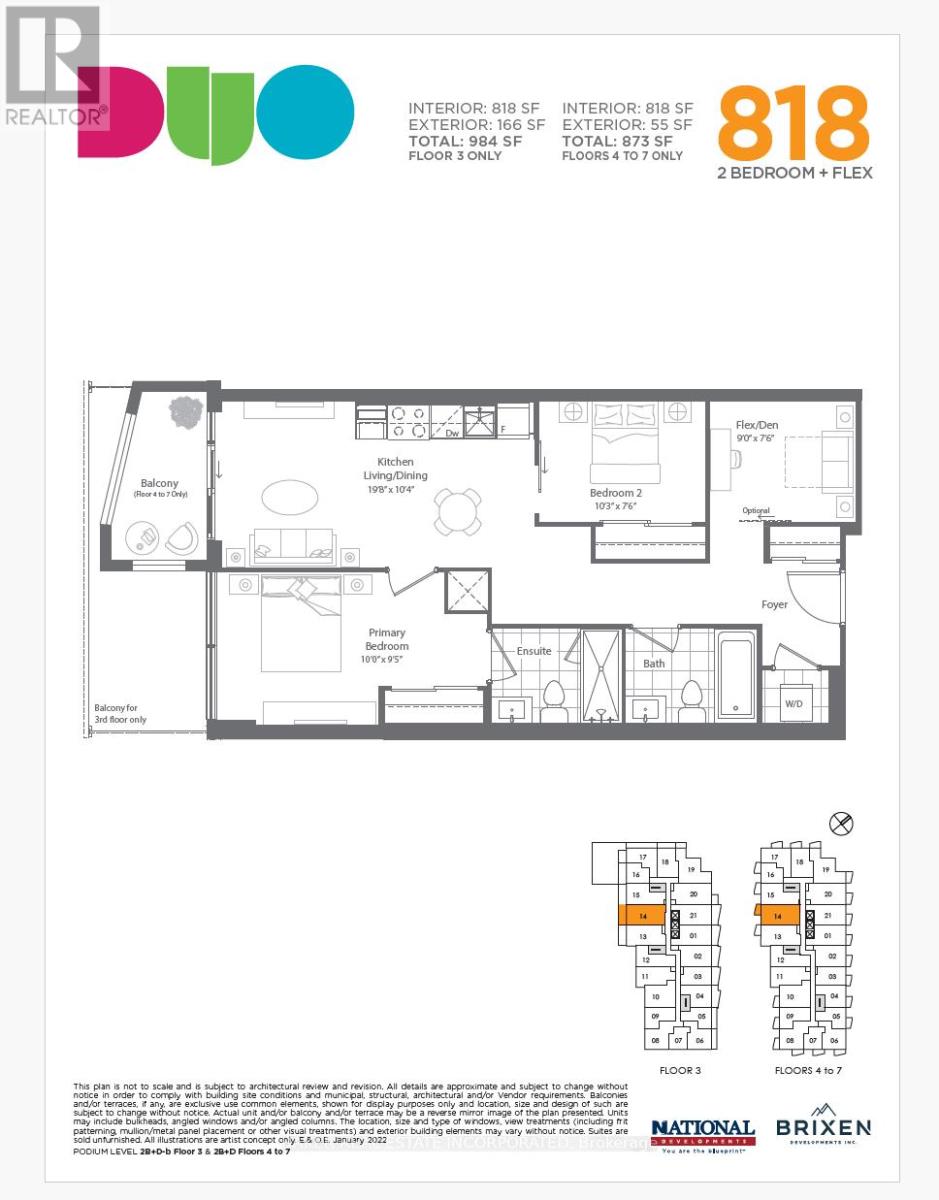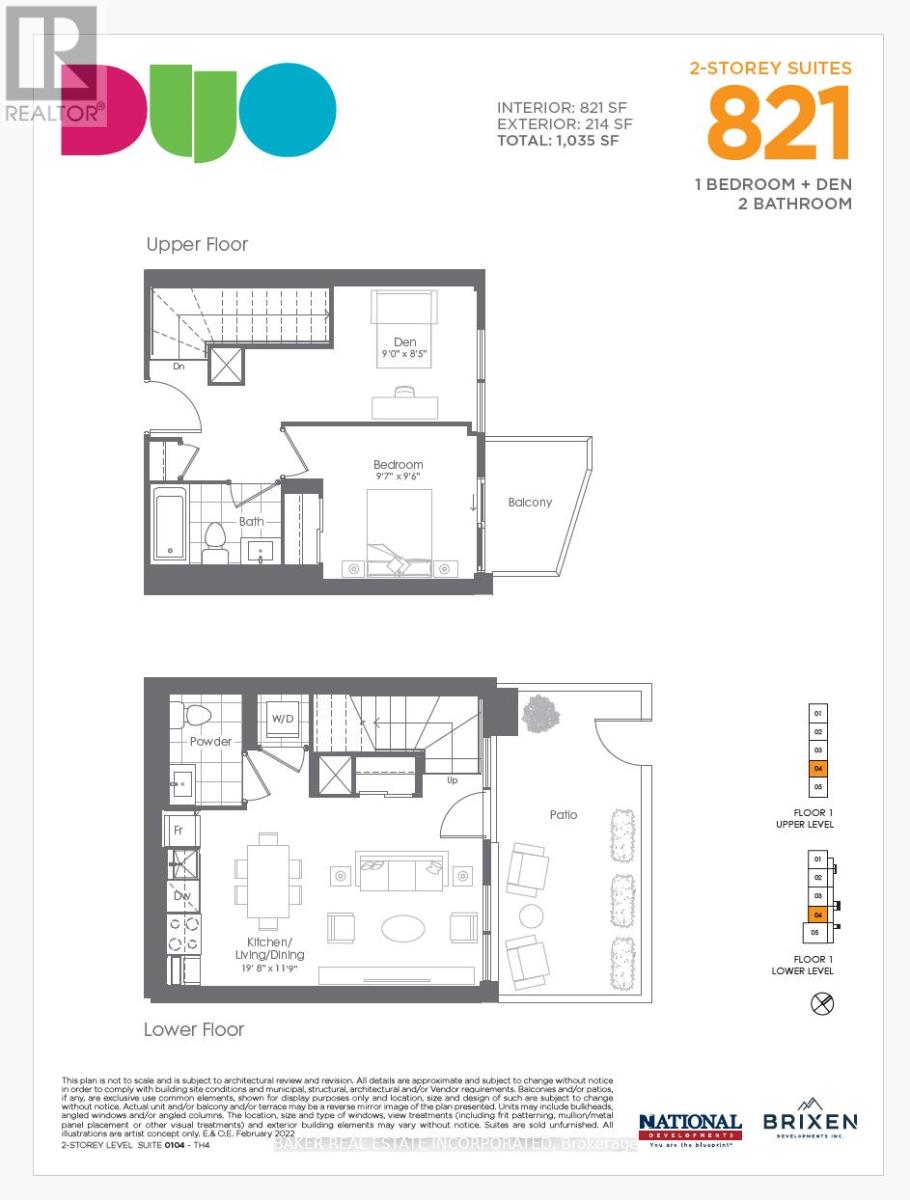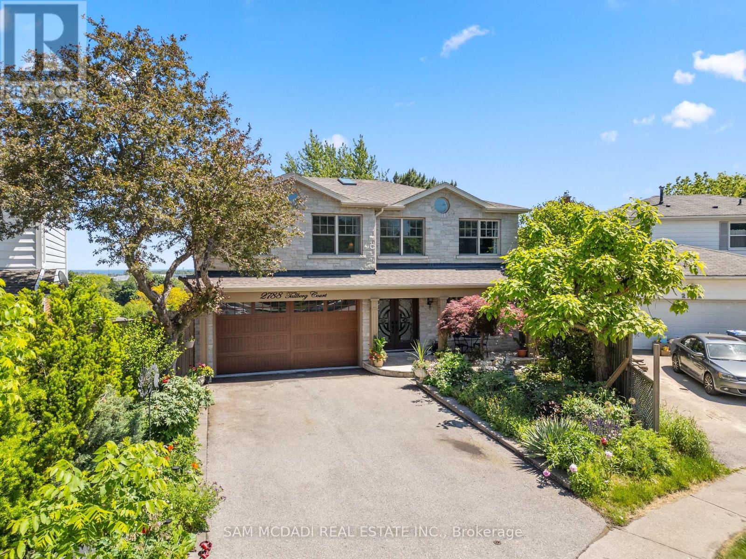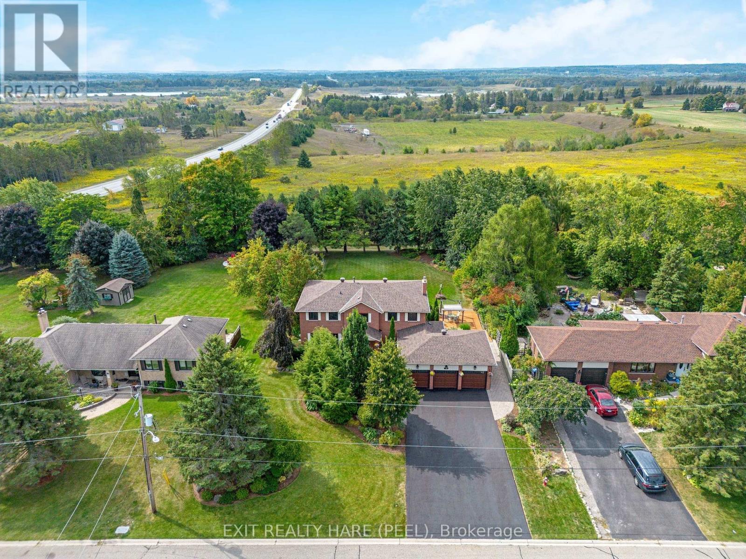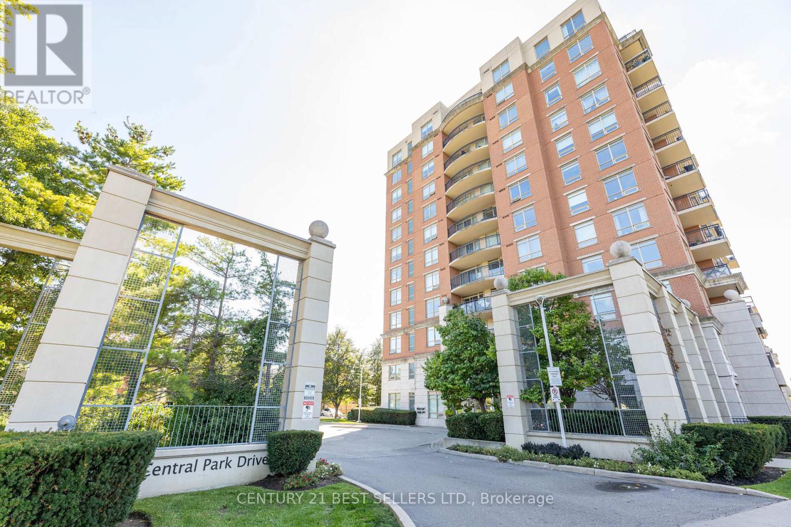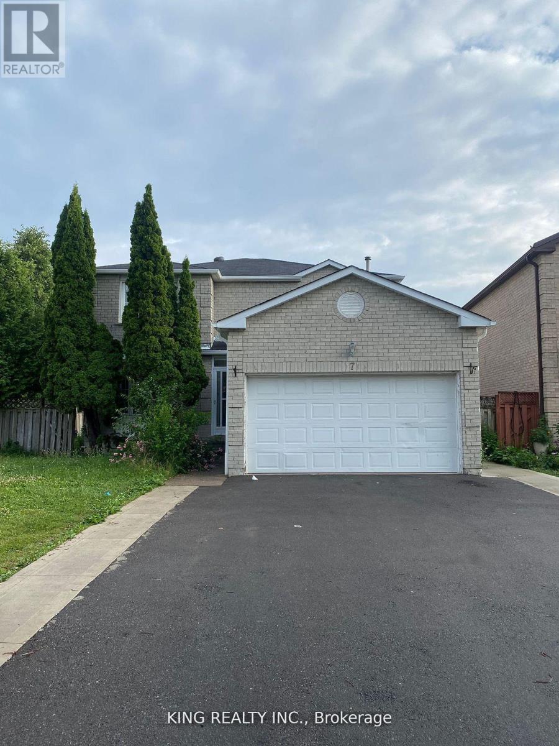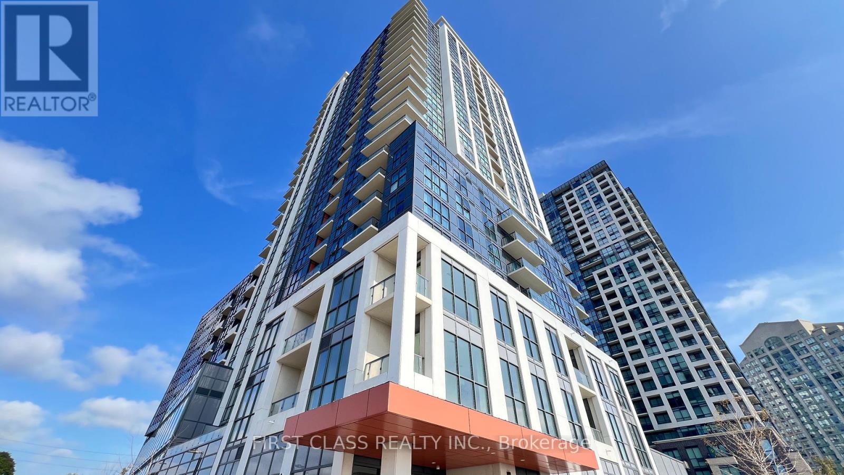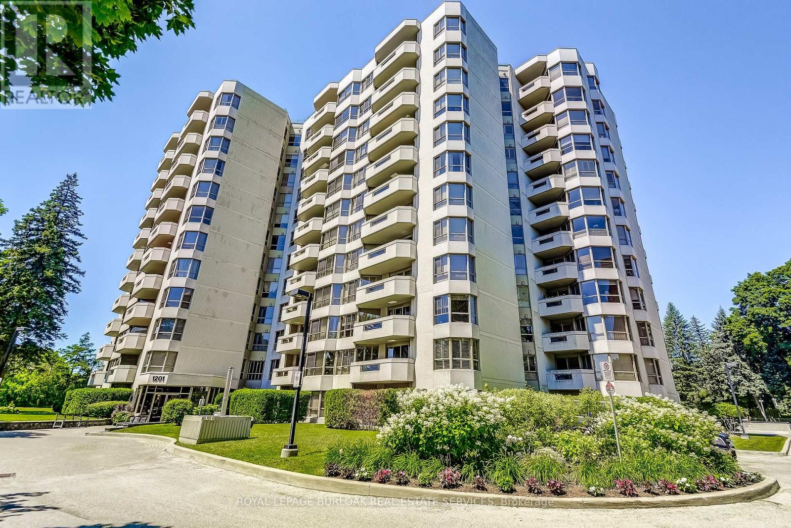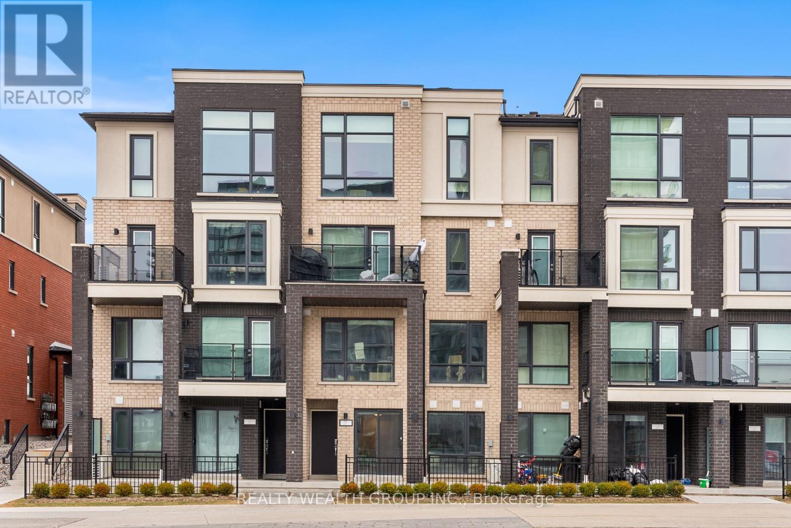Team Finora | Dan Kate and Jodie Finora | Niagara's Top Realtors | ReMax Niagara Realty Ltd.
Listings
4302 - 4065 Confederation Parkway
Mississauga, Ontario
Step into luxury with this stunning High-Floor 1 Bed + Den condo offering breathtaking lake andcity views. Featuring a sleek, modern kitchen with stainless steel appliances and a spaciouscenter island, this open-concept suite is filled with natural light. The expansive living areaseamlessly extends to a large balconyperfect for relaxing or entertaining. Enjoy 9-ft ceilingsand floor-to-ceiling windows that elevate the space. Ideally located just steps from SquareOne, Cineplex, Playdium, Sheridan College, YMCA, public library, transit, and majorhighwaysthis is city living at its finest! (id:61215)
2161 Lillykin Street
Oakville, Ontario
Immaculately maintained luxury freehold townhome in the prestigious River Oaks community! The Fairmount model boasts approx. 2,000 sq. ft. of stylish open-concept living, perfect for first-time buyers or families.Main floor highlights include soaring 9.5 ft ceilings, heated foyer floors, modern LED lighting throughout, pot lights, a cozy gas fireplace, and a gourmet kitchen with granite counters and walk-out to a private patio. Classic oak staircase adds warmth and elegance.Enjoy carefree living with a low monthly road maintenance fee of $177.66, covering landscaping and snow removal, offering excellent flexibility.A rare opportunity to own a beautifully upgraded home in one of Oakville's most sought-after neighborhoods. (id:61215)
2306 - 260 Malta Avenue
Brampton, Ontario
1 Bed + Flex with a great Layout plus Parking in the Brand New Duo Condos. 608 sq ft 1 Bed + Flex with a Large 83 sq ft Balcony, 9' ceiling, wide plank HP Laminate Floors, DesignerCabinetry, Quartz Counters, Backsplash, Stainless Steel Appliances. Amazing Amenities readyfor immediate Use. Rooftop Patio with Dining, BBQ, Garden, Recreation & Sun Cabanas. PartyRoom with Chefs Kitchen, Social Lounge and Dining. Fitness Centre, Yoga, Kid's Play Room, Co-Work Hub, Meeting Room. Be in one the best neighbourhoods in Brampton, steps away from theGateway Terminal and the Future Home of the LRT. Steps to Sheridan College, close to MajorHwys, Parks, Golf and Shopping (id:61215)
314 - 260 Malta Avenue
Brampton, Ontario
Fantastic Living In The Brand New Duo Condos. 818 sq ft 2 Bed + Den, 166 sq ft Balcony, 9' ceiling, wide plank HP Laminate Floors, Designer Cabinetry, Quartz Counters, Back splash, Stainless Steel Appliances. Amazing Amenities ready for immediate Use. Rooftop Patio with Dining, BBQ, Garden, Recreation & Sun Cabanas. Party Room with Chefs Kitchen, Social Lounge and Dining. Fitness Centre, Yoga, Kid's Play Room, Co- Work Hub, Meeting Room. Be in one the best neighbourhoods in Brampton, steps away from the Gateway Terminal and the Future Home of the LRT. Steps to Sheridan College, close to Major Hwys, Parks, Golf and Shopping. (id:61215)
104 - 260 Malta Avenue
Brampton, Ontario
Fantastic Living In The Brand New Duo Condos. This Two Storey Townhome is 821 sq ft 1 Bed + Den with a 214 sq ft Patio/Balcony. Featuring 9' ceiling, wide plank HP Laminate Floors, Designer Cabinetry, Quartz Counters, Back splash, Stainless Steel Appliances. Amazing Amenities ready for immediate Use. Rooftop Patio with Dining, BBQ, Garden, Recreation & Sun Cabanas. Party Room with Chefs Kitchen, Social Lounge and Dining. Fitness Centre, Yoga, Kid's Play Room, Co- Work Hub, Meeting Room. Be in one the best neighbourhoods in Brampton, steps away from the Gateway Terminal and the Future Home of the LRT. Steps to Sheridan College, close to Major Hwys, Parks, Golf and Shopping. (id:61215)
2788 Tallberg Court
Mississauga, Ontario
This stunning residence offers elegance, comfort, and functionality for a sophisticated family. Discover unparalleled luxury in this exquisite home, ideally nestled between Oakville and Mississauga. Surrounded by mature landscapes in a prestigious neighborhood, boasting high-end upgrades and refined elegance. Enjoy seamless access to top schools, bike trails, dog parks, upscale shopping, and fine dining. With Clarkson Go Station and the QEW nearby, convenience meets sophistication. Boasting an open, airy layout includes a large bedrooms with a luxurious spa in the master bedroom, walkout balconies with a stunning view of the beautifully landscaped backyard. The versatile basement, complete with a full kitchen and separate entrance, offers endless possibilities. This is your chance to own a true gem in a coveted community. Brand New Kitchen Appliances In Basement, Freshly Painted, 3 Fireplaces Throughout Home, Brand New Cedar Wine Cellar, over $400,000 in Upgrades. (id:61215)
50 Kevinwood Drive
Caledon, Ontario
Welcome to 50 Kevinwood Drive in Caledon Village, a rare chance to own a beautifully upgraded family home on nearly half an acre with no homes behind and stunning sunset views. With approximately 2,600 sq ft above grade and approx 4,000 sq ft of finished living space, this property combines comfort, style, and functionality with over 4,700 sq ft total useable space. The main floor boasts a gourmet kitchen, completely redone in 2022 with quartz counters and backsplash, farmhouse sink, moveable island, under-counter lighting, gas stove, and motorized garbage cupboard. From the Breakfast area, walk out to a massive deck (stained 2025) overlooking a private, landscaped backyard. Separate living & dining area plus a cozy family room with gas fireplace (2017). Elegant touches include 7-inch baseboards on the main floor, 6-inch on the second, and a new circular staircase with railings (2022).Upstairs find 4 generous bedrooms and 2 updated bathrooms (2015). The primary suite features a 4-piece ensuite, 2 closets with built-ins, and space for a sitting area. The finished walkout basement adds versatility with an exercise room, separate entrance, 2 bedrooms, a kitchen, and a 3-pc bath perfect for extended family, guests, or rental potential. Meticulously maintained! Roof shingles (2022), furnace and AC (2015), 200-amp service (ESA inspected 2009), and a heated, insulated garage (2022) with 220V outlet ready for adding EV charging. Garage doors replaced in 2015, driveway repaved in 2019 and resealed in 2025.Outdoor spaces are equally impressive, with landscaping completed in 2010 and 2020, creating a private oasis with plenty of room for entertaining. Smart touches like Alexa voice command for main floor lighting complete the package. Blending modern updates with timeless charm, this exceptional property offers space, privacy, and tranquility, just minutes from amenities and commuter routes. Don't miss your chance to make 50 Kevinwood Drive your forever home! (id:61215)
611 - 2325 Central Park Drive
Oakville, Ontario
Fabulous Bright 2 Bed, 2 Bathroom Corner Unit, With 2 Parking Spots Included Plus Storage Locker InDesired Oak Park Community! Beautiful Unobstructed Views Of Ponds And Green Space, Parks . ModernKitchen Cabinets . Spacious Combined Living. (id:61215)
7 Clydesdale Circle
Brampton, Ontario
Location! Location! Nestled in the prime location of Brampton south , this 4 bedroom detached home offers unparalleled convenience, being minutes from elementary and middle schools, shopping centres, parks and rec facilities. Basement is excluded and rented to tenants, home features spacious master with ensuite bath, cozy family room with fireplace, double garage, access to garage from inside, great opportunity dont miss out (id:61215)
802 - 50 Thomas Riley Road
Toronto, Ontario
Bright, South-East Corner Unit with Unobstructed City Views!This spacious 2-bedroom, 2-bathroom corner unit is located in the beautiful yet affordable Kip District by Concert. 963sq.ft (include inBalcony49sq.ft) .Enjoy stunning, unobstructed city views from your floor-to-ceiling windows.Convenience is at your doorstep, with a short walk to the Kipling Subway Station and the Mi-Way Terminal. The unit offers easy access to the airport, major highways, downtown Toronto, IKEA, and the Sherway Gardens Mall.Experience the perfect blend of prestigious living and unbeatable accessibility. (id:61215)
809 - 1201 North Shore Boulevard E
Burlington, Ontario
Welcome to this bright and spacious 2-bedroom, 2-bath corner suite offering over 1,300 sq. ft. of comfortable living space, perfect for downsizing, with stunning south-facing views of Lake Ontario from every window. This beautifully updated condo features a split-bedroom layout for added privacy, engineered hardwood flooring throughout, and 2x2 porcelain tiles in the kitchen, bathroom, and laundry. Enjoy electronic blinds in the kitchen and second bedroom for added convenience. The spacious living room opens to a large south-facing balcony through four-panel sliding patio doors, seamlessly blending indoor and outdoor living and flooding the space with natural light. The modern eat-in kitchen is a chefs dream, showcasing gleaming white push-touch cabinets, pot lights, under-mount cabinet lighting, and all stainless steel appliances, including an induction stove, fridge with ice maker and water dispenser, Miele dishwasher, and a reverse osmosis system. The primary suite offers a cozy sitting area, walk-in closet, and 4-pieceensuite. The second bedroom is also generously sized with a semi-ensuite 3-piece bath. A separate laundry room includes a Miele side-by-side washer and ventless dryer with plenty of storage space. Includes two parking spots and a locker, plus access to exceptional building amenities: a heated outdoor pool, tennis court, gym, library, social room, workshop, and an indoor car wash bay. Ideally located steps to downtown Burlington, waterfront trails, beaches, restaurants, shopping, and across from Joseph Brant Hospital. Convenient access to the QEW, 403, 407, and three GO Stations makes commuting a breeze. Make 809-1201 North Shore your Home!! (id:61215)
11 - 185 Veterans Drive
Brampton, Ontario
Welcome to this stunning main floor unit in this sought-after Northwest Brampton community! Enjoy the convenience of being within walking distance to all major amenities including the Cassie Campbell Rec Centre, grocery stores, banks, and just a 5-minute drive to Mount Pleasant GO Station. Step inside to a bright and spacious great room that flows into a modern kitchen featuring a massive island, stainless steel appliances, and a dedicated dining area perfect for entertaining. High end finishes throughout and the home boasts two full 4-piece bathrooms, a smart and functional layout, and low maintenance fees. Ideal for first-time buyers or savvy investors. A must-see! (id:61215)

