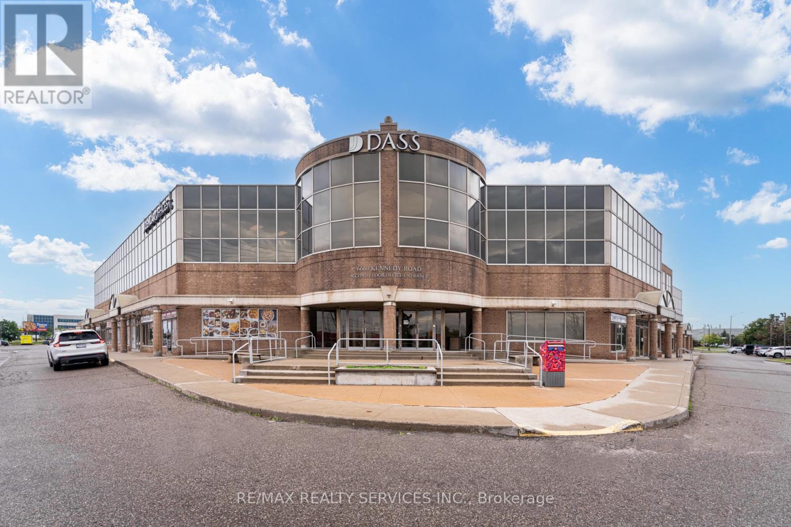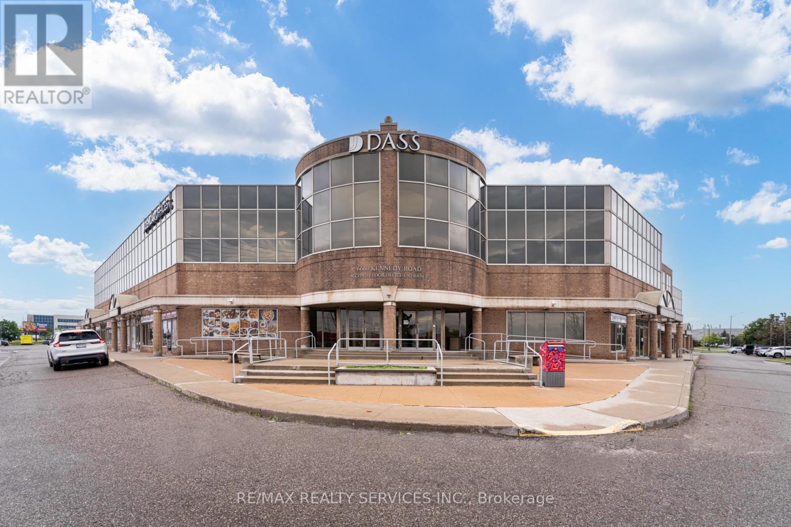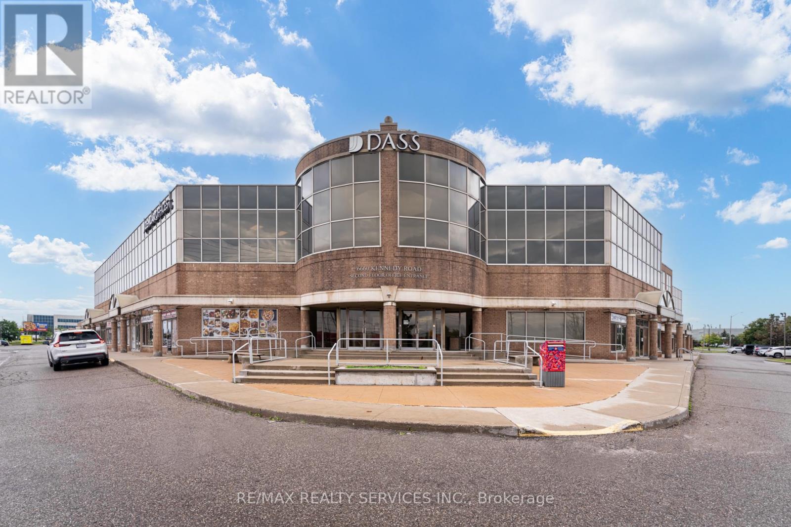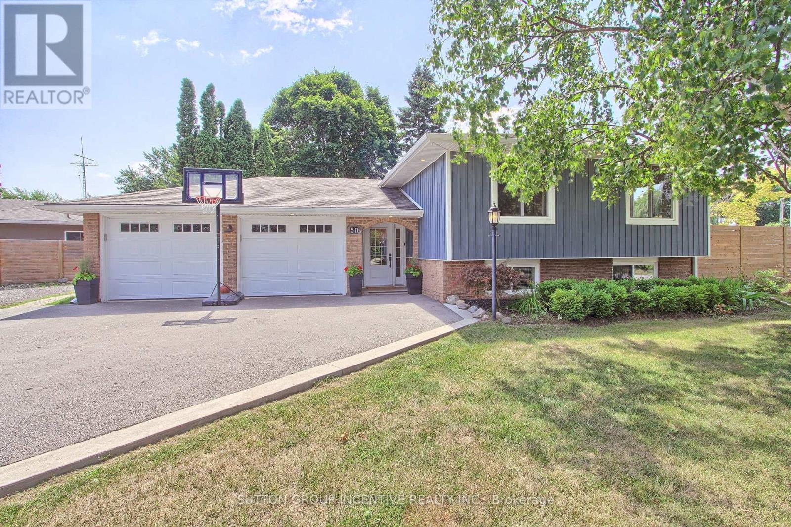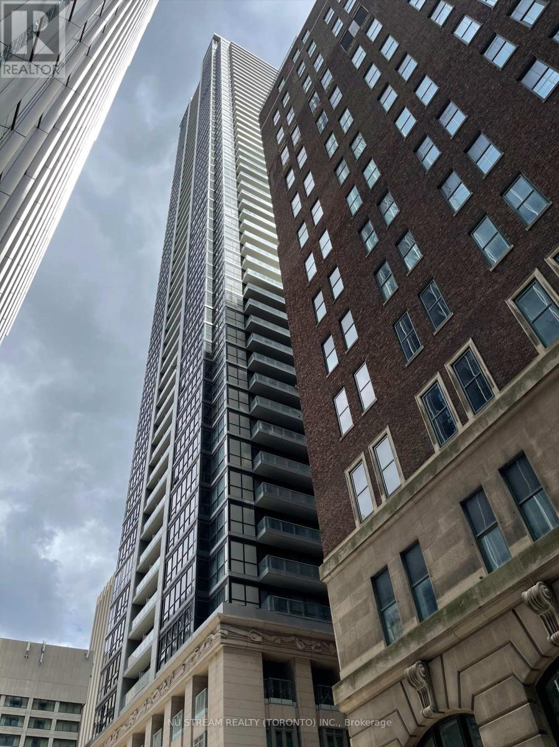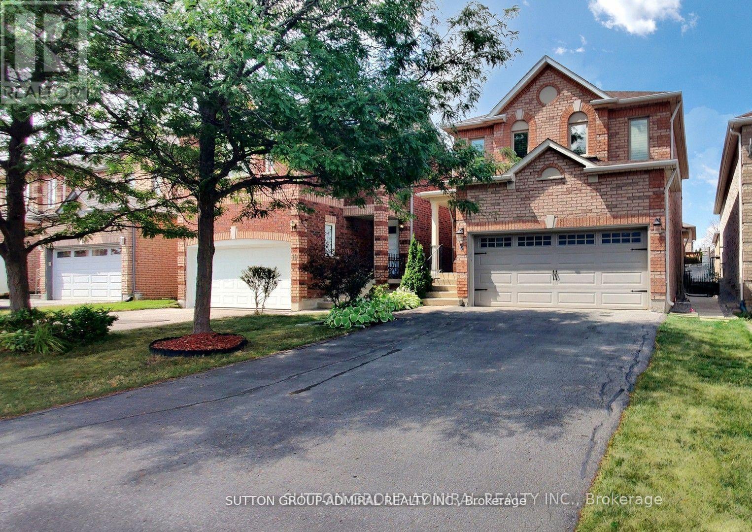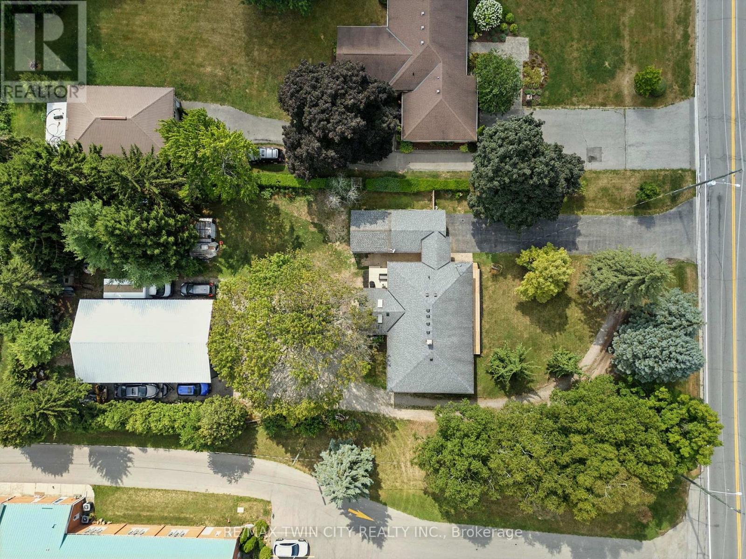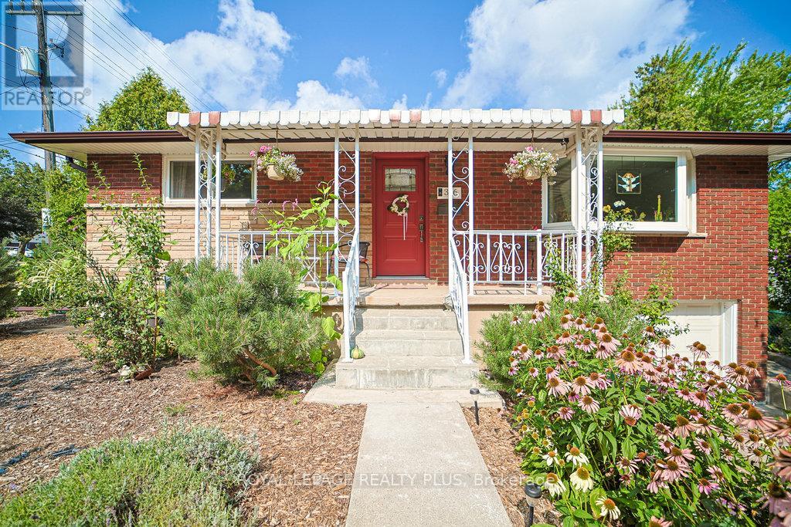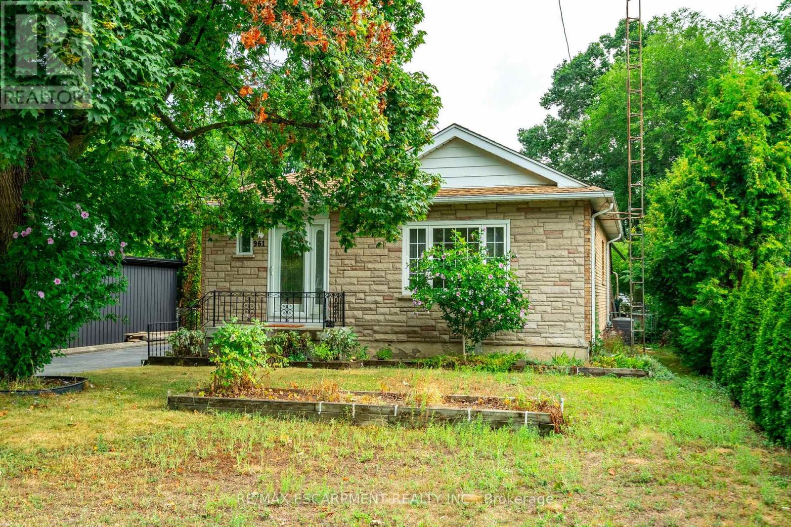Team Finora | Dan Kate and Jodie Finora | Niagara's Top Realtors | ReMax Niagara Realty Ltd.
Listings
209 - 6660 Kennedy Road
Mississauga, Ontario
Office unit for sale at Prime Mississauga corner Location (Kennedy & Courtney park) 1) Tentative Occupancy : Q4 2025. (Immediate Occupancy available) 2) ONLY 10% on Signing and 10% in 30 Days 3) Close proximity to HWY 401, 407 & 410! (id:61215)
200 - 6660 Kennedy Road
Mississauga, Ontario
Office unit for sale at Prime Mississauga corner Location (Kennedy & Courtney park) 1) Tentative Occupancy : Q4 2025. (Immediate Occupancy available) 2) ONLY 10% on Signing and 10% in 30 Days 3) Close proximity to HWY 401, 407 & 410! (id:61215)
206 - 6660 Kennedy Road
Mississauga, Ontario
Office unit for sale at Prime Mississauga corner Location (Kennedy & Courtney park) 1) Tentative Occupancy : Q4 2025. (Immediate Occupancy available) 2) ONLY 10% on Signing and 10% in 30 Days 3) Close proximity to HWY 401, 407 & 410! (id:61215)
Basement - 141 Kemano Road
Aurora, Ontario
Stunning New Walkout Basement Apartment In Aurora Heights. Beautiful Open Concept Kitchen With Stainless Steel Appliances. 3 Pieces Bathroom And Private Laundry. Pot Lights, 2 Large Bedroom And Separate Walkout Entrance. Mints To Park, School, Shopping, Community Center, Transit And More. (id:61215)
50 Marine Drive
Innisfil, Ontario
Sought after neighbourhood, Prime Gilford location close to lakeside living within a short walking distance. Good Commuter access, approx. 45 minutes to Toronto, GO Train Stations within short drive. Premium corner lot on mature street with a park like setting. Fully fenced lot for privacy and Family Fun. Beautifully maintained home offering open concept living/dining, Fireplace in living area; Large eat in kitchen. Dining area has sliding glass doors to the oversized, private rear yard and deck . Home is sunlit and spacious with 3 bedrooms on the main floor and 2 bedrooms in basement. Lower level has a Large recreation room for family fun and entertaining, with new carpet for that warm and cozy feeling. Newer garage doors, eaves/soffits & exterior pot lights. Lots of parking for friends, family and toys! Lovely curb appeal & excellent value for premium recreational lifestyle. (id:61215)
4001 - 70 Temperance Street
Toronto, Ontario
Indx Luxury Condo In The Heart Of Downtown Financial District. Bright & Spacious 2 Bed + 1 Study & 2 Bath. 9' Ceilings. Floor-To-Ceiling Windows Providing Unobstructed City Views. Modern Kitchen W/ Top The Line B/I Appliances. Connected to Underground Path & Subway & TTC, With Minutes To Queen Subway Station, Steps to Entertainment District, UofT, Metropolitan University, Shops, Parks, Hospitals, Supermarket, Restaurants. World-Class Building Amenities. 24hr Concierge And Much More. (id:61215)
702 - 223 Redpath Avenue
Toronto, Ontario
The Corner on Broadway, a dazzling new address at Yonge & Eglinton. Brand New, Never Lived in 2 Bedroom & 2 Bath, 622sf Suite. RENT NOW AND RECEIVE TWO MONTHS FREE bringing your Net Effective Monthly Rent to $2,416.* A compact, walkable neighbourhood, with every indulgence close to home. Restaurants and cafes, shops and entertainment, schools and parks are only steps away, with access to many transit connections nearby as well. No matter how life plays out, a suite in this sophisticated rental address can satisfy the need for personal space, whether living solo or with friends or family. Expressive condominium-level features and finishes create an ambiance of tranquility and relaxation, a counterpoint to the enviable amenities of Yonge & Eglinton. Signature amenities: Outdoor Terraces, Kids Club, Games Room, Fitness, Yoga & Stretch room, Co-working Lounge, Social Lounge, Chef's Kitchen, Outdoor BBQs. Wi-Fi available in all common spaces. *Offers subject to change without notice. Terms and conditions apply. (id:61215)
8 Ewart Street
Caledon, Ontario
Picky buyers your search ends here! Welcome to 8 ewart street* $$$ spent in renovations* Turn key and move-in* Inviting foyer with elegant wainscoting, closet and 2 piece powder room* No wasted space floor plan* Amazing home for party entertaining and sit-down dinners* Modern updated kitchen, stone counter tops, luxurious center island with breakfast bar, classic subway tile backslash, valance lighting, s/s appliances* Open concept design* Cornice molding* Pot lights* Hardwood flooring throughout main floor main floor* Family room with cozy fireplace* Overlooks the well manicured garden* 3 plus 1 bedrooms, closet organizers and California shutter* Hardwood floors throughout main and 2nd floor* Large backyard, sundeck, pergola, nicely landscaped, natural gas bbq hookup* Finished basement with bedroom, bathroom, rec. room, laundry room, and separate entrance* Fabulous curb appeal* 2 car garage* Convenient large double driveway can park 4 plus 2 cars* This home is a must see!!! Pride of ownership!!! (id:61215)
69 King Street
Brant, Ontario
Welcome to 69 King St, Burford! a delightful 3 bed, 2 bath bungalow. This well-maintained home features a welcoming front porch that leads you into all this home has to offer. The open-concept kitchen boasts ample counter space, and a convenient layout that makes cooking a pleasure. Adjacent to the kitchen, the dining/living area provides a perfect setting for family meals and gatherings. The master bedroom serves as a peaceful retreat. Two additional well-sized bedrooms are suitable for family, guests, or a home office. Adding to the home's appeal is a bonus main floor family room. And there is more! A finished basement offers expansive living space, ample storage options, and a second full bathroom, making it an ideal area for family activities or guest accommodations. One of the standout features of this property is the expansive 30x50 workshop with 13ft ceilings , a dream come true for car enthusiasts, hobbyists, or small business owners. This versatile space can accommodate numerous projects. The shop is equipped with ample power and lighting, ensuring an efficient work environment. In addition to the workshop, the detached 4-car garage offers plentiful space for vehicles, tools, and equipment, making organization a breeze. This practical addition complements the lifestyle of those who value both functionality and convenience. The outdoor space is equally impressive, featuring a well-manicured yard that provides room for outdoor activities, gardening, or simply enjoying the fresh air. The potential for creating an outdoor oasis for relaxation or entertaining friends is limitless. With its perfect blend of comfortable living and extensive workspace, 69 King St is not just a property; it's an opportunity to elevate your lifestyle. Whether you're a car enthusiast, an aspiring entrepreneur, or simply seeking a beautiful place to call home, this bungalow is a must-see. (id:61215)
316 Upper Paradise Road
Hamilton, Ontario
Welcome to this beautifully maintained raised bungalow in Hamilton's highly desirable Westcliffe neighbourhood, offering 3+1 bedrooms, 2 full bathrooms, & exceptional flexibility for families, first-time buyers, or investors. The bright, open main floor features hardwood floors, spacious bedrooms, a renovated main washroom, & an updated kitchen with newer countertops, backsplash, sink, & taps. The large bay window in the living room & newer windows throughout fill the home with natural light. The finished lower level boasts a new 3-piece bath (2025), family room, bedroom, & home office. The direct garage access is ideal for an in-law suite or rental potential. The side yard entry offers a second separate entrance option. Step outside to your private backyard oasis with a large patio, mature trees, shrubs, & fully fenced yard perfect for that morning coffee or afternoon BBQ, & plenty of room for children & pets. This corner lot is an award-winning, low-maintenance landscaped lot (no grass to cut!) & has an organic vegetable garden in the fenced area. Major updates include: Furnace (2023), Central Air, Hot Water Tank (owned, 2024), Upgraded Elect Panel (2025), Roof Shingles, Insulation, Renovated Main Bath, Eaves/Soffits/Fascia (2021), Front & Back Doors, & most windows replaced. The spacious garage provides storage & workbench space. This is move-in-ready comfort, with investment potential. Prime location, steps to bus stop, 5 minutes to Westcliffe Mall, & a short walk to schools, parks, Escarpment Brow, & the Bruce Trail. This is a rare combination of convenience & local natural beauty. (id:61215)
54 Braidwood Lake Road
Brampton, Ontario
Welcome To This Beautifully Maintained Detached Double-Garage Home Sitting On An Impressive 45+ Ft Wide And Approx. 121 Ft Deep Lot In The Highly Desirable Heart Lake West Community, Just Steps From The Famous Loafers Lake Recreation Centre. This Home Is Well Kept By The Original Home Owner. The Huge Driveway Easily Fits Up To 4 Cars With 2 Car Can Be Parked In The Garage. The Main Level Offers A Bright Living Room Attach With A Beautiful Balcony , Formal Dining Area, A Cozy Breakfast Space, And A Functional Kitchen. Upstairs, You'll Find 3 Generous Bedrooms, Master Bedroom Includes His And Her Closet , A Primary Suite With Ensuite Bath. The Lower Level Boasts A Comfortable Family Room Along With Wood Fireplace And A Den Which Can Be Used As An Office Or Extra Bedroom , And A Full Bathroom With Sep Laundry. Major Renovations Done In The Previous Years Includes Pot Lights In Living Area ,Roof Replaced ( 8-9 Years Ago), All High Efficiency Windows (10 -15 Years ), Patio Door (2024), Main Bathroom Tub, Toilet Seat, Leaf Guards(2023), Driveway Paved (2023), Tank Less Water Heater ( 2 Years ), Furnace (5 Years), Refrigerator (2024) Stove (2022). The Fully Finished Basement Includes 2 Bedrooms, A Storage Room, And Plenty Of Space For An Individual Setup. This Spacious Home Features A Separate Basement Entrance From The Garage, Ideal For Extended Family Or For Privacy. Step Outside To Your Extra-Deep Backyard, Complete With Shady Mature Tree, Gazebo, Vegetable Garden, Tool Room And Your Own Personal Flower Garden Perfect For Summer Gatherings. House Has Central Vacuum For Convenience. A Rare Opportunity To Own A Property With This Much Space, Parking's, And Potential In One Of Brampton's Most Sought-After Neighborhoods! Over All It's A Perfect Home For A Family To Enjoy At A Very Affordable Price. Visit With Confidence And Explore. Thanks. (id:61215)
961 Danforth Avenue
Burlington, Ontario
Welcome to 961 Danforth Avenue, a beautifully maintained bungalow in Aldershots sought-after, family-friendly community. Step inside to a bright, spacious family room flowing into a spotless eat-in kitchen with solid wood cabinets and ceramic tile flooring. The main level offers three generous bedrooms with ample closets, a four-piece bathroom, and original hardwood floors throughout. The fully finished basement expands your living space with a fourth bedroom, a three-piece bathroom, a large recreation room with bar and cozy fireplace, plus a second kitchen, perfect for an in-law suite with private side entrance. Enjoy parking for up to 6 vehicles, a handy storage shed, and a peaceful location close to parks, schools, and transit. Move-in ready and full of potential! RSA. (id:61215)

