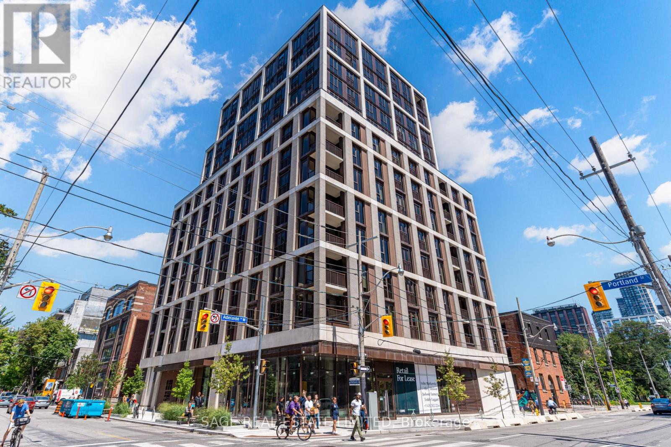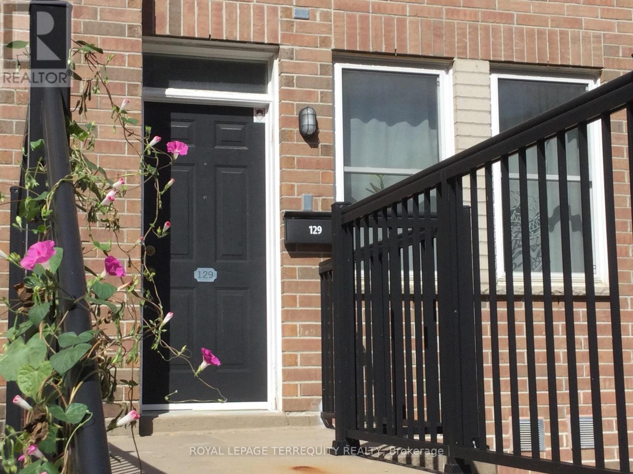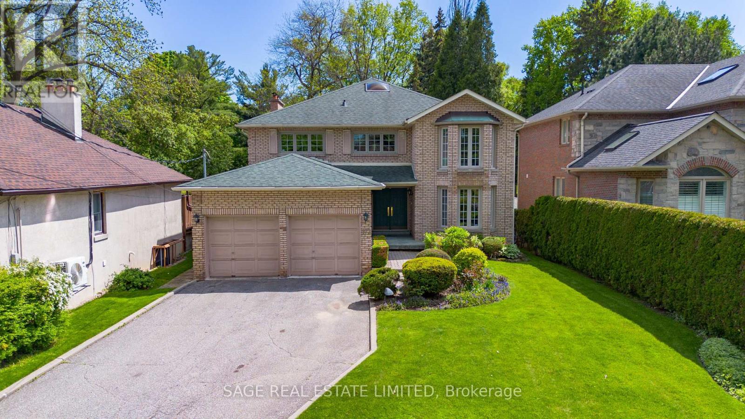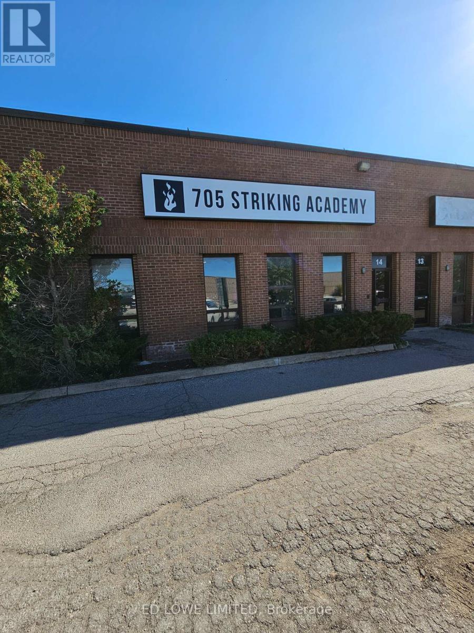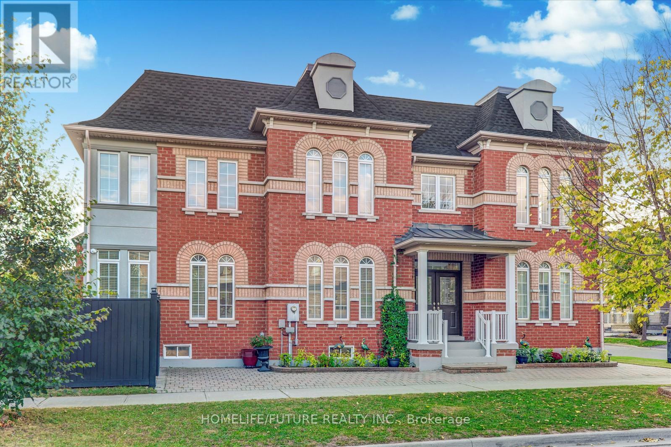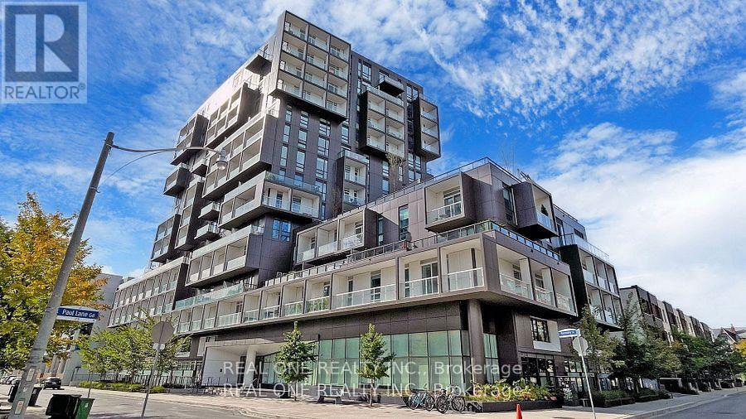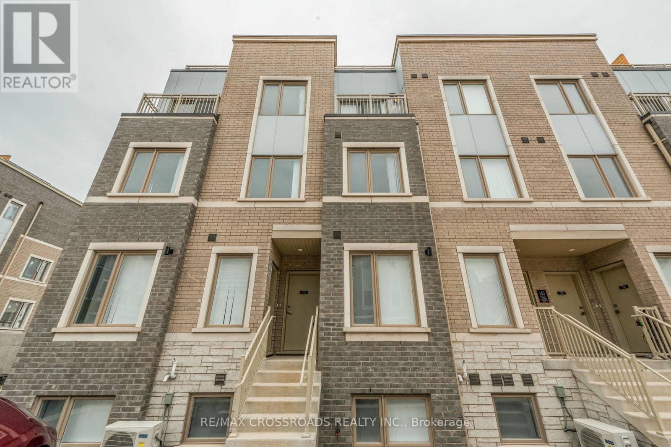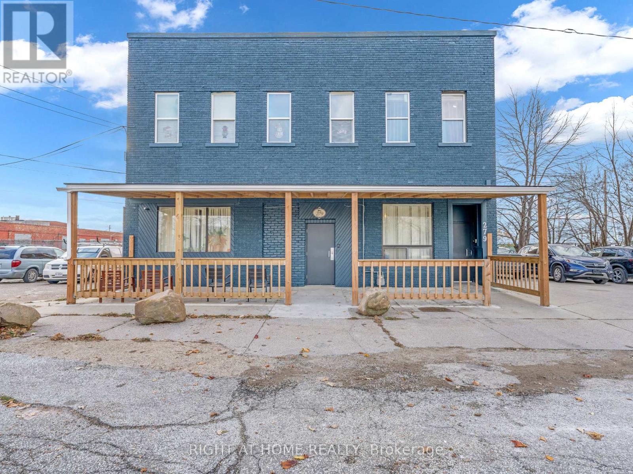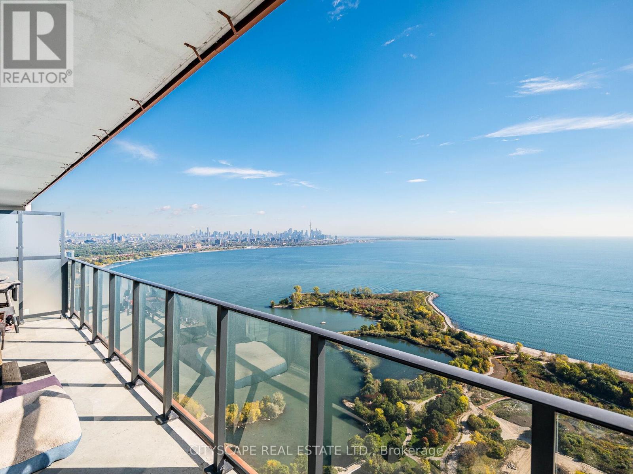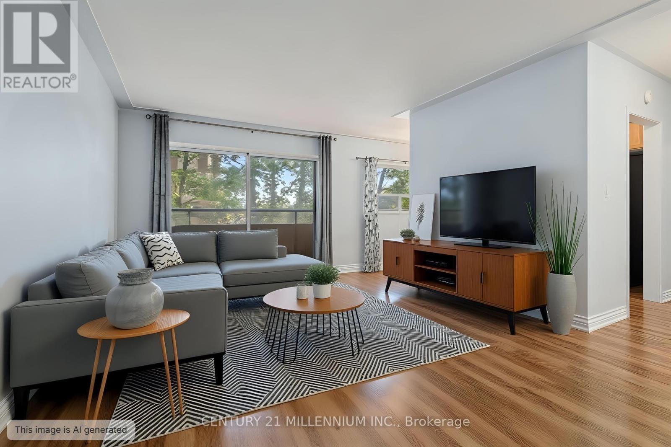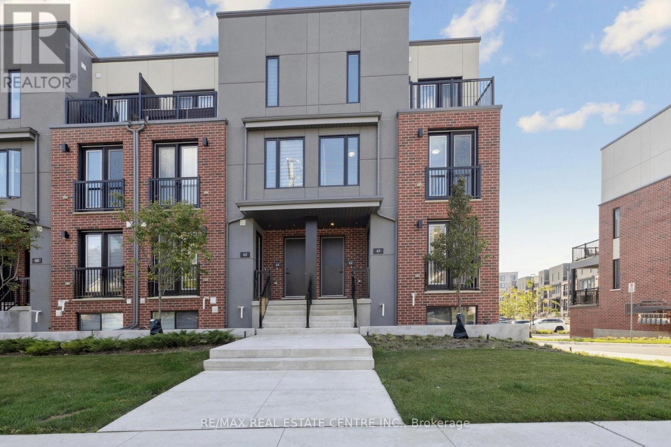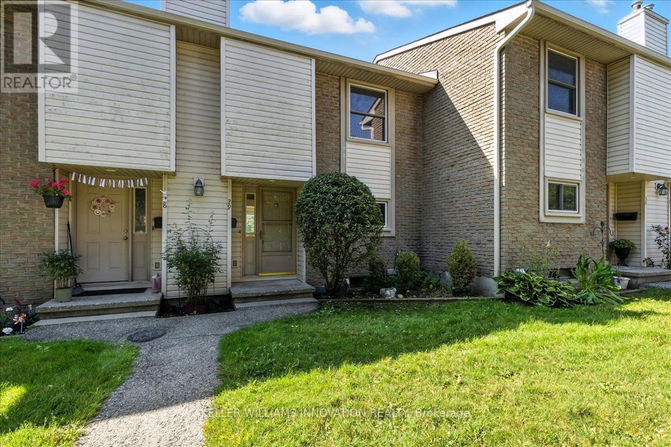Team Finora | Dan Kate and Jodie Finora | Niagara's Top Realtors | ReMax Niagara Realty Ltd.
Listings
903 - 123 Portland Street
Toronto, Ontario
Experience luxury living at it's finest in this stunning 3-bedroom, 3.5-bathroom suite at the sought-after 123 Portland. Situated in the heart of vibrant King West, this home features a rare, massive wraparound terrace-a standout feature in this neighborhood. Perfect for entertaining or relaxing, the terrace offers breathtaking southeast views of the city skyline.The gourmet kitchen is equipped with integrated full-size Miele appliances, a gas cooktop, and a sleek centre island. The bright living room flows seamlessly onto the terrace, offering an exceptional indoor-outdoor connection. The second bedroom also has terrace access, while the third bedroom includes a walk-in closet and ensuite bathroom.The primary suite is a private retreat, featuring a custom-organized walk-in closet, a spa-inspired 5-piece ensuite, and its own access to the terrace with beautiful east-facing city views.Located steps from restaurants, shops, and grocery stores, this home is in the center of everything. (id:61215)
129 - 760 Lawrence Avenue W
Toronto, Ontario
Opportunity Knocks! The 3 Bedroom 3 bathroom layout with the Rooftop Terrace has largest floor plan in the Condo Complex. It is a South-East facing corner Unit flooded with daylight. The Kitchen features a new Quartz Countertop, Stainless Steel Appliances, a 5 Burner Gas Range, a brand new Dishwasher all with the adjacent breakfast nook plus a custom storage cabinet as an extra! Bar stools in the photos are included. The Bedrooms have unique custom built closet cabinets. See for yourself!! New flooring on the second level. Roller blinds throughout the whole Unit. The Dining room beside the Livingroom has a Ceiling fan. There are 2 Owned Parking Spots which are easily accessible at the foot of the front porch. (photo is for illustration purposes-not the exact parking spots) Rooftop Terrace owned furniture is included. (photo indicates mostly the exact pieces which are to be included) The location offers wonderful transportation possibilities with the Highway and TTC Subway nearby. Great shopping is in the immediate neighbourhood along with local schools. HVAC fully serviced since Summer 2025. (id:61215)
172 Burnhamthorpe Road
Toronto, Ontario
This cherished family home, proudly owned by the same family for over 40 years, is being offered for sale for the very first time. Over the decades, it has been filled with love, laughter, and Sunday dinners around the dining table, a space that has been deeply cared for and warmly lived in. Set on a 220-foot extra-deep lot with sunny south-facing exposure, the backyard is surrounded by lush greenery, offering a peaceful and private escape. Perfect for summer gatherings on the large deck or simply enjoying quiet moments in the sun. Set well back from Burnhamthorpe, the home offers exceptional privacy and a quiet ambiance that feels pleasantly removed from the street. With over 5,000 square feet of space, this home is ready to be reimagined. The existing layout is both functional and flexible, featuring generously sized rooms and a floor plan that lends itself beautifully to modern updates. The spacious walkout lower level offers exciting potential to convert it into an income-generating suite or a private space for extended family, a great fit for multi-generational living. Located in prime Etobicoke, between Thorncrest Village and Bloor West, this is a neighbourhood known for its family-friendly feel, excellent schools, and a strong sense of community. You are close to transit, highways, beautiful parks, Islington Golf Club, plus great shopping, dining, and local cafes; everything you need is nearby. This is more than just a house, it's an opportunity to make a truly special property your own. (id:61215)
14 - 33 Alliance Boulevard
Barrie, Ontario
2500 s.f. industrial unit offers a spacious warehouse with small office area ideal for a wide range of business operations. Located near Georgian College and Royal Victoria Hospital, it provides excellent visibility and accessibility. Unit heaters in warehouse. Easy access to Highway 400 seamless transportation to the GTA or Northern Ontario. 1 dock-level overhead door perfect for shipping/receiving. Ample open parking and rear turning area for 53-foot transport trucks. Whether you're expanding or relocating, this versatile space offers functionality, convenience, and a professional environment to support your operations. (id:61215)
149 Stonechurch Crescent
Markham, Ontario
Welcome To 149 Stonechurch Cres. Nestled In The Highly Sought-After Area Of Box Grove Markham, This Beautifully Maintained Home Is Situated On One Of The Largest Lots And Quietest Streets In The Neighbourhood. Offering 4 Spacious Bedrooms And 4 Bathrooms, This Home Is Ideal For Family Living. The Main Floor Features An Open-Concept Layout With 9-Foot Ceilings, Hardwood Flooring Throughout, Eat-In Kitchen, Island, Gas Fireplace. Enjoy Direct Access From The Garage To Home. Great Size Bedrooms, H/H Walk-In Closets In Master Br W/5pc Ensuite, Most Sought After Arista Built Home. Great Schools, Easy Shopping, Parks, Community Centers, & Much More...Don't Miss The Chance To Make This Your New Home! (id:61215)
303 - 80 Vanauley Street
Toronto, Ontario
Don't Miss Out! Immaculate Tridel Sq2 1 Bedroom + 1 Den + 2 Bathrooms + 1 Locker + 1 Parking Condo W/ Unobstructed Garden Views! Den Is Currently Used As Second Bedroom. Well Maintained & Well Appointed Owner Occupied Unit. Modern Kitchen W/ Marble Counters & Backsplash, 9Ft Smooth Ceilings Thru-Out, Private Balcony. Plenty Of Natural Light Fulfilled. In The Heart Of Downtown Toronto. Walking Distance To Queen St West Shoppes, Restaurants, Bars, Loblaws, Ttc, Cn Tower, Entertainment District, & Eaton Centre. Enjoy The Sauna & Steam Room Spas In-Building, & Party Room & Gym. Walk Score 93, Transit Score 100. (id:61215)
292 - 140 Honeycrisp Crescent
Vaughan, Ontario
Bright and Spacious, Corner 3 Bedroom, 2.5 Bathroom TH with Open Private Roof Top Terrace Located In Heart Of Vaughan. Perfect Combination Of Functionality & Style At The Ideal Location. Open Concept Spacious Living and Dining. Modern Kitchen with Quality Finishes, Granite CounterTop & Backsplash. 9Ft Ceilings. Master Bedroom with 3-Pc Ensuite. Spacious Two(2) Other Bedrooms With Large Windows and Closets. Easy access to York-Spadina subway line at Vaughan Metropolitan Centre (VMC) station. Get to York University in less than 10 minutes and travel downtown to Union Station in under 45 minutes. Easily connect to VIVA, YRT, and GO Transit services from VMC station. Located south of Highway 7, east of Highway 400, and north of Highway 407. Close to IKEA, Walmart, restaurants, Vaughan Cortellucci Hospital, Canada's Wonderland, Vaughan Mills Mall, and more!Walking Distance to VMC Subway Station & All Amenities: Restaurants, Cineplex, Fitness Center, Retail Shops, Banks, Costco, Ikea! Close to HWY 400 & 407. Tenants Pay All Utilities.(Water, Gas, Hydro) (id:61215)
12 - 279 Drouillard Road
Windsor, Ontario
Welcome to Unit 12 at 279 Drouillard Rd in East Windsor. Where luxury meets convenience in this beautifully refurbished studio/room unit with shared bathroom and kitchen. Perfectly designed for professionals or individuals seeking modern comfort and style. Steps to Riverside Dr, Ceasers Palace, Detroit-Windsor Tunnel, close to Stellantis Chrysler Plant, McDonalds, Tim Hortons, Burger King,Windsor Regional Hospital, Metro Grocery, Stellantis Battery Plant. Keyless Entry throughout the building and 24 Hours Security Camera! ALL Utilities INCLUDED. Complementary High-Speed WIFI. On-site coin-operated laundry (id:61215)
4410 - 20 Shore Breeze Drive
Toronto, Ontario
Welcome to Unit 4410 at Eau Du Soleil - a stunning 2 Bed, 2 Bath corner suite with breathtaking views of Lake Ontario, the Toronto Skyline, and CN Tower. Enjoy floor-to-ceiling windows, soaring ceilings, and a bright, open-concept layout designed to maximize natural light and the unmatched vistas. Modern kitchen with sleek finishes and built-in appliances flows into a spacious living/dining area and walk-out to your private balcony in the sky. Primary bedroom features large windows, closet, and a spa-like ensuite.Includes 1 parking, 1 locker, bike storage, a private cigar humidor locker & wine locker - rare and premium extras. Residents on the 44th floor and above enjoy exclusive access to a private party room/sky lounge with even more incredible views.Building offers 5-star amenities: saltwater pool, full gym, yoga studio, rooftop terrace, guest suites, 24-hr concierge & more. Steps to waterfront trails, parks, TTC, and minutes to downtown.Luxury Living Above the Clouds - This View Will Never Be Obstructed! (id:61215)
203 - 11 Woodman Drive
Hamilton, Ontario
Discover elevated condo living in this fabulous 1 bedroom/ 1 bathroom residence perfectly situated in one of Hamilton's most sought-after mature neighborhoods. Surrounded by towering trees and lush greenery, this home offers a serene retreat with all the conveniences of city living just moments away. The elegant, open-concept layout flows seamlessly to a stunning full-length terrace that extends from one end of the condo to the other - a private outdoor sanctuary overlooking a peaceful garden dotted with apple trees. Enjoy effortless living with your locker located on the same floor, plus an unbeatable location close to Eastgate Square, Dover Park, Sir Wilfrid Laurier Recreation Centre, and the Hamilton GO Station. Shops, restaurants, schools, and the highway are all just minutes away - and yes, even HomeSense is within easy reach for all your stylish touches. Whether you're starting out, simplifying, or simply seeking comfort and sophistication in a prime location, this exceptional condo delivers the perfect balance of lifestyle and peace and serenity. (id:61215)
62 - 99 Roger Street
Waterloo, Ontario
Invest or live in the heart of Waterloo, in an area where Google and the tech community thrive! This executive-style, nearly new 3-bedroom, 2.5-bathroom home offers over 1,850 sq. ft. of modern luxury. Bright interiors feature massive picture windows and 9-ft ceilings, while the upgraded kitchen and bathrooms showcase quartz countertops, stainless steel appliances, and luxury vinyl plank flooring, plus in-suite laundry. Upstairs, three generously sized bedrooms include a primary suite with walk-in closet, ensuite bath with quartz vanity and standing shower, and a step-out balcony. Perfectly located, enjoy easy access to the LRT, Google, the tech corridor, University of Waterloo, Wilfrid Laurier University, Grand River Hospital, and Downtown Kitchener with shopping, dining, and parks. Outdoor enthusiasts will love the Spur Line Trail next door and a new park coming soon. Ideal for end-users or investors, this property offers strong rental potential in one of Waterloos most sought-after neighborhoods. *Disclaimer: Some images have been virtually staged to help visualize the property's potential. Furniture and decor are for illustrative purposes only.* (id:61215)
29 - 11 Grand River Boulevard
Kitchener, Ontario
Welcome to 29-11 Grand River Blvd in Kitchener! This bright interior townhome features 3 bedrooms, 1.5 bathrooms, and a finished walk-out basement that opens to a fully fenced backyard. Recently painted through out and new carpet. Perfect for first-time buyers, the home offers a comfortable layout and a quiet setting with easy highway access, 1 Owned Parking Space and Room for a 2nd in Overflow. New Carpet, Freshly painted throughout, some New lighting. Conveniently located close to schools, parks, and amenities, this move-in-ready property is an excellent opportunity to get into the market. (id:61215)

