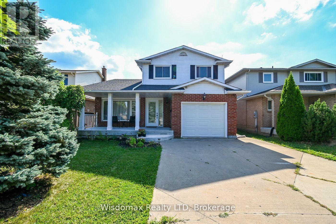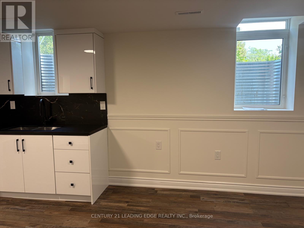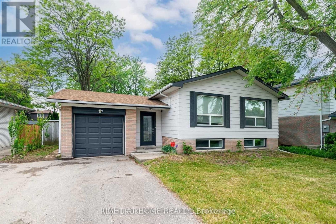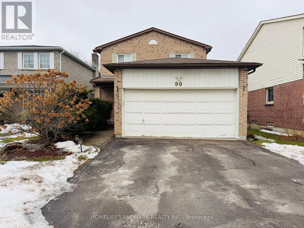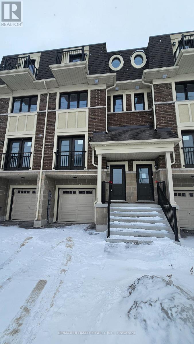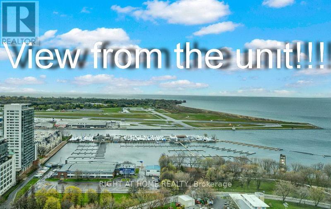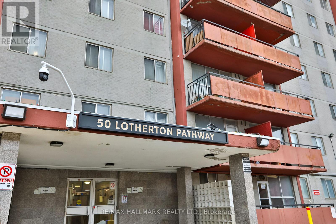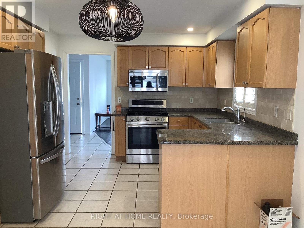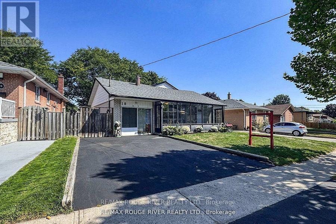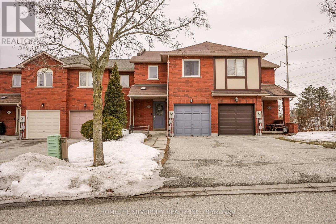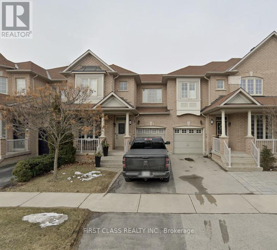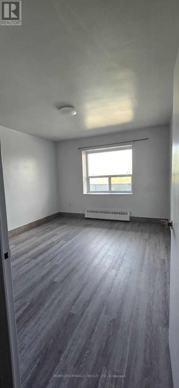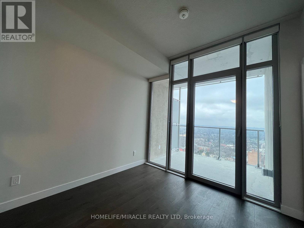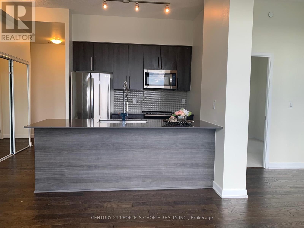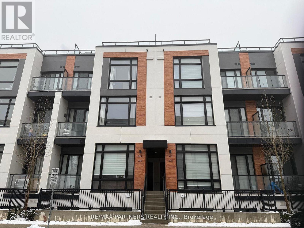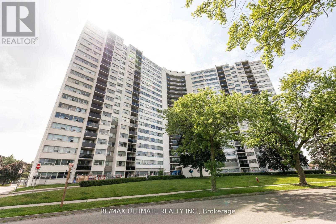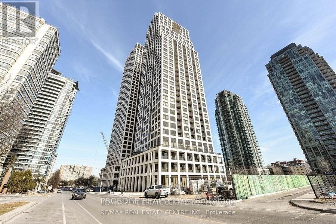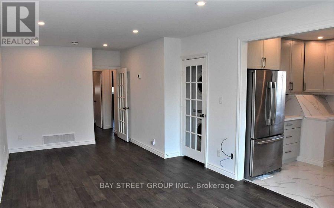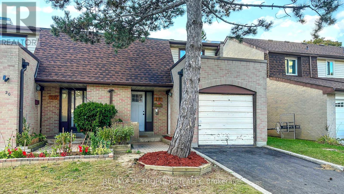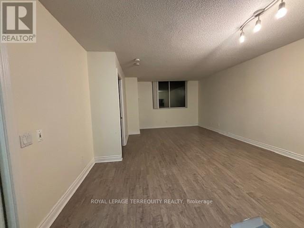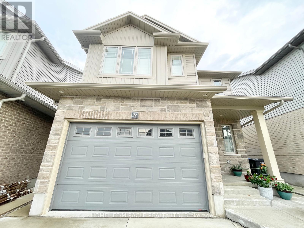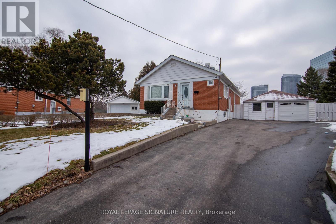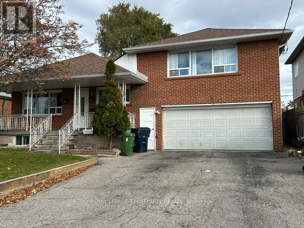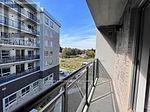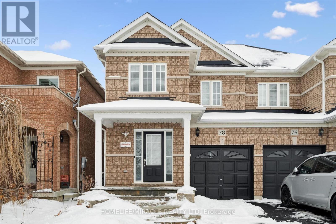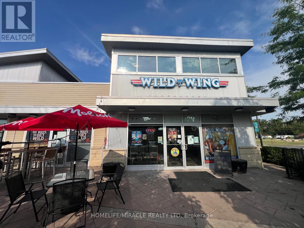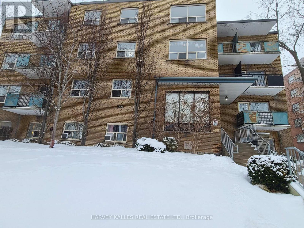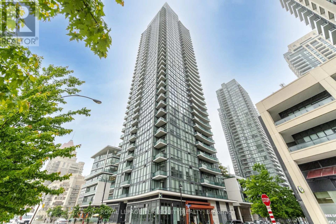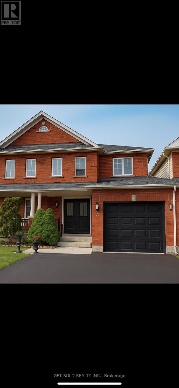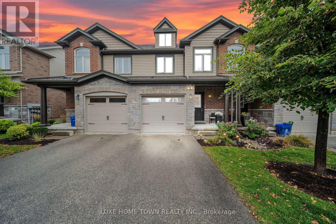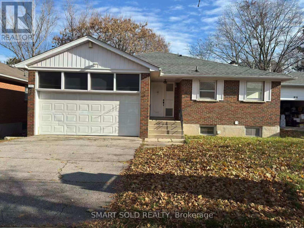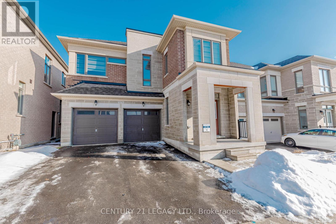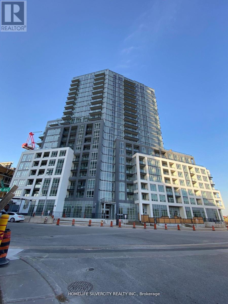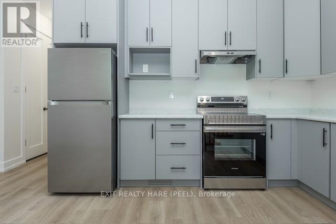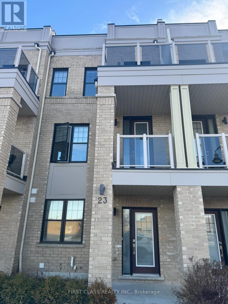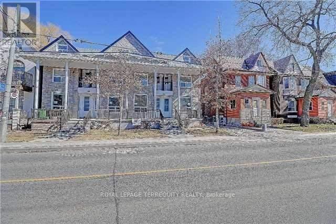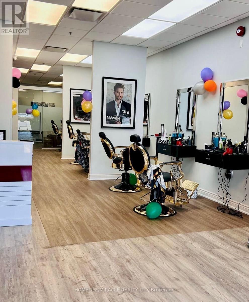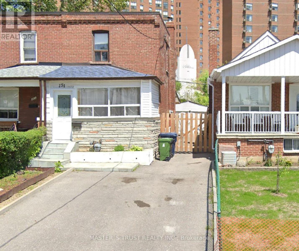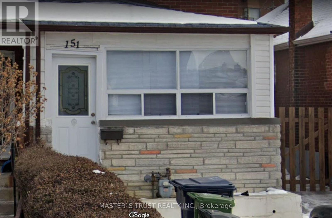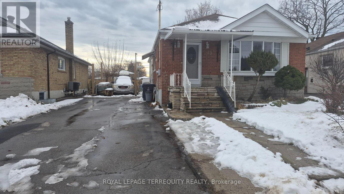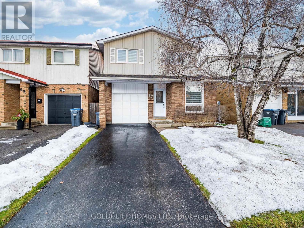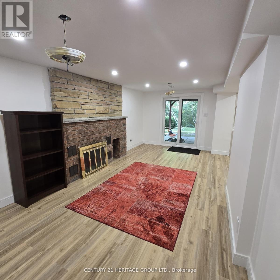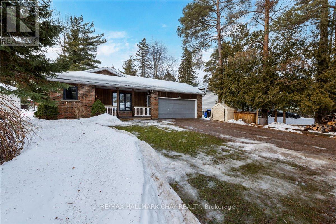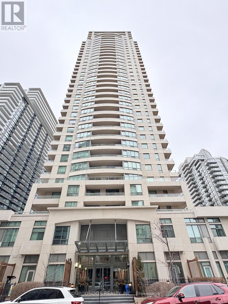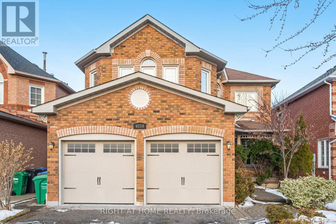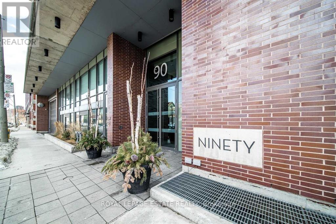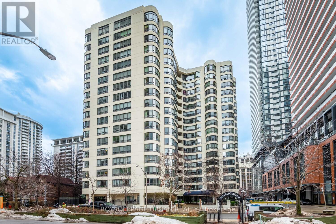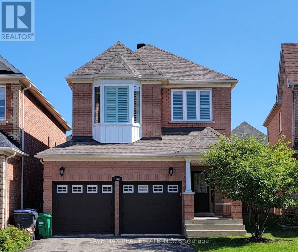Team Finora | Dan Kate and Jodie Finora | Niagara's Top Realtors | ReMax Niagara Realty Ltd.
Listings
15 Capri Street
Thorold, Ontario
3+2 bedrooms with 3.5 bathrooms ! Fabulous Value For This Almost 1900 Square Foot Plus Finished Basement Home Located In Confederation Heights. Perfect For The Growing Family. Formal Living Rooms and dinning room. An Eat-In Kitchen With Patio Doors To The Good Sized Backyard And A Large Main Floor Family Room With Gas Fireplace. Basement Is Finished Into 2 Bedrooms With A Big Kitchen And Living Room Plus Another 3 Piece Bathroom. Many Upgrades A/C(2021) Furnace(2019). Deck (2023), Hallway and kitchen tile(2022), Stair (2022) . Upstair both bathroos ( 2023), front porch( 2024), Formal Dinning room hardwood floor (2022), Front entrsnce door (2022) Brand new paint (2022). Close To Parks, Grocery Stores, Brock University, Bus Lines, And Many Other Amenities Such As Central Air/ Vac,Fireplace, Egressed Basement Windows, Wine Cellar. Fantastic Opportunity for Home Owners! (id:61215)
968 Summerbreeze Court
Mississauga, Ontario
2-Bedroom Basement Apartment - Eglinton & Mavis - $2100/monthAvailable February1st, 2026 | Private Entrance | Shared Laundry | Bright & Spacious | 2 Parking IncludedThe unit shares Laundry (dedicated 4 days) and private entrance with another basement unit that is seperate from this unit.Looking for a clean, modern, and private living space? This brand new 2-bedroom basement apartment near Eglinton Ave W & Mavis Rd could be your next home! Features:2 Spacious Bedrooms with Large Windows and Natural LightBright, Open-Concept Living AreaModern Kitchen with Ample StorageShared Private Entrance to the basement.In-Unit Laundry1 Parking Spot IncludedShared Utilities (Tenant pays 30%)Close to Erindale GO Station for easy commuting.Steps to Adonis supermarket, shopping strip mall, park, school, day caresIdeal for small families, working professionals, or students (id:61215)
Room 2 - 5 Caldwell Crescent
Brampton, Ontario
SHARED ACCOMMODATION. Welcome to 5 Caldwell Crescent, where comfort meets convenience in this bright and inviting upper-level room rental located in the desirable Brampton East community. Ideal for a quiet working professional or mature student, this well-maintained home offers a peaceful living environment with shared access to common areas, including a fully equipped kitchen, bathroom, and living space.The private room is spacious and filled with natural light, offering ample closet space and a warm, welcoming atmosphere. The shared areas of the home are clean, partially furnished, and maintained with care. Outside, the home is situated on a quiet street with driveway parking available and a large fenced yard for occasional outdoor relaxation. The location couldnt be more convenient just minutes from Shoppers World Brampton, Sheridan College (Davis Campus), Brampton Gateway Terminal, and major commuter routes like Steeles Ave and Hwy 410. Local parks, public transit, places of worship, and Brampton Golf Club are also nearby, offering easy access to everyday essentials and recreational amenities. This room is available for immediate occupancy at an affordable monthly rate. Rent includes all utilities, and shared use of common spaces. The ideal tenant will be respectful, clean, and quiet. Smoking is not permitted, and pets are not preferred. (id:61215)
Basement - 90 Nightstar Drive
Richmond Hill, Ontario
Stunning, Newly Renovated, Bright And Spacious One-Bedroom Basement Apartment With A Private Separate Entrance. Located In A Prime Location In Richmond Hill, Just Steps To Yonge Street And All Essential Amenities. Walking Distance To Hillcrest Mall, Transit, T&T Supermarket, Shoppers Drug Mart, No Frills, Schools, And The GO Train, With Quick Access To Highway 407. One Parking Space Included. Move-In Ready. Ideal For Young Professionals, Couples, Or Small Families. Tenant Pays 1/3 Utilities. (id:61215)
75 Marret Lane
Clarington, Ontario
Stunning New Luxury Rental - Fully Upgraded Freehold Townhome.Experience Elevated Living in this Impeccably Crafted, Fully Upgraded 3- Storey Freehold Townhome offering over 2,000 Sq Ft of refined, Contemporary Comfort. Every Detail has been thoughtfully Curated, Showcasing Premium Finishes, Designer Selections, and Exceptional Craftsmanship throughout. The Gourmet Chef's Kitchen features Upgraded Cabinetry, Quartz countertops, Premium Appliances, and a walkout to a private deck - Ideal for Morning Coffee or Evening Dining. The Open- Concept Living and Dining areas are enhanced with Upgraded Flooring, Custom lighting and a Bright, Airy layout with its Own Upgraded Private Ensuite- an Ideal setup for Families, Professionals, or Shared Living. The Entire Top Floor is Dedicated to a Luxurious Primary Retreat, Featuring a Generous Walk-In Closet, A Spa-Inspired Ensuite, and An Exclusive Private Balcony. Move-In Ready and Finished to a Standard RARELY found in Typical Builds, This Home Delivers a True Luxury Rental Experience for Those Seeking Comfort, Style, and Sophistication. (id:61215)
3307 - 219 Fort York Boulevard
Toronto, Ontario
Watch The Video!!! Stunning Unobstructed Lake & Cn Tower View. Great Location, Great Amenities Including Pool, Gym, Sauna, Roof Top Terrace With Bbq & Jacuzzi. (id:61215)
1214 - 50 Lotherton Pathway
Toronto, Ontario
Spacious and well-maintained unit in the sought-after W04 Yorkdale Glen community, ideally located just steps to city transit, major grocery stores, and everyday shopping amenities. The original 4th bedroom has been thoughtfully converted into a bright open-concept living and dining area, perfect for entertaining or flexible living. Features include ensuite laundry and generous living space throughout. Conveniently located minutes from Yorkdale Mall, Highways 401 & 400, schools, parks, shopping malls, Walmart, and Metro. Maintenance fees include all utilities, offering excellent value. One owned parking space included.Extras: Washer, dryer, fridge, and stove. (id:61215)
41 Bloom Crescent
Barrie, Ontario
Bright and spacious entire home for lease in the heart of Barrie. Main floor features 3 bedrooms and 2 washrooms, including a primary bedroom with 3-piece ensuite. Filled with natural light and upgraded with wooden shutters throughout. Large Living room and kitchen with walk-out sliding doors to deck. Finished basement offers a family room with fireplace, 2 bedrooms, kitchen, and a 3-piece washroom. Ideal for large families, companies, or group living. Conveniently located close to shopping plazas, schools, transit, and all amenities in central Barrie, Simcoe County. (id:61215)
18 Darlingside Drive
Toronto, Ontario
This charming 4 bedroom back split is located in a fantastic family friendly community. This fully detached 3 level back split offers incredible space inside and out. Featuring 4 bedrooms, 1 1/2 baths, and a finished basement with a spacious rec room plus a separate office or playroom, this home is perfect for growing families. Enjoy recently refinished hardwood floors, a large front Bay window, and multiple walkouts to the back and side yards. The private double wide driveway and single car garage provide plenty of parking. Relax on the enclosed front porch or step out back to your private yard backing onto a gorgeous park with mature trees and direct access. Situated in a fantastic family community with plenty of storage throughout - this home checks all the boxes. Located close to schools, shopping, public transit, and minutes to the lake and waterfront trails, this home truly has it all! (id:61215)
376 Sparrow Circle
Pickering, Ontario
This well-maintained, bright and spacious freehold townhouse offers a perfect blend of comfort and functionality. Featuring hardwood floors and brand-new flooring on the second floor and stairs (2024). The home boasts a contemporary open concept main floor with pot lights. The updated 2nd floor bathroom includes a step-up bathtub glass shower and double sinks. spacious primary bedroom provides a serene retreat. The newly renovated basement (2023) includes a 3-piece bathroom and kitchenette, offers excellent Income Potential or in-law suite. Additional updates include new washer and dryer (2024) and high-efficiency furnace (2023). With a driveway for two-car parking, no side-walk with a backyard, Kitchnette in basement. This home is perfect for families (first time home buyers or downsizing). Located near top-rated schools, bordering Toronto with easy access to the GO station at Port Union. This freehold townhouse offers both convenience and quality living with very good neighborhood. (id:61215)
3430 Hayhurst Crescent
Oakville, Ontario
This beautifully upgraded 2-bedroom, 3-bathroom townhouse in South Oakville's sought-after Bronte neighbourhood is now available for lease, offering an exceptional blend of comfort, style, and convenience. Ideally located just steps to the lake and vibrant Bronte Village, tenants can enjoy the best of waterfront living with shops, cafés, and scenic trails nearby.The lease includes two spacious bedrooms and three bathrooms, with the primary bedroom and one bathroom excluded from the tenancy. Inside, modern hardwood flooring flows throughout the home, complemented by an updated kitchen featuring stainless steel appliances, quartz countertops, and a bright breakfast area-perfect for morning coffee or casual meals. The expansive living room and large dining area create a warm, inviting space ideal for everyday living and entertaining.The included bedrooms are generously sized, filled with natural light, and offer ample closet space. The fully finished basement provides additional living space with a large recreation area and extra storage, ideal for a home office, media room, or guest use. A full-size garage is included, offering secure parking and additional storage.Conveniently located minutes from Bronte Creek Provincial Park, new shopping plazas, top-rated schools, and major highways, this well-maintained, move-in-ready home delivers an outstanding lifestyle in one of Oakville's most desirable communities.If you want, I can also:Add clear MLS-style exclusion wording (e.g. "Primary bedroom and one washroom retained by landlord")Adjust tone for luxury / executive leaseShorten it to TREB character-friendly version (id:61215)
302 - 1651 Victoria Pk Avenue
Toronto, Ontario
Welcome to Waxford Manor-spacious, renovated, and bright apartments in a highly convenient location with TTC at your doorstep. This well-maintained mid-rise 8-storey building features secure entry, 24/7 surveillance, on-site management, and a superintendent for added comfort and peace of mind. Two elevators, on-site coin-operated laundry facilities, and locker rooms available for additional storage. Steps to restaurants, grocery stores, and everyday amenities Minutes to DVP, Hwy 401, TTC stations, GO stations, and the new Crosstown LRT line. Special bonus: New tenants receive 6 months of free outdoor parking. Thereafter, parking available at $60/month. Key FOB deposit $60. Professionally managed by Sawera Property Management. (id:61215)
3412 - 60 Frederick Street
Kitchener, Ontario
Welcome to DTK Condos, offering luxury living in Downtown Kitchener's tallest tower. This stunning one-bedroom plus den suite is located on the 37th floor and features breathtaking panoramic views, floor-to-ceiling windows, and a bright, open-concept, carpet-free layout. The modern kitchen is equipped with stainless steel appliances and quartz countertops, complemented by in-suite laundry and a well-appointed bathroom. The versatile den is ideal for a home office or additional living space. Heat, water, and high-speed internet are included; tenant pays hydro only. Residents enjoy smart building technology, full concierge service, and premium amenities located on the 6th floor. Unbeatable convenience with LRT and bus stops at the doorstep, a public parking lot just 200 meters away, and close proximity to Conestoga College, University of Waterloo, Wilfrid Laurier University, Victoria Park, Google, shopping, dining, and more. Available immediately for AAA tenants only. (id:61215)
Unit - 601 - 510 Curran Place
Mississauga, Ontario
Furnished Square One executive condominium featuring 2+1 bedrooms and 2 full bathrooms. Boasting 10-foot ceilings with breathtaking panoramic views, this bright and airy unit offers floor-to-ceiling and wall-to-wall windows throughout. The spacious layout includes a primary bedroom with a private ensuite and access to a large balcony. The upgraded kitchen is equipped with stainless steel appliances, granite countertops, and a stylish backsplash. Prime location within walking distance to the GO Station, Sheridan College, Square One Shopping Centre, and Celebration Square for dining and entertainment. Convenient access to Highway 403 and the University of Toronto Mississauga campus. Also available for sale. Also available unfurnished for $2950. Pictures were taken earlier. Tenant needs to pay utilities. (id:61215)
924 - 2 Steckley House Lane
Richmond Hill, Ontario
BRAND NEW, MOVE IN READY Townhome located just steps from Richmond Green Park with 1,250 sq. ft. of modern living space, a private rooftop terrace. This beautiful upgraded 2 Bedroom Ensuite and 3-bathroom townhouse Includes 1 underground parking spot, 1 storage locker. Enjoy the spacious open-concept luxurious living with 10 ft ceilings on the main floor and 9 ft ceilings on the lower level, modern kitchen features with high gloss cabinets and quartz countertops, built-in integrated appliances, large kitchen island and sun-filled floor to ceiling windows. Prime location close to golf courses, top-ranking schools, shopping, trails, and easy 5-minute access to Hwy 404, Costco, restaurants, Richmond Green Sports Centre and Park!! Fantastic opportunity for modern, comfortable living! (id:61215)
1007 - 530 Lolita Garden
Mississauga, Ontario
Beautiful Renovated 3 Bedroom Condo with Amazing View from Large OOpen Balcony. Modern Open Concept Kitchen with Stainless Steel Appliances, Spacious Panrty and Quartz Countertops. Walk-Out to Balcony From Living Room. Great Layout. Good Sized Bedrooms!!! Great Location!! (id:61215)
1606 - 36 Elm Drive W
Mississauga, Ontario
Bright and spacious one bed + den, 2 bath condo with 10' ceilings AT Edge Towers by Solmar! Central Mississauga Location! Steps To Sq1! Floor-To-Ceiling Windows! Open Concept Design! Modern & Elegant Finishes Throughout! Modern Kitchen W/High-End Built-In Fisher & Paykel Appliances, Island & Ceramic Backsplash! Bedroom has ensuite bath with w/i shower! Spacious Den Can Be Used as A Second Br or Office W/ 2Pc Washroom! 24-Hour Concierge. Amazing Amenities Include a Party Room, Rooftop Terrace, Wi-Fi Lounge, Games Room, Fitness Room, And Theatre Room. Prime Location Connected to All Major Highways - 401, 403, 407, 410, And the Qew, Future Hurontario Lrt, Sheridan College, Celebration Square, Central Library, Ymca! (id:61215)
Main - 185 Taylor Mills Drive N
Richmond Hill, Ontario
Main Floor For Rent, This Lovely 3 Bedrooms Semi-Detached House Locating At Higher Demanded Area, Newly Renovated With City Permit, Close To Bayview Secondary School, Bus At Front Door, Easy Drive To Bayview St And Yonge St; Sharing Utilities Bills 60% With Tenants On Legal Basement Unit; Cedar Fence Making Good View And Privacy; Tenants Responsible Snow Removing, Lawn Maintenance; (id:61215)
18 - 11 Livonia Place
Toronto, Ontario
This spacious two-story townhome offers generous room sizes and a comfortable layout perfect for family living. The main floor features a bright and airy living and dining room with a walkout to a private, fully fenced backyard, ideal for entertaining or relaxing outdoors. The kitchen provides plenty of cabinetry and a large pantry for all your storage needs. Upstairs, you'll find a well-appointed primary bedroom with a 2-piece ensuite and closets. The second floor also includes a 4-piece bathroom and two additional bedrooms, providing plenty of space for family members or guests. The finished basement adds even more versatility with a laundry room, full washroom, one bedroom, and the potential to create a second bedroom, perfect for extended family or extra living space. Located in a prime area, this home is close to TTC, shopping plazas, grocery stores, Centennial College, the University of Toronto Scarborough Campus, schools, Highway 401, hospitals, parks, the Pan Am Centre, restaurants, and much more! This is a wonderful place to call home. (id:61215)
320 - 15 Northtown Way
Toronto, Ontario
Bright & Over 700 sq.ft. with exceptional amenities in prime North York. 1+1 bedroom, 2 bathroom with a great living space. The spacious den can easily function as a second bedroom or home office. Features include stainless steel appliances (stove, microwave, dishwasher, fridge), quartz countertops, modern backsplash, pot lights, and wood flooring throughout. Freshly painted and move-in ready. Enjoy the convenience of direct indoor access to Metro grocery store, with TTC, subway, restaurants, parks, and everyday essentials just steps away. Residents have access to an impressive range of amenities, including indoor and outdoor swimming pools, rooftop garden and BBQ area, bowling alley, billiards room, tennis court, party room, theatre, 24-hour concierge, guest suites, and ample visitor parking. An ideal opportunity for small families, first-time buyers, professionals, downsizers, or investors looking for quality, location, and lifestyle. (id:61215)
B - 98 Dallan Drive
Guelph, Ontario
Beautifully newly renovated basement suite featuring abundant natural light and modern finishes throughout. The kitchen is equipped with stainless steel appliances, offering both style and functionality. One parking spot is included for added convenience. Tenants are responsible for 30% of utilities. (id:61215)
Bsmt - 116 Earlton Road
Toronto, Ontario
Spacious basement unit located in a detached bungalow on a premium 50' x 135' lot. This well-maintained suite offers: 1 Bedroom with comfortable living space ,1 Full Bathroom, 1 Kitchen with functional layout, Private basement unit, One driveway parking spot included, Utilities Extra 40 % of total Monthly , Enjoy exceptional convenience: Steps to park and public transit (bus stop), Walking distance to Walmart, shopping plaza, supermarkets, and restaurants, Easy access to Highway 401 for quick commuting. No pets. No smoking, Ideal for a quiet, respectful tenant seeking comfort and convenience in a prime location. (id:61215)
Main & Upper - 5 Compton Drive
Toronto, Ontario
A Large Size One and Half Storied Bungalow in a Great Location of Wexford-Maryvale Community. Featuring 4 + 1 Bed Room. Open Concept Den attached to the Living/Dinning Room. It is to be used for Home office/Bed room/etc. A Large Family Size Kitchen Shows Skylight/ Granite Counter Top & SS Appliances. Private Laundry at Same floor. One Wash Room. Large Windows with Coverings. Large Front Porch, Nice Deck and Backyard. 2/3 Car Parking Space. Storage Space in the garage. Main Floor : Private Living & Dining Area with a France Door & Large Window attached to Large Size Den. Master Bed Room with a plenty of Closet Space and 2nd Bed room to Walk Out to The Deck & Large Backyard. Family Size Kitchen and a Laundry Centre. Upper floor : Two Separate Private & Spacious Furnished Bed Room With One Wash Room. Large Size Windows Viewing Nice Front and Backyard. Each Room With Separate Closet. Short walk to Schools and Park. Few Minutes to DVP and Highway 401., Costco Retail and shopping Plaza, etc. Appropriate Very Nice living for 2 small family or 4 young Professional with a great neighbors in a Convenient Location. Tenant Pays 60.00% utility Bills. (id:61215)
F504 - 275 Larch Street
Waterloo, Ontario
Spacious and Fully Furnished Student/Younge Professional Condo - Spacious Living Area and Dining, Ensuite Bathroom in Primary Bedroom, 5Appliances (Fridge, Stove, Dishwasher, Washer, Dryer), Fully Furnished (Common Areas and Bedrooms), Couch, Dining Table, Chairs,Bed/Mattress, Desk and Chair, Plenty of Natural Light Throughout Large Balcony With Nice Unblocked View. Walking Distance to Conestoga,Laurier and University of Waterloo.High speed internet included and tenant to setup his account directly with rogers (id:61215)
78 Snowberry Crescent
Halton Hills, Ontario
Stunning 3-Bedroom, 2.5-Bath Semi-Detached Home in a Quiet, Family-Friendly Georgetown Community! Beautifully updated and move-in ready! This bright and spacious home features a modern kitchen with stainless steel appliances, a large breakfast area, and a walkout to a low-maintenance wooden deck-ideal for outdoor enjoyment. Open-concept layout with elegant hardwood floors and pot lights on the main floor and basement. Direct garage access for added convenience. The primary bedroom boasts a 3-piece ensuite and walk-in closet. Abundant natural sunlight fills the home, located on a quiet street in a desirable neighborhood. Recent Upgrades Include: - Water Softener (2024), Heat Pump (2025), Washer & Dryer (New), Water Heater (2024 - Rented), Artificial Turf in Backyard (No Maintenance), Fresh Sod in Front Lawn, New Garage Door Opener, Upgraded Light Fixtures in All Rooms & Bathrooms, Pride of ownership throughout-this home shows 10+++. A must-see! (id:61215)
2 - 321 Main Street
Wasaga Beach, Ontario
Fantastic opportunity to own a well-established Wild Wing franchise in the heart of Wasaga Beach! Ideally located just minutes from the shoreline and bustling tourist attractions, this turnkey restaurant enjoys strong brand recognition, a loyal local clientele, and consistent seasonal traffic from visitors. The business features a fully equipped modern kitchen, spacious dining area, licensed bar, and a popular outdoor patio perfect for summer months. Situated in a high-visibility plaza with ample parking, it attracts both local residents and vacationers year-round. An excellent choice for an owner-operator or investor looking for a proven franchise in a prime location. Own a reputed Franchise in Wasaga Beach's vibrant dining scene! (id:61215)
107 - 1751 Victoria Park Avenue
Toronto, Ontario
Large and Lovely 1 bed 1 bath apartment available Immediately! It's located in 3 storey building on the Lower Floor. Kitchen features stainless steel appliances (fridge, stove w/hood fan, microwave and dishwasher). Plenty of cabinet space and good size bedroom. 4 piece bathroom. Within walking distance of Golden Mile shopping area, schools, parks & numerous restaurants. DVP nearby, TTC bus stop is right in front of the building. ALL UTILITIES INCLUDED. Parking available for additional $100/month. Coined laundry on site. 1 small harmless and quiet pet is allowed. (id:61215)
607 - 4099 Brickstone Mews
Mississauga, Ontario
Fully Furnished Condo Apartment In The Heart Of Mississauga For Short & Long Term . Just Pack Your Suitcases And Move In . Only Steps From Square One Mall , Ymca , Library , City Hall, Restaurants , Shops And Much More . Enjoy State Of The Art Amenities Inc. Pool, Sauna, Jacuzzi, Theater & More. Close To Highways ! (id:61215)
6 Mccreary Trail
Caledon, Ontario
Welcome to 6 McCreary Trail, a beautifully maintained home in Bolton's highly desirable South Hill community - a family-friendly neighborhood known for its schools, parks, walking trails, and convenient access to shopping, dining, and commuter routes. This is your opportunity to move into a property that has been cared for with pride and upgraded with style, offering a perfect balance of comfort and modern living. From the moment you arrive, you'll notice the double-door entry, extended concrete driveway, and elegant stone steps that create a warm first impression. Inside, this home shines with natural light, an inviting open-concept layout, and approximately 1,415 sq ft of thoughtfully designed living space. The main floor features a modern chef's kitchen renovated in 2018, with crisp white cabinetry, neutral quartz countertops, extended cooking areas, upgraded vent covers, and custom blinds - a perfect space to cook and entertain. The living and dining areas are freshly painted in neutral tones and accented with upgraded moldings, creating a sophisticated yet cozy atmosphere. Upstairs, you'll find generously sized bedrooms, including a primary suite filled with light, offering plenty of comfort for the whole family. The bathrooms have also been tastefully updated, including a stylish powder room vanity. Enjoy seamless indoor-outdoor living with a walk-out to a private backyard, complete with a shed for extra storage. The garage provides inside entry to the home and a handy second access to the yard. Additional updates include a new garage door, upgraded door handles, lighting (ELFs), and more - making this a truly move-in ready home. Located in a highly sought-after area of Bolton, you'll love being steps from schools, parks, community centres, and minutes to Hwy 50, Hwy 427, and all amenities. South Hill is cherished for its welcoming atmosphere, making this home ideal for families, professionals, or anyone looking for both convenience and community. (id:61215)
68 - 77 Westminster Crescent
Centre Wellington, Ontario
ATTN FIRST TIME HOME BUYER'S ; If you're searching for a home that feels fresh, functional, and full of potential, this stylish two-story condo townhouse in Fergus checks all the right boxes. From the moment you walk in, the open-concept main floor sets the tone bright, inviting, and thoughtfully designed for everyday living. The kitchen features stainless steel appliances and sleek granite countertops. Whether you're cooking, entertaining, or keeping up with a busy family, its a space that keeps everyone connected. Durable tile flooring throughout the main level adds both style and practicality. Upstairs, you'll find three well-sized bedrooms. A full 4-piece bathroom serves the secondary rooms, while the primary bedroom offers its own private 3-piece ensuite your own little retreat at the end of the day. The finished basement has you covered with a great size Recreational Room. Step outside and enjoy a private courtyard just around the corner, or head a few blocks down to a local park complete with a pond and updated play structures perfect for after-school fun or lazy weekend strolls. With groceries, shopping, restaurants, and everyday essentials all nearby, this home offers both comfort and convenience in a welcoming, family-friendly neighborhood. This isn't just a place to live its where your journey as a homeowner begins. Condo maintenance fee covers (building insurance and Decks, Doors (exterior),C.A.M., Common Elements, Ground Maintenance/Landscaping, Parking, Property Management Fees, Roof, Snow Removal, Windows). (id:61215)
81 Maxome Avenue
Toronto, Ontario
Welcome To A Rare Offering In Sought-After Newtonbrook East! This Extra-Wide 50 Ft X 146 Ft Lot With A Deep Ravine Setting Provides Privacy And Natural Beauty, Surrounded By Luxury Redeveloped Homes. Thoughtfully Updated And Move-In Ready, The Home Features A Bright Brand New Kitchen, Modern Flooring, Fresh Paint, Spacious Three Bedrooms, And A Recently Replaced Roof (2022). The Basement Includes A Separate Entrance, A Walk-Out With Large Above-Grade Windows, And Laundry Rough-In, Offering Excellent Potential For An In-Law Suite Or Consistent Rental Income. Enjoy Spacious Driveway Parking And A Large Backyard Ideal For Families And Entertaining. Prime Location Within Walking Distance To Transit, Parks, And Excellent Schools, With Easy Access To Hwy 401/404, Shopping Centres, Dining, And Everyday Amenities. A Versatile Property With Endless Future Potential! (id:61215)
1271 Plymouth Drive
Oshawa, Ontario
Looking for Full House for Rent in North Oshawa. Welcome to this stunning 5-bedroom, 4-washroom detached home featuring premium finishes and a bright, open-concept layout designed for modern family living. Key Features: Double car garage with Large driveway,9 ft ceilings on both main and second floors, Separate dining and family rooms with elegant hardwood flooring, Gourmet kitchen with high-end stainless steel appliances, granite countertops, and designer backsplash, Oak staircase and large windows offering plenty of natural light, Second floor has 5 spacious bedrooms with 3 full bathrooms, Primary suite includes two walk-in closets and a luxurious 5-piece ensuite, Zebra blinds throughout the home, Fully fenced backyard with a cozy small deck space ,Legal Seprate entrance from builder to unfinished basement upgraded with large windows. Prime location close to all amenities, shopping: Nestled in a family-friendly neighborhood with easy access to schools, public transit, and everyday conveniences.! Close to Ontario Tech University, and minutes to Highway 407 . Don't miss this incredible opportunity. Please note Some picks are virtually stage and furniture shown is not real. (id:61215)
1707 - 225 Malta Avenue E
Brampton, Ontario
Newly Build 2 bed Room and 2 Bath Never Lived with huge windows for natural light and clear view available for Lease. Prime location in Brampton near to Shopper's World, Brampton Gateway Bus Terminal and 2 minutes walk to Sheridan College. 24 hour security. Easy Access to Hwy 410, 401 and 407. Excellent room size with beautiful kitchen with stainless steel appliances, Ensuite laundry, Laminate Floors, Party room Yoga room and Gym. (id:61215)
2 - 58 Ansley Road
Wasaga Beach, Ontario
This bright and modern lower-level 2-bedroom, 1-bath residence is brand new and never lived in! Just completed construction in August 2025, this unit benefits from the latest building code standards, providing enhanced energy efficiency, improved sound insulation, and contemporary design throughout. With only 6 steps below grade and 11 foot ceilings, this suite offers abundant natural light, creating an inviting and spacious feel. The modern kitchen is equipped with stainless steel appliances, including a fridge, stove, and overhead exhaust fan, and seamlessly connects to the living area. A stackable washer and dryer are conveniently included within the unit. Designed for easy maintenance this unit is completely carpet-free and finished with durable, stylish flooring throughout. Comfort is maximized with individually controlled heating and air conditioning, along with a Lifebreath HRV system that ensures continuous fresh air circulation and improved indoor air quality. Constructed with energy efficient and soundproofing materials creating a quiet, comfortable atmosphere. The unit includes one dedicated parking space and is strictly non-smoking due to health requirements of other occupants in the building. Snow removal is the responsibility of the tenant for their own access path and parking spots. Tenants are responsible for 20% of utilities, plus the hot water tank rental at $22.50 per month. Vacant and available immediately, this unit shows extremely well and is ideal for tenants seeking a brand-new and thoughtfully designed living space. A fantastic opportunity to enjoy modern living in a newly built home. (id:61215)
23 Prince William Boulevard
Clarington, Ontario
Welcome to 23 Prince William Blvd, Bowmanville.This well-maintained 3-bedroom, 3-bathroom townhouse offers a functional layout ideal for families and professionals alike. Featuring two parking spots plus a full private garage, this home provides both convenience and ample storage.The open-concept main living area is bright and inviting, with seamless flow for everyday living and entertaining. Upstairs, the spacious bedrooms include a primary suite with its own ensuite, offering comfort and privacy.One of the home's highlights is the generous terrace, perfect for outdoor dining, relaxing, or enjoying warm summer evenings. Located in a desirable Bowmanville neighbourhood close to parks, schools, shopping, and commuter routes, this property delivers a great balance of space, comfort, and location. (id:61215)
637 Lansdowne Avenue
Toronto, Ontario
Welcome to this rare townhouse basement apartment offering modern comfort and exceptional convenience. This one-of-a-kind suite features a contemporary kitchen, upgraded bathrooms, brand-new flooring, fresh neutral paint, and stainless steel appliances including fridge, cooktop, and in-suite washer and dryer. Enjoy the privacy and ease of a separate rear walkout entrance. Rent includes heat, water, and hydro-exceptional value and peace of mind. Ideally located just steps to Lansdowne Subway Station, TTC routes, shops, cafés, and everyday amenities. Perfect for professionals or small families seeking a stylish, move-in-ready home in a vibrant, transit-connected neighborhood. A perfect blend of modern living and city convenience. (id:61215)
1 - 245 Queen Street E
Brampton, Ontario
This well-established, fully-equipped unisex salon features a modern interior designed to cater all clients. The salon includes 6 Men's chairs, 3 Ladies' chairs, and separate facial and laser rooms, all furnished with high-quality set-up. Some chairs and the laser room have already generated income to minimizing salon liabilities. This is a worry-free investment with very low risk, and success is almost guaranteed. The salon also includes professional care beds, a plush reception area, a private side door entrance, a kitchenette, its own laundry facilities, and 2 full washrooms. Clients benefit from entrances at both the front and side, with free parking available on both sides, ensuring maximum convenience. Located in a high-traffic area with excellent visibility, the salon enjoys a steady stream income and walk-in clients and has built a loyal customer base. Additional income streams come from an on-site ATM and a digital advertisement screen. Surrounded by rapidly growing developments and new high-rises, this prime location offers immense potential for future growth. Whether you choose to maintain the current successful setup or infuse your own vision to elevate it further, this profitable business is ready to operate from day one. Trained staff are optionally available to stay on, ensuring a smooth transition. (id:61215)
Lower - 151 Dynevor Road
Toronto, Ontario
Renovated in 2023, Central AC, Central Heating, One Bedroom Suite, New Kitchen, Extremely Convenient Location, Literally 1 Min Walk To The Eglinton Crosstown Lrt Station, 5 Min To Eglinton West Station, 5 Mins Drive To Allen Rd That Connects To 401. Malls, Shops, Restaurants At Your Door Step, Walking Distance To All Amenities. Bell Fiber Internet Can Be Included For Extra $60 (cheaper than buying directly from Bell ) Tenant pays 20% of utilities. Student welcome (id:61215)
Main - 151 Dynevor Road
Toronto, Ontario
Renovated in 2024, Recently Painted One Bedroom Suite, New Flooring, New Ceiling, New Kitchen, New Bathroom, And Even Includes One Parking Spot! Extremely Convenient Location, Literally 1 Min Walk To The Eglinton Crosstown Lrt Station, 5 Min To Eglinton West Station, 5 Mins Drive To Allen Rd That Connects To 401. Malls, Shops, Restaurants At Your Door Step, Walking Distance To All Amenities. Tenants Pays For Hydro And 25% Of Gas. Water Is Included. One Parking Is Included ! (id:61215)
45 Forbes Road
Toronto, Ontario
Newly Renovated Bungalow In High Demand Area. Rarely Available 2 Separate Units In Basement. Rarely Wider Lot, Double Driveway Can Park 8 Cars. Renovated Kitchen & Bath. Granite Counter. Newer Engineer Hardwood Floor. Newer Stainless Steel Appliances. Newer Furnace (2020), Newer Windows. Close To TTC, Subway, Shopping, Schools, Parks, 401, & More. (id:61215)
97 Simmons Boulevard
Brampton, Ontario
Welcome to 97 Simmons Blvd - a great opportunity for families seeking exceptional value, comfort and space in a quiet location. This is a well-kept 5-level backsplit home with a nice driveway and entrance from an attached single car garage. This home offers a spacious eat-in kitchen, with separate dining room, family room and living room - an entertainer's paradise. Upper level boasts a large primary bedroom with a 4-piece semi-ensuite bathroom and two more generously sized bedrooms. The basement has a large bedroom, laundry facilities and a cold storage room. The backyard is perfect for children, pets and summer bbq's. Ideally located close to schools, parks, shopping, transit, Go station and all essential amenities making daily life a breeze. High value updates include: furnace (2025), AC (~2022), roof shingles and siding (2014) and windows (2008) as per seller. Home is linked from foundation. (id:61215)
Bsmt - 18 Lippincott Court
Richmond Hill, Ontario
Beautiful walk-out basement in the heart of Richmond Hill, newly renovated, with new appliances. The Walkout Basement, Ravine Backyard. High Demand Area - Minutes from Parks, Mackenzie Hospital, Library, Schools, Public transit, Hillcrest Mall, grocery stores, Community Centre, + Close to Yonge Street, and Much More To Enjoy. Must See! Tenant is Responsible for coordinating Lawn Care & Snow Removal with the landlord. No Pets, No Smoking of any kind. Tenant has to have liability insurance. (id:61215)
2286 25 Side Road
Innisfil, Ontario
Stunning Lakeside Bungalow With Drive-Thru Garage & Insulated Workshop! Welcome to this beautifully maintained 3-bedroom, 2-full-bath bungalow, ideally set on a picturesque 60' x 240' park-like lot in a sought-after Alcona neighbourhood. A rare offering, the double garage features a drive-thru with a 10' x 8' rear door leading to a detached 23' x 21' insulated workshop-perfect for hobbyists, contractors, or storing all your toys. Inside, enjoy a modern and stylish kitchen with stone countertops and stainless steel appliances, seamlessly flowing into a large formal dining room-ideal for entertaining. The huge living room showcases gleaming hardwood floors and an oversized window with views of the beautifully landscaped front yard. The private primary suite offers a full ensuite bathroom and walk-in closet. Two additional spacious bedrooms provide flexibility, with one featuring double garden doors and a walkout to the expansive back deck-perfect for a home office or guest room. A lovely main bath with front-load laundry completes the main level. KEY UPDATES & FEATURES: Updated windows (2020). 7-car Uni-Stone driveway. Hardwood & ceramic flooring. Large foyer with double closets. Cozy covered front porch. Massive backyard with fire-pit area. Tons of storage and parking. Located close to schools, parks, shopping, and all amenities-and just minutes to the sparkling shores of Lake Simcoe-this exceptional property offers lifestyle, space, and versatility in one unbeatable package. (id:61215)
802 - 18 Spring Garden Avenue
Toronto, Ontario
ALL INCLUSIVE!! BRAND NEW VINYL FLOOR THROUGH-OUT!! FRESH PAINT!! Stunning 2-bedroom, 2-bathroom luxury condo unit boasting nearly 900 sqft, a spacious north/west-facing balcony, and an unbeatable location just steps from TTC, North York subway station, and Yonge Street shops.This beautiful suite features premium finishes and access to resort-style amenities including indoor pool, whirlpool, gym, sauna, party room, billiards, library, home theatre, guest suites, and 24-hour security. (id:61215)
6859 Gracefield Drive
Mississauga, Ontario
Rarely Offered Ravine-Side Retreat! This stunning 4-bedroom + 1 home backs directly onto protected parkland with scenic walking, biking, and cross-country skiing trails. Offering approximately 2,500 sq. ft. of beautifully designed living space plus a professionally finished recreation room, this home seamlessly blends comfort and nature.The newly renovated, family-sized kitchen showcases stainless steel appliances, a bright breakfast area, and a walkout to a private deck and lush garden overlooking the tranquil greenbelt-ideal for both entertaining and everyday enjoyment. An elegant open spiral staircase connects the levels, while the main-floor family room is anchored by a warm gas fireplace.The finished basement extends the living space and features a generously sized bedroom, newly installed hardwood floors throughout, a 3-piece bathroom, a workshop-sized room, and abundant storage, offering exceptional flexibility for guests, hobbies, or extended family.Upstairs, the second floor offers four spacious bedrooms, each with large closets. Additional highlights include main-floor laundry with direct access to the double-car garage. An exceptional opportunity to enjoy refined living in a truly picturesque ravine setting. (id:61215)
413 - 90 Broadview Avenue
Toronto, Ontario
"The Ninety Lofts" A Boutique Condo-Loft Building Just Off Queen In Sought After Riverside. Perfect One Bedroom Suite With No Wasted Space(Hallways). Open Balcony W/Gas Hookup For Bbq. 9' Exposed Concrete Ceiling, Featured Concrete Wall, Engineered Hardwood Floor Throughout, Wall-To-Wall Windows. Stainless Steel Kitchen Appliances, Gas Stove, Quartz Counter Top, Under-Mounted Sink; Stacked Washer & Dryer. (Photos are from a previous listing, unit is not currently staged) (id:61215)
505 - 25 Maitland Street
Toronto, Ontario
The Cosmopolitan - a well-managed, family-friendly building offering exceptional value with parking and all utilities included in the monthly maintenance fees. Perfectly situated just steps from Wellesley Station, daily conveniences, and vibrant shopping.This spacious and functional 674 sq. ft. suite features two walkouts to the balcony from both the living room and bedroom, filling the space with natural light. The primary bedroom offers exceptional storage, including a walk-in closet, a full double-door closet, and an additional smaller closet - ideal for those downsizing or first-time home buyers.Outstanding building amenities include 24-hour concierge service, a rooftop pool and lounge, visitor parking, fitness centre, sauna, games room with pool table, and guest suites.An unbeatable location just steps to the subway, University of Toronto, TMU, Yorkville, Eaton Centre, boutique shopping, trendy restaurants, LCBO, and so much more. (id:61215)
3080 Mission Hill Drive
Mississauga, Ontario
Beautiful 2 Storey Detached Located In Churchill Meadows. Double Car Garage with Rough-In of EV Charger (Level 2). Bright And Spacious Open Layout. Hardwood Flooring Through Main Floor. 9 Ft Ceiling On Main Floor. California Shutters. Living Room And Dining Room Combined. Family Sized Kitchen With Stainless Steel Appliances And Breakfast Area With Walk-Out To The Backyard. Spacious Family Room Featuring A Gas Fireplace And Overlooks Backyard. Generous Sized Bedrooms With Broadloom Flooring. Large Primary Bedroom With Walk-In Closet And 5 Piece Ensuite With Double Sink Vanity (id:61215)

