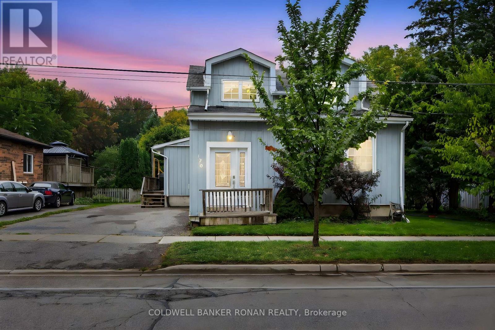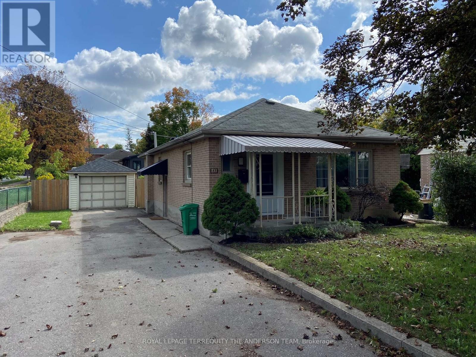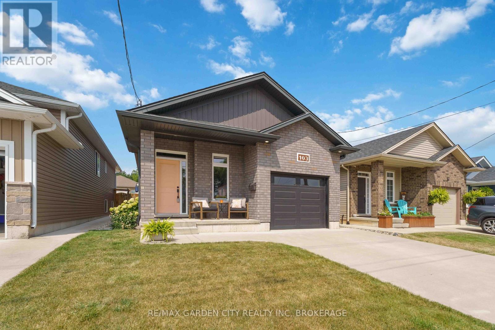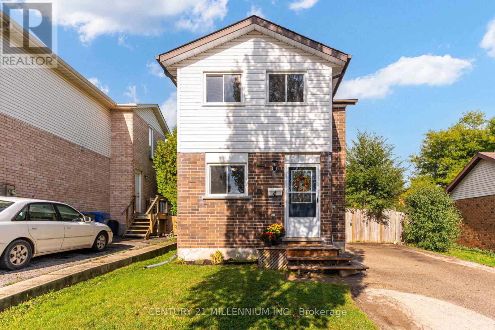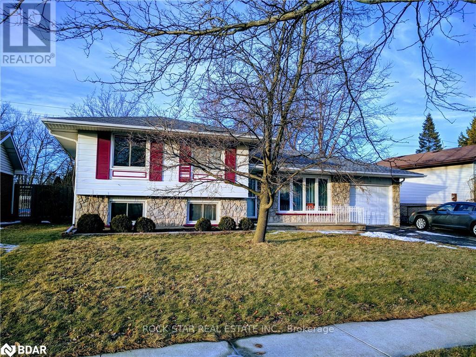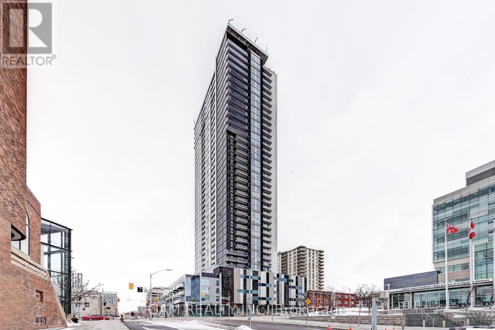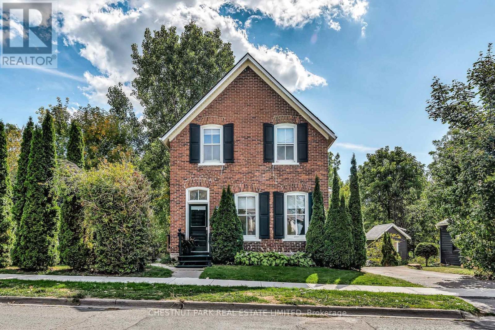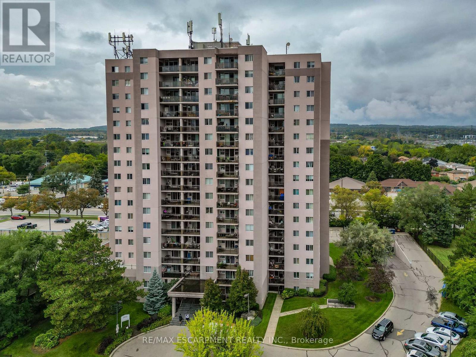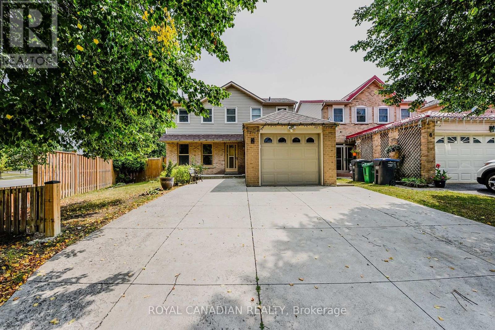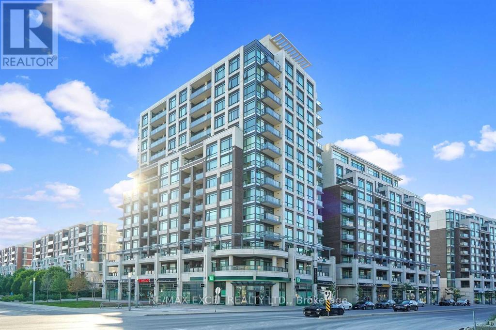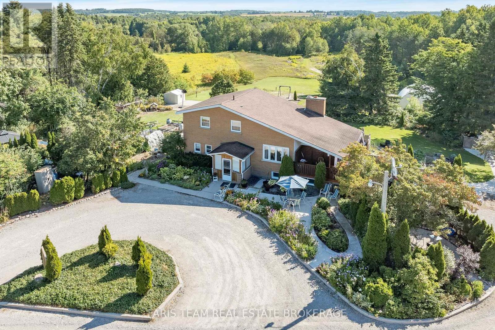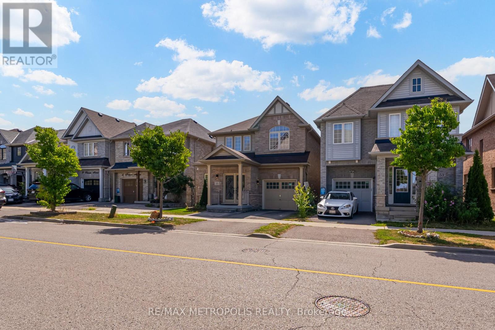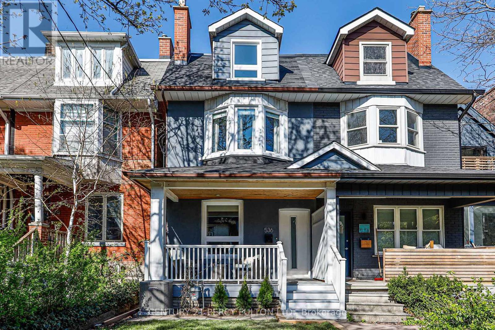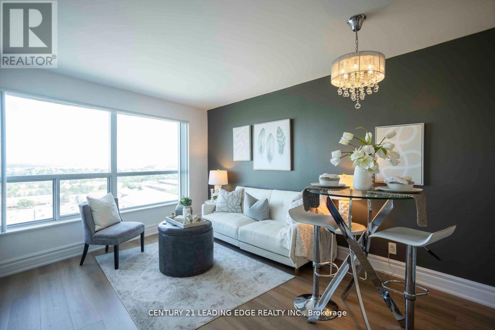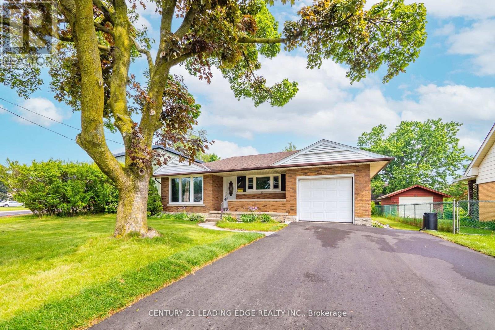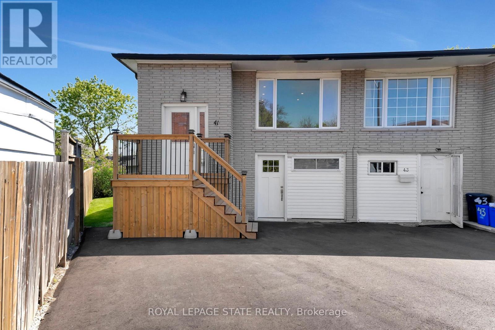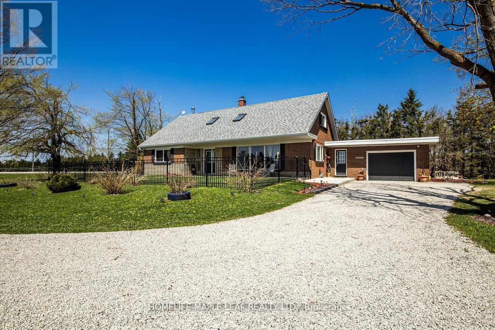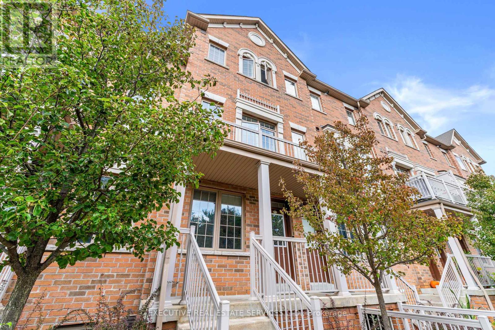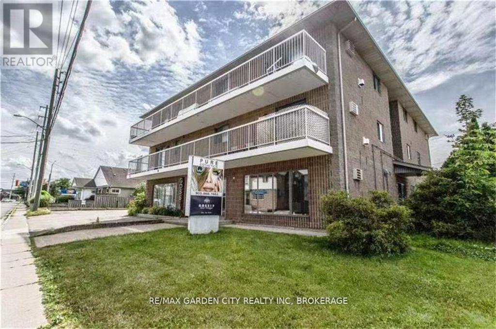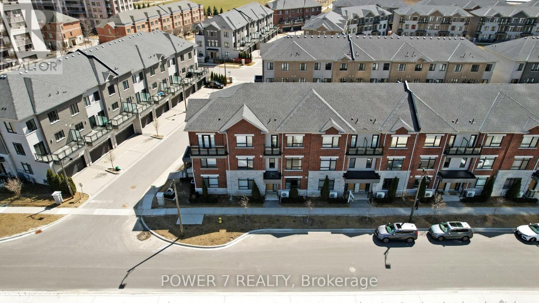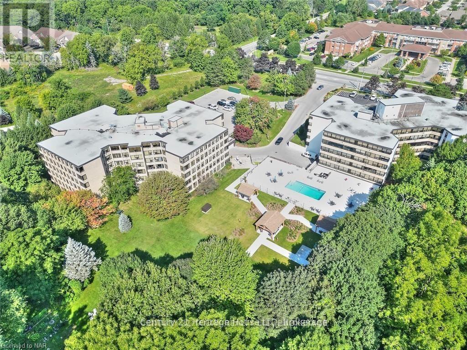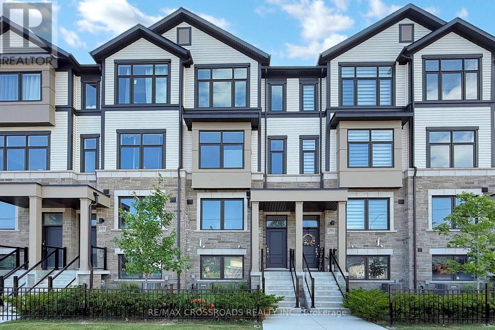Team Finora | Dan Kate and Jodie Finora | Niagara's Top Realtors | ReMax Niagara Realty Ltd.
Listings
120 Patterson Street
New Tecumseth, Ontario
Welcome to this delightful 2-bedroom, 1.5-storey home nestled in the picturesque community of Beeton. Step into the cozy living room featuring a gas fireplace perfect for relaxing evenings. The open-concept kitchen and dining area are ideal for entertaining, complete with French doors that lead out to a spacious deck. Enjoy your morning coffee or host summer BBQs while overlooking a large, treed backyard that offers both privacy and tranquility. The property also features a generously sized driveway with parking for up to four vehicles. Experience the charm of small-town living with Beeton's year-round community events, including the Honey Festival, Fall Fair, and the much-loved Santa Claus Parade. (id:61215)
833 Rishor Crescent
Peterborough, Ontario
Don't miss this beautifully renovated bungalow in desirable North Peterborough, just minutes from Trent University. The covered front porch is perfect for morning coffee. Modern open-concept renovated kitchen with centre island, breakfast bar & built-in dishwasher. Large living/dining room open to kitchen perfect for entertaining. Main floor also features 3 spacious bedrooms and a beautiful new 4-piece bathroom. One of the bedrooms has a walk-out to deck. Separate entrance in-law suite offers a large 1-bedroom layout with above-grade windows & potential to add a second bedroom - perfect for extended family or income potential. Enjoy a huge fenced backyard with vegetable gardens & oversized detached garage. Double-wide driveway with parking for 8 vehicles is a rare find. Move-in ready with flexibility and space to grow. Love YOUR next house. (id:61215)
103 Scholfield Avenue S
Welland, Ontario
A must see ! Once inside you will appreciate all of the well thought out custom features ONLY to this home as there's nothing builder grade about this Lucchetta home. This modern 2000 SQ ft raised bungalow showcases a sleek design w/loads of upgrades. The 1000 SQ ft main floor open-concept living showcases vaulted ceilings giving it a spacious feel. You'll find gorgeous wide plank luxury vinyl flooring throughout and premium finishes. Other key features include a custom shiplap accent wall with an integrating linear electric fireplace. The euro-style kitchen impresses w/ an 8 foot island, quartz countertops, upscale backsplash and custom cabinetry. Each bedroom includes distinctive features such as; glass closet doors and barn style closet sliding door. The contemporary bathroom offers a large floating vanity, tiled shower surround and an upgraded soaker tub. Additional highlights/upgrades; lighting fixtures and quality Whirlpool/Maytag appliances. The insulated basement complete w/ large windows and a rough in for a second 3+ piece bathroom adds energy-efficiency potential for added living space. Outdoors you will find a spacious wood upper deck and lower cement space and fully fences in backyard for added privacy. This home is on a beautiful quiet street near major amenities, 5 min to the hospital and HWY 406 and 10 min to the QEW. This 2017-built home welcomes you into modern living and practical comfort. (id:61215)
4 Watt Street
Guelph, Ontario
Calling all first-time buyers and investors! This charming detached home is the perfect opportunity to get into the market. Nestled in a quiet neighbourhood close to transit, parks and everyday amenities, it's both convenient and inviting. Step inside to a bright front kitchen that flows into the combined living and dining room. Sliding patio doors fill the space with natural light and open onto a large deck and spacious backyard - something you won't find with a townhome. It's ideal for entertaining friends, growing a garden, or giving kids and pets room to play. Upstairs you'll find two generously sized bedrooms and a beautifully renovated bathroom. The finished basement offers a laundry area, bonus rec room, and even an additional toilet and sink for extra convenience. Upgrades include a Nest thermostat and the stylish new bathroom - making this home move-in ready. 2 bedrooms + finished rec room, large deck, spacious backyard, and modern updates - all in a detached home at an affordable price! (id:61215)
34 Preston Place
Welland, Ontario
Legal Duplex North Welland Location. No Rear Neighbours. Fully Separated, Great Tenants (Lower Leaving End Of August). Lots Of Parking. With Separate Meters And Private Entrances For Each Unit! Main Floor Open Concept Design With 3 Spacious Bedrooms, Full Bath, And Own Laundry. Upper Unit Has Exclusive Use Of Attached Garage. Huge Shared Backyard. The Lower Level Offers 2 Bedrooms, 2 Full Bathrooms, Large Windows Providing Lots Of Natural Light, And A Sizeable Den That Provides Flexible Use As A Home Office, Guest Room, Or Study Space. Both Units Have Their Own Ensuite Laundry And Assigned Parking Spaces. Great Tenants. Main Floor On Month To Month Lease. This Is One Of The Largest Units For A Duplex In One Of The Most Sought After Areas Of Welland. Located Close To All Amenities, Shops, Schools, And Public Transportation. Walking Distance To Niagara College. Don't Miss Out On The Opportunity To Own This Beautiful Property In A Prime Location! Roof 2017, Furnace and AC 2016. (id:61215)
3601 - 60 Frederick Street
Kitchener, Ontario
Unbeatable offer ! Experience luxury living in this pristine never lived in 1-bedroom, 1-bath condo in Downtown Kitchener. Enjoy breathtaking, unobstructed city views through oversized windows, flooding the space with natural light. The open-concept design features soaring ceilings and a modern kitchen with integrated appliances for a seamless, stylish experience. With exclusive smart home technology, control your lighting, thermostat, and front door remotely. High-speed internet is included in the maintenance fees, and the unit comes with a locker. Located just steps from ION Rapid Transit, GO Train, and public transportation for easy connectivity. Close to Google HQ, Grand River Hospital, and top universities (Waterloo, Laurier, Conestoga), with exclusive restaurants, cafes, shopping, and entertainment at your doorstep. (id:61215)
28 York Street
Prince Edward County, Ontario
This distinguished red-brick Victorian home combines timeless character with modern updates in one of Pictons most desirable locations. Just minutes from Main Street and a short walk to Macaulay Mountains escarpment trails, it offers the perfect balance of town life and natural escape.Inside, original detailsarched openings, tall ceilings, wood trim, and a graceful staircasespeak to its heritage, while a spacious kitchen and dining area with exposed red brick and direct access to a new deck create a natural hub for entertaining. The flexible floor plan includes four bedrooms and one bath, with the option to add a second bath on the main level without sacrificing bedroom space.Upstairs, three airy bedrooms connect to a renovated five-piece bathroom with dual Kohler sinks, glass shower, and freestanding tub. A seasonal creek and private garden at the back provide a storybook outdoor setting.Fully furnished and licensed for four-bedroom short-term rental use, this home is both an elegant retreat and a turn-key investment.Here, heritage meets modern comfortand County living begins at your front door. (id:61215)
508 - 975 Warwick Court
Burlington, Ontario
STYLISHLY UPDATED CONDO ... Experience a convenient lifestyle in this stylish and beautifully maintained 2-bedroom, 1-bath condo at 508-975 Warwick Court, offering 1050 sq ft of thoughtfully designed living space. Perfectly situated in a prime Burlington location, this bright and inviting residence is ideal for first-time buyers, downsizers, or anyone seeking a low-maintenance lifestyle with access to exceptional amenities. Step inside to find a MODERN KITCHEN featuring sleek GRANITE countertops, abundant cabinetry, and stainless-steel appliances - a well-equipped space for everyday cooking and entertaining. The separate dining room is perfect for hosting dinner parties or enjoying quiet meals, while the spacious living room provides a comfortable place to relax, complete with sliding doors leading to your private balcony - the ideal spot for morning coffee or evening unwinding. This thoughtfully designed unit also features a generous storage closet, underground parking with one owned space (plus a second rented), and access to a wealth of on-site AMENITIES. Enjoy year-round wellness and recreation with an indoor pool, sauna, and exercise room, or host friends and family in the party room, games room, or library. Convenience is built into every detail, including a garbage chute on every floor. Set in a fantastic location just minutes from shopping, schools, parks, scenic trails, and major highways, this condo offers the best of both comfort and accessibility. Whether you're commuting, exploring Burlington's vibrant amenities, or simply enjoying the peace of your own space, this home blends style, function, and location in one impressive package. CLICK ON MULTIMEDIA for video tour, drone photos, floor plans & more. (id:61215)
2 Mayberry Court
Brampton, Ontario
Beautifully Maintained Detached Home With Finished Basement In The Sought-After M-Section! Located On A Quiet Court With Park & Playground Nearby. Just Minutes To Highways, Hospital, Schools, & Shopping. Featuring a Main Floor Family Room With Solarium, Huge Pie-Shaped Lot, Hardwood Floors, Vinyl Windows, And A Spacious Kitchen To Love. Spotlessly Clean, Tastefully Decorated & Move-In Ready. Exceptional Value! (id:61215)
518 - 8110 Birchmount Road
Markham, Ontario
**Professional Cleaned**Downtown Markham-The Newest Master Planned Community Located At Warden/Hwy 7E Where Live/Work/Play Are Well Within Reach. Unobstructed Southern Exposure. 9-Ft Ceilings, Functional 652 Sf, Den Can Be Used As 2nd Bdrm. Brand Name S/S Appliances, Granite Counters, Engineered Wood Flooring Throughout. 24-Hr Concierge. On-Site Management Office, Card & Theatre Rm, Gym, Lap & Whirl Pool, Sauna, Pet Spa, Guest Suite, Rooftop Terrace. (id:61215)
6695 10 Side Road
Innisfil, Ontario
Top 5 Reasons You Will Love This Home: 1) Nestled on 12.5 picturesque acres, this exceptional property incorporates manicured lawns, vibrant gardens, and your very own private pond, offering a peaceful, storybook setting to call home 2) Designed for effortless entertaining, the open-concept layout features a soaring vaulted ceiling in the living room, an airy floor plan, and an abundance of natural light that creates a warm, inviting atmosphere 3) Upstairs, discover three bright and generously-sized bedrooms, each with double closets for ample storage, complemented by a centrally located family bathroom designed for everyday ease 4) The finished basement is a versatile retreat, perfect for movie nights, a games area, and extended family or guests 5) Perched above the backyard, the home offers sweeping views of the surrounding landscape, with ample space for a future shop or detached garage. 1,657 above grade sq.ft. plus a finished basement. (id:61215)
55 Formosa Avenue
Ajax, Ontario
Elegant 4-Bedroom Detached Home for Rent in Northeast Ajax is perfect for a growing family. Freshly painted, Featuring an open-concept kitchen and hardwood floors throughout, it blends modern comfort with timeless style. The home boasts a gorgeous backyard, ideal for relaxing or entertaining, and is located just steps from a elementary school. Situated in a highly desirable neighborhood, minutes to Costco, Best Buy, Walmart, Asian grocery stores, restaurants, and more. With easy access to Highway 401 and close proximity to all major amenities, this home offers the perfect combination of convenience and lifestyle. (id:61215)
8 Lone Court
Ajax, Ontario
Gorgeous bungalow on family-friendly quiet court on a large pie-shaped pool-sized lot. Ideal location close to amenities and major routes. Notable features include: Fabulous layout with spacious principal rooms and bright open-concept kitchen featuring breakfast nook/office space and walkout to spectacular 1000 sq ft deck; Primary bedroom with 4pc ensuite and 2 walk-in closets; Large 2nd bedroom; Main floor family room with gas fireplace; Main floor laundry; Direct garage access; Finished basement with 2 bedrooms, 2 large rec rooms, ample storage, a cold room, and 3pc washroom; Entertainers paradise backyard featuring 1000 sq ft. deck, sauna, grill house, 2 sheds, and 3 gazebos on extra-large private lot. Extras: Motorized/smart blinds; Generac Generator. Original owner. Over 3500 sq. ft. of finished living space. Perfect opportunity to move in and enjoy or renovate to create your dream home. Short drive to stores, transit, parks, schools, hospital & Hwy 401 & Hwy 7. (id:61215)
536 Crawford Street
Toronto, Ontario
Absolutely Stunning 2.5 Storey Home For Rent In Little Italy * Whole House * - Open Concept Main Level With Floating Staircase & Gas Fireplace, Designer Kitchen With Breakfast Bar, 3 Bathrooms And W/O To West-Facing Patio And Fully Fenced Yard. Two Bedrooms Are On The 2nd Floor, the primary bedroom is on the 3rd, And A 4th is in the basement along with a family room. Laneway Garage Fits Large Car + Bikes. See Floor Plan For House Layout. Furniture is NOT Included And Has Been Removed. (id:61215)
2112 - 38 Lee Centre Drive
Toronto, Ontario
Attention First-Time Buyers & Smart Investors! Step into this rare 2-bedroom corner unit in the heart of Scarborough-where luxury upgrades meet unbeatable convenience. Boasting unobstructed panoramic views and a full top-to-bottom renovation, this condo feels like stepping into a brand-new model suite. Stylish Modern Kitchen Outfitted with high-end stainless steel appliances, an oversized sink, quartz countertops & custom wood cabinetry. Sun-Filled Bedrooms Both bedrooms feature double windows, flooding the space with natural light. Elegant Finishes Gorgeous NEW floors & sparkling crystal light fixtures elevate every room. Everyday Comfort Enjoy the ease of ensuite laundry, plus a premium parking spot right beside the elevator with an attached locker. Location, Location, Location!Minutes to shops, restaurants, schools, parks & major transit making it perfect for both comfortable living and strong rental potential. Whether you're a first-time buyer ready to call it home or an investor eyeing a high-demand property, this gem checks all the boxes. Book your showing today this one wont last long! (id:61215)
Main - 427 Krug Street
Kitchener, Ontario
Solid Brick Bungalow Situated On a Spacious & Mature 59 Ft Lot. Main Floor Apartment Offers 3 Bedrooms & 1 Bathroom. Use of Garage (But No Parking In Garage) Newly Paved Driveway! Ideal Location .. Less Than 10 Minutes From Downtown And Right On Bus Route. Close to Major Highways, Public Transit, Schools & Amenities. Don't Let this Incredible Chance Pass You by, Schedule Your Showing Today! (id:61215)
41 Yeoville Court
Hamilton, Ontario
Welcome to this beautifully renovated semi-detached raised ranch home, perfectly located on a quiet court in a sought-after neighbourhood. This stylish, move-in-ready home features a bright open-concept layout with 3 spacious bedrooms and 2 full bathrooms. The large, fully finished walkout basement offers incredible flexibility, including a generous open living area, a dedicated den/office space, and excellent in-law suite potential. Step outside to a private, oversized deck that is ideal for entertaining or relaxing in your own peaceful retreat. Recent updates include A/C (2015), furnace (2017), roof and sheathing (2017), and a new driveway and front porch (2024). Combining comfort, space, and versatility, this home is an exceptional opportunity I in a prime location. (id:61215)
518325 County Rd 124
Melancthon, Ontario
Stunning Country Property. Detached 3+1 Bedroom 1 1/2 Storey House With 4 Washrooms On 1.8 Acres Land. Eat-In Kitchen With Centre Island. Family Room Has Pellet Stove, Cozy Living Room. Main Floor Has 1 Bedroom, Large Mudroom/Laundry Area With Access To Garage And Breezeway Entry. Upper Level Has 3 Large Bedroom, Master Ensuit And Loft Area. Very Well Maintained Home. Don't Miss It. Please Show & Sell. (id:61215)
79 - 180 Howden Boulevard
Brampton, Ontario
Welcome to unit 79 at 180 Howden Blvd, where luxury meets timeless elegance. This showstopper of a unit is available for sale for the first time by the original owner, & will bring your search to a screeching halt. Fantastic opportunity for first time home buyers & investors. Step into the interior of this unit to be greeted by a meticulously maintained layout. Main floor with spacious combined living + dining. Gourmet kitchen equipped with a super convenient breakfast bar, stainless steel appliances, & access to the main floor balcony - which is the perfect place to enjoy a cup of coffee, or relax with friends & family. Plenty of windows throughout the unit flood the interior with natural light. Ascend to the second floor where you will find a spacious master bedroom equipped with its own Ensuite & generous closet. Second bedroom is also sizeable & provides versatility with the option of an office space, kids room, library etc. Rarely offered 2 Full Washrooms on the second floor is the epitome of convenience. Ample parking with a garage spot & additional driveway parking. This is the one you've been waiting for! Location Location Location! Minutes from Bramalea GO, highway 410, bramalea city centre, grocery stores, shopping, parks, trails, recreation, & all other amenities! (id:61215)
203 - 210 Pelham Road
St. Catharines, Ontario
Welcome to family friendly Neighbourhood. This Apartment is in close proximity to Pen Centre and Brock University, and within walking distance to West Park, and public transit. Meticulously maintained 2 Bedrooms 1 Bathroom. Tenant pays for hydro, and Internet. AAA tenants need only apply. Min 1 year lease. Please include credit check, rental app. This is a non-smoking property. References required, letter of employment, first and last months rent. (id:61215)
57 Gandhi Lane
Markham, Ontario
A 4 Bedrooms, 4.5 Bathrooms townhouse situated in Markham sought-after Bayview & Hwy 7 area. Designed with high-end finishes and bright, open spaces, this home offers both elegance and functionality. This 3 storeys townhouse features 3 spacious bedrooms on the upper floor and 1 extra bedroom on the ground floor perfect for home office or in-law suite. The luxurious primary suite includes an ensuite with a large glass shower and a private balcony, while two additional bedrooms share a sleek full bathroom. 9ft ceilings on the ground, second, and third floors, complemented by an open-concept on the main level. The kitchen is equipped with quartz countertops and backsplash, a large island, built-in stainless steel oven, microwave, cooktop, dishwasher, wine fridge, and a walk-in pantry. The bright breakfast area leads to a spacious private terrace with a gas BBQ hookup. The basement is fully finished with hardwood flooring and an additional bathroom. Spacious laundry room in the basement. Approx 2640sqft for the 4 levels. An oak staircase with iron pickets, smooth ceiling, crown moulding, smart thermostat, security camera and security system and numerous pot lights. A double-car garage with fresh epoxy floor and painted wall, plus two extra driveway parking spaces. This unit has its own front porch. Walking distance to VIVA Bus stop, restaurants, bank and shopping. Easy access highway 404 and 407. Maintenance include internet, landscaping, snow removal, building exterior maintenance. (id:61215)
103b - 200 Hwy 20 W Road
Pelham, Ontario
WELCOME TO BEAUTIFUL FONTHILL ! ...2 bedroom, 2 bath 1315 sq.ft. condo apartment in highly sought after Lookout Village. This NO PETS, NO SMOKING building is serenely set on a beautifully manicured 7-acre parklike treed landscape, a nature lovers paradise and resort living lifestyle. A definite accessibility bonus is being a ground floor unit having direct access from the parking garage therefore elevator/stairs are not required. Premium location overlooking trees, ravine provides a private quiet peaceful setting. Wall-to-wall windows and a Southern exposure providing plenty of natural daylight. This is a split plan layout with a bedroom/bath at each end of the unit offering great privacy. Efficient kitchen layout w/ updated s/stl appliances, huge open concept living/dining/office area. Each unit comes with storage locker & assigned underground parking spot. This Complex offers saltwater heated inground pool, beautiful outdoor gazebos, patios ,underground parking/car wash, golfclub storage room, billiard room, BBQ area, garden plots, exercise room, library, 2 laundry rooms on each floor, party room. Only a minute to downtown Fonthill, shopping, restaurants, fresh fruit markets Meridian Community Centre and championship golf courses. You will be amazed at the location and outdoor space this property has to offer. (id:61215)
3207 - 19 Grand Trunk Crescent
Toronto, Ontario
Modern Downtown Condo With Picturesque Lake View! Enjoy An Effortless Commute In Todays Back-To-Office Lifestyle. This Beautifully Renovated 1-Bedroom, 1-Bathroom Residence Offers Meticulously Crafted Living Space In The Heart Of Toronto's Downtown Core. The Stylish And Functional Interior Features An Open-Concept Layout With Herringbone Flooring And A Modern Kitchen Equipped With Stainless Steel Appliances, Granite Countertops, A Breakfast Bar, And Abundant Storage. A Versatile Alcove Between The Kitchen And Bathroom Is Perfect As A Study Nook, Compact Home Office, Or Additional Storage/Display Area, With A Convenient Laundry Closet Nearby. Step Out Onto The Oversized Balcony From Both The Living Room And Bedroom To Enjoy A Stunning View Of Lake Ontario - Ideal For Morning Coffee, Evening Relaxation, Or Taking In The Sparkling City Skyline At Night. Located Just Steps From Union Station, The CN Tower, Scotiabank Arena, Ripley's Aquarium, GO Transit, The Financial District, Top Restaurants, And The Gardiner Expressway, This Condo Offers Unmatched Convenience. Resort-Style Amenities Include 24/7 Concierge And Security, An Indoor Pool & Sauna, Fitness Center, A Rooftop Terrace With BBQs And Lounge Areas, Guest Suites, A Party Room, Wellness Room, Theatre Room, Table Tennis, Basketball Court, Boardroom And Billiards Room. With Luxury Finishes, World-Class Amenities, An Unbeatable Location, And A Stunning Lake View, This Condo Is Truly Not To Be Missed! (id:61215)
384 Okanagan Path
Oshawa, Ontario
**Welcome to 384 Okanagan Path, Oshawa!** Step into this beautifully maintained 4-bedroom, 3-washroom gem in the heart of Oshawa. With a stunning layout and modern finishes, this home is designed to impress.The second floor features a spacious great room with soaring 9-foot flat ceilings, pot lights, and fresh paint throughout. Enjoy a sleek, modern kitchen with ample counter space and a walkout to a private balcony perfect for morning coffee or evening relaxation.The elegant primary suite includes a private ensuite, a large closet, and a sun-filled window. The second bedroom also offers a large window and generous closet space.With a **separate entrance to the basement**, there's excellent **potential for rental income**, making it ideal for first-time home buyers or savvy investors.Situated minutes from major highways, parks, big box stores, and top-rated universities, this home blends comfort, style, and convenience all in one perfect location.**Don"t miss your opportunity to own this exceptional property!** (id:61215)

