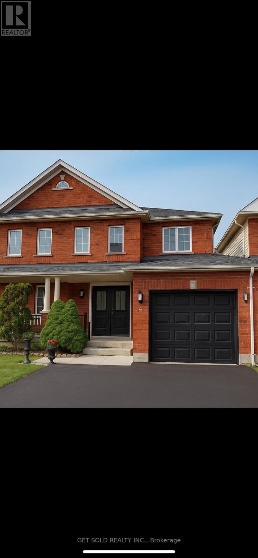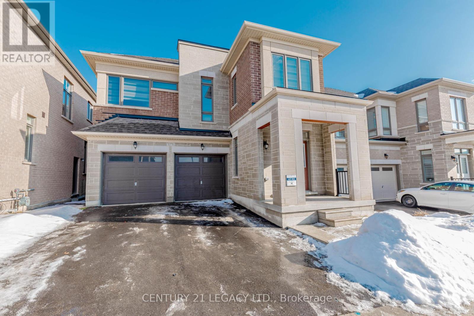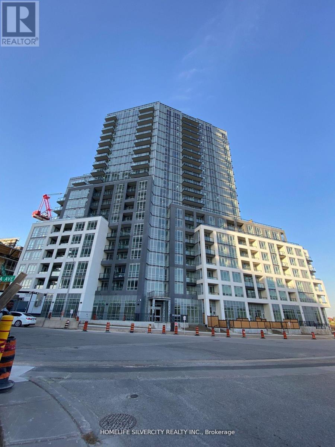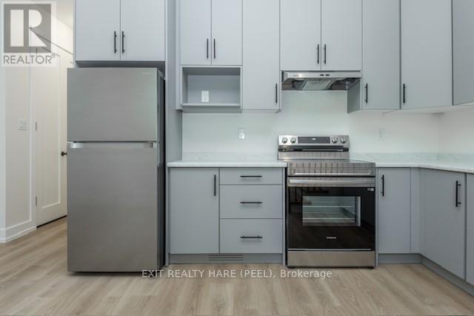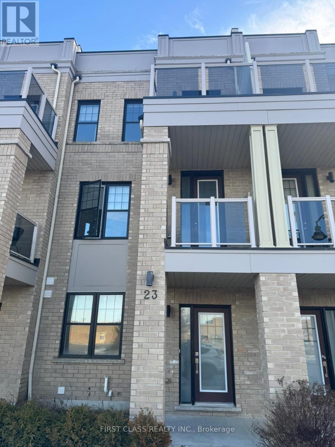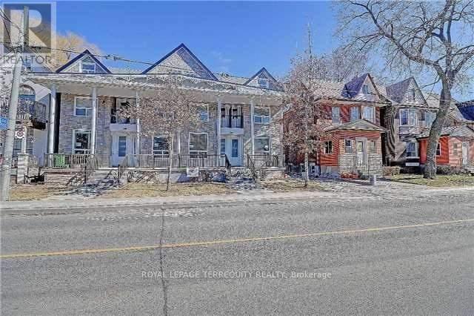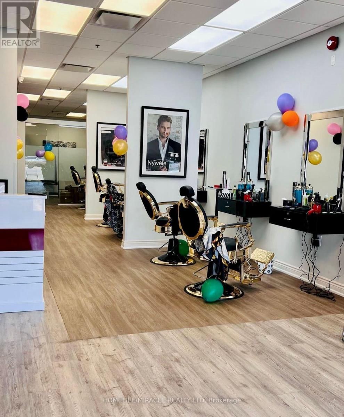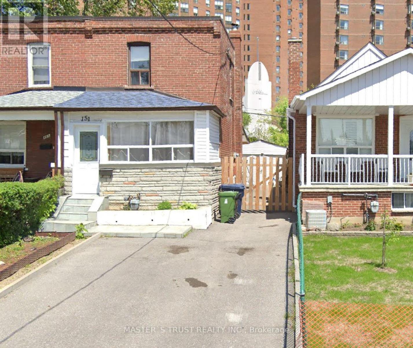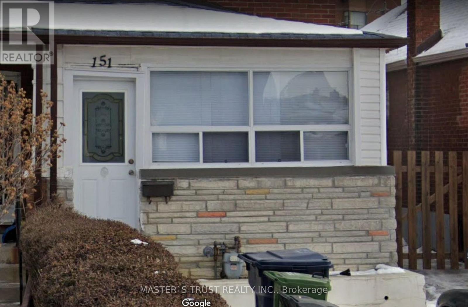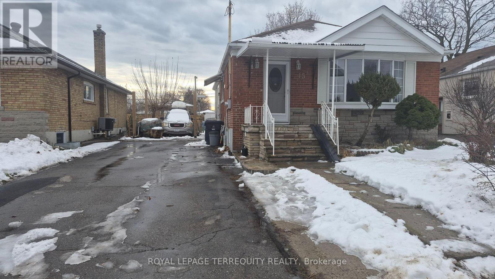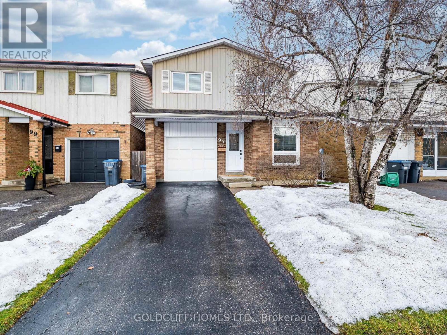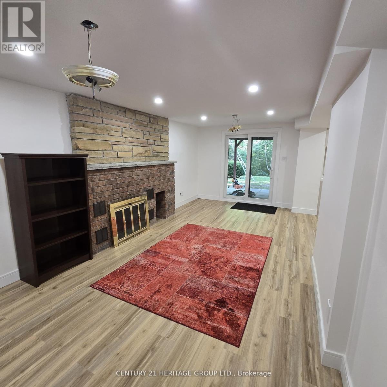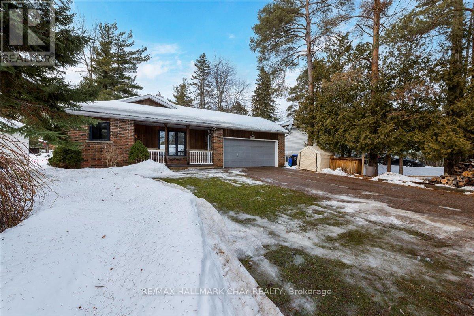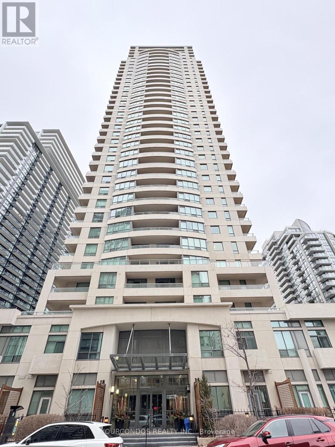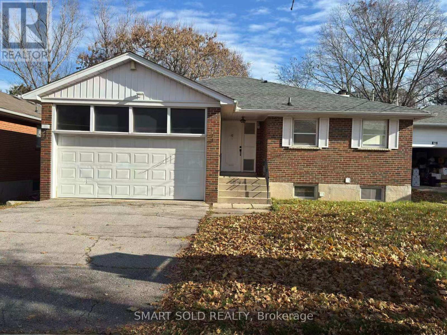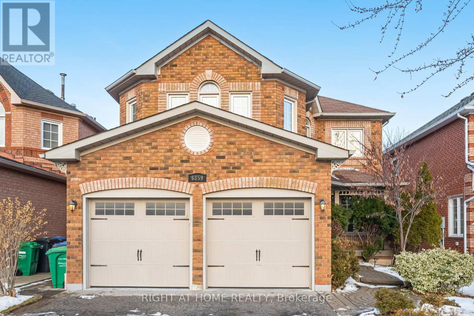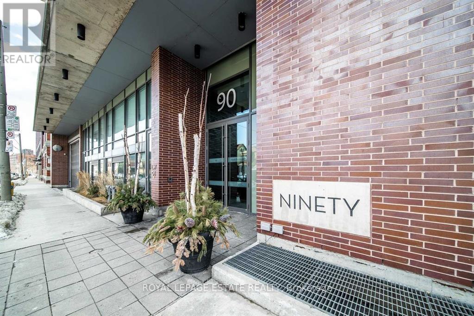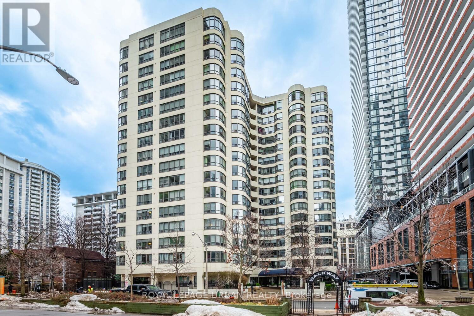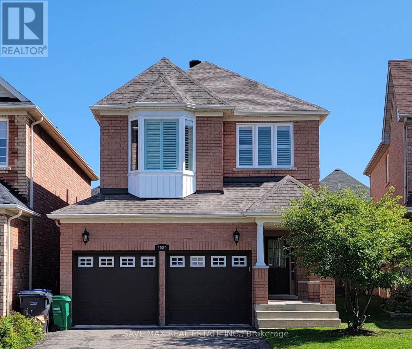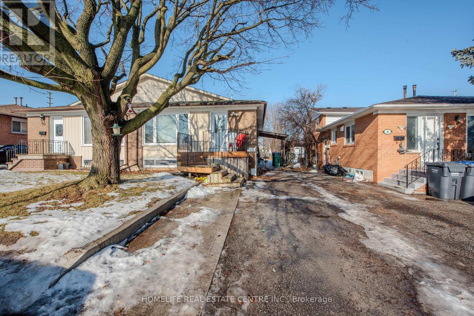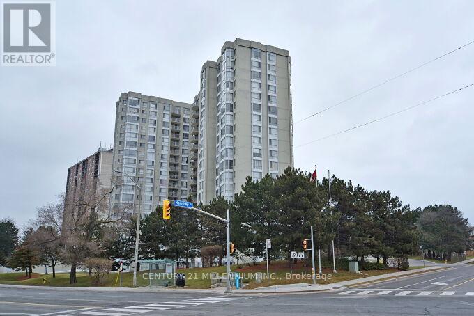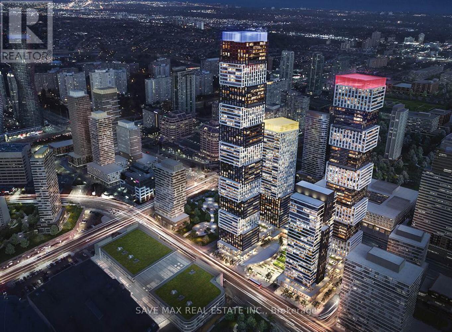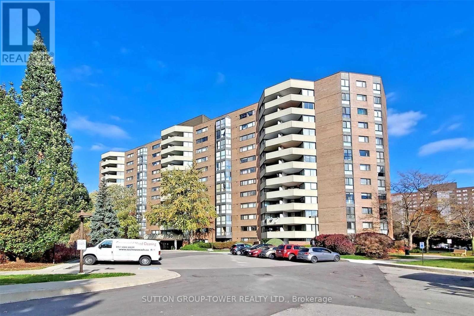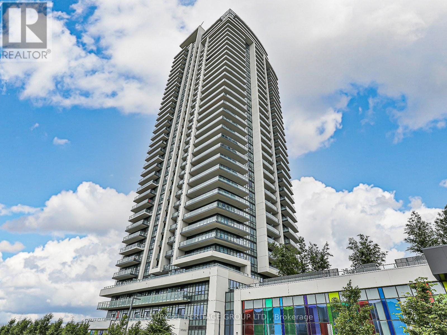Team Finora | Dan Kate and Jodie Finora | Niagara's Top Realtors | ReMax Niagara Realty Ltd.
Listings
6 Mccreary Trail
Caledon, Ontario
Welcome to 6 McCreary Trail, a beautifully maintained home in Bolton's highly desirable South Hill community - a family-friendly neighborhood known for its schools, parks, walking trails, and convenient access to shopping, dining, and commuter routes. This is your opportunity to move into a property that has been cared for with pride and upgraded with style, offering a perfect balance of comfort and modern living. From the moment you arrive, you'll notice the double-door entry, extended concrete driveway, and elegant stone steps that create a warm first impression. Inside, this home shines with natural light, an inviting open-concept layout, and approximately 1,415 sq ft of thoughtfully designed living space. The main floor features a modern chef's kitchen renovated in 2018, with crisp white cabinetry, neutral quartz countertops, extended cooking areas, upgraded vent covers, and custom blinds - a perfect space to cook and entertain. The living and dining areas are freshly painted in neutral tones and accented with upgraded moldings, creating a sophisticated yet cozy atmosphere. Upstairs, you'll find generously sized bedrooms, including a primary suite filled with light, offering plenty of comfort for the whole family. The bathrooms have also been tastefully updated, including a stylish powder room vanity. Enjoy seamless indoor-outdoor living with a walk-out to a private backyard, complete with a shed for extra storage. The garage provides inside entry to the home and a handy second access to the yard. Additional updates include a new garage door, upgraded door handles, lighting (ELFs), and more - making this a truly move-in ready home. Located in a highly sought-after area of Bolton, you'll love being steps from schools, parks, community centres, and minutes to Hwy 50, Hwy 427, and all amenities. South Hill is cherished for its welcoming atmosphere, making this home ideal for families, professionals, or anyone looking for both convenience and community. (id:61215)
1271 Plymouth Drive
Oshawa, Ontario
Looking for Full House for Rent in North Oshawa. Welcome to this stunning 5-bedroom, 4-washroom detached home featuring premium finishes and a bright, open-concept layout designed for modern family living. Key Features: Double car garage with Large driveway,9 ft ceilings on both main and second floors, Separate dining and family rooms with elegant hardwood flooring, Gourmet kitchen with high-end stainless steel appliances, granite countertops, and designer backsplash, Oak staircase and large windows offering plenty of natural light, Second floor has 5 spacious bedrooms with 3 full bathrooms, Primary suite includes two walk-in closets and a luxurious 5-piece ensuite, Zebra blinds throughout the home, Fully fenced backyard with a cozy small deck space ,Legal Seprate entrance from builder to unfinished basement upgraded with large windows. Prime location close to all amenities, shopping: Nestled in a family-friendly neighborhood with easy access to schools, public transit, and everyday conveniences.! Close to Ontario Tech University, and minutes to Highway 407 . Don't miss this incredible opportunity. Please note Some picks are virtually stage and furniture shown is not real. (id:61215)
1707 - 225 Malta Avenue E
Brampton, Ontario
Newly Build 2 bed Room and 2 Bath Never Lived with huge windows for natural light and clear view available for Lease. Prime location in Brampton near to Shopper's World, Brampton Gateway Bus Terminal and 2 minutes walk to Sheridan College. 24 hour security. Easy Access to Hwy 410, 401 and 407. Excellent room size with beautiful kitchen with stainless steel appliances, Ensuite laundry, Laminate Floors, Party room Yoga room and Gym. (id:61215)
2 - 58 Ansley Road
Wasaga Beach, Ontario
This bright and modern lower-level 2-bedroom, 1-bath residence is brand new and never lived in! Just completed construction in August 2025, this unit benefits from the latest building code standards, providing enhanced energy efficiency, improved sound insulation, and contemporary design throughout. With only 6 steps below grade and 11 foot ceilings, this suite offers abundant natural light, creating an inviting and spacious feel. The modern kitchen is equipped with stainless steel appliances, including a fridge, stove, and overhead exhaust fan, and seamlessly connects to the living area. A stackable washer and dryer are conveniently included within the unit. Designed for easy maintenance this unit is completely carpet-free and finished with durable, stylish flooring throughout. Comfort is maximized with individually controlled heating and air conditioning, along with a Lifebreath HRV system that ensures continuous fresh air circulation and improved indoor air quality. Constructed with energy efficient and soundproofing materials creating a quiet, comfortable atmosphere. The unit includes one dedicated parking space and is strictly non-smoking due to health requirements of other occupants in the building. Snow removal is the responsibility of the tenant for their own access path and parking spots. Tenants are responsible for 20% of utilities, plus the hot water tank rental at $22.50 per month. Vacant and available immediately, this unit shows extremely well and is ideal for tenants seeking a brand-new and thoughtfully designed living space. A fantastic opportunity to enjoy modern living in a newly built home. (id:61215)
23 Prince William Boulevard
Clarington, Ontario
Welcome to 23 Prince William Blvd, Bowmanville.This well-maintained 3-bedroom, 3-bathroom townhouse offers a functional layout ideal for families and professionals alike. Featuring two parking spots plus a full private garage, this home provides both convenience and ample storage.The open-concept main living area is bright and inviting, with seamless flow for everyday living and entertaining. Upstairs, the spacious bedrooms include a primary suite with its own ensuite, offering comfort and privacy.One of the home's highlights is the generous terrace, perfect for outdoor dining, relaxing, or enjoying warm summer evenings. Located in a desirable Bowmanville neighbourhood close to parks, schools, shopping, and commuter routes, this property delivers a great balance of space, comfort, and location. (id:61215)
637 Lansdowne Avenue
Toronto, Ontario
Welcome to this rare townhouse basement apartment offering modern comfort and exceptional convenience. This one-of-a-kind suite features a contemporary kitchen, upgraded bathrooms, brand-new flooring, fresh neutral paint, and stainless steel appliances including fridge, cooktop, and in-suite washer and dryer. Enjoy the privacy and ease of a separate rear walkout entrance. Rent includes heat, water, and hydro-exceptional value and peace of mind. Ideally located just steps to Lansdowne Subway Station, TTC routes, shops, cafés, and everyday amenities. Perfect for professionals or small families seeking a stylish, move-in-ready home in a vibrant, transit-connected neighborhood. A perfect blend of modern living and city convenience. (id:61215)
1 - 245 Queen Street E
Brampton, Ontario
This well-established, fully-equipped unisex salon features a modern interior designed to cater all clients. The salon includes 6 Men's chairs, 3 Ladies' chairs, and separate facial and laser rooms, all furnished with high-quality set-up. Some chairs and the laser room have already generated income to minimizing salon liabilities. This is a worry-free investment with very low risk, and success is almost guaranteed. The salon also includes professional care beds, a plush reception area, a private side door entrance, a kitchenette, its own laundry facilities, and 2 full washrooms. Clients benefit from entrances at both the front and side, with free parking available on both sides, ensuring maximum convenience. Located in a high-traffic area with excellent visibility, the salon enjoys a steady stream income and walk-in clients and has built a loyal customer base. Additional income streams come from an on-site ATM and a digital advertisement screen. Surrounded by rapidly growing developments and new high-rises, this prime location offers immense potential for future growth. Whether you choose to maintain the current successful setup or infuse your own vision to elevate it further, this profitable business is ready to operate from day one. Trained staff are optionally available to stay on, ensuring a smooth transition. (id:61215)
Lower - 151 Dynevor Road
Toronto, Ontario
Renovated in 2023, Central AC, Central Heating, One Bedroom Suite, New Kitchen, Extremely Convenient Location, Literally 1 Min Walk To The Eglinton Crosstown Lrt Station, 5 Min To Eglinton West Station, 5 Mins Drive To Allen Rd That Connects To 401. Malls, Shops, Restaurants At Your Door Step, Walking Distance To All Amenities. Bell Fiber Internet Can Be Included For Extra $60 (cheaper than buying directly from Bell ) Tenant pays 20% of utilities. Student welcome (id:61215)
Main - 151 Dynevor Road
Toronto, Ontario
Renovated in 2024, Recently Painted One Bedroom Suite, New Flooring, New Ceiling, New Kitchen, New Bathroom, And Even Includes One Parking Spot! Extremely Convenient Location, Literally 1 Min Walk To The Eglinton Crosstown Lrt Station, 5 Min To Eglinton West Station, 5 Mins Drive To Allen Rd That Connects To 401. Malls, Shops, Restaurants At Your Door Step, Walking Distance To All Amenities. Tenants Pays For Hydro And 25% Of Gas. Water Is Included. One Parking Is Included ! (id:61215)
45 Forbes Road
Toronto, Ontario
Newly Renovated Bungalow In High Demand Area. Rarely Available 2 Separate Units In Basement. Rarely Wider Lot, Double Driveway Can Park 8 Cars. Renovated Kitchen & Bath. Granite Counter. Newer Engineer Hardwood Floor. Newer Stainless Steel Appliances. Newer Furnace (2020), Newer Windows. Close To TTC, Subway, Shopping, Schools, Parks, 401, & More. (id:61215)
97 Simmons Boulevard
Brampton, Ontario
Welcome to 97 Simmons Blvd - a great opportunity for families seeking exceptional value, comfort and space in a quiet location. This is a well-kept 5-level backsplit home with a nice driveway and entrance from an attached single car garage. This home offers a spacious eat-in kitchen, with separate dining room, family room and living room - an entertainer's paradise. Upper level boasts a large primary bedroom with a 4-piece semi-ensuite bathroom and two more generously sized bedrooms. The basement has a large bedroom, laundry facilities and a cold storage room. The backyard is perfect for children, pets and summer bbq's. Ideally located close to schools, parks, shopping, transit, Go station and all essential amenities making daily life a breeze. High value updates include: furnace (2025), AC (~2022), roof shingles and siding (2014) and windows (2008) as per seller. Home is linked from foundation. (id:61215)
Bsmt - 18 Lippincott Court
Richmond Hill, Ontario
Beautiful walk-out basement in the heart of Richmond Hill, newly renovated, with new appliances. The Walkout Basement, Ravine Backyard. High Demand Area - Minutes from Parks, Mackenzie Hospital, Library, Schools, Public transit, Hillcrest Mall, grocery stores, Community Centre, + Close to Yonge Street, and Much More To Enjoy. Must See! Tenant is Responsible for coordinating Lawn Care & Snow Removal with the landlord. No Pets, No Smoking of any kind. Tenant has to have liability insurance. (id:61215)
2286 25 Side Road
Innisfil, Ontario
Stunning Lakeside Bungalow With Drive-Thru Garage & Insulated Workshop! Welcome to this beautifully maintained 3-bedroom, 2-full-bath bungalow, ideally set on a picturesque 60' x 240' park-like lot in a sought-after Alcona neighbourhood. A rare offering, the double garage features a drive-thru with a 10' x 8' rear door leading to a detached 23' x 21' insulated workshop-perfect for hobbyists, contractors, or storing all your toys. Inside, enjoy a modern and stylish kitchen with stone countertops and stainless steel appliances, seamlessly flowing into a large formal dining room-ideal for entertaining. The huge living room showcases gleaming hardwood floors and an oversized window with views of the beautifully landscaped front yard. The private primary suite offers a full ensuite bathroom and walk-in closet. Two additional spacious bedrooms provide flexibility, with one featuring double garden doors and a walkout to the expansive back deck-perfect for a home office or guest room. A lovely main bath with front-load laundry completes the main level. KEY UPDATES & FEATURES: Updated windows (2020). 7-car Uni-Stone driveway. Hardwood & ceramic flooring. Large foyer with double closets. Cozy covered front porch. Massive backyard with fire-pit area. Tons of storage and parking. Located close to schools, parks, shopping, and all amenities-and just minutes to the sparkling shores of Lake Simcoe-this exceptional property offers lifestyle, space, and versatility in one unbeatable package. (id:61215)
802 - 18 Spring Garden Avenue
Toronto, Ontario
ALL INCLUSIVE!! BRAND NEW VINYL FLOOR THROUGH-OUT!! FRESH PAINT!! Stunning 2-bedroom, 2-bathroom luxury condo unit boasting nearly 900 sqft, a spacious north/west-facing balcony, and an unbeatable location just steps from TTC, North York subway station, and Yonge Street shops.This beautiful suite features premium finishes and access to resort-style amenities including indoor pool, whirlpool, gym, sauna, party room, billiards, library, home theatre, guest suites, and 24-hour security. (id:61215)
81 Maxome Avenue
Toronto, Ontario
Welcome To A Rare Offering In Sought-After Newtonbrook East! This Extra-Wide 50 Ft X 146 Ft Lot With A Deep Ravine Setting Provides Privacy And Natural Beauty, Surrounded By Luxury Redeveloped Homes. Thoughtfully Updated And Move-In Ready, The Home Features A Bright Brand New Kitchen, Modern Flooring, Fresh Paint, Spacious Three Bedrooms, And A Recently Replaced Roof (2022). The Basement Includes A Separate Entrance, A Walk-Out With Large Above-Grade Windows, And Laundry Rough-In, Offering Excellent Potential For An In-Law Suite Or Consistent Rental Income. Enjoy Spacious Driveway Parking And A Large Backyard Ideal For Families And Entertaining. Prime Location Within Walking Distance To Transit, Parks, And Excellent Schools, With Easy Access To Hwy 401/404, Shopping Centres, Dining, And Everyday Amenities. A Versatile Property With Endless Future Potential! (id:61215)
6859 Gracefield Drive
Mississauga, Ontario
Rarely Offered Ravine-Side Retreat! This stunning 4-bedroom + 1 home backs directly onto protected parkland with scenic walking, biking, and cross-country skiing trails. Offering approximately 2,500 sq. ft. of beautifully designed living space plus a professionally finished recreation room, this home seamlessly blends comfort and nature.The newly renovated, family-sized kitchen showcases stainless steel appliances, a bright breakfast area, and a walkout to a private deck and lush garden overlooking the tranquil greenbelt-ideal for both entertaining and everyday enjoyment. An elegant open spiral staircase connects the levels, while the main-floor family room is anchored by a warm gas fireplace.The finished basement extends the living space and features a generously sized bedroom, newly installed hardwood floors throughout, a 3-piece bathroom, a workshop-sized room, and abundant storage, offering exceptional flexibility for guests, hobbies, or extended family.Upstairs, the second floor offers four spacious bedrooms, each with large closets. Additional highlights include main-floor laundry with direct access to the double-car garage. An exceptional opportunity to enjoy refined living in a truly picturesque ravine setting. (id:61215)
413 - 90 Broadview Avenue
Toronto, Ontario
"The Ninety Lofts" A Boutique Condo-Loft Building Just Off Queen In Sought After Riverside. Perfect One Bedroom Suite With No Wasted Space(Hallways). Open Balcony W/Gas Hookup For Bbq. 9' Exposed Concrete Ceiling, Featured Concrete Wall, Engineered Hardwood Floor Throughout, Wall-To-Wall Windows. Stainless Steel Kitchen Appliances, Gas Stove, Quartz Counter Top, Under-Mounted Sink; Stacked Washer & Dryer. (Photos are from a previous listing, unit is not currently staged) (id:61215)
505 - 25 Maitland Street
Toronto, Ontario
The Cosmopolitan - a well-managed, family-friendly building offering exceptional value with parking and all utilities included in the monthly maintenance fees. Perfectly situated just steps from Wellesley Station, daily conveniences, and vibrant shopping.This spacious and functional 674 sq. ft. suite features two walkouts to the balcony from both the living room and bedroom, filling the space with natural light. The primary bedroom offers exceptional storage, including a walk-in closet, a full double-door closet, and an additional smaller closet - ideal for those downsizing or first-time home buyers.Outstanding building amenities include 24-hour concierge service, a rooftop pool and lounge, visitor parking, fitness centre, sauna, games room with pool table, and guest suites.An unbeatable location just steps to the subway, University of Toronto, TMU, Yorkville, Eaton Centre, boutique shopping, trendy restaurants, LCBO, and so much more. (id:61215)
3080 Mission Hill Drive
Mississauga, Ontario
Beautiful 2 Storey Detached Located In Churchill Meadows. Double Car Garage with Rough-In of EV Charger (Level 2). Bright And Spacious Open Layout. Hardwood Flooring Through Main Floor. 9 Ft Ceiling On Main Floor. California Shutters. Living Room And Dining Room Combined. Family Sized Kitchen With Stainless Steel Appliances And Breakfast Area With Walk-Out To The Backyard. Spacious Family Room Featuring A Gas Fireplace And Overlooks Backyard. Generous Sized Bedrooms With Broadloom Flooring. Large Primary Bedroom With Walk-In Closet And 5 Piece Ensuite With Double Sink Vanity (id:61215)
48 Northwood Drive
Brampton, Ontario
This bright, open-concept home offers a welcoming main floor with a generous living space and a large eat-in kitchen equipped with brand-new stainless steel appliances, ceramic flooring, and two windows that bring in plenty of natural light. The main level includes 3 well-sized bedrooms and a newly renovated, elegant bathroom.The fully finished basement boasts a 3-bedroom in-law suite with its own private entrance, a spacious living room, and a functional kitchen-perfect for extended family or an excellent income-generating opportunity.Enjoy a large private backyard with no neighbours behind, offering peace and privacy. The extra-long driveway provides ample parking for up to 4 cars. Located in a desirable neighbourhood close to schools, parks, shopping, and transit, this home is ideal for families, investors, or anyone looking for flexible living options. (id:61215)
304 - 3077 Weston Road
Toronto, Ontario
Beautiful views, spacious 2 bedroom unit in wonderful neighborhood, close to everything. Luxury Laminate floors through out. 2 full bathrooms, with newly installed tiles etc. Just across fromthe winding Humber River, Golf Course, Pond, and Canada Trail, Great For Jogging, Cycling Or Walking!! Maintenance fee incudes all utilities etc. En-suite laundry, and built in dishwasher. Break fastarea with floor to ceiling windows to enjoy nature. Nothing to do but just move in. (id:61215)
3702 - 4015 The Exchange Street
Mississauga, Ontario
Experience upscale living in this beautifully designed 2-bedroom, 2-washroom condo located in the prestigious Exchange District. This south-facing, high-floor residence offers exceptional indoor-outdoor living with almost 1,250 sq. ft combined, including a private Sky Terrace - a standout feature perfect for relaxing, entertaining, and enjoying unobstructed CN Tower and lake views. The unit also includes a separate private balcony, giving you two incredible outdoor spaces. The primary bedroom offers a private ensuite. Features hardwood flooring, Latch smart access, and energy-efficient geothermal heating. Includes 1 underground parking space. Prime location steps to Square One, transit, parks, schools, and entertainment, with quick access to Hwy 403, 401 & QEW. Brand-new luxury living in one of Mississauga's most connected communities. (id:61215)
606 - 50 Baif Boulevard
Richmond Hill, Ontario
All-Inclusive View Spacious 3-Bedroom Suite. In The Heart Of Richmond Hill, Steps To Hillcrest, Mall, And Yonge St. This Condo Offers 2 Parking Spots And Locker, With Close To 1400 Sq Ft Of Living Space, Enjoy Club 66 Which Offers Games, Banquet Hall, Exercise Room, Weight Room, Library Room And Outdoor Swimming Pool. Also Building Underground Offers A Carwash Room. (id:61215)
2105 - 38 Gandhi Lane
Markham, Ontario
Luxury Pavilia Towers located At Highway 7 and Bayview Avenue developed By Times Group Corporation. Bright spacious 1+1 Bedroom Unit on high floor, Den with sliding door. Functional layout, laminate floor throughout. Granite Counter Top and Backsplash. Public transit at doorsteps, easy access to Hwy 407/404. Close to restaurants, banks, grocery stores. 1 Parking And 1 Locker Included (id:61215)

