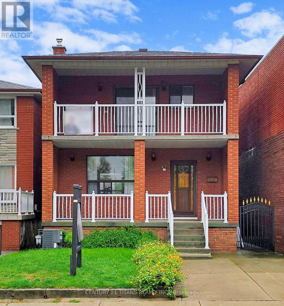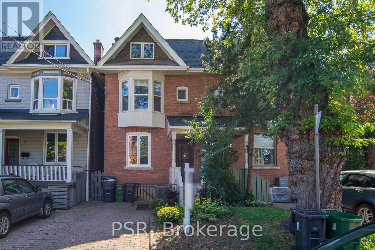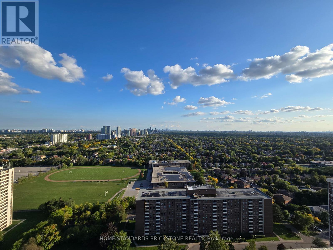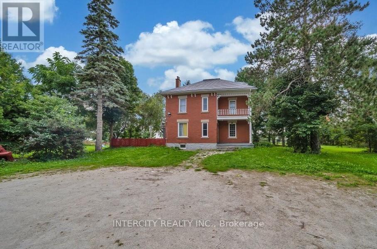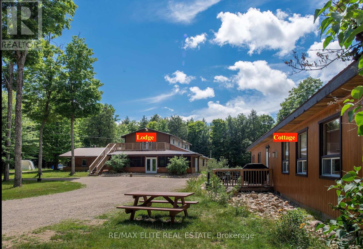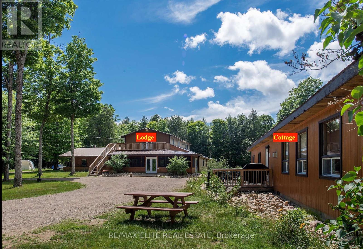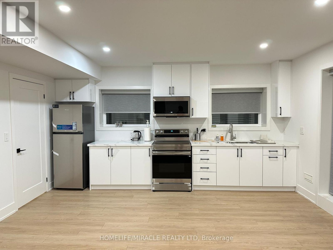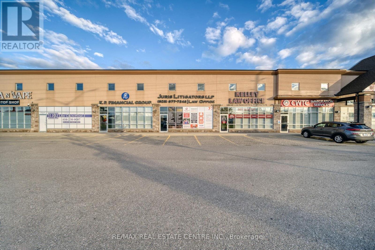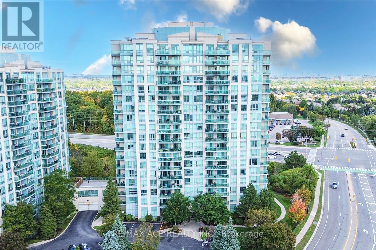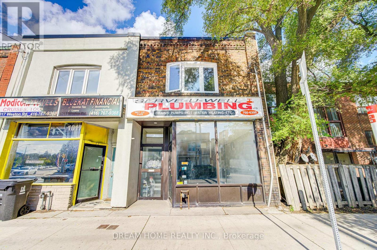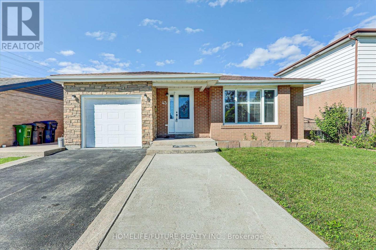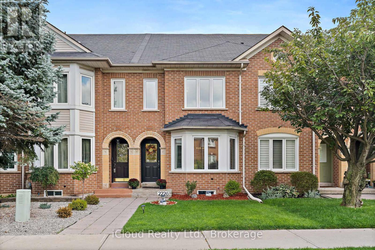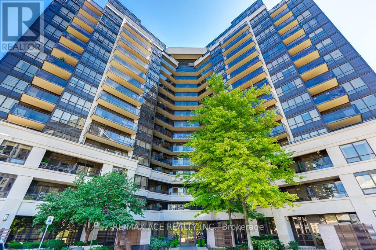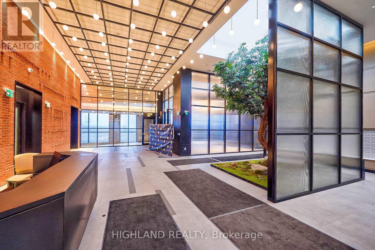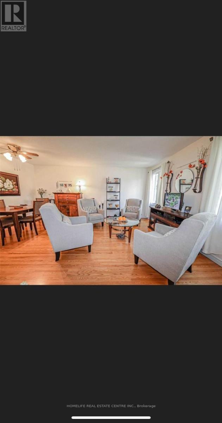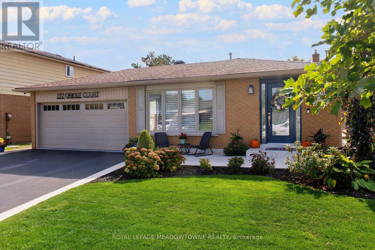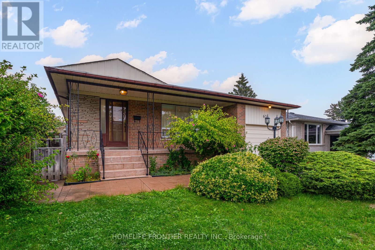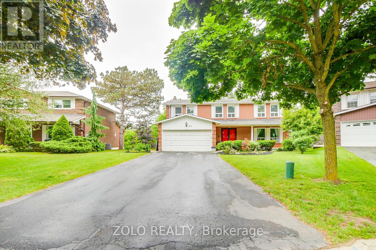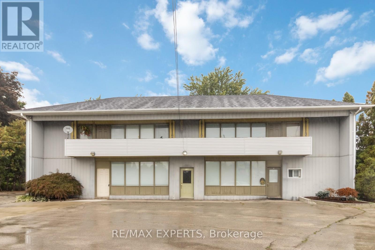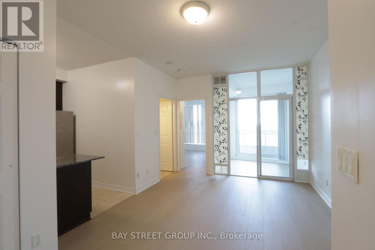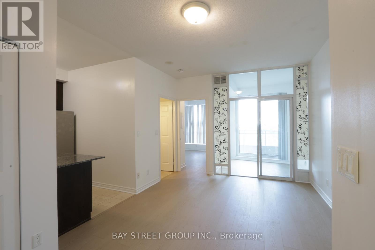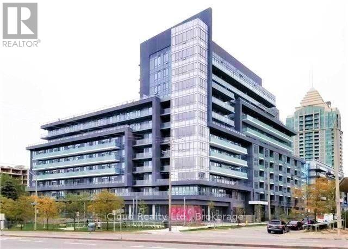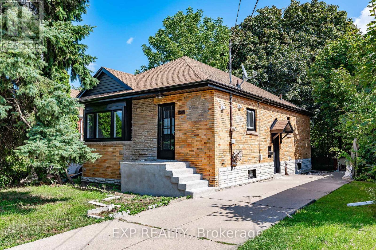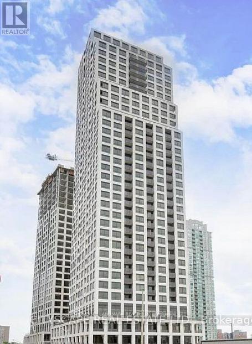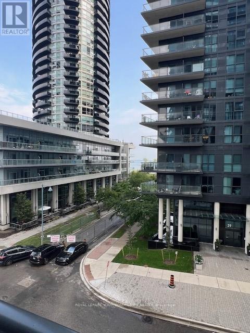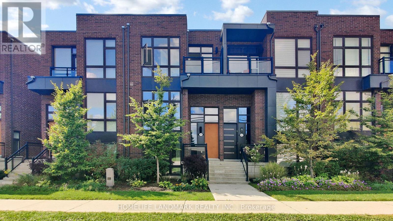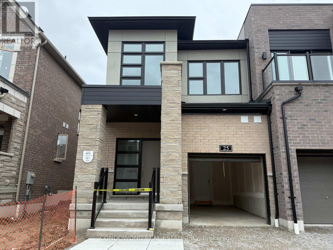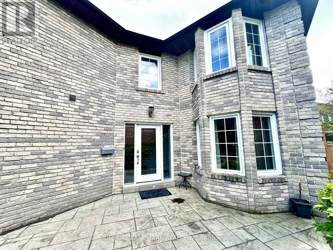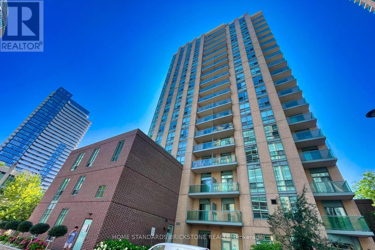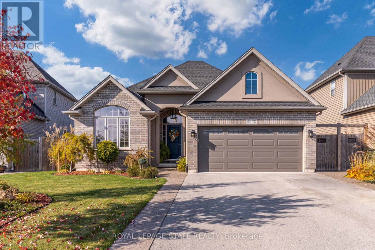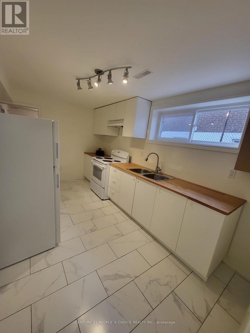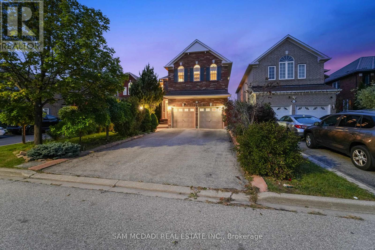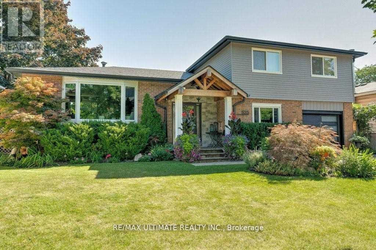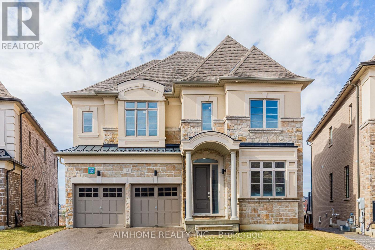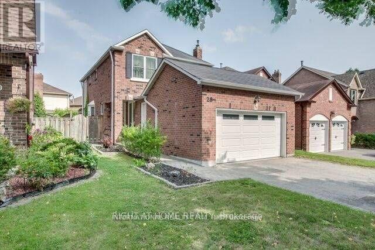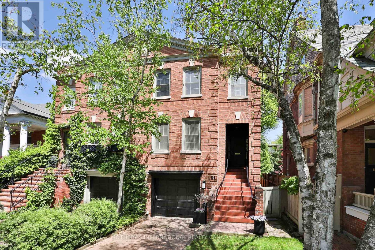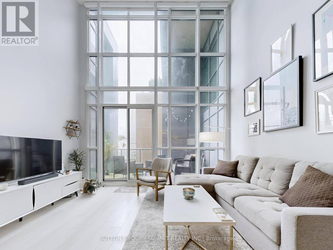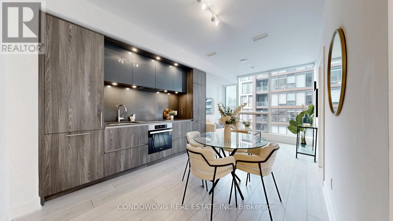Team Finora | Dan Kate and Jodie Finora | Niagara's Top Realtors | ReMax Niagara Realty Ltd.
Listings
77 Emerson Street
Hamilton, Ontario
Solid brick raised bungalow conveniently located 2 blocks from McMaster University, Hamilton, ON. Features 6 bedrooms. 2 X 3 bedroom, self contained apartments with their own kitchens, living rooms, and laundry rooms and separate entrances. All spacious and bright rooms with oversize windows, including large above grade basement windows. Main floor with hardwood floors. Basement with tall ceilings, large above grade windows and ceramic floors. Long side driveway with potential for more parking. Fantastic extra deep lot 40' x 129', with private backyard. Ideal inlaw or income potential with 6 bedrooms with closets in McMaster University neighbourhood. Don't miss the opportunity to own this beautiful home. All sizes approximate and irregular. (id:61215)
67 Holland Park Avenue
Toronto, Ontario
Opportunity in Prime Oakwood Village! Attention First-Time Home Buyers, Renovators, and Contractors - your dream opportunity is here! This detached 2-storey family home, Lovingly maintained by its original owner, is ready for your personal touch. Situated on a wonderful lot, the home features three generously sized bedrooms and a full basement with a separate entrance, full kitchen - offering fantastic potential for an in-law suite or rental income. With solid bones and endless possibilities, a little work will turn this into the perfect home for you and your family. This is your chance to get into a highly desirable neighbourhood. Steps to public transit, top-ranked schools, parks, restaurants, library, and shopping - this is the location and opportunity you've been waiting for. Don't miss your chance to make this home you own! (id:61215)
3 Victor Avenue
Toronto, Ontario
Grand 5BR, 3Baths, Classic Riverdale Semi Detached House, Over 2000SF Living Space, Bigger than most Detached house in the area. Carpet Free, Main Floor Powder Room, Fireplace and Family Room. Three Good Sized Bedrooms on the Second Floor, Entire Third Floor could be a master Retreat with its own Sitting Area/Home Office with Sky Lights and 5th Bedroom, Master ensuite and Walk-in Closet. Ensuite Laundry on the 3rd floor and Shared Laundry in the Basement. 94 Walking Score, 94 Transit Score and 96 Biking Score, To Highly Sought after Withrow Ave Junior Public School and Moncrest School, Riverdale Park, All The Independent Coffee Shops And Restaurants. Direct TTC Street Car Around The Corner To DT And Subway. Basement Apartment Is Available For Rent Together With Upper Unit. (id:61215)
3206 - 10 Tangreen Court
Toronto, Ontario
South Facing 3 Bedrm Suite With Breathtaking, Unobstructed Panoramic scenery offering a unique perspective of the city skyline and Surrounding Landscapes. Tons of Natural Light Offers a Healthy Indoor Life!. Features Include All Inclusive Maintenance Fee,2 Car Underground Parking(Side by Side,Conveniently Located Right In Front of Elevator Entrance) , Large Ensuite Locker(2.74*0.91 Metre).Steps To Everything from Shopping Mall, Transit(Ttc),Schools,Parks,Restaurants To More! (id:61215)
8731 Wellington Road
Erin, Ontario
A Rare Find. 82-Acre Corner Farmstead Surrounded by Nature. Welcome to your own private retreat. This exceptional 82 acre corner farm offers the perfect blend of rural charm and modern convenience. Nestled in peaceful countryside yet just minutes form Guelph, Erin and Acton. This property is ideal for families or anyone craving space and serenity. This renovated 3-bedroom, 2.5 storey home features a spacious kitchen, a warm and inviting living room and a finished loft complete with a 2-piece bathroom-perfect for a home office, studio or guest suite. Enjoy the privacy and natural beauty of backing onto protected land, with direct access from Hwy 124 for added convenience. Don't miss this rare opportunity to live on a picturesque piece of land. (id:61215)
3121a Highway 523
South Algonquin, Ontario
2 star hotel/resort with restaurant and LLBO bar in the world famous Algonquin park area with 3 to 1 demand to supply ratio. 6 acres around Lodge surrounded by 1000+ acres crown land And Create Your Family Compound for 35 people! Surrounded By Pristine Crown Land. Commercial Grade Kitchen For Meal Prep, Cross Lake Is A Short 1Km Walk Away. Close To Ofsc And Atv Trails. 4 Pine Cabins, Longhouse Cottage Duplex & Main Lodge Featuring 5 Suites On The Upper Floor 1 Bed Suite On Main Floor.Grow Your Own Vegetables In Your Greenhouse, Large Garage/Workshop Completes This Offering.Inclusions:Spacious Lounge With Wood Stove And Screened Porch For All Your Gatherings! Excellent Fishing, Slbm Trails, 30 Mins To Algonquin Park East Gate.Broker. Also Listed As Commercial. 1 Drilled Well, 2 Dug Wells, 2 Septics - Many Updates! Clean And Shows Pride Of Ownership. (id:61215)
63 Brennan Crescent
Loyalist, Ontario
Presenting To You The "Magnolia" Model- An Absolute Gorgeous Well Maintained Detached Home For A Reasonable Price In The Backcock Mills Community Of Odessa. Only One Owner Since The Home Was Built In 2021. This Lovely Home Features 4 Commodious Bedrooms, 2.5 Bathrooms & 2,089 Sq. Ft Of Livable Space Which Spans Across 2 Spacious Stories. Double Door Entry With Ceramic Tiles In The Foyer & Double Door Jacket Closet. Nice Modern Open Concept Living On The Main With Vast Windows For Ample Amount Of Natural Sunlight. The Kitchen Has Tons Of Cupboard & Counter Space Which Overlooks The Backyard & Is Equipped With S/S Appliances & Double Sink. Convenient Access To The Garage Through The Main Floor! Enjoy Walk Out To The Backyard Through The Dining Room Which Is Ideal For Entertaining Family & Friends During Those Summer BBQs & Family Get Togethers. Making Your Way Upstairs You Will Find Cozy Carpet Throughout. The Primary Bedroom Boasts A Massive Walk In Closet & A 5 Piece Ensuite With Double Vanity Sink Seperate Walk In Shower & Seperate Tub. Enjoy Your Very Own Laundry Room Just Arms Length Away From All The Bedrooms! Never Have To Carry Laundry To The Basement Again!!! All Bedrooms Are A Great Size. The Basement Is Unfinished But Has Potential For An In Law Suite. This Home Could Be Yours, Located In Odessa Just Mins Away From Parks, School, Post Office, Trails, Bank, Stores, HWY 401 & 15 Min Drive To Kingston & Napanee. (id:61215)
20 Beatty Avenue
Hamilton, Ontario
1 1/2 storey home. 3 bedrooms plus 2nd floor den. Main floor primary bedroom. Side drive plus large yard. (id:61215)
3121a Highway 523
South Algonquin, Ontario
8000 square feet for under 2millions. Bring The Family To the 6 acres around Lodge surrounded by 1000+ acres crown land And Create Your Family Compound for 35 people! Surrounded By Pristine Crown Land. Commercial Grade Kitchen For Meal Prep, Cross Lake Is A Short 1Km Walk Away. Close To Ofsc And Atv Trails. 4 Pine Cabins, Longhouse Cottage Duplex & Main Lodge Featuring 5 Suites On The Upper Floor 1 Bed Suite On Main Floor.Grow Your Own Vegetables In Your Greenhouse, Large Garage/Workshop Completes This Offering.Inclusions:Spacious Lounge With Wood Stove And Screened Porch For All Your Gatherings! Excellent Fishing, Slbm Trails, 30 Mins To Algonquin Park East Gate.Broker. Also Listed As Commercial. 1 Drilled Well, 2 Dug Wells, 2 Septics - Many Updates! Clean And Shows Pride Of Ownership. (id:61215)
Basement - 1351 Northmount Avenue
Mississauga, Ontario
Welcome to this Custom built house with luxury finishes in the Lakeview area of Mississauga. This unit feature walkout entrance, massive living/dining area and a luxurious bedroom with double closets. (id:61215)
#16 - 1200 Derry Road
Mississauga, Ontario
Seize This Exceptional Opportunity To Lease A Well-appointed Office Space That Benefits From Significant Exposure On The Bustling Derry Road. This Versatile Office Features An Efficient Layout, Including 8 Private Offices, A Spacious Workstation Area, Reception Area, Private Washrooms For Added Convenience. This Location Is Ideal For Professional Services Such As Accounting Firms, Immigration Consultants, Real Estate Agencies, And Travel Companies. We Are Seeking A Top-tier Tenant Who Values A Prominent Presence In A Thriving Area. Don't Miss Your Chance To Establish Your Business In This Prime Location, Conveniently Located Near Highways 401, 410, And 403, This Prime Commercial Property Offers Unmatched Accessibility To Toronto, Brampton, And Surrounding Areas.***Only Main Floor Available For Lease*** (id:61215)
1803 - 2545 Erin Centre Boulevard
Mississauga, Ontario
Welcome to Parkway Place in Central Erin Mills. Prime Southerly Views From Corner Unit With South East Facing Balcony, Gas Bbq Line, Ensuite Laundry, Open Concept (Lots Of Light) & Soaker Tub. Maintenance Fee Covers Heat, Water, Hydro & A/C. Steps To Erin Mills Town Centre, Credit Valley Hospital, Erin Meadows Cc & Library. Close To Schools, Parks, Trails, Transit, Shopping & Restaurants. (id:61215)
1015 Weston Road
Toronto, Ontario
Attention Investors and Business Owners: Rare mixed-use property with strong potential in a growing neighborhood.Main Floor: Prime streetfront retail space, bright and spacious, with wide frontage and abundant natural lightideal for various businesses. High foot traffic adds strong commercial value.Second Floor: Flexible space that can be customized for residential or office use.Additional Features: Separate basement entrance, ample parking. The whole building includes two kitchens, three bathrooms, two hydro meters, a backwater valve, and a 2019 flat roof. There is potential to add a third floor.Location: Steps from the new Eglinton LRT, library, TTC stops, highways, schools, and restaurants.Perfect for investors seeking rental income or for owners looking to combine business and living space. (id:61215)
Main - 43 Tamarisk Drive
Toronto, Ontario
LOCATION!!! LOCATION!!! Discover Endless Possibilities With This Charming 3 Bed & 2 Bath With New Kitchens & New Washrooms. Newly Renovated Home In The West Humber Clairville Community. Incredible Frontage & Huge Backyard Offer This Well-Cared-For 3-Bedroom, 2-Bathroom Detached Bungalow Located In A Quiet And Convenient Etobicoke Neighborhood. Situated On A Large, Fully Fenced Lot, This Home Offers Ample Outdoor Space, Privacy, And Comfortable Living For A Single Family. Freshly Painted And Professionally Cleaned Throughout, The Home Features A Functional Layout With A Bright Living And Dining Area, A Full Kitchen With Plenty Of Cabinetry, And Three Generously Sized Bedrooms. One Full Bathroom & One Half Bathroom Provide Added Convenience For Daily Living. Enjoy Outdoor Living With A Spacious Backyard, A Storage Shed, And A Private Driveway Leading To An Attached Garage Ideal For Storage Or A Small Workshop. Perfectly Located With Easy Access To Major Highways (401, 409, 427), Schools, Parks, And Shopping, This Home Is A Great Opportunity For Families Seeking A Clean, Well-Maintained Unit In A Peaceful And Convenient Setting With 3 Parking & Separate Laundry. Tenant Is Responsible For 2/3 Utilities. The Unit Can Be Leased For Short Term Or Long Term. Move-In Ready Home. Located Close To Transit, Parks, Shopping, And Just 2 Minutes From Etobicoke General Hospital, 2 Minutes From West Humber Collegiate Institute, And 6 Minutes From The University of Guelph-Humber, you'll Have Everything You Need Within Easy Reach. (id:61215)
84 Creditstone Road
Brampton, Ontario
Location! Location! Location! Nestled in the prime location of Brampton South, Wellcome to this beautiful Spacious 4+2 bedrooms Detached House in Fletcher's Creek South area, ideally situated in one of Brampton's most desirable neighbourhood, Just On Mississauga Border. Stunning All Brick, Impressive Double Door Entry, Stamped Concrete Driveway. Newly Painted, granite kitchen counter tops, Stainless steel appliances, upgraded Washrooms, separate living and family rooms. Fully Renovated Professional finished Spacious Basement, Separate Entrance with 2 Bedroom, kitchen & living room Apartment, Above Ground Windows. Separate Laundry room. basement rented for $ 2,000 dollars a month. Prime Location ,Close To School, Parks ,Transit, Sheridan College, Hwy 407 And Shopping, Great For Large Families! A Must See! *No Survey Available* (id:61215)
2226 Westoak Trails Boulevard
Oakville, Ontario
Located in the sought-after West Oak Trails community, this spacious and well-maintained freehold townhouse offers 2 large bedrooms and 3 bathrooms. The main level features a bright, open-concept living and dining area with a large picture window and hardwood floors. The eat-in kitchen includes a breakfast bar and opens to a cozy family room, also with hardwood flooring and walkout access to the backyard with patio, pretty gardens & walkway to detached garage. Bright 2nd level with skylight in hallway and two large bedrooms, each with its own private ensuite. The primary bedroom includes his & her closets and the ensuite has a soaker tub and walk-in shower. The unfinished basement with roughed in bathroom offers great potential for customization to suit your needs. Enjoy being just steps from scenic Lions Valley Park with beautiful trails, and conveniently located near public transit, schools, shopping, the hospital, and major highways, ideal for commuters. All above-grade windows replaced in 2019. Annual Community Association fee of $300 covers snow removal, street light maintenance, road repairs, and community garden landscaping of laneway access to garages. (id:61215)
315 - 1060 Sheppard Avenue W
Toronto, Ontario
Bright! Spacious! 1,180 sq. ft. corner unit features 2+Den ,Rare 9 Ft Ceiling Unit In The Building offering an unobstructed SOUTHEAST view. It boasts an excellent location, just steps from the subway. Residents can enjoy over 5,000 sq. ft. of fitness and recreational amenities. The open-concept, family-sized kitchen seamlessly connects to a 110 sq. ft. balcony. With easy access to the 572-acre Downsview Park, Yorkdale Mall, subway and the York University, convenience is at its best. Additionally, the unit includes Parking Very Conveniently Located Next To The Elevator, Upgraded Oversized Locker. (id:61215)
823 - 3220 William Coltson Avenue
Oakville, Ontario
Prime Oakville Location. Welcome to live in this 1 bedroom condo with Modern finishes and premium laminate flooring throughout. Open-concept kitchen featuring stainless steel appliances. Large windows in the living room & bedroom for plenty of natural light and unobstructed south & west side views. Smart living with a Geothermal System and Keyless Entry. Conveniently located near grocery stores, Hospital, Go Transit, and highways 407/401/403. Smart Connect System. Building amenities include: Party Room/ Meeting Room/ Concierge/ Rooftop BBQ terrace, Co-working Space/lounge, Visitor Parking, Pet Washing station and more. (id:61215)
102 Madoc Drive
Brampton, Ontario
This exceptionally clean and well-maintained upper-level unit offers 3 bright bedrooms 1.5 Washrooms, perfect for families or professionals. Enjoy the convenience of stainless steel kitchen appliances,private upstairs washer & dryer (no sharing with basement), and central air conditioning for year-round comfort. Located in the highly sought-after Madoc neighborhood, this home is ideally situated just steps away from Seaborn Park, Madoc Park, and Century Gardens Recreation Centre. With quick access to HWY 410, top-rated schools, shopping, and everyday amenities all within walking distance, this is a fantastic place to call home. (id:61215)
272 Oriole Court
Milton, Ontario
Welcome to this beautifully updated 3-level backsplit (feels like a bungalow!), perfectly set on a large, private lot with no houses behind and over 51' frontage. The thoughtfully landscaped backyard is an entertainer's dream, featuring a composite deck and a gorgeous heated inground pool, the perfect spot for family fun and summer gatherings. Inside, the home has been renovated top to bottom with modern finishes and timeless details. The open-concept main floor boasts smooth ceilings, pot lights, crown moldings, and California shutters. The chef's kitchen offers a large granite island, white cabinetry with pot and pan drawers, stainless steel appliances including a gas stove and lots of storage. Upstairs, the spacious primary bedroom features a walk-in closet and direct access to the deck and pool area. The luxurious 5-piece semi-ensuite includes heated floors, double sinks, and a stunning 4'x4' glass shower. The lower level is inviting with laminate floors, crown molding, a cozy gas fireplace, an updated bathroom, and a modern laundry room. Opportunity to create an in-law suite with separate side entrance already in place. Electrical, plumbing, and venting close for kitchenette install. Practical upgrades throughout provide peace of mind: newer insulation, exterior doors, light fixtures, furnace, water softener, and owned tankless hot water heater. Other newer items include a smart dishwasher, microwave, exhaust hood motor, soffits/facia/eavestroughs, roof vents, and Nest thermostat. The pool is equipped with a newer pump, liner, heat exchanger, padded stairs, and a safety cover, and is professionally monitored bi-weekly. Additional highlights include a 2-car garage plus 4-car driveway with French curbs, smart garage door opener, security cameras with DVR, Ring doorbell, coded backyard gates, and a natural gas BBQ hookup. This home is truly move-in ready, combining style, comfort, and a backyard oasis you'll love. Don't miss it! (id:61215)
7 Round Leaf Court
Barrie, Ontario
Top 5 Reasons You Will Love This Home: 1) Enjoy the versatility of a full non legal in-law suite, complete with above-grade windows, a bright walkout basement, a private pathway from the driveway to its own entrance, and soundproofing insulation for added comfort 2) Tastefully updated throughout, featuring a custom maple staircase (2023), newer stainless-steel appliances upstairs (2023), as well as an upgraded central air conditioner, furnace, humidifier, and hot water tank (2015), plus newer roof, flooring, and more 3) Perfectly positioned on a quiet court with minimal traffic, just minutes to Highway 400, within walking distance to elementary and high schools, parks, a recreation centre, and all the amenities along Mapleview Drive 4) Oversized 1.5-car garage, fully insulated and heated with a gas heater, offering excellent storage space, plus an extended driveway that accommodates parking for four vehicles 5) Premium pie-shaped lot featuring a second-storey deck, patio below, a large shed, and a fully fenced backyard, ideal for relaxing or entertaining. 1,760 sq.ft. plus a finished basement. (id:61215)
Lower A - 62 Clark Avenue
Markham, Ontario
Beautiful, spacious and updated two-bedroom basement apartment featuring a brand-new bathroom and sleek laminate flooring. Prime location within walking distance to Yonge Street, TTC, shops, parks, and all essential amenities. (id:61215)
Lower - 62 Julia Street
Markham, Ontario
Fabulous Home In Desirable Bayview & John Area, Full Of Natural Beauty And Character ,Look To Ravine-Like Setting Surrounded By Mature Trees., Open Concept Layout, Laminate Floors, Overlooking The Ravine From Living Room (id:61215)
2 - 5780 King Street
King, Ontario
This charming 1-bedroom, 1-bath apartment combines comfort and convenience beautifully. It features a generously Sized bedroom, a roomy living area, and a kitchen equipped with a cozy eat-in Space. Located in the esteemed Nobleton neighborhood, you'll find cafes, restaurants, the arena, parks, and Schools just a Short Stroll away. Plus, it's only minutes from Highway400. The tenant is responsible for Hydro and Gas utilities. (id:61215)
823 Craven Road
Toronto, Ontario
Welcome to 823 Craven Rd., where lifestyle and comfort converge in your very own slice of heaven. This lovingly maintained 2-bed, 2-bath semi offers the perfect condo alternative for first-time buyers, young families or downsizers looking for a home with heart. Freshly painted throughout, the warm and inviting main floor flows easily from living to dining to kitchen, creating a space as functional as it is charming. Perfect for entertaining or cuddling up after work. The low-maintenance backyard patio provides a shady retreat to gather with friends and family - with a blank wall perfect for projecting movies on nights in, while the upstairs terrace beckons you to unwind with a toast as the sun sets over the city your personal golden hour escape. Tucked into one of Toronto's most vibrant East End communities, you're steps to Greenwood Park, Monarch Park, and the cultural energy of Little India, while The Beaches and Danforth are just minutes away. Explore a neighbourhood alive with notable restaurants, cozy cafés, local breweries, butchers, food shops, schools, library, pet stores and even a bowling alley...with the option to do your errands on foot, the ultimate luxury! Transit options abound, with both subway and streetcar just footsteps away. This is where convenience meets character, and where community becomes home. (id:61215)
1101 - 18 Holmes Avenue
Toronto, Ontario
Prestigious condo. Steps to yonge/finch subway. Unobstructed beautiful east view. Spacious & bright suites. One bedroom + den. Can be used as bedroom. 9 feet ceiling. Hardwood floor. Granite kitchen counter top. (id:61215)
1101 - 18 Holmes Avenue
Toronto, Ontario
Prime Location Featuring 1+1 Bedroom Luxury Condo With 9 Foot Ceilings And Large Balcony With Panoramic Unobstructed East Sunrise Views,Kitchen Has Stainless Steel Appliances, ,Den Can Be Used As Office Or Second Bedroom With Window,Steps To Yonge Street And Subway,Building Has Full Recreational Facilities Including Indoor Swimming Pool And 24 Hours Security Concierge (id:61215)
4203 - 108 Peter Street
Toronto, Ontario
2 year New 2 Bedroom and 2Bathroom condo Located In The Heart Of Toronto's Entertainment District And At The Center Of Toronto Downtown. 9 ft ceiling East Facing Modern Layout. Brand new Appliances. Steps To The PATH,Subways, Streetcars, Financial District, Restaurants, Bars, Theatre And Supermarket at ground floor and More. Roof Top Pool, Outdoor Fitness Studio, Yoga Studio, Fitness Centre, Infra-Red Sauna & Treatment Rooms, Demonstration Kitchen, Private Dining Room, Party Lounge, Outdoor Communal Dining And Kids Zone & Arts & Crafts.Extras: (id:61215)
805 - 7 7 Kenaston Garden
Toronto, Ontario
Amazing Location Luxury Lotus Condo At The Heart Of North York. Next To Bayview Subway, StudioWith Separate Sleeping Area, Extra Large W/I Closet, Open Balcony. Open Concept Sleek Design.Luxurious Amenities. Best Location In North York. Close To Ttc, Ymca, Just Opposite The Bayview Village Mall, Restaurants + Supermarkets. Minutes To Hwy 401, 404, 407 & Downtown. 24Hrs Concierge And Visitor Parking. (id:61215)
397 East 28th Street
Hamilton, Ontario
$749,900 or Trade! Why settle for one unit when you can have two? Welcome to 397 East 28th St a fully renovated Hamilton Mountain bungalow with a smart layout, income potential, and serious curb appeal. Live upstairs in a stylish 3-bedroom suite featuring wide-plank flooring, a bay window, modern kitchen with island, stainless steel appliances, and bold black accents. Then rent out the lower levela 2-bedroom suite with separate entrance, its own kitchen, full bath, laundry, and large windows for a bright, comfortable vibe. Ideal for first-time buyers looking to offset their mortgage, downsizers who want flexibility, or investors who want turnkey cash flow in a hot, walkable area. 3+2 Beds | 2 Full Baths 2 Kitchens | 2 Laundry Rooms Private Basement Entrance Fully Renovated Top to Bottom Large Tree-Shaded Yard Double Drive Ample Parking Vacant Move In or Rent Out, Walk to Concession Street, parks, shops, transit, schools, and Juravinski Hospital. Whether its multigenerational living, house hacking, or your next portfolio gem this is a strategic move with nothing left to do but turn the key. (id:61215)
2506 - 36 Elm Drive W
Mississauga, Ontario
South view 1BED+Den Condo in Heart Of Mississauga, steps to the upcoming Hurontario LTR. 9-foot Ceiling, floor-to-ceiling windows with plenty of sunlight . A spacious den provides excellent flexibility, Kitchen With Quartz Countertops, Open concept with walking out to balcony from bedroom and living room. 24-hour concierge, modern Fitness Center & yoga studio, Wi-Fi lounge & movie theatre, Billiards/game room, Guest suites & stylish party rooms. outdoor terrace with BBQs and cozy fireplace.steps from Square One Shopping Centre, Kariya Park, Sheridan College, GO Transit. (id:61215)
403 - 38 Annie Craig Drive
Toronto, Ontario
A World Class Luxury Condo "WATER'S EDGE" Situated In A Sensational, Dramatic & Magnificent Surrounding In A Prime Location. High Quality Design & Unique Finishes. Exquisite Kitchen With Stainless Steel Appliances, Granite Counter top Under Mount Sink, Back splash, 9 feet ceiling. Water's Edge offers an incredible array of amenities to fit your modern urban lifestyle. 24-hour concierge to greet your guests, receive packages and more. swimming pool WITH state-of-the-art fitness centre. Hotel-inspired guest suites and an elegant party room make it easy to show your friends and family world-class hospitality. (id:61215)
9180 Bathurst Street
Vaughan, Ontario
Modern Freehold Townhouse with Double Garage located in Patterson community. Open Concept Functional Layout with 3 Bedrooms, 3 Washrooms and Recreation room on ground floor. 10 ft Ceilings On the Main Floor & 9 ft Ceilings on Ground & Upper Floor. Light filled home with Floor to Ceiling Windows. Hardwood Floor on Main and Upper. Huge Terrance Provides Patio Dining & Barbeque Experiences. Build-in Electrical Fireplace, Upgraded Gas Rough-in Range, Smart Garage Door & Opener are Highlighted Features. Desirable Excellent Location close to Five Major Banks, Schools, Supermarkets, Restaurants, Shopping Malls, Hwys and etc. (id:61215)
25 Freeman Williams Street
Markham, Ontario
Discover the perfect family home at 25 Freeman Williams Street, Markham! This brand new property offers spacious living areas, a bright and airy interior, and a large backyard for outdoor enjoyment. With its prime location close to top-rated schools, parks, and shopping centers, this home is ideal for families looking for comfort and convenience. Don't miss out on the opportunity to own in one of Markhams most desirable communities! (id:61215)
Room1 - 257 Fincham Avenue
Markham, Ontario
One bedroom located on the second floor. Located near public transportation, park, and shopping mall, with nearby schools that are suitable for children. Water, electricity, heating, and internet are included. Move-in Ready with basic furniture. Tenant shall share the washroom and kitchen with other occupants. Tenant insurance is mandatory and must be maintained throughout the tenancy. (id:61215)
Ph9 - 20 Olive Avenue
Toronto, Ontario
Prime Location! Penthouse 1 Bed unit with unobstructed South views from the top floor. Bathed in abundant natural light throughout the day. 1 UNDERGROUND PARKING, 1 Locker & All-Inclusive Utilities: Heat, water, and hydro are all included. Walk-out to the balcony from the bedroom (clear South view). Parking is conveniently located on the first level (P1), making it easier to get in and out. Unbeatable Transit Access: Just a 3-minute walk to Finch TTC & GO Transit. Surrounded by amenities: restaurants, 24-hour marts, and Shoppers DM are all within reach. Amenities included: exercise room, games room, gym, security guard, visitor parking. (id:61215)
4003 Lower Coach Road
Fort Erie, Ontario
Immaculate 1380 sqft, 2+1-bedroom bungalow plus a fully finished basement! Built in 2016 and situated on a 50 x 115 ft property, this family friendly neighbourhood is located in the quiet village of Stevensville just minutes to the Fort Erie Conservation Club, Chippawa Creek, Crystal Beach and only a short drive to Niagara Falls and the Casino. Wonderful curb appeal, a paved 4-car driveway and an attached double garage welcome you. Enter through a portico into a tiled foyer with direct access to the garage. An open concept main level offers large living spaces for entertaining with a 10-ft raised ceiling, oak hardwood and a mantled gas fireplace with shiplap feature wall. The tiled kitchen has plenty of cabinetry including a large corner pantry, stainless appliances, and a 3-seat peninsula. The dining area provides space to host large familydinners with access out to a 3-season screened-in porch. There are two spacious bedrooms including a primary with walk-in closet and ensuite privilege to an oversized 5-piece main bathroom with jetted soaker tub and walk-in shower. This bathroom also provides accessibility potential.The finished basement offers excellent recreation space with a built-in bar. There is a third bedroom, second full bath, laundry, and a multipurpose space (office/home gym). Large windows allow for plenty of natural light. Outside there is ample space for grilling and relaxing in the manicured yard with multiple decks and privacy screen. Incredible value! (id:61215)
Bsmt - 146 Duncanwoods Drive
Toronto, Ontario
Welcome to Your Basement Apartment, On a Quiet Street, With Parking And Ensuite Laundry In A Perfect Residential Neighbourhood.Your New Home Comes Comes With Spacious Living/Dining Area,Brand New 3 Pc Bath and Large Bedroom With Big Above-Grade Windows Creating a Bright and Welcoming Atmosphere in Every Room.The Fully Equipped Kitchen Features a Fridge, Stove, Ensuring You Have Everything you need to prepare meals with ease.Perfectly situated Home for City Living, You'll Have Excellent Access to Transit Options, Making Your Daily Commute a Breeze.Connect Easily to 401 for Convenient Travel, and Explore Nearby Shopping Malls for all Your Shopping Needs.The Humber River Recreational Trail is just minutes away, offering a scenic escape for walking, jogging, or simply enjoying nature.Experience the perfect blend of comfort, convenience, and serenity in your brand new basement apartment your ideal home awaits! (id:61215)
3619 Waterfall Crescent
Mississauga, Ontario
Welcome to this thoughtfully curated residence nestled in Mississauga's family-friendly Lisgar neighbourhood. Designed for modern family living, this detached home offers 4+2 bedrooms, 4 bathrooms, a nearly 4,000 SF of interior living space. A grand open-to-above foyer with 9-ft ceilings sets the tone, complemented by pot lights, tray ceilings with crown moulding and hardwood floors. The custom-designed kitchen is both a culinary haven as it is functional, featuring premium built-in appliances, granite countertops, a centre island, full-height stone backsplash, and elegant cabinetry with pullout pantry, Lazy Susan, wine rack, cutlery organizers, and lit glass display cabinets. Overlooking the backyard, the great room with a gas fireplace provides a warm space for everyday living, while French doors open to a private main-floor office, ideal for a work from home setup. Above, the primary suite offers a walk-in closet and a newly renovated 5-piece ensuite with soaker tub and glass shower. Three additional bedrooms, one with vaulted ceilings, share a renovated bath with a separate shower and enclosed toilet room. A spacious laundry room with sink completes the upper level. The professionally finished basement includes a second kitchen, 3-piece bath, two bedrooms including one with custom built-ins, a den, and a large recreation area with pot lights and hardwood flooring. This flexible space is ideal as an in-law suite or for income potential. Additional highlights include fresh interior paint, a 2016 roof, and newer windows in select bedrooms. Located in a vibrant, family-focused community just minutes from top-rated schools, scenic parks, playgrounds, walking trails, community centres, and Meadowvale Town Centre. Enjoy quick access to Osprey Marsh, Lisgar GO Station and major highways 401, 403, and 407 for easy commuting. This is a rare opportunity to own a beautifully updated, move-in ready home. (id:61215)
525 Pinedale Avenue
Burlington, Ontario
Stunning Family Home In South East Burlington With Abundance of Upgrades! Roof, Windows, Doors,Hardwood Floors, Kitchen, Baths, Soffits/Facia/Eves, Garage Door, Siding, Front Entry & More!+-2,300 Sq. Ft of Living in This 4 Bed, 2 Bath, Will Bring You Comfort and Advanced LifestyleYou Were Looking For. Once The Inviting Front Porch Welcomes You; Spacious living Room is a Surprise! This Beautiful Space is Filled With Natural Light From its Gorgeous Bay Window and is Ideal For Entertaining or Relaxing Evenings. The Upgraded Kitchen Boasts Stylish Cabinetry, aBreakfast Area And Seamless Walkout to a Massive Private Deck; Perfect for Family Gatherings and Summer Barbecues. The Upper Level Offers Four Airy and Bright Bedrooms, Alongside a Beautifully Renovated Bathroom With a Double-Sink Vanity. Enjoy a Cozy Family Time In A Separate Family Room On the Ground Level, With Direct Access to the Backyard. The Finished Basement is Bright and Versatile, Complete With its Own Full Bathroom Ideal for in-law Accommodations, a Teenage Retreat, or a Home Office Setup. Outside; the Expansive Backyard Create a Warm Atmosphere, Offering Both Charm and Privacy. This is Home Inside And Out.Furnished/Partially Furnished Options Negotiable. This Home is in Catchment of Nelson Secondary School, Pineland French Immersion Elementary and Frontenac English Track Elementary. Close toParks, Sports Fields, The Lake, Recreation Center, Shops, Transit & Highway. (id:61215)
606 - 9000 Jane Street
Vaughan, Ontario
Gorgeous 1-Bedroom plus Den 2-Bathroom with 2 Bathrooms at high in demand Charisma Condominiums! This outstanding corner unit features 9-Ft ceilings, High Quality Laminate flooring throughout with no carpet, and large floor to ceiling windows for lots of natural light. The modern open Kitchen has Quartz Countertops, Convenient Centre Island and Stainless Steel Appliances. The Primary Bedroom has a large wall to wall closet and beautiful 3-Piece Ensuite Bathroom. The Den is an actual separate room and can be used as an office, sleeping room, and more. High Speed Internet Included! Steps To Public Transit, Shopping, Restaurants, and more! A great rental for a great tenant! (id:61215)
48 Hamster Crescent
Aurora, Ontario
Ravie lot ! Back to the forest trail and pond with walk out basement! Big Pia shape Premier Ravie lot! Gorgeous & Stunning Modern Home around 4150 Sqft with 5 bedroom and 4.5 bathrooms, beautifully Finished With Many Upgrades with Soaring 10Ft Ceilings On 1st Floor, 9Ft Ceilings On 2nd Floor, Hardwood Floor Throughout, Extended high kitchen cabinet and high doors on 2nd floor. Large Kitchen Island, Spacious Bedrooms With 3 En-Suites & Walk-In Closets, Main Floor Office & Laundry. Very Excellent Location Minutes To Hwy 404, Go Train, Shops, Golf Course, Upgraded Exterior appearance with Stone. Spacious Open Concept- Oak Staircase W/Wrought Iron Pickets*Gourmet Kit W/Centre Island-Pantry Area & Granite Counter* the tenant can rent the entire house if need with $6500/month. Basement is unfinished. Landlord use it as storage now. (id:61215)
28 Hettersley Drive N
Ajax, Ontario
3 bedrooms and 2.5 washrooms upper level. Finished basement with 1 extra bedroom. Intersection of Westney and Kingston. 3 minutes drive to Ajax GO station. Near Pickering border. Bus stop nearby. 1 garage and 4 drieway parking. All Utilities to be paid by client. Only AAA clients (id:61215)
412 - 1 Belsize Drive
Toronto, Ontario
Welcome to urban living at its finest in this rarely offered boutique condo by Mattamy Homes in the heart of Davisville Village. This bright and beautifully designed suite features 1 bedroom plus a large den with 2 full bathrooms and approximately 620 sq ft of thoughtfully laid-out living space. Enjoy spectacular south-facing views through expansive windows that fill the unit with natural light. The modern kitchen is finished with upgraded quartz countertops, sleek cabinetry, and stainless steel appliances, seamlessly connecting to the open-concept living and dining area, perfect for relaxing or entertaining guests. The generously sized den offers flexible use as a home office, guest room, or additional lounge space, while both bathrooms feature contemporary spa-inspired fixtures for added comfort. Located in a low-rise, rarely offered Mattamy-built building, this condo includes an owned/private locker with potential to rent a parking space if desired. Just steps to Davisville TTC Subway, shops, restaurants, parks, schools, and with easy access to the DVP, this is midtown living at its most convenient. Don't miss your opportunity to call this stylish and functional Davisville gem your new home. (id:61215)
91 Glen Road
Toronto, Ontario
Exuding timeless elegance, this South Rosedale townhome was designed by renowned custom homebuilder Joe Brennan. Nestled on a winding, tree-lined section of Glen Road with a long setback from the road to ensure privacy. With over 3,300 sq ft across three levels, this home offers a seamless layout with the opportunity to customize as needed. The main floor of this home is truly a 'wow' - oversize in scale with high ceilings and well-suited for entertaining. Featuring magnificent natural light cascading from multiple skylights, rich dark hardwood flooring and a wood-burning fireplace flanked by large picture windows overlooking the garden. The formal dining room comfortably seats eight to ten people and features beautiful panelling and a convenient servery leading to the thoughtfully-designed kitchen. On the second floor, the massive primary bedroom offers a bright and airy ensuite with skylight, and the spacious second bedroom has its own ensuite and a walk-in closet. Ample space on the second floor offers the possibility to reconfigure for three bedrooms. The above-grade ground level offers a family room / office with a gas fireplace, large picture windows and a walk-out to the garden. Truly an enviable location, access to Craigleigh Gardens park and Milkmans Lane trail is just around the corner for a peaceful retreat under the tree canopy. Toronto's finest private and public schools including Branksome Hall and Rosedale Jr Public School are nearby. Situated just steps to the bus stop and walking distance to both Rosedale and Castle Frank subway stations ensures that you are well connected to the city. Rare three-car parking with an integrated garage providing direct access to the home and a long private interlocking brick drive. This is a wonderful opportunity for discerning buyers seeking the lifestyle and tranquility of this coveted neighbourhood. (id:61215)
210 - 6 Sonic Way
Toronto, Ontario
Welcome Home To Supersonic Condos! Well Situated In Close Proximity To Ttc And Lrt Stations. Minutes From Aga Khan Museum And The Shops At Don Mills, With A Real Canadian Superstore Across The Street. This Unit Features 1 Bedroom, 1 Bath And Balcony all in a Large, Open Layout. An Abundance Of Natural Light W/ Floor To Ceiling Windows, West Exposure, Exceptionally Luxurious Finishes. Not To Be Missed! Extras: Suite Features Smooth Ceilings, Wide Plank Laminate Flooring Throughout, S/S Fridge, Stove, Dishwasher, Microwave, Quartz Countertop, Stacked Washer And Dryer. (id:61215)
750 - 5 Hanna Avenue
Toronto, Ontario
Stunning Two-Storey Live/Work Loft featuring soaring 17-ft ceilings and dramatic floor-to-ceiling windows. Enjoy approximately 1,000 sq ft of total living space (885 sq ftinterior + 120 sq ft balcony) in the heart of Liberty Village. Includes parking and an exclusive-use locker. The den is large enough to be used as a second bedroom! Residents enjoy exceptional amenities: a fully equipped fitness centre, indoor basketball court, pet grooming station with shower, elegant entertainment lounge with billiards, visitor parking, 24-hour concierge, and a sophisticated business centre. Experience the very best of the Liberty Village lifestyle. (id:61215)
1811 - 35 Mercer Street
Toronto, Ontario
This suite has been owner-occupied since day one and it shows! Immaculately maintained, it still feels like new, offering the kind of move-in ready comfort that's hard to find in downtown Toronto. At the heart of the home is a showpiece kitchen. Thoughtfully designed with a two-tone finish, accented by pot lights, and fitted with integrated high-end appliances, its as functional as it is stylish. Whether you're cooking a quiet dinner, hosting friends for drinks, or plating take-out from one of King Streets hotspots, this kitchen sets the tone for the entire suite. The 652 sq. ft. layout includes two well-proportioned bedrooms and two full bathrooms, creating a smart balance between privacy and shared space. But what truly makes Nobu different is the lifestyle. This isn't just a condo, it's a destination. Start your mornings with yoga or a spin class at the Nobu Fitness Club, unwind in the hydrotherapy circuit, or invite friends to a private Nobu Villa with its dining lounge, games area, and outdoor terrace complete with fire pits. Step outside and you're in the heart of the Entertainment District TIFF, Rogers Centre, CN Tower, Roy Thomson Hall, theatres, and world-class dining are all just steps away. And when you don't feel like going far, the flagship Nobu Restaurant is right downstairs, ready to turn an ordinary evening into something unforgettable. Living here means more than owning a condo. It means belonging to the worlds first Nobu Residences, an address that blends luxury, comfort, and cultural prestige into everyday life. A home that feels new. A kitchen that stands out. A lifestyle that sets you apart. Be different. Live Nobu. (id:61215)


