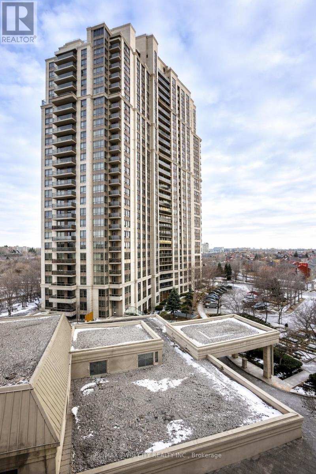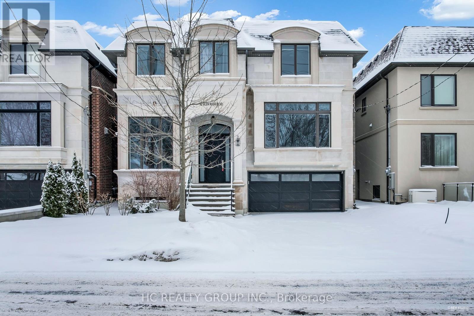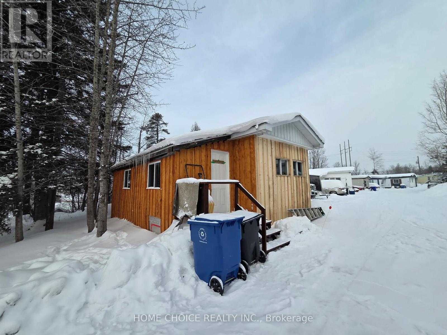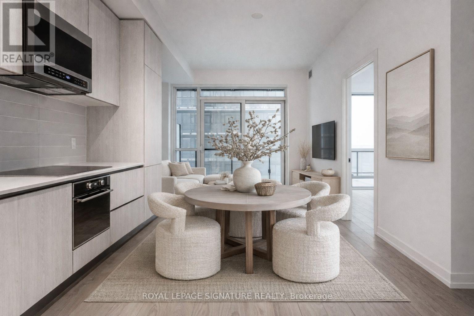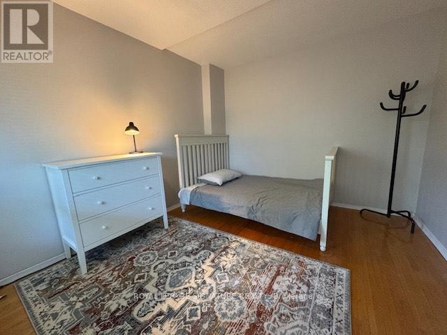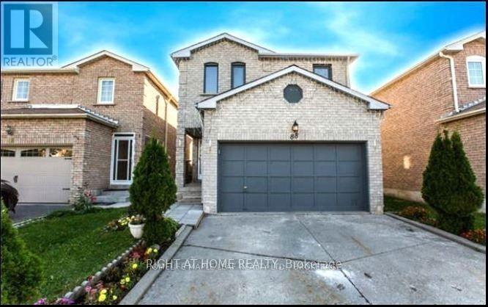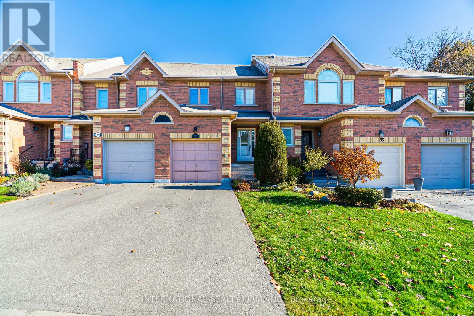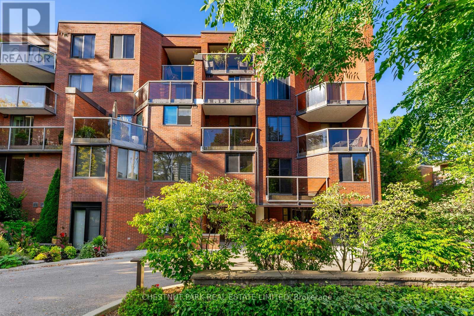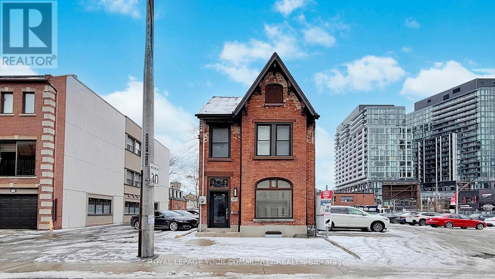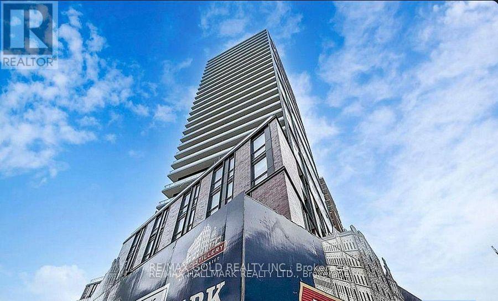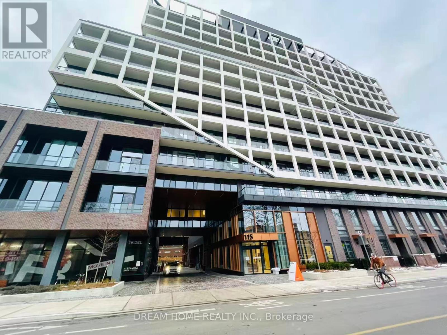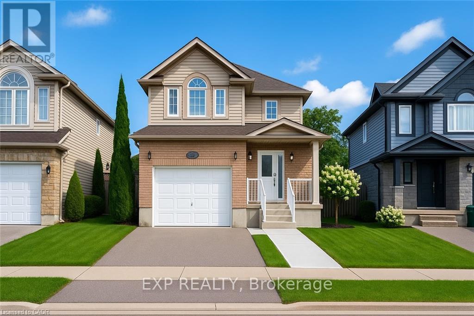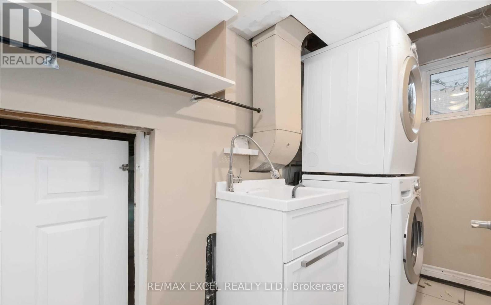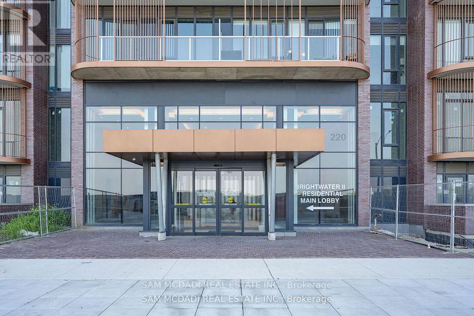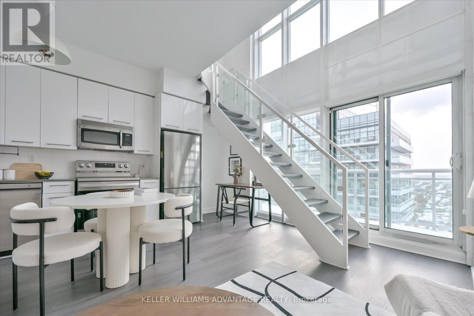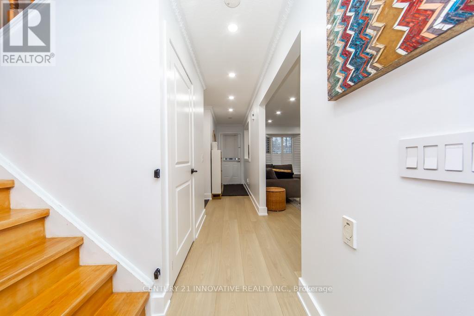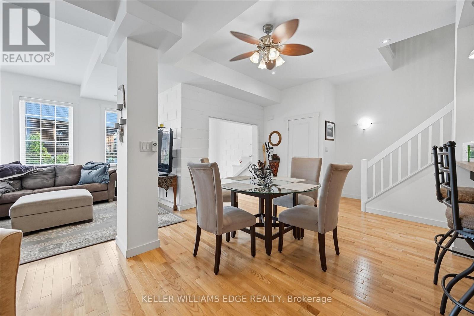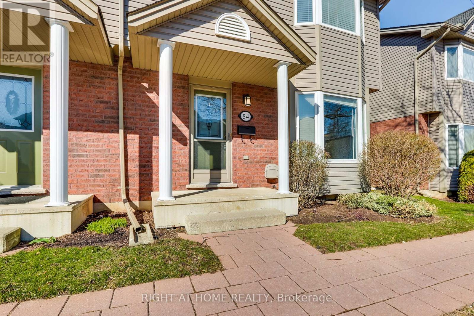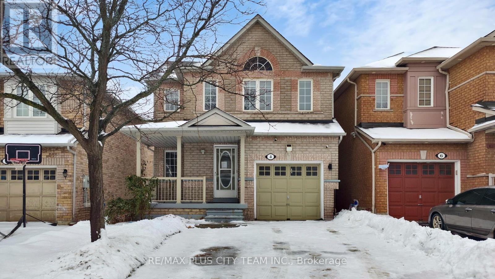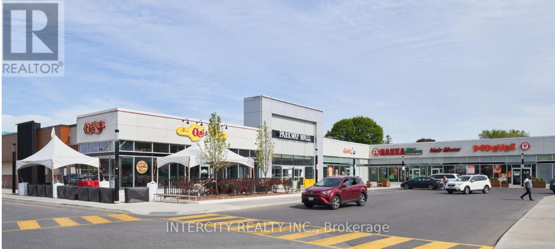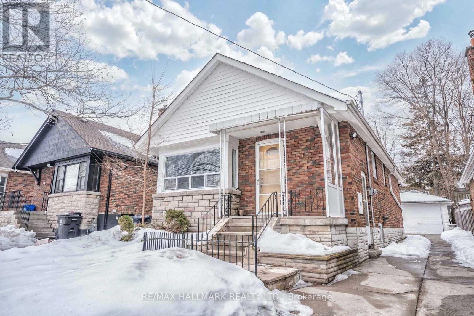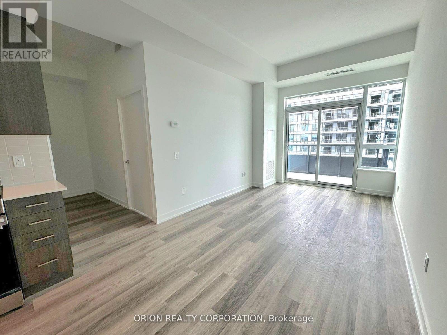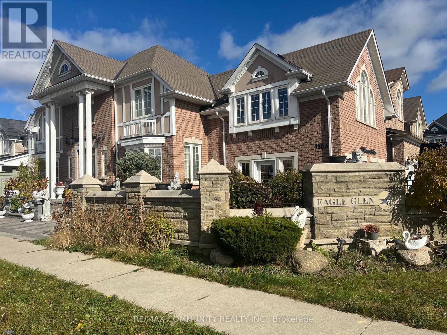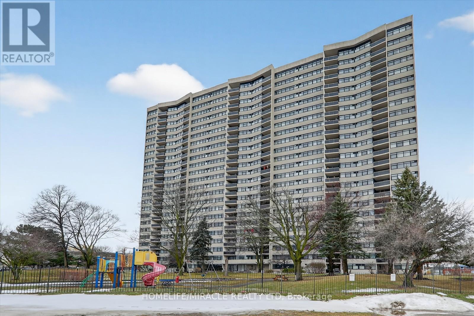Team Finora | Dan Kate and Jodie Finora | Niagara's Top Realtors | ReMax Niagara Realty Ltd.
Listings
606 - 710 Humberwood Boulevard
Toronto, Ontario
Welcome to 710 Humberwood Boulevard, Unit #606 - Toronto, Spacious 2-Bedroom Condo with Breathtaking Ravine Views. Step into the highly sought-after Mansions of Humberwood by Tridel, where comfort, convenience, and nature-inspired living come together. This beautifully maintained 2-bedroom end unit is perfectly positioned on the 6th floor, offering unobstructed panoramic views of the Humber Conservation Area-a serene backdrop you can enjoy year-round. Inside, the condo features a thoughtfully designed layout with an open-concept living and dining area, allowing for plenty of natural light. The modernized kitchen (renovated in 2023) showcases elegant upgrades including: Luxurious marble slab countertops, Freshly painted cabinetry, A sleek 33-inch black undermount sink, Brand-new Whirlpool over-the-range microwave with integrated exhaust fan, Both bedrooms are generously sized, offering comfort and functionality, ideal for small families, working professionals, or those looking for a stylish retreat close to the city. Residents of this prestigious Tridel community enjoy an impressive selection of amenities such as: Indoor swimming pool, Fully equipped fitness center and sauna, Outdoor BBQ area, Elegant party rooms, Guest suites for overnight visitors, 24-hour concierge and security for peace of mind. This lease includes one conveniently located Underground parking spot. Perfectly situated in a prime location, you're just minutes from Humber College, Woodbine Mall, major TTC transit routes, and top highways including 401, 427, 407, and 409. Plus, Toronto Pearson Airport is only a short drive away, making this an exceptional spot for commuters and frequent travellers. A rare opportunity to lease a move-in ready condo with stunning views and unmatched convenience. A must-see property! (id:61215)
92 Glen Rush Boulevard
Toronto, Ontario
Don't Miss Out This Exquisite Custom Luxury Home Built By A Prestigious Builder In One Of Toronto's Most Coveted Communities. Offering Over 5,400 Sq.Ft. Of Sun-Filled Living Space Plus A Professionally Finished Walk-Out Basement, This Home Showcases Superior Craftsmanship And Timeless Elegance Throughout. Rich Walnut Flooring, Oversized Windows, Custom Built-Ins And A Private Main Floor Office Highlight The Attention To Detail. Chef-Inspired Kitchen Features Quartz Countertops, Premium Built-In Appliances, Large Pantry And A Bright Eat-In Area. Retreat To The Lavish Primary Suite With His & Hers Walk-In Closets And A Spa-Like Ensuite. The Walk-Out Basement Features Radiant Heated Floors, Custom Cabinetry, Wet Bar And Generous Recreation Space - Ideal For Entertaining Or Extended Family. Thoughtfully Designed With Two Laundry Rooms Located On The Second Floor And In The Basement For Added Convenience. A Rare Gem For The Buyer Who Settles For Nothing But Perfection. You Will Fall In Love With This Home! (id:61215)
15 - 150 Burnside Drive
Kirkland Lake, Ontario
Beautifully renovated from top to bottom, this stunning 2-bedroom mobile home sits on a rare double lot in one of the most desirable areas of town, offering exceptional space, privacy, and convenience. Ideal for a small family or downsizers, this home features a bright, modern open-concept layout with a spacious living area seamlessly flowing into the updated kitchen.The kitchen is a true highlight, showcasing a large island, live-edge butcher block countertops, modern lighting, and brand-new stainless steel appliances (fridge and stove). Thoughtful upgrades continue throughout, including new flooring, tiled foyer, and an abundance of windows that fill the home with natural light.Designed for comfort and flexibility, the home offers three separate entrances, including private access to the rear bedroom, and three outdoor decks positioned at the back and side of the home-perfect for entertaining, relaxing, or enjoying outdoor living.Enjoy the comfort of year-round living in a move-in-ready home located close to all amenities, shopping, schools, and services. A rare opportunity to own a fully updated mobile home with exceptional outdoor space in a prime location. (id:61215)
2209s - 110 Broadway Avenue
Toronto, Ontario
Bright and brand new, this 2-bed, 2-bath corner suite at 110 Broadway Ave #2209S offers modern living with unbeatable convenience at Danforth & Coxwell. Featuring stylish contemporary finishes, integrated and stainless-steel appliances, and an open-concept layout flooded with natural light. Enjoy two private balconies with north and west exposure. The building offers impressive amenities including a fitness centre, party lounge, coworking spaces, rooftop terrace, concierge service, and visitor parking. Steps to the subway, shops, cafés, and all the energy of the Danforth-this is city living made easy. (id:61215)
Main - 18 Holland Park Avenue
Toronto, Ontario
Spacious Main-Floor Bedroom Available In Oakwood Village, Seeking The Right Fit For A Welcoming And Peaceful Home. This Is The Largest Of Three Bedrooms On The Main Level. The Room Is Bright, Furnished, Move-In Ready, And Features Hardwood Floors. Flexible Move-In Date, Don't Start Paying Until February 1st! The Home Offers A Fully Equipped Shared Kitchen And Bathroom, On-Site Laundry, And High Speed WIFI. Utilities Including Electricity, Natural Gas, Water, And Internet Are Included Until The End Of August 2026, After Which The Tenant Will Pay Their Proportionate Share. Conveniently Located Near The LRT, TTC, Parks, Schools, Shopping, And A Public Library Just Steps Away. Situated In An Exceptionally Walkable And Quiet Neighbourhood With Excellent Transit Access. No Pets, No Smoking, And No Parking. The Other Two Rooms Are Occupied By Two Young Male Professionals Who Are Quiet, Respectful, And Excellent Roommates. Attentive And Easy To Work With Landlord. Come See The Space In Person And Discuss Additional Details. (id:61215)
Lower - 88 Hudson Drive
Brampton, Ontario
Renovated 2 Bedroom Basement Apartment, New Bathroom, Laminate Flooring And Freshly Painted. Seperate Side Entrance, 2 Car Driveway Parking (id:61215)
187 Park Drive
Whitchurch-Stouffville, Ontario
Beautiful 3-Bedroom Freehold Townhome In The Heart Of Stouffville! Nestled In A Quiet Enclave On One Of Stouffville's Most Desirable Streets, This Charming Townhome Offers Comfort, Convenience, And Modern Updates. Enjoy Walking Distance To Historic Downtown Stouffville, Memorial Park, And The New Community Centre, Giving You Easy Access To Shops, Restaurants, And Local Amenities. The Home Features New Premium Flooring Throughout, A New Furnace (2022), And A Serene Backyard Backing Onto Lush Greenspace And Walking Trails-perfect For Gardening, Relaxation, Or Pets. Bright And Spacious Living Areas Provide An Inviting Atmosphere Ideal For Families, First-time Buyers, Or Downsizers Seeking A Townhouse Alternative Without Monthly Fees. Close To Top-rated Schools, Parks, And Public Transit. A Truly Move-in-ready Home With Flexible Closing Available! (id:61215)
305 - 30 Glen Elm Avenue
Toronto, Ontario
Tucked away on a quiet street in Deer Park, one of Toronto's most sought-after neighbourhoods, this beautifully maintained two-bedroom, two-bathroom residence offers a rare sense of calm right in the heart of the city. Set within an intimate, boutique building of just 40 residences and backing onto the Mount Pleasant park system, this home enjoys leafy, uninterrupted green view. A true urban retreat just moments from the shops, restaurants, and subway along Yonge and St. Clair. From the moment you arrive, you're welcomed by meticulously landscaped grounds, a gracious lobby, and secure entry. Located on the third floor, this gorgeous suite opens to timeless herringbone hardwood flooring throughout and a thoughtfully designed layout ideal for both everyday living and entertaining. The bright eat-in kitchen offers shaker-style cabinetry, granite countertops, stainless steel appliances (2021), and plenty of space to gather. The open living and dining areas flow effortlessly to a full-length private balcony, perfect for morning coffee or quiet evenings overlooking the treetops. The large primary suite includes balcony access and a coveted ensuite (2021) with a glass walk-in shower, found in only some units in the building. The generous second bedroom has access to a full four-piece bathroom. Additional highlights include a dedicated laundry room with a newer washer and dryer (2021) and excellent in-suite storage. Windows and terrace doors are brand new (December 2025). Amenities in the building have also been recently renovated. Water, parking, locker, and basic Bell cable and internet are included (hydro is extra) . The landlord will also be installing new blinds in both bedrooms. Steps to top-tier schools and just a short walk to transit, fine dining, and local shops, this residence offers the perfect balance of privacy, greenery, and city convenience. An ideal fit for professionals, downsizers, or those seeking a refined, low-maintenance lifestyle. (id:61215)
127 Berkeley Street
Toronto, Ontario
127 Berkeley Street - Creative / Office / Work-Live Space for Lease in CorktownWelcome to 127 Berkeley Street-an exceptional freestanding Victorian building in the heart of Corktown, offering approximately 1,650 sq. ft. of character-filled space ideal for a wide range of commercial and creative uses.With flexible CRE1 / CRE57 zoning, this property supports office, studio, showroom, gallery, wellness, and work-live style uses-making it a standout opportunity for businesses seeking a space that allows versatility and growth.Inside, soaring ceilings, hardwood floors, pot lighting, and oversized windows create a bright and inspiring environment. Updated HVAC and electrical systems, and a walk-out rooftop patio deck add modern convenience without compromising the building's original Victorian charm.Situated steps from the Distillery District, transit, downtown core, cafés, retail, and major commuter routes, 127 Berkeley offers exceptional visibility, convenience, and neighbourhood energy. (id:61215)
729 - 35 Parliament Street
Toronto, Ontario
Brand new, never lived-in modern studio located in the heart of the Distillery District. Floor-to-ceiling windows flood the space with natural light, while the contemporary kitchen features integrated appliances and sleek, modern finishes throughout. Residents enjoy premium building amenities including an outdoor pool, party room, fitness centre, and concierge service. (id:61215)
1005 - 115 Denison Avenue
Toronto, Ontario
Luxury Brand New Corner Suite with Expansive Downtown Toronto Skyline & CN Tower Views, 2 bedrooms 2 bathrooms and 1 Parking Spot Included. Be the first to live in Tridel's newest community MRKT Condominiums. Luxury living with all of what downtown Toronto has to offer directly at your doorstep. One of the very few large corner suites with 930 sqft plus large balcony. This layout is perfect for entertaining, with large open concept living, and views of the city. The suite features a fully equipped modern kitchen with built-in appliances and stone counter tops. Primary bedroom with large closets and ensuite bathroom. Enjoy resort-style amenities including a multi-level fitness centre, rooftop pool with lounge and BBQ terrace, co-working spaces with meeting rooms, a kids game room, private courtyard playground and more. Excellent location at Kensington Market, U of T, Chinatown, Queen West, King West, and walk to St Patrick Subway station or TTC streetcars (id:61215)
Upper - 240 Purple Sage Crescent
Kitchener, Ontario
**Available from 1st February!** Welcome to 240 Purple Sage Crescent in Kitchener, a stunning two-story home that perfectly blends style and comfort for modern living. This beautifully maintained property features three spacious bedrooms, two and a half bathrooms, and an open-concept layout ideal for family gatherings. The well-equipped kitchen includes a stove, refrigerator, microwave, and dishwasher, making meal prep a breeze. Additional conveniences such as in-suite laundry, window coverings, a garage door opener, and smoke detectors add ease to everyday life. Set in a desirable neighborhood close to local amenities and community parks, this home offers the perfect balance of convenience and charm-embrace the opportunity to make this exceptional property your own! (id:61215)
341 Crosby Avenue
Richmond Hill, Ontario
Entire home for lease w/ rare Double Car Garage & 4 Car Driveway. Detached Home With A Large Footprint. Finished Basement With 2 Bedrooms & 2 Bathrooms. Freshly Painted. Dining & Living Room With Hardwood Floors & Large Picture Window. Located In The Heart Of Richmond Hill. Close To Parks, Shopping, Restaurants, Church, Costco, Go Train &Highways. This Home Has So Much Potential!!! ***Short Walk To Crosby Heights Ps & Top Ranking Bayview Secondary School*** (id:61215)
1412 - 220 Missinihe Way
Mississauga, Ontario
Welcome to this stunning 1+1 bedroom, 2-bathroom unit located in the vibrant and prestigious Port Credit, within the highly desirable Brightwater II development. This exceptional home offers an open-concept layout designed with sleek, modern finishes that provide both style and functionality. The unit boasts thermally insulated, energy-efficient double-glazed windows, complete with operable windows and sliding doors, ensuring both comfort and environmental sustainability. Inside, you'll find laminate flooring throughout, along with porcelain or ceramic tiles in the bathrooms for a polished flair. The kitchen features a composite quartz countertop with square edges, an under mount stainless steel single-bowl sink, and a retractable handheld spray faucet. Soft-close cabinetry, a movable island with a quartz countertop, and under-cabinet lighting enhance both the aesthetics and functionality of the space. A stylish ceramic or porcelain backsplash completes the kitchen's sophisticated appeal. Additional highlights include satin nickel finish lever hardware on interior swing doors and ample space for both relaxation and entertainment. The unit comes with 1 underground parking spot and offers exclusive access to the building's amenities, including a gym, party and lounge room, concierge service, shuttle service to the Go Station, and a communal space for residents to enjoy. With easy access to downtown Toronto, Pearson Airport, and Sherway Gardens Mall via the QEW, this home is ideally located for both work and play. Don't miss your chance to be part of this exciting and thriving neighbourhood. (id:61215)
2910 - 155 Legion Road N
Toronto, Ontario
Experience elevated urban living in this sun-filled, west-facing Penthouse showcasing sweeping views through soaring 17ft floor-to-ceiling windows. This impressive two-storey loft spans 720 sq. ft. of well-planned, open-concept space designed for both comfort and style. The main level features a spacious living and dining area, an open modern kitchen with premium built-in stainless steel appliances, a convenient two-piece powder room, and a private balcony that spans the width of the unit and offers expansive city and lake vistas. A clever under-stair nook provides flexible use as a home office, storage, or pantry. Upstairs, the serene primary suite serves as a private retreat with convenient his-and-hers closets and built-in organizers, plus a spa-inspired ensuite complete with a soaker tub and separate shower. The layout is ideally suited for a single professional or couple seeking generous living space and a flexible work-from-home environment. Enjoy an exceptional selection of resort-style amenities, including 24-hour concierge, a fully equipped fitness centre, party room, outdoor pool, rooftop deck with BBQs, games and media rooms, sauna, squash courts, bike storage, and guest suites. Located in the heart of Mimico, this prime address offers unbeatable convenience-minutes to the Gardiner Expressway, Mimico GO Station, waterfront trails, shops, groceries, public transit, and more. One parking space is included. A virtual tour is attached for your viewing. (id:61215)
79 Mcknight Drive
Toronto, Ontario
Beautiful 3 Bedroom, 3 Bathroom Home with Finished Basement Apartment! Welcome to this spacious and sun-filled home sitting on a unique, irregular-shaped lot, perfectly located within walking distance to schools, main roads, shopping, TTC routes, and easy highway access. steps from Alexander Stirling Public School(GR. JK-08), French Immersion . Enjoy a modern upgraded kitchen featuring stainless steel appliances, quartz countertops, and backsplash. opening into a cozy dining room with a fireplace and a walk-out to your private backyard retreat. The finished basement apartment includes 2 bedrooms, a separate entrance, and a separate laundry, and offers excellent potential for rental income or extended family living. The basement is rented. The basement tenant is willing to stay. This home truly combines style, space, and convenience - don't miss it! (id:61215)
1 - 49 Ontario Street
Grimsby, Ontario
Welcome to the largest unit at Carnegie Lofts, where timeless heritage character meets modern design. This one-of-a-kind 1-bedroom loft (easily adaptable into two bedrooms) spans two storeys plus a full basement and was crafted by the highly respected local builder Phelps Homes. As the original show home of Carnegie Lofts, this residence truly stands apart. Enter through your private street-level entrance into a generous 8' x 7' foyer-a feature unique to this unit. The open-concept main floor boasts soaring 10-foot ceilings, gleaming hardwood floors, and a sleek contemporary kitchen with breakfast bar and pendant lighting, perfectly positioned to overlook the living area-ideal for both everyday living and entertaining. A convenient 2-piece powder room completes the space, while large windows fill the home with natural light, showcasing its warmth and character. Upstairs, the oversized loft bedroom offers a stunning private retreat. The impressive 10' x 8' walk-in closet, originally the building's elevator shaft, still features the authentic antique wood elevator doors, adding a remarkable historical touch. The upper level also includes a spacious 4-piece ensuite with soaker tub and separate shower, along with a discreetly tucked-away laundry area for added convenience. Need more space? The full basement provides ample storage and offers excellent potential to be finished into a recreation room or additional bedrooms. Residents enjoy access to a beautifully landscaped courtyard with BBQs and seating-perfect for summer entertaining. Located just steps from downtown Grimsby's shops, restaurants, and parks, and only a short distance to the lake, this home also offers quick QEW access, making commuting effortless. This is a rare opportunity to own a truly unique piece of Grimsby's history in the largest unit available at Carnegie Lofts. Don't miss this exceptional home. (id:61215)
54 - 1535 Trossacks Avenue
London North, Ontario
For Lease in one of North London's most sought-after neighborhoods. This well maintained two-storey End Unit townhome offers the perfect blend of comfort, style, and practicality. Step inside to discover a bright and spacious interior that immediately feels like home. The main level greets you with an inviting Living Room featuring a distinctive bay window that floods the space with natural light. The large superior back Kitchen layout combined with additional counter space and cupboards not found in other units providing even more versatility. Upstairs three well-proportioned bedrooms await. The remarkably spacious Primary Bedroom serves as a personal retreat, complete with an elegant bay window and generous wall-to-wall closets. Two additional bedrooms provide comfortable accommodations for family members, guests, or perhaps the home office you've been dreaming about. The finished lower level presents exciting possibilities. Currently configured as a comfortable Recreation Room, this versatile space could transform into an room, home office, fitness area, or creative studio. The Utility Room offers plenty of storage. Recent updates include new flooring throughout (2025),and freshly painted (2025). Location truly sets this property apart. Outdoor enthusiasts will delight in nearby trails that wind alongside a picturesque creek. Local parks provide green spaces perfect for picnics, sports, or fun with the family. All your shopping needs are nearby, and top schools are walking distance away. (id:61215)
4 Slessor Lane
Brampton, Ontario
Welcome to this well-maintained 3-bedroom, 4-bath family home with a professionally finished basement, offering comfort and functionality throughout. The main floor features a bright living area with large windows, a spacious eat-in kitchen with stainless steel appliances, ample cabinetry, and a walkout to the fully fenced backyard-perfect for family gatherings or outdoor entertaining. Upstairs, three well-sized bedrooms provide plenty of space for rest and relaxation, including a primary suite with a walk-in closet and private ensuite. The finished lower level adds even more living space with a large recreation area, full bathroom, laundry, and additional storage-ideal for a home office, playroom, or guest suite. Located in a sought-after neighbourhood near Highway 427 and 407, this home offers easy access to major routes while being close to everyday conveniences such as schools, parks, shopping, restaurants, places of worship, and recreation centres. A wonderful opportunity to own a move-in-ready home in a family-friendly community with great amenities and connectivity. (id:61215)
215 - 85 Ellesmere Road
Toronto, Ontario
Parkway Mall, situated at Victoria Park and Ellesmere in East Toronto, is a prominent shopping destination featuring a healthy mix of over 95 retailers. Anchored by a Metro, LCBO and Shoppers Drug Mart this 300,000 SF mall is strategically positioned to cater to the Scarborough community. (id:61215)
18 Roblin Avenue
Toronto, Ontario
Charming and well-maintained detached bungalow in prime East York! Thoughtfully designed layout with bright, open-concept living and dining areas leading to two generously sized bedrooms. Updated flooring on both the main floor and basement, along with a renovated kitchen, add modern comfort and style. Separate entrance to a spacious basement featuring a large recreation room, laundry area, and ample storage. Easy access to the DVP and just minutes to downtown. Walking distance to TTC, shops, restaurants, parks, and top-rated Diefenbaker Public School. Includes one-car garage, private drive with parking for up to three vehicles, and a large backyard. Exclusive use of the entire house. (id:61215)
2606 - 1455 Celebration Drive
Pickering, Ontario
Welcome to this bright and well-maintained 1+1 bedroom condo apartment in the desirable Bay Ridges community of Pickering. Featuring a functional open-concept layout with combined living, dining, and kitchen areas, this unit offers a spacious primary bedroom with a large closet and window, plus a versatile den ideal for a home office or guest space. Enjoy west-facing exposure for beautiful afternoon light. The unit includes one underground parking space and access to excellent building amenities such as concierge, exercise room, guest suites, games room, and outdoor pool. Conveniently located near Liverpool & Bayly, close to transit, waterfront trails, shopping, and more. Heat, central air conditioning, parking, and common elements included. Non-smoking building. A great opportunity for comfortable condo living. (id:61215)
Basement - 1163 Ravenscroft Road
Ajax, Ontario
***Legal Basement Apartment*** 2 Bedroom + 2 Full Washroom ,Ensuite Laundry. Private Sep Entrance, Spacious Open-Concept Living And Dining. Close to All Amenities, Shopping, Dining, Schools, and Public Transportation And Major Highways. Tenants Pay 35% Utilities. (id:61215)
1909 - 100 Echo Pt
Toronto, Ontario
Welcome To Unit 1909 At The Glenhurst Condos! This Bright And Spacious Unit Features 3 Large Bedrooms. Well Layout With Large Windows. Walkout To Spacious Large Balcony. Very Convenient Location, TTC @ The Door Step, 1 Bus To Subway, Easy Access To Hwy 401/404. Close To Everything. Walking To Bridlewood Mall, Supermarket, Library, Park, Medical Building, Shopping Center, Restaurants, Schools And More, Must See! 1 Parking Included. (id:61215)

