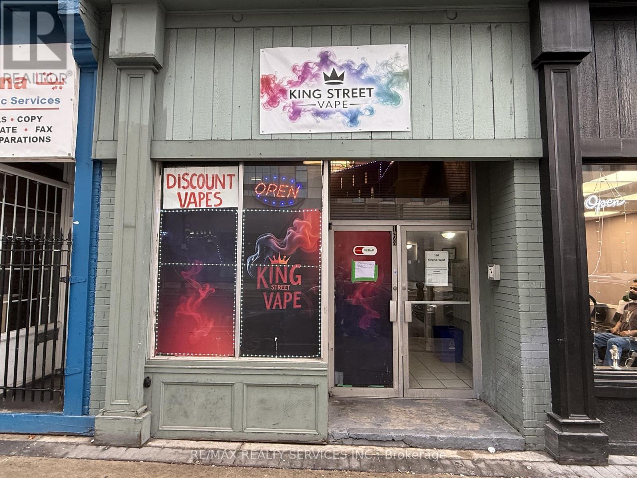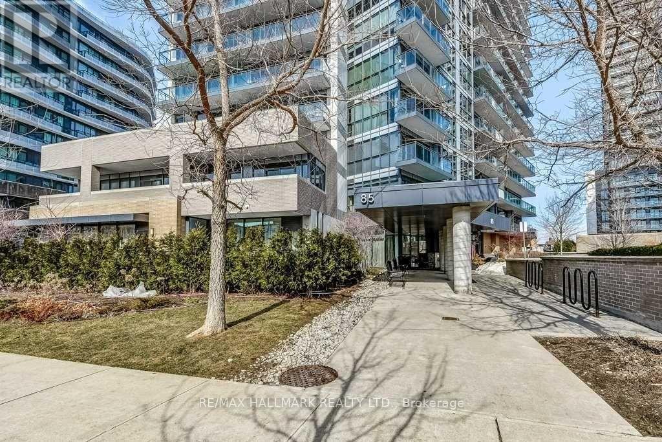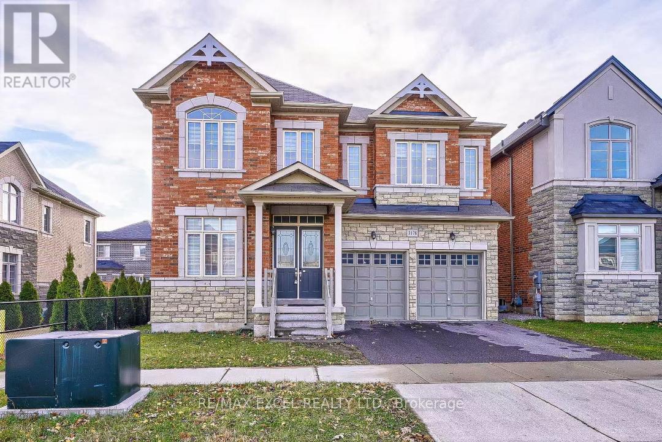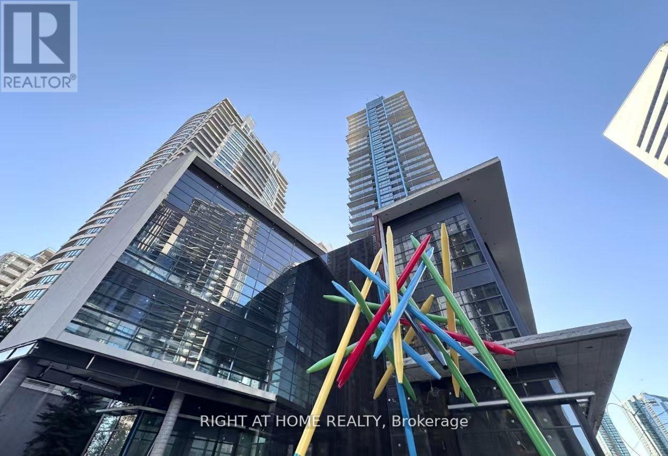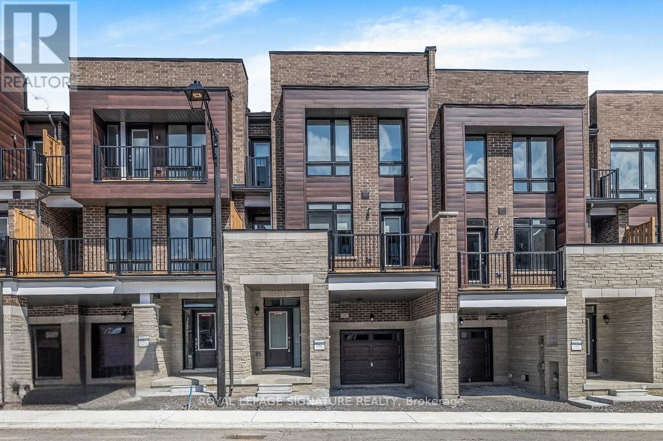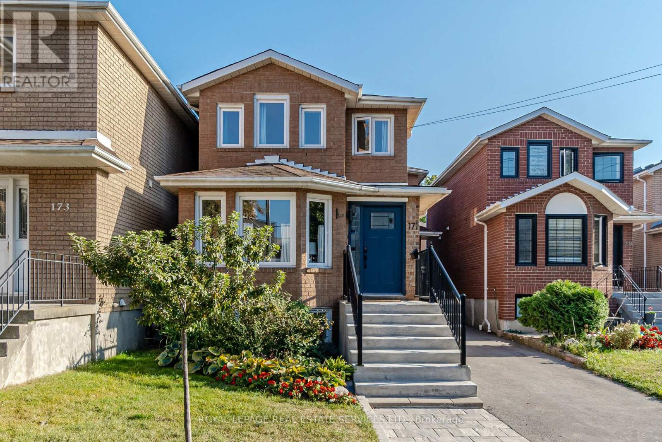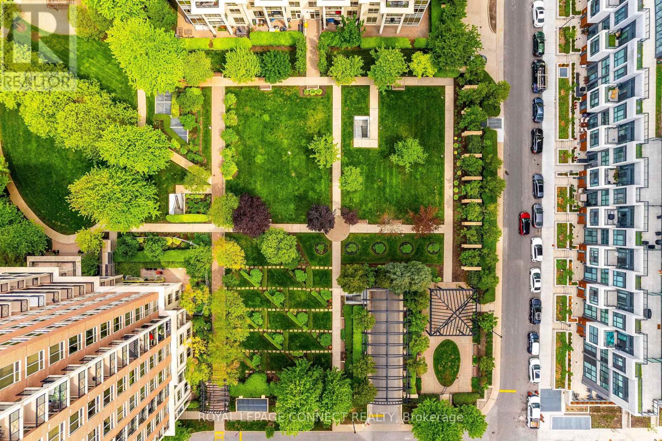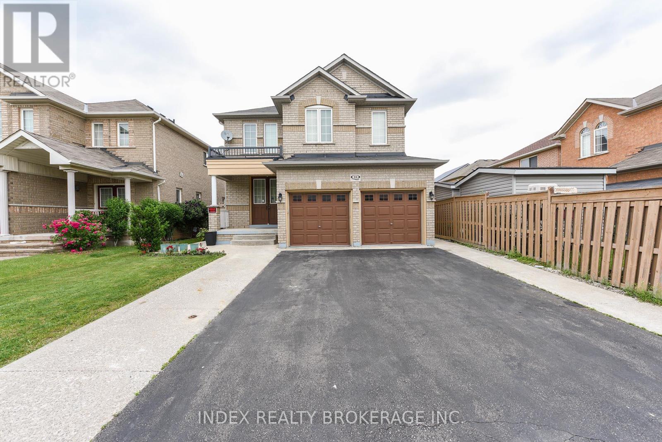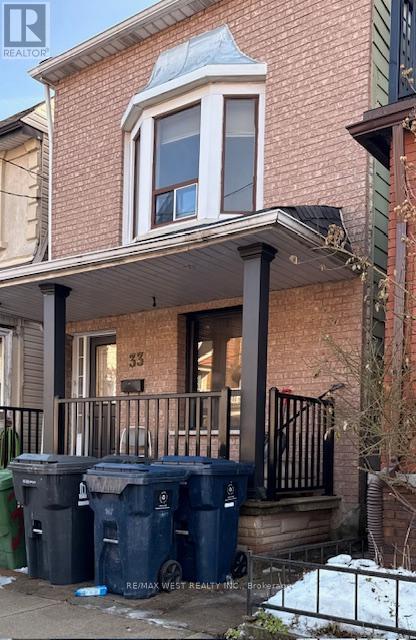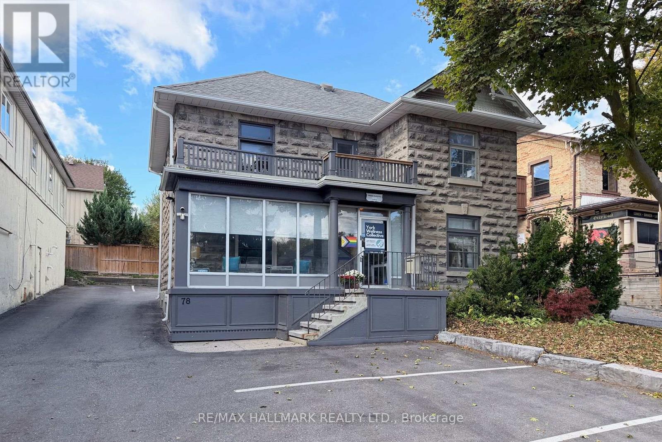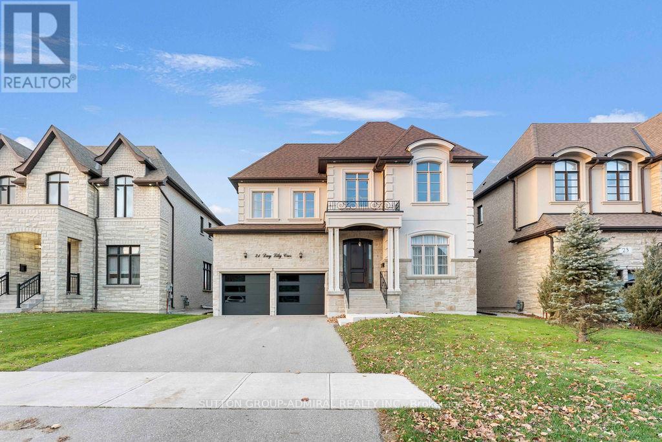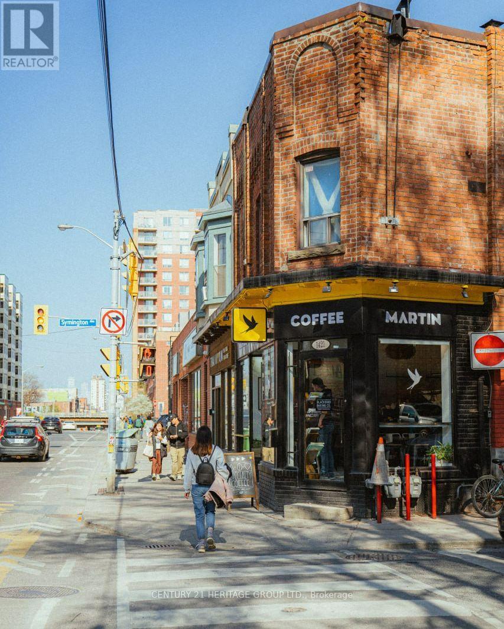Team Finora | Dan Kate and Jodie Finora | Niagara's Top Realtors | ReMax Niagara Realty Ltd.
Listings
168 King Street W
Hamilton, Ontario
Excellent opportunity to own your own business with minimal cost in a prime location in Downtown Hamilton. Minimum operating cost with 1 employee operation. Low monthly rent of $1400 with long lease term. No franchise cost, independent store. (id:61215)
202 - 85 The Donway W
Toronto, Ontario
Fabulous opportunity to live in a stunning corner unit at the Shops on Don Mills, Spacious Magnificently laid out Two Bedroom, Two Bathroom Corner unit, Overlooking All the Action at Shops. Just under 1000 sq feet with a Huge 350 sq foot Corner Balcony to Die for ! Multiple Access Points to the Wrap Around Terrace. Very Nice Unit...Great Layout. Have a Look 1 Parking Spot included (id:61215)
3178 Buttonbush Trail
Oakville, Ontario
Welcome to 3178 Buttonbush Trail! A Grand 5-Bedroom Estate Residence Overlooking Park, South-Facing large detach home! This home commanding a prestigious position on a quiet, tree-lined avenue in one of Oakville's most established enclaves, this magnificent estate-style residence offers approximately 3600 sqf of impeccably curated above ground living space, masterfully designed to deliver elegance, comfort, and seamless multigenerational living. Facing a tranquil neighborhood park, the home enjoys serene views, exceptional privacy, and the rare benefit of ample on-street parking-without the disruption of playground noise. A perfectly balanced layout unfolds within, highlighted by 10ft ceilings on the main level and 9ft ceilings above, creating a light-filled, palatial atmosphere T/O. Refined hardwood flooring, a stately oak staircase, and designer pot lights elevate the home's timeless architectural presence. The main floor distinct formal living and dining rooms ideal for hosting elegant gatherings and celebrations, alongside an expansive family room designed for everyday relaxation and family connection. The heart of the home is the chef's kitchen, anchored by an oversized quartz island, premium finishes, and a sophisticated backsplash. A sunlit breakfast area opens gracefully to the south-facing backyard, inviting natural light and effortless indoor-outdoor living. An exceptional highlight is the private main-floor office or bedroom suite, complete with its own ensuite bathroom-a rare and invaluable feature. Perfectly suited to accommodate elderly parents or extended family, this space offers private and independency while remaining seamlessly integrated into the home's main living areas. The upper level features with four generously proportioned bedrooms, EACH FEATURES ITS OWN PRIVATE ENSUITE BATHROOM! Ensuring privacy for every family member. Steps to top-ranked schools, parks&Trails, 403, 407, QEW, and 401, Hospital, shops and many more! (id:61215)
1111 - 4955 Yonge Street
Toronto, Ontario
Discover contemporary living at Pearl Place Condos, ideally situated at Yonge & Sheppard! This spacious 1+Den unit with 2 bathrooms showcases a city-view, 9-foot ceilings, a private balcony, floor-to-ceiling windows, and premium laminate flooring throughout. With an open-concept layout, the well-sized den includes its own nearby bathroom, making it ideal for guests or a home office. The modern kitchen features a large countertop island and sleek stainless steel appliances. Just steps away from Galleria Supermarket, H-Mart, Longos, TD Bank, RBC, LA Fitness, and more. A short walk to Sheppard TTC Subway Station, North York Centre, and an array of dining, retail, and entertainment options. Boasting a perfect Walk Score of 100, this condo includes exclusive amenities: 24-hour concierge, fitness center, indoor pool, sauna, and rooftop terrace. Embrace the ultimate urban lifestyle right at your doorstep! (id:61215)
19 Gunton Street
Aurora, Ontario
Discover this stunning townhouse in Aurora Trails, nestled perfectly between Bayview and Wellington. Around 1,590 sf of modern living space, this home showcases an open-concept layout highlighted by hardwood floors, a chic oak staircase, and a gourmet kitchen featuring granite countertops and stainless steel appliances. Relax by the cozy fireplace or enjoy the fresh air on your private balcony. Additional conveniences include an attached garage and an extra parking spot. Ideally located just steps from Highway 404, the GO Train, excellent schools, parks, shopping, and bike trails, this residence combines exceptional comfort with unbeatable accessibility in a welcoming, family-oriented. neighbourhood. (id:61215)
171 Clonmore Drive
Toronto, Ontario
** PARKING & LAUNDRY** Welcome to this bright and spacious 2-bedroom lower-level unit featuring 8-foot ceilings and large windows in every room, filling the space with natural light. Enjoy the convenience of ensuite laundry, private storage, air conditioning, and parking for one car. Located in a beautiful, tree-lined neighbourhood, this home is just a short walk to grocery stores, restaurants, coffee shops, gas stations, and major retailers. Outdoor enthusiasts will love the nearby trails and beach, perfect for relaxing walks or weekend adventures. Commuter-friendly location just a short walk to Victoria Park Subway Station, with a bus stop right in front of the house for added convenience. Tenant to pay 30% of all utilities. (id:61215)
403 - 1101 Leslie Street
Toronto, Ontario
This lovely fully renovated southwest-facing corner suite offers breathtaking, unobstructed and panoramic views of Sunnybrook Park & Toronto's skyline! Soak in spectacular sunsets from your expansive 213 sq ft terrace!! This open-concept layout is ideal for those who love entertaining! Featuring a beautifully renovated kitchen with luxurious GE Cafe appliances, updated bathrooms and a cozy gas fireplace. Enjoy top-tier amenities including a 24/7 concierge, indoor pool, fitness center & more. **Rarely offered 2 side by side parking spaces & 2 lockers are included** This 2 Bed, 2 Bathroom unit truly offers it all! All utilities are included in the maintenance fees. Fluffy friends are welcome! (one dog permitted, with weight limit). Conveniently located just steps to the LRT, Future Ontario Line, and top-rated schools with easy access to the DVP, 401, & Shops at Don Mills. **This is luxury care free living surrounded by nature with unmatched convenience** (id:61215)
33 Portstewart Crescent
Brampton, Ontario
Absolutely Stunning!! 4+2 Bedrooms 4 Washroom!! 2 Bedrooms Legal Basement Apartment!! Upgrade Kitchen, Quartz Countertops in Kitchen and Washrooms. Hardwood Floor on Main Floor. Separate Family and Living Room. Pot Light, Oak Staircase, Extended Driveway, Upgraded Washrooms, Close to Mount Pleasant Go Station and Shopping Center. Carpet Free. (id:61215)
Bsmt - 33 Lappin Avenue
Toronto, Ontario
Welcome to the vibrant Wallace-Emerson neighbourhood! This self-contained lower-level unit in a detached home features two spacious bedrooms, a full kitchen, and one bathroom. Enjoy the convenience of shared on-site laundry, central air conditioning, and central heating. Ideally located just steps to the subway, shopping, restaurants, community centre, and Dufferin Grove Park. Gas, water, and hydro are included. Tenant insurance required. No smoking and no pets. (id:61215)
78 Main Street S
Newmarket, Ontario
Turn of the (last) century beauty ideal for owner / user office space! Significantly upgraded and restored Great exposure and prestige location just steps to the downtown stores, restaurants, transit, Riverwalk Commons and the Go Train. Suits one or two units for income. Zoning is UC-D1 which permits many commercial / institutional / professional / education / retail / and residential uses. Located in the Historic Downtown Urban Centre Zone, but not listed or designated historic. Private driveway with parking for 8 cars plus ample free street parking. Stairwell to unfinished 3rd floor provides storage with the opportunity to finish with dormers for more office space. The basement has good height for storage and a back flow valve. The garage is heated and insulated. (id:61215)
21 Day Lily Crescent
Richmond Hill, Ontario
A+ Tenant Only! Spectacular 4 bedroom residence in the prestigious South Richvale! Truly customized and fully upgraded top to bottom, office on the main floor, chef's kitchen, built-in appliances, spa like master ensuite & much more. Quiet street! Super convenient location, close to main intersections, hwy's, plazas, coffee shops, community center. (id:61215)
1421 Bloor Street W
Toronto, Ontario
An Exceptional Opportunity in One of Toronto's Fastest-Growing Neighborhoods, this highly rated coffee shop presents a rare and lucrative opportunity for investors and entrepreneurs alike. With sprawling new residential and mixed-use developments reshaping the area, this location is perfectly positioned to ride the wave of revitalization and increasing foot traffic. Located in the heart of downtown Toronto, on a bustling high-traffic street, this charming café stands out as the best-rated coffee destination in the neighborhood. The shop enjoys a steady stream of loyal customers, from local residents and office workers to passersby drawn in by its inviting European-style aesthetic. The interior radiates warmth and charm, featuring rustic brick walls, expansive windows that flood the space with natural light, and cozy seating. The ambiance is matched by a strong reputation for top-tier specialty coffee, fresh pastries, and outstanding service. The café comes fully equipped with premium coffee-making equipment and enjoys the added advantage of low rent. Positioned near a busy intersection, surrounded by retail shops, residential developments, and a Go train transit stop, the shop benefits from year-round high visibility and customer flow. This is a turnkey operation with strong foundations and massive growth potential-ideal for someone eager to make a mark in Toronto's vibrant and expanding café culture. (id:61215)

