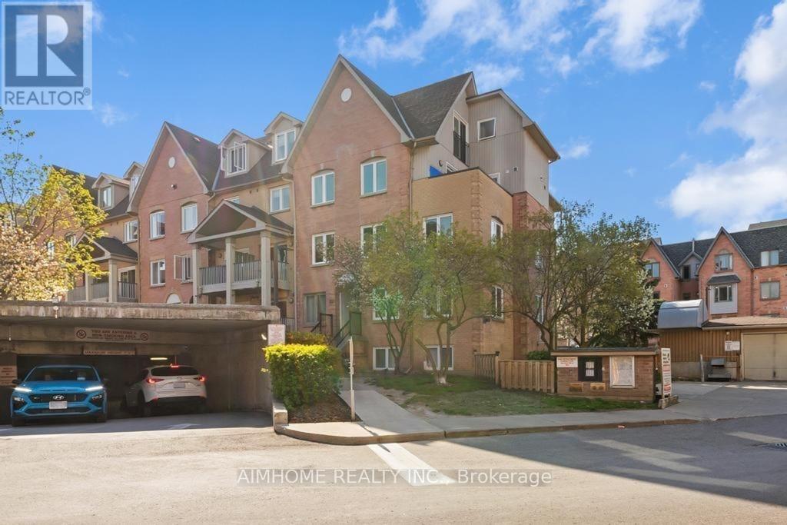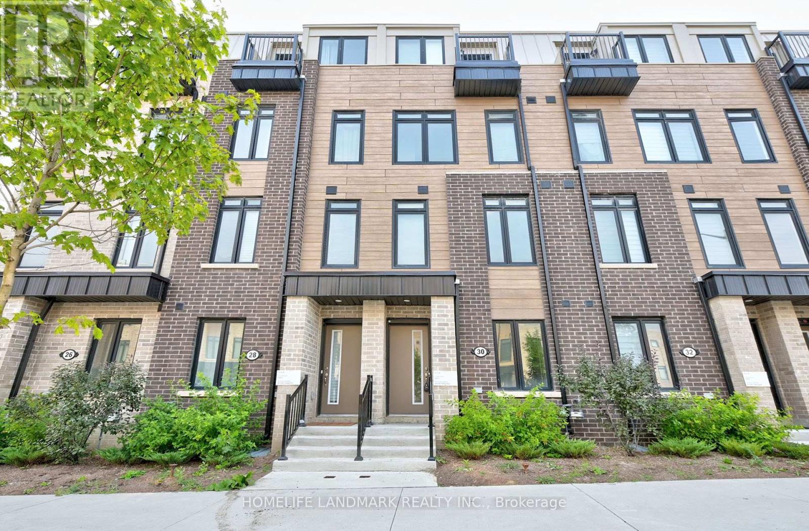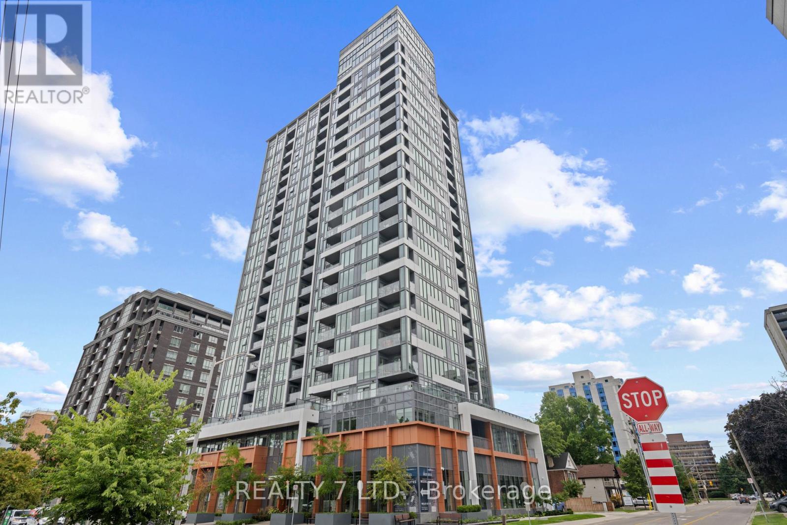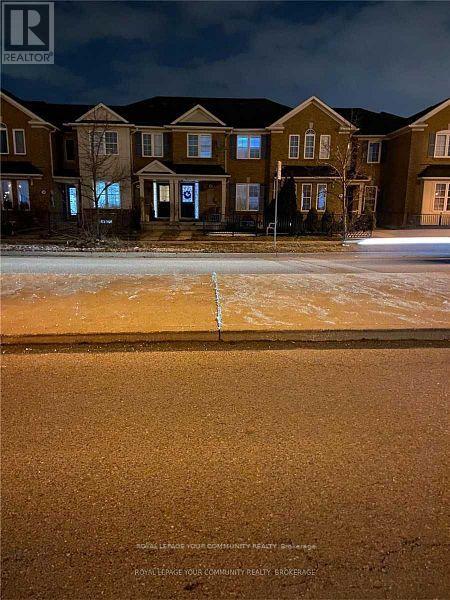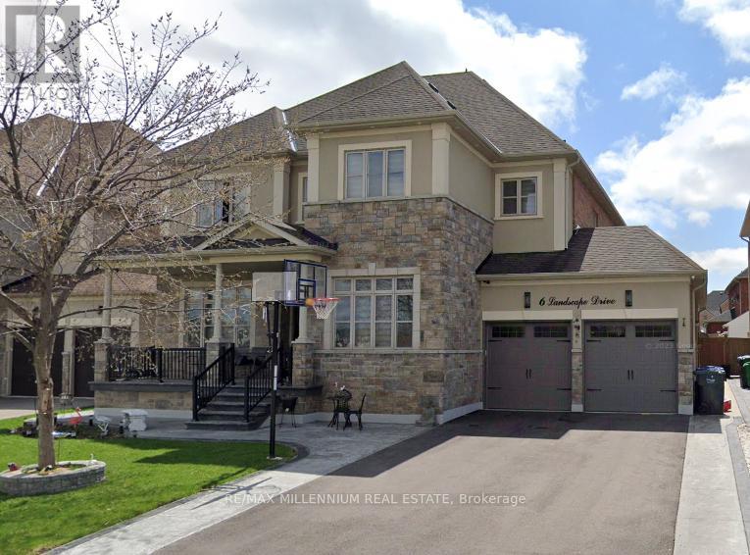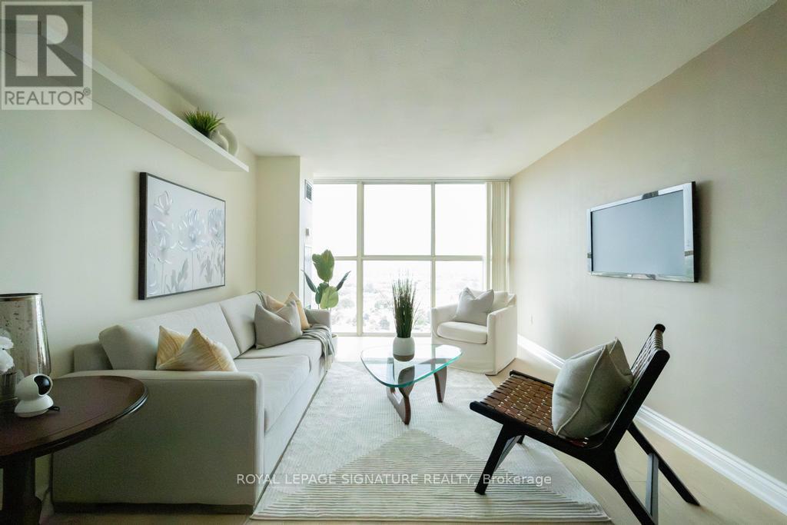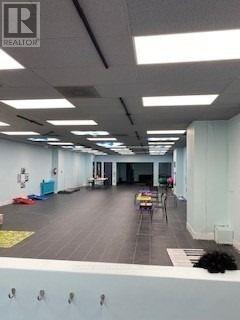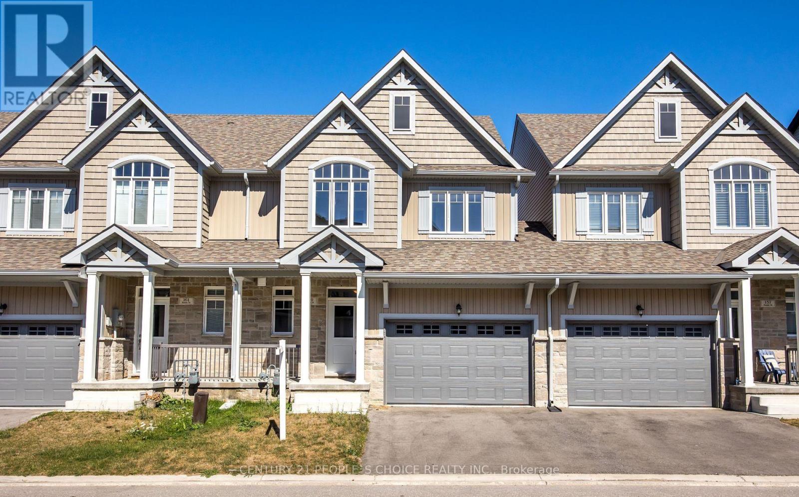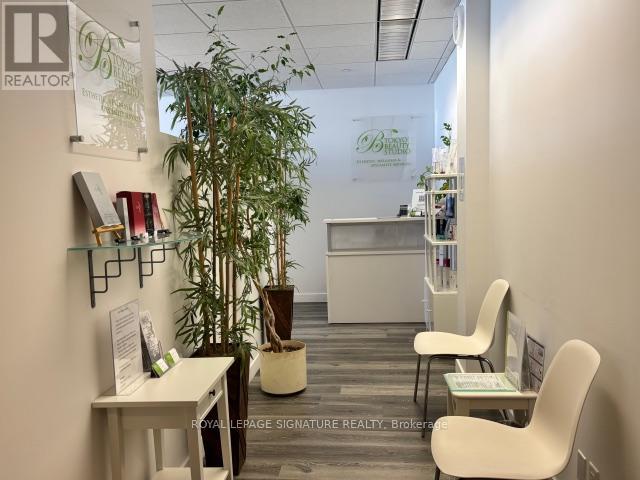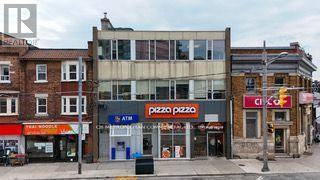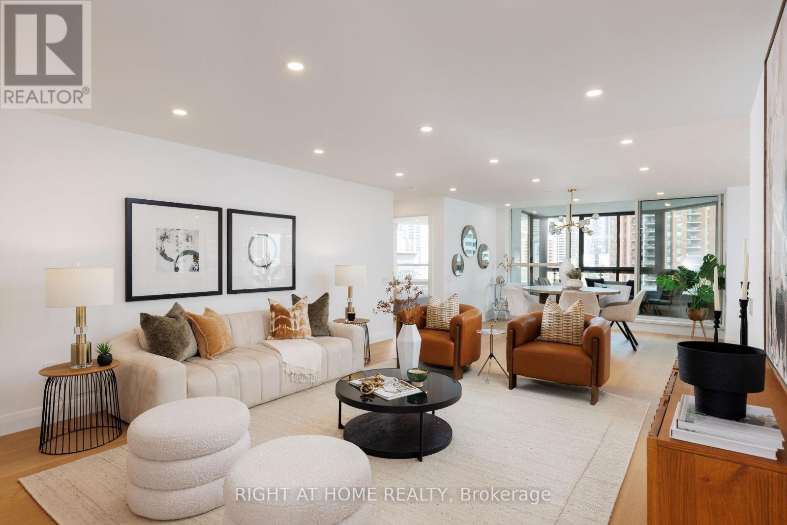Team Finora | Dan Kate and Jodie Finora | Niagara's Top Realtors | ReMax Niagara Realty Ltd.
Listings
827 - 75 Weldrick Road E
Richmond Hill, Ontario
Amazing Location! At The Heart Of Richmond Hill. Fabulous Complex Bright And Spacious Townhouse * Modern Luxury 3 Bedroom + Den & 3 Washroom and A Spacious Open Concept Main Floor That Steps Out To A Picturesque Patio and Kitchen With Plenty of storage. South Facing Newer Windows and Spacious Master Bedroom With Ensuite Bathroom.Laminate Floor / Pot Lights Throughout And Freshly Painted. Home Is In Move-In Condition! One Of The Biggest Unit In This Complex With Rare Direct Elevator Access To Underground Parking/Garbage With Secured Key Fob Access To Parking. Within Boundary For One Of Best French Immersion School. 2 Playgrounds Within Complex. Mins Walk To Yonge St., Bus Stop W/ Direct Route To Finch TTC Subway. Mins to Go Stn. Steps To Hillcrest Mall, T&T Supermarket, H-Mart, Shoppers Drug Mart, Various Shops And Restaurants, Clinics, Parks, Richmond Hill Observatory & Montessori Private School. Easily Access the Underground Parking Via an Elevator From the Unit's 2nd-floor Door, and Use the Garbage Chute in the Hallway.. (id:61215)
30 Case Ootes Drive
Toronto, Ontario
One Year new townhouse, Easy Access To TTC Bus Route; Minutes To LRT. 10 Minutes Walk To The Future 19-Acre Redevelopment Golden Mile Shopping District. Spacious, 4 bedrooms, 4 bathrooms. Laminate Flooring Throughout, Open Concept & Modern Kitchen, Quartz Countertop, Natural Oak Staircases, Private Ground Floor Garage W/Direct Access To Home. Main floor Den Can Be used an Office or bedroom, Perfect For Working At Home. (id:61215)
1701 - 500 Brock Avenue N
Burlington, Ontario
Discover this beautifully designed 1-bedroom, 1-bathroom condo offering 640 sq. ft. of stylish, functional living space with breathtaking views of Lake Ontario. Ideally located just minutes from downtown Burlington, top shopping destinations, and major highways, this home offers the perfect balance of tranquility and urban convenience.Inside, youll find a bright, open-concept layout featuring a sun-filled living room that opens onto a private balconyyour front-row seat to peaceful lake vistas. The modern kitchen is outfitted with sleek finishes, while the spacious bedroom provides generous closet space. A clean, contemporary bathroom completes the space.Enjoy premium building amenities including a state-of-the-art fitness centre, 24-hour security, BBQ area, party room, and an expansive rooftop terrace with panoramic lake viewsperfect for relaxing or entertaining. (id:61215)
59 Cunningham Drive
Bradford West Gwillimbury, Ontario
Brand new build from Sundance Homes, with 4 bedroom and 4 bathroom home has plenty of space and natural light. Step into the main living space full of natural light, an office/living room area, formal dining room and great room complete with fireplace. A kitchen large enough for hosting large gatherings and a walk in pantry to store all of your goodies. The mudroom with garage entry allows for all the dirt and outdoor gear to stay in one place. Upstairs you will find 2 well sized bedrooms with a shared bathroom in between. The 4th bedroom boasts its own 4 piece ensuite, perfect for the eldest child, or live in family member. Primary bedroom features plenty of natural light, his and hers closets and a fantastic ensuite bathroom with double sinks and stand alone tub. Don't delay. This is a must see (id:61215)
Bsmnt - 99 Staines Road
Toronto, Ontario
Beautiful 2 Bedroom Basement Apartment, Utilities Included. Shared Laundry. Separate Entrance. Steps To Ttc, School, Park, Shopping, All Amenities And Much More. No Pets & No Smoking. Included in the rent: Hydro, Heat, Water, Hot Water, Internet. (id:61215)
6 Landscape Drive
Brampton, Ontario
East Facing, 60 Foot wide. 3 Car garage. 5 Bedrooms plus bedroom size office on main floor with possible full washroom space. Very well upgraded Luxurious home with classic layout with wow factor in every corner of the house. Newer kitchen with lots of storage and beauty. Best Location! Spectacular! Home with 10Ft.Ceiling On Main Floor & 9Ft. Ceiling On Second Floor. Wrought Iron Pickets, Stone & Stucco On Front Elevation, Smooth Ceiling, Pot Lights. Well designed and laid Basement With Separate Entrance and Two Bedrooms. Property is top notch and best in its class from top to bottom. Everything is ideal from layout to upgrades. Viewing is believing beyond words. One of the most sought after model home from the builder. Newer metal roof to generally have life of 40 to 60 years years. (id:61215)
1806 - 4205 Shipp Drive
Mississauga, Ontario
Attention First-Time Buyers! Heres an excellent opportunity to break into the market with this spacious 750 sq. ft. condo in the vibrant heart of Mississauga. Situated on the 18th floor, this bright and stylish 1-bedroom unit boasts unobstructed views and a sleek open-concept layout. Floor-to-ceiling windows flood the space with natural light, highlighting the newer engineered hardwood floors throughout. The modern kitchen features built-in stainless steel appliances, while the spacious living and dining area is perfect for entertaining or relaxing. Additional conveniences include a generous bedroom, Ensuite laundry, ensuite locker, and underground parking. Maintenance fees are all-inclusive (utilities included), giving you worry-free living. Residents enjoy resort-style amenities: 24-hour concierge, indoor pool, sauna, fitness centre, tennis court, party room, games room, kids playground, and plenty of visitor parking. Unbeatable location steps to Square One Shopping Centre, Celebration Square, parks, top-rated schools, and public transit, with quick access to Hwy 403, Cooksville GO, and the future Hurontario LRT. This home is ideal for professionals, first-time buyers, and investors alike. (id:61215)
104 - 172 Harwood Avenue S
Ajax, Ontario
Private Entrance! Great Street Front Opportunity For Businesses Looking For A Harwood Ave Presence. Excellent Signage Opportunity! This open space boasts excellent natural light and is situated on the densely populated Harwood Ave corridor. Close To City Hall. Good For Restaurant, Fitness Centre, Yoga Studio, showroom, Dance Studio, Karate Studio, Medical, Dental Offices, Pharmacy, All Retails & Professional Uses. Water, Heat, A/C, included T.M.I.. basement washrooms included in sq footage. (id:61215)
77 - 159 Rosie Street
Blue Mountains, Ontario
Gorgeous, Newly Built, Modern Town Home In A Very Desired Location Of The Blue Mountains Community/ This Home Offers Open Concept Floor Plan With Spacious Bedroom And 2.5 Bathrooms, Hardwood Flooring, Laundry On 2Nd Floor, Porch And Single Garage. Only A Short Distance From The Peaks Ski Club, Shores Of Georgian Bay, Delphi Point Beach, Blue Mountain Village, Alpine Ski Club, Thorn Bury, Collingwood, Many Parks, Trails, Restaurants And Shopping. All Year Round Recreational Activities. Monthly Condo Fee $132 Which Covers Road Maintenance, Street Lights And Visitor Parking. (id:61215)
245 - 6 Sakura Way
Toronto, Ontario
Peaceful work environment surrounded by Art, History, and Culture. The JCCC runs as a non-for-profit, so you have the benefit of Taxes, Maintenance and Insurance at a straight pass through. Building amenities include multiple restrooms, Japanese Gardens, Sunlit Lounge Area, Auditorium, and free parking for you and your Guests. Professional property management on site, and 24/7 accessibility. (id:61215)
Upper - 64 Vaughan Road
Toronto, Ontario
Rare Offering in High demand residential neighbourhood office opportunity, 1 or 2 floors, 2,995 SF each. Make this your office, close to home, great potential for this office to shine! Great for gym, yoga, Pilates, ground floor can be large open space, and can make change rooms in basement. Fresh and Modern! Existing Improvements, Lots of space, excellent value. Accessible (elevator or stair access). Close to everything.Near Shoppers, Dollarama, Dentists, Medical practices, local stores, and restos. Great family area. Perfect for Medical, Professional, Retail, Showroom, Fitness, Beauty, Tech, Wellness. High Ceilings, 1 parking per floor, Steps from Yorkville, St. Clair and Yonge area, walking traffic, development and density in area, steps to St. Clair Ave. W. Subway. Affordable $4,000 net per floor. (id:61215)
1403 - 130 Carlton Street E
Toronto, Ontario
Experience luxurious city living at its finest in the iconic "Carlton on the Park" by Tridel. Nestled in the heart of Toronto, within walking distance of every possible amenity that downtown has to offer. Restaurants, cafes, bakeries, grocery stores, music halls, transit and parks are at your doorstep. This exquisitely designed suite in the top floor collections boasts over 1,825 square feet of beautifully renovated living space with a fully reconfigured floor plan and stunning views of Canada's National Ballet School and the ever-changing midtown skyline. Featuring spacious and sun-filled bedrooms with ample storage, walk-in closets and organizers throughout. Heated floors in the spa-like primary bathroom with premium finishes, exquisite light features, wall-mounted toilets, a freestanding bathtub and curbless double shower for easy access. Intimate home office nook with views of Allan Gardens and Lake Ontario. Premium custom kitchen with high-end appliances, integrated lighting, appliance garage, top-loading microwave, wine fridge, pot-filler for maximum convinience, built-in organizers and oversized quartz countertops. Spacious dining room with city vies, open-concept living and family rooms featuring smoked white oak engineered hardwood, a grand fireplace and a walk-out to an enclosed balcony (can be opened if needed) where you can enjoy those warm summer nights without having to leave the unit. Fully equipped laundry room with plenty of storage & soaker sink. Embrace a truly worry free living with all inclusive condo fees in one of a kind community. Professionally & meticulously managed full-amenity building with friendly & helpful 24hrs security, visitor parking, recently renovated roof-top deck with BBQ area & hot tub, squash courts, gym, swimming pool, sauna, meeting & party rooms. (id:61215)

