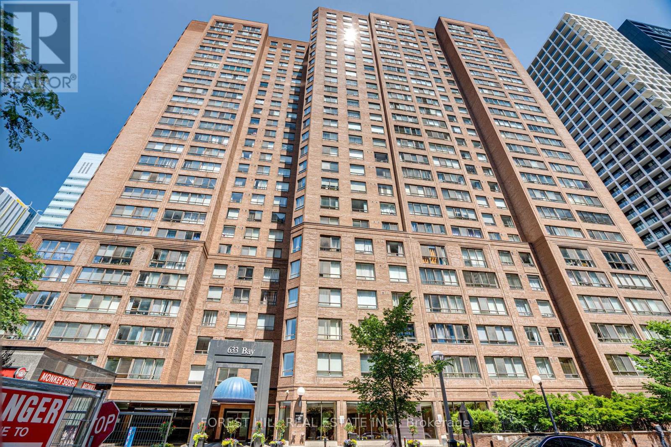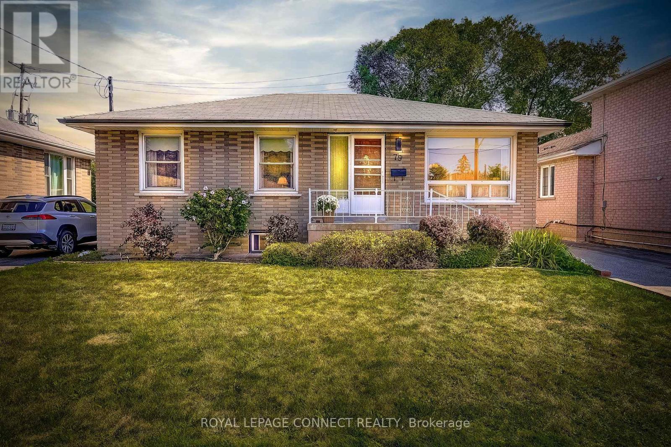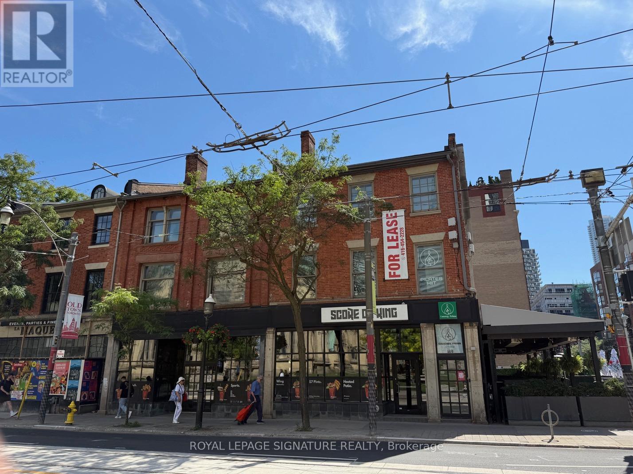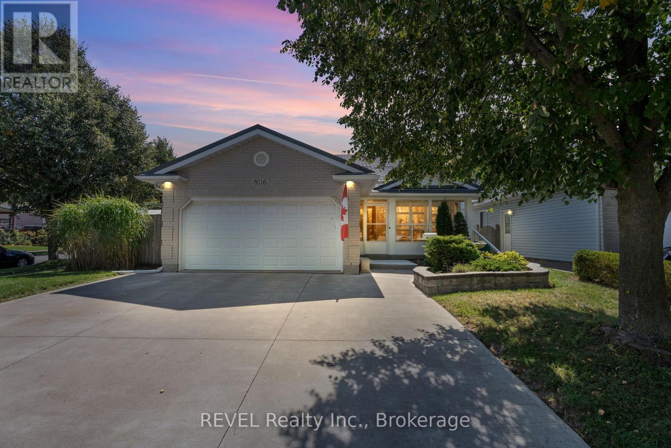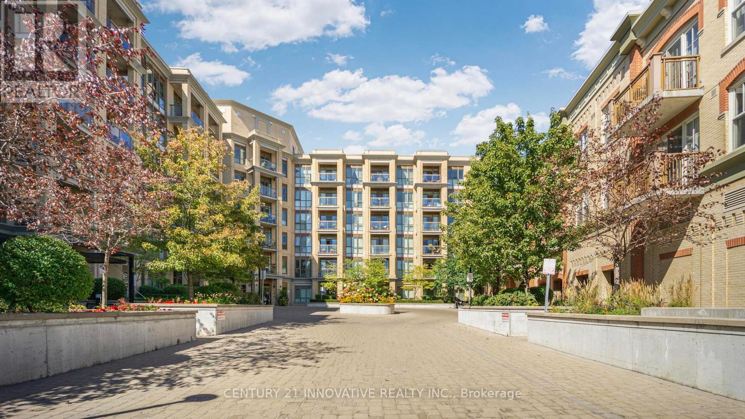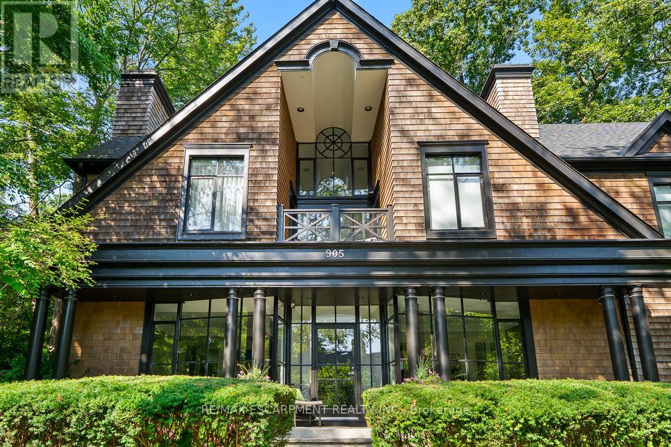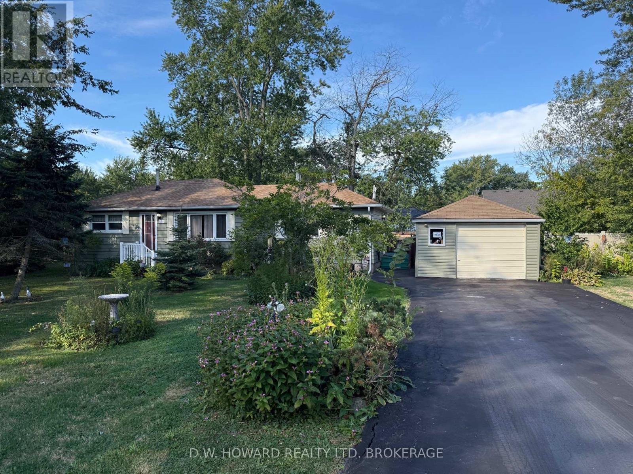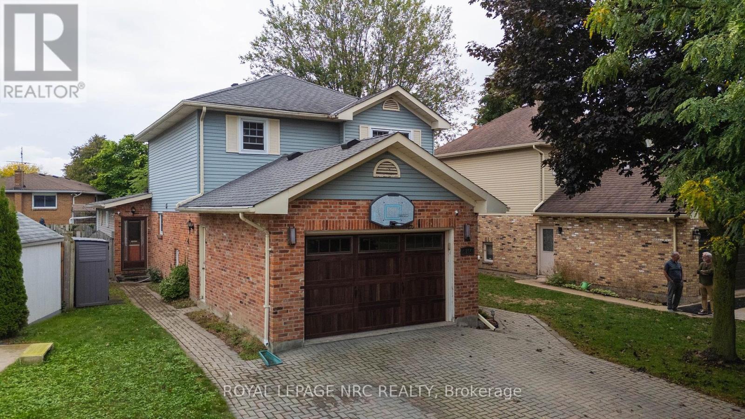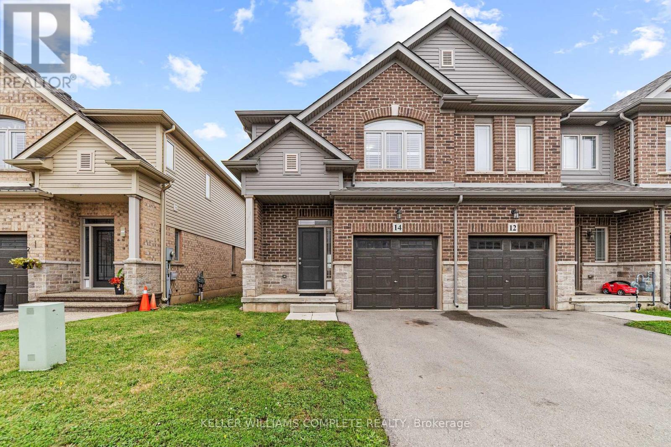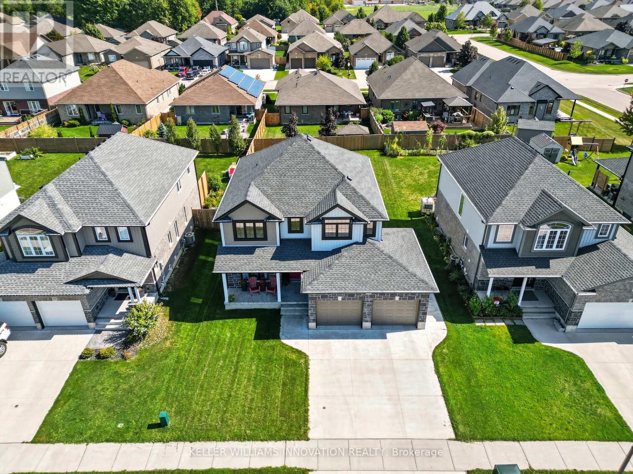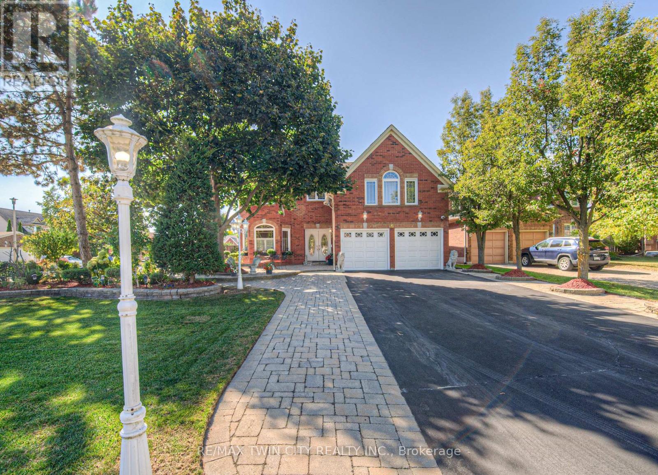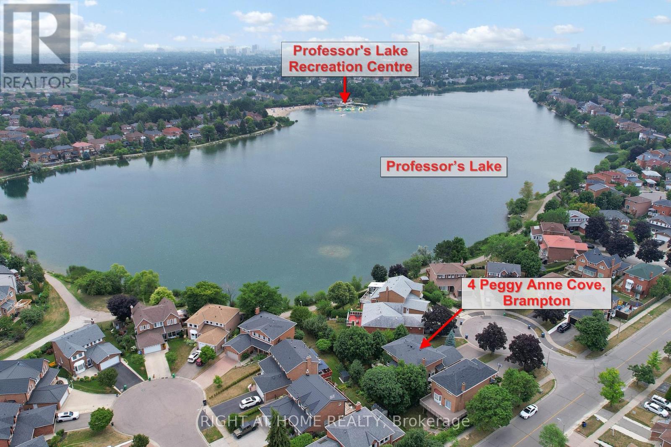Team Finora | Dan Kate and Jodie Finora | Niagara's Top Realtors | ReMax Niagara Realty Ltd.
Listings
2322 - 633 Bay Street
Toronto, Ontario
Great value for wise buyer! Bright and spacious 1 Bedroom 1 Bath condo with large den and beautiful city views. Owned 1 car parking. Modern kitchen with quartz counters, Ceramic Floors and pass through to dining room. Flexible Open concept Living Dining and Den ideal for entertaining or work from home office. Newer laminate floors throughout. Well proportioned bedroom with double closet. Ensuite laundry. Great amenities! Check out the roof top Garden! Steps to Transit & Shopping, Walk to TMU/Ryerson. Offered at under $770/sf! Fast closing available. Just move in! (id:61215)
79 Greenock Avenue
Toronto, Ontario
**Move in and be settled before the holidays!** This well-maintained 3-bedroom bungalow offers comfort, versatility, and an unbeatable location. Steps to Heather Heights Junior Public School, Henry Hudson Middle School, parks, tennis courts, a dog park, and transit, with easy access to Hwy 401, Guildwood GO, U of T Scarborough, Centennial College, the Pan Am Centre, shopping, restaurants and theatres. The bright main floor features a spotless, well-equipped kitchen with ample storage and counter space, opening to the dining and living areas-ideal for everyday living or entertaining. The finished basement provides added flexibility with a second kitchen, two bedrooms, a family room, and a 3-piece bath. The backyard flat entrance landing offers easy access between levels. Move in now and personalize the lower level to suit your taste and future plans. This sun-filled home is ready to welcome its next owners! (id:61215)
3/4th Flr - 105 King Street E
Toronto, Ontario
Discover 3,600 sq. ft. of inspired space in the heart of downtown at King & Church. Spanning the 3rd and 4th floors, this unique offering blends historic character with modern functionality private outdoor patio. exposed brick, soaring ceilings, open-concept design, a full kitchen, and a Perfectly positioned steps from the Google office, King subway station, and the Financial District, 105 King St. East delivers unbeatable connectivity and visibility in one of Toronto's most dynamic neighbourhoods. (id:61215)
8116 Woodsview Crescent
Niagara Falls, Ontario
Welcome to 8116 Woodsview Crescent, a beautifully updated 3 bedroom 2 bathroom backsplit that blends modern finishes with timeless comfort in one of Niagara Falls most desirable family-friendly neighbourhoods. From the moment you step inside, you will be impressed by the vaulted ceilings, bright open-concept living and dining rooms, filled with natural light and finished with updated flooring. The flow leads seamlessly into the custom-designed kitchen (2023), showcasing quartz countertops, tiled backsplash, soft-close cabinetry, and premium stainless-steel appliances including a gas stove and perfect for everyday living and entertaining. A true highlight of this home is the 3-season sunroom with remote-controlled blinds and smart lighting that can be managed right from your phone, offering a versatile space for relaxing or hosting guests. Step outside to your private backyard retreat featuring a sparkling inground pool, beautifully designed composite deck (2023), and gas BBQ hook-up make it the ultimate setup for summer gatherings, pool parties, and evenings with family and friends. The main bath (2018) features a sleek tiled glass shower, while the lower-level bathroom offers both a shower and a relaxing jetted tub. The lower level also includes a spacious family room with a cozy gas fireplace and built-in bar, ideal for game nights or casual entertaining. Additional updates include a steel roof (2009) with transferable 50-year warranty, 200-amp electrical with surge protector (2020), updated windows throughout, a Napoleon furnace (2016), a fully insulated garage, and a washer and dryer (2025). With a separate entrance to the basement, the home offers excellent potential for an in-law suite. Nestled on a quiet street, this property is close to schools, parks, shopping, dining, golf, and wineries. Meticulously maintained and designed with both lifestyle and convenience in mind, 8116 Woodsview Crescent is move-in ready and waiting to welcome you home! (id:61215)
334 - 68 Main Street
Markham, Ontario
Exceptional opportunity to live in the heart of markham village , one of the most historic communities, this spacious 2 bedroom unit has 2 full bathrooms , open concept living area , and lots of windows & natural light . Freshly painted. Gourmet kitchen area with stainless steel appliances Granite counters & breakfast bar . Hardwood floors throughout. Ensuite laundry. W/O to a spacious balcony . 1 underground Large parking . Rooftop Deck. Quick access to markham go. HWY 407. Public transit . Amenities - conciege , roof top patio oasis , exercise room, party room , visitors parking . Walking distance to restaurants, shops , services and many amenities. Virtual staging on listing. (id:61215)
905 Sangster Avenue
Mississauga, Ontario
Completely remastered & set in prestigious Lorne Park Estates, this award-winning home combines modern Cape Cod finishes w/contemporary elegance. Relish in the exclusive amenities of this private enclave w/access to 40 acres of preserved forest, tennis/pickleball courts, trails, beach access & playgrounds. Offering 6,000+ sqft of liveable space, this home highlights floor-to-ceiling glass walls & expansive windows showcasing panoramic views of the landscaped grounds while flooding the interiors w/natural light. Chef-inspired kitchen w/premium appliances & lrg island opens to bright living areas. Luxurious primary suite offers a private sundeck, spa-like ensuite & dual w/i closets. Third level loft adapts as an office, studio or guest retreat. Finished w/u basement provides spacious living & entertaining space. Outdoors, terraces & gardens create serene settings to unwind. This prestigious homes accolades include Toronto Life's Best New House & an urban design award from Mississauga. (id:61215)
671 Parkdale Avenue
Fort Erie, Ontario
Charming Parkdale Bungalow on a Stunning Oversized Lot! Welcome to this adorable 2-bedroom, 1-bath bungalow nestled in the heart of Crescent Park one of the areas most desirable neighborhoods. Sitting proudly on a massive 120 x 113 lot, this home offers a rare combination of charm, space, and location. Step inside to find beautiful hardwood floors, a bright and open living area, and a separate dining room perfect for gatherings. The galley-style kitchen offers direct access to the exciting large backyard ideal for outdoor entertaining. Additional features include: Gas forced air heating & central air conditioning. Single detached garage plus paved driveway. Mature trees and manicured landscaping for ultimate curb appeal. Impeccably clean and well-maintained throughout. Quiet street surrounded by well-kept homes. Easy access to shopping, schools, transit, and major amenities. Whether you're a first-time buyer, downsizing, this home is a true gem in a fantastic location. Don't miss your chance and view with great confidence. (id:61215)
6164 Crimson Drive
Niagara Falls, Ontario
Welcome to this stylish and spacious 2-storey home, perfect for families or anyone looking for comfort and convenience. This home exudes pride of ownership.3 bedrooms up and one in the basement, 4 bathrooms, one being the master BR ensuite, a finished basement with laundry, office, storage space, bedroom as previously mentioned and extra storage under the landing.This home offers over 2200 sq. ft. of thoughtfully designed living space including a huge MF family room addition with a gas fireplace, 3pc bath and patio doors to the fenced in backyard with gazebo and hot tub (4.5 years old). The main floor also features a dining room, office/pantry, modern kitchen built in 2015 with quartz counter tops an island breakfast bar, built-in dishwasher, s/s appliances and another MF family room with a wood burning fireplace. Let's go upstairs! As we go up the stairs the back wall has this custom designed storage unit that can accommodate many items. The second floor has the large master bedroom with a private ensuite and plenty of closet space, 2 extra bedrooms that are both a good size and an updated 4pc bathroom with a skylight The double wide interlocking driveway leads you to the 1.5 attached heated garage with a garage door opener and the walkway to the front entrance of the home. This home is situated in a desirable Southend location near highway access, shopping, Costco, Niagara Square, Golf courses, schools, trails, parks, restaurants and public transit. HI-EFF FURNACE 2010, C/A 2010, HWT RENTAL 2021, WINDOWS 2014-2015, ROOF 2014, 3 BATHROOMS DONE OVER 2015, KICHEN 2015, HOT TUB 4+ YEARS.GUTTER GUARDS.Don't miss your chance to call this beautiful property home!!! (id:61215)
14 Serenity Lane
Hamilton, Ontario
Welcome to 14 Serenity Lane a beautifully maintained 3-bedroom, 2.5-bath freehold townhouse that combines modern living with everyday convenience. Perfectly situated near top-rated schools, parks, shopping, and major highways, this home offers the lifestyle todays buyers are searching for. The main floor showcases elegant porcelain tiles and new flooring throughout, complementing the open-concept kitchen with stainless steel appliances and floor-to-ceiling cabinetry - an ideal space for both entertaining and family living. An oak staircase leads to the upper level, featuring three generous bedrooms, including a primary suite with a private 3-piece ensuite, plus the convenience of second-floor laundry. The unfinished basement provides excellent storage with endless potential to customize to your needs. Additional highlights include California shutters, a low-maintenance backyard, and a bright, open layout with quality finishes. Move-in ready and meticulously cared for, this turnkey home is waiting for its next chapter. Don't miss your opportunity to make it yours! (id:61215)
97 Forbes Crescent
North Perth, Ontario
Welcome to 97 Forbes Crescent in Listowel. This beautifully maintained two-story home built by Euro Custom Homes in 2019, offers 2,150 sq. ft. of well-designed living space above grade. Set on a generous 51 ft x 125 ft lot, this property features outstanding curb appeal, a quiet low-traffic street, and an ideal layout for families and entertainers alike. The attached 21.4' x 21' double garage features 9' wide garage doors, providing ample space for larger vehicles or storage. Inside, the main level offers a formal dining room, a bright and spacious living room with hardwood flooring, and a modern kitchen with ceramic tile and energy-efficient LG stainless steel appliances & Samsung fridge (2024). The kitchen flows into a sunny eating area with easy access to the brand-new deck (2024)perfect for morning coffee as the sun rises behind the home. A convenient main-floor laundry room and a front porch seating area add to the comfort and functionality. Upstairs, you'll find four generously sized bedrooms, including a junior suite with a walk-in closet and double-sink ensuite ideal for guests or teens. The primary suite boasts its own walk-in closet and a private ensuite. This move-in-ready home blends style, function, and location don't miss your chance to call it yours! (id:61215)
6 Osprey Court
Cambridge, Ontario
Former Model home occupied by loving original owners! Absolutely stunning home with In-law or Teenager's suite on a private side of the home with walk-in closet and full bath! Meticulously maintained Feng Shui oriented home with a Heated Sunroom and a Stunning staircase built to size in the home! You will be charmed by the elegance and charm of this home with extensive Crown molding, Hardwood, Wrought iron special designed mirrors & cabinetry, Extensive Granite & Marble as soon as you step into this home that just keeps going on and on. The home spans over 5,000 sqft of living space with 5 bedrooms, 3.5 bathrooms, amazing Sunroom with gas fireplace and heated marble flooring open to both sides of the yard with sliders, 4 bedrooms on second level with 3 full baths, Master bedroom with two Walk-in closets or make one into Nursery plus a Spa like ensuite with a Soaker tub, Glass shower, Heated towel bar, His & Hers sinks, marble heated floors; Fully finished basement with oversized L-shape Rec room with gas fireplace, Exercise room, extra pantry/wine cellar. The main floor has an elegant office with wood paneling, Formal dining room with a beautiful one piece special design mirror, Living room/working room for home business, Family room/Den with a cozy gas fireplace, modern Chef's kitchen with marble countertops with top of the line appliances! The yard is fully fenced, has mature trees and is full of beautiful perennials. The home was fully renovated in 2018-19 Kitchen, Basement, Sunroom, Mudroom, Spa Ensuite, Powerless Kinetico water softener with torking system, RO, Eaves Guard, All new potlights, All windows, Front door. Other updates include: Roof 2012, AC 2017, Central Vacuum, Furnace & Hot water heater Nov 2024, Gas hook up for BBQ. Double garage plus the interlock driveway can park 6 cars! Just minutes from 401, Shopping, Schools, Trails, This home is a rare find that offers a perfect blend of luxury and elegant living style in a family oriented neighborhood. (id:61215)
4 Peggy Anne Cove
Brampton, Ontario
**Exquisite Lakeside Haven in Brampton's Professors Lake! Welcome to your dream home in the prestigious Professors Lake community of Brampton! This updated 4-bedroom, 4-bathroom, the family home spans approximately 2,250 square feet offering modern luxury and stunning lakefront views. Perfectly blending style, space, and serene surroundings, this move-in-ready home is ideal for extended families or those who love to entertain. Step into a bright, main floor featuring gleaming hardwood floors that flow seamlessly throughout, creating an inviting and airy atmosphere. The gourmet kitchen with good size breakfast area is a chef's delight, showcasing sleek granite countertops, contemporary cabinetry, and ample space for culinary creations. Upstairs, the generously sized bedrooms offer comfort and versatility, with the primary suite boasting an updated ensuite for your private retreat. The fully finished, open-concept walk-out basement, also adorned with hardwood floors, provides flexible space for many purposes and is directly open to a lush backyard with breathtaking Professors Lake views. Throughout the home, you'll find hardwood and epoxy flooring, renovated bathrooms and numerous updates including newer windows, doors and more - all showcasing years of thoughtful improvements. The backyard is your personal oasis, ideal for summer barbecues or tranquil mornings by the water. Nestled near top schools, lake, all conveniences, parks, and scenic trails. Picture yourself fishing, paddle boating, kayak, swimming in your own neighborhood! (id:61215)

