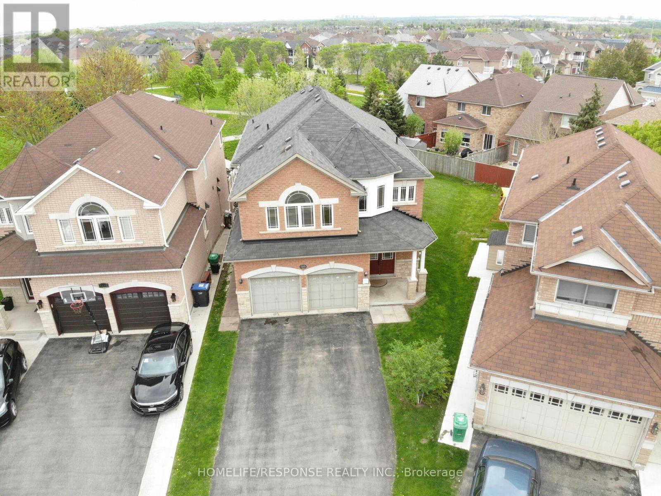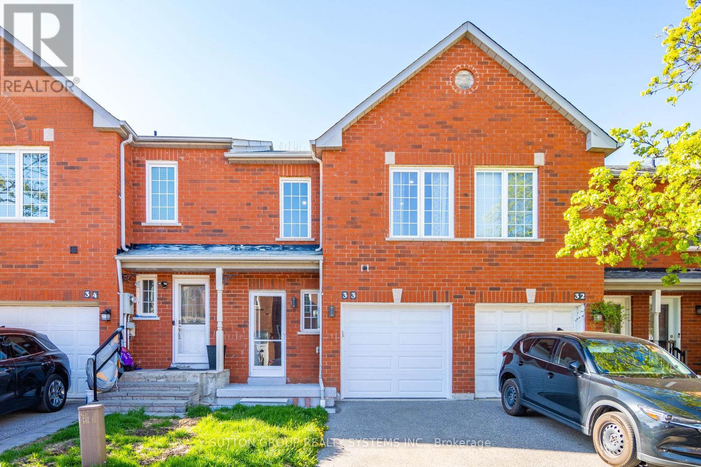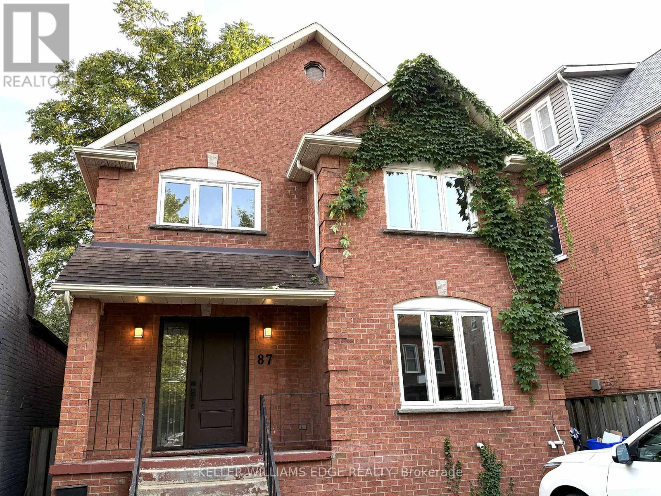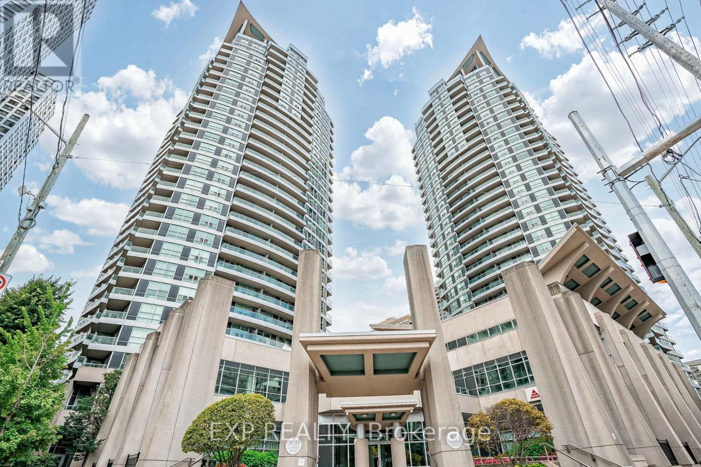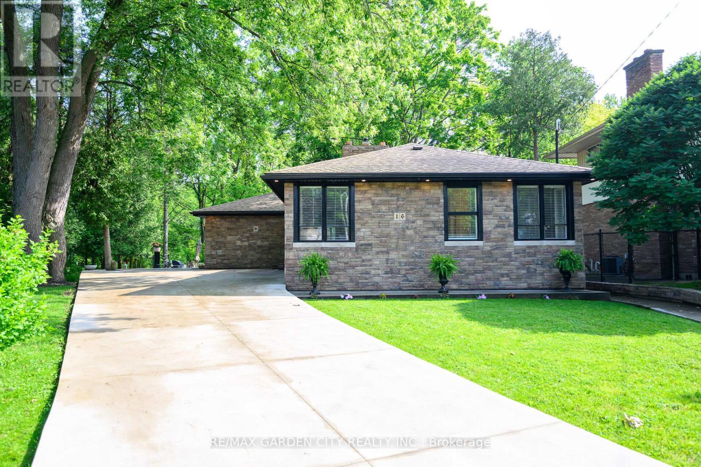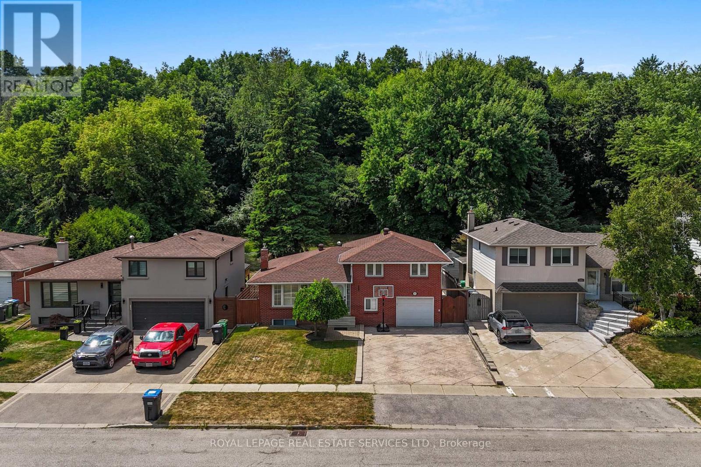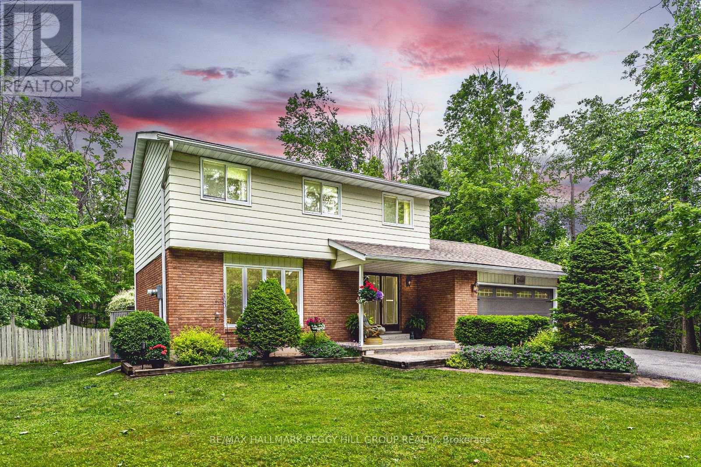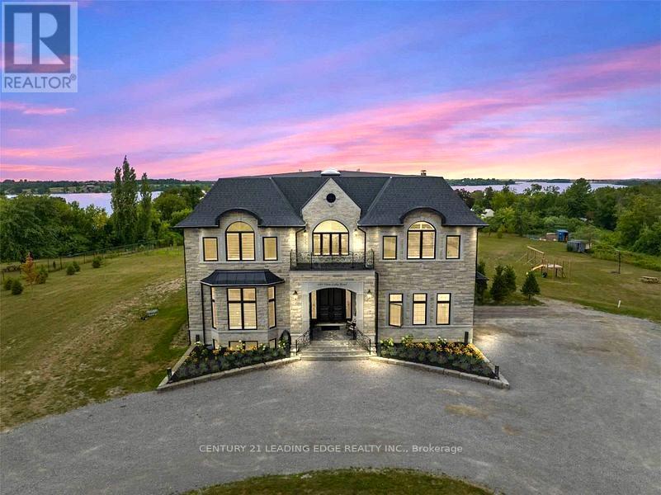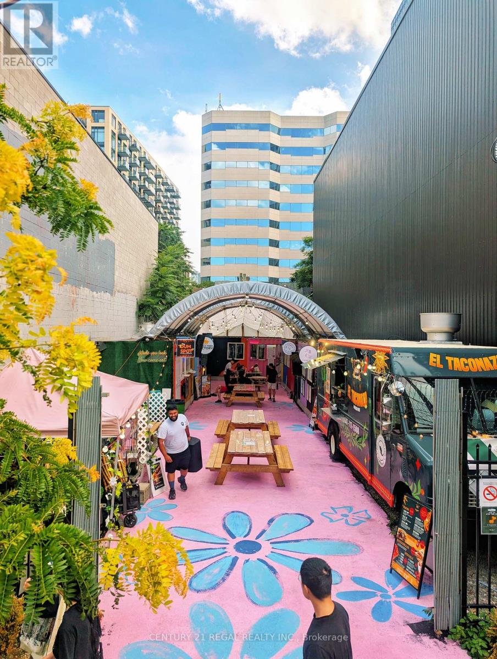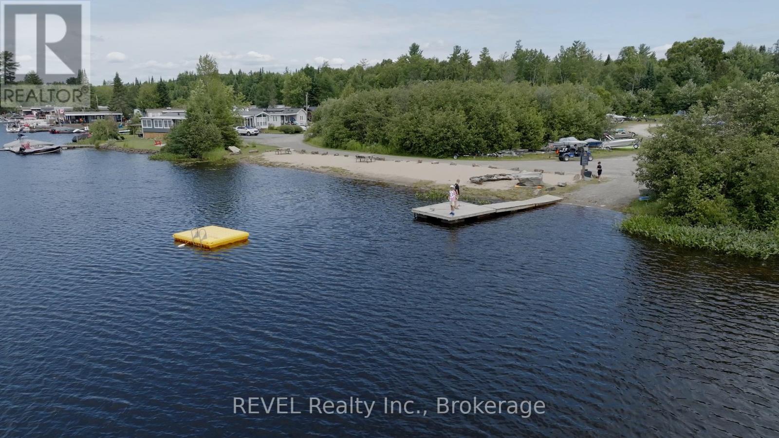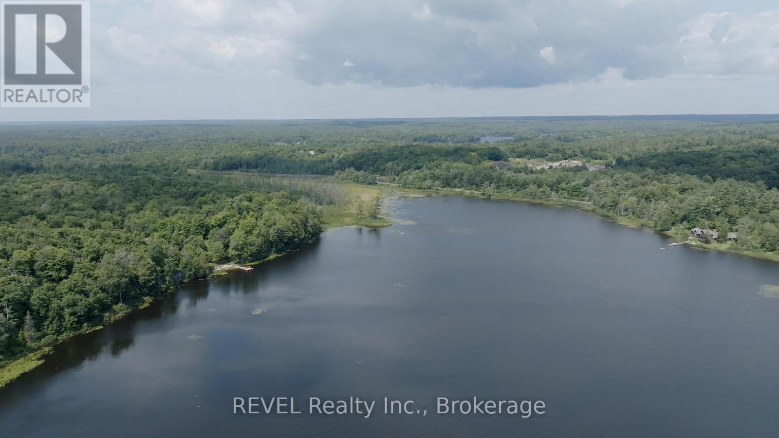Team Finora | Dan Kate and Jodie Finora | Niagara's Top Realtors | ReMax Niagara Realty Ltd.
Listings
Upper - 7272 Milano Court
Mississauga, Ontario
Absolutely Stunning 4 Bedroom Executive Home Backing Onto Park in Sought-After Meadowvale Village! This meticulously maintained 10+++ detached home offers over 3,100 sq ft of luxurious living space in a quiet court location. The Lease is for a short term around 6 month. The main level welcomes you with a grand double-door entry, leading to a spacious dining and living area and gas fireplace , a separate family room with bay-style windows , all enhanced by9-ft ceilings, gleaming strip hardwood floors, and elegant wooden staircase. The upgraded eat-in kitchen features stainless steel appliances, tiled backsplash, a bright breakfast area, and a walkout to a beautifully landscaped backyard with a large deck perfect for entertaining and relaxing. Upstairs offers 4 generously sized bedrooms and 3 full bathrooms, including a massive primary suite with a 5-piece ensuite and two large walk-in closets. The second bedroom functions like a second primary, complete with its own ensuite and walk-in closets rare and desirable feature. A separate installed by the house builder duct HRV system features dedicated ductwork that runs independently from the home's main heating and cooling system, allowing it to continuously supply fresh outdoor air and exhaust stale indoor air. Situated just minutes from top-rated schools, shopping plazas, banks, and Highways 401 & 407,this executive home in the prestigious Meadowvale Village offers the perfect blend of luxury, location, and lifestyle (id:61215)
33 - 1995 Pine Grove Avenue
Pickering, Ontario
Exceptional, Extraordinary & Excellent are Just a few words to Present This Meticulously Kept 3 Bedroom 3 BathroomCondo-Townhome Boasting Over 1200 Sq Ft Of Above-Grade Living Area With A Practical & Spacious Layout Nestled In One of the Most Sought-After Pickering Neighborhoods. This One-of-a-kind TownHouse Is Freshly Painted & Features An Open Concept Living/Dining With Gleaming Floors, Pot Lights & Large Bedrooms Combined With A Modern Open Concept And Upgraded Kitchen Boasting Quartz Countertops, Stainless Steel Appliances, Backsplash, Upgraded Tiles, Undermount Sink & Lots Of Cabinet/Counter Space. Walk-Up The Professionally Finished Hardwood Staircase With Wrought Iron Pickets Which seamlessly blends Between The First and Second Floor And Brings You To The Cozy & Comfortable Bedrooms. Enter The Primary Bedroom, Which Not Only Offers A Full Ensuite Bath But Also A Massive Wall to Wall - Mirrored Closet, Offering Extensive Storage Options. This Overly Large Primary Bedroom Provides Great options For New or TO-BE Parents For Their Child's Crib/Play Space Within The Bedroom. Unlike Many Others, This Home Offers Practical Room Sizes for The 2nd & 3rd Bedrooms & Also Features Another Full- Bathroom On The 2nd Floor To Service Those Bedrooms On Its Own. Exceptionally, This Home is Carpet Free Above-Grade And Offers Desired Features Like Landscaped Entrance, A Finished Basement Which Can Be converted Into A REC room, A Gym, Workspace etc, Upgraded Bathrooms, A Sep & Enclosed Storage Area/COLD-ROOM, A Sep Laundry Area With A Laundry Sink, A Fenced Private Backyard + A Private Insulated Garage. Altogether, This Home Is Refreshingly Bright With Tons Of Natural Light & Conte mporary Upgrades Making It One Of the Unique Homes With A Perfect Blend of Space, Style & Comfort. A Must See Home. (id:61215)
87 Peter Street
Hamilton, Ontario
Fully renovated from top to bottom, this spacious and welcoming home offers approx. 1,600 sq. ft. above grade plus a fully finished 700 sq. ft. lower level with separate entrance. Designed for comfort and versatility, it features 45 bedrooms (main floor bedroom can be dining or study), 4 full bathrooms including a new master ensuite, and 2 brand new kitchens with quartz counters and stainless steel appliances (on the main floor). The lower level offers a bright, self-contained 1-bedroom in-law suite with walkouts to the backyard (rented together with upper), perfect for extended family living. Enjoy 3 driveway parking spaces, 2 large decks for gatherings, no rear neighbours, and low-maintenance gardens ready for summer fun. Ideally located minutes to downtown Hamilton, shopping, restaurants, and a huge park, plus easy access to transit and amenities. Available Sept 1. (id:61215)
310 - 33 Elm Drive W
Mississauga, Ontario
Welcome to 33 Elm Drive West, Unit 310 a stylish and versatile condo in the heart of the sought-after Square One area. This bright and well-kept home offers 1 bedroom plus a spacious den currently used as a second bedroom, perfect for small families, couples, or anyone needing extra space. Step inside to an open, airy layout filled with natural light. The living area is warm and inviting, while the den makes a great guest room or home office. The primary bedroom is a peaceful retreat with generous closet space and direct access to one of two modern bathrooms. The kitchen features contemporary appliances and ample storage, making cooking a pleasure. With two bathrooms, morning routines are a breeze. A dedicated parking spot and locker are also included for your convenience. Enjoy unbeatable location perks walk to Square One Mall, restaurants, cafes, parks, and entertainment. Public transit and major highways are just minutes away, giving you quick access to everything the city offers. Whether youre relaxing at home, exploring the vibrant neighborhood, or taking advantage of nearby amenities, this condo delivers comfort, convenience, and an unbeatable lifestyle. Don't miss the chance to call 33 Elm Drive West, Unit 310 your new home. (id:61215)
16 Freeland Court
Hamilton, Ontario
The Perfect Setting in Westdale North. Tucked away on a quiet cul-de-sac in coveted Westdale North, this stunning 3-bedroom, 4-bath brick bungalow sits on a large pie-shaped lot backing onto lush Royal Botanical Gardens property. The setting offers rare privacy and a true getaway feel yet is just minutes from Westdales shops, cafés, McMaster University, Cootes Paradise, and Highway 403. A welcoming foyer opens to an airy, light-filled interior where vaulted ceilings and wall-to-wall windows bring the outdoors in. The modern great room flows seamlessly into a chefs kitchen featuring sleek cabinetry, granite counters and backsplash, a large island with seating for four, wine fridge, and high-end built-in appliances including a double oven and stovetop. From here, step out to the concrete patio for effortless indoor/outdoor entertaining. The expansive primary suite is a private retreat with crown moulding, hardwood floors, gas fireplace, walk-in closet, and a spa-like ensuite complete with jetted tub, walk-in shower, dual vanities, and water closet. Two additional main-floor bedrooms and two more full baths provide comfort for family and guests. An impressive open staircase leads to the bright lower level, where full-size windows overlook the backyard. Here you'll find a massive family room, office, den, and a second kitchen ideal for multi-generational living or extended stays. Outside, the huge backyard is bordered by mature trees and conservation land, offering a serene escape with plenty of space to relax or play. This rare combination of location, privacy, and luxury makes 16 Freeland Court a must-see. (id:61215)
163 Connaught Crescent
Caledon, Ontario
Spacious side-split located on 50 X 112 lot in a mature neighborhood in the village of Bolton. Fenced private backyard backs onto a quiet wooded terrain. Enjoy an open concept living and dining room with adjoining kitchen. Separate entrances from both the kitchen and dining room to a large wood backyard deck. Warm laminate flooring throughout the living and dining room. Durable ceramic flooring flows from foyer to kitchen. Upper floor boasts three bedrooms with brazilian hardwood flooring throughout and in hallway. Upper floor has 4-pc bathroom while a second 4-pc bathroom is located on the lower level. A lower level sitting room with hardwood flooring can be used either as an office or converted into a fourth bedroom making this an ideal home for a growing family. Add to that a finished basement featuring an eat-in kitchen with hardwood floors, perfect for an in-law or teenager suite. Laundry area with ceramic backsplash and laundry sink makes for efficient use. Just a short walk to parks, community centre, shopping, restaurants and coffee shops. EXTRAS*** Backyard wood deck approx. 24 FT X 12 FT, backyard storage shed approx. 8 FT X 12 FT, pattern concrete driveway. (id:61215)
102 Tudhope Boulevard
Oro-Medonte, Ontario
PRIVATE 1.7 ACRE RETREAT WITH A HOT TUB, BARN, FINISHED BASEMENT & ROOM TO ROAM! If your dream home includes acreage with exceptional privacy, your own barn, a serene backyard with a hot tub and tiered deck, and a spacious interior that actually feels like home, then 102 Tudhope Blvd is calling your name! Set on 1.7 beautifully treed acres, this well-maintained 2-storey offers the peace and space you crave with quick access to Lake Simcoe, parks, trails, and just 15 minutes to Orillia and Barrie for shopping, dining, and entertainment. Inviting curb appeal with a classic brick and aluminum exterior, a covered front porch, a winding driveway, and neatly landscaped gardens. Natural light fills over 2,500 sqft of finished space designed with function and comfort in mind. The large eat-in kitchen features granite counters, custom antique natural maple cabinets and crown moulding, pot lights, built-in appliances, a wet bar-style display with a sink, a dedicated desk station, and sliding doors to the yard. The formal dining room boasts a fireplace, brick surround, and wood panel accents, while the living room brings extra charm with pocket-style French doors and a large front window overlooking greenery. Three generous bedrooms include a primary suite with a walk-in closet and a 4-piece ensuite. The finished basement showcases a massive rec room, pot lighting, a fireplace, and space for games, movies, play, or workouts. This home truly shines outside with a multi-tiered deck, hot tub with new cover, screened wood gazebo, firepit area, and a large grass area backing on greenery. The detached barn offers room for storage, a workshop, or hobby space. Updates include the shingles (2014), furnace (2020) and water softener (2024), plus a Generlink transfer switch. Located on the school bus route for both public and Catholic boards, this property nails the lifestyle trifecta of space, serenity, and function, all wrapped in a setting that feels like home the second you arrive! (id:61215)
690 View Lake Road
Scugog, Ontario
Exceptional opportunity to own a luxurious estate home in a prestigious lakeside community, perfectly suited for professionals working from home,, nature lovers, and boating enthusiasts. Set on a private 7.29-acre lot with scenic views of Lake Scugog, this custom-built residence offers over 7,500 sq. ft. of elegant living space, combining timeless architecture with modern convenience. Enjoy soaring cathedral ceilings, a sun-filled layout, and a gourmet kitchen ideal for entertaining. The main floor includes multiple walkouts to terraces, while the serene primary suite features a fireplace, custom wardrobe, walk-in closet, and spa-like ensuite with views of nature. With 6 bedrooms and 7 bathrooms, the home also includes a walk-out basement with heated floors, gym, recreation space, and rough-in for a second kitchen or bar, ideal for multigenerational living or separate work/live space. Smart wiring, security cameras, dual Generac generators, intercom, dual furnaces, and a water treatment system provide modern functionality. The three-car attached garage includes heated floor rough-in and ample storage. A major highlight is the approx. 5,000 sq. ft. detached heated accessory building with three finished levels, workshop for 4+ vehicles, mezzanine, office or guest house potential, and three rough-in bathrooms. The lower level with walk-out rough-in adds even more versatility perfect for home-based businesses, studios, or in-law suites. Just around the corner from a public boat launch, this property offers convenient lake access. Whether you're seeking peace and privacy, space to grow a business, or easy access to lake life, this unique property offers endless potential in an unbeatable location. (id:61215)
615 Queen Street W
Toronto, Ontario
INDUSTRIAL STYLE SHIPPING CONTAINER RETAIL OUTLETS FOR LICENSE IN DOWNTOWN TORONTO LOCATED ON QUEEN WEST JUST STEPS FROM BATHURST ST. THERE IS STEADY WALK BY TRAFFIC HERE DAY AND NIGHT. IDEAL FOR QSR / GRAB AND GO FOOD BUT RETAIL AND OTHER USES ARE PERMITTED. SOME RESTRICTIVE COVENANTS APPLY. EACH UNIT IS ABOUY 80 SQUARE FOOT AND CAN BE REMODELED TO SUITE. COMMUNAL COURTYARD AND SEATING AREA. LOOKING FOR THE RIGHT TENANT MIX . (id:61215)
140 Oak Park Drive
Waterloo, Ontario
EXECUTIVE FREEHOLD TOWNHOUSE LIVING IN UPSCALE WATERLOO NEIGHBORHOOD. Welcome to this beautifully upgraded and move-in ready townhome, offering over 2,000 SQ ft of thoughtfully designed living space in a desirable Waterloo neighborhood. This spacious home features 3 large bedrooms, 4 bathrooms, and a versatile in-law suite in the fully finished basement. Step inside the grand foyer and enter a bright, modern main level with open-concept living, perfect for entertaining. The chefs kitchen boasts stainless steel appliances, an island with seating, and ample cabinet space a true cooking lovers dream flowing seamlessly into the dining area and cozy living room with gas fireplace. Walk out to your private backyard for effortless indoor-outdoor living. Upstairs, you'll find three generous bedrooms, each with its own walk-in closet, along with a convenient laundry room and full 4-piece bath. The impressive primary suite features vaulted ceilings, a luxurious 5-piece ensuite with jacuzzi soaker tub, glass shower, and double vanity with great storage. The finished basement offers excellent in-law potential, with a spacious rec room, kitchenette, new luxury vinyl flooring, and a private 3-piece bath. Other highlights include fresh paint throughout, parking for two (one in the attached garage), and modern finishes throughout. Dont miss this exceptional opportunity to own a feature-packed, low-maintenance home in one of Waterloos sought-after communities. Schedule your private showing today! (id:61215)
B56 - 85 Hutchinson Beach Road
Huntsville, Ontario
Welcome to B56-85 Hutchinson Beach Road. Your Ferrensby model vacation retreat within Huntsville RV Resort. Step into your ideal getaway, this charming Ferrensby model features two bedrooms and one bath, offering a cozy yet well-appointed living space. Thoughtfully laid out to make the most of both comfort and functionality, every detail is designed for relaxed lakeside living.Nestled within the Huntsville RV Resort, this delightful home offers the perfect blend of convenience and serenity. Situated just a short stroll from resort amenities, you're always close to action or tranquility.Enjoy resort perks like refreshing outdoor pools, playground areas, multi-sport courts, seasonal events, and the on-site Welcome Centre with its store, handy laundry facilities, and garbage services everything you need right at your fingertips.With annual fees of $5,900, this is cottage-style living with the ease and comfort of a vacation resort where every day feels like a retreat. Seasonal resort-open May 1-October 31. (id:61215)
Rl88 - 105 Blue Lake Road
Seguin, Ontario
Welcome to RL88-105 Blue Lake Road, Seguin. Your Ferrensby model waterfront retreat at GB Bloom Georgian Bay. Discover the perfect blend of lakeside living and resort convenience with this charming Ferrensby model featuring two bedrooms and one bath. Thoughtfully designed to maximize comfort and functionality, its the ideal spot for unwinding after a day on the water.Located within the sought-after GB Bloom Georgian Bay Resort, this property offers more than just a vacation home it delivers a lifestyle. Step outside to your own private dock, giving you effortless access to boating, fishing, swimming, or simply soaking up the spectacular Georgian Bay scenery.Resort amenities keep you connected and entertained, with seasonal activities, community spaces, and practical conveniences like an on-site Welcome Centre, store, laundry, and garbage services.With annual fees of $6,900, this is a turn-key way to enjoy cottage living in one of Ontarios most stunning waterfront destinations o where every day feels like a holiday. Seasonal resort-open May 1-October 31. (id:61215)

