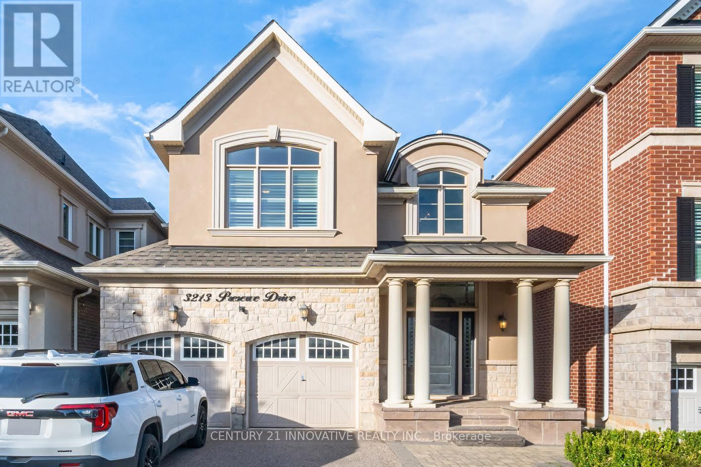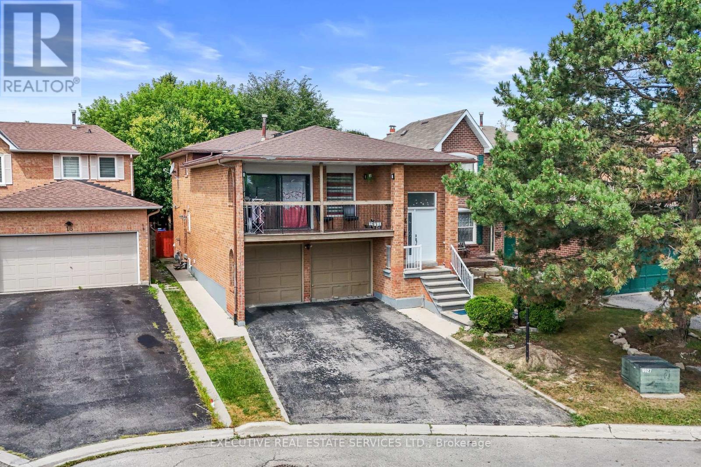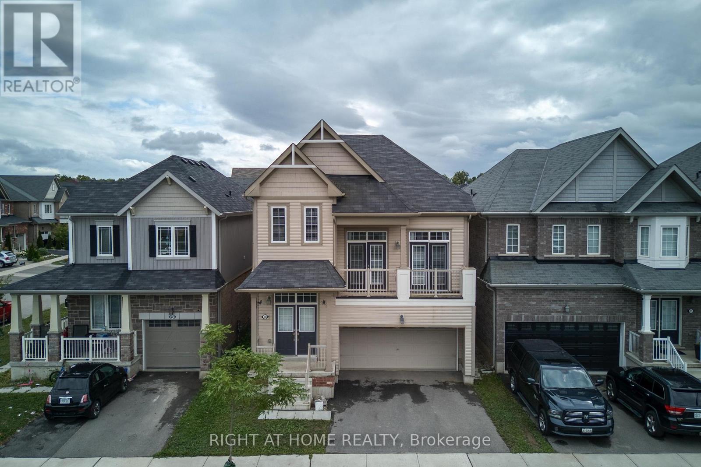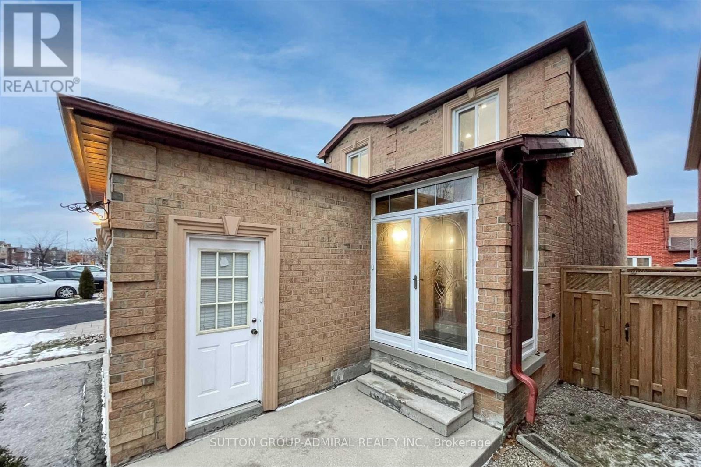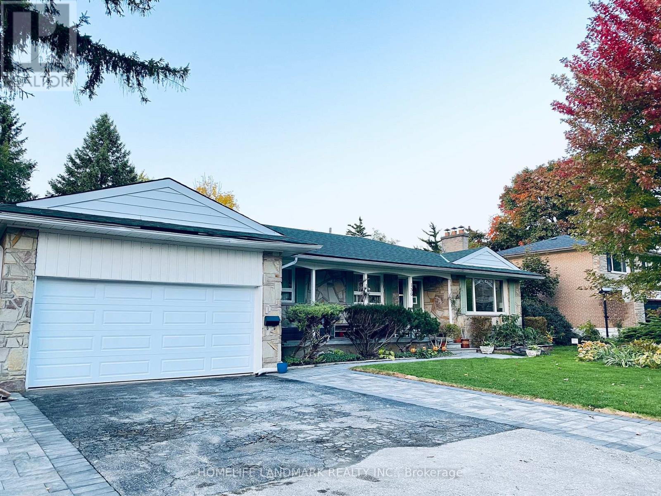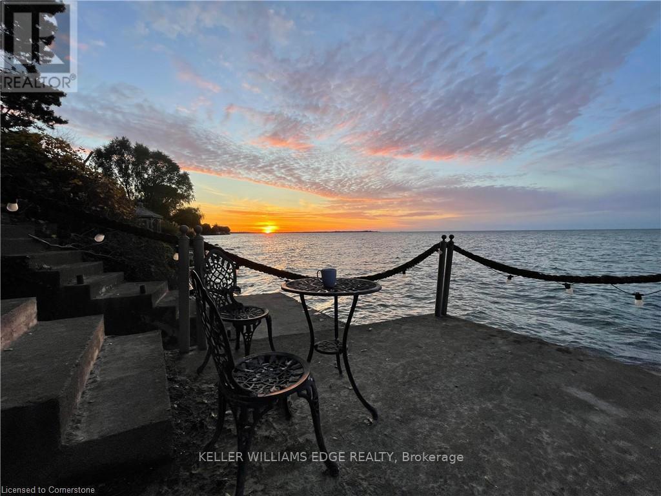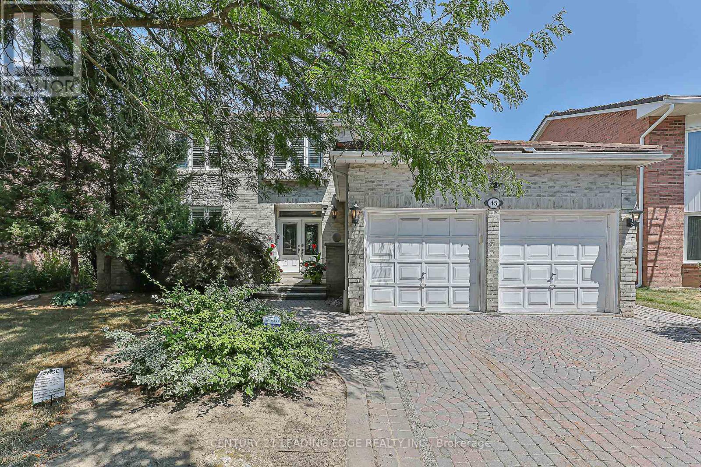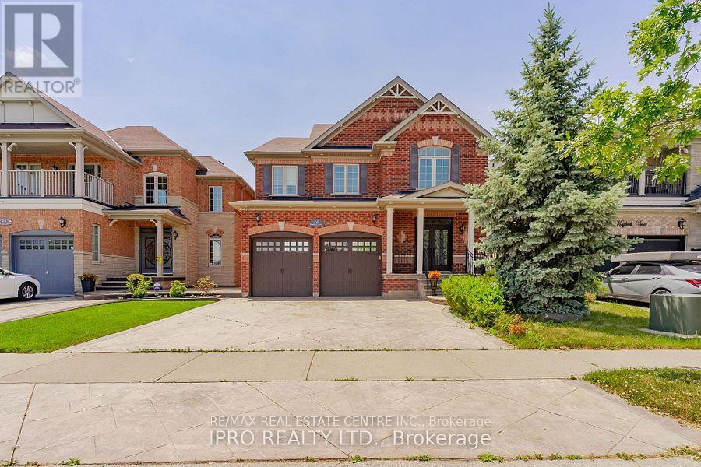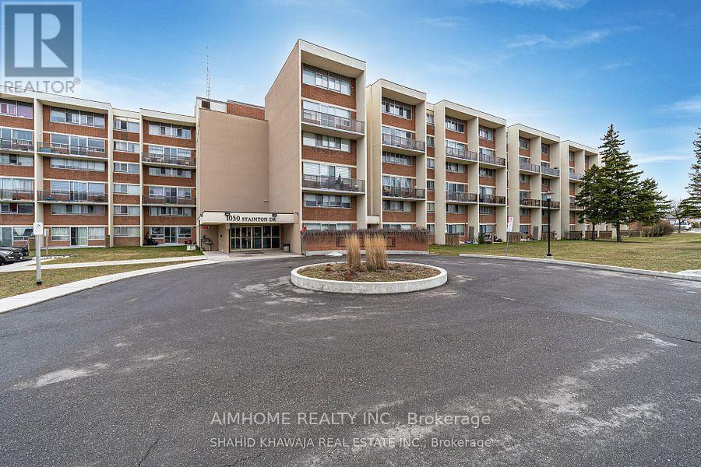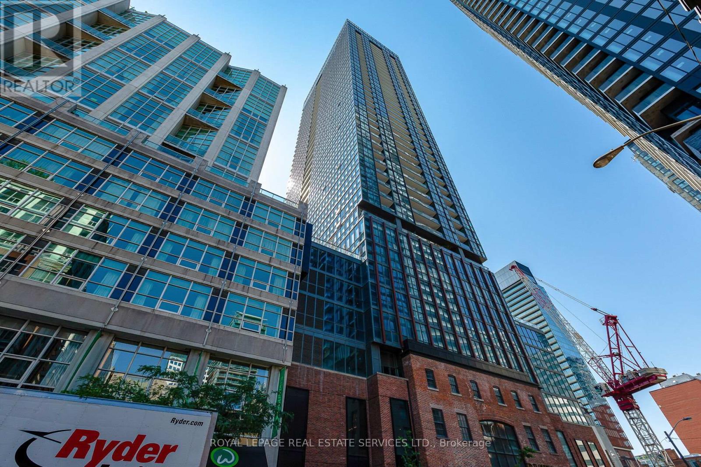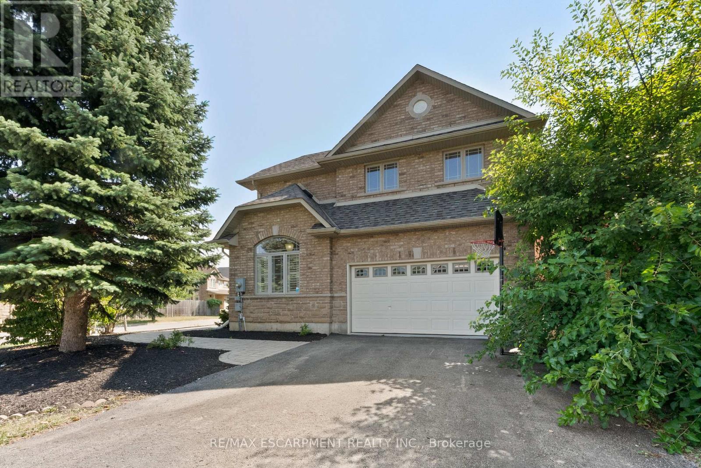Team Finora | Dan Kate and Jodie Finora | Niagara's Top Realtors | ReMax Niagara Realty Ltd.
Listings
3213 Preserve Drive
Oakville, Ontario
Stunning Detached Home in Oakvilles Prestigious Preserve Neighborhood! Welcome to The Alder model-one of Mattamys most popular designs! This beautiful home combines modern curb appeal with a striking stone-accented exterior and a spacious backyard retreat with mature landscaping, tall mature trees for full privacy ,stone patio, and built-in gas BBQ connection, perfect for family gatherings and summer entertaining.Step inside to a bright and functional layout featuring 9 ceilings, 7" wide-plank hardwood floors, and elegant finishes throughout. The main floor offers a cozy living and dining area with fireplace, and a Family sized eat-in kitchen with quartz countertops, designer backsplash, stainless steel appliances, a walk-out to the backyard from breakfast area, and a W/I pantry for added storage.Upstairs, enjoy the convenience of a 2nd floor laundry room and generously sized bedrooms designed for comfort and functionality.The spacious unfinished basement awaits your personal touch.Unbeatable Location!Just steps to top-rated schools, library, scenic trails, parks, shops, cafes, and the 16 Mile Sports Complex. Minutes to shopping plazas (Walmart, Loblaws, Superstore, Costco), Oakville Place Mall, GO Train, and major highways (id:61215)
14 Albemarle Court
Brampton, Ontario
Welcome to 14 Albemarle Crt! This one-of-a-kind home will bring your search to a screeching halt! This gem of a listing boasts a rarely offered 5-level backsplit layout with endless possibilities. Featuring a legal basement apartment (second dwelling) plus a third self-contained unit with its own separate entrance, this home offers tremendous rental potential. This is a perfect opportunity for investors, growing families, or first time home buyers. Step into the main level where natural light floods the spacious living and dining areas, complemented by a charming balcony overlooking the front yard. The fully renovated upper-level kitchen is a true showstopper equipped with quartz countertops, stainless steel appliances, a modern ceramic backsplash, and ample cabinetry for storage. 3 spacious bedrooms on the main floor with ample closet space. Multiple living spaces throughout the split levels create flexibility for family gatherings, entertaining, or private retreats. Legal Basement apartment is perfect joint families or a lucrative rental opportunity. The lot itself is generous and inviting, complete with a wooden deck for outdoor enjoyment and a storage shed to keep things organized. A large driveway provides ample parking, making it convenient for multi-family living or tenants. With bright windows throughout, every level feels warm and welcoming. This property is a rare opportunity that checks all the boxes. Location Location Location! Situated in a fantastic family friendly neighbourhood on a mature & peaceful court. Close to schools, parks, grocery, shopping, public transit, & all other amenities. (id:61215)
223 Thompson Road
Haldimand, Ontario
Welcome to 223 Thompson Road! This bright 5-bed, 4-bath, double-garage detached home in the new and growing community of Avalon is the perfect fit for modern family living. Built just under 5 years ago, the home offers a fresh and functional layout with 9' ceilings, a sunken foyer, and recently painted walls ('23), all complemented by pot lights ('21) and contemporary lighting updates ('23).The main level features a seamless flow from the breakfast area to the living spaces--ideal for hosting--while the Great Room stuns with soaring 12' ceilings and French doors opening to a balcony overlooking the Avalon Walkway. A large main-floor laundry room, tucked behind a separate door, includes its own washer and dryer for added convenience. Just off the kitchen, a versatile planning room offers the perfect setup for summer party prep with backyard access or serves as a bright personal workspace. Upstairs, spacious bedrooms wrap around the central Great Room. The luxurious primary suite includes a 5-piece ensuite and his-and-hers walk-in closets, offering the ideal retreat at the end of the day.The professionally finished basement (2023) adds versatility with a well-appointed in-law suite--perfect for extended family or multi-generational living. It includes 1 bedroom plus a den, full kitchen with stainless-steel appliances, open living and dining areas, and its own private laundry. A fire-rated door separates it from the main living area, offering privacy and comfort.The garage includes a 220V EV plug rough-in, ready for future electric vehicle charging. Located in a family-friendly area thats home to the upcoming Pope Francis Catholic Elementary School and Child Care Centre, this home offers space, comfort, and flexibility in one of Caledonia's most desirable pockets. (id:61215)
Upper Level - 113 Jaimie Road
Vaughan, Ontario
Main floor and second floor for lease ( basement not included). Beautiful 3-Bedroom Home heart of Thornhill. Spacious and well-maintained 3-bedroom, 2.5 washroom, En-suite laundry for your convenience. This property features a private backyard, en-suite laundry, and is situated in a family-friendly neighborhood. Bright & spacious layout, Private backyard, perfect for relaxing or entertaining. Close to Promenade Mall, schools, shopping, restaurants & community amenities, library & parks. Walking distance to synagogue and public transit. The 2nd Floor Tenant pay 80% of the utilities. (id:61215)
Upper - 156 Guildwood Parkway
Toronto, Ontario
Renovated Modern 3Bdrms 2Bath With Large Living And Family Room On Main Floor For Lease In The Sought-After Guildwood Community! Double Garage, Two Driveway Parking Spaces. Private Washer And Dryer, Newer Hardwood Floors Throughout, Pot Lights, Fresh Paint, Brand New Curtains, Newer Eat-In Kitchen With Stainless Steel Appliances And Ceramic Backsplash Overlooking Beautiful Large Backyard. Primary Bedroom Ensuite And Walk-In Closet. Steps To Public Transit, GO Station, Guild Park & Gardens, Trail To Waterfront Beach, Shopping, Bank, And All Amenities. Excellent Schools W/Gifted Program. Dont Miss Out! (id:61215)
274 Blue Dasher Boulevard
Bradford West Gwillimbury, Ontario
Welcome to your dream home! This beautifully renovated 4-bedroom, 4-bathroom stunner spans over 3,000 sq ft & offers the perfect blend of luxury, functionality, & modern design. Situated in a family-friendly neighborhood, the home greets you with a grand foyer featuring elegant crown molding & dual staircases setting the stage for the sophisticated interior that lies ahead. At the heart of the home is a chefs dream kitchen, outfitted with premium Samsung stainless steel appliances including a smart fridge & gas stove plus a bar fridge, built-in microwave, & custom pantry storage. The show-stopping 8-foot waterfall island with under-mount lighting creates a dramatic centerpiece, while custom wine cabinets with feature lighting in the dining area add an elevated touch. The main floor is thoughtfully designed with pot lights throughout, California shutters, & a striking custom marble entertainment wall that showcases a double-sided gas fireplace bringing warmth & style to both the living room & home office. Upstairs, the luxurious primary suite serves as a peaceful retreat, complete with a custom walk-in closet with integrated lighting & a spa-like ensuite featuring a soaker tub. The additional bedrooms offer generous space, natural light, & stylish finishes perfect for family or guests. Convenience meets design in the spacious laundry room, featuring a full-size Whirlpool washer & dryer, utility sink, & a custom mudroom bench with built-in storage & direct access to the double car garage. Step outside to your private backyard oasis, thoughtfully designed with low-maintenance turf & poured concrete, hot & cold water access, a natural gas BBQ line, & full fencing for privacy ideal for year-round entertaining. An expansive, unfinished basement awaits your personal touch, offering endless potential for customization. This meticulously upgraded home combines timeless elegance with modern comfort don't miss your opportunity to make it yours! (id:61215)
44 Firelane 11a Road
Niagara-On-The-Lake, Ontario
Lakeside Living at Its Finest Skyline Views and Serene Comfort! Experience the best of lakeside living in this stunning 2-bed, 2-bath retreat with unobstructed views of the Toronto skyline and direct access to Lake Ontario. Whether you're cooking, entertaining, relaxing, or waking up to the sunrise, the lake is always in view. Step into a fully landscaped, low-maintenance property no grass to cut, just peaceful surroundings designed for easy enjoyment. Inside, the open-concept layout blends comfort and character with vaulted plank ceilings, skylights, real cobblestone, and reclaimed barn board flooring. The beautifully finished kitchen features stainless steel appliances including fridge, new dishwasher, washer and dryer, a live-edge counter, and seamless flow into the living space so you never miss a moment or the view. The cozy living room centers around a wood-burning fireplace, perfect for watching sailboats drift by. The primary suite offers 8-ft patio doors, a private ensuite with walk-in shower, and beautiful views. The second bedroom overlooks the landscaped front garden. Laundry is tucked in a convenient utility room. Outside, enjoy a private tiered patio oasis with fire pit, professionally designed gardens, and a lower patio with private pier and full shoreline protection ideal for lakeside lounging or kayaking. Across the road, enjoy even more: A Private driveway, Deck with orchard views, Large insulated storage shed, Heated, powered tree house great as a studio or retreat, Office space inside the shed, perfect for remote work. Additional features include a lake water system for garden irrigation, flat roof update (2019), well pump (2018), septic service (2020), and new air conditioning (2025). Located in Niagara-on-the-Lake, this one-of-a-kind home is the perfect year-round residence or weekend escape blending rustic charm with modern ease and unforgettable waterfront views. (id:61215)
45 John Button Boulevard
Markham, Ontario
Welcome to the high demand Unionville Area in the ever expanding City of Markham- This Executive 'Heron' built home features the classic Marley Roof. It is on a large premium size lot and offers almost 3500 sq ft on the main and upper level with additional space in the professionaly finished basement. This home has been freshly painted and meticulously maintained, quality finishes and true pride of ownership are evident thru out. The functional floor plan offers large Principle rooms and easy to maintain Hardwood Flooring (2012) on the main level. Enjoy meals in the Family Size Kitchen with walk out to the patio OR formal dining in the spacious Dining Room, there is so much room for large family gatherings. You will be welcomed by the grand entrance and Solid Oak Staircase that is open to the Finished Basement with large rec room, gas fireplace, easy to maintain laminate flooring and 5th bedroom. The second floor features the bright and spacious Primary Suite with 5 pce ensuite and walk-in closet, other large bedrooms provide lots of room for the whole family plus a convenient upper level office / media area. The Backyard oasis is professionly Landscaped and provides a garden shed for storage and a gazebo for your relaxation. NOTE: Inground swimming pool was filled in prior to 2021. Exterior Security cameras offer peace of mind / $68mth monitory fee **Schools include; Unionville High School, Buttonville Public School, St Justin Martyr Elementary School and Margerite Bourgeoys French School. This is the Perfect location for commuters- Close To 407/404, Public transit includes GO and YRT rapid transit. New York University Campus is coming soon. Also close to lots of convenient shopping and Historic Unionville Main Street with it's quaint shops and restaurants. (id:61215)
26 Maybeck Drive
Brampton, Ontario
Priced to sell. Amazing detached home with two car parking garage, four bedrooms + office on second floor that can be used as den or small bedroom. Finished two bedroom basement w/h family size kitchen can be used as a mortgage helper or in-law suite. No neighborhood at the front, enjoy year round privacy for morning coffee/smoke. Backyard stamped concrete, freshly painted, kitchen in bsmt is five years old, 200 amp, family oriented and quiet neighborhood. Above the grade this property is 2825 sq. ft. as per MPAC. 2 sets of washer/dryer. (id:61215)
219 - 1050 Stainton Drive
Mississauga, Ontario
Great opportunity to own this 2-Storey condo Townhome in High Demand Stainton Complex Which is located in the Heart Of Erindale Mississauga . Very Spacious 2 bedrooms With/ 1 Owned Locker, 1 owned Parking spot. OPEN CONCEPT layout of living room with broad wide window & Large Glass Sliding Doors. Walks to Bus. Shopping Centre, Schools and Library. Close to UT/M and hyw 403/QEW. One Bus to UT/M and Toronto Subway. (id:61215)
2301 - 88 Blue Jays Way
Toronto, Ontario
Welcome to Bisha Hotel & Residences ft. Roof Top Infinity pool where world-class design meets sophisticated urban living. This meticulously renovated luxury suite has undergone a top-to-bottom transformation, with no detail overlooked. The suite has smart home fully automated features. Control everything from the main console (iPad) at entrance or through your phone (Lutron Lighting System w/ all lighting dimmable & ambient, SONOS sound system w/ 4 wired speakers throughout condo, Nest WiFi Thermostat, Smart Toilet-Bidet, Smart Sensor Faucet). Step into an airy, open-concept space with 9-foot exposed concrete ceilings, 7.5 European White Ash engineered hardwood floors, & 7.5 designer baseboards throughout. The bright living and dining area is anchored by a custom millwork entertainment unit ft. integrated ambient lighting, a pop-up receptacle, and a Samsung 55 QLED TV. Floor-to-ceiling sliding glass doors open to a private balcony w/ premium composite decking and captivating city views. The chef-inspired kitchen boasts quartz countertops & backsplash, integrated high-end appliances, sleek valance, track lighting, & a functional center island with linear suspension chandelier perfect for entertaining. The primary bedroom offers custom millwork, pendant lighting, & a double sliding-door closet w/ motion sensor lighting & glass panels. A versatile den, w/ floor-to-ceiling windows & pot lighting, making it ideal as a home office or lounge. Indulge in a lavish 4-piece bath w/ a custom floating vanity, oversized mirror, custom glass shower enclosure over the tub, a smart bidet toilet, & a motion-sensor faucet. Enjoy 5-star amenities including: 24-hour concierge, meeting rooms, gym, infinity pool, rooftop deck, rooftop restaurant & bar + more. Steps away from Rogers Centre, Convention Centre, Roy Thomson Hall, Tiff, TTC, GO, fine restaurants, & shopping, Walk Score of 99 and Transit Score of 100! This is more than a home its a statement in modern luxury living. (id:61215)
4 Mckibbon Avenue
Hamilton, Ontario
Stunning corner-lot 5-bedroom, 3.5-bath home in the highly sought-after Summit Park community. Recent updates completed in August 2025 include new pot lights, fresh paint, granite counter tops, new laminate flooring, and professional landscaping. The home also showcases extended kitchen cabinetry, gas stove, an elegant oak staircase, and gleaming hardwood floors throughout the main level. Upstairs, enjoy a private balcony perfect for relaxing in this quiet neighbourhood. The fully finished basement offers versatility with space for an in-law suite or potential rental income. Conveniently located near shopping centres, parks, and major highway access, this exceptional property is truly a must-see! (id:61215)

