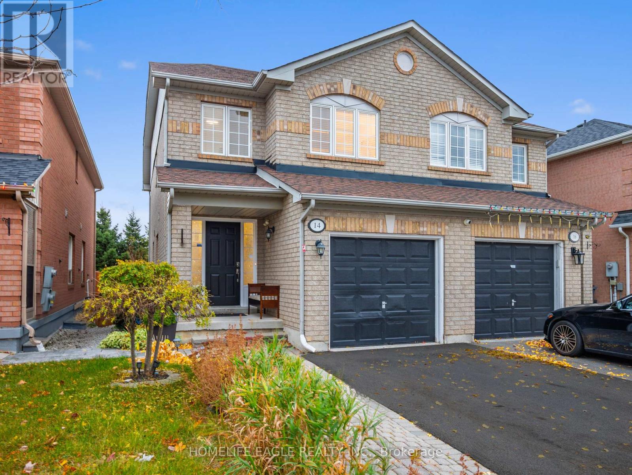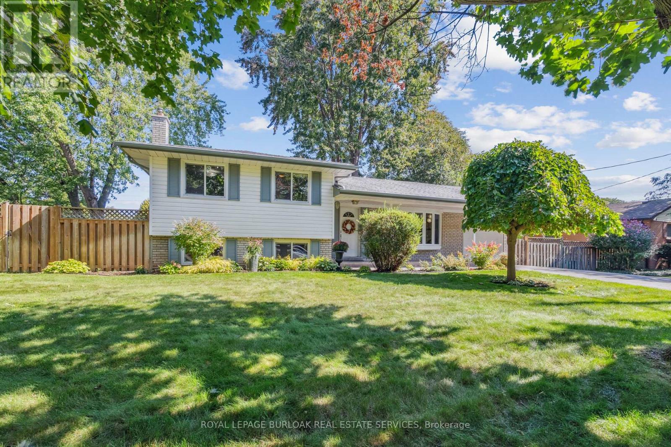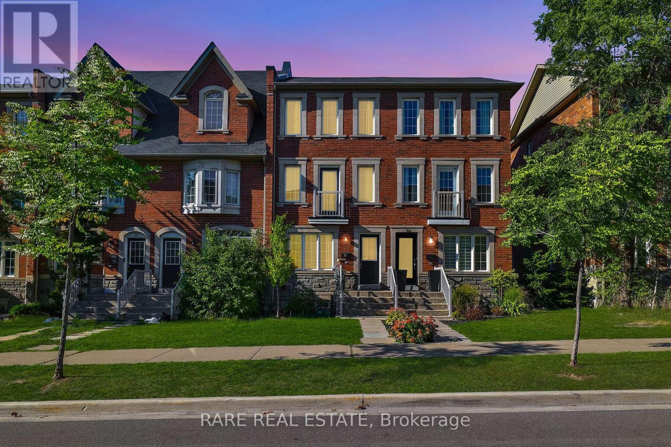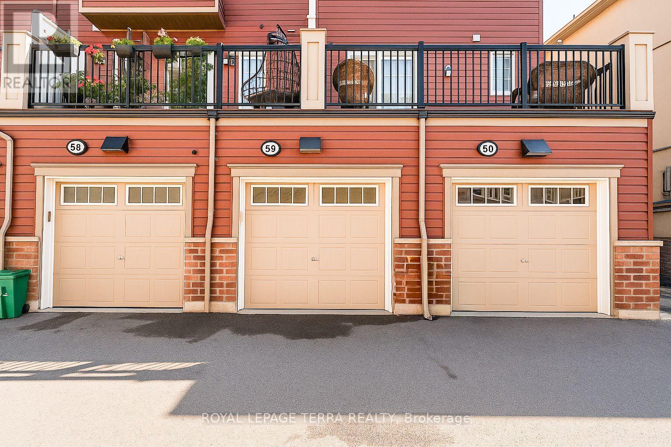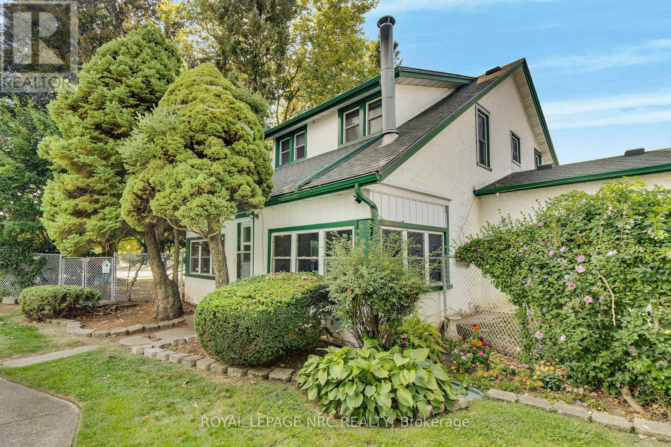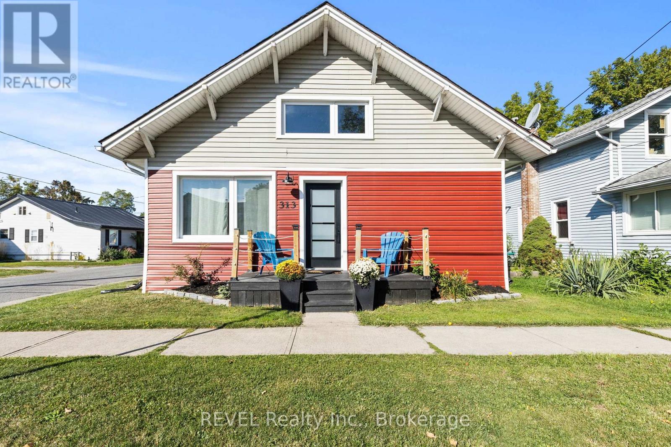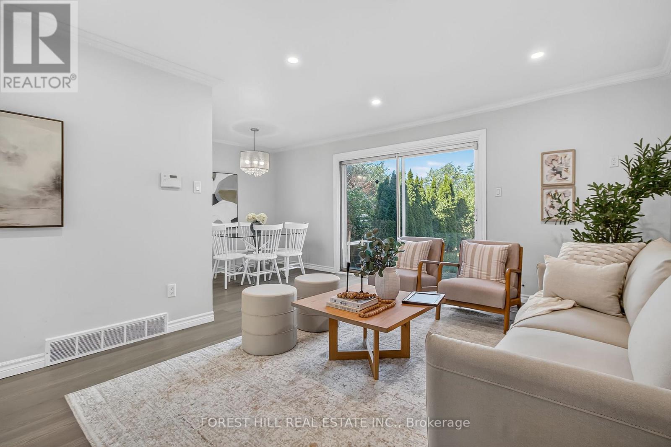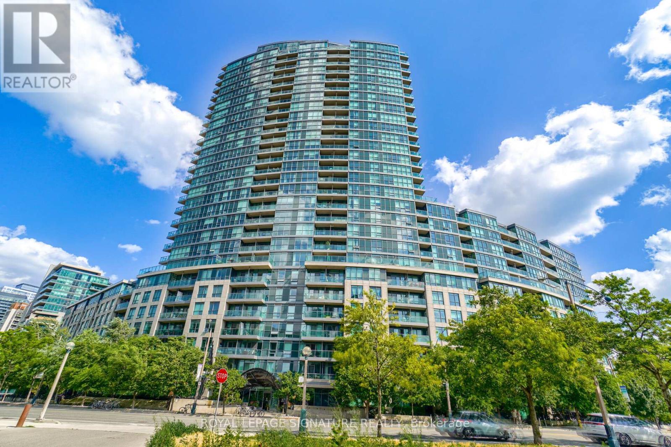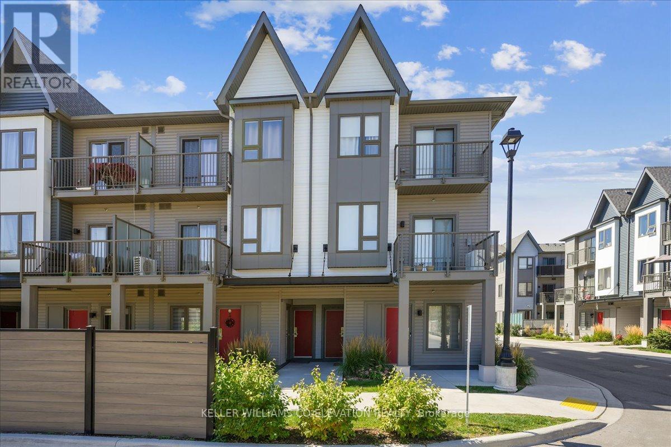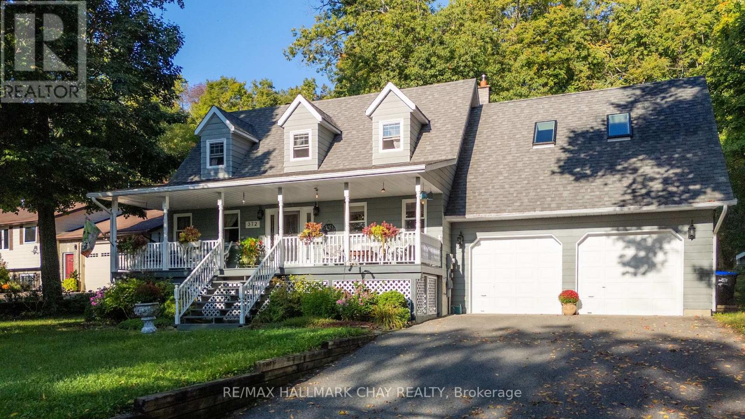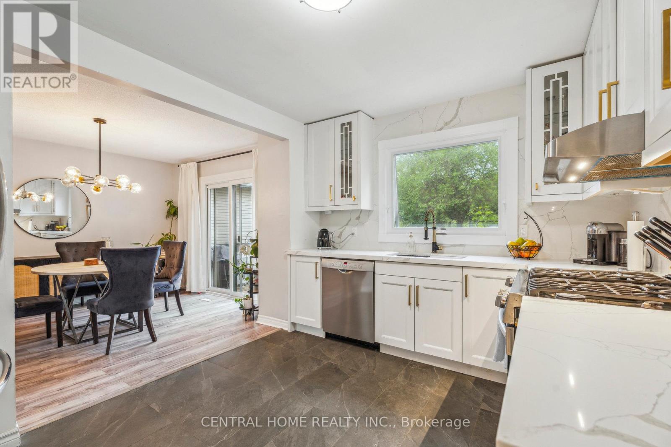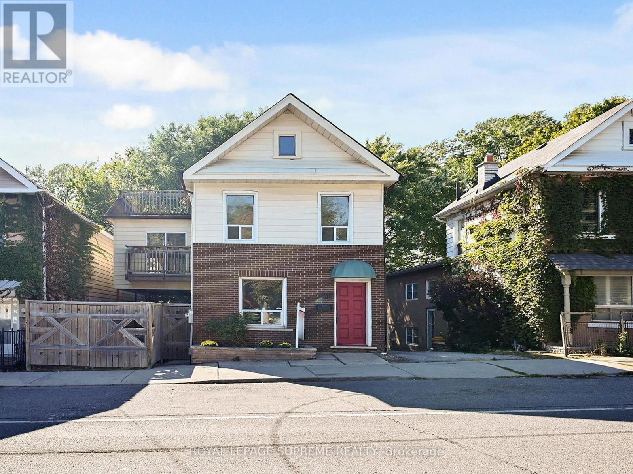Team Finora | Dan Kate and Jodie Finora | Niagara's Top Realtors | ReMax Niagara Realty Ltd.
Listings
14 Corvette Court
Brampton, Ontario
Welcome To The Highly Sought-After Community Of Fletcher's Meadow in Brampton * Perfect 3 Bedroom Semi-Detached Home On A Premium Ravine Lot With No Sidewalk * The All-Brick Exterior Adds Timeless Curb Appeal * The Open Concept Layout Features Premium Hardwood Floors Throughout The Main Floor With Tiles In The Kitchen * Pot Lights Throughout * Creating A Bright And Spacious Atmosphere * The Cozy Gas Fireplace In The Living Room Is Perfect For Relaxing * While The Spacious Master Bedroom Provides A Tranquil Retreat * Step Outside To Enjoy The Walkout Deck * Overlooking Breathtaking Views Of A Beautiful Ravine Lot * Ideal For Outdoor Entertaining * This Home Is Ideally Located Close To Amenities Such As Grocery Stores, Pharmacies, Parks, And Bus Stops * Just Steps Away From Cassie Campbell Community Centre, Its Nestled In A Remarkable Neighborhood With Easy Access To Schools, Trails, And A Variety Of Local Conveniences! (id:61215)
871 Francis Road
Burlington, Ontario
Welcome to the home you've been waiting for! Nestled in the heart of the highly sought-after Aldershot neighborhood in South Burlington, this 3(+1) Bedroom, 2 Bathroom, 4-level side split is a true gem. Lovingly cared for by the same family for over 30 years, its filled with character, warmth, and timeless appeal. Step inside to discover a spacious, inviting layout that's perfect for family life. The bright, airy living and dining room combo, with its beautiful bay window and gleaming hardwood floors, is the ideal space for both relaxing and entertaining. The updated eat-in kitchen with classic wood cabinetry offers plenty of room for meals with loved ones and is sure to inspire your inner chef. Need space to work from home or a private retreat? The lower level has a versatile bedroom/office, plus a cozy family room complete with a gas fireplace the perfect place to unwind after a long day. And when its time to enjoy the outdoors, the beautifully landscaped yard, featuring mature gardens and a fully fenced backyard, offers a peaceful sanctuary. Whether you're hosting friends or enjoying a quiet moment, the updated front walkway and underground sprinkler system ensure your home always looks its best. With three spacious bedrooms, top-rated schools nearby, and easy access to parks, the GO station, highways, and the picturesque shores of Lake Ontario, this home is in the perfect location for convenience and lifestyle. Come see it today and imagine yourself living here for years to come! (id:61215)
34 Judy Sgro Avenue
Toronto, Ontario
** First time home buyer friendly ** Welcome to 34 Judy Sgro Avenue, just shy of 2,000sqft of living spanning this well thought out 3-storey freehold townhome. Perfectly blending comfort, and convenience this home features a primary retreat spanning the entire third floor, offering exceptional privacy, abundant natural light, and ample space for a true owners sanctuary. The open-concept main level is ideal for modern living and is complimented by an sheltered outdoor balcony for those family BBQ's in the summer months. Additional bedrooms on the second floor with a second living space making this property an excellent fit for larger families. Rarely offered two sheltered parking spaces, and for commuters you'll love the prime location, with easy access to highway 401 & 400. Family friendly neighborhood with Oakdale Village park a quick walk away, and grocery stores easily accessible just south of Wilson. Don't miss this move-in ready opportunity! The best part? POTL monthly maintenance fee is only $65/month! (id:61215)
59 - 2500 Hill Rise Court
Oshawa, Ontario
Welcome to this beautiful townhouse in the highly sought-after Windfields Farm community! This bright, open-concept home offers 2 spacious bedrooms WITH LARGE/WALK IN CLOSETS , 2 bathrooms, and ample of living space. The main floor features a modern layout with a combined living and dining area, perfect for entertaining, along with a walkout to your private patio. The home also includes a fantastic low-headroom basement ideal for storage. Low condo fees are only $257.63/month, covering garbage and snow removal for added convenience. Located just minutes from Ontario Tech University, Durham College, Highway 407, Highway 412, and Highway 401, this property is perfect for students, commuters, and families alike. Youll also enjoy easy access to schools, parks, shopping, and recreational amenities. With modern finishes, a prime location, and excellent rental potential, this is a great opportunity for first-time buyers and savvy investors. (id:61215)
6511 Riall Street
Niagara Falls, Ontario
Own a piece of Stamford history with this 1898 built home, structurally updated with poured foundation. The 115x150 lot secludes a hidden oasis with a concrete pool 40 foot long. This home, known as the 'Christmas house' on Riall street has been cared for by the same family for over 40 years with many exterior updates, including windows and roof shingles. A modern country home awaits your decorative flair with high ceilings, plank flooring, and generous baseboard and window trim. New kitchen cabinetry (2022) and granite counters already in place. The 280 sq ft. family room addition was built with a full block foundation and 2x6' if additional second-story space is needed beyond the 4 bedroom, 1 bath. Take advantage of opportunity for your family to create generations of family holiday events and summertime fun. (id:61215)
313 Ridgeway Road
Fort Erie, Ontario
First-time buyers and Airbnb investors this charming 2-bedroom, 1-bathroom turn-key home in the heart of Crystal Beach is one you wont want to miss! Sitting on a corner lot, the property is filled with natural light and offers a warm, welcoming feel from the moment you step inside. Tastefully updated with modern touches, the home features upgraded electrical, plumbing, insulation, flooring throughout, most windows, pot lights, a cozy electric fireplace , bar area, and a new stove and dishwasher. The primary bedroom also features a large walk-in closet. Designed for easy, low-maintenance living, its ideal as a personal retreat, year-round residence, or short-term rental. Just a short walk to the sandy shores, restaurants, and all the local amenities that make Crystal Beach such a sought-after destination, this property blends comfort, convenience, and excellent investment potential. (id:61215)
42 Vincent Crescent
London South, Ontario
Welcome to 42 Vincent Cres in South London's Most Sought-After Location with PRIVATE BACKYARD overlooking GOLF CLUB! This Spectacular updated 2-story SEMI-detached home offers 3 bedrooms, 2.5 bathrooms, an ATTACHED single-car garage with opener and a Fully Finished Basement with SEPARATE ENTRANCE. Nestled on a quiet crescent and backing onto the prestigious Highland Country Club, where golf, curling, and a world of recreation are literally at your doorstep. This property provides a rare combination of privacy and convenience. Fresh paint, New laminate flooring & Baseboards throughout. Main level boasts a bright eating area and kitchen with New Stainless Steel Fridge, New built-in Stainless Steel Stove & Microwave-Rangehood, Dishwasher, Granite counters & Ceramic backsplash. The open-concept living and dining area flows seamlessly, highlighted by pot lights, crown molding, and a walk-out to the fully fenced, private backyard with amazing golf course views. The Second Level features a spacious and bright primary bedroom with walk-in closet, recently upgraded 4-piece Bathroom plus 2 additional generously sized bedrooms. The finished basement includes a versatile family/rec room with laminate flooring, a 3-piece Bathroom, and a convenient laundry area with New Dryer and 2 Washers. Situated in a highly desirable neighborhood, you'll be within walking distance to schools, shopping, dining, and all of South London's top amenities. This move-in ready home combines style, comfort, and location perfect for families or anyone seeking a serene retreat close to city amenities. Don't miss this rare opportunity! (id:61215)
729 - 231 Fort York Boulevard
Toronto, Ontario
Bright, spacious, and a great lay-out - this stunning 2 bed + 2 full bath condo in Atlantis at Waterpark City offers urban elegance with unbeatable location. The split-bedroom floor plan ensures privacy: the master features three closets, including his & hers, while the second bedroom boasts a double closet. You'll love the engineered hardwood floors throughout, granite kitchen counters, and large windows that flood the space with natural light. Step out onto your balcony to enjoy sweeping views of the CN Tower and The Bentway perfect for morning coffee or evening wind-downs. One locker included. Amenities here are resort-style: indoor pool, fitness centre, sauna, rooftop garden & BBQ terrace, yoga studio, guest suites and 24-hr concierge. Living here means having everything you need at your doorstep shopping (Loblaws, LCBO), dining, cafés, parks, transit (TTC & GO),waterfront trails with King West, Liberty Village, Exhibition Place all within a short walk. Show with confidence this prime Downtown Toronto gem wont last. MANAGEMENT ALLOWS FOR AIRBNB SO GREAT OPPORTUNITY FOR INVESTORS. INCENTIVES - 1. UNIT WILL BE FRESHLY PAINTED IF BUYERS WANT TO MOVE IN. 2. ONE YEAR PARKING RENTAL WILL BE PROVIDED AS A REBATE TO BUYERS. (id:61215)
210 - 2635 William Jackson Drive
Pickering, Ontario
Welcome to 210 - 2635 William Jackson Drive! This newly built townhome features 3 spacious bedrooms, 3 bathrooms, and an open-concept living area that's perfect for entertaining. Enjoy the convenience of in-suite laundry and a generously sized balcony overlooking lush green space. Commuting is a breeze with quick access to Highway 401, 407, and the Pickering GO Station, and you'll love having 2 dedicated parking spaces for added ease. With Pickering Town Centre, grocery stores, and everyday amenities just minutes away, you'll save valuable time on daily errands. Whether you're a young professional or a growing family, this home is an ideal fit, come see it for yourself! (id:61215)
372 Lakewood Drive
Midland, Ontario
Welcome to 372 Lakewood, an exquisite family home spanning approximately 3,000 square feet, perfectly blending modern elegance with timeless charm, just steps from the serene shores of Midland Bay. This rural retreat offers breathtaking water views and a peaceful ambiance while remaining conveniently close to local amenities. Step inside to a bright and airy open-concept living space, bathed in natural light, ideal for cozy family moments or vibrant entertaining. Warm up on chilly evenings by the Jotul wood stove, creating a cozy ambiance for nights by the fire. The home features a recently replaced roof, a new air conditioning system, and a new furnace, ensuring comfort and reliability for years to come. An expansive loft with skylights, perfect for stargazing, serves as a versatile space for an oversized office or additional bedroom. The fully finished basement offers a multi-use area, ideal for a gym, yoga studio, or entertainment space. Outside, a private backyard oasis awaits, enveloped by mature oaks and maple trees that provide exceptional privacy and a lush, natural canopy. The expansive lot, dotted with skylights for nighttime star viewing, includes a beautiful patio and charming gazebo, perfect for tranquil evenings or hosting gatherings. Enjoy the luxury of a heated salt-water above-ground pool for relaxation or family fun. A private walking path leads to a secluded sand beach, offering exclusive access to Midland Bays tranquil shores. The front porch, with stunning bay vistas, invites you to unwind and soak in the waterfront beauty. A fully finished garage with high ceilings provides ample space for vehicles, storage, or a workshop. With a generous yard ideal for gardening, outdoor activities, or simply embracing natures calm, 372 Lakewood is a sanctuary of comfort, privacy, and scenic splendor. (id:61215)
50 Metro Road S
Georgina, Ontario
A Rare Lakeside Gem Fully Renovated & Move-In Ready! Step into perfection with this stunning 3+1 bedroom home, fully transformed with modern upgrades and stylish finishes. Every detail has been carefully designed for comfort, elegance, and easy living: Custom chefs kitchen with top-tier appliances & premium finishes. Brand new windows & doors (front + patio) flooding the home with natural light. Custom storage & closets for a sleek, organized lifestyle. New furnace & Air Conditioner ensuring efficiency & peace of mind. Fully renovated powder room, new flooring throughout. Enjoy direct garage access, walk out to a spacious multi-functional deck perfect for entertaining, and take in the serenity of a generous lot with ample parking. All this, just steps away from a private beach, local shops, restaurants, and grocery stores the ultimate blend of convenience and lakeside charm. Whether you're hosting friends or watching breathtaking sunsets, this home is the perfect retreat for both relaxation and entertaining. Don't miss this chance opportunities like this by the lake are rare and wont last long! (id:61215)
370 Jones Avenue
Toronto, Ontario
Welcome to your new investment opportunity! Stunning Detached Multiplex with 4 Self-Contained Units. Previously approved by city to sever into 2 lots. This spacious and versatile detached house offers four units, each with unique features and charm. Live in one and collect rent on the other three or convert back to single family home. Unit 1 & Unit 2: These units on the main floor boast well-lit living spaces, comfortable bedrooms, and fully-equipped kitchens. They offer a cozy yet functional living environment. Unit 3: Spanning the second and third floors, this unit is a standout feature of the property. It includes multiple bedrooms, a spacious living area, and a full kitchen, and a walkout to a patio. Unit 4: The basement unit provides ample space, light and privacy. With its own entrance, a roomy living area, and a kitchen, its perfect for tenants seeking a quiet retreat. The property boasts a huge backyard, perfect for outdoor activities, gardening, or simply relaxing. Additionally, there is a convenient carport parking space for one vehicle. Located in a friendly neighbourhood with easy access to schools, shops, and public transportation, this property is not only a great investment but also a wonderful place to call home. Don't miss out on this fantastic opportunity to own a versatile and profitable property! (id:61215)

