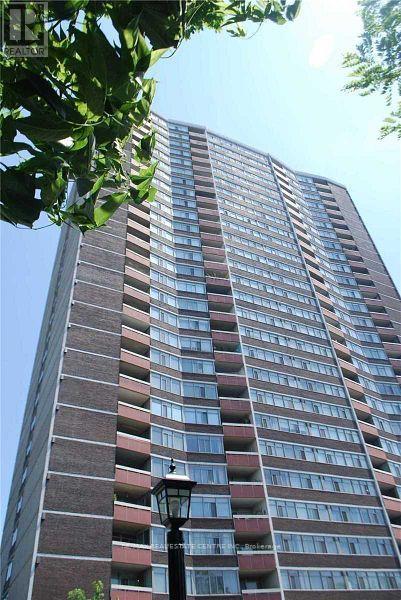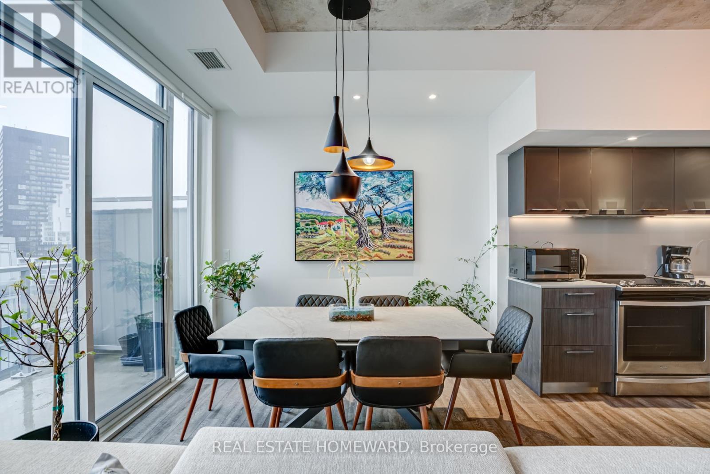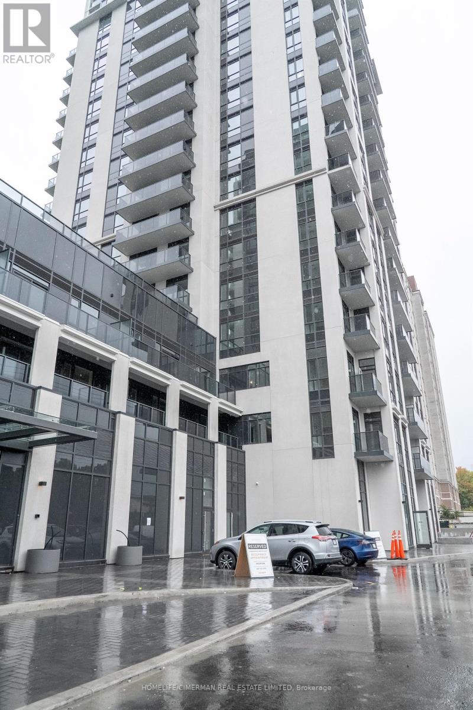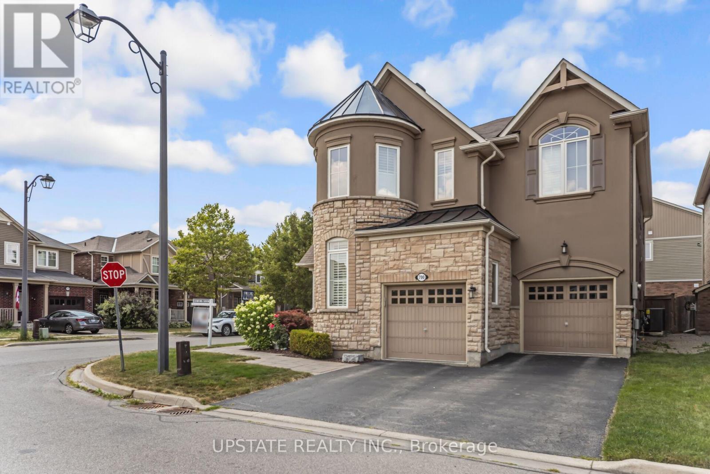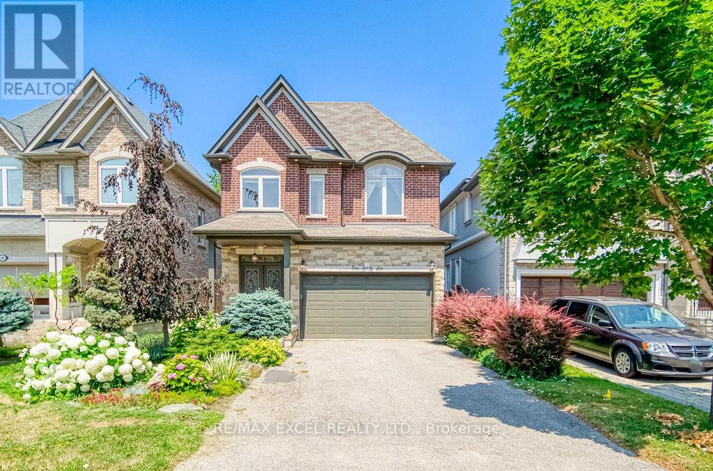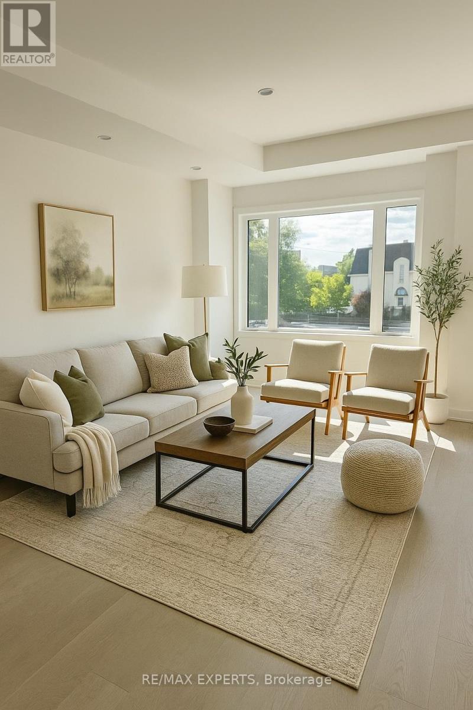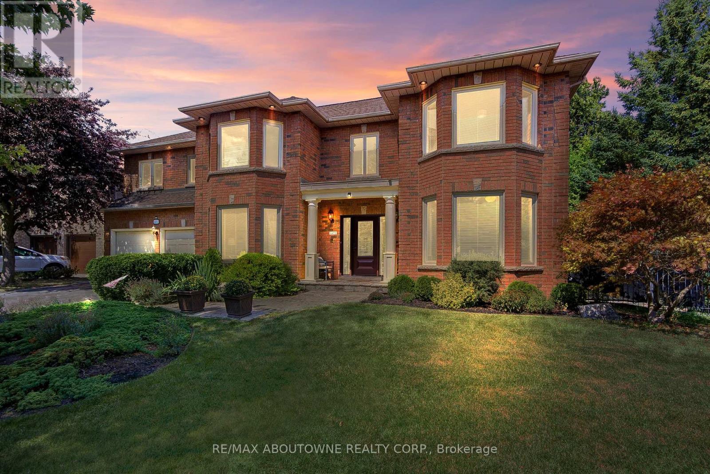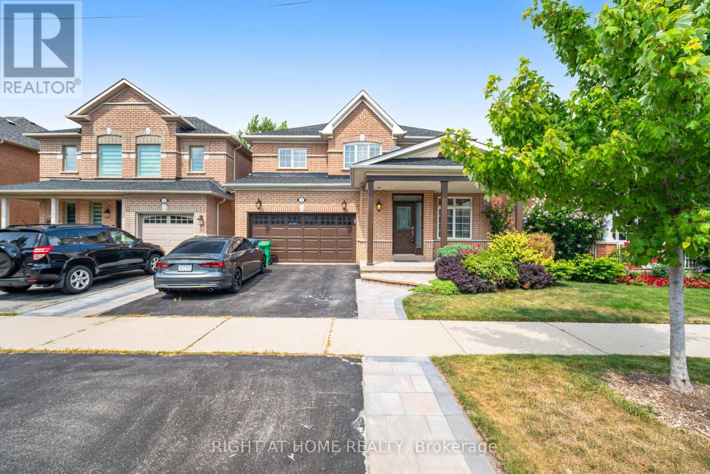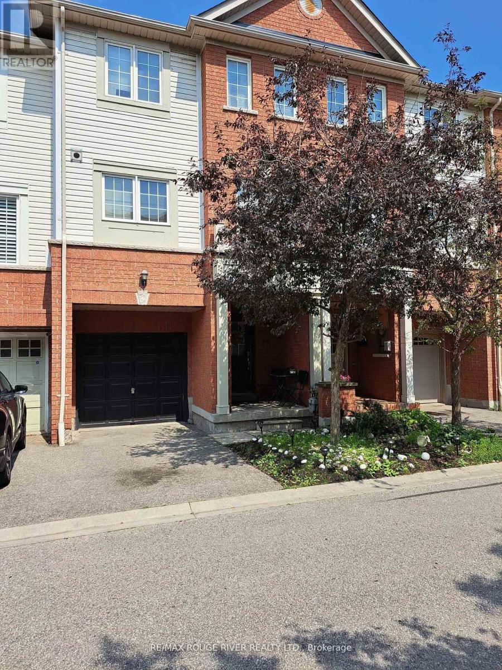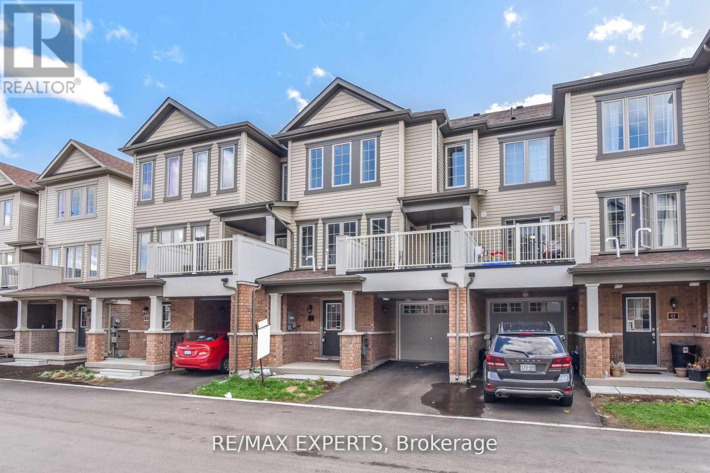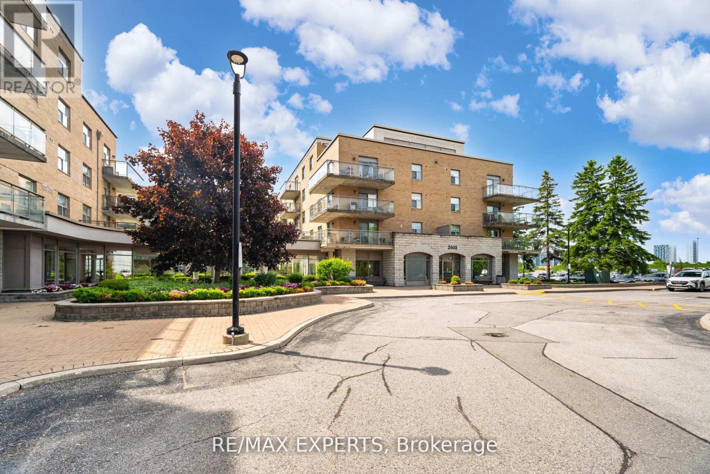Team Finora | Dan Kate and Jodie Finora | Niagara's Top Realtors | ReMax Niagara Realty Ltd.
Listings
704 - 3100 Kirwin Avenue
Mississauga, Ontario
Well-Maintained 2+1 Bedroom Unit with 2 Parking Spaces. Spacious and bright 2-bedroom plus den unit (den is a separate room and can be used as a third bedroom) featuring 2 full washrooms and a generous, functional floor plan. Ample storage throughout, including a laundry room and a large ensuite storage unit. Prime location close to GO Station, transit, schools, shops, and a variety of authentic international dining options. Enjoy leisurely strolls along nearby nature trails. Includes 2 parking spots for your convenience. (id:61215)
1111 - 30 Baseball Place
Toronto, Ontario
Experience the Luxury You Deserve!This truly spacious, fully furnished designer condo is located in the heart of Riverside. With 2 bedrooms, 2 bathrooms, and a balcony that spans the full length of the condo, this is a unique and exceptional living space. Youll need to see it in person to fully appreciate its charm and functionality.The suite comes complete with parking and a storage locker for your convenience.The primary suite is generously sized, offering ample space for a king-sized bed. It also features a 3-piece en-suite bath with a glass shower enclosure and a large walk-in closet. Step out onto the expansive balcony to enjoy breathtaking sunsets and sweeping views of the CN Tower and the Toronto skyline.The open-concept floor plan is designed to maximize every inch of space, with a stylish eat-in kitchen island featuring quartz countertops, hidden appliances, and plenty of room for both living and dining areas.As part of Riverside Square, residents have access to a stunning rooftop pool with panoramic skyline views, a 24-hour concierge, and a well-equipped gym.Located in Toronto's dynamic Downtown East, this condo offers the perfect blend of urban convenience and vibrant neighborhood life. Enjoy walking to nearby attractions or hop on the Queen Streetcar right outside your door. In just 15 minutes, you can be downtown or on the DVP in a minute. With easy access to the Distillery District, Financial District, The Beach, and countless other city attractions, the location cant be beat.Best of all, you only need to bring your clothes! 24 h notice (id:61215)
602 - 202 Burnhamthorpe Road E
Mississauga, Ontario
Welcome to this stunning, 2-bedroom plus den condo located in the heart of Mississauga, just steps away from Square One Shopping Mall. This bright at modern unit offers open-concept living with large windows and sleek finishes, creating a perfect space to relax or entertain. Located close to GO Station and major bus stops, commuting is a breeze, whether you're heading to work or exploring the city. Enjoy the convenience of living near one of the GTA's largest malls, world-class dining, entertainment options, and beautiful parks. Perfect for urban living, this condo is surrounded by endless activities, making it ideal for professionals, couples, and small families. Experience luxury and convenience in this unbeatable location! (id:61215)
700 Gervais Terrace
Milton, Ontario
Immaculate & Exceptionally Well-Cared For Home with a 4 + 2-Bedroom Legal Walk-Up Basement Apartment, offering the perfect blend of style, functionality, and income potential. This is the highly sought-after Mattamy WoodLily Corner Model, known for its spacious design and abundance of natural light. The elegant stone and stucco elevation enhances its curb appeal, making a beautiful first impression the moment you arrive. The front of the home features a professionally hardscaped yard with a welcoming porchan inviting spot to enjoy your morning coffee. As you enter, youre greeted by a sunken foyer that adds character and dimension to the space. The thoughtfully designed main floor layout includes a private den or home office, perfect for remote work or study. The separate living room is bright and airy, showcasing pot lights and large windows that flood the room with sunshine. The separate dining room, also framed by expansive windows, provides an elegant setting for formal gatherings and holiday meals. A spacious family room offers the ideal place to relax. The heart of the home is the brand-new, custom-designed modern eat-in kitchen. Its been tastefully upgraded with pot lights, stone countertops, a stylish backsplash, and premium stainless steel appliances. The kitchen seamlessly connects to the breakfast area. Upstairs, the primary bedroom retreat boasts a generous walk-in closet and a luxurious 5-piece ensuite with a soaker tub and separate shower. The remaining three bedrooms are all bright and spacious. 2nd Level Laundry can potentially be converted to full bath. The legal 2-bedroom walk-up basement apartment is an exceptional bonus, complete with a private entrance, vinyl flooring throughout, a functional open-concept layout. Outside, the backyard features partial interlocking, providing the perfect setting for BBQs, outdoor dining, and quality time with family and friends. Close to all major amenities. 10 mins drive to Go Station. (id:61215)
166 Townsgate Drive
Vaughan, Ontario
Contemporary Luxury Custom Executive Home Nestled in the Highly Sought-After Thornhill Area. This Exquisitely Designed Residence Showcases a Sophisticated Blend of Modern Elegance and Functionality, Offering Over 4,500 Sq. Ft. of Luxury Living Space.Featuring a Long Driveway With No Walkway, Providing Added Convenience and Maximizing Parking Space. This Home Is Loaded With Upgrades, Including Hardwood Floors Throughout, a Modern Fireplace With Built-Ins and Custom Surround, and Luxury Custom-Built Features.The Gourmet Kitchen Boasts Granite Countertops, a Gas Stove, and Stainless Steel Appliances, Alongside Wrought-Iron Railings, Crown Mouldings, Halogen Pot Lights, a Stone and Brick Facade, 9' Smooth Ceilings, and Limestone Finishes.The Professionally Finished Basement With a Separate Entrance Includes a Newly Completed Space Featuring 2 Bedrooms, a 3-Piece Ensuite, a Kitchen, and a Laundry Room. Enhanced With Extra Insulation Underground and Around the Drywalls, This Space Ensures Added Comfort and Energy Efficiency.Step Outside to the Beautifully Landscaped Backyard, Complete With a Huge Deck, Perfect for Additional Living and Entertaining Space.Ideally Located Just Minutes From Schools, Parks, Shopping Centers, and Dining Options. Enjoy Easy Access to Major Highways and Public Transit, Making This Home Perfect for Families and Commuters Alike.Truly an Exceptional Opportunity to Experience a Lifestyle of Luxury and Convenience in This Highly Desirable Neighbourhood! (id:61215)
19 Carl Hill Lane
Richmond Hill, Ontario
Brand New End Unit 3 Bedroom Luxury Modern Townhome in Prestigious and Central Richmondhill. Primary suite has walk in closet and luxurious freestanding tub. Laundry conveniently located on upper level. Potential for additional bedroom on the main floor. 10ft Ceilings, open spacious floor plan. Builder upgrades in the kitchen include shaker style cabinets with upgraded hardware. Access to malls, highways, transit and top rated schools such as Laurement School (formerly TMS) . Green space in the rear perfect for a pet or aspiring gardener. (id:61215)
1471 The Links Drive
Oakville, Ontario
Welcome to one of the largest homes in the highly sought-after and exclusive community of Fairway Hill, Glen Abbey. This gated community style offers a luxurious and private living experience. Boasting 4,407 sq. ft. above ground and 2,138 sq. ft. of finished basement, this stunning residence features 6 bedrooms, 5 bathrooms, and a professionally landscaped backyard oasis that blends comfort with elegance.Step inside to an impressive grand reception foyer, where a striking curved staircase sets the tone for the homes luxurious design. The main floor includes a front-yard-facing office and a living room, both with large picturesque bay windows. The family room, complete with a lovely marble hearth gas fireplace, double sliding doors to the deck. The sunlit kitchen, Oak cabinetry, island, build-in double oven, quartz top, with a cozy breakfast nook, also offers a walkout to the private backyard. A nanny suite include a full bath and a main-floor laundry room adds convenience.Upstairs, the oversized primary suite includes spacious his& her closets, 5-piece ensuite with marble floors, double vanity, soaking tub, stand-up shower, and a walkout balcony. Four additional generously sized bedroom with its own closet and large picture windows share two full bathrooms.The finished lower level expands the living space with a large recreation room, a game room, a red-brick Heatilator fireplace, a wet bar, and a cedar closet. Outdoors, the private, landscaped backyard features a newly finished wooden deck, a heated pool with a new liner, heater, and pump, plus a hot tub perfect for summer relaxation and entertaining.Close to scenic trails, shopping, QEW/403, and award-winning golf courses, this home offers the perfect combination of luxury, comfort, and location.A true place to call home! (id:61215)
3521 - 68 Corporate Drive
Toronto, Ontario
Most Prestigious Tridel 2+1 Unit On The Level Like Lower Penthouse Of The Building, Unobstructed Panoramic View Of The City! Perfectly Split 2-Bedroom Layout Plus Spacious Solarium Room That Can Be Used As a Third Bedroom. Huge Master Bdrm W/ 4Pc Ensuite & WI Closet All Laminate Floor Throughout. Freshly Painted. TTC at The Door. Steps To STC. Easy Access To Hwy401 & RT Station, Ideal Investment & Affordable Live-In Family Size Unit. Great Amenities, Free Car Wash, 24 H Security. New appliance: Stove (2025), Fridge (2025), Dishwasher (2025), Range hood (2025)Amenities Include: Pool, Billiards Rm, Bowling Alley, Tennis, Ping Pong, Library, Game & StudyRm, Cafe & More! (id:61215)
3737 Brinwood Gate
Mississauga, Ontario
Welcome to 3737 Brinwood Gate, a wonderful family home tucked away in a quiet, family-friendly street. This beautifully maintained property offers 4 Spacious bedrooms, 3 full bathrooms, a convenient main floor half-bath, and a fully finished basement, making it ideal for growing families or those who love to entertain. This home has been thoughtfully updated with elegant hardwood flooring, a stylish kitchen, an entrance to the garage, and meticulously landscaped front and back yards. The heart of the home features a large kitchen that seamlessly connects to the family room, creating a bright and welcoming great room perfect for casual family time or weekend get-togethers. For more formal occasions, a separate living and dining area offers the ideal setting to host friends and guests in style. Upstairs, you'll find 4 generously sized bedrooms. The spacious primary suite includes room for a sitting area, a walk-in closet, and a private 5-piece ensuite, a perfect retreat at the end of the day. The finished basement adds even more flexibility, with a large rec room ideal for kids, movie nights, or game days. Need more space? There's an additional room that can be used as a gym, craft area, guest room, complete with a 3-piece bathroom. Step outside to enjoy the fully fenced backyard, where the deck leads to a cozy seating area perfect for summer BBQs and evening relaxation. On top of that, the backyard is backed by a green area for privacy. There's so much to love about this home, from the thoughtful updates to the versatile layout and inviting outdoor space. 3737 Brinwood Gate is ready to welcome you to your next chapter. (id:61215)
40 - 1850 Kingston Road
Pickering, Ontario
Spacious, Comfortable, centrally located in Pickering with easy access to Hwy 2 and Hwy 401. Schools, Shopping, Transportation and places of Worship and stations in close proximity. Access to main floor from garage-backyard. Master has ensuite. Ceramic Floor in kitchen. Floors are carpet + Laminate. (id:61215)
60 - 755 Linden Drive E
Cambridge, Ontario
For Lease a beautiful 3 Bedrooms, 1+1Bathroom Townhome In The Trendy Preston Heights Community Of Cambridge Or As An Investment Opportunity That You Can Add To Your Portfolio. It Is Bright And Spacious With A Walkout To The Balcony For Those Sunny Bbq Days, It Comes With A Well Equipped Kitchen For Your Gourmet Meals. Area Influences Include All Of The Amenities That You Can Ask For, Easy Access To Hwy401 And Close To A Lot Of The Major Shops That You May Want To Frequent, Schools For The Kids And Lots Of Play Areas For Exercise And Going For Those Relaxing Walks. You Will Be Close To A Public Library, Golf Course, The Grand River, Conestoga College, And Parks Just To Name A Few (id:61215)
216 - 2502 Rutherford Road
Vaughan, Ontario
Villa Giardino Maple! Never has there been choice to live in such a Grand and Charming Community! On a cul de sac you will find the nature walk on the grounds calming and peaceful. If you want a little more action step into the building and participate in morning coffee, a stroll through the hallways chatting with friends or simply pop in to Tombola (BINGO) night or cards with friends or perhaps a scheduled dinner party and dancing ... You choose! Never a dull moment in our Welcoming carefree community! This is a wonderful unit in Villa Argento on the second floor with 2 bedrooms and 2 baths. Not to mention inviting family and making dinner at home! Newer Kitchen with a lot of cupboard space, pot drawers, pantry and newer counter tops, undermount lighting and newer appliances. Entertain your entire family and guests with plenty of room to spare. Ample counter space ensures every chef and young chef in training can work their magic. Good sized second bedroom for a stay over guest or two with walk in closet. Primary Suite has an ensuite bathroom and plenty of space for mobility. Also features a walk-in closet. Villa Giardino apartments offer a great value for the space available especially at this excellent price. (id:61215)

