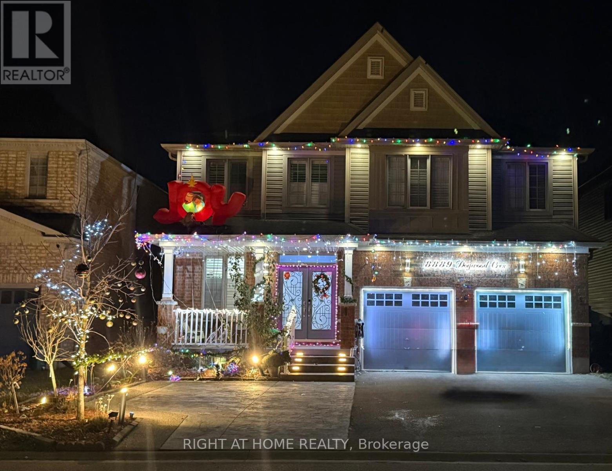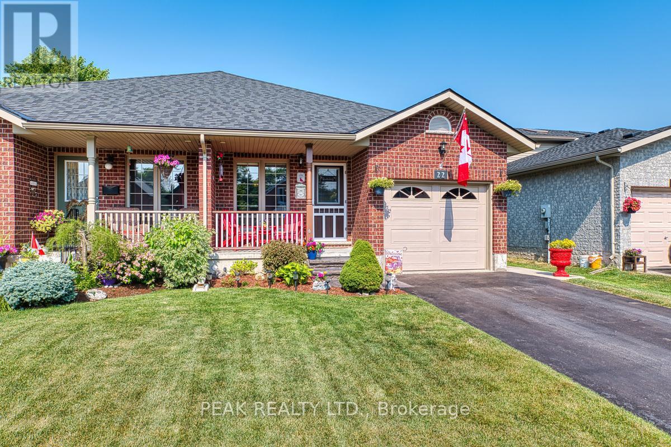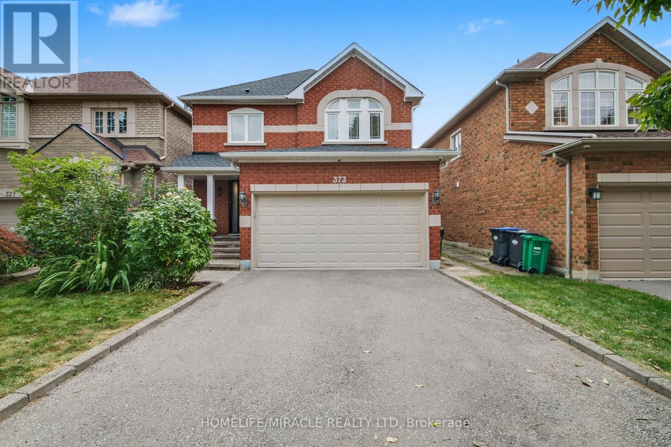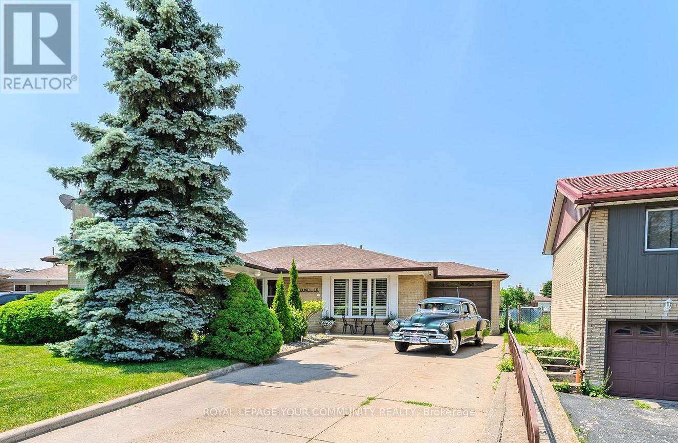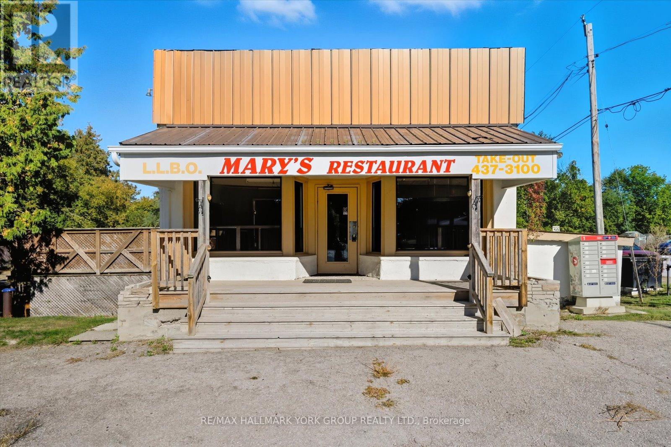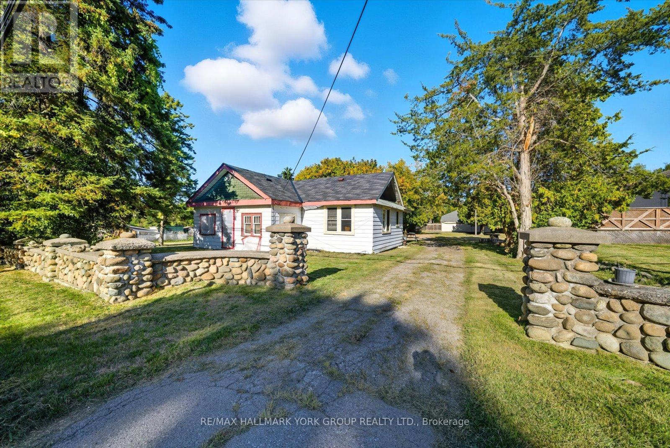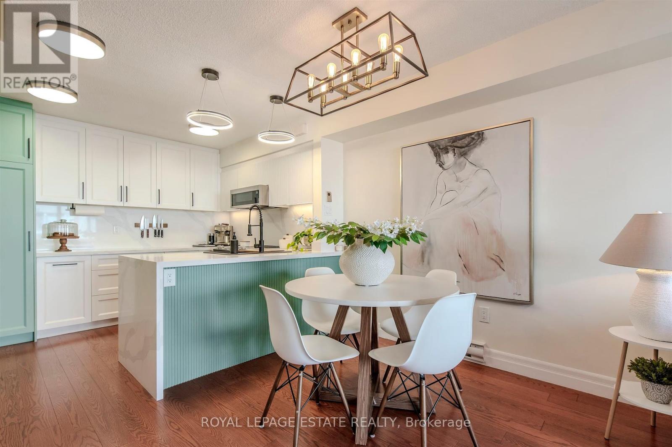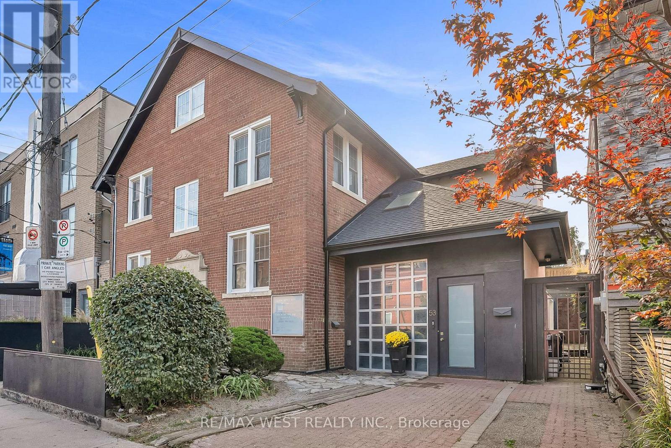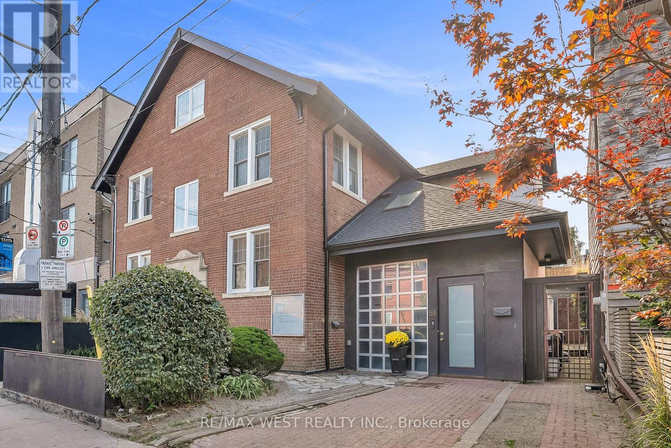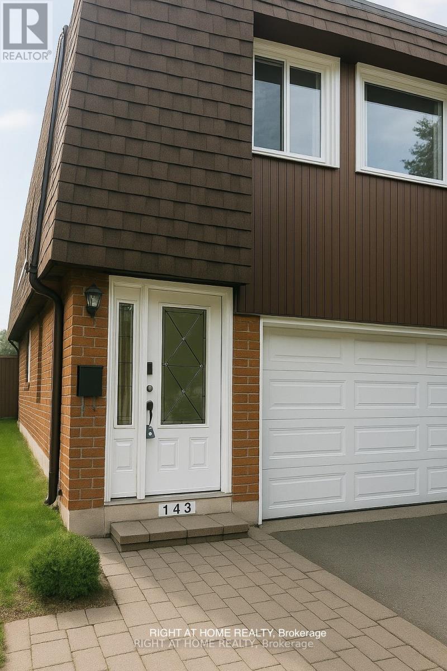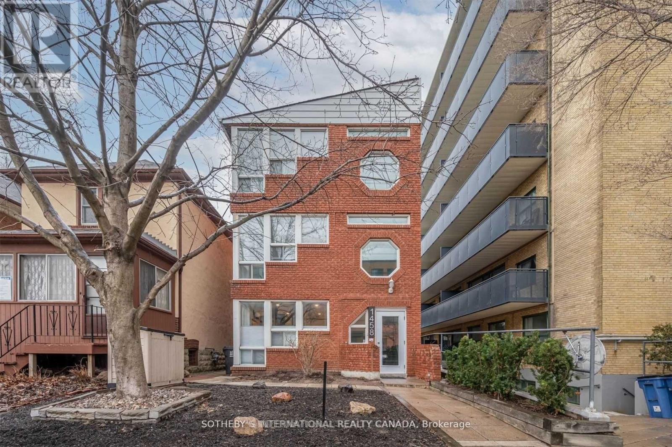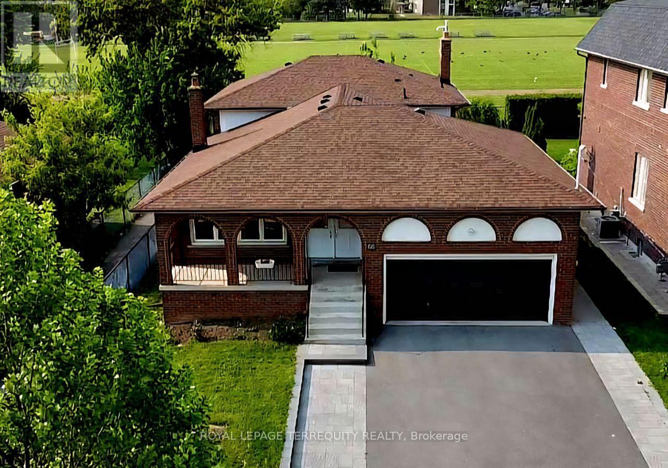Team Finora | Dan Kate and Jodie Finora | Niagara's Top Realtors | ReMax Niagara Realty Ltd.
Listings
8889 Dogwood Crescent
Niagara Falls, Ontario
Step into the vibrant Brown neighbourhood, where a stunning 2-storey home awaits, boasting an impressive 2945 sq.ft. of living space. This beautifully upgraded property features over $100,000 in enhancements, including engineered oak hardwood floors, California shutters, marble and granite finishes, and a state-of-the-art video security system. With 4 spacious bedrooms, 3.5 bathrooms, and a luxurious master suite with 5-piece ensuite and expansive walk-in closets, this home is the epitome of comfort and sophistication. Additional highlights include a bright and airy eat-in kitchen, complete with sleek stainless steel appliances and ample cabinetry, as well as a spacious deck and sprawling backyard, perfect for outdoor entertaining. (id:61215)
22 College Street
Stratford, Ontario
You are invited to discover the perfect blend of charm & style in this immaculate 3 Bedroom Bungalow in a friendly Cul-de-Sac of beautiful Stratford with over 2,100 SF of living space. This meticulously finished Full Brick home with a great overall layout designed for total functionality & plenty of desirable features will give you an instant vibe of welcoming feel. Great Open-Concept main floor showcasing a maple Kitchen with Granite tops & breakfast Island, Stainless appliances, lovely Family Room and Dining room complemented by a 2 well-appointed Bedrooms and a Jack & Jill bath. The fully finished Basement with its Large space, Separate Entrance, 1 Bedroom + the potential of easily adding a 4th Bedroom, huge Rec Room that can be further partitioned to suit your needs & tastes & full Bathroom, its undoubtedly an ideal setup for an In-Law setup/living, for multi-generational family use or as a mortgage Helper put this home on the Top of your list and you will appreciate it more by seeing in-person. Plenty of desirable Upgrades & Improvements: Roof (2023), Bathrooms, Flooring, Painting, Kitchen Granite & Appliances, Lighting, Closets & Doors, Carpet in the Basement, Trim work, Complete Backyard 2023 (Fence, Deck, Patio, Custom Shed, Landscaping), Garage Door, Concrete Porch and more. And for your outdoor comfort, enjoy a spectacular manicured back yard Oasis with family and friends a wonderful retreat paradise in the city. Also, take advantage of this Quiet Cul-de-Sac location, extended parking capacity of the Driveway able to accommodate multiple vehicles, short distance to Downtown & all major amenities and such a wonderful neighbourhood. Whether youre a growing family, first-time home buyer or an investor seeking a lucrative opportunity, this property offers an attractive package of comfort, convenience, and potential. Extremely well-kept and regularly maintained home in amazing condition reflecting an evident pride of ownership, be prepared to be amazed ! (id:61215)
373 Turnberry Crescent
Mississauga, Ontario
Tucked away on a peaceful, family-friendly street, this meticulously maintained, eco-conscious 4 bedroom, 3.5 bath home radiates pride of ownership at every turn. Enjoy lower utility bills and peace of mind with owned 12.74 kW solar panels (2023), triple-pane windows (2023), and a new architectural shingle roof (2022). Featuring 200-amp electrical service and a 2-car garage equipped with both NEMA 14-50 and NACS EV chargers, perfect for charging two EVs with ease. Inside, youll find a bright, open layout with smooth ceilings, hardwood stairs, and premium Swiss laminate flooring. The tastefully upgraded kitchen shines with quartz countertops, a farmhouse sink, custom cabinet fronts, under-cabinet lighting, and a professional-grade range hood. The finished basement is perfect for entertaining, featuring a 4K projector, 112" screen, and immersive 5.1.4 surround sound. The primary bedroom offers smart motorized blinds for ultimate convenience, while the deep backyard offers a private nature sanctuary, perfect for quiet mornings or lively gatherings. Additional highlights include an ERV air exchanger (2022) for improved indoor air quality, generator hookup, owned water heater, ethernet wiring throughout, and upgraded entry/patio doors. Location is everything, and this home delivers. You're within walking distance to schools, including Barondale, Bristol, San Lorenzo Ruiz, and top-ranked St.?Francis Xavier Secondary School. Recreation and green space abound with Frank McKechnie Community Centre, Sandalwood Park, Eastgate Park, Barondale Park and the future Grand Highland Park all nearby. Commuters will appreciate quick access to Highways?401,?403, and?410, as well as a transit-friendly setting that makes getting around the city effortless. This is more than a house its a modern haven where comfort, technology, and nature come together. (id:61215)
50 Council Crescent
Toronto, Ontario
Rarely Offered Detached Bungalow in York University Heights! Welcome to this charming and well-maintained bungalow, proudly owned by the same family for nearly 40 years. Situated on a quiet crescent, this home features a generous 50' x 122' pie-shaped lot in the highly sought-after York University Heights neighbourhood. Large oversized driveway with ample parking. The main level offers a bright and spacious open-concept living and dining area, an eat-in kitchen with a walk-out to the deck, and three bedrooms with an updated bathroom. Beautiful hardwood flooring runs throughout. The finished basement includes a second kitchen, a large recreation area, and a cozy family roomideal for extended family. Conveniently located near York University, Keele subway station, public transit, Hwy 401, Humber River Hospital, and more! (id:61215)
23035 Lake Ridge Road
Brock, Ontario
This Rare Hamlet Commercial Property Opens The Door To Endless Possibilities In The Heart Of Port Bolster. For Decades It Was Home To Marys Good Food, A Beloved Local Restaurant With A Loyal Following, And Now The Opportunity Exists To Bring Back A Community Favourite Or Create Something Entirely New. With Hamlet Commercial Zoning Permitting Restaurants, Bed And Breakfasts, Boutique Hospitality, Retail, Offices, And More, The Flexibility For Business And Lifestyle Ventures Is Exceptional. Ideally Positioned Near Lake Simcoe Marinas And Beaches With Easy Access To Toronto, This Location Offers Tremendous Four Season Potential. The Space Is Perfect For Entrepreneurs, Visionaries, And Investors Alike, With The Option To Expand By Purchasing The Home Next Door MLS: N12414826. For Even Greater Opportunity. A Unique Investment Where Business Meets Lifestyle Awaits. (id:61215)
23035 Lake Ridge Road
Brock, Ontario
Welcome To A Rare Development Opportunity In The Hamlet Of Port Bolster! This Spacious Lot Zoned Hamlet Residential (HR) Provides Incredible Flexibility For Builders, Investors, And End Users. With Generous Lot Dimensions And HR Zoning, Options Exist To Build A Custom Dream Home, Create Multiple Residential Dwellings (Subject To Approvals), Or Explore A Unique Live Work Concept When Combined With The Commercial Restaurant Property Next Door (Also Available For Sale!) MLS: N12415454. Located Within The Established Hamlet Boundary And Just Minutes From Lake Simcoe Marinas And Beaches, This Site Offers Both Lifestyle And Investment Value. With Easy Access To Toronto, Ample Frontage (147ft) Along Lake Ridge Road, And Hamlet Policies That Support Compact, Compatible Growth This Property Is Poised For Exciting Future Development. Secure Your Place In A Growing Community And Capitalize On This Rare Chance To Own Side By Side Residential And Commercial Assets In One Of Durhams Most Unique Hamlet Settings. (id:61215)
32 - 1209 Queen Street E
Toronto, Ontario
Welcome Home! Stunning renovation completed in 2024/2025 with no expense spared! This move-in ready 3-bedroom, 2-bathroom home offers thoughtful design and high-quality finishes throughout. The custom kitchen boasts upgraded cabinetry, quartz countertops with a waterfall edge, and a breakfast bar perfect for entertaining or casual dining. Enjoy engineered hardwood floors, a solid wood staircase, and two full bathrooms (one with shower/tub combo, one with walk-in shower), including a spa-like feel with convenient laundry tub. The smartly designed laundry area adds extra storage and counter space, while three new (2022) heating/cooling pumps keep the home comfortable year-round. Additional features include ensuite storage, exclusive underground parking, and a private yard ideal for morning coffee or summer BBQs. With all new windows, siding, gates, and stairs, plus low condo fees, this home is the complete package. Located in vibrant, highly desirable Leslieville, just move in and enjoy! (id:61215)
53 Argyle Street
Toronto, Ontario
A Rare Opportunity in the Heart of the Ossington District.Step inside this 4,500+ sq. ft. architectural treasure, where historic character meets modernluxury. Built in 1933 as a community centre, 53 Argyle Street has been reimagined into aone-of-a-kind residence with commercial + residential zoning ideal for live/work flexibilityor a creative entrepreneurial vision.Located in the Soho of Toronto Vogues pick as the Worlds 2nd Hippest District youre juststeps from Trinity Bellwoods Park, Queen West, Ossingtons vibrant café culture, art galleries,and award-winning restaurants.The main floor impresses with open-concept living and dining, a chefs kitchen with granitecounters and extra-large fridge, sun-filled atrium and office space. Heated floors andskylights add comfort and light throughout.The second floor features a serene primary suite with walk-in closet, ensuite spa (Roman bath,bidet, sauna), plus three additional bedrooms and a luxe five-piece bath.Upstairs, discover a third-floor retreat two bedrooms linked by a secret passage that kidswill love it, and a copper soaking tub.The finished basement offers 85 ceilings, a second kitchen, bathroom, and elevator access perfect for an artists studio, guest suite, or private office.Step outside to a private courtyard oasis that you can turn into an entertainers dream.Additional features include marble and hardwood finishes, central air, alarm system, and a12,000-watt generator.This property is more than a home its a lifestyle, a statement, and an investment inTorontos most coveted urban playground.Art and furniture available for purchase. Art inventory and Appraisal available upon request. (id:61215)
53 Argyle Street
Toronto, Ontario
A rare Opportunity in the Heart of the Ossington District. Step inside this 4,500 + Sq ft . architectural treasure, where historic character meets modern luxury. Built in 1933 as a community centre, 53 Argyle Street has been reimagined into a one-of-a-kind residence with commercial + residential zoning- ideal for live/ work flexibility or a creative entrepreneurial vision. Located in the Soho of Toronto- Vogue's pick as the world's 2nd Hippest District- you're just steps from Trinity Bellwoods Park, Queen West, Ossington's vibrant cafe Culture, art galleries, and award-winning restaurants. The main floor impresses with open-concept living and dining, a chef's kitchen with granite counters and extra- large fridge, sun-filled atrium and office space. Heated floors and skylights add comfort and light throughout. The Second floor features a serene primary suite with walk-in closet, ensuite spa ( Roman Bath, Bidet, Sauna), plus three additional bedrooms and a luxe five-piece bath. Upstairs, discover a third-floor retreat- two bedrooms linked by a secret passage that kids will love it, and a copper soaking tub. The finished basement offers*'5' ceilings, a second kitchen, bathroom, and elevator access perfect for an artist's studio, Guest suite, or private office. Step outside to a private courtyard oasis that you can turn into an entertainer's dream. Additional features include marble and hardwood finishes, central air, alarm system, and a 12,000-watt generator. This property is more than a home- its a lifestyle, a statement, and an investment in Toronto's most coveted urban playground. Art and furniture available for purchase. Art inventory and Appraisal available upon request. (id:61215)
143 Silas Hill Drive
Toronto, Ontario
Don Valley Village Gem! Renovated and move-in ready, this home offers 3 spacious bedrooms, a bright open-concept living/dining area, and a modern kitchen with breakfast nook, ideal for family living and entertaining. The lower level features a large one-bedroom suite with kitchen, open living space, and walkout to backyard, ideal for in-laws, guests, or rental income.Extras include efficient heating/cooling, extended private driveway, and a functional layout.Prime location just minutes to top schools, TTC/GO transit, parks, 404/401, Seneca College, North York General, Fairview Mall, Bayview Village & more. Affordable, stylish, and convenient the perfect place to call home! (id:61215)
#1 - 1458 Bayview Avenue
Toronto, Ontario
This sunny and spacious 2-bedroom, 2-bathroom unit on the main floor of a multiplex is the perfect blend of modern comfort and fantastic location. Step inside and discover a beautifully renovated, open-concept space featuring gleaming hardwood floors and a cozy gas fireplace. The modern kitchen is a chef's delight with elegant quartz countertops and sleek stainless steel appliances, including a dishwasher for easy cleanup. Convenience is key with ensuite laundry right in your unit. Beyond your door, the shared backyard is a true garden oasis. It offers a tranquil terrace perfect for enjoying summer barbecues and entertaining friends. Living here means you're just a short bus ride from the Yonge/Davisville subway station, making your commute a breeze. You'll also be minutes away from local hotspots like Brickworks and Sunnybrook Hospital, with countless shops, cafes, and parks all within walking distance. This is more than just a place to live, it's a lifestyle. Don't miss the chance to make this exceptional unit yours! (id:61215)
Upper - 66 Moore Park Avenue
Toronto, Ontario
3 Br 2 Bath Backsplit Home On A Premium 56 x 135 Ft Lot, In Highly Desirable North York Neighbourhood, Steps Away From Yonge St, TTC, Future Subway, Shopping, Parks, Restaurants, Schools & More! Main and Upper Levels Available for Rent Only. Newly Designed Functional Open Concept Layout with Modern Features. Large Family-Sized Living, Dining, and Kitchen with Own Laundry and Direct Access to Garage! 7" Wide Engineered Hardwood Flooring, Led Pot Lights and Led Lighting Thru-Out, All New Plumbing Fixtures, High-End Custom Interior Doors, Closets, Kitchen Cabinetry with New Appliances! Upper Level Includes 3 Reno'd Bedrooms and 2 Reno'd Bathrooms! Tenant Pays 60% of All Utilities. Backyard is Shared with Owners. (id:61215)

