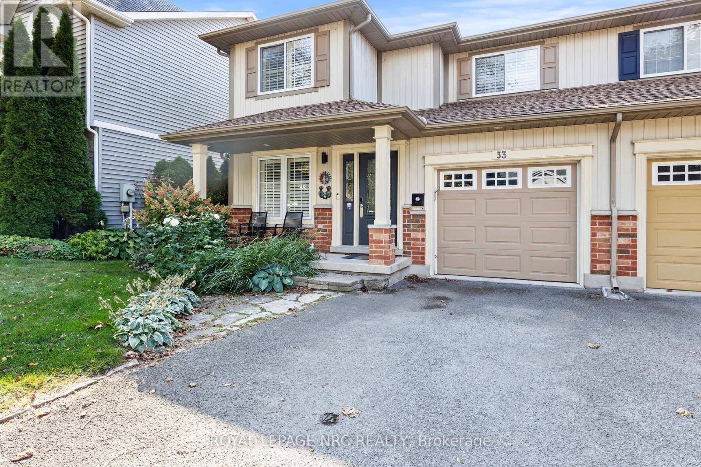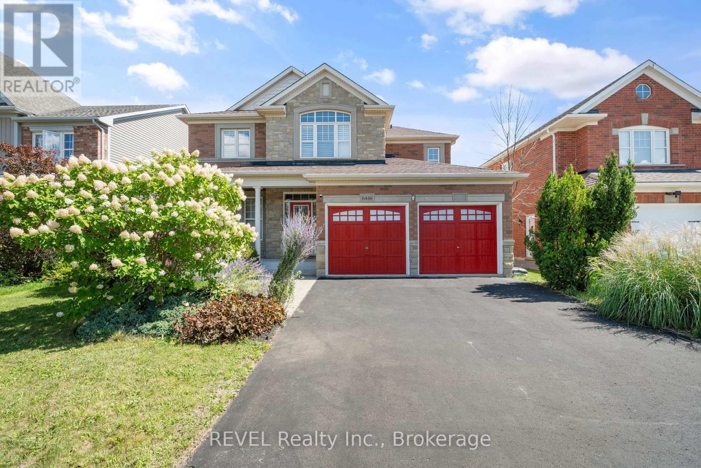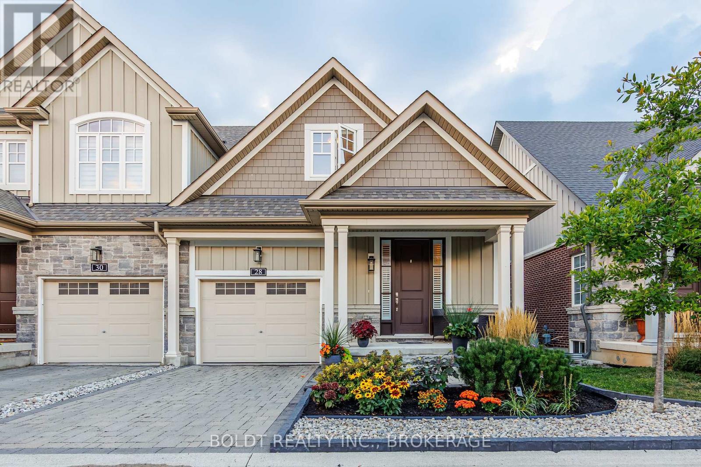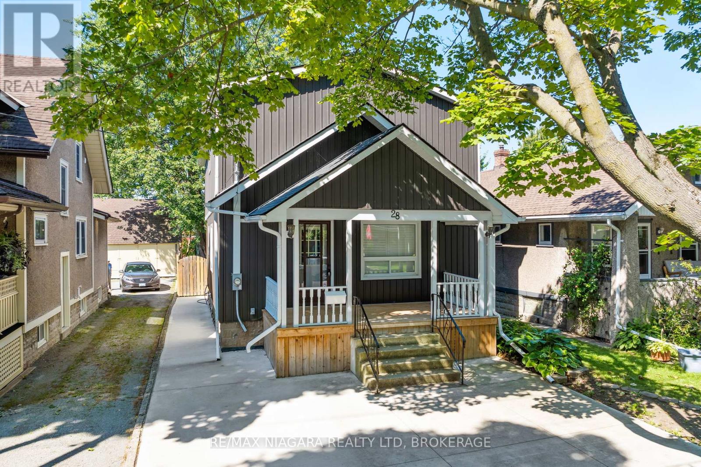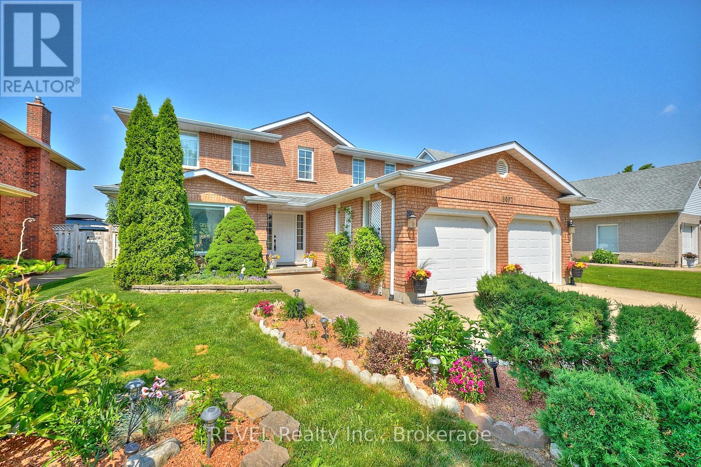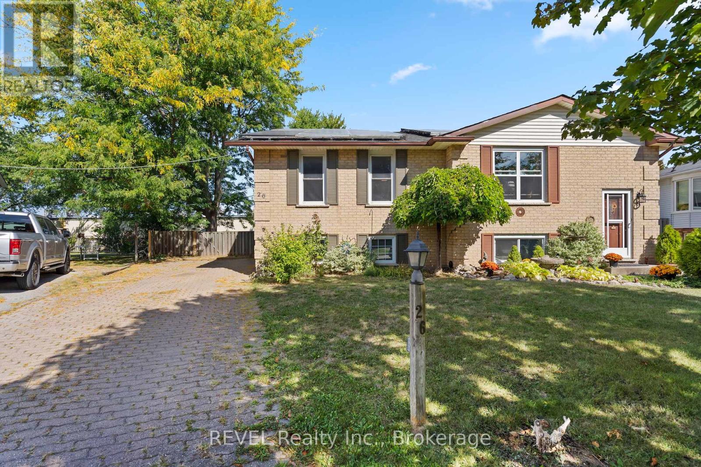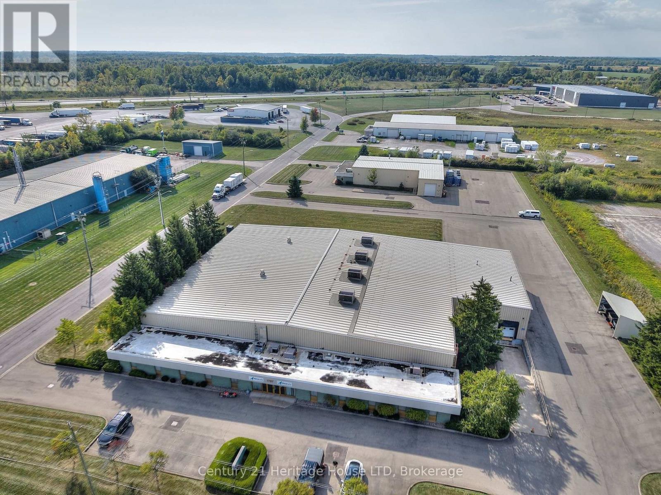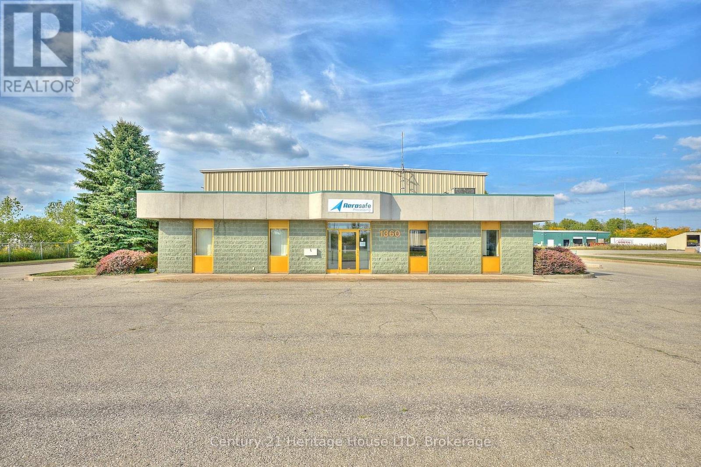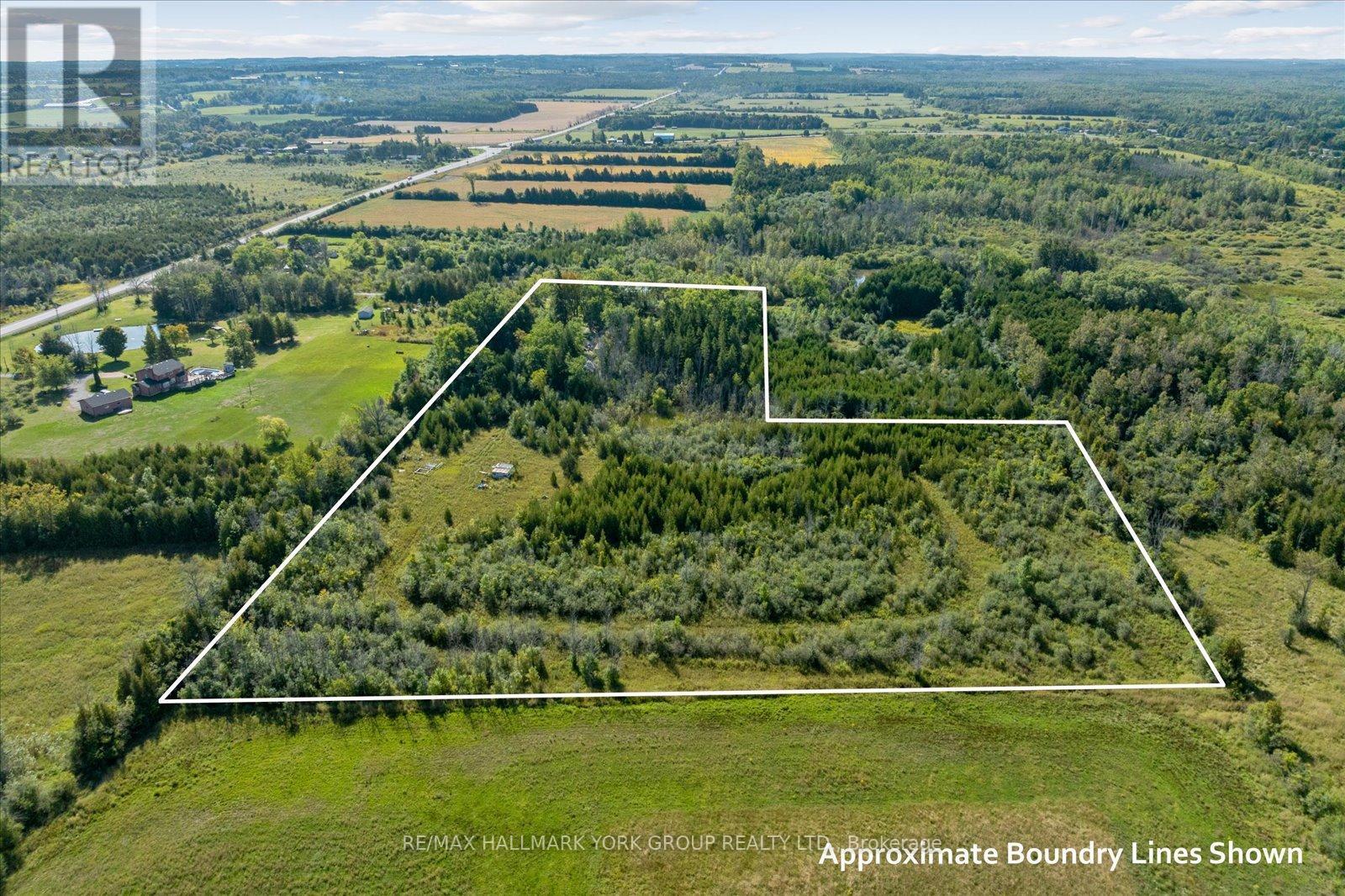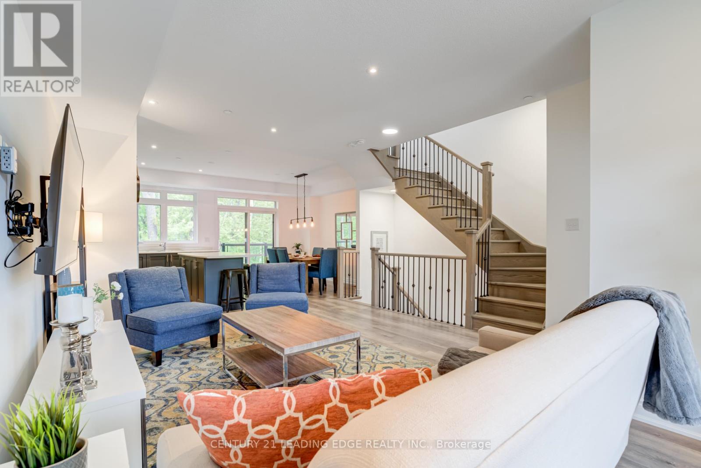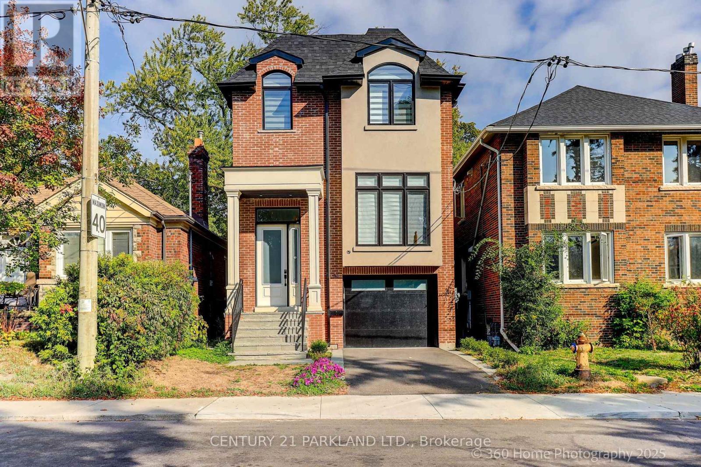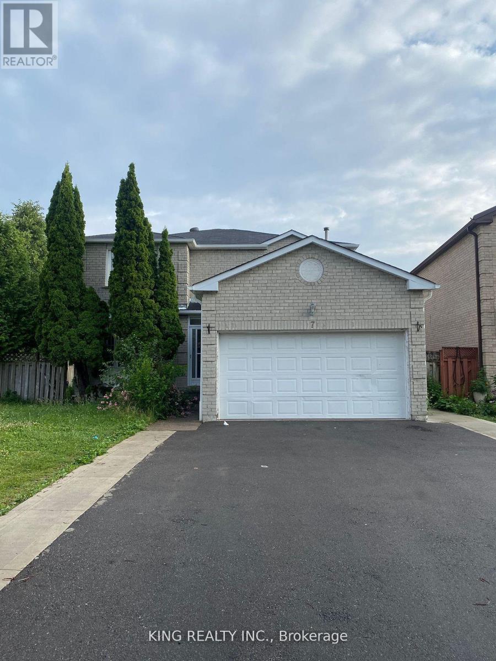Team Finora | Dan Kate and Jodie Finora | Niagara's Top Realtors | ReMax Niagara Realty Ltd.
Listings
33 Broadway Avenue
St. Catharines, Ontario
Welcome to 33 Broadway Avenue, a charming two-storey freehold semi-detached home perfectly situated just steps from Lake Ontario and sandy beaches. Thoughtfully updated and well-maintained, this residence offers a wonderful blend of comfort, style, and convenience.The main level features a bright and inviting living space with custom built-ins and tasteful window treatments, flowing seamlessly into a dining area with direct access to the private backyard. The kitchen is designed for both function and style, showcasing stone counters, a centre island, modern finishes, and quality stainless steel appliances. A convenient powder room and inside entry from the attached garage complete this level.Upstairs, you will find three spacious bedrooms including a serene primary retreat with a generous walk-in closet. The updated 4-piece bathroom is truly a highlight, offering a standalone soaker tub as well as a glass-enclosed walk-in shower.The finished lower level extends the living space with a versatile recreation room, laundry facilities, and a rough-in for an additional bathroom ideal for future customization.Outdoors, the private, low-maintenance yard features a large patio, perfect for entertaining or relaxing evenings. Built in 2005 by Grey Forest Homes, this property is positioned in a quiet neighbourhood known for its trails, parks, and family-friendly amenities. Within minutes, enjoy Jones Beach, Sunset Beach, Happy Rolphs Animal Sanctuary, and access to the Welland Canal path and waterfront trail. Niagara's world-class wineries, shopping at the outlet collection, White Oaks Resort, and Niagara College are also just a short drive away .Whether you are a young family, professional couple, or downsizer seeking a walkable lakeside lifestyle, 33 Broadway Avenue offers the perfect balance of convenience and modern comfort. (id:61215)
6440 St. Michael Avenue
Niagara Falls, Ontario
Calling all pool lovers! Envision your summer days spent in a serene backyard retreat, complete with a stunning in-ground, heated saltwater pool that seamlessly backs onto lush green space. This beautifully designed, spacious 4-bedroom, 3-bathroom home, crafted by Great Gulf in 2009, offers an impressive 2405 square feet of living space and is ready for you to call it home. Step inside to discover an inviting open-concept main floor adorned with 9-foot ceilings, elegant hardwood and ceramic flooring, and a warm ambiance perfect for entertaining. The layout features distinct areas for hosting, including a formal dining room and a cozy living room featuring a striking gas fireplace framed by expansive windows that let in natural light.The heart of the home, the expansive eat-in kitchen, is a culinary delight with its sleek granite countertops, a central island with a breakfast bar, and top-of-the-line stainless steel appliances. Garden doors open to a composite deck that overlooks your private paradise, making it ideal for summer celebrations. Everyday convenience is prioritized with a 2 pc bath, a well-equipped laundry room featuring a laundry tub, and direct access to the garage. Ascend to the second floor, where youll find four spacious bedrooms, highlighted by a luxurious master suite that boasts his and hers walk-in closets and a spa-like 5-piece ensuite, complete with a jetted soaker tub and a separate shower. An additional 3-piece bathroom serves the other bedrooms.For those in need of extra space, the full basement offers endless possibilities for customization and includes a rough-in for a third bathroom. Additional highlights include California shutters, a natural gas BBQ line, central vacuum, and a fully fenced yard with handy pool shed.Situated in a vibrant family-friendly neighbourhood, this home is conveniently located near schools, parks, Costco, public transportation, wineries, golf courses, restaurants and everything Niagara Falls has to offer. (id:61215)
28 Windsor Circle
Niagara-On-The-Lake, Ontario
Welcome to 28 Windsor Circle a luxury freehold end-unit townhome perfectly situated in the highly sought-after and picturesque community of Niagara-on-the-Lake. Just a short stroll to Queen Street's vibrant shopping, fine dining, entertainment, wineries, scenic trails, the Community Centre, library and the shores of Lake Ontario, this home offers the best of convenience and charm. Built in 2020 and finished from top to bottom with over 1,500 sqft of elegant living space, this stunning property showcases modern décor, quality finishes and thoughtful design. With gleaming hardwood throughout, the main floor features a generous bedroom with a chic 3 piece ensuite featuring a glass walk-in shower, 2 piece powder room, gourmet kitchen with granite counters, upgraded shelving, pot drawers, and a breakfast bar that opens to the spacious living room. Sliding doors lead to an extended wood deck (2023) with staircase access to the fully fenced green space. Upstairs, the second floor boasts a bright and versatile loft (easily converted to a third bedroom), a generous primary suite with excellent closet space, a stylish 4-piece bath and convenient laundry facilities. The finished basement adds 714 sqft of living space, complete with a large rec room, oversized windows, 4-piece bath, cold cellar and ample storage. Enjoy the curb appeal of the beautifully landscaped gardens, a covered front porch, private driveway and attached garage with EV charger, inside entry, plus convenient visitor parking. Lawn care and snow removal are included for just $185/month. Offering a perfect blend of style, comfort, and location, this home is ideal for those seeking to enjoy all that Niagara-on-the-Lake has to offer. (id:61215)
28 Fielden Avenue
Port Colborne, Ontario
Beautiful renovated and updated 4 bed, 3 bath just steps to the Beach and Marina Park. All you need to do is move in. This inviting two-storey detached home ideally located within walking distance to the waterfront. Perfect as a starter home or a smart investment opportunity, this property offers comfort, convenience, and room to grow. Step inside to discover beautiful interior with vinyl floors, well-placed windows that fill the space with natural light and an L-shaped kitchen equipped with sleek stainless steel appliances. With four spacious bedrooms, three full bathrooms and a full unfinished basement, you'll have plenty of space and flexibility to make it your own. Enjoy the outdoors on the charming front porch or entertain guests on the expansive back deck. Huge pool size backyard space! Don't miss your chance to own this well-located gem, close to all the best amenities and natural beauty this area has to offer. **Note: three photos are virtually staged**. (id:61215)
8007 Oakridge Drive
Niagara Falls, Ontario
Nestled in the sought after Mount Carmel subdivision, surrounded by beautifully built homes with impeccably maintained properties is where you will find this lovely family home. Complete with four bedrooms, plenty of updates and a splendid layout, 8007 Oakridge Drive is sure to embody a forever home. With over 2,100 square feet, this brick two-storey home truly has so much to offer. Making your way to the property, take note of the fact that it is tucked away on a street with minimal through traffic, the perfect location for those who value peace and privacy. Measuring in at 52 by 129 feet, the lot itself is wonderful. Whether you have a large family or simply love to host, rest assured that you will have no shortage of space here. Outside, the fully fenced yard and updated shingles (2021) offer peace of mind and the pergola will be a favourite spot to enjoy dinners all summer long. The front of the home is equally appealing with a stunning facade, attached double-car garage and an oversized concrete driveway. Equipped with a traditional floor plan that has been tastefully updated in all the right places, the finishes in this home are, simply put, impressive. To the left of the foyer, you will find a wonderful living room/dining room combination - this will be the place where many love-filled, holiday memories will be created. At the back of the home is where the fabulously updated kitchen, with granite counters and gorgeous white finishes, is positioned. Offering panoramic views of the backyard, the dining area with a massive island/breakfast bar will become a favourite spot to catch-up after coming home from work. A sliding glass door that leads to the back patio adds to the functionality of this space. Adjacent to the kitchen is the coveted main floor family room, adding the ideal "bonus" room to this level. Having been loved by the same family for nearly 25 years, it is easy to figure out that this home is special - come experience it for yourself! (id:61215)
26 Vintage Crescent
St. Catharines, Ontario
Welcome to 26 Vintage Crescent.....this 2 + 1 bedroom, 2 bath semi-detached home is located in a desirable area close to the highway, hospital, amenities, school and Go Station. Currently tenanted, this property offers excellent potential to add your personal touch and make it your own. Investors will appreciate the opportunity to create two separate units for additional income. The private driveway provides parking for up to 3 vehicles. A great property with endless possibilities!! (id:61215)
1767 Pettit Road
Fort Erie, Ontario
Prestige industrial property offering 28,447 sq. ft. on 2.31 acres with excellent accessibility to the QEW and international border. Corner lot with over 250 feet of frontage on Pettit Rd. and 309 feet of frontage on Commerce Pkwy. Features include a large warehouse, mezzanine, office space, kitchen, and washroom, ideal for production, manufacturing, and daily operations. Ample paved parking, 12.5'x14' loading door and dock ramp, full city services, and natural gas forced air heating/cooling. Zoning allows a wide range of uses. Architectural drawings and Phase 1 Environmental Report available from the listing agent. Surrounded by other industrial buildings in a prime location. (id:61215)
1360 Commerce Parkway
Fort Erie, Ontario
Prestige industrial property offering 8,548 sq. ft. on 1.225 acres with excellent accessibility to the QEW and international border. This property site is just one building over from Pettit Rd with over 250 feet of frontage on Pettit Rd. and 190.75 feet depth. Features include a large warehouse, mezzanine, office space, kitchenette, and washrooms ideal for production, manufacturing, and daily operations. Ample paved parking, 12.5'x14' loading door and dock ramp, full city services, and natural gas forced air heating/cooling. Zoning allows for a wide range of uses. Architectural drawings and Phase 1 Environmental Report available from listing agent. Surrounded by other industrial buildings in a prime location. (id:61215)
12 Cedarbrook Drive
Georgina, Ontario
This Unique 10.21-Acre Property, Located On A Municipally Maintained Dead End Road, Showcases A Beautiful Private Pond Surrounded By Mature Trees, Offering Unmatched Privacy And A Tranquil Setting In The Heart Of Pefferlaw. Temporary Hydro Service With 200 Amps Is Ready and Available for The Lot, Adding To Its Potential. The Modular Home On Site Is Not Typically Permitted For Occupancy By The Town Of Georgina, But In This Special Instance Has Been Grandfathered In. Please Note That The Development Fees Have Not Been Paid. With Its Prime Location Near Marinas, Golf, Schools, And Lake Simcoe, This Property Is A Rare Opportunity For Recreation, Retreat, Or To Build Your Custom Dream Home In A Highly Desirable Setting. (id:61215)
105 Marina Village Drive
Georgian Bay, Ontario
Fully furnished, complete with high end furnishings. Step into the extraordinary with this rarely offered lease opportunity at 105 Marina Village Drive in the prestigious Oak Bay Golf & Marina community on beautiful Georgian Bay. This nearly new 4-bedroom, 3-bathroom freehold townhome is a fully furnished, blending modern sophistication with a welcoming ambiance. Backing onto serene forest and just steps from the marina and fairways, this residence is the perfect balance of privacy, luxury, and lifestyle. The light-filled open concept main floor showcases an upgraded kitchen with premium cabinetry and stainless steel appliances, flowing seamlessly into the spacious dining and living areas. Walk out to your private balcony or ascend to the breath taking rooftop terrace equipped with gas hookup where you can enjoy al fresco dining, morning coffee, or evening sunsets under the stars. Hardwood flooring, elegant finishes, and oversized windows elevate the interior, while the ground-level family room adds flexible living space. Upstairs, the primary suite offers a spa-like ensuite and walk-in closet, complemented by three additional bedrooms and a full bath for family or guests. An attached garage and ample storage make this property as practical as it is luxurious.As a resident, enjoy access to resort-style amenities including the outdoor pool, sauna, trails, and the award-winning Oak Bay Golf Course. Launch your boat nearby, explore the shoreline, or simply relax in your private retreat all less than 90 minutes from the GTA and moments from Midland, Coldwater, and Honey Harbour. Experience where elegance meets the majesty of Georgian Bay. (id:61215)
30 Glen Echo Road
Toronto, Ontario
Discover 30 Glen Echo Drive, a rare offering in one of Toronto's most exclusive enclaves. Surrounded by $10M+ estate homes, this elegant residence delivers the perfect blend of modern luxury and family comfort. Featuring 4 spacious bedrooms upstairs and a private bedroom in the finished lower level, the home includes 5 beautifully appointed bathrooms and a primary suite complete with a spa-like 5-piece ensuite. Designed with both style and function in mind, the open-concept layout showcases a sleek quartz kitchen, ideal for entertaining or everyday living. Engineered hardwood floors and two gas fireplaces create a warm, inviting atmosphere throughout. The finished lower level provides versatile living space, perfect for a recreation room, guest accommodations, or a home office. With parking for 2 cars and a private drive to garage, this property combines practicality with prestige. Steps to upscale restaurants, shops, and amenities, 30 Glen Echo represents an extraordinary lifestyle and a rare chance to invest among Toronto's most sought-after homes. (id:61215)
7 Clydesdale Circle
Brampton, Ontario
Location! Location! Location! Nestled in the prime location of Brampton South, this 4-bedroom detached home offers unparalleled convenience, being minutes away from both elementary and middle schools, shopping centres, parks, and recreational facilities. Whether you're a first-time buyer or an investor, this property checks all the boxes. The home features a spacious master bedroom with an ensuite washroom, a cozy family room with a fireplace, and garage access from the mainfloor. Enjoy comfortable living throughout, with the added bonus of a LEGAL 3-bedroom basement apartment perfect for making some passive income or just enjoying the added living space. A fantastic opportunity in a prime location - don't miss out! (id:61215)

