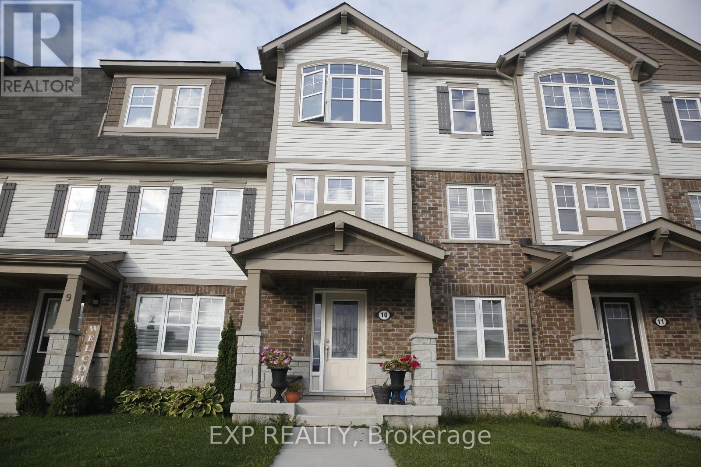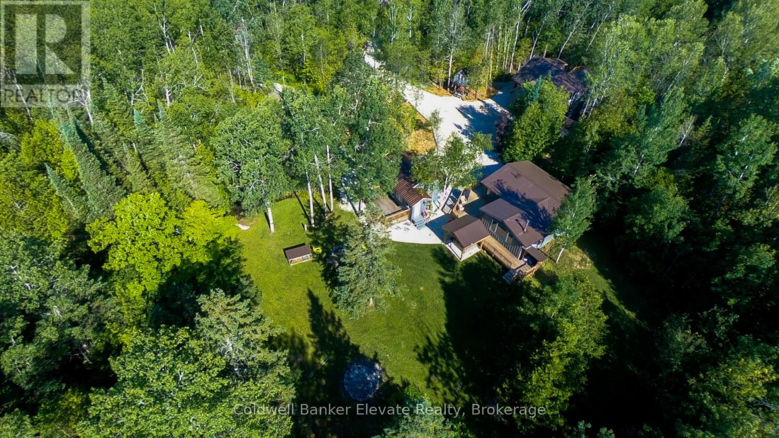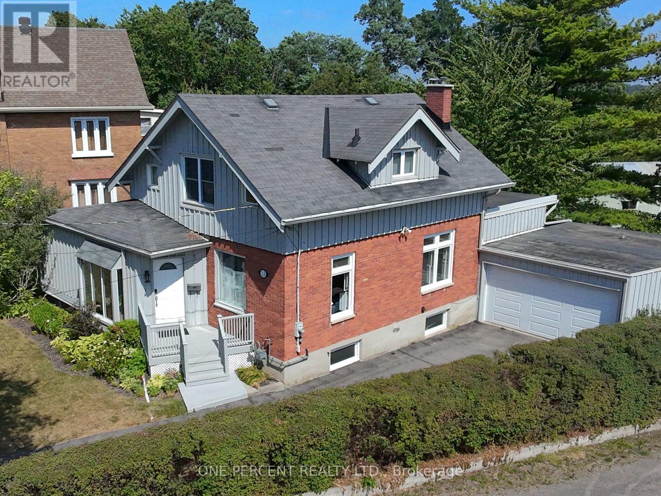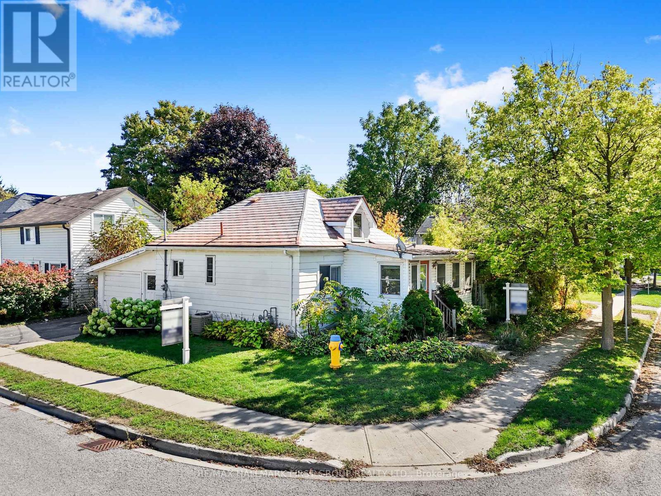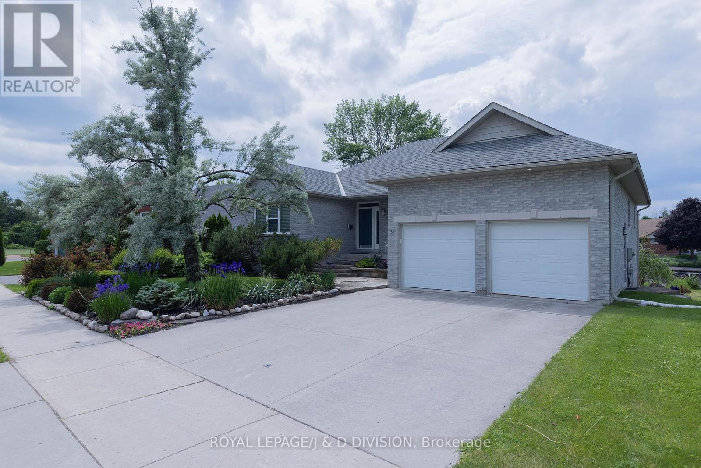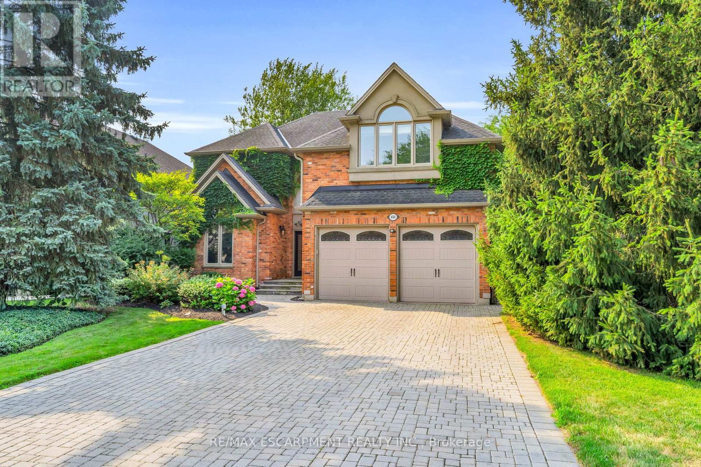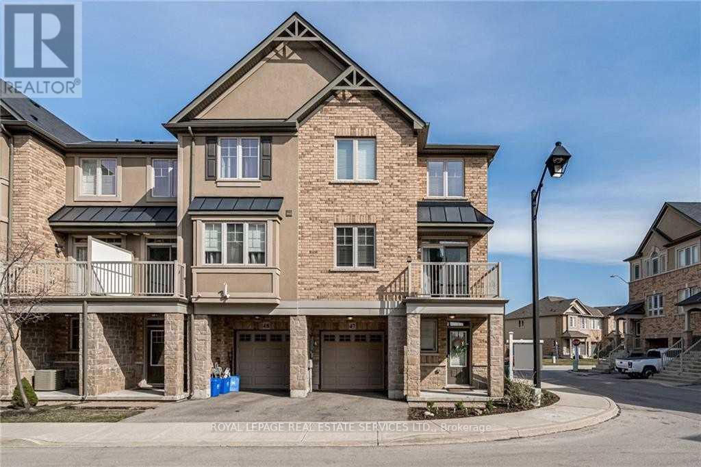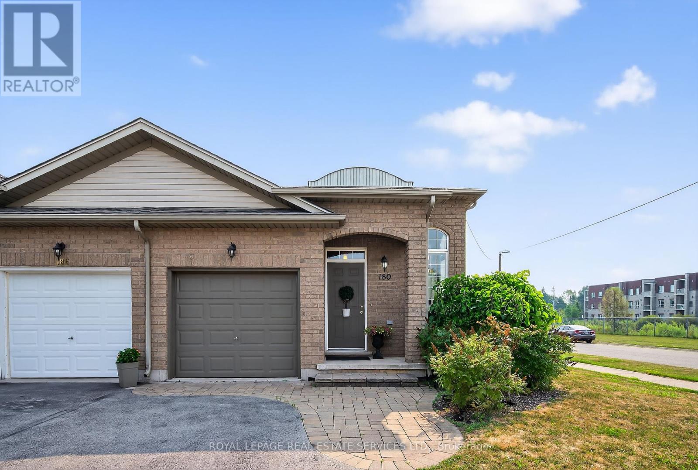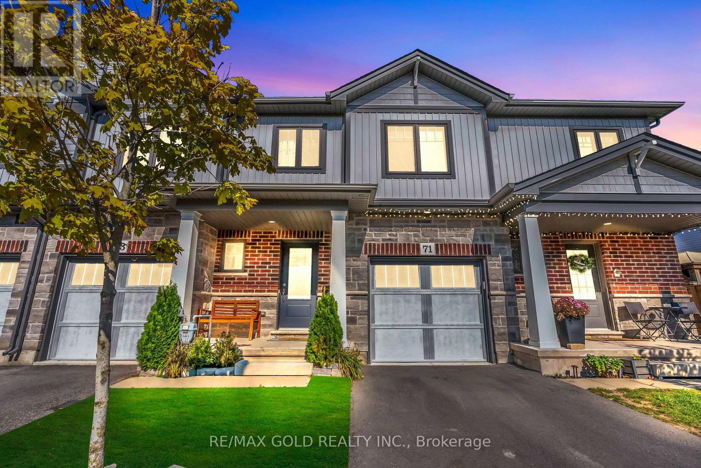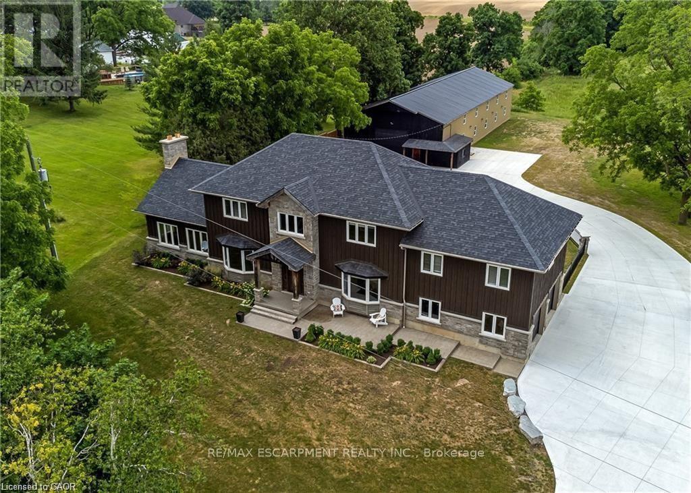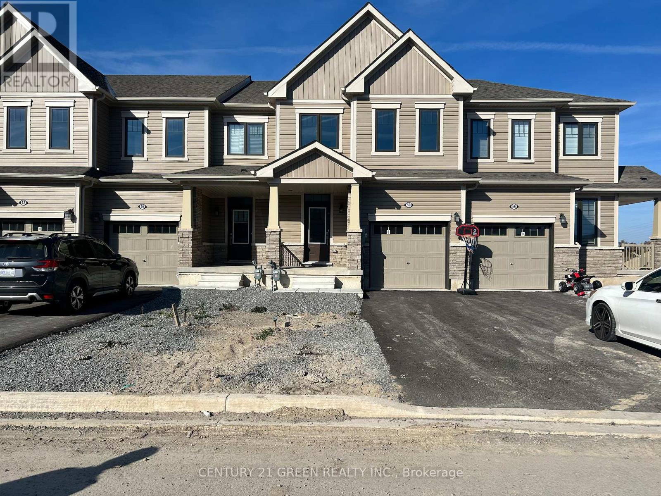Team Finora | Dan Kate and Jodie Finora | Niagara's Top Realtors | ReMax Niagara Realty Ltd.
Listings
10 - 230 Avonsyde Boulevard
Hamilton, Ontario
Welcome to this exceptional 4-bedroom, 3.5-bathroom townhome with a double garage and over 2,000 sq. ft. of living space in the heart of East Waterdown. This modern rear-lane design offers comfort, function, and style, with a rare feature seldom found at this price point: a ground-floor in-law suite complete with a 4-piece bathroom and walk-in closet. Perfect for extended family, teens, or guests, this versatile space also offers potential for a home-based office or business.Inside, youll find a bright, open layout with ample storage, contemporary finishes, and thoughtful design throughout. Backing onto greenspace, the home provides extra privacy and a serene setting to enjoy. The spacious kitchen and living areas make entertaining and family time effortless, while four generously sized bedrooms and 3.5 baths ensure room for everyone.Located in desirable East Waterdown, youll appreciate quick access to the GO Train, QEW, Highway 407/ETR, shopping, schools, parks, and nature trails making commuting and daily living convenient.This home is perfect for families or anyone seeking both space and versatility. Imagine enjoying morning coffee on your private balcony, hosting dinners in your open-concept living area, or welcoming clients or extended family in the flexible ground-floor suite. With its unbeatable location and functional design, this property truly offers the best of suburban living with easy city access.Dont miss this one book your showing today and see why this home is not to be missed! (id:61215)
102 Cape Chin North Road
Northern Bruce Peninsula, Ontario
You Do Not Want To Miss This Turnkey, 3 Bldg Winterized Property On Approx. 3.2 Acres In The Stunning Cape Chin Area Of The Northern Bruce Peninsula. This property has the opportunity to be an Income generator as a Short Term Accommodation. A quick call to the Municipality of NBP will confirm your application process. There Is Not Enough Space Here To Outline All The Amazing Features...feature sheet is available by request. You Are A Stone's Throw To Bruce Trails, Georgian Bay, Lake Huron, Hiking, Biking And ATV & Snow Mobile Trails. Lion's Head, Shopping And Other Conveniences Are A Short Drive Away. So Much Has Been Done To This Property To Bring It Up To A Very Comfortable Level Of Living--Some Would Say It Is Done To The Nines! 2 Kitchens, 2 Laundry Facilities, 2 Hot Tubs And The List Goes On. 1 Hr Notice For Showings. (id:61215)
53 Highland Avenue
Belleville, Ontario
Welcome to 53 Highland Avenue in Belleville a charming two-storey home full of character, space, and versatility. Inside, you'll find a beautifully updated main level with a picture-perfect kitchen featuring a gigantic island that's ideal for hosting friends or family dinners. The large adjacent dining area flows seamlessly into the living space, making this home as functional as it is inviting. There's a 3-piece bathroom on the main floor, and upstairs you'll find two generously sized bedrooms, including a primary suite with a huge "walk-in closet" that could be a private reading room. The secondary bedroom also features a hidden away space with natural light that would be a perfect reading nook or den. A bonus here is the separate, above-grade potential in-law suite with its own private entrance, offering incredible flexibility for multi-generational living or potential rental income. Out back, enjoy a fully fenced yard with a deck, perfect for relaxing, entertaining, or letting the kids and pets roam. Located in a quiet, established neighbourhood just minutes to the Bayshore Trail, Zwicks Park, Belleville's downtown core, the 401, and even Prince Edward County, this home offers the perfect mix of lifestyle and opportunity. Plenty of parking, lots of charm, and real value. Recent upgrades include: Garage Roof 2021, Basement Waterproofing 2021, Electrical panel 2022, Custom Blinds 2022, Bay Window 2023, AC Unit 2025. Zoned R4 so lots of potential options. 53 Highland Ave is a beautiful home that must be seen to be truly appreciated. (id:61215)
446 Ontario Street
Cobourg, Ontario
This charming home is the perfect opportunity to enter the housing market without compromise. Step into the spacious front sunroom, where natural light fills a versatile space ideal for a cozy sitting area or a bright home office. Inside, the living room flows seamlessly into the eat-in kitchen, complete with ample counter and cabinet space, plus a convenient walkout. The main floor features a bedroom with pocket door, a full bathroom, and the convenience of main floor laundry. Upstairs, a finished loft offers an additional bedroom or flexible living space. The attached garage and basement offer ample storage. Outside, enjoy a generously sized private backyard with a patio area, perfect for relaxing or entertaining. Whether you're a first-time buyer searching for affordability or looking for a home you can personalize with your own design touches, this property is a fantastic find. Located close to Cobourg's amenities with easy access to the 401, this home blends value, convenience, and potential. (id:61215)
682 Fairview Road
Fort Erie, Ontario
682 Fairview Road, a charming and affordable bungalow nestled in the desirable Crescent Park neighbourhood of Fort Erie. Situated on a spacious 60 x 110 ft lot, this 2-bedroom, 1-bathroom home offers 850 sq ft of comfortable, main-floor living ideal for first-time buyers, downsizers, or investors. Step inside to find a bright, living and dining area with updated flooring and neutral tones throughout. The well-appointed kitchen features plenty of storage, while the conveniently located main floor laundry adds everyday ease. Two generously sized bedrooms and a full 4-piece bathroom complete this cozy, functional layout. Enjoy the outdoors in your large, private backyard perfect for gardening, pets, or entertaining. The double-wide driveway provides ample parking, and the mature lot offers great curb appeal. Located in a family-friendly area with easy access to schools, parks, shopping, public transit, and just minutes from the QEW, Peace Bridge, and beautiful Lake Erie beaches. Whether you're looking for a full-time residence or a weekend retreat, this home is move-in ready and full of potential. (id:61215)
9 Victoria Avenue
Selwyn, Ontario
Highly sought-after Winfield Shores in the Heart of Lakefield Village! Nestled in one of Lakefield's most prestigious neighbourhoods. This renovated bungalow backs onto a private harbour -perfect for boating enthusiasts and nature lovers alike. This spacious all brick bungalow, with 3 bedrooms and 3-bathrooms offers a thoughtfully designed layout. The main floor features a bright and generous living room with a gas fireplace, a separate dining room (originally the third bedroom), a renovated kitchen with granite countertops, marble backsplash and stainless steel appliances, oversized mud/laundry room with access to the two car garage, large primary bedroom with 5 piece ensuite bath, two double closets - overlooking the peaceful harbour. Step out from the living room onto the large deck that overlooks the beautifully landscaped gardens, tranquil harbour setting and sunset views. The lower level is bright and versatile, highlighted by large windows and two walk outs for maximum natural light, a screened-in patio/sunroom, garden oasis and waterfront. This level includes a large recreation room, three-piece bathroom, two additional rooms that can serve as bedrooms, an office, exercise room, or hobby space. There is a large unfinished area offering endless potential. Enjoy the luxury of living in a waterfront home and docking your boat at your backyard. Motor in your boat, paddleboard, kayak, or fish right from the shore and explore the scenic Trent-Severn Waterway. In the winter the harbour freezes and one can skate in the bay. Just a short walk to the Village of Lakefield via scenic pathways and parks close to local shops, restaurants, farmers' market in the warm months, and walking trails. Conveniently located minutes from Trent University, Peterborough, and short walk to Lakefield College School. Rarely does a waterfront home in a picturesque quiet setting with so many features come to market. Once in a lifetime opportunity. (id:61215)
484 Bush Drive
Hamilton, Ontario
Welcome to 484 Bush Drive. This gorgeous home features over 5,600 square feet on all 3 levels. The large 4 car interlock driveway welcomes you to this stately home with a flagstone porch, landscape lighting, irrigation system, exterior pots in soffits, double door entry and oversized double garage. The main floor features hardwood floors (refinished 2025), large foyer, formal living room, expansive dinning room, sunken family room, laundry, large office and a bright eat in kitchen with double door phantom screen entry to backyard. The second floor has an open and sun filled landing which leads to the double door entry for primary suite. This oversized suite spans the entire back of the house with a gas fireplace, built-ins, motorized blinds, a walk-in closet and completely renovated primary ensuite (2024) with air tub, porcelain floors, custom solid wood double vanity and glass enclosed shower. 3 additional large bedrooms, 1 with ensuite and another gorgeous renovated bathroom (2024) with glass enclosed shower, soaker tub and custom vanity. Fabulous lower level perfect for a nanny or in-law suite with a second full kitchen, 2 bedrooms, 3 piece bathroom, recreation room with built-ins and projector screen. Fully landscaped backyard with custom wisteria covered pergola with lighting and stone gas fireplace, fountain, privacy screen, built-in bar, gas barbecue, granite topped table and meticulously manicured gardens. Spectacular location, minutes from the 403, around the corner from the Hamilton Golf and Country Club and a 5 minute drive from the Meadowlands shopping centre. Dont miss this opportunity to own one of the biggest homes on this spectacular street. (id:61215)
47 - 201 Westbank Trail
Hamilton, Ontario
Welcome to this stunning 3-storey end-unit townhome, ideally located in a highly sought-after, family-friendly neighborhood in Upper Stoney Creek. Thoughtfully designed with a perfect blend of modern style and everyday functionality, this beautifully finished home is sure to impress. The inviting main foyer sets the tone with a warm welcome for guests, and offers convenient inside access to the single-car garage. Head up to the second level, where you'll find a bright and spacious open-concept layout, complemented by large windows that fill the space with natural light. The stylish kitchen features a breakfast bar, pot lights, and seamlessly flows into the dining and living areas perfect for entertaining or relaxing with family. Step out from the dining area onto your private, enclosed balcony ideal for enjoying your morning coffee or unwinding in the evening. This level also includes a convenient powder room, laundry closet, and a generous walk-in storage closet. Upstairs, the third level boasts three well-sized bedrooms, each offering ample closet space, along with a modern 4-piece bathroom with plenty of counter space. Situated close to schools, parks, shopping, and scenic walking and biking trails, this home offers unmatched convenience. Just minutes from the Red Hill Valley Parkway, commuting is a breeze. Perfect for families seeking space, style, and a vibrant community this is one you wont want to miss! (id:61215)
180 Oakcrest Avenue
Welland, Ontario
Nestled in a quiet and desirable neighborhood, this charming 2-bedroom, 1-bathroom semi-detached bungalow offers a perfect combination of comfort, functionality, and low-maintenance living. Ideal for first-time buyers, downsizers, or investors, this well-maintained home is conveniently located close to shopping, parks, schools, public transit, and other local amenities. The home features a private single driveway and an attached garage with convenient interior access. Inside, you'll find a bright and spacious living and dining area that flows into an oversized eat-in kitchen, complete with French doors that open to a deck and fully fenced backyard, perfect for relaxing or entertaining. The generous primary bedroom includes a large walk-in closet, and the main floor laundry adds to the ease of everyday living. The spacious unfinished basement offers endless possibilities for customization to suit your lifestyle. With a bathroom rough-in already in place, its a perfect opportunity to add extra living space, a home gym, media room, guest suite -the choice is yours! A fantastic opportunity to own an affordable home in a great location. Don't miss it! (id:61215)
73 Severino Circle
West Lincoln, Ontario
Welcome to 73 Severino Circle, in the Stepping Stones community in Smithville West Lincoln 3 Bedrooms, 3 washrooms maintained townhome nestled in the heart of Smithville's vibrant, family-friendly community. Step inside to a bright, open-concept main floor featuring soaring 9-foot ceilings, newly installed Laminate floor in the Living room. , and a spacious living area The kitchen is a true highlight offering countertops, a large island with breakfast bar, rustic backsplash, and stainless steel appliances perfect for both cooking and entertaining. Upstairs, the generous primary bedroom includes a walk-in closet and stylish ensuite, while two additional bedrooms and convenient second-floor laundry complete the level. Enjoy outdoor living with a charming front porch, balcony off the kitchen, Ideally located close to schools, parks, shopping, and the Smithville arena with quick access to Hamilton and the Red Hill Expressway for commuters. This home checks all the boxes! (id:61215)
2210 Highway 54
Haldimand, Ontario
This stunning 5-bedroom, 2.5-bathroom home spans over an energy efficient 3,800+sq/ft and is perfectly positioned to overlook the breathtaking Grand River. Nestled on a generous lot overlooking rolling fields at the back and river access just across the street, its an ideal setting for those who love the outdoors. Adding to its appeal, a massive 100 x 40 detached shop provides endless possibilities for hobbies, storage, or business use (w/ high speed fibre internet). The main floor boasts a spacious and inviting layout with 9ft ceilings, featuring a custom kitchen with a wood-paneled ceiling, stone countertops, a stylish herringbone backsplash, and a large islandperfect for gathering with family and friends. The adjacent dining room, with its tray ceiling and wood accent wall, offers picturesque views of the Grand River. The oversized great room is a true showstopper, complete with a floor-to-ceiling stone fireplace, vaulted ceiling, and expansive windows that frame stunning views in every direction. Step through one of two patio doors to your private outdoor oasis, featuring a large covered patio and built-in outdoor kitchen, ideal for entertaining. On one elevated side of the home, the primary suite offers a peaceful escape with a walk-in closet and a luxurious ensuite, complete with a custom tile shower. The second level hosts four additional bedrooms and a full 4-piece bathroom. The versatile basement offers even more potential, with its own private entrance from the attached double garage, making it an excellent option for an in-law suite or additional living space. For those needing extra room for vehicles, equipment, or recreational toys, this property delivers! The huge concrete parking area and driveway ensure ample outdoor storage/parking for vehicles/trailers. Dont miss this rare opportunity to own a spectacular home in a prime location with endless possibilities! Luxury Certified. (id:61215)
50 Selection Heights
Thorold, Ontario
3 Bedroom Brand new townhome, never lived in yet for lease! you will enjoy out of the box appliance to be installed and window blinds. Master with a 4 pc ensuite and walk in closed. Lots of storage space, the basement is wide open for all your use. Minutes to Falls and Outlet malls (id:61215)

