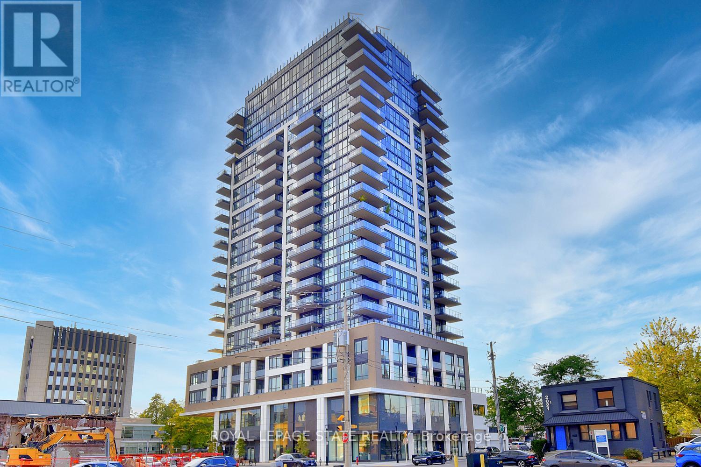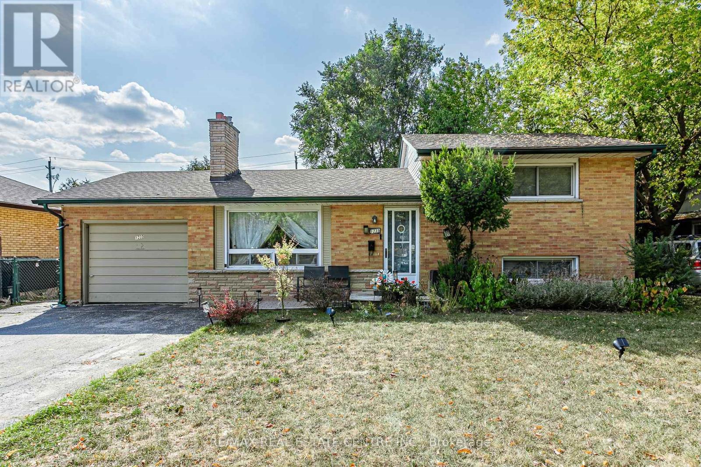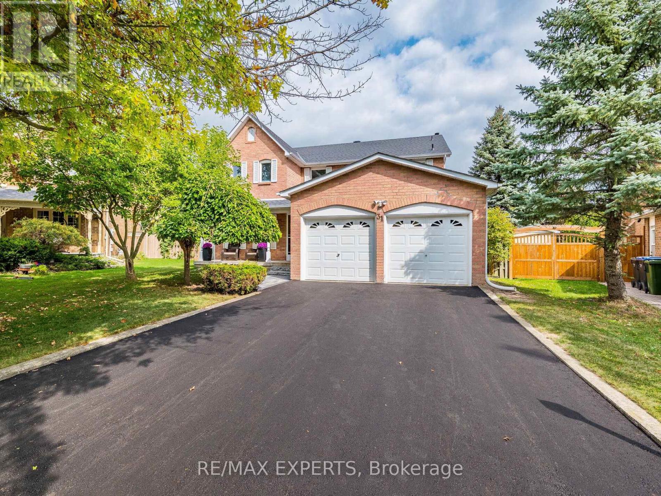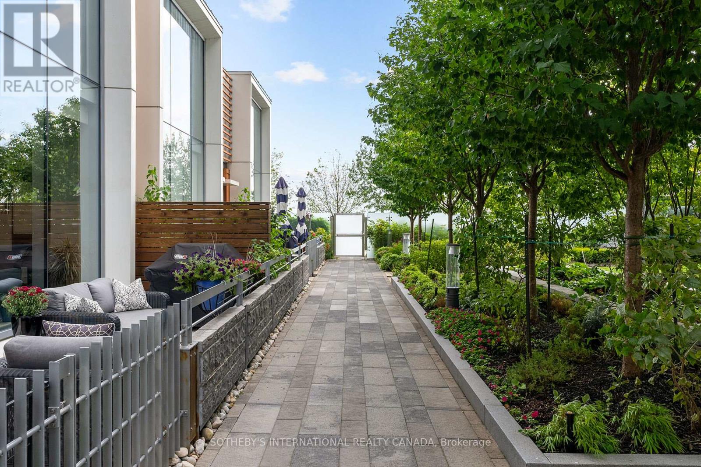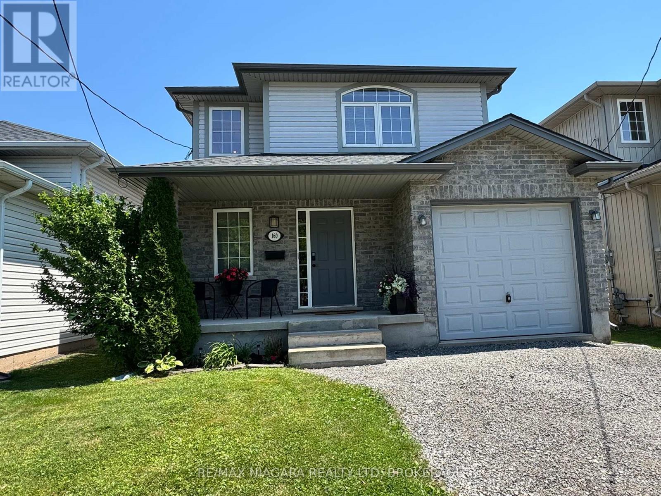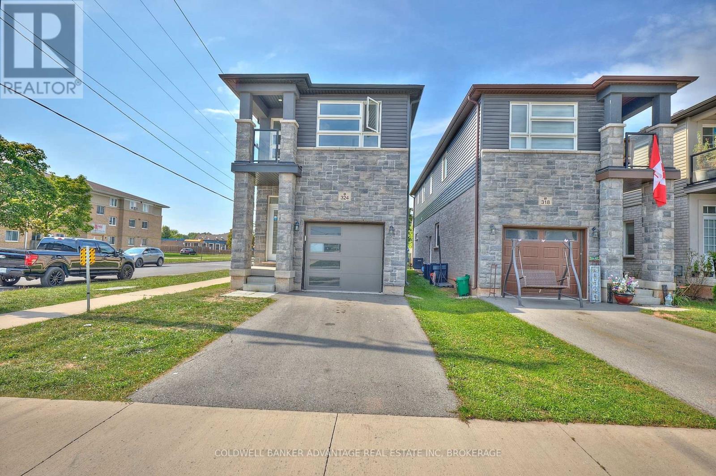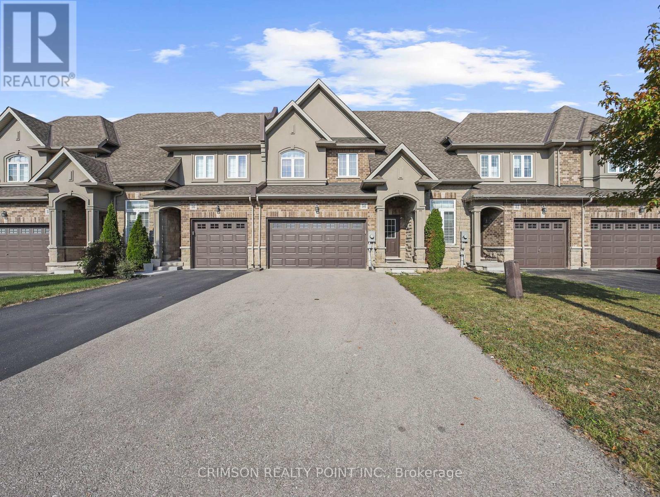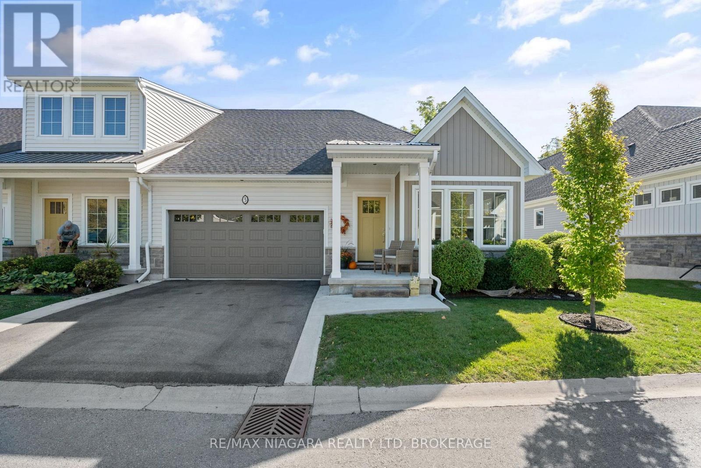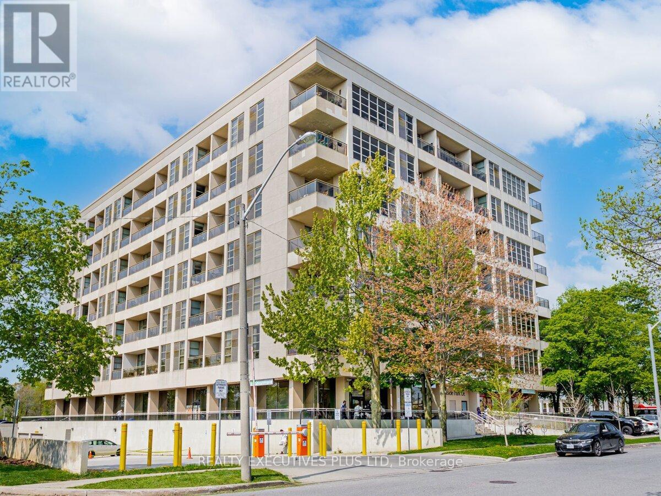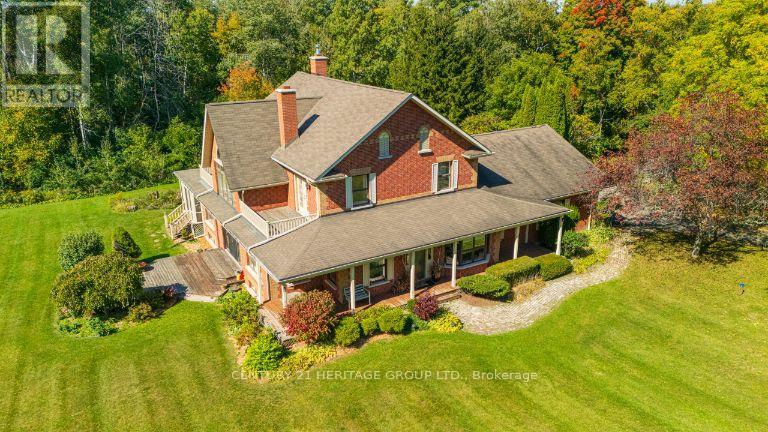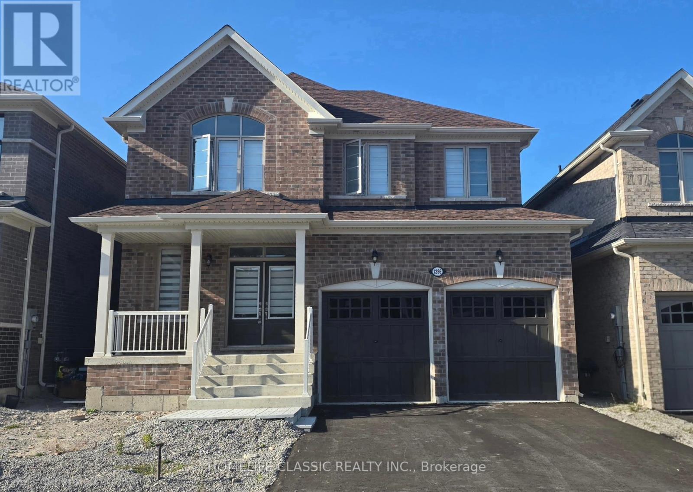Team Finora | Dan Kate and Jodie Finora | Niagara's Top Realtors | ReMax Niagara Realty Ltd.
Listings
1301 - 2007 James Street
Burlington, Ontario
A unique opportunity awaits you at the Gallery Condos & Lofts in the heart of downtown Burlington! This 2-Bedroom, 2-full Bath 814 sq ft Sofia model has many features including Designer series wide-plank laminate Floors, a gorgeous Kitchen with Euro-style, 2 tone Cabinets, soft close doors/drawers, Stainless Steel Appliances, Quartz Countertop & under-mount double Sink! Sliding doors lead to a 160 sq ft covered Balcony with north exposure and breathtaking Views of the Escarpment! The spacious primary Bedroom enjoys a stylish Ensuite with glass door shower and handy, private, in-suite Laundry! The sundrenched second Bedroom has floor to ceiling Windows, with captivating views, and is located right next to the main 4-piece Bathroom with deep soaker tub! You will appreciate the 24-hour Concierge and the 14,000 sq ft of indoor and outdoor amenity space, featuring a Party room, Lounge, Games area, indoor Pool, Fitness studio, indoor/outdoor Yoga studio, indoor Bike storage area, Guest suite, and a Rooftop Terrace with BBQ stations and Lounge seating with Scenic views of Lake Ontario! This contemporary 22-storey building is located across from Burlington's City Hall and has easy access to Spencer Smith Park, Retail spaces, Restaurants, Shops, Public transit and the QEW. A storage Locker and underground Parking spot completes the package! Put this one on your must see list! (id:61215)
1235 Toukay Crescent
London East, Ontario
Bright and spacious 2+1 bedroom side split featuring an open-concept layout with an updated kitchen, two full bathrooms, and abundant natural light that creates a warm and welcoming atmosphere. Situated on a beautiful 60-foot frontage lot, this home offers excellent outdoor space and curb appeal, along with a fully finished basement complete with a full bathroom for added versatility. Ideally located near schools, shopping centers, banks, parks, trails, and just minutes from the University of Western Ontario, this property is the perfect blend of comfort, convenience, and charm for any family to come home to. (id:61215)
83 Fletcher Street
Bradford West Gwillimbury, Ontario
Welcome to one of Bradford's most exceptional executive homes, set on a rare 99.57 x 325 lot - 3/4 of an acre of privacy right in town. This elegant custom 4 + 1 bedroom, 4 level sidesplit offers the space families want with the convenience of being steps to schools & parks, featuring a long private drive, oversized double garage & parking for many vehicles make it perfect for gatherings & multigenerational living. Inside, a bright white eat-in kitchen opens to a spacious dining room with patio doors & a living room featuring oversized window & cozy wood burning fireplace. On the family room level, you'll find a 2nd fireplace alongside a flexible 5th bedroom (currently a gym) & private sauna. A finished basement with garage access, rec room, bathroom & generous storage adds more flexibility. With 5 separate access/entry points, the layout works beautifully for larger families or extended living/nanny/in-laws. Upstairs, the private primary bedroom is a sanctuary, with its own balcony & spa-like ensuite. 3 additional bedrooms are spacious & bright. Outdoors, the backyard feels like a private luxury resort in every season! From the dining room walk out to a pergola with ambient lighting - perfect for summer dinners & evening gatherings. Off the family room, a patio with firepit offers another place to gather. Steps below, the in-ground pool (new heater 2023) with slide & diving board is fully fenced (2023) with a pool house. Behind the garage, a natural toboggan hill adds winter fun, while much of the 325 foot lot stretches out in flat, open land complete with a playset & trampoline. Surrounded by mature trees & perennials, kept lush with inground sprinklers, the property is as functional as it is beautiful. Multiple levels of outdoor living create settings where milestones are celebrated, weekends are well spent & memories are made. Recent updates include new shingles (Aug 2025) &furnace (approx. 2022). Truly unique & beautifully maintained - show with confidence (id:61215)
31 Mccabe Crescent
Caledon, Ontario
Here is your opportunity to live in a sought-after community cuddled in North Bolton. Located on McCabe Crescent and offered by its original owner, this home is situated on a premium pie shaped lot. Located on quiet crescent with minimal through traffic, the lot measures over 200 feet down the long side of the pie, and over 130 feet down the narrow side of the pie. The property is among the largest lots found in North Bolton. As per builder's specifications, this property offers approximately 3000 square feet of living space. The home consists of a main floor office, laundry room, large kitchen, family room, living and dining room, four spacious bedrooms including a luxurious master bedroom, three bathrooms, and a separate entrance to a double garage. Ideal for a growing family, or a multi-generational living arrangement, the home is located close to both public and Catholic schools, walking trails, numerous recreational facilities, quaint restaurants and shopping. The basement includes an enormous cool storage room and is partially finished. For those seeking to add additional living space or a secondary source of income, a separate side entrance to the basement can be added as ample space exists in the backyard. This home offers endless possibilities both within and outside of the brick walls. Move-in ready or modify the home to your specifications and make it your dream oasis, don't miss this chance to own one of the largest homes located on one of the largest lots found in this ideal family orientated community. (id:61215)
Th 115 - 29 Queens Quay E
Toronto, Ontario
Where the city meets the waterfront Location Location Location Why drive to work when you can walk? Perfectly situated at the bottom of Yonge Street where the vibrant heart of the City meets the calming waterfront, this beautifully appointed executive townhouse places the financial district, top-tier shopping, acclaimed restaurants, theaters, sports centers, and transit all within walking distance. One of only eight in a gated courtyard, this 2-bedroom + office area, 2.5 bath residence offers refined comfort and smart convenience. 10-footceilings, wide plank solid oak floors through-out, and a custom fireplace set the tone for elegant living. Open floor plan, features gourmet kitchen, with granite countertops and matching backsplash, Miele and Subzero appliances, gas cooktop, breakfast bar, and custom cabinetry. Electronic blinds allow for effortless light control and privacy. Step outside to your private patio overlooking the landscaped courtyard complete with a gas hookup for easy outdoor dining. A private in-suite elevator connects all three levels, 2 parking spots (side by side) are located outside your door. A separate storage locker adds even more convenience. Enjoy access to premium, resort style amenities: indoor and outdoor pool, fitness room, dry and steam rooms, guest suites, party room, theatre room library, and 24 hour concierge. A rare offering of luxury, lifestyle, and unbeatable location all in one sophisticated retreat. And 24 hour concierge, visitor parking., Walking distance to Union Station. ACC. And close to the QEW and the Don Valley (id:61215)
160 Wallace Avenue S
Welland, Ontario
Find your new home at 160 Wallace Avenue South. Marvellous, spacious and comfortable layout. Main floor includes attached garage entry with foyer flowing to the principal rooms. Open concept living is featured in laminate floor living space, tiled dining and kitchen areas. Near front is the convenient 2-piece bath. Off dining area, sliding door leads to rear yard deck and deep fenced yard. Plenty of space to raise a family, enjoy secure outdoors, or entertain friends and family. Carpeted second level consists of large primary bedroom, large closet space, and ample sized 4-piece ensuite. Two other bedrooms offer space that could include use as an office, and there is a second 4-piece bath. Recently updated basement is open concept: first area is open with space for a desk or working area, open space includes room for bedroom and living area, together with 2-piece bath. This lower level is an oasis for the family or extended family living area. Home is near great shopping areas, 406, to border crossings, public transit is 3-minute walk, and rail transit is 2km away, with parks, trails, and boating opportunities. Many nearby amenities include 11 ball diamonds, 3 sport fields, and 4 other facilities are within a 20-minute walk. Brock University, Niagara colleges Welland campus, catholic (4) and public (4) elementary/high schools, and one private school serve this home. Laminate, tile, and broadloom flooring. (id:61215)
324 Louise Street
Welland, Ontario
4-bedroom 2.5-bath solid brick home built in 2022. With 1,750 square feet across two stories this modern design is ideal for family living Open-concept main floor connects the kitchen, dining and living areas and creates a bright and functional space perfect for gatherings Upstairs features 4 spacious bedrooms, including a large master bedroom with an ensuite bath and walk-in closet plus an additional full bath shared by the remaining rooms The unfinished basement offers plenty of potential for a playroom, home gym or extra storage. A single-car garage adds everyday convenience This home is move-in ready and designed to grow with you. (id:61215)
54 Medici Lane
Hamilton, Ontario
Step into this well-maintained freehold townhouse, perfectly located in an established and highly convenient west Hamilton Mountain neighbourhood. With easy access to Highway 403 and the Upper James Business Centre, you're just moments away from major shopping, dining, and amenities. This home boasts an open-concept layout with impressive nine-foot ceilings, creating a bright and airy feel throughout. The living space is functional and stylish, featuring good-sized bedrooms and a private master suite. The master bedroom includes a walk-in closet and a luxurious ensuite bathroom with a walk-in shower and built-in bench. Enjoy the convenience of direct interior access to a spacious garage, perfect for secure parking and extra storage. This property is available for immediate possession. Please note that utilities are extra. To apply, a rental application, credit report, paystubs, Income Verification, references, Non-Smoking Policy, Lease Agreement, and letter of employment, Deposit (first & last) are required. (id:61215)
3 - 3573 Dominion Road
Fort Erie, Ontario
Experience coastal living in Ridgeway with this end-unit luxury bungalow townhome offering nearly 2,500 sq/ft of finished space. Just minutes from Lake Eries shoreline, sandy beaches, and the charm of local shops and trails, this home delivers both lifestyle and comfort. Step inside to soaring vaulted ceilings, hardwood floors, and expansive windows that invite natural light throughout. The open-concept design flows effortlessly from the chefs kitchen; with quartz countertops, sleek cabinetry, stainless appliances, and a large island into the living area where a gas fireplace creates the perfect focal point. The primary suite is a private retreat with a spa-inspired ensuite featuring a glass shower and double vanity, plus a walk-in closet. A finished lower level extends the living space with endless options for guests, recreation, or a home office. Outdoors, enjoy landscaped grounds, spacious patio deck, and the convenience of a double garage. Meticulously maintained and built in 2019, this low maintenance residence blends modern design with small-town charm, ideal for families and retirees alike. Book your private showing today and experience Ridgeways coastal lifestyle firsthand! (id:61215)
709 - 1 Leaside Park Drive
Toronto, Ontario
923' Extraordinary Sun Drenched, Spacious Open-Concept Corner Suite on Top Floor w/High Ceilings. New Vinyl Plank floors & Fresh Paint throughout! Unobstructed Panoramic views from the large 12'x12' Corner Balcony & from the Wall-to-Wall & Floor to Ceiling Living Room windows. Perfect location for both Relaxation or Entertaining w/Sound-Proofed, concrete walls between units. Next to Leaside Park, Minute's walk to all: The extensive Park system, scenic Bike/Hike trails of the Don Valley Park, Costco, 2 Leaside Shopping Centres, Schools, Churches, Bus stops and the Coming-Soon Ont Line Subway. Minutes' drive to DVP and Downtown in 15 minutes - The Exercise and Party rooms are perfect for those seeking a blend of Comfort, Style, and Convenience. Friendly quiet Neighbours, caring Management & Superintendent. Largest locker 70' conveniently located on the Same Flr 7 across elevators, w/ample Storage & Premier Designated parking spot in indoor garage conveniently situated next to Elevators, Level B, use the Double Doors entrance. Gently Lived In as a Pied-de-Terre for the past 15 years. (id:61215)
167 Brule Trail
King, Ontario
Exquisite 3.6-acre estate in prestigious Carrying Place Estates, privately tucked at the end of a quiet court. Surrounded by breathtaking four-season forest with a perfect blend of flat and rolling terrain. Showcasing French-inspired architecture, this residence offers multiple wraparound verandas and timeless elegance throughout. The modern designer kitchen features quartz countertops, a breakfast island, and refined finishes. A double-sided fireplace enhances both warmth and sophistication. Step onto the grand veranda spanning the back of the home perfect for morning coffee or evening entertaining. The primary suite is a private retreat with a walk-in closet, spa-inspired ensuite, and balcony with serene forest views. Two additional bedrooms provide comfort and style. The finished lower level boasts custom built-ins, a fireplace, sauna, and a sleek three-piece bath. A rare opportunity to own an exclusive residence offering unmatched privacy, elegance, and natural beauty in one of the areas most coveted communities. Mins to Highway 400, Hwy 9,Go Transit,Kings Finest Schools CDS, Villa Nova, Amenities Newmarket and Schomberg. (id:61215)
1286 Davis Loop
Innisfil, Ontario
* Stunning Newly Built w/Modern Finishes & Many Upgrades * Raised building with potential walk out basement * Large Kitchen w/Granite Counters + Large Island and gas line * Great Room w/Fireplace Overlooking Beautiful Back Yard * Located Minutes to Lake Simcoe, Killarney Beach, Marina, Schools, Golf + Highway 400 * Easy Access to Go Station *Some photos are virtually staged.* (id:61215)

