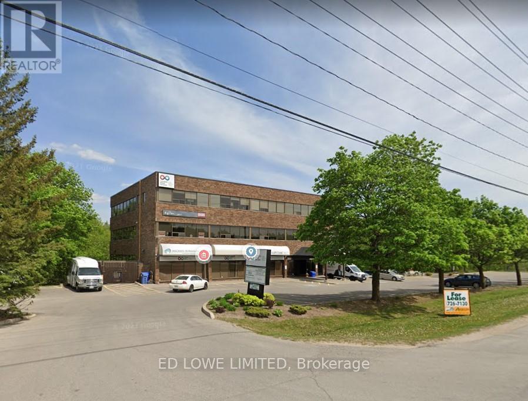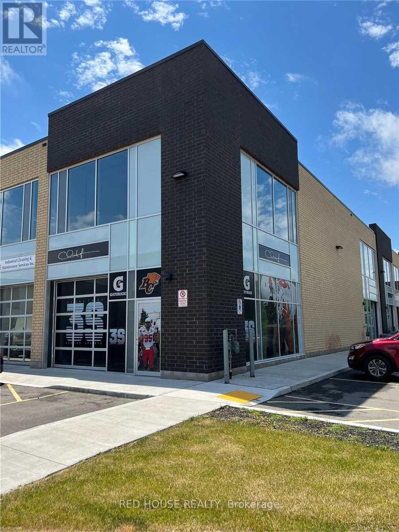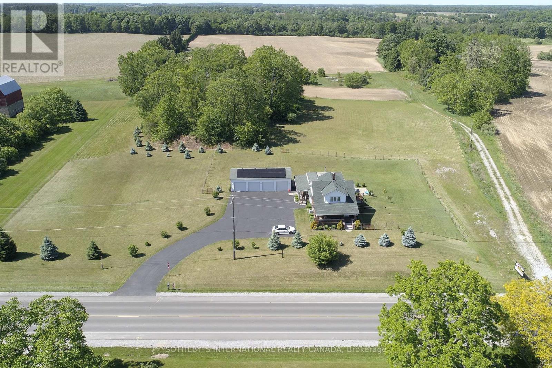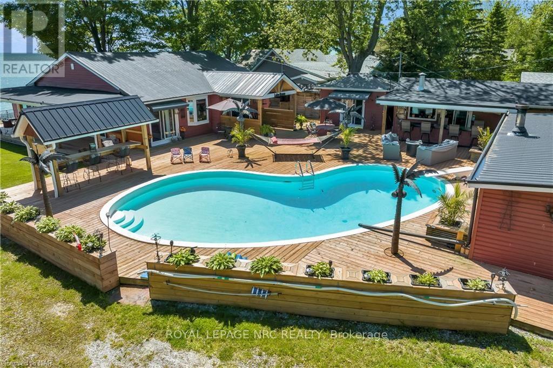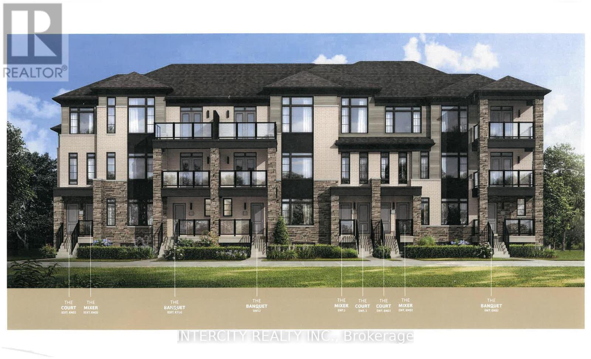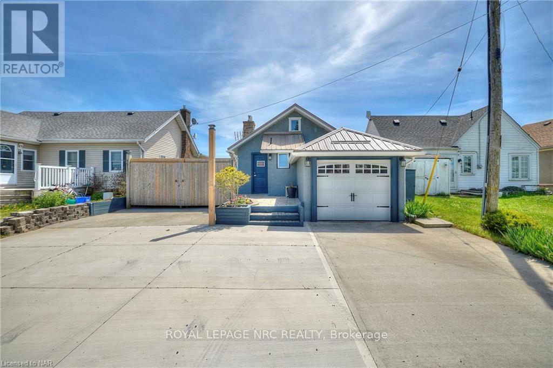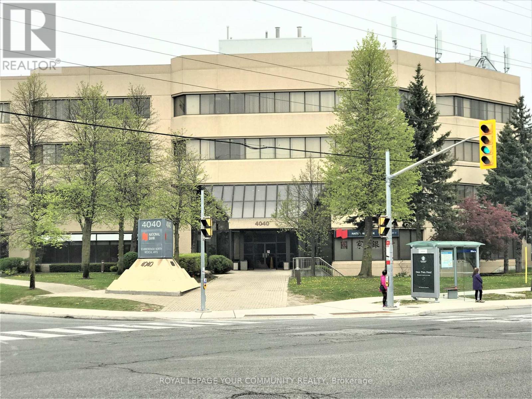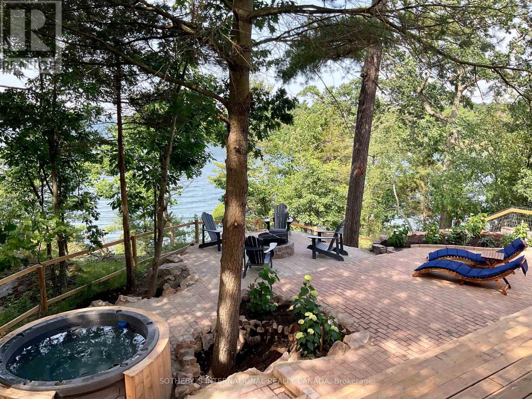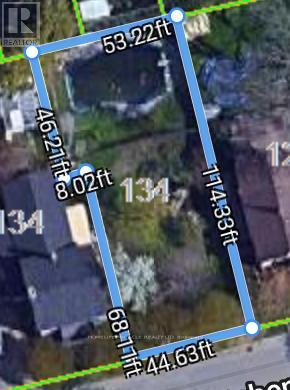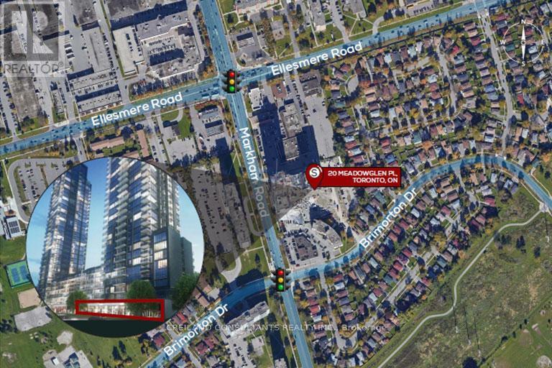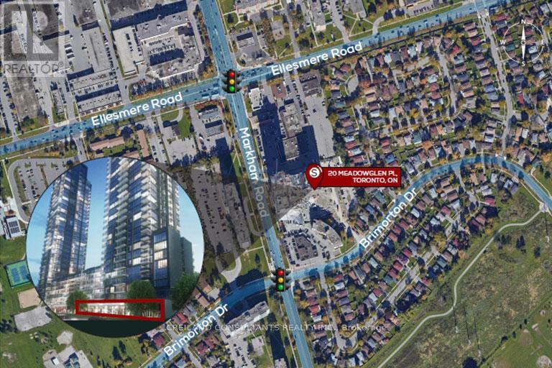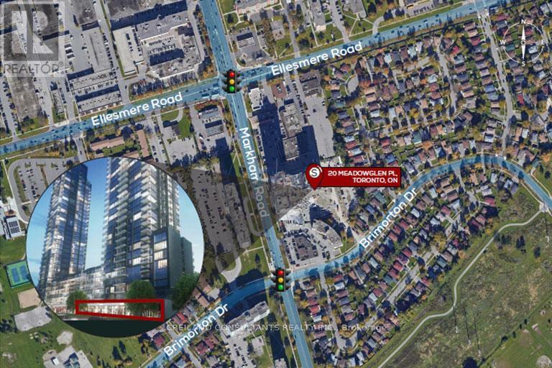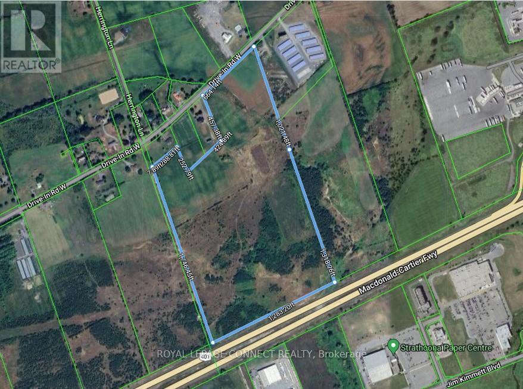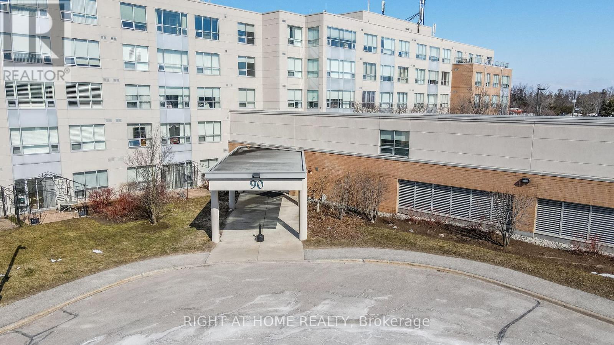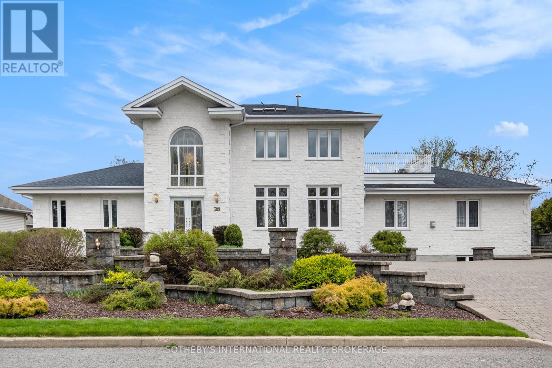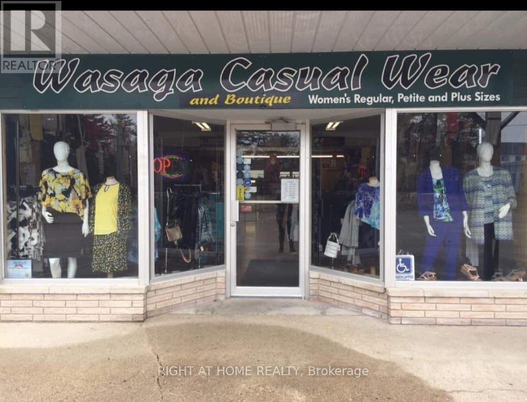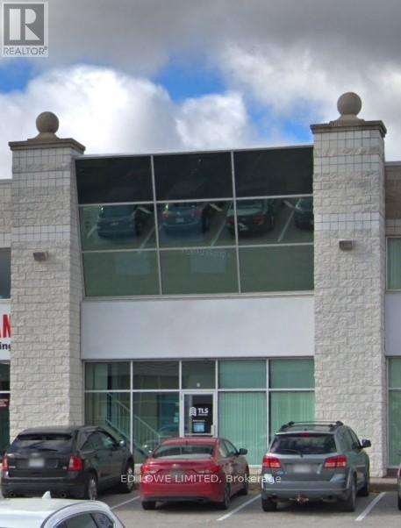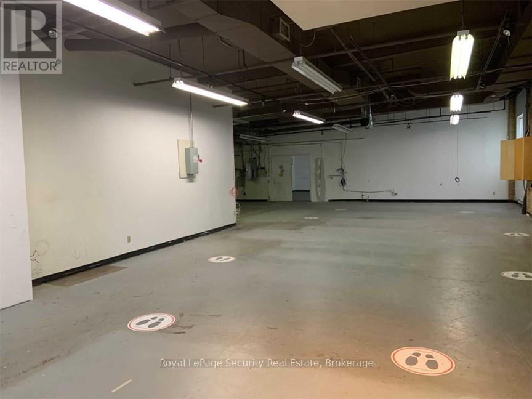Team Finora | Dan Kate and Jodie Finora | Niagara's Top Realtors | ReMax Niagara Realty Ltd.
Listings
304 - 231 Bayview Drive
Barrie, Ontario
664 s.f. of office space available in a professional office building. Nice bright office with lots of windows. Building is wheelchair accessible with elevator. Common area washrooms in corridor. Plenty of parking. High Traffic area. Close to Park Place shopping, restaurants, Cineplex. Easy access to Highway 400. Across from Recreational Centre. Utilities included in TMI. Annual escalations. $16.00/s.f./yr + TMI $14.30/s.f./yr + HST. (id:61215)
26 - 1158 King Road
Burlington, Ontario
New Build, Lightly Used Beautiful And Bright Entrance Corner Unit With Great Light Exposure. Unit Comes With A Front Glass Drive In Shipping Door, 22 Ft Clear Height. You Are Able To Put 2 Sides Of Signage To Advertise Your Company. Unit Is In Shell Shape So You Can Design And Reno Your Company In Your Own Style. It Is A Part Of 50 Unit Four Building Industrial Condominium Project. Lots Of Parking Available. Do Not Miss This Great Opportunity! (id:61215)
753 Tower Street S
Centre Wellington, Ontario
Fantastic opportunity for someone looking to establish or expand their business presence in a thriving area. With its prime location, ample space, and diverse potential uses permitted by its C2 zoning, it offers flexibility for various business ventures. The combination of drive-by and foot traffic in a rapidly growing community provides excellent visibility and potential for attracting customers. Moreover, having plenty of parking spaces adds to the convenience for both customers and employees. If you're interested or have any questions, reaching out for a personal tour could provide valuable insights into how this space could suit your specific business needs. It is a promising prospect worth exploring further! **EXTRAS** C2 PERMITTED USES: ANTIQUE SHOP, BUSINESS & PROFESSIONAL OFFICE, CRAFT SHOP, CLINIC, CLUB, CONVENIENCE STORE, DAY CARE FACILITY, DWELLING UNITS ACCESSORY, LAUNDROMAT, VETERINARY CLINIC. (id:61215)
111-112 - 30 West Beaver Creek Road
Richmond Hill, Ontario
Centrally Located Office Building Close To All Amenities. Close To Highways 407 & 404. A Great Mix Of Open & Private Offices. Plenty Of Surface Parking. There Is Contiguous Space Of Up To 11,694 Square Feet. The Space Is On The Second Floor And There Is No Elevator Access. (id:61215)
589 Highway 6
Norfolk, Ontario
Development Opportunity. Located inside the development boundary on the West side of Port Dover, this property is is prime for transformation. **EXTRAS** 4.01 Acres as per GeoWarehouse and inside the urban development boundary. If developers plan is to tear down the house, client would like to take some fixtures. (id:61215)
Lot 1 Dukes Landing
Cowichan Bay, British Columbia
For More Information About This Listing, More Photos & Appointments, Please Click "View Listing On Realtor Website" Button In The Realtor.Ca Browser Version Or 'Multimedia' Button or brochure On Mobile Device App. (id:61215)
8 Hoover Point Lane
Haldimand, Ontario
Prepare to be amazed. Beautifully renovated Lake Front home w/112 ft of Lake Erie frontage, beach dependant on water level. House boasts over 1600 sqft of o/concept one floor living space, custom kitchen w/corian counters, built-ins, island. Spacious dining area w/wall to wall, floor to ceiling built-in cupbrds, lakefront sunroom w/f/place plus w-out to enormous deck, living rm w/gas stone f/place & sliding doors, extensive lakefront deck/viewing area. House surrounded by decking to be able to enjoy the panoramic views w/minimal grass. Master bed w/walk in closet/dressing rm. 2nd Bed w/built-in bunk beds, large closet & sliding doors to deck. Main flr laundry. Garage turned in to outdoor kitchen/bar/entertaining area, counters, cupboards. Main bunkie w/elecric f/place, ac & 3 pc bath. 2nd Bunkie w/bedroom, living rm and 3 pc bath. 3rd bunkie/shed w/queen sized bed. Blt-in BBQ, 2 more sheds w/hydro for workshop. Old boathouse now used for storage. Inground heated kidney shaped pool concrete restored this year. Extensive newly poured concrete breakwall w/metal steps to the beach. House is winterized, bunkies are all seasonal. New septic system installed 2021. \r\n\r\nA public boat launch is about 1 km away. Enjoy all that the Lake Erie lifestyle has to offer; great fishing, bird watching, boating, watersports, bonfires & beautiful sunrises. A 15-min commute to Dunnville or Cayuga. About 1 to 2hr drive from Hamilton, Niagara or Toronto. Easily rented out for added income. (id:61215)
Lot 22f Tim Manley Avenue
Caledon, Ontario
Stunning 2-storey stacked town at Caledon Club located at McLaughlin & Mayfield. Built by Fernbrook Homes. Model: The Banquet, interior end unit, elevation "B". 2 Bedroom 2.5 baths. 1334 Sq.Ft. Three minutes to Hurontario, 4 min to Hwy 410, 5 mint to Brampton, 10 min to Bramalea City Centre. This 2 bedroom, 2.5 bath Urban Town offers exquisite finishes and modern design. Close to amenities & nature. Gourmet kitchen includes taller upper cabinets, soft close drawers, stone countertops. Lot of light on lower floor with 24' tall windows. (id:61215)
11851 Lakeshore Road
Wainfleet, Ontario
Location location location. Centre of bay, elevated 15 feet off of a cliff, overlooking the shallowest and warmest of the great lakes, Lake Erie, this cottage cannot be compared to. Solid concrete back and front patio means no maintenance required and giant recreation area for guests, the outdoor living is so unique it can only be experienced. Whether you want to feel the cool breeze off the lake in the hot summer or enjoy a night under stars with a bon fire, anything is possible in this fully winterized cottage. Swim in the lake and experience the true cottage life with direct water access. Invite family and friends over for barbecues, beach days, get a tan near the beautiful pergola, or float on water tubes, the possibilities are endless! Large break wall prevents erosion to the property and there are two levels of concrete with a metal railing and stairs for safety. Natural gas fireplace and heat pump provides low-cost heat and natural well water means no water and sewer charges. The interior of the cottage is the perfect size with giant sliding doors for those lazy summer days, bathroom with a glass shower, large dining area, 2 bedrooms, and a beautiful kitchen. Located 2 minutes from long beach, and 10 minutes from grocery stores, gas stations, fast food restaurants, convenience stores, golf, sky diving, schools, and churches. The cottage is move-in ready with all appliances included, new metal roof (2021), new paved driveway (2022) and 240v amp-plug for EV-charging in the garage This picture-perfect view is remarkable, don't miss your chance to see it! (id:61215)
8 Starr Place
Kingston, Ontario
Unparalleled and distinguished, Whitney Manor is a unique five suite boutique hotel opportunity that combines historic elegance with modern luxury. A self-catered accommodation model, the current configuration offers three 2 bedroom suites and two 1 bedroom suites. Each self-contained luxury suite features a fully equipped kitchen, spacious living and dining areas, private balcony or patio, in-suite laundry and architectural details that reflect the property's history. Built in 1817, this Heritage designated property remains one of the oldest limestone structures in the Kingston area. Designed in the likeness of an English estate with rectangular limestone blocks, cathedral ceilings and hand hewn beams, the architectural integrity and conservation of the property has been maintained through careful stewardship. This unique boutique accommodations business model boasts 75% average occupancy rate year-round, reaching close to 100% occupancy in peak summer months. Strategically located a few minutes drive from downtown Kingston, Gananoque and a ferry ride to the US. With prime positioning within a residential enclave alongside the St. Lawrence River, Whitney Manor offers an extraordinary opportunity to own a piece of Kingston's rich heritage with a turnkey boutique business investment. (id:61215)
300 - 2875 Fourteenth Avenue
Markham, Ontario
TAKE ADVANTAGE OF THIS GREAT OPPORTUNITY TO OWN YOUR OFFICE SPACE ON THE ENTIRE THIRD FLOOR OF A NEWLY BUILT CONDOMINIUM OFFICE BUILDING. PRIVATE ELEVATOR ACCESS TO THE THIRD FLOOR WITH A BEAUTIFUL RECEPTION AREA. PROFESSIONALLY DESIGNED LAYOUT WITH CUSTOM FURNITURE AND BEAUTIFUL FINISHES INCLUDING HIGH-END LIGHT FIXTURES THROUGHOUT. OPEN CONCEPT CEILINGS AND FINISHED CONCRETE FLOORS. FABULOUS LOCATION CLOSE TO ALL AMENTITIES AND MAJOR HWYS 407, 404 AND HWY 7. THIS 10,000 SQ FT OFFICE SPACE HAS ALL YOU NEED FOR A GROWING COMPANY. A BOARDROOM WITH CUSTOM CABINETRY, BEVERAGE CENTER AND SINK IN ADDITION TO A SEPARATE LAREGE CLASSROOM. A MIX OF PRIVATE OFFICES AND SMALL PODS. A FULL EXERCISE GYM FOR THE EMPLOYEES USE. FULL KITCHEN WITH STOVE, FRIDGE AND DISHWASHER. 3 MULTI-STALL WASHROOMS WITH ONE BEING FULLY ACCESSIBLE COMPLIANT WITH A WALK-IN SHOWER. SEPARATE SERVER ROOM & COPY ROOM. CUSTOM LOUNGE AREA AND CUSTOM LAID OUT CUBICLES. FOB SECURITY ACCESS, ALARM AND SECURITY CAMERAS. MAINTENANCE FEES FOR THE 4 UNITS ARE $3,536.53. TAXES ARE $31,285.04. UNITS 1-4 ARE 2,500 SQ FT EACH. **** EXTRAS **** AMPLE VISITOR AND TENANT PARKING INCLUDING 8 RESERVED PARKING SPACES WHICH ARE EXCLUSIVE USE AND MARKED BY SIGNS. (35344989) **EXTRAS** PARKING SPACES ARE EXCLUSIVE AND MARKED BY SIGNS. (id:61215)
309 - 4040 Finch Avenue E
Toronto, Ontario
Medical Space Available! Ideal For Medical Or Dental Office or any Professional office. *Locate Your Practice In High Profile Scarborough North Medical Building* Profess. Managed Bldg Incl. Utilities, Common Area Cleaning, Main./Monitored Sec. Cameras, On Site Staff *This 4-Storey Medical Office Blgd W/Elevator. Minutes From Scarborough Health Network Hospital. No Exclusion Except Financial Institution, Blood Lab, X-Ray, Pharmacy. Currently No Orthodontist In Bldg. **EXTRAS** Electronic Card Access For After Hours. Ample Free Surface Parking. Ttc At Doorstep. Hours Of Operation: Monday - Friday 8 Am - 9 Pm. Saturday 8 Am - 5 Pm. Sunday 9 Am -4 Pm. (id:61215)
345 Thousand Islands Parkway
Front Of Leeds & Seeleys Bay, Ontario
Situated within the beauty of the Thousand Islands, this unique 3 acre site offers 696 ft (approx.) of waterfront on the St Lawrence River with 5 short-term rental luxury cottages, dockage and a swimming area. Each private cottage is equipped with modern amenities, including contemporary full kitchens, bathrooms, outdoor decks, hot tubs and fire pits and ranges between accommodating 4 to 8 guests per cottage. Tourist Commercial waterfront zoning allows for a wide range of permitted uses and limitless growth potential, expanding on the current turnkey short-term rental business with eco-tourism, experiential, lifestyle-based retreat concepts. Located within a short distance from Landons Bay, Thousand Islands National Parks and CAN/US border with easy accessibility from 401 and major routes, make this site a strategic and unique investment opportunity for an end-user or value add investor. (id:61215)
Lot#2 - 134 Kitchener Road
Cambridge, Ontario
Build your own house on 44.63' wide and 114.33' deep lot. Near to Amenities and Highway 401. (id:61215)
B5-B6 - 20 Meadowglen Place
Toronto, Ontario
This New Mixed-Use Community With Prime Retail Space On The Main Floor Is Strategically Located In Close Proximity To Highway #401.Minutes Away From Shopping Centers, Financial And Educational Institution. T.M.I Is An Estimate **EXTRAS** Other available units: U#B4 - 773 SF / U#B5 - 801 SF / U#B6 - 761 SF / U#B4-B5 = 1,574 SF / U#B4-B6 = 2,337 SF (Based on rentable area). (id:61215)
B6 - 20 Meadowglen Place
Toronto, Ontario
This New Mixed-Use Community With Prime Retail Space On The Main Floor Is Strategically Located In Close Proximity To Highway #401.Minutes Away From Shopping Centers, Financial And Educational Institution. T.M.I Is An Estimate **EXTRAS** Other available units: U#B4 - 773 SF / U#B5 - 801 SF / U#B4-B5 = 1,574 SF / U#B5-B6 = 1,563 SF / U#B4-B6 = 2,337 SF (Based on rentable area). (id:61215)
B5 - 20 Meadowglen Place
Toronto, Ontario
This New Mixed-Use Community With Prime Retail Space On The Main Floor Is Strategically Located In Close Proximity To Highway #401.Minutes Away From Shopping Centers, Financial And Educational Institution. T.M.I Is An Estimate **EXTRAS** Other available units: U#B4 - 773 SF / U#B6 - 761 SF / U#B4-B5 = 1,574 SF / U#B5-B6 = 1,563 SF / U#B4-B6 = 2,337 SF (Based on rentable area). (id:61215)
208 Drive In Road
Greater Napanee, Ontario
IF INVESTMENT PROPERTY IS WHAT YOU ARE LOOKING FOR LOOK NO FURTHER THAN LOT 19 CON 2 NAPANEE. THIS PROPERTY IS CURRENTLY ZONED RU. LOCATED ON DRIVE IN ROAD, NAPANEE THIS LARGE PARCEL HAS 1283 FT ALONG THE 401, WITH A LARGE PORTION CURRENTLY BEING RENTED FOR AGRICULTURAL PURPOSES ON A YEAR TO YEAR AGREEMENT. WITH OVER 600 FEET OF ROAD ACCESS FACING DRIVE IN RD, THERE WOULD BE MORE THAN AMPLE ROOM TO BUILD YOUR OWN CUSTOM HOME AND OR YOUR COMMMERCIAL ENTITY. THERE IS AN ADDITIONAL 26 ACRES AVAILABLE TO THE EAST THAT COMBINED WOULD MAKE THIS DEVELOPMENT LAND OVER 80 ACRES. NAPANEE IS BOOMING WITH GROWTH AND LOOKING FOR MORE INVESTMENT SO THIS MIGHT BE THAT SPECIAL PROPERTY YOU HAVE BEEN LOOKING FOR. COME DOWN TAKE A LOOK AND LETS MAKE IT HAPPEN! **EXTRAS** BUYERS TO DO THEIR OWN DUE DILIGENCE REGARDING ZONING AND MASTER PLAN DESIGNATIONS. DO NOT WALK THE PROPERTY WITHOUT A SCHEDULED AND APPROVED APPOINTMENT. (id:61215)
417 - 90 Dean Avenue
Barrie, Ontario
The Terraces of Heritage Square is a Adult over 60+ building. These buildings have lots to offer, Party rooms, library, computer room and a second level roof top gardens. Ground floor lockers and parking. |These buildings were built with wider hallways with hand rails and all wheel chair accessible to assist in those later years of life. It is independent living with all the amenities you will need. Walking distance to the library, restaurants and shopping. Barrie transit stops right out front of the building for easy transportation. This Simcoe Suite is 891sq ft has southern exposure from the large solarium overlooking the Roof Top Gardens. Sunshade Blinds in the Solarium and Living Room. Good size kitchen with a back splash. The bedroom is open to the Solarium with a semi ensuite bath and the tub has a cut out for easier access. Open House tour every Tuesday at 2pm Please meet in lobby of 94 Dean Ave **EXTRAS** Shelving in Solarium (id:61215)
389 Albert Street
Hawkesbury, Ontario
Step inside this exquisitely crafted residence, where classic design meets modern comfort. The richly detailed interiors are a masterclass in elegance, blending natural materials, meticulous craftsmanship, and a warm, inviting atmosphere. From the hardwood floors to the grand staircases and custom bookcases, every inch of this home speaks to durability, beauty, and timeless sophistication for those who appreciate pure luxury. A chefs dream and an entertainers delight, the kitchen boasts stunning stained wood cabinetry, granite countertops, and a large central island perfect for gathering. The fine woodwork and timeless finishes make it as beautiful as it is functional.The generously sized dining room features elegant woodwork and sweeping views of the outdoors, making every meal whether an intimate dinner or a grand celebration of memorable occasion.The main-level sitting area offers a refined space to welcome guests while having a splendid view to the outdoor pool area. Also on this level is a jack and Jill bathroom with large bedrooms on either side. Outdoors, impressive pool invites relaxation and recreation. A large pool shed houses the mechanics and offers space for a future washroom/change area. The beautifully hardscape grounds offers minimal upkeep. Plant materials are fully irrigated and if so desired, a grassy play area can be created at the rear of the property. On the upper level you have three generously sized bedrooms including a large primary suite with connected-bathroom . The primary bedroom offers a walk-out patio that is nothing short of breathtaking.The lower level includes an exercise room, house keepers quarters, large family room, study rooms and much more. Attached, but private, in-law suite is perfect for multigenerational living ideally for elder family members. Complete with bedroom, living room kitchen, luxurious bathroom and separate entrance.Best of all, systems ensure this home is efficient with a low carbon footprint. (id:61215)
43 19th Street N
Wasaga Beach, Ontario
Store/blding is 50x50 = 2500 sq.ft. + 600 sq.ft.winterized sunroom attached and used as storage. 10x50 concrete patio at the rear of the building. 2 floors - store on ground level with a 2 bedroom and a 3 bedroom apartment on upper level. 4 bathrooms in the building with store bathroom being handicapped equiped. You may want to have your business on main level and you can live upstairs as a singular unit. **EXTRAS** Owner may consider selling 30 year Ladies Clothing Business - WASAGA BEACH CASUAL WEAR (id:61215)
312 Old Bloomington Road
Aurora, Ontario
Welcome to your 3-acre paradise, an unparalleled building lot ready for you to create your custom dream home. Nestled in one of Aurora's finest neighbourhoods, this exceptional property with its long driveway access backs onto the prestigious Hunters Glen, offering a serene and exclusive setting. Enjoy the seclusion of a long private drive, surrounded by mature trees that ensure total privacy. This idyllic location promises tranquility and luxury, making it the perfect canvas for your future residence. Don't miss the opportunity to own this prime piece of land in a highly sought-after community. Close to private schools, premier golf courses, easy access to Hwy's 404 and 400. Pearson Airport 25 minutes. (id:61215)
B - 576 Bryne Drive
Barrie, Ontario
2448 s.f. of Industrial space for lease good for retail office use. 1 drive-in door. Additional 842 s.f. of mezzanine space available for additional rent of $150/mo increasing by $50/mo annually. Tenant pays utilities. Can be combined with Unit A. Close to Walmart, Galaxy Cineplex, shopping, restaurants and highway 400 access$15.95/s.f./yr & TMI $5.69/s.f/yr + HST (id:61215)
A2 - 381 Richmond Street E
Toronto, Ontario
2000 SqFt OF Nice, Clean Space With 20 Foot Ceilings, Good For Any Commercial Or Industrial Uses Such As Any Type Of Retail Store, Apparel, Art Gallery, Art Supplies, Electronics, Florists, Footwear, Furniture, Hardware/Tools, Jewelry, Sporting Goods, Sports Entertainment, Spa/Tanning, Woodworking, Service Related Uses Such As Copy or Printing, Manufacturing, Fitness Training, Distribution, Delivery/Courier, Self-Storage, Travel Agency, Etc. Please see attached property site plan. **EXTRAS** Unit Has Drive-In Door For Shipping/Receiving. Multi-Level Underground Green P Parking Next Door. Large Windows. On High Traffic Street. Shared Loading Dock. Sprinklered. High Voltage Available. Suits Storage, Light Manufacturing, Retail (id:61215)

