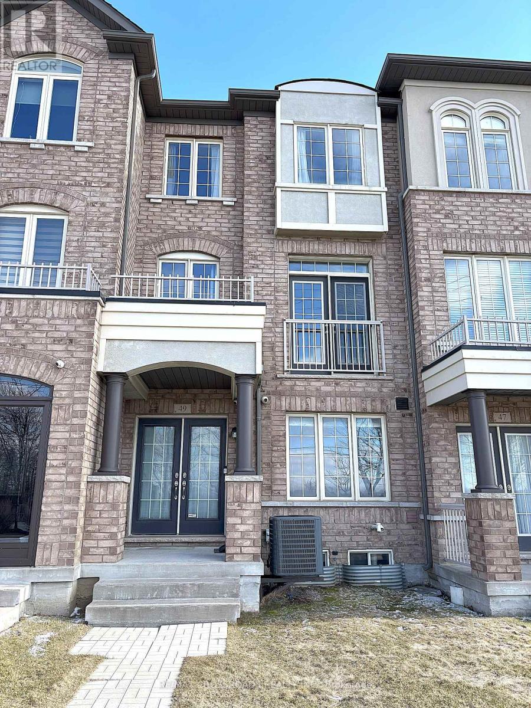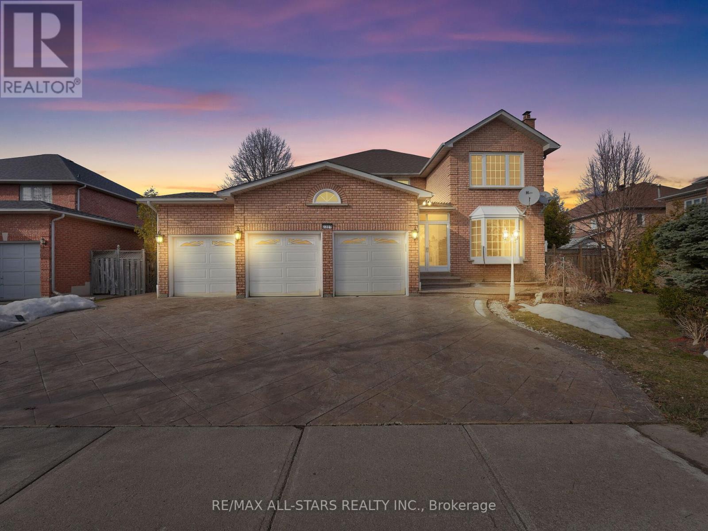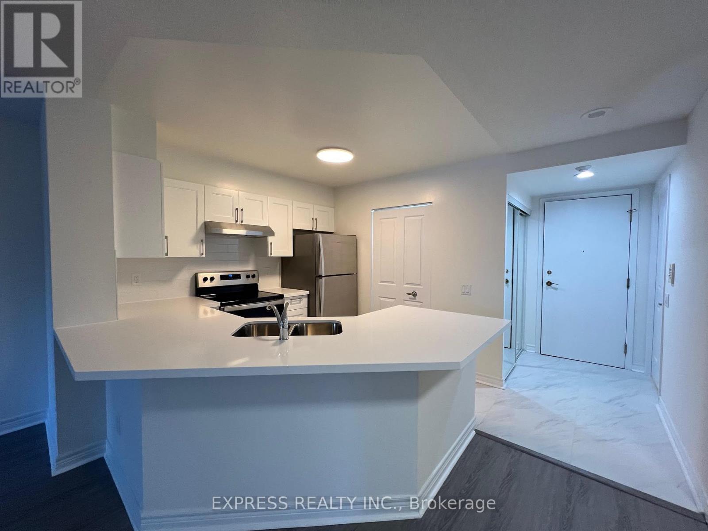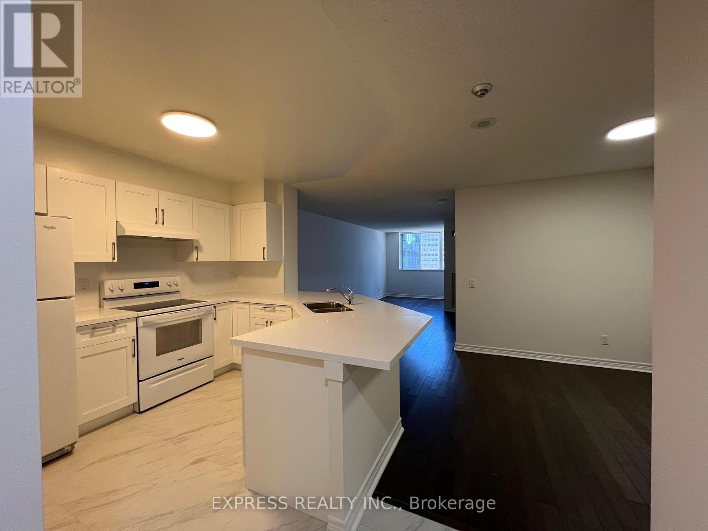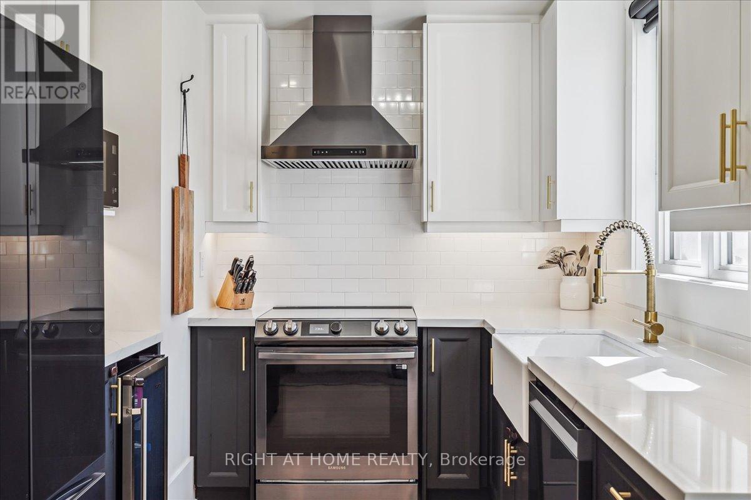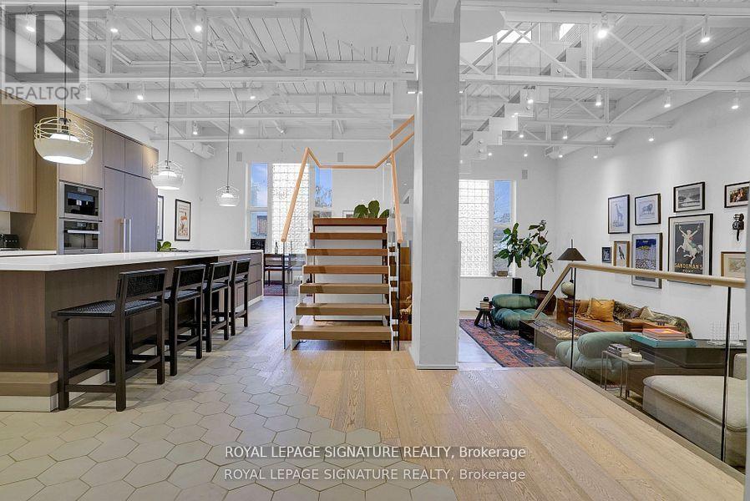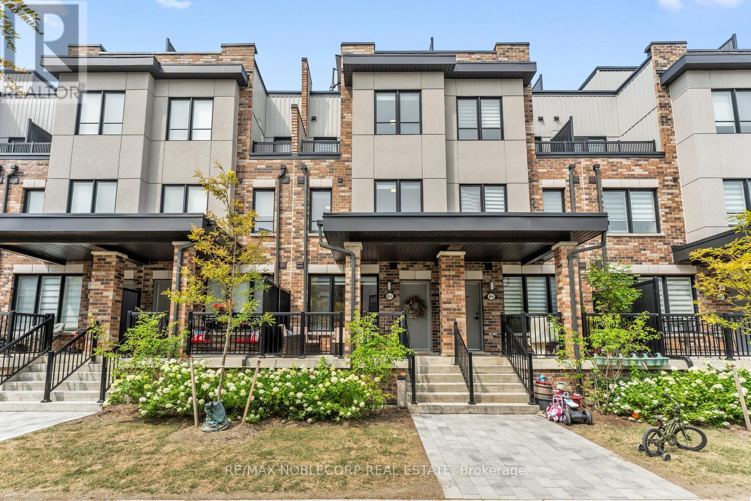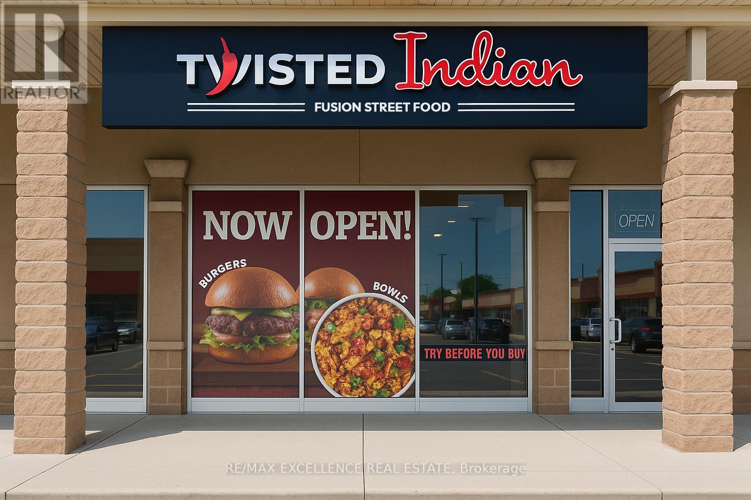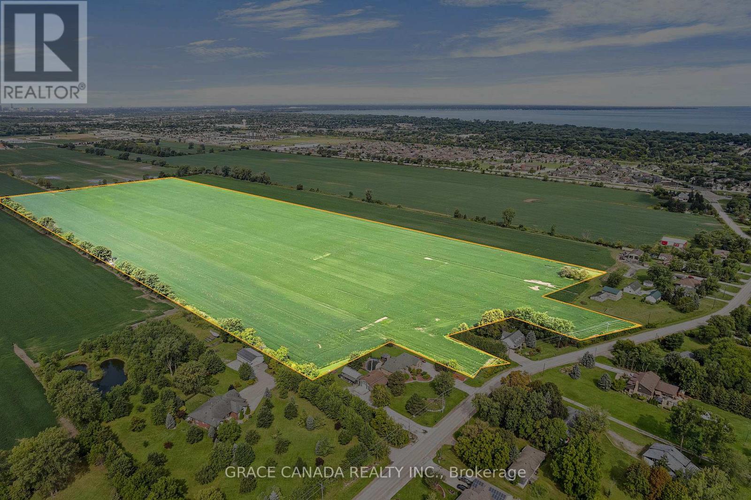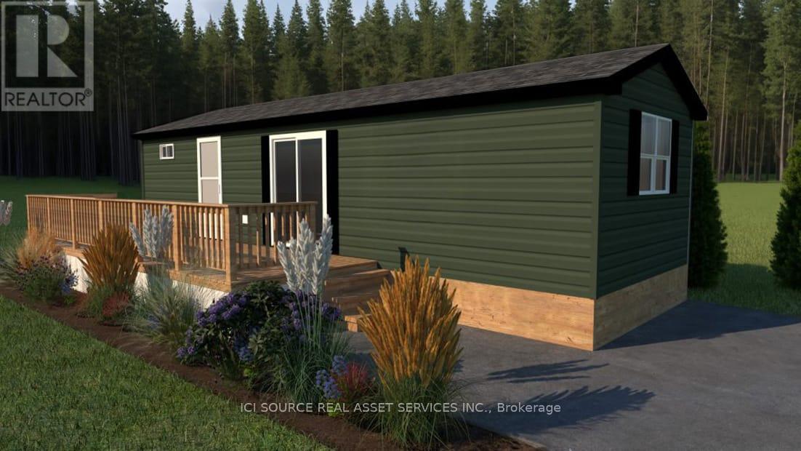Team Finora | Dan Kate and Jodie Finora | Niagara's Top Realtors | ReMax Niagara Realty Ltd.
Listings
49 Memon Place
Markham, Ontario
This stunning 3-storey townhouse in the heart of Markham offers over 2,000 square feet of stylish and functional living space, featuring 4 spacious bedrooms and 3.5 modern bathrooms. Designed with comfort and convenience in mind, it boasts an open-concept layout ideal for both entertaining and everyday living, along with a sleek kitchen equipped with stainless steel appliances and direct access to a **massive 17 ft by 15 ft terrace**perfect for outdoor dining, lounging, or hosting summer get-togethers. The home also features a rare extra-deep double car garage that provides ample room for parking, storage, or even a home gym. Located in a family-friendly neighbourhood close to top-rated schools, parks, shopping, and easy transit access, this home combines suburban charm with urban convenience an exceptional opportunity you dont want to miss. (id:61215)
2227 Rodick Road
Markham, Ontario
Fantastic opportunity to live in this gorgeous 4+2 bedroom, 4 bathroom detached home in prestigious & sought-after Cachet neighbourhood. Features include hardwood floors; open concept layout; bright & spacious living & dining area ideal for both everyday living and seamless entertaining; family room with gas fireplace overlooking the updated kitchen with breakfast area, stainless steel appliances, large centre island, and walk-out to backyard; direct access to garage; make your way upstairs to find an oversized primary suite w/a 5-pc ensuite, a large walk-in closet, additional closet, & sitting area; three generous-sized bedrooms, all with large windows and closets. On lower level you'll find entertainer's delight rec room w/built-in wet bar, additional 2 large bedrooms, one w/direct access to 3-piece bathroom. Excellent location! Steps to great schools, groceries, banks, restaurants, parks, public transits++. Close to Community Centre and Highway 404. (id:61215)
610 - 152 St. Patrick Street
Toronto, Ontario
Approx. 799 Sf (as per previous listing) spacious 1 Bedroom + Den unit w/ East views @ Artisan at University & Dundas. Walking distance to subway, U of T, TMU, Hospitals, AGO, Chinatown Queen St shops, restaurants, Financial & Entertainment District. Building amenities include 24 Hr concierge, fitness room, party room & outdoor terraces. No Pets, No Smoking & Single Family Residence. (id:61215)
609 - 152 St. Patrick Street
Toronto, Ontario
Approx. 789 Sf (as per previous listing) spacious 1 Bedroom + Den unit w/ East views @ Artisan at University & Dundas. Walking distance to subway, U of T, TMU, Hospitals, AGO, Chinatown, Queen St shops, restaurants, Financial & Entertainment District. Building amenities include 24 Hr concierge, fitness room, party room & outdoor terraces. No Pets, No Smoking & Single Family Residence. (id:61215)
14 - 105 Kayla Crescent
Vaughan, Ontario
Discover this Newly Renovated Home, Situated in One of the Most Desirable Neighborhoods in Maple. $$$ Spent On This Beautiful Renovation Project. Engineered Hardwood Floors and 9 Foot Ceilings with Pot Lights Throughout. The Open-concept Layout is Perfect For Entertaining With a Balcony that Extends Your Living Space Outdoors. The Trendy Modern Kitchen is Complete with a Farmhouse Sink, Premium Appliances, and Quartz Countertops. Motorized Blinds for Convenience on all Windows and Doors. Upstairs, the Spacious Primary Bedroom Offers Another Private Balcony and Walk-in Closet. Enjoy Walking Distance to All Amenities, Schools, Parks, Transit, Canada's Wonderland, and Hospital! Close Proximity to Major Highways and the GO Station. This Home Combines Comfort and Style Making it the Perfect Place to Call Home! (id:61215)
209 - 676 Richmond Street W
Toronto, Ontario
Experience authentic loft living with all the modern comforts you desire. This luminous two-story haven features soaring 20-foot ceilings, exposed ductwork, striking skylights, and a bespoke staircase that makes a bold architectural statement. Originally converted into just 19 unique lofts in 1996 by acclaimed architect Bob Mitchell, the building has been thoughtfully renovated with custom finishes throughout. Step into a sunken living room accompanied by a cozy fireplace perfect for relaxing. Just off the living area, a stunning open-concept den perfect for an office with amazing built-ins. The home boasts a massive primary bedroom with a spa-like ensuite that opens directly onto a private balcony, your own serene escape in the city. With three spa like bathrooms included in the unit, comfort and convenience are never compromised. An expansive eat-in kitchen and generous size dining area make hosting effortless, while the included parking spot and furnished interiors add ultimate ease to everyday living. Tucked between King West and Queen West, this rare gem captures the essence of New York loft living right in the heart of Toronto. (id:61215)
5 - 40 Baynes Way
Bradford West Gwillimbury, Ontario
Located in the brand new, sought-after Cachet Bradford Towns Community, this upgraded 3-bedroom, 3-level townhome is perfect for young families. Enjoy a bright, open-concept layout with 9-foot ceilings, premium oak flooring, and modern accents. The modern white kitchen features a custom quartz countertop and a custom backsplash with contemporary wood corner shelves. The wood slat feature wall is a showstopper, giving it a modern and cozy feeling. The bedrooms are oversized with an impressive amount of space. The primary bedroom is one whole floor with a his and hers closet, a 4-piece ensuite, and an incredible balcony. The terrace boasts over 422 sq ft, making it ideal for patio furniture and a quiet getaway with a gas BBQ hookup. This is an ideal area to entertain and enjoy the outdoors. This beautiful townhome is minutes from the GO Train, parks, schools, shopping, and dining, offering the perfect blend of city access and suburban living. Please note: Room sizes are approximate and may be affected by the unique angles of certain rooms. Buyers should verify measurements independently. (id:61215)
245 - 1508 Upper James Street
Hamilton, Ontario
Own your future with one of Canada's fastest-growing quick-service restaurant franchises, Twisted Indian Fusion Street Food. This fully turn-key Hamilton location is positioned in a high-traffic retail plaza, offering exceptional visibility, steady footfall, and ample customer parking. With a modern layout and established operations, this unit delivers strong food and labor margins perfect for entrepreneurs seeking reliable cash flow from day one. Supported by a rapidly growing franchise with locations across Ontario, Alberta, and British Columbia, you'll benefit from full training, proven systems, and ongoing support. The space is also open to your own concept, offering flexibility to bring your vision to life. Whether you're a seasoned operator or a first-time buyer, this is a scalable, future-ready opportunity in the booming fast-casual space. Don't miss this rare chance to step into a thriving business in a high-demand market act fast! (id:61215)
275 W Pike Creek Road
Lakeshore, Ontario
64.4 Acres of Prime Agricultural Land with Excellent Future Development Potential. This expansive 64.4-acre parcel of farmland is ideally situated in a highly desirable location with potential for future development. Currently zoned Agricultural, the property features approximately 151 and 130 feet of frontage on West Pike Creek Road, extending roughly 2,900 feet in depth and 983 feet wide at the rear. Strategically positioned between County Road 22 and Little Baseline. The property offers two points of access from West Pike Creek Road and is in close proximity to established residential developments. Municipal services including hydro, water, and natural gas are available at the road, with sanitary sewers located nearby. (id:61215)
Getaway - 7100 County Rd 18
Alnwick/haldimand, Ontario
NTRODUCING THE GETAWAY! Big Cottage Dreams. Small Weekly Payments. Our most affordable resort cottage, perfect for first-time buyers or families just starting their vacation ownership journey. Priced irresistibly, this charming 2-bedroom, 1-bathroom resort cottage comes fully furnished and move-in ready, offers 396 square feet of bright, beautiful space to enjoy spring, summer, and fall across any Great Blue Resort. It even includes a spacious 10x20 deck with aluminum rails, perfect for relaxing outdoors with the family. With financing available your dream of cottage ownership is closer than ever. Whether you're escaping the city for weekends or spending entire seasons lakeside, this brand-new resort cottage model is your affordable key to 3-season resort vacation living. The Perfect Getaway is Within Reach.*For Additional Property Details Click The Brochure Icon Below* (id:61215)
0 Little Baseline Road
Lakeshore, Ontario
Potential Future Development Opportunity. Approximately 73 acres of land, as per GeoWarehouse, designated as Urban Reserve in the Official Plan. This property offers significant potential for residential, commercial, or employment-related development. The site features 1,848 feet of frontage on Little Baseline Road and a depth of approximately 1,618 feet, with 2207 feet back. Municipal services are available either at the lot line or nearby, enhancing development feasibility. Strategically located in an area surrounded by established residential and industrial developments, the property is situated just down the road from the new High-Tech Industrial Park, Offering excellent proximity to future growth. (id:61215)
Getaway - 1082 Shamrock Marina Road
Gravenhurst, Ontario
INTRODUCING THE GETAWAY! Big Cottage Dreams. Small Weekly Payments. Our most affordable resort cottage, perfect for first-time buyers or families just starting their vacation ownership journey. Priced irresistibly, this charming 2-bedroom, 1-bathroom resort cottage comes fully furnished and move-in ready, offers 396 square feet of bright, beautiful space to enjoy spring, summer, and fall across any Great Blue Resort. It even includes a spacious 10x20 deck with aluminum rails, perfect for relaxing outdoors with the family. With financing available your dream of cottage ownership is closer than ever. Whether you're escaping the city for weekends or spending entire seasons lakeside, this brand-new resort cottage model is your affordable key to 3-season resort vacation living. The Perfect Getaway is Within Reach.*For Additional Property Details Click The Brochure Icon Below* (id:61215)

