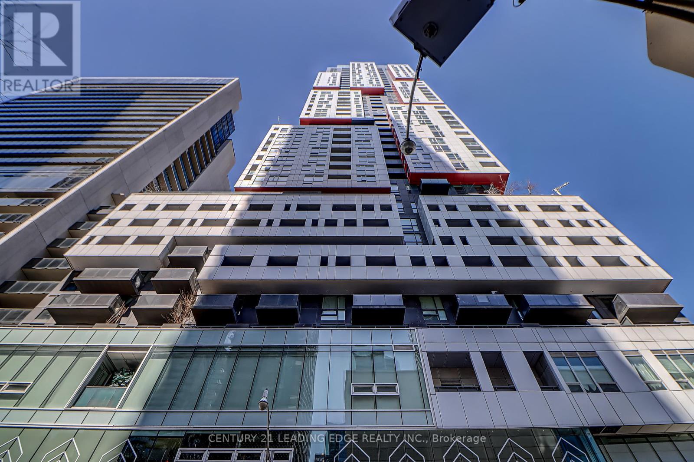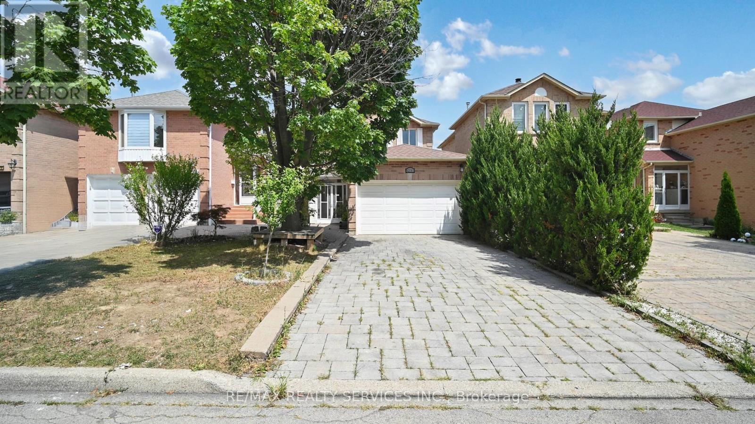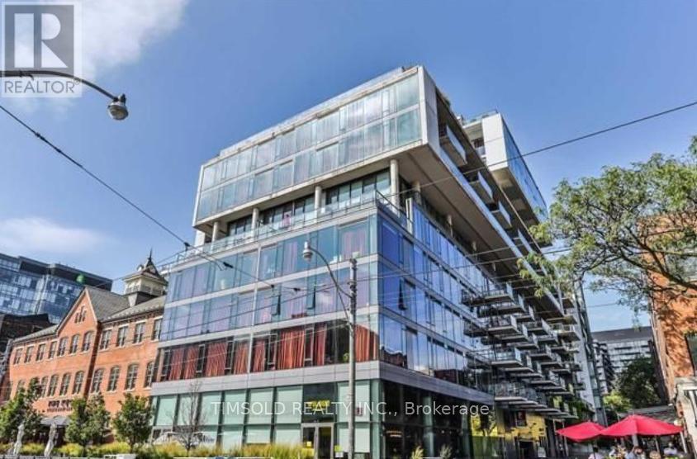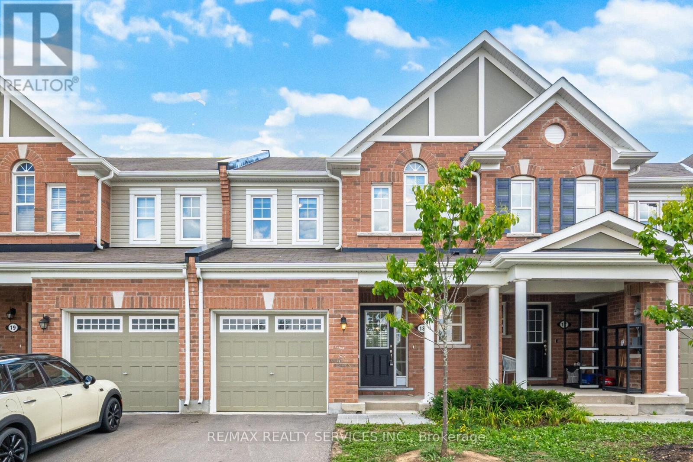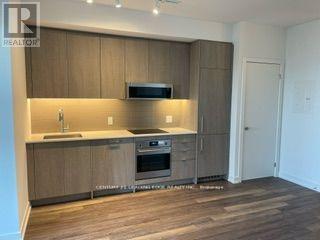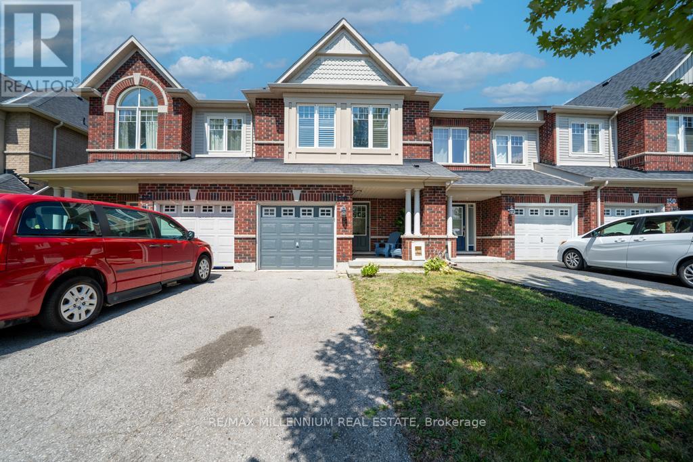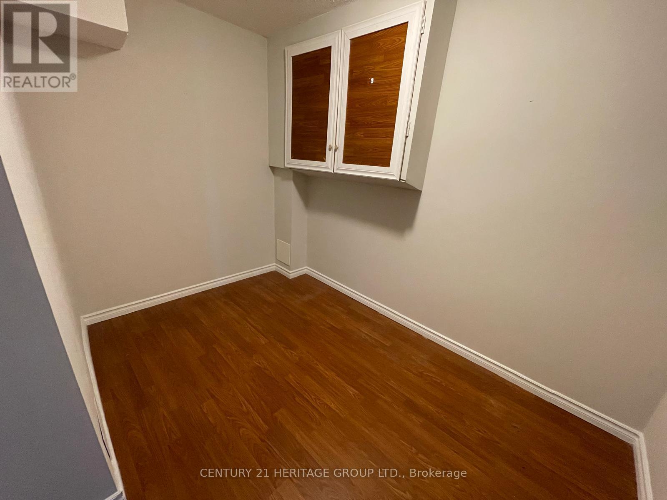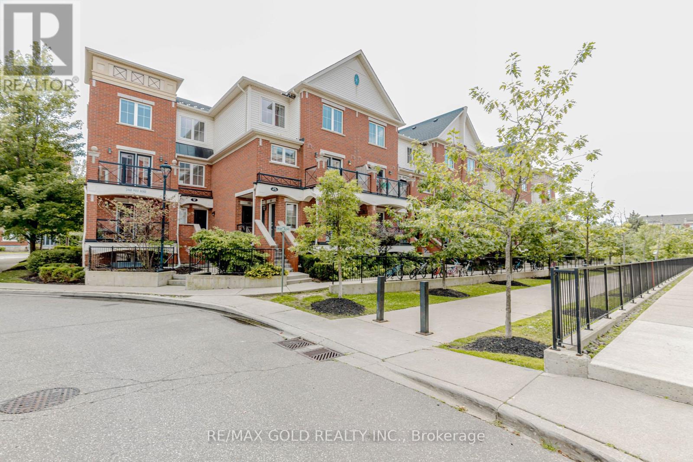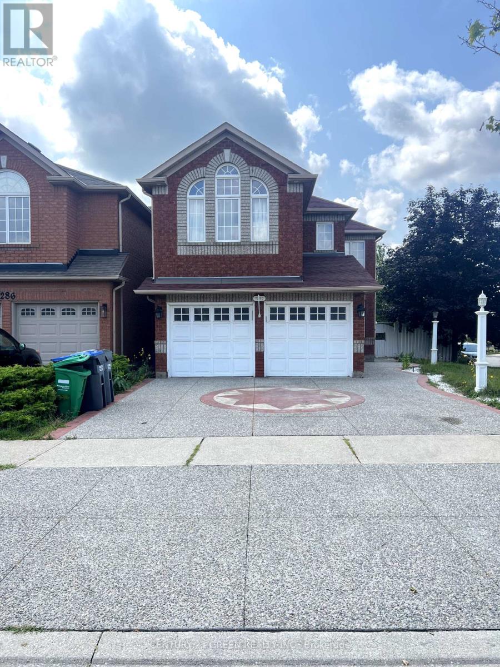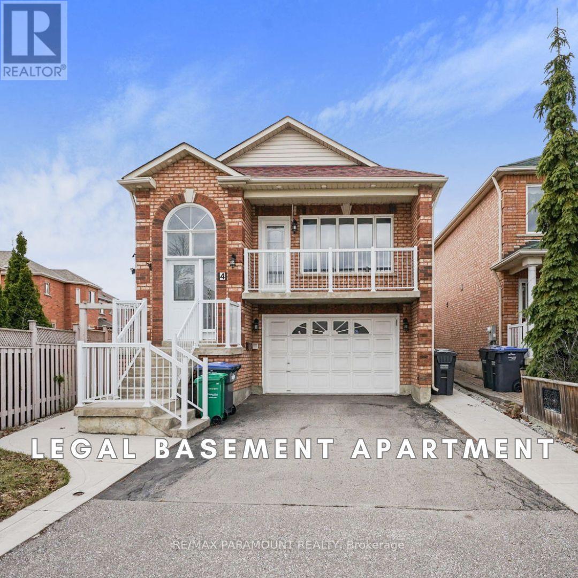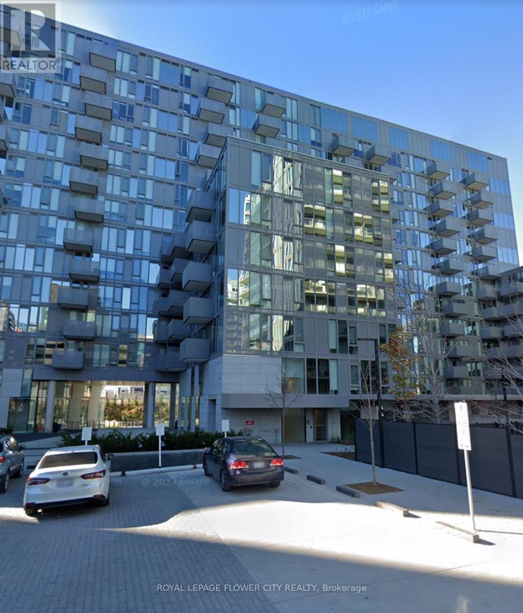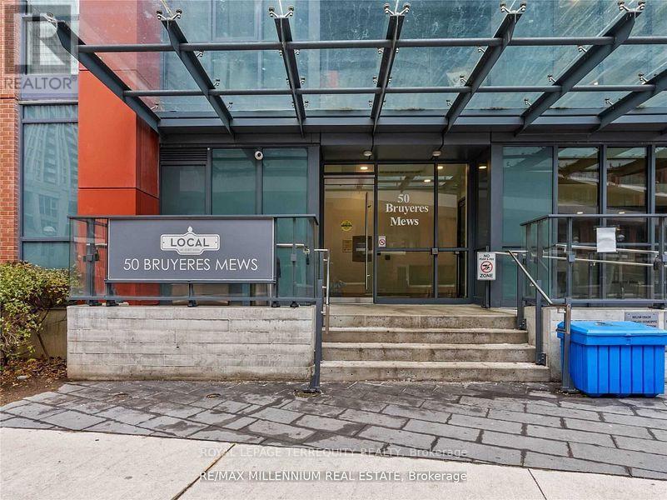Team Finora | Dan Kate and Jodie Finora | Niagara's Top Realtors | ReMax Niagara Realty Ltd.
Listings
3904 - 318 Richmond Street
Toronto, Ontario
Exquisite Picasso On Richmond St. The Epitome Of Luxurious 906 Sq Ft Living In The Heart Of The Entertainment District*Absolutely Stunning Condominium Suite With Spent Thousand of Dollars In Builder's Upgrades*Gorgeous Bathrooms*Upgraded Kitchen Cabinets With Quartz Counter Top, Back-Splash & State Of Art Built-In Appliances*Extremely Bright & Spacious Rooms*Custom Roller Shade Blinds Thru-Out*Large Balcony With Stunning Unobstructed Sunset Views of The City of Toronto & Partial Lake View*Private Premium Underground Parking Spot* *Outstanding Facilities Include: Games Room, Guest Suites, Gym, Yoga Room, Party/Meeting Room, Sauna, Hot Tub, Outdoor Lounge Area, Outdoor BBQ Area with cabana seating & patio tables, jacuzzi-style hot tub and chaise loungers. Enjoy All Downtown Has To Offer Within Walking Distance To Fabulous Theatre, Restaurants, Shops, Transportation, Parks & So Much More! Don't Miss Out On This Wonderful Opportunity To Own A Premium Condominium Suite Where You Can Live, Work & Play! Close To OCAD + Ryerson University, No Frills and City Market, Goodlife & Barry Fitness and 8 Minute walk to Subway and Eaton Centre. The building has 24-hour security and concierge. (id:61215)
5231 Astwell Avenue
Mississauga, Ontario
Beautifully Upgraded 4+1 Bedroom Home with a Finished Walkout Basement Apartment in Prime Family Neighbourhood! This bright and spacious home features a custom kitchen with stone countertops, smooth ceilings, pot lights, and crown mouldings, creating a stylish and inviting main floor with hardwood throughout. The fully finished basement apartment offers a separate walkout entrance, located in a sought-after, family-oriented area close to top schools, parks, shopping, and transit, Highway 403, 401. This property combines comfort and convenience. (Upper and lower units can be leased separately) (id:61215)
808 - 560 King Street W
Toronto, Ontario
**Amazing Location!** Situated in the heart of King St W, this boutique building rarely offers units like this one. It features stunning views and a custom design, including a one-bedroom plus den layout with an open concept design. Highlights include a 9-foot exposed concrete ceiling, a rain shower, ample closet space, and a kitchen island with a "waterfall table" design, complemented by two-tone cabinetry and stainless steel shelving. The building amenities include a rooftop infinity pool and sundeck, 24-hour concierge service, and a gym. Perfect for entertaining! Includes parking spot and a spacious locker. Just steps to trendy restaurants, chic cafes, boutique shops, and vibrant nightlife, with easy access to transit and the waterfront. You don't want to miss out on this!! (id:61215)
18 - 455 Guelph Avenue
Cambridge, Ontario
This modern 3-bedroom townhouse is located in a sought-after Cambridge neighborhood. The home features an open-concept main floor with laminate flooring throughout the family and dining rooms, providing a seamless flow to the walkout deck. The kitchen is equipped with stainless steel appliances, granite countertops, and a ceramic floor, making it both stylish and functional. Upstairs, the primary bedroom includes a walk-in closet and a 4-piece ensuite, while the two additional bedrooms offer ample natural light and closet space. The home also includes a full walkout basement, offering great potential for additional living space. The attached garage and private driveway provide parking for two vehicles. Conveniently located near schools, parks, a library, and a recreation center. (id:61215)
705 - 250 Lawrence Avenue W
Toronto, Ontario
Luxurious boutique condo at Lawrence and Avenue Road. Beautiful ravine & park views on the quiet side of the building. Luxury finishes with 9 ft ceilings, laminate flooring, stainless steel appliances, paneled counter-depth fridge, floor to ceiling windows. Steps to transit, schools, cafes, restaurants and parks! (id:61215)
146 Harvest Hills Boulevard N
East Gwillimbury, Ontario
Welcome to 146 Harvest Hills Blvd! This beautifully maintained 3-bedroom townhome is tucked away in the sought-after Harvest Hills community, offering a perfect blend of comfort, style, and convenience. The bright and airy open-concept main floor boasts elegant hardwood andceramic flooring, soaring 9-ft ceilings, and timeless California shutters for both privacy and light control. Enjoy the convenience of direct garage access from inside the home.Upstairs, the spacious primary bedroom features a walk-in closet and a private 4-piece ensuite. The fully finished basement is an inviting extension of the home, featuring a bright recreation room with a generous window ideal as a home office, second TV room, or play space.Perfectly situated across the street from Phoebe Gilman Public School and within close proximity to other grade schools and high schools. You're also minutes from Costco, Longo's, Walmart, Cineplex, shopping, and a variety of restaurants. Commuters will appreciate the easy access to Highways 404 & 400 and the Newmarket GO station.Energy Star rated for efficiency. (id:61215)
Bsmnt - 379 Kwapis Boulevard
Newmarket, Ontario
Bright and spacious 1-bedroom, 1-washroom basement apartment in a prime location! Conveniently situated close to a wide range of amenities including shopping centers, restaurants, banks, Walmart, Home Depot, and more. A great opportunity to live in a well-connected and desirable neighborhood! (id:61215)
20 - 2468 Post Road
Oakville, Ontario
Welcome to your new home in the highly sought-after Preserve neighbourhood of Oakville! This stunning, freshly painted 2-bedroom, 2-bathroom stacked townhouse is move-in ready and perfect for first-time buyers, downsizers, or savvy investors. With a great open-concept layout, this home offers comfort and style in one of the most desirable areas of the city. The main floor features a bright and spacious living area, a modern kitchen with brand-new stainless steel appliances, and a convenient powder room and laundry. The second floor offers a private retreat with two generously sized bedrooms and a full bathroom. Enjoy the ultimate convenience with one underground parking spot and a dedicated locker for all your storage needs. If you require additional parking, there are extra spots available for rent from other owners. The location is simply unbeatable, situated near Dundas Street West and Sixth Line, you're just moments away from everything you need. Walk to shopping centers, excellent schools, and beautiful parks. Enjoy easy access to public transit, Oakville Trafalgar Memorial Hospital, and major highways, making your commute a breeze. Don't miss this opportunity to own a piece of Oakville's best! Flexible possession is available, so you can move in whenever you're ready. This is more than just a home; it's a lifestyle waiting for you. Schedule your private showing today! (id:61215)
Lower - 7290 Aldercrest Drive
Mississauga, Ontario
Rare 3 PARKING SPACES AVAILABLE with this Well Maintained and Spacious 2 Bedroom Basement Offered For Lease in the peaceful and family-friendly neighbourhood of Meadowvale. Detached Home Located On A Premium Corner Lot with fully interlocked driveway. This Carpet-free basement features hardwood flooring in the living room and both bedrooms. AAA LOCATION - walking distance to GO Station, Walmart, Winners, Restaurants, TD bank, and more, with a new Costco coming soon. Top-rated Plum Tree Park Public School, nearby parks, and recreational facilities with Quick access to Highways 401 & 407 makes it perfect for families and working professionals. New comers are welcomed. (id:61215)
4 Summerdale Crescent
Brampton, Ontario
Welcome to this beautifully updated, fully detached raised bungalow nestled in a quiet, sought-after Brampton neighbourhood. Offering two fully independent, above-ground units, including a legal basement apartment, this home presents exceptional versatility and income potential. Upper 3 bed 2 bath. Lower 2 bed 2 bath. The upper unit boasts a modern renovated kitchen with quartz countertops, porcelain tile flooring, and updated cabinetry. Enjoy the bright open-concept living and dining area with pot lights throughout. The primary bedroom features a walk-in closet and a private 4-piece ensuite. Two additional spacious bedrooms, a second full bathroom, private laundry, and direct access to the inside from the garage complete this functional layout. The lower unit is a rare find, completely above ground with a private ground-level entrance and fully above ground oversized windows for plenty of natural light. This feels like a main floor unit not a basement. It includes two generous bedrooms, two bathrooms, a large living area, full kitchen, and private laundry. Fully registered as a legal duplex / legal basement apartment / second dwelling, this unit offers strong rental appeal. The units have been designed in a way such that they can be reconnected into one home as well, a map can be provided to explain how. Pride of ownership is evident throughout. Conveniently located near schools, shopping, parks, and the GO Station. A must-see opportunity for families, investors, or those seeking a mortgage helper. Come view in person to appreciate this home. Home has been virtually staged. (id:61215)
1101 - 38 Monte Kwinter Court
Toronto, Ontario
Welcome to 38 Monte Kwinter Rd, Unit 1101, a stylish and efficient one-bedroom plus Den suite in the sought-after Rocket Condos! Featuring an open-concept layout with a sleek kitchen, dining, and living space, this suite offers modern finishes and smart design for comfortable urban living. Den features its own bright window, can easily be used as a home office or Kids Bedroom and a private balcony perfect for enjoying coffee in the morning or relaxing in the evening. The building offers a thoughtfully curated range of amenities to complement your lifestyle. Residents can enjoy the use of a fully equipped fitness center, party room, and an inviting outdoor terrace with BBQ facilities. Also available are concierge service, bike storage, a meeting room, and visitor parking, ensuring both comfort and convenience in your day-to-day living. This condo is just steps from Wilson Subway Station, making downtown commutes a breeze. Enjoy easy access to Yorkdale Shopping Centre, Costco, local restaurants, and everyday essentials. With parks, schools like UofT and Ryerson, and community spaces nearby, plus quick connections to Highway 401 and Allen Road, this home combines urban convenience with relaxed living. (id:61215)
710 - 50 Bruyeres Mews
Toronto, Ontario
Welcome to The Local at Fort York, an intimate, boutique community where Toronto's rich history meets its dynamic future. Designed by acclaimed architects, this meticulously renovated 1-bed plus den home is a true sanctuary. Step inside this stunning 7th-floor unit and be greeted by natural light pouring in from floor-to-ceiling windows. The open-concept space flows seamlessly, highlighting a brand-new, chef-inspired kitchen with quartz countertops and sleek stainless steel appliances. Your private balcony offers a unique view, blending the historical landscape of Fort York with the bustling city. This is more than a home; it's a launchpad for a vibrant lifestyle. With a near-perfect Walk Score and Transit Score, you're steps from the waterfront, West Block Loblaws, and the King West and Liberty Village scenes. Enjoy a fitness center, stunning rooftop terrace, and dedicated concierge. This is your rare opportunity to own a turnkey residence with two dedicated storage lockers, all within a truly special community. (id:61215)

