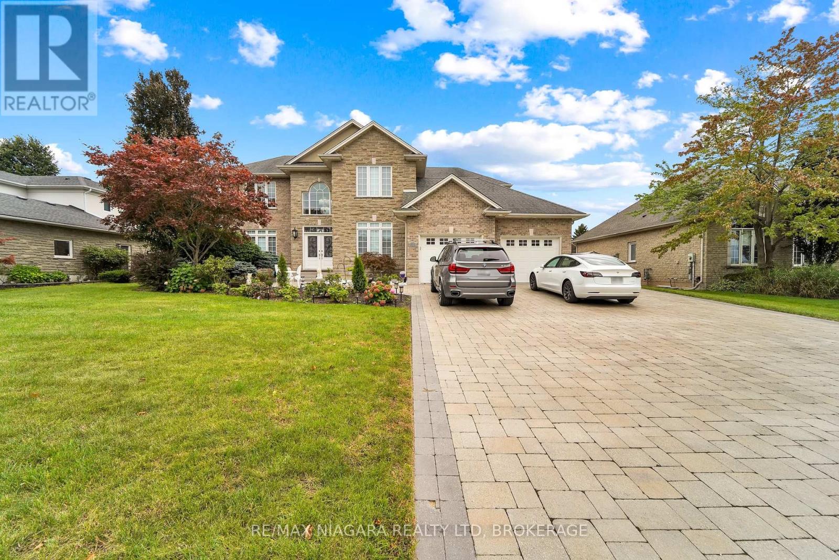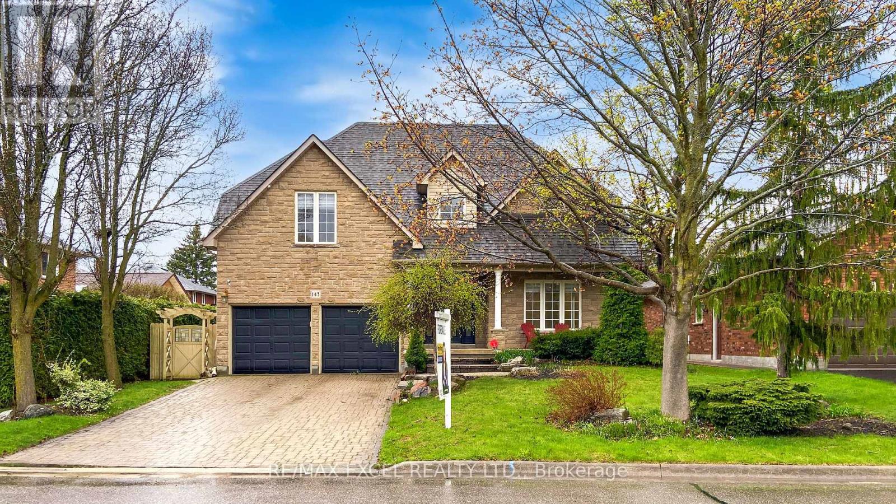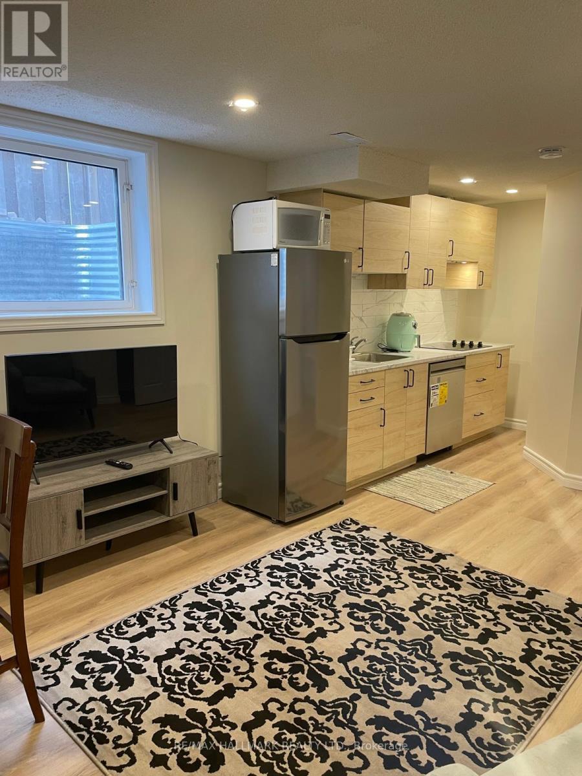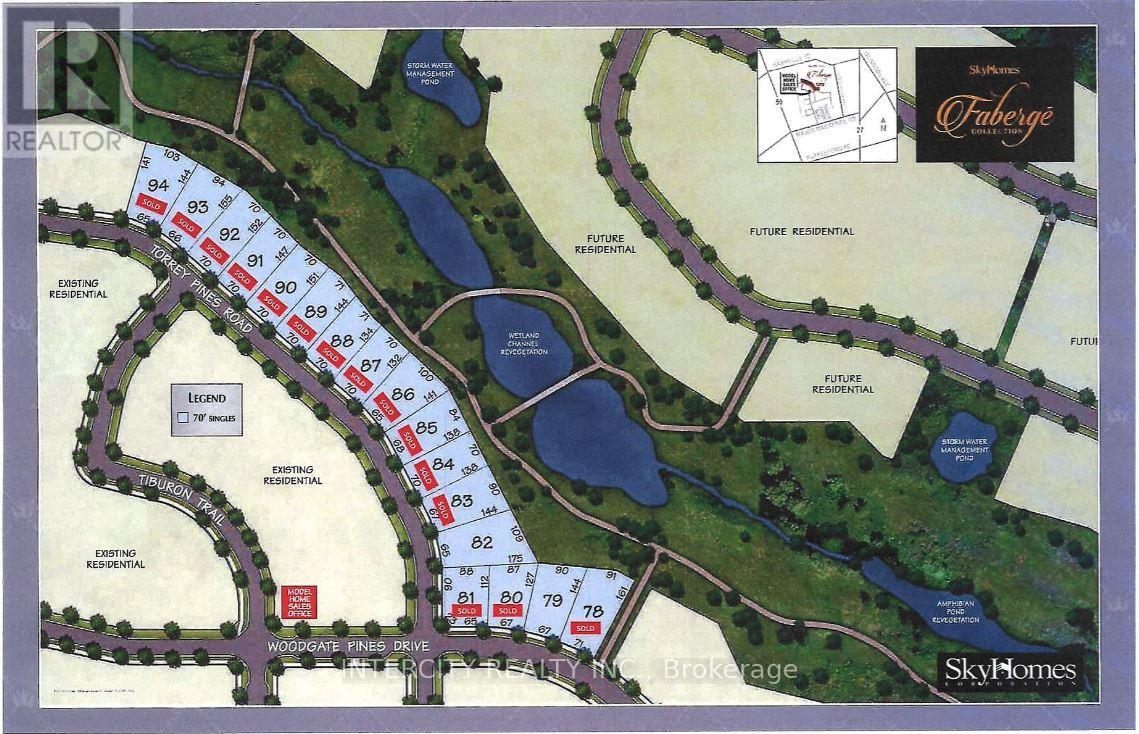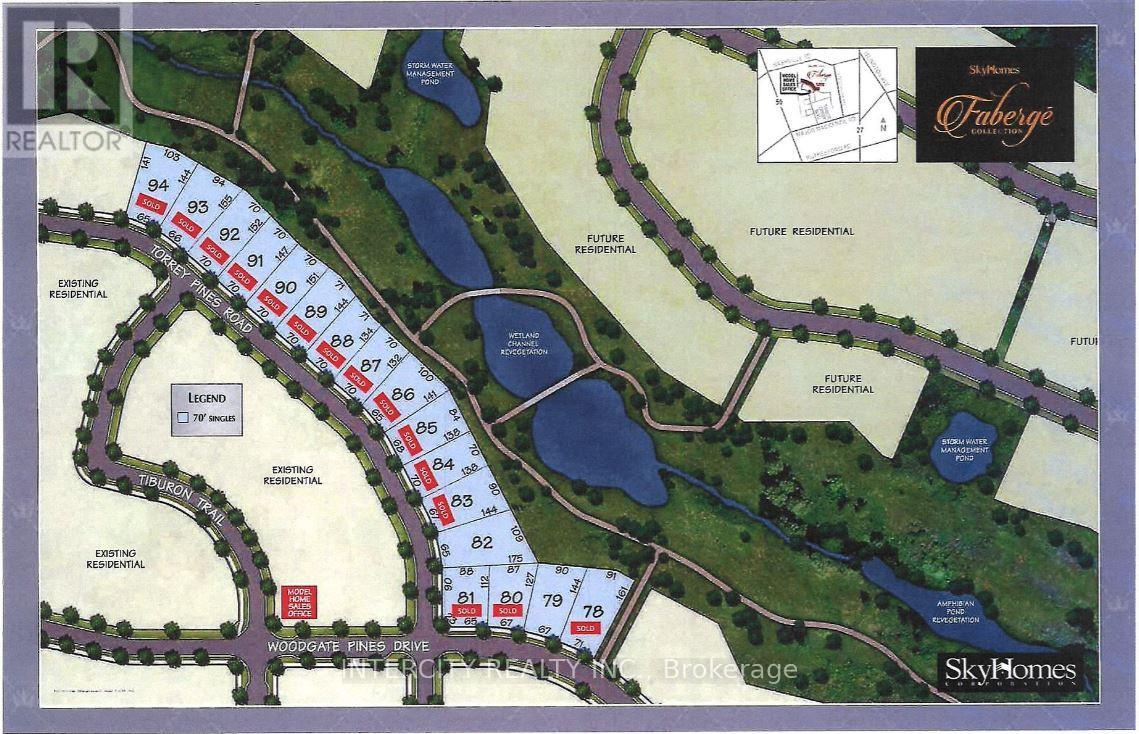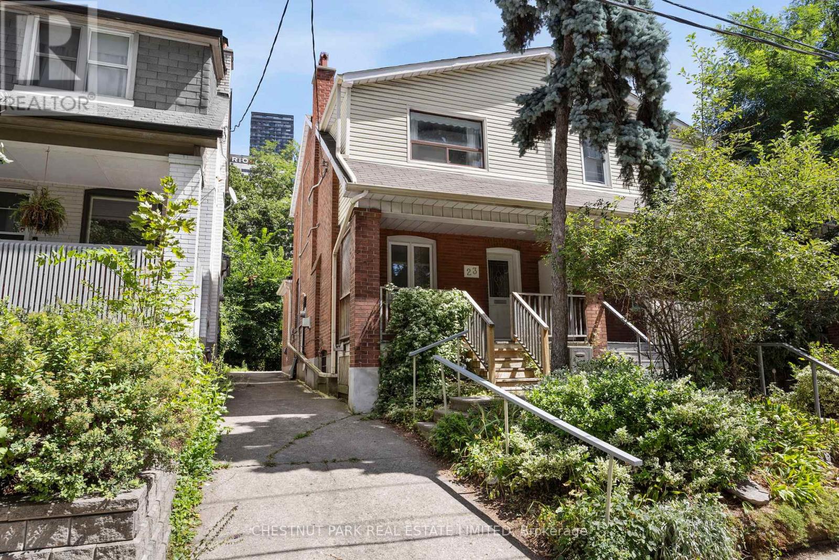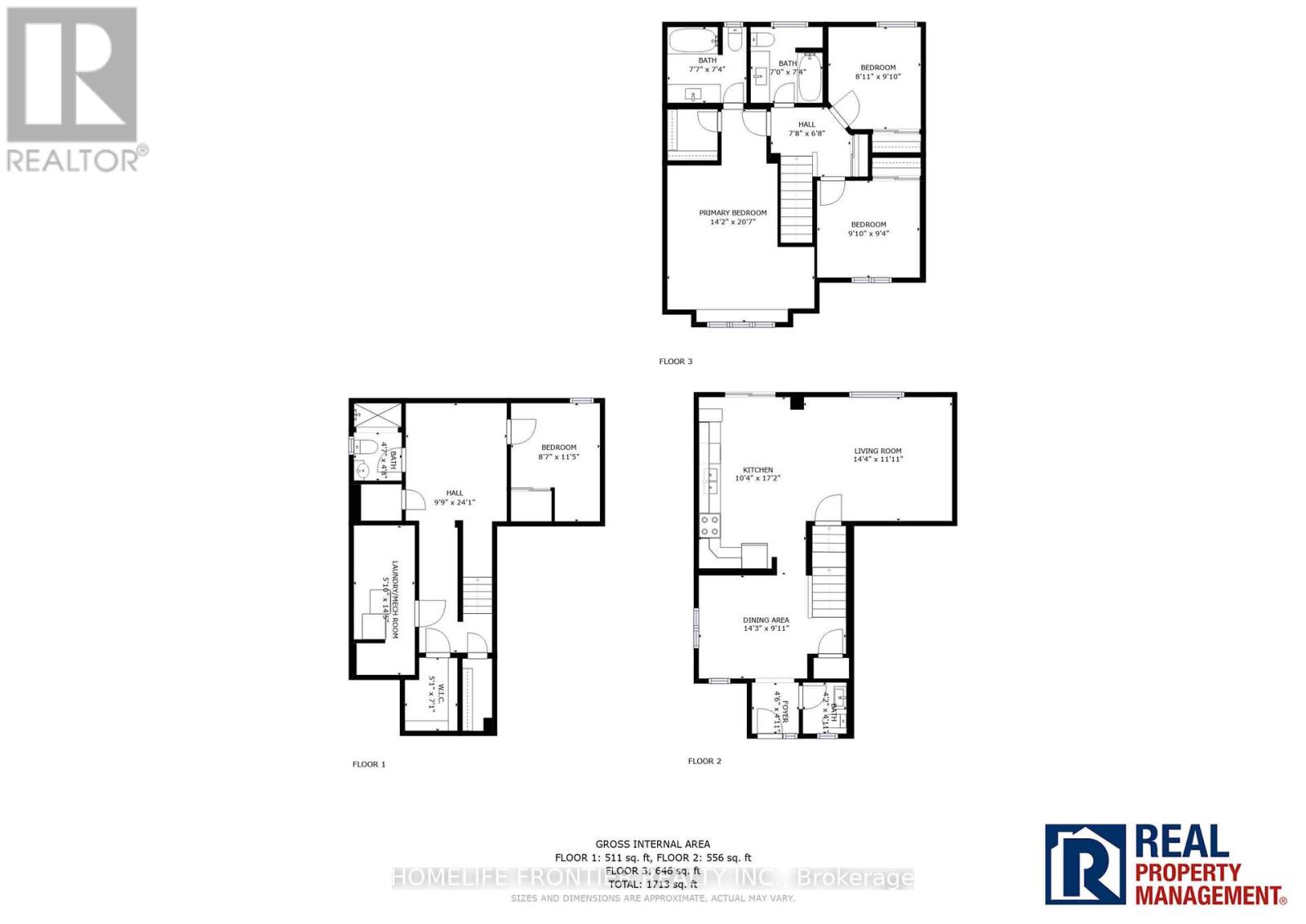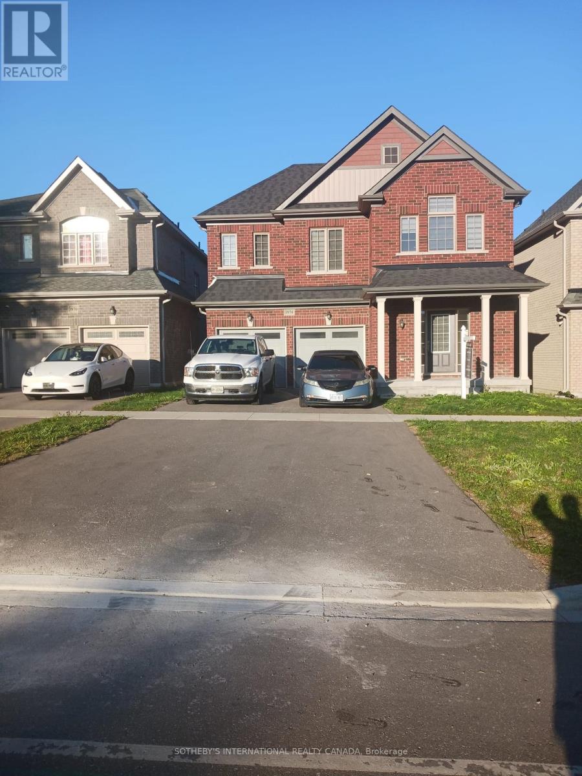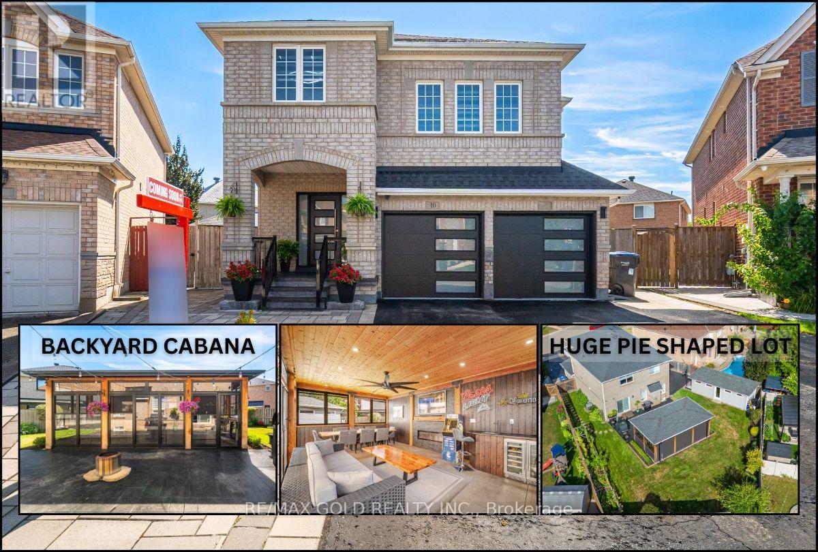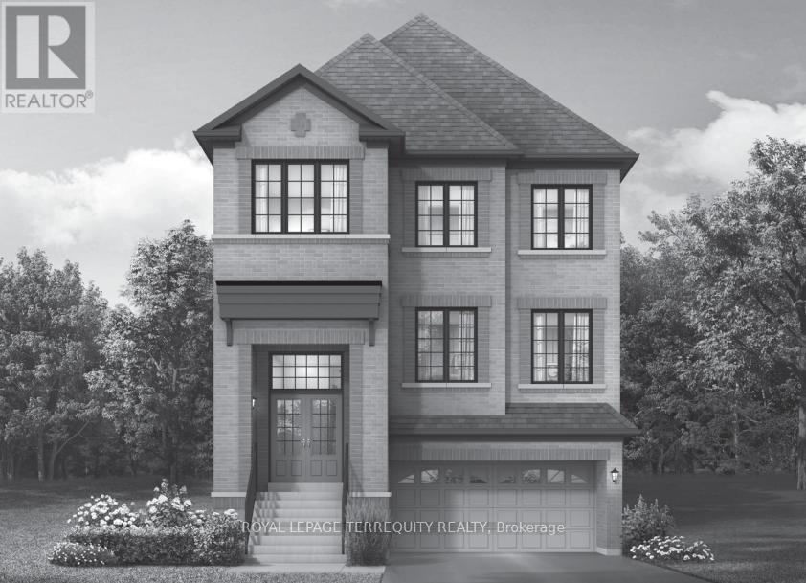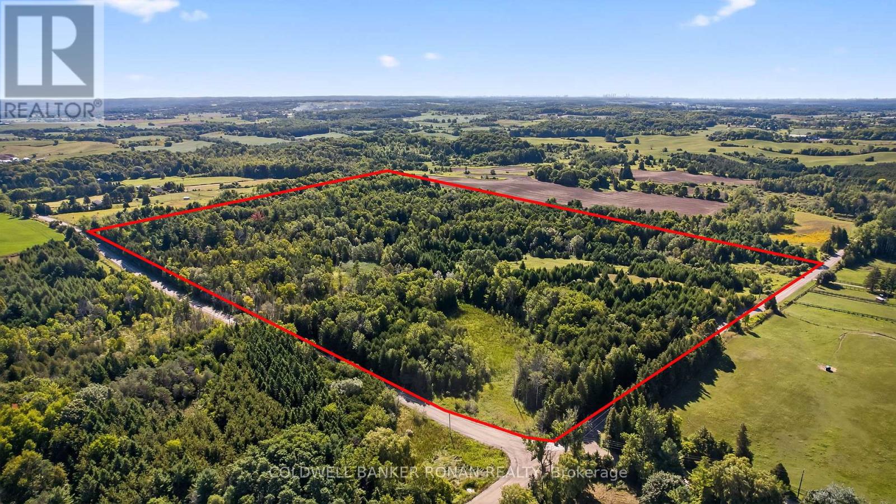Team Finora | Dan Kate and Jodie Finora | Niagara's Top Realtors | ReMax Niagara Realty Ltd.
Listings
8018 Cathedral Drive
Niagara Falls, Ontario
Welcome to 8018 Cathedral Drive, Niagara Falls. Absolutely stunning mansion located it prestigious Mount Carmel. This Custom Built 2 Storey home full of love features 5 bedrooms and 4 bathrooms with 5000 sq ft of finished living space. When you walk into this home you are greeted with amazing soaring ceiling height with designer finishes and soothing natural light. Main floor features huge chefs' kitchen with breakfast island, granite counter tops, gas stove with covered hood range, and tons of counter and cupboard space. The kitchen flows into dining area and living room with gas fireplace, Main floor office, laundry and massive amount of storage in the entry way from the double garage. Upper level is a natural 4-bedroom layout with grand master bedroom & huge ensuite and walk in closet. All the bedrooms are generous in size and light. Lower level is massive ideal for inlaw suite with rec room, family room, 2 additional bedrooms and 3pc bath with an extraordinary amount of storage space. Take advantage of this rare opportunity to reside in Niagara's most sought-after location, when you pull into the driveway, you will know you are home. Call for a private location. Luxury Certified. (id:61215)
143 Samac Trail
Oshawa, Ontario
A Must-See! This stunning, detached 5+1, 5 bathroom custom villa offers over 3,730 sqft of living space, plus approx. 2,000 sqft of additional space in the finished basement. Fully renovated with no detail overlooked, this home features 7.5" engineered hardwood floors, a gourmet kitchen with sleek white and gold finishes, Calacatta marble quartz counters and backsplash, and a stone-facing exterior that adds a sophisticated touch to the homes curb appeal. The spacious primary bedroom boasts 2 walk-in California closets and a spa-like ensuite with a Jacuzzi tub, heated floors, heated towel racks, and dual vanities. The kitchen is a chef's dream with luxury Cafe gold appliances: a 48" gas stove, LED-backlit fridge, 5-in-1 microwave/oven, and smart dishwasher- all app-enabled. Enjoy cozy evenings in the family room with a cathedral ceiling and gas fireplace. This home is equipped with new insulation, furnace, smoke detectors, LED pot lights, and gorgeous light fixtures throughout. The beautifully designed finished basement blends luxury and function with a dedicated theatre room, private gym, cold room, and a massive multi-purpose space with a walk-in closet perfect as a guest suite, office, or recreation area. Thoughtful design and high-end finishes make it ideal for both family living and entertaining. Step outside to your private oasis featuring a hot tub and lush landscaped yards maintained by built-in sprinklers. Additional features include a soundproof furnace room, 2-car garage, 4-car driveway, no sidewalk, and 16+ ft evergreen fencing for maximum privacy. Close to Ontario Tech University, parks, shopping, and restaurants and Hwy 407, this home combines convenience, comfort, and luxury. Photos for reference only furnishings not included or present during showings. (id:61215)
Basement Unit#1 - 37 Crystal Drive
Richmond Hill, Ontario
Welcome to another great opportunity in the heart of Richmond Hills Mill Pond community. This spacious 1-bedroom basement apartment combines comfort with convenience in a quiet, well-established neighborhood. The unit is designed with large windows that fill the space with natural light, creating a warm and welcoming atmosphere throughout.The kitchen is modern and functional with stainless steel appliances and a sleek countertop stove, while shared laundry facilities provide added convenience. A private entrance ensures privacy, and a driveway parking spot is included. With tenants responsible for just a quarter of the utilities, this home offers excellent value.Perfectly located near transit, shops, parks, schools, and healthcare, this unit allows you to enjoy the charm and lifestyle of one of Richmond Hills most desirable areas. (id:61215)
Lot 79 Woodgate Pines Drive
Vaughan, Ontario
Attention Builders/Developers! Vacant Lot available in this prestigious community of Kleinburg Crown Estates! Oversized pie shaped lot backing onto Ravine! Build your dream backyard oasis with plenty of space for a pool, patios, B.B.Q./cooking stations and entertainment areas. This spacious lot offers the potential for your perfect dream home of up to 7,600 Sq. Ft.! Close to downtown Kleinburg's shops and restaurants, Copper Creek Golf Club, McMichael Canadian Act Collections, Hwy 27 extension and much more. (id:61215)
Lot 82 Torrey Pines Road
Vaughan, Ontario
Attention Builders/Developers! Vacant Lot available in this prestigious community of Kleinburg Crown Estates! Oversized pie shaped lot backing onto Ravine! Build your dream backyard oasis with plenty of space for a pool, patios, B.B.Q./cooking stations and entertainment areas. This spacious lot offers the potential for your perfect dream home of up to 8,000 Sq. Ft.! Close to downtown Kleinburg's shops and restaurants, Copper Creek Golf Club, McMichael Canadian Act Collections, Hwy 27 extension and much more. (id:61215)
23 Edith Drive
Toronto, Ontario
Fabulous 2 bedroom semi at Yonge and Eglinton. Open concept main floor. Kitchen with walk out to deck, private deep lush garden and Pergola with electrical connections. The back garden feels like you are in a fairy tale. Lower level includes laundry room, bedroom with 3 piece ensuite and room for storage. Steps to fabulous restaurants, shopping, Yonge and Eglinton Centre and TTC - Cross town subway. Proximity to North Toronto Memorial Recreation Centre and Arena , beautiful park and schools (Allenby School). See attached floor plans and sketch of survey. This is a vibrant neighborhood that appeals to Developers so this home will be key to future development and will be most profitable! Do not miss this opportunity! Easy to show. (id:61215)
55 Hyacinth Crescent
Toronto, Ontario
10/15th Move in, House will be professionally cleaned. Recently renovated, Upon entering this elegant home, you're welcomed by a spacious foyer, complete with a stylish powder room and a formal dining area. Continue further to discover a gourmet kitchen featuring premium-grade appliances and top-tier finishes, seamlessly connected to an inviting living room with a walkout to a large deck and a private backyard perfect for entertaining or relaxing outdoors. The second floor offers a luxurious primary bedroom with a walk-in closet, charming bay window, and a beautifully appointed 4-piece ensuite. You'll also find two additional spacious bedrooms, each with built-in closets, a spa-like 4-piece bathroom, and a dedicated laundry room providing added convenience and eliminating the need to carry laundry between floors. The finished basement adds even more versatility, featuring an extra room, two large storage rooms, and a second laundry area. This thoughtfully designed home boasts a top-notch layout, maximizing both sophistication and practicality in every inch of space.******The legal rental price is $3,367.34, a 2% discount is available for timely rent payments. Additionally, tenants who agree to handle lawn care and snow removal will receive a $200monthly rebate. With both discount and rebate applied, the effective rent is reduced to the asking price $3,100. (id:61215)
1974 Grandview Street N
Oshawa, Ontario
Welcome to this spacious 5-bedroom home, offering nearly 3,000 sq. ft. of modern living and only 5 years young. The second level features a convenient laundry room, while the main floor boasts a stylish kitchen with island, built-in oven, gas stove, and a cozy gas fireplace plus no carpet throughout the main level. Upstairs, you'll find a Jack & Jill bathroom and a luxurious primary suite with a 5-piece ensuite. Ideally situated close to Cineplex, Smart Centres (Walmart, Best Buy, Home Depot), restaurants, parks, top-rated schools, Durham College, UOIT, and with quick access to Hwy 407, 401, and 7. (id:61215)
10 Cloverlawn Street
Brampton, Ontario
Rare opportunity in Fletchers Meadow! This fully upgraded 4-bedroom home sits on a premium pie-shaped lot with a backyard built for entertaining. Interlock walkway with upgraded garage and front door lead into a stunning open-concept main floor featuring 9 ft ceilings, ceramic flooring, pot lights, and an upgraded staircase with wrought iron spindles. The modern kitchen showcases granite counters, backsplash, and beautiful cabinetry. Upstairs offers a private family room, 4 spacious bedrooms with hardwood floors, and a luxurious primary retreat with walk-in closet and 6-pc ensuite. The fully finished basement adds additional living space with hardwood floors and a 4-pc bath. Step outside to your backyard oasis with a concrete patio, cabana with hydro/water (with permits), and a fully equipped workshop with hydro/water (with permits) that can easily convert to a legal garden suite. Truly a rare find perfect for families and entertainers alike! House is upgraded with 200 amp service. The main water valve is upgraded to 3/4 ball valve, no water restriction. Both backyard structures are completed with permits. The workshop can be converted into an additional residential unit (garden suite). (id:61215)
22 Gooderham Drive
Halton Hills, Ontario
Welcome to this Stunning 4-bed, 4-bath home in one of Georgetown's most sought-after neighborhoods, offering over 2,800 sq ft of fully upgraded living space. Inside, enjoy fresh designer paint, custom wainscoting, crown moulding, new lighting, and a completely renovated chef's kitchen with quartz counters, coffee bar, tile backsplash, pot lights, and premium appliances. The family room features custom built-ins and fireplace, while all bathrooms have been fully updated with quartz, designer tile, and modern fixtures. The finished basement includes a guest room with barn doors, electric fireplace, wet bar, spa-like bathroom, and custom laundry room. Fully renovated in 2022 the backyard oasis boasts a| saltwater pool with new liner and pump, waterfall jets, cabana, gas BBQ hookup, basketball net, and immaculate landscaping. (id:61215)
1210 Talisman Manor
Pickering, Ontario
Welcome to the Buckingham a thoughtfully designed home offering modern luxury and exceptional comfort. Situated on a premium lot backing onto serene conservation, this residence combines natural beauty with elegant living. The highlight is the rare main floor guest suite, perfect for extended family or visiting friends, offering privacy and convenience. With open-concept living spaces, a gourmet kitchen, and seamless flow to the outdoors, this home is ideal for both entertaining and everyday living. Upstairs, spacious bedrooms and refined finishes create a retreat-like atmosphere for the whole family. Blending sophistication with functionality, the Buckingham is more than just a home its a lifestyle. (id:61215)
8155 19th Side Road
King, Ontario
Rare opportunity to own 55 acres of serene, natural landscape in the heart of King Township. This mostly forested property offers a peaceful and private setting perfect for the future site of your custom home. Surrounded by mature trees and rich woodland, the parcel provides endless possibilities with its rolling terrain and abundant wildlife. Located on a quiet sideroad with two road frontages providing easy access and increased visibility, which can be advantageous for a variety of development options. Conveniently located near highways 9, 400, and 27, making commuting to nearby towns and cities seamless. Buyer to conduct own due diligence regarding zoning, permitted uses, and development potential. (id:61215)

