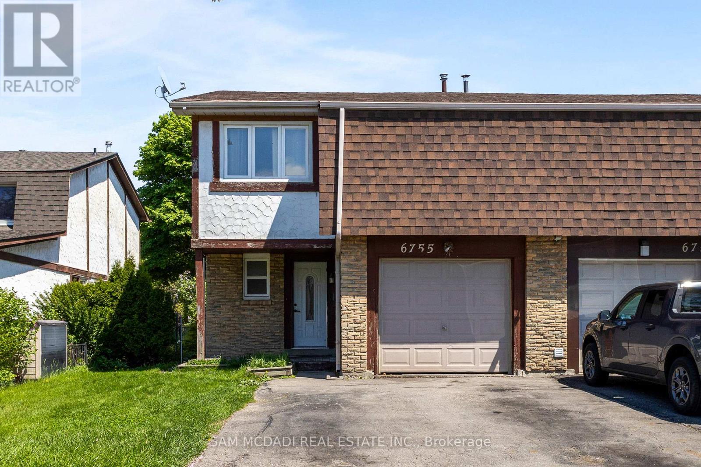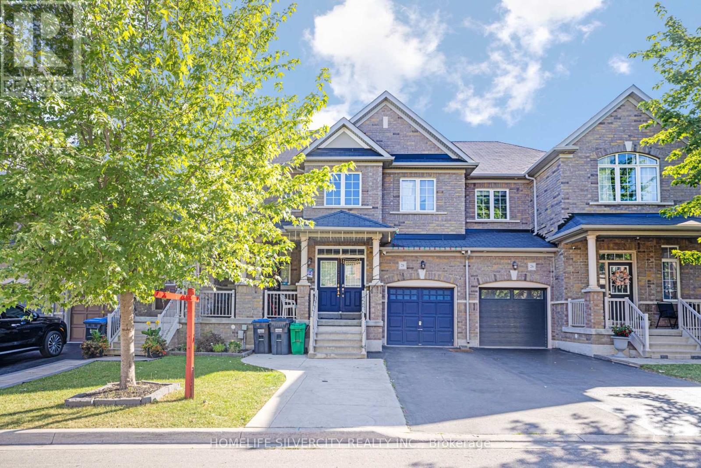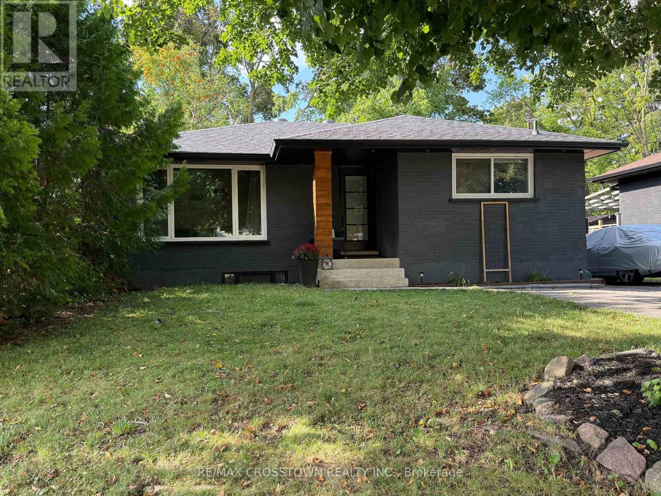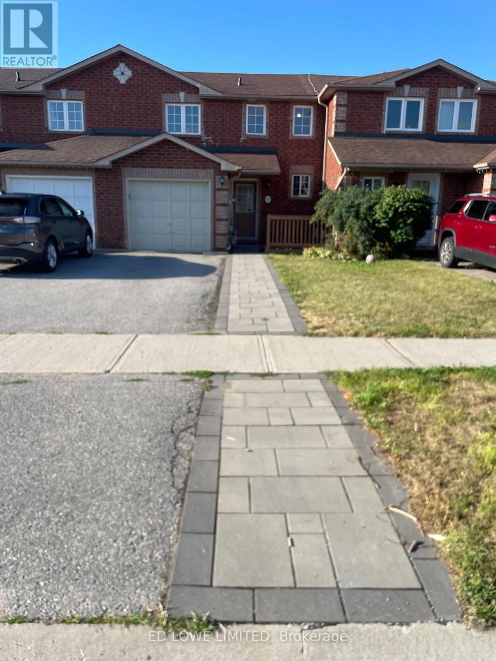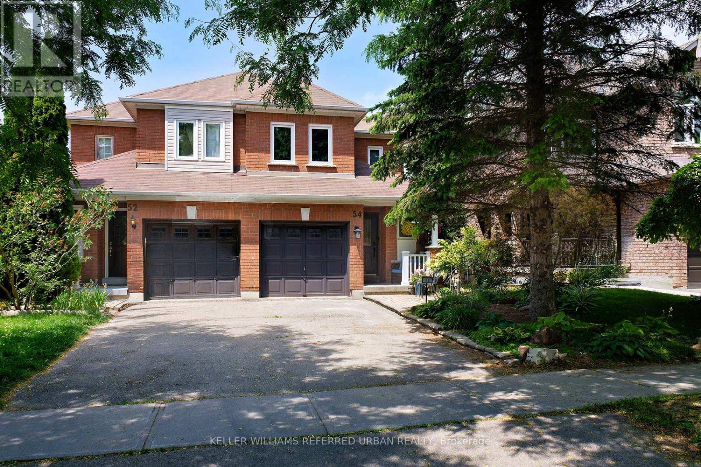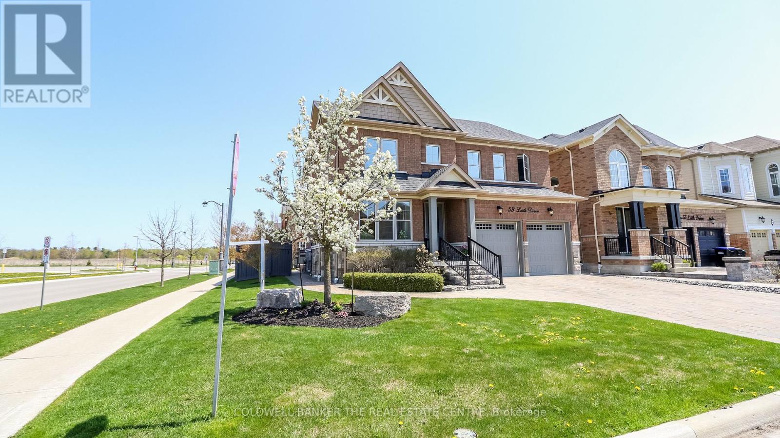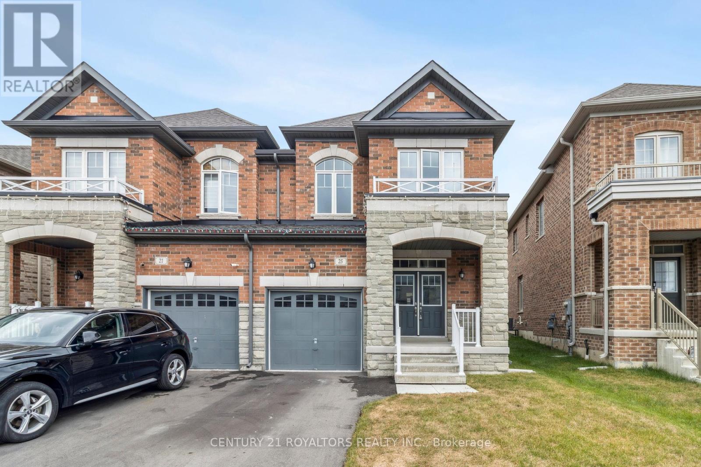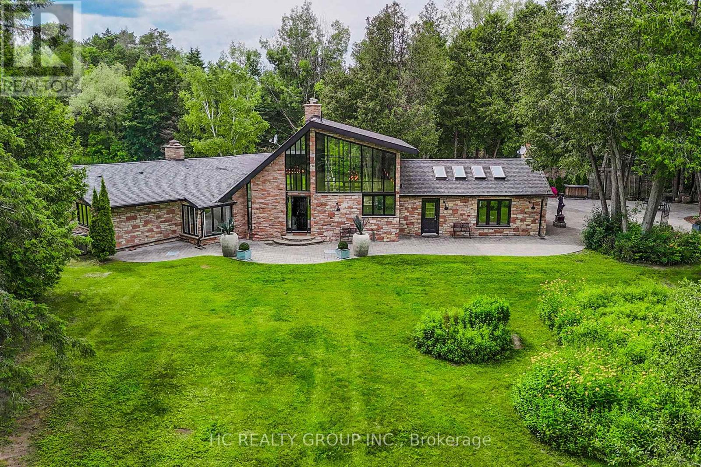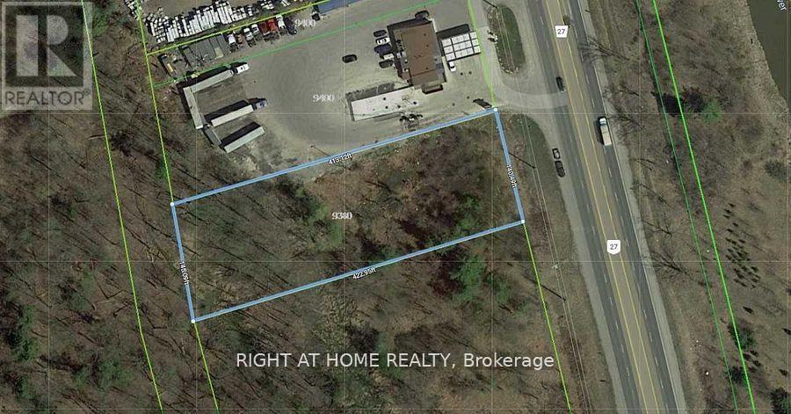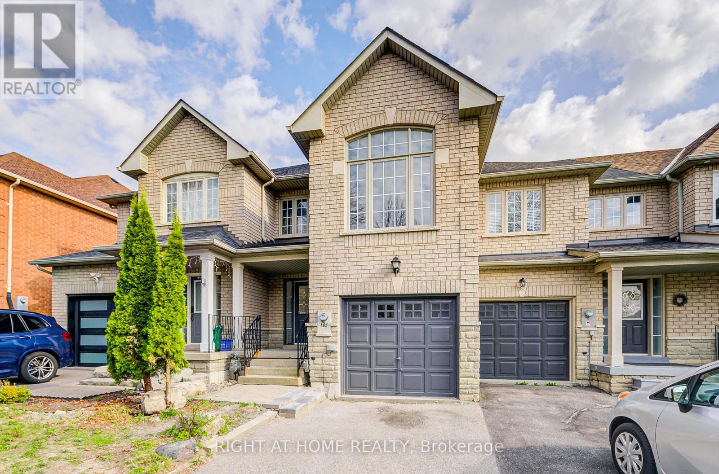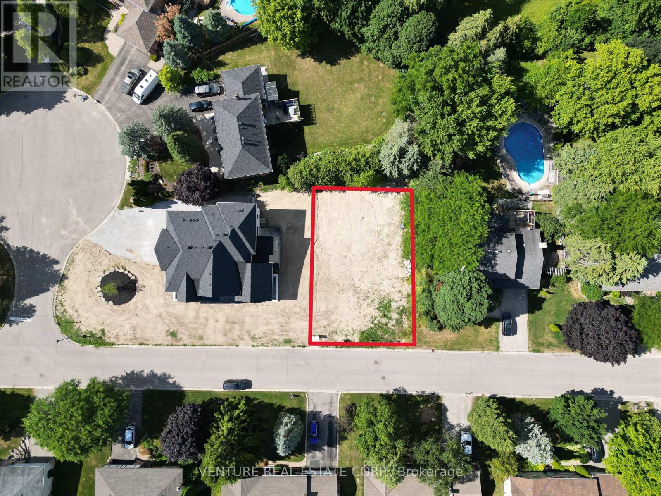Team Finora | Dan Kate and Jodie Finora | Niagara's Top Realtors | ReMax Niagara Realty Ltd.
Listings
6755 Segovia Road
Mississauga, Ontario
Immerse yourself in Meadowvale's sought after, family-oriented neighbourhood with this beautifully renovated 3 bedroom 3 bathroom semi-detached home! As you step inside, you're met with an open concept floor plan that intricately combines the primary living areas together, making it the perfect place to entertain loved ones. Designed for the everyday chef in mind, the kitchen is outfitted with ample cabinetry space and built-in stainless steel appliances. Step into your dining room, where lovely hardwood floors are laid and large windows allow for an abundance of natural light to seep through. The living room overlooking the dining area provides a seamless indoor-outdoor entertainment space with direct access to your great size backyard. Ascend upstairs and locate your primary bedroom situated behind french doors with his and her closets and a 4pc ensuite. Down the foyer, 2 more bedrooms reside with generously sized closets and a shared 4pc bath. The basement offers a versatile recreational space, perfect as a living area, home gym, home office, or play area for the little ones - the possibilities are endless. The fenced in backyard provides the perfect canvas to great your dream backyard oasis, where afternoon summer bbq's can be enjoyed with loved ones. Being nestled in a quiet neighbourhood with close proximity to all amenities including restaurants, shops, great schools, public transit, major highways, and parks, makes this the perfect residence for young professionals or small families alike. Don't delay on this amazing opportunity to call this home sweet home. (id:61215)
28 Yellow Sorrel Road
Brampton, Ontario
Beautiful Freehold Townhome - This beautifully maintained property offers modern finishes and thoughtful design throughout: Contemporary kitchen with stainless steel appliances and granite countertops Hardwood flooring on the main level and upper hallway Elegant double-door entry and oak staircase. Spacious bedrooms with ample natural light. Direct access to garage from interior. Finished basement with bedroom kitchen and washroom. Conveniently located near schools, shopping, transit, and other amenities. A perfect blend of style and functionality-don't miss your chance to own this beautiful home! (id:61215)
34 Queen Street
Barrie, Ontario
Welcome to a beautifully renovated raised bungalow in the heart of Barrie's Codrington neighbourhood, loved for its mature trees, quiet streets, and quick access to Kempenfelt Bay. This property offers two self-contained living spaces: a 3-bedroom main level and a spacious 2-bedroom + den apartment below, each with its own laundry and entrance. perfect for extended family or added income. The modern main floor kitchen features modern cabinetry, tile backsplash, and stainless appliances. Three generous bedrooms share a new 4-piece bath with contemporary finishes. Durable flooring, pot lights, and neutral paint create a cohesive, move-in-ready feel.Downstairs, the lower suite has above-grade windows, two well-proportioned bedrooms, a flexible den/home office, and a stylish 3-piece bath. Dedicated laundry in each unit keeps spaces truly independent.Outdoors, a fully fenced yard offers privacy for play, pets, and summer gatherings, while the driveway accommodates parking for three cars. Thoughtful updates, and a practical layout make this an attractive east-end opportunity. (id:61215)
191 Dunsmore Lane
Barrie, Ontario
3+1 Bedroom whole Townhouse for rent near RVH. Located in Barrie's north end in a high demand rental neighbourhood right next to a city park and a playground. Conveniently near all amenities, hospital, college, downtown, shopping, parks, lake, beach, highway, plaza, schools and more. Outside has a private wide fenced backyard with large deck, a widened double parallel 4 car parking driveway and single car garage with indoor access and a front door deck. Inside has hardwood and ceramic on main level, open concept kitchen walks out to a deck, living room with large window and load of natural light, 3 generously sized bedrooms and a full main bathroom. Fully finished basement with another bedroom, a full bathroom and laundry facilities. Ton of storage spaces as well. Central air. Priced to attract good credit tenants, utilities extra. (id:61215)
54 Mugford Road
Aurora, Ontario
OPPORTUNITY...MEET AFFORDABILITY. What a time to be a home buyer!! Whether looking for your first home or an income property, this is the place. Get into the market in one of the most in-demand neighbourhoods in Aurora. Open concept kitchen, living, dining. Updated kitchen cabinets, floors, counters; double sinks. Prep meals while hanging out with family and friends. Direct walk out to back deck and a private backyard. Upstairs offers 3 good sized rooms. Primary bedroom with walk in closet and semi-ensuite. Basement provides an additional 3 piece bath and finished rec room. Steps from the walking trails of the Aurora Arboretum. Walk to local shopping, dining, fitness, movies. Almost anything you need is within minutes from your front door. Convenient YRT transit route through the neighbourhood. Close to Aurora GO. A short distance to the 404! Walking distance to two well rated Elementary Schools (Northern Lights and St. Jerome.) Walk to St. Max Catholic High School. Walkable and a short distance from the brand new, opening September 2025 Dr. G. W. Williams High School. (id:61215)
59 Leith Drive
Bradford West Gwillimbury, Ontario
Unique Turn-key Beauty in Bradford's Prime location "Dreamfields" Subdivision. Attention to detail, meticulously maintained upgraded & updated home. An exceptional custom office with millwork. His & hers closets & marble ensuite in Master. Large Laundry rm which can easily be converted to bedroom#4 (current owner willing to convert). Bsmt has cold cellar, full bathroom, and walk-in storage area. Plenty of room here for another bedroom (current owner willing to add). Modern features include: Automation Home System, Engineered Walnut Hardwood w/ matching kitchen cupboards, granite, porcelain, marble flooring & countertops, extra large trim, Built-in night lights, full size dual control wine fridge, Garburator, B/I s/s appliances with dbl dishwasher, large island, servery & W/I pantry. Professionally landscaped grounds (stone, trees, garden, sprinkler system), with private fully fenced back yard with Gazebo encl. hot tub, speakers, & security cameras. Inside-entry garage w/ mezzanine & epoxy Flex flooring. Close to Hwy 400, The Bradford Leisure Ctr., and just minutes to downtown where you can enjoy a variety of restaurants & shops. Walk to Harvest Hills Public school, new Catholic school (in progress), Ron Simpson Memorial Park, & Trailside trails. (id:61215)
25 Ferragine Crescent
Bradford West Gwillimbury, Ontario
Welcome To This Spacious And Beautifully Maintained 4-Bedroom, 3-Bathroom Semi-Detached Home, Offering Approximately 2,070 Square Feet Of Comfortable Living Space In A Warm, Family-Oriented Neighborhood.Step Inside To Discover A Bright And Open Main Floor Featuring Generous Living And Dining Areas, Perfect For Both Everyday Living And Entertaining. The Well-Appointed Kitchen Includes Stainless Steel Appliances, Ample Cabinetry, And A Functional Layout Ideal For Home Cooks And Busy Families Alike. The Adjoining Breakfast Area Offers Easy Access To The Backyard Great For Summer BBQs And Outdoor Relaxation.Upstairs, You'll Find Four Generously Sized Bedrooms, Including A Large Primary Retreat With A Walk-In Closet And A Private Ensuite Bathroom. Three Additional Bedrooms Offer Flexibility For Growing Families, Guests, Or A Home Office Setup, All Serviced By A Modern Shared Bathroom. A Second-Floor Laundry Room Adds To The Homes Convenience.The Exterior Features A Wide Driveway With No Sidewalk, Providing Extra Parking Space For Multiple Vehicles.Ideally Located Close To Schools, Parks, Grocery Stores, Public Transit, Bradford GO Station, And Highway 400, This Home Combines Space, Comfort, And Location Making It The Perfect Choice For Your Next Move (id:61215)
7779 Concession 2
Uxbridge, Ontario
Imagine Relaxing By A Tranquil Pond At Sunset, Surrounded By A Lush Forest That Transforms With The Seasons From Vibrant Greens And Blues In Spring And Summer, To Fiery Reds And Golds In Autumn, And A Stunning Palette Of White And Blue In Winter. This European-Inspired 3-Bedroom Bungalow Offers Over 3,300 Sq. Ft. Of Living Space On A Private 20-Acre Wooded Lot, Located Just 30 Minutes From Downtown Markham. A Gated, Tree-Lined Driveway Welcomes You To The Home, Featuring A Spacious Layout That Combines Modern Comfort With Timeless Style. Expansive Picture Windows Fill The Interiors With Natural Light, While Paneled Ceilings Enhance The Elegant, Resort-Like Ambiance. The Property Features A 2-Acre Pond, Charming Gazebo, And A 2,500 Sq. Ft. Stone Patio, Providing Exceptional Outdoor Living And Entertaining Spaces. A Detached 3-Car Garage With Loft Storage And A Private 30-Minute Forest Walking Trail With Boardwalk. A True Masterpiece Of Natural Beauty And Architectural Grace This One-Of-A-Kind Property Offers An Unparalleled Year-Round Luxury Lifestyle. (id:61215)
165 Trail Ridge Lane
Markham, Ontario
A Dream Come True in High Demand Berczy ! This Beautiful Freehold Townhouse is a Perfect Blend of Modern Style, Comfort, Luxury ! Approx 1900 Sqft, Functional Layout Boasting a Total of 4 Bedrooms, and an Attached 1-Garage w/a Private Driveway. Over 100k Spent on Renos and Upgrades from Top to Bottom, and Grand Ceramic Foyer w/Luxury Closet, Delicate Wooden-Glass Screen, Attracting Cozy Office Creating a Warm and Welcoming Atmosphere. LED Pot Lights & Smooth Ceiling & Engineered Flooring Through-Out Main & 2nd Floor .Executive Living/Dining Room Ideal For Entertaining Family & Friends, Breakfast Area w/ W/O to Backyard. The Bright Chef-Inspired Kitchen Features Extended Cabinetry, Granite Countertops, New Island , with All Stainless Steel Appliances. Upstairs You are Treated to Lots of Natural Light through 2 Skylights & Big Windows. The Large Master Bedroom Features a Large Walk-in Closet & Your Private Ensuite in Natural Light, Plus 2 Additional Bedrooms & 3PC Bath. Original Spacious Upper Family Room Now Be 4th Bedroom w/ Fireplace & Large Window. Also, Brand New Open-Concept Finished Basement w/a Spacious Recreation Area, Laundry Room. Great Location, Walking Distance to Top-Ranked Schools( Stonebridge PS & Pierre Elliott Trudeau H), Minutes Driving From Plaza, Restaurants, Banks, Public, Transit, Go Station, Hwy and All Amenities. More Photos in Virtual tour. (id:61215)
118 Moore Park Drive
King, Ontario
Permit-Ready Vacant Lot in Sought-After Schomberg Cul-De-Sac. Introducing a rare opportunity to build your dream home on this permit-ready, vacant lot located in a quiet, family-friendly cul-de-sac in the heart of Schomberg. Situated within a mature and tranquil subdivision, the lot allows for a build of up to 3,800 sq. ft., with potential for a walk-out basement. Enjoy close proximity to schools, the local library, town plaza, parks, scenic walking trails, grocery stores, and more all while being just minutes from Highways 400, 27, and 427, offering seamless access across the GTA. All major services available: gas, water, sewer, and hydro connections are ready for hookup. Preliminary building plans are available upon request. Embrace the perfect blend of rural charm and urban convenience in one of King Townships most desirable communities (id:61215)
31 Channel Drive
Whitby, Ontario
Location, Location, Location! This stunning 3-bedroom, 3-bath semi-detached home is nestled in the highly sought-after neighborhood of Whitby Shores. Beautifully maintained and thoughtfully updated, its just steps from parks, scenic walking trails, and great shopping. A commuters dream with easy access to the GO Train and Hwy 401. Inside, you'll find a bright, inviting layout with numerous upgrades. The kitchen boasts modern cabinetry, built in coffee bar and stainless steel appliances, while the refinished hardwood floor adds timeless charm. Major updates include new windows (2017), patio and front door (2024) roof (2018), and a gorgeous cedar deck (2020) perfect for entertaining in the spacious backyard. The fully finished basement offers an ideal retreat for movie nights or relaxation, complete with a stylish and modern wet bar. The large primary suite features his-and-hers closets and large windows that bring in the sunshine. Bathrooms have been refreshed with stylish fixtures, adding a touch of luxury throughout. This home is truly turnkey, just move in and enjoy! Buyer and agent to verify all taxes and measurements. Quick Closing! Offers Anytime! (id:61215)

