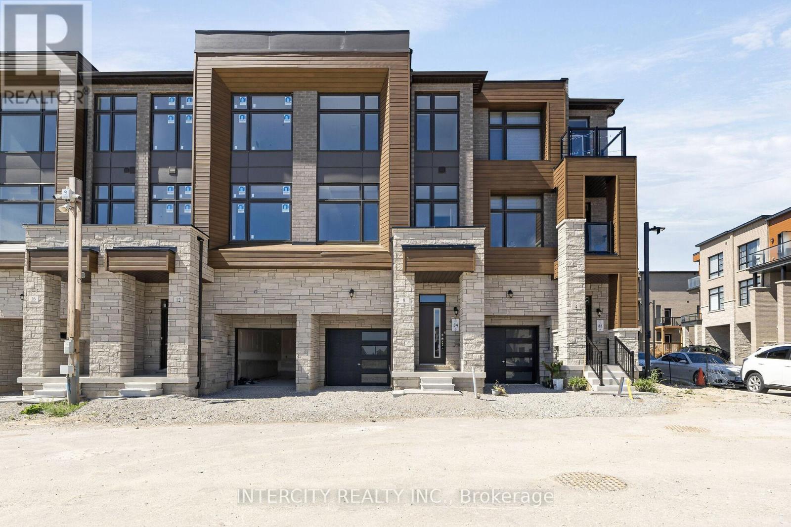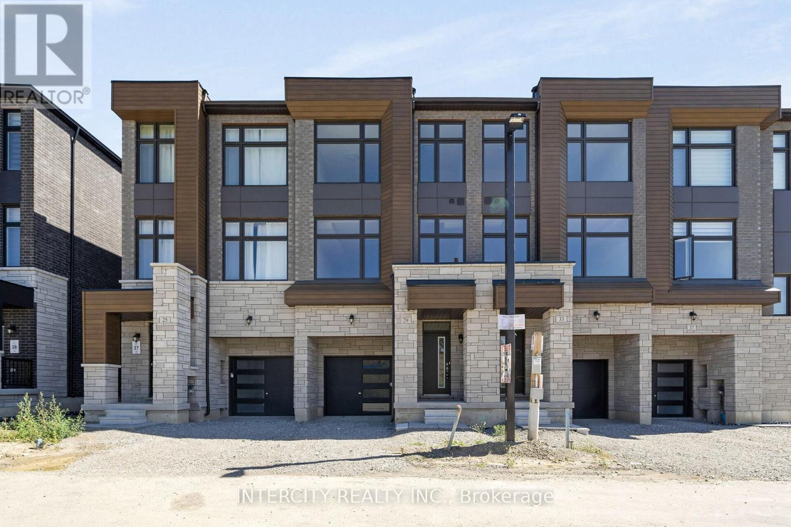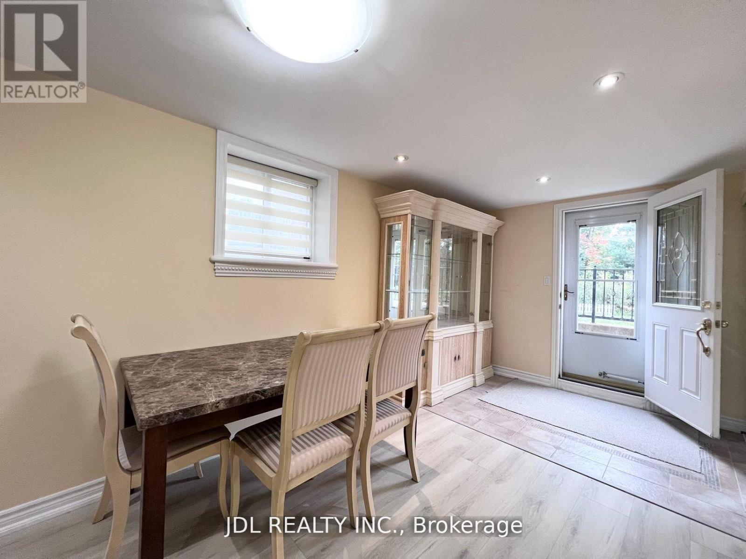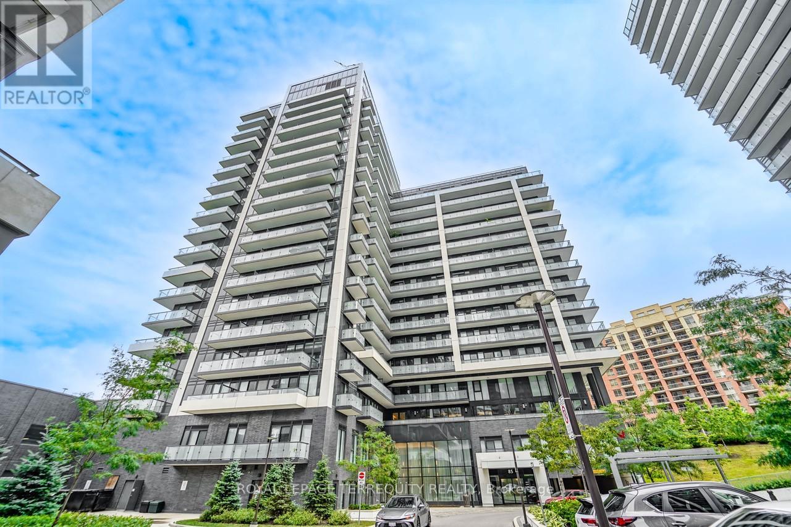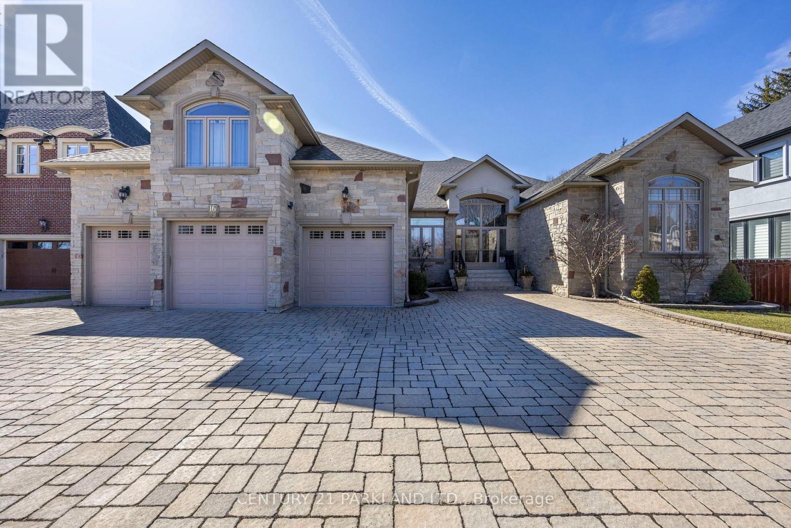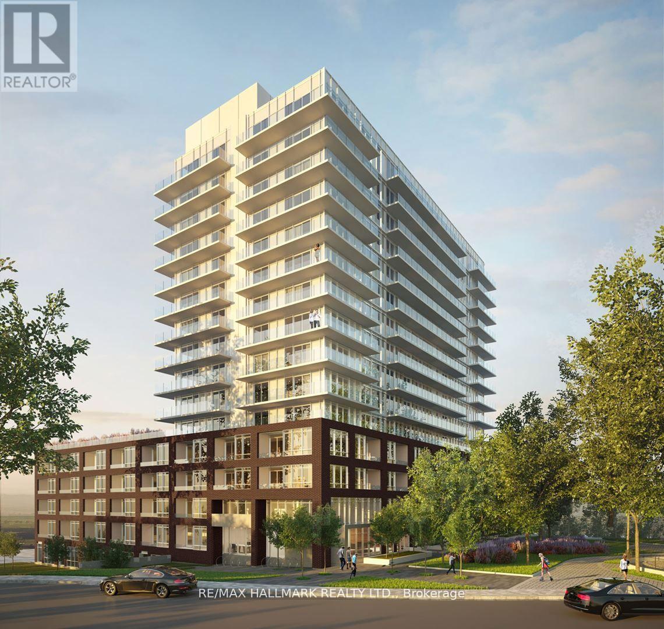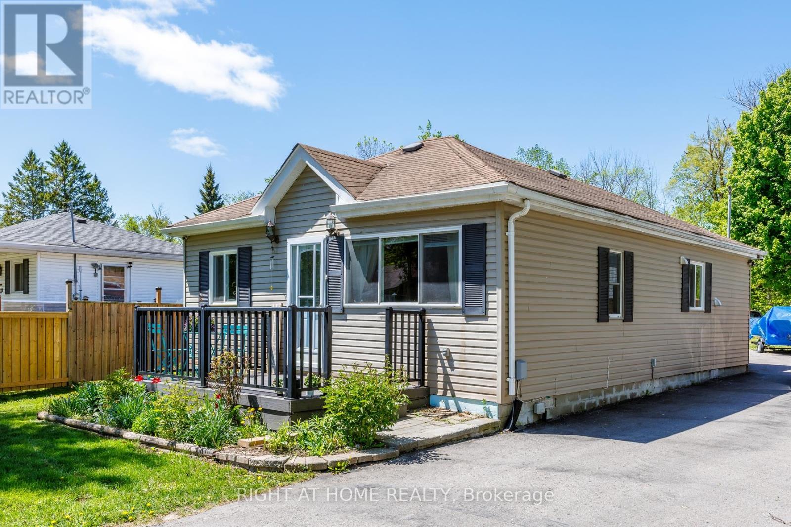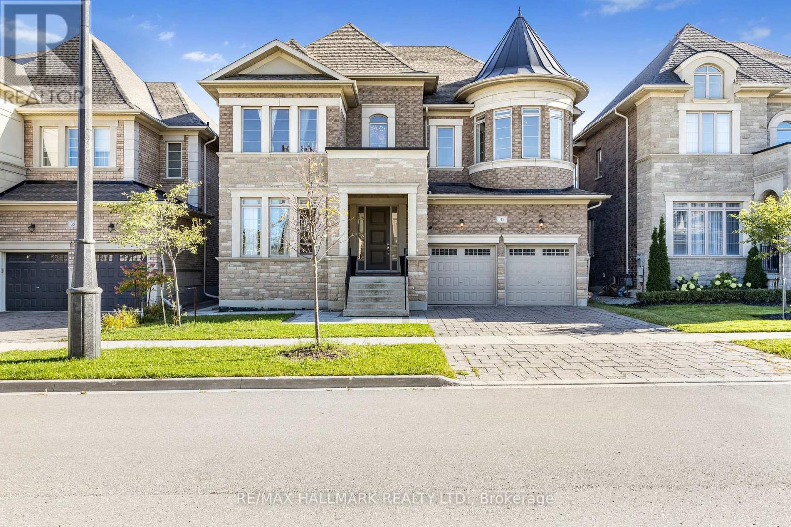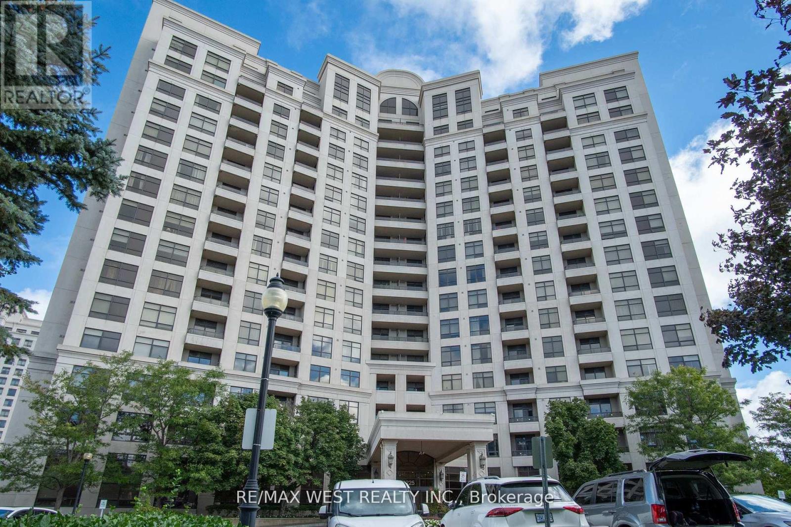Team Finora | Dan Kate and Jodie Finora | Niagara's Top Realtors | ReMax Niagara Realty Ltd.
Listings
8 Radisson Street
Vaughan, Ontario
Rutherford heights by Caliber Homes - The Harris 1, a stunning 2,080 sq.ft. executive townhome designed to impress. With soaring 9 ft ceilings on the first, second , and third floors, this sun-filled home is enhanced by massive windows that bathe every room in natural light. Smooth ceiling on main level. Featuring 3 spacious bedrooms and 3 modern bathrooms, the second level showcases hardwood floors ( except in tiled areas ) for a sophisticated touch. The gourmet kitchen boasts granite countertops, extended-height cabinets, and a large island with an extended breakfast bar-perfect for both casual meals and entertaining. Additional highlights include elegant 4 1/8" baseboards and the peace of mind of 7-year Tarion Warranty. (id:61215)
29 Drainie Street
Vaughan, Ontario
Rutherford Heights by Caliber Homes- The Harris 2 Model. Discover The Harris 2, a stunning 2,080 sq. ft. executive townhouse designed to impress. With soaring 9 ft ceilings on the first, second, and third floors, this sun-filled home is enhanced by massive windows that bathe every room in natural light. Featuring 3 spacious bedrooms and 3 modern bathrooms, the second level showcases hardwood floors (except in tiles areas) for a sophisticated touch. The gourmet Kitchen Boasts granite countertops, extended-height cabinets, and a large island with an extended breakfast bar-perfect for both casual meals and entertaining. Additional highlights include elegant 4 1/8" baseboards and the peace of mind of a 7-Year Tarion Warranty. (id:61215)
23 Toporowski Avenue
Richmond Hill, Ontario
A Perfect Opportunity To Rent A Bright 2 Bedroom Basement In The Top School Area of Rough Woods. (Bayview Ss Zone - IB Program! !) Picturesque View, As It Back Onto A Park. Brand New Renovation With A Separate Entrance, Brand New Private Washer And Dryer, A Full Kitchen With Brand New Appliances, And New Electric Light Fixtures. Close to HWY 404, Viva Bus, And Go Train. Drive to Costco only in 4 minutes. Tenants Pay 30% Utility Bill. (id:61215)
302 - 85 Oneida Crescent
Richmond Hill, Ontario
Luxurious Yonge Parc 2 condos, Build by Pemberton, just over two years old, bright and spacious one bedroom with den (den large enough to be a second bedroom and being a separate room), 635 Square feet of interior space plus 180 Square feet of terrace space with unobstructed, sunny western views. Kitchen offers stainless steel appliances, Quartz countertops, under mount lighting, and glass tile backsplash, laminate flooring throughout, 9 ft smooth ceilings throughout and walk in closet in bedroom, floor to ceiling windows, outdoor faucet in terrace, underground parking and locker. Building offers 24 concierge, visitor parking, gym, party room, outdoor patio and BBQ area, pet wash station, guest suite and onsite management. Quick walk to Langstaff GO station, walking distance to Yonge Street, Park, Community centre, school, shopping, entertainment, groceries, quick drive to Highways 7/407/404/400. (id:61215)
274 Blue Dasher Boulevard
Bradford West Gwillimbury, Ontario
Welcome to your dream home! This beautifully renovated 4-bedroom, 4-bathroom stunner spans over 3,000 sq ft & offers the perfect blend of luxury, functionality, & modern design. Situated in a family-friendly neighborhood, the home greets you with a grand foyer featuring elegant crown molding & dual staircases setting the stage for the sophisticated interior that lies ahead. At the heart of the home is a chefs dream kitchen, outfitted with premium Samsung stainless steel appliances including a smart fridge & gas stove plus a bar fridge, built-in microwave, & custom pantry storage. The show-stopping 8-foot waterfall island with under-mount lighting creates a dramatic centerpiece, while custom wine cabinets with feature lighting in the dining area add an elevated touch. The main floor is thoughtfully designed with pot lights throughout, California shutters, & a striking custom marble entertainment wall that showcases a double-sided gas fireplace bringing warmth & style to both the living room & home office. Upstairs, the luxurious primary suite serves as a peaceful retreat, complete with a custom walk-in closet with integrated lighting & a spa-like ensuite featuring a soaker tub. The additional bedrooms offer generous space, natural light, & stylish finishes perfect for family or guests. Convenience meets design in the spacious laundry room, featuring a full-size Whirlpool washer & dryer, utility sink, & a custom mudroom bench with built-in storage & direct access to the double car garage. Step outside to your private backyard oasis, thoughtfully designed with low-maintenance turf & poured concrete, hot & cold water access, a natural gas BBQ line, & full fencing for privacy ideal for year-round entertaining. An expansive, unfinished basement awaits your personal touch, offering endless potential for customization. This meticulously upgraded home combines timeless elegance with modern comfort don't miss your opportunity to make it yours! (id:61215)
16 Boyle Drive
Richmond Hill, Ontario
Meticulous Kept, Spotless & Pride of Ownership. This Gorgeous 4500 SQFT 4-Bedroom Custom Built Home. 10 Ft Ceilings with Exceptional Floor Plans & Architectural Details. Set on a Premium Lot 85 x 256 Feet on the North Side Providing Excellent Privacy & Desirable Northern Exposure for Maximum Sunlight. Circular Driveway. The Large Patio Makes Perfect for Summer Gatherings with Family & Friends in the Sought-After, Mature Family Friendly Neighborhood of South Richvale. Superb Kitchen, Granite Floors & Countertop. Center Island Built In S/S Appliances. Extended Kitchen Breakfast Area with Walk-Out to Back Yard. Large Family Room with Gas Fireplace, Waffle Ceiling. The Generously Sized Primary Bedroom Includes Gas Fireplace, A 5+ Piece Ensuite, Walk in Closet with Built-In Shelves. Stunning Foyer - Pleasure to Show! (id:61215)
1104 - 185 Deerfield Road
Newmarket, Ontario
Turnkey Luxury Living Fully Furnished! Move right in and start enjoying this stunning 3-Bedroom, 2-Bathroom Corner Suite with 1,159 sq. ft. of open-concept living and an expansive 350 sq. ft. wrap-around balcony showcasing spectacular south & west views. Every detail is designed for comfort and style nearly 9-ft ceilings, floor-to-ceiling windows, automatic shades, and tasteful, high-quality furnishings included.The spacious layout flows seamlessly from the modern kitchen to the dining and living areas, making it the perfect home for both entertaining and everyday living. Simply bring your suitcaseeverything else is ready for you.Convenience is unmatched with underground parking steps from the entrance and a private locker for extra storage. Enjoy resort-style amenities: fitness centre, kids playroom, theatre, conference room, concierge, bike storage, and guest suite.Located just off Davis Drive, youre steps to transit, minutes to Upper Canada Mall, and surrounded by shops, dining, and highways for easy commuting.Bright, stylish, fully furnished, and ready to impressthis rare opportunity to lease one of the buildings most desirable units wont last long! (id:61215)
Lph02 - 9500 Markham Road
Markham, Ontario
Welcome to upscale urban living in the heart of it all. This stunning penthouse suite in UV1, Greenparks prestigious building, offers a rare blend of modern elegance, comfort, and convenience. From the moment you enter the building, you're greeted by a stylish, hotel-inspired lobby with full concierge service. Inside, this one-of-a-kind unit features approximately 1,000 sq. ft. of sophisticated living space, featuring 10-foot floor-to-ceiling windows that flood the home with natural light. The sleek, contemporary design is enhanced by premium finishes throughout. A gourmet kitchen is a chefs dream, complete with granite countertops, stainless steel appliances, and a centre island with breakfast bar. The split-bedroom layout provides maximum privacy. The spacious primary suite includes a walk-in closet and a spa-like ensuite bath. The second bedroom is ideally located on the opposite side of the unit, just steps from the main bath. The showstopper is a sprawling 240 sq. ft. private terrace offering breathtaking, unobstructed panoramic views to the south, east, and west perfect for relaxing or entertaining in style. Located just steps from Mount Joy GO Station, with schools, shopping, and dining nearby, this is luxurious condo living at its finest. (id:61215)
1024 Ferrier Avenue
Innisfil, Ontario
Looking for a cozy and affordable spot in a great lakeside community? This well-kept 3-bedroom bungalow might be the one, perfect for first-time buyers, investors or as a getaway cottage. Sitting on a LARGE 56 x 200 lot, there's tons of space and privacy to enjoy. Bright and open living/dining area and a roomy kitchen with loads of cabinet space. The attached double garage also doubles as a great workshop space. Recent updates include a new soft water treatment system and water pump. Tucked away on a quiet family-friendly street, you're just minutes from beaches, parks, golf, shopping and a short stroll to Monto-Reno Marina and Belle Ewart Park. Plus, you're only 10 mins to Hwy 400, 15 mins to Barrie and just under 20 mins to the South Barrie GO Station. Whether you're looking for a place to call home or a weekend escape, this one checks all the boxes: great neighbourhood, boating in the summer, snowmobiling and ice fishing in the winter and all-around good vibes. (id:61215)
4 Elderberry Way
Adjala-Tosorontio, Ontario
Aprx 3900 Sq Ft Built In 2024!! Come & Check Out This Beautifully Maintained Fully Detached Home With A Rare 3-car side-by-side Garage Built On A Pie Shaped Lot. The Spacious Main Floor Features A Separate Family Room, A Combined Living & Dining Area. Hardwood Floor & Portlights throughout The Main Floor. The Upgraded Kitchen Is Equipped With Stainless Steel Appliances And A Center Island, Perfect For Family Gatherings. Second Floor Comes With 4 generously sized bedrooms and 4 full washrooms. The Walk-out Unfinished Basement Offers Endless Potential. This Stunning Property Combines Elegance, Space, And Functionality Perfect For Your Growing Family! (id:61215)
41 Glen Abbey Trail
Vaughan, Ontario
This stunning residence offers approximately 5,000 sq. ft. of luxurious living space with a rare tandem 3-car garage. The grand main floor features a soaring 21-ft hallway, elegant hardwood flooring throughout, and brand-new hardwood on the second level. Designed with 11-ft coffered ceilings, the home boasts a chef-inspired kitchen with a striking two-tone quartz waterfall island, a spacious formal dining room, a bright living room, a cozy family room with a gas fireplace, laundry, and a stylish powder room. Upstairs, 10-ft ceilings enhance the sense of space. Four generously sized bedrooms each include a private ensuite and walk-in closet, complemented by a media room that can easily serve as a fifth bedroom. The spa-like master retreat showcases a sun-filled half-circle sitting area, walk-in closet, and a luxurious ensuite with frameless glass showers. (id:61215)
916 - 9225 Jane Street
Vaughan, Ontario
Discover upscale living in this beautifully renovated 1-bedroom unit in the prestigious gated community of the luxurious Bellaria Residences. Featuring 2 parking spots, a bright, open-concept layout, new floors, fresh paint, and modern pot lights throughout, both stylish and functional. The gourmet kitchen boasts granite countertops, stainless steel appliances, premium cabinetry, and a sleek backsplash perfect for cooking and entertaining. The spa-inspired bathroom, ensuite laundry, and two walkouts to your private balcony with views of greenery and fireworks make this home feel like a retreat. This rare offering includes TWO underground parking spots and a large locker, true bonus for condo living. Enjoy premium amenities in this secure, 24-hour gated community: concierge service, a full gym, yoga studio with free classes, party and games room, and beautifully landscaped gardens with walking trails, ponds, and quiet seating areas. Ideally located just minutes from Vaughan Mills, Canadas Wonderland, Cortellucci Vaughan Hospital, and top-ranked Maple High School. Easy access to TTC, GO Transit, and subway stations makes commuting simple. Dont miss your chance to own this meticulously maintained, move-in ready gem at the Bellaria. Your dream condo is waiting! (id:61215)

