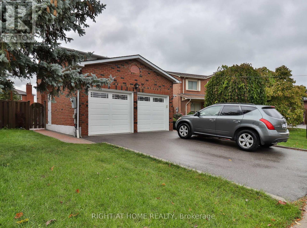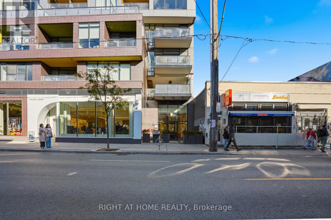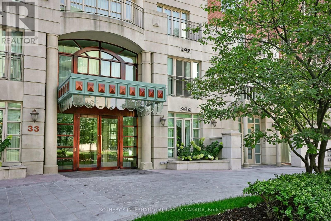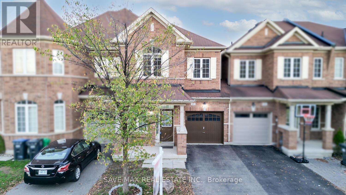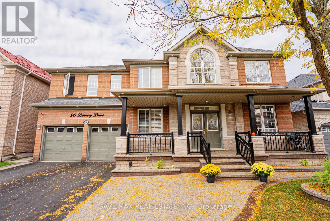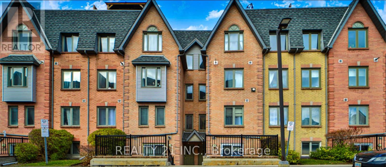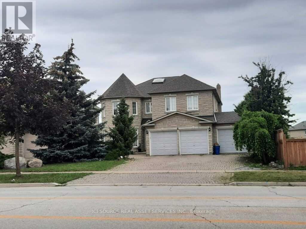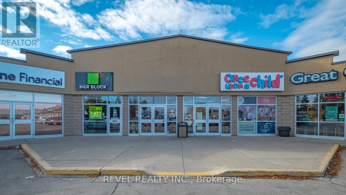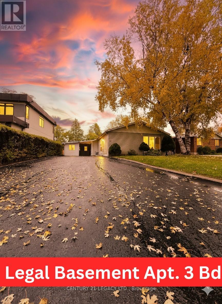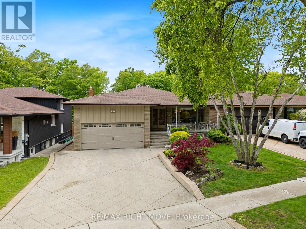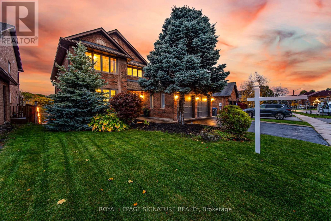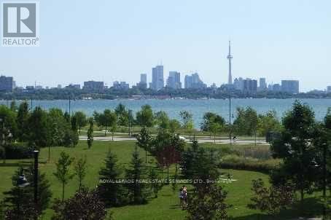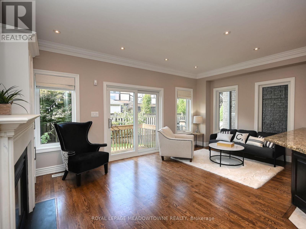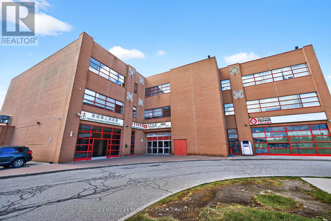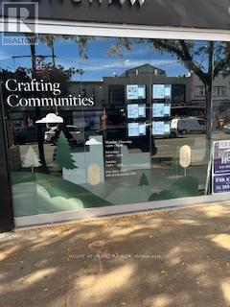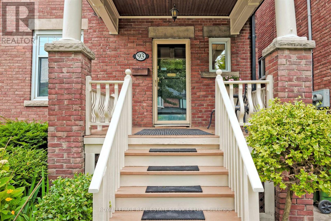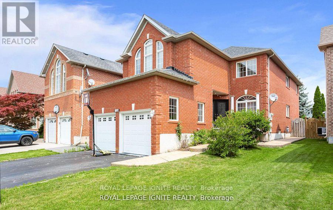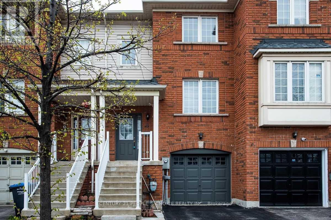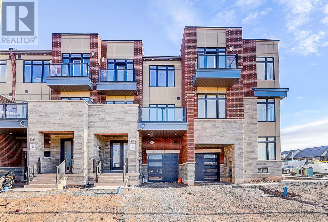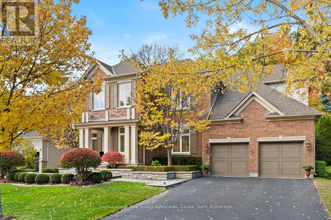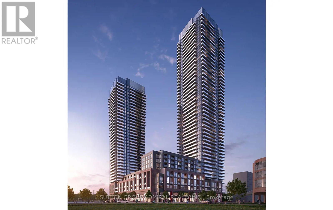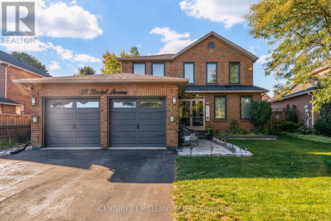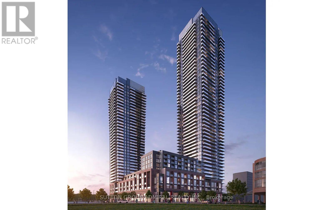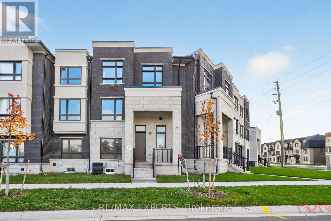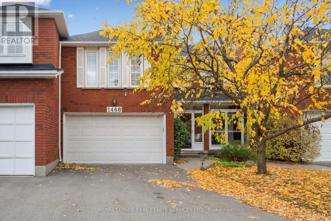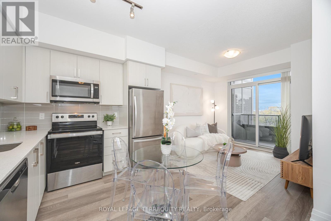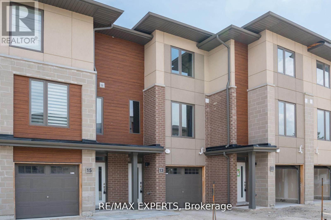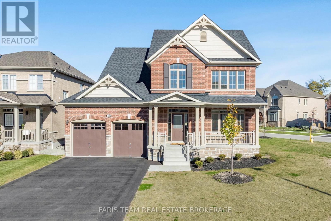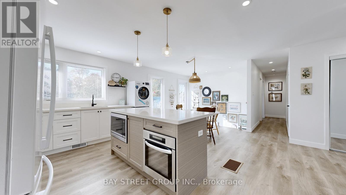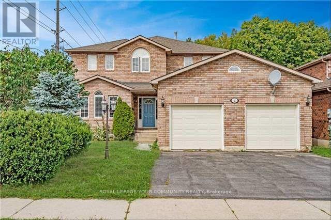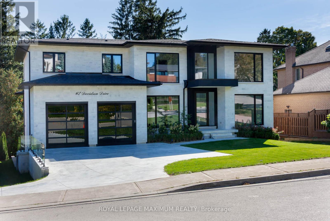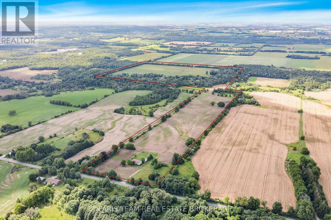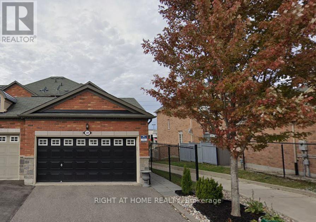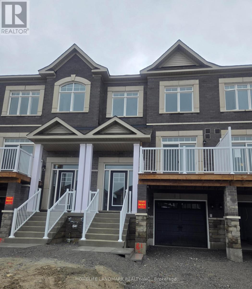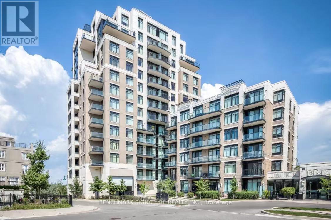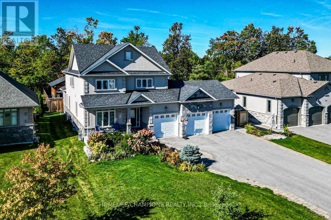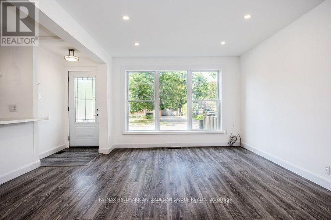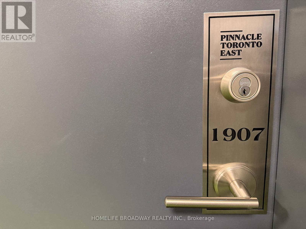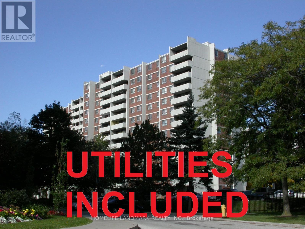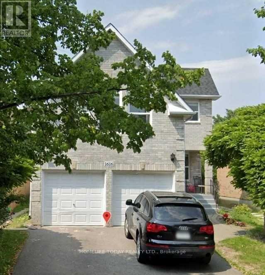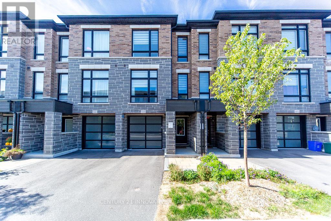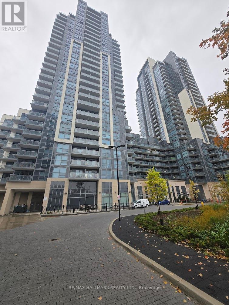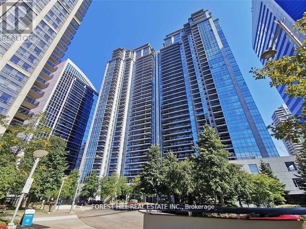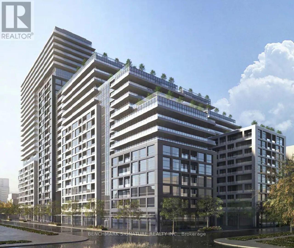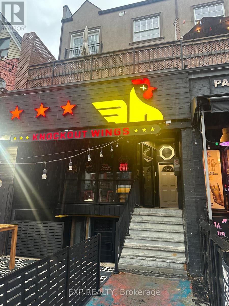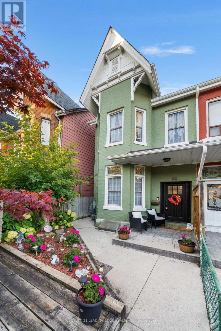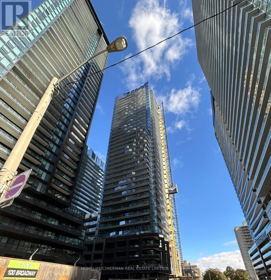Team Finora | Dan Kate and Jodie Finora | Niagara's Top Realtors | ReMax Niagara Realty Ltd.
Listings
1433 Bough Beeches Boulevard
Mississauga, Ontario
Beautifully Maintained & Timelessly Designed Home Nestled In The Heart Of Mississauga's Highly Sought-After Rockwood Village. Main Floor Features A Bright And Airy Living And Dining Area, A Family Room With A Cozy Brick Fireplace , And A Sun-Filled Eat-In Kitchen That Walks Out To A Private Deck-Ideal For Entertaining Or Relaxing With Family & Friends. Upstairs, The Generous Master Bdrm Boasts A W/I Closet And Private 3-Pc Ensuite, While The Additional Bedrooms Offer Ample Space For Family Or Guests. Finished Basement, Refreshed In 2022, Includes A 3-Pc Bathroom, New Laminate Flooring, And Fresh Paint-Perfect For A Recreation Room, Home Office, Or In-Law Suite. Recent Upgrades Include A New Roof (2019), Updated Windows (2010), Furnace And Air Conditioner (2014), Renovated Powder Room (2022), Central Vacuum System (2022), New Washer And Dryer (2022), And Built-In Dishwasher (2022). The Garage And Deck Have Also Been Enhanced For Added Functionality And Style. Conveniently Located Just Minutes From Parks (Beechwood Park Just A Walk Away), Schools (Glenforest Secondary School, USCA Academy), Retail Shopping, And Accessible Public Transit, With Easy Access To Major Highways And Pearson Airport. This Turnkey Property Checks All The Boxes & Offers Exceptional Value In A Family-Friendly Neighbourhood. Don't Miss This Rare Opportunity - Visit With Confidence. (id:61215)
109 Ossington Avenue
Toronto, Ontario
109 Ossington Ave #511 - Elevated Boutique Loft Living at 109OZ.Perched above Toronto's vibrant Ossington Strip, Suite 511 delivers refined loft living with thoughtful upgrades and sweeping CN Tower views. This bright 1 + den spans approximately 765 sq ft, with 9-ft ceilings, floor-to-ceiling windows, and a private 83 sq ft balcony with gas BBQ hook-up. The Scavolini kitchen features full-slab backsplash, upgraded upper cabinetry, premium flooring, and a gas cooktop. The Closets by Design custom primary closet adds elevated function and style. The den works perfectly as a home office or guest space. Includes 1 parking spot with EV charger and 1 locker. Located in the award-winning 109OZ Lofts, steps to Ossington's best dining, cafés, Queen West shops, and Trinity Bellwoods Park. A bright, upgraded residence offering boutique city living - distinctly Ossington. (id:61215)
905 - 33 Delisle Avenue
Toronto, Ontario
'Elevated' living! Prestigious address known for it's timeless elegance and classic architecture offering a lifestyle of comfort and urban conveniences, including being steps from the subway, shops, restaurants, entertainment, parks/ravines, sports facilities, schools, places of worship and more. The foyer of Suite 905 sets an elegant tone to a sprawling north-west corner suite spanning 2,340 square feet of light-filled large rooms. The chef-style kitchen with three ovens, tons of cupboards and counter space for food preparation and a large breakfast area roomy enough to enjoy mealtimes with family and friends. A notable feature is the split-bedroom plan offering 2 spacious bedrooms, each with an ensuite bathroom. The master bedroom has custom built-in wall-to-wall units as well as a large walk-in closet, sweater closet and 4-piece ensuite. Natural light fills the expansive living room, with over-sized bay window. The adjacent family room and open concept library offers a tranquil setting for evening relaxation. The separate formal dining room easily accommodates a table for 16+ with a walk-out to a large inset balcony, creating a perfect flow for entertaining. There are 2 balconies in this suite. 33 Delisle has a beautiful courtyard with bbqs and a kitchen-style area for outdoor entertaining; Indoors, there is a swimming pool, saunas, change rooms and a multi-purpose room used for special occasions or just kicking back with friends to enjoy movies or sporting events. There is 24-hour security desk with concierge services. Don't miss this one. It's definitely one of the best (id:61215)
17 Primo Road
Brampton, Ontario
4-Bedroom FREEHOLD Townhome with separate living, a separate family and formal dining room comes with Premium Finishes in Prime Northwest Brampton which offers nearly 2,000 sq. ft. of above-grade living space with a smart, fully functional layout that feels like a detached home. The main floor features 9-ft ceilings, good size modern kitchen which is complete with granite countertops, centre island, stainless steel appliances, stylish backsplash, and kitchen-dining with walk-out to a concrete backyard perfect for relaxing or entertaining. Upstairs, the large primary suite boasts a coffered ceiling, his & her closets, and a private 4-piece ensuite. Three additional generously sized bedrooms each offer big closets, ideal for a growing family. Additional Highlights include: hardwood floor, no carpet throughout, garage access, no sidewalk(extra parking), and a prime location just minutes from Mount Pleasant GO Station, schools, parks, walk-in distance to groceries, clinic, pharmacy and shopping. (id:61215)
20 Binnery Drive
Brampton, Ontario
Stunning 6+3 Bedroom Home on a 55 ft Lot in prestigious neighbourhood of Castlemore. Spacious and best layout with one bedroom on main floor which offers walk-in closet and powder can be easily converted into full washroom. 55 ft wide lot and total parking for 7 cars. Featuring separate living, separate family, separate family dining, separate kitchen dining and a generous size kitchen with centre island, servery and convenient laundry on the main floor. Upstairs includes 5 bedrooms, all with walk-in closets. The luxurious master suite has his &hers walk-in closets and a private ensuite. Two Jack & Jill bathrooms connect the remaining bedrooms for added privacy. This house also offers 2 finished basements- one with 2 bedrooms and a full bath, currently rented and a second open-concept rec area with wet bar which has potential for a studio or 1 bedrm apartment. Upgrades throughout: granite countertops, elegant light fixtures, pot lights on exterior, and a standout porch. Located close to all amenities-perfect for families and investors alike. (id:61215)
1036 - 75 Weldrick Road E
Richmond Hill, Ontario
Renovated 3-Bedroom, 3-Bathroom Condo Townhouse in the Observatory Community of Richmond Hill! Well-maintained two-level condo townhouse located in the highly desirable Observatory neighbourhood. This freshly painted home features a functional, family-friendly layout with a spacious living and dining area that walks out to a private patio. The updated kitchen includes quartz countertops, a matching backsplash, and stainless-steel appliances (fridge, stove, range hood, and dishwasher). The primary bedroom offers a renovated 3-piece ensuite, and all bedrooms are well-proportioned for comfortable living. Convenient access to underground parking from within the unit provides added convenience, especially during the winter months. Located close to schools, grocery stores, Yonge Street transit (YRT),community centres, parks, and major highways. Ideal for families or professionals (id:61215)
Lower - 8 Headford Avenue
Richmond Hill, Ontario
Separate Entrance. W/O Basement Apartment, bright and dry, unlike typical basements. Spacious unit at this price in this area is hard to find! Enjoy full privacy no shared space with other tenants. 2 Bedrooms,1 Living Room, 1 Wash Room And 1 Kitchen. Total About 900 Sq Feet! Simple Furniture. 2 Agreeable Parking Spots. Tenant To Pay A Portion Of The Utilities (Tbd). In Prestige Bayview Hill Neighbourhood; One Of The Best School Districts : Bayview Hill Elementary School And Bayview Secondary School (With I.B. Program). Min To All Amenities, Restaurants, Highway 404, Go Train, And Bus. Close To Park, Plaza, Shoppers, Wal-Mart.*For Additional Property Details Click The Brochure Icon Below* (id:61215)
115 - 265 King George Road
Brantford, Ontario
Prime commercial lease opportunity in a high-traffic plaza with over 30,000 vehicle traffic daily and large grocery store anchor. This 4,360 sq. ft. modern, fully upgraded space is turnkey and ready for immediate occupancy. Featuring 14 private offices, a welcoming reception area, 2 bathrooms, two large flex rooms, a kitchenette, and a flexible layout ideal for professional, medical, or service-based businesses. Enjoy ample employee parking plus abundant shared plaza parking for clients and customers. Located in a thriving commercial corridor surrounded by established businesses and strong visibility from the main road - this is an exceptional space to elevate your business presence. (id:61215)
7 - 383 Dundas Street E
Hamilton, Ontario
This beautiful 3 Storey End Unit All Brick townhome boasts high end finishings throughout the property, and a spacious backyard. Immediately upon entering this home you will note that there are thoughtful upgrades and touches throughout. Unique to this specific property the front entrance has been opened up to include a glass partition wall in the kitchen area allowing ample natural light and an open concept feel. The main floor of this home offers an excellent space well suited for all types of buyers, especially those that enjoy entertaining or a free flowing space. The large kitchen has been completed with high end finishes with bosch appliances, large island with seating for 4, tasteful backsplash, and walk out to your balcony. The living room area overlooks the backyard and includes a wood feature wall, electric fireplace, pot lights and a large window overlooking the backyard. The main floor also includes a tasteful 2 piece powder room, and is functional for all of your families needs. The upper level of this home features 2 large bedrooms. The primary retreat boasts a 3 piece en-suite and two "his and hers" closets, broadloom and a large balcony. The second bedroom has been set up almost like a secondary primary with a main 4 piece bath adjacent to the bedroom which boasts a spacious closet, broadloom and large window overlooking the backyard. The lower level of this home features an optional third bedroom / den area with immediate back yard access (separate entrance), and an additional 4 piece bathroom. This level also features inside garage access. The basement level of this home includes an additional rec room with broadloom and a feature fireplace, laundry area and ample storage. The big bonus of this home is the spacious back yard which has been beautifully updated with new landscaping and fencing. If you're looking for something completely move-in ready that is equipped with high end finishings throughout this is the home you've been waiting for! (id:61215)
26 Epsom Downs Drive
Brampton, Ontario
Beautiful Detached Bungalow With Great Curb Appeal In One Of Brampton's Most Desirable Neighbourhoods! This Top-To-Bottom Renovated Home Features, Three Bedrooms, Two Full Washrooms On The Main Floor, Bright & Spacious Living/Dining With A Large Front Window Overlooking The Lush Front Lawn. Legal Basement Apartment With 3 Spacious Bedrooms, Separate Entrance, And Great Rental Income Potential - More Than Half Of The Monthly Mortgage Can Be Covered From Basement Rental! Enjoy A Huge Lot With A Generous Backyard And Expansive Front Lawn, Perfect For Outdoor Living & Family Gatherings. Extra-Long Driveway Fits Up To 6 Cars, And There's No Sidewalk! Prime Location - Just 3 Minutes Drive To Bramalea City Centre (BCC) And 3 Minutes To Bramalea GO Station. Close To Schools, Parks, Shopping, And All Amenities. Whether You're Looking To Live Or Invest, This Property Offers Incredible Value And Flexibility! (id:61215)
22 Ladyshot Crescent
Toronto, Ontario
Welcome to 22 Ladyshot Crescent, a rare offering in one of the areas most coveted pockets. This is the first time this home has ever been on the market, and it's easy to see why its been so tightly held. Set on a spectacular 51 x 184 lot that backs onto a serene ravine, with 3400+ of finished living space, the setting is nothing short of extraordinary; with mature trees, peaceful views, and an unmatched sense of privacy and space. The main level features 3 generously sized bedrooms, 1.5 bathrooms, and a bright, open-concept living and dining area that flows beautifully for both everyday living and entertaining. The kitchen offers serene views and walks out to a covered balcony; the perfect place to enjoy morning coffee, evening drinks, or the simple calm of the outdoors. Downstairs, the walkout lower level expands your living space with a rec room with bar, second kitchen, additional room or home office, and a bathroom ideal for guests, extended family, or a versatile work-from-home setup. But the backyard is where this home truly sets itself apart. In addition to a traditional patio off the main home, theres a second outdoor lounge area at the rear of the property, nestled beside a standalone garden studio with a wrap-around porch. This incredible bonus space includes a kitchen and open living area, offering endless possibilities. Homes like this rarely come to market. This is more than a property, Its a lifestyle, a sanctuary, and a once-in-a-generation opportunity. (id:61215)
51 Kenpark Avenue
Brampton, Ontario
A Touch Of Muskoka In The Heart Of Snelgrove! This exquisite 5 bedroom, 4 bathroom residence offers over 3,500 sq ft of refined living space on a breathtaking ravine lot backing onto a tranquil pond. Set among mature trees and natural wildlife, the property delivers a true sense of retreat while being just minutes from Hwy 410 and Heart Lake Conservation. Inside, discover soaring 11 ft ceilings, expansive principal rooms, and oversized windows that fill the home with natural light. Every detail speaks of quality, from the rich hardwood floors throughout to the elegant granite finishes and designer upgrades. The fully renovated custom kitchen is a showpiece, featuring a pull out coffee station, deep storage drawers, spice rack, and a striking island with concealed storage and pull out garbage. Significant investments have been made to enhance both style and function, creating a seamless blend of luxury and comfort. The walk out basement includes two spacious bedrooms with large windows and a private entrance, ideal for extended family or a profitable rental opportunity. Outside, a beautifully landscaped yard with a pool and scenic views creates a serene space for entertaining or unwinding. Complete with a versatile exercise and meditation room, this home embodies refined living and natural tranquility, a true piece of Muskoka in the city. (id:61215)
511 - 2119 Lake Shore Boulevard W
Toronto, Ontario
Lake Front Living! Spacious Sunny Open Concept One Bedroom + Den/Dining Rm Suite. New Flooringand Freshly Painted throughout. Located On The Shores Of Lake Ontario. Walk Out To Large Balcony Facing South West With Beautiful Views Of Lake Ontario And Lovely Courtyard. TTC At Your Doorstep, Minutes To Downtown Toronto, Pearson And Island Airports, Shopping, Dining Direct Access To MartinGoodman Trail. Close To Everything! (id:61215)
2378 Wasaga Drive
Oakville, Ontario
Executive Townhome Built in 2008 in Prestigious Joshua Creek. Welcome to this exquisite Fernbrook Executive Freehold Townhome in the highly sought-after Joshua Creek community of Oakville. Linked only by the garage, this stunning residence offers over 2,700 sq ft of meticulously finished living space (3+1 bedrooms, 4 bathrooms). The property features over $100K, high-end renovations, including a spa-like ensuite, custom white cabinetry in the kitchen and family room, 9ft ceilings, elegant dark hardwood floors and plaster crown mouldings flow throughout the main and second levels. The spiral staircase opens to three levels, showcasing the bright, open-concept main floor with a convenient laundry located in the 2nd floor. The basement is professionally finished with a spacious recreation room, an extra bedroom, and a three-piece bath, ideal for guests or in-laws. New roof 2025, windows 2020 and patio doors, furnace 2020, and air conditioning 2020, hot water tank owned 2020. Alarm system is owned. Move-in ready, this luxury home is located near top-rated schools and amenities, this is an unparalleled opportunity for luxurious, low-maintenance in one of Oakville's most prestigious neighbourhoods. (id:61215)
216 - 1550 S Gateway Road
Mississauga, Ontario
Excellent opportunity to own approx. 624 commercial unit on the 2nd floor of Dixie Park Centre. Well established retail plaza that generates foot traffic from indoor food court and various professional services. Elevator and stair access to 2nd Level. Large windows, double French door. Currently setup as an educational teaching facility. Ample outdoor parking available. (id:61215)
72 Lakeshore Road E
Mississauga, Ontario
Gorgeous retail space, upscale interior , presently used by condo developer's sales Centre. Most busy Port Credit location- Best shopping strip for many uses. Possible use: Medical /dental clinic, "Bins store", many more options for this prime location. Large unfinished basement area for load of storage etc. (id:61215)
93 Medland Crescent
Toronto, Ontario
Welcome to 93 Medland Crescent - a charming, character-filled legal duplex with a beautifully finished basement suite in the heart of High Park North. Thoughtfully updated and lovingly maintained, this multi-unit home offers incredible flexibility for live/rent buyers seeking lifestyle, location, and long-term value. Boasting nearly 2,000 square feet above grade plus a 685 sq ft lower level, this home features three distinct suites - ideal for multigenerational living or generating reliable income. The upper bi-level 2-bedroom skylit suite impresses with a cozy gas fireplace, private deck walk-out, and classic hardwood charm. A stylish 1-bedroom bi-level suite walks out to the serene backyard garden, while the lower-level apartment is bright and inviting with high ceilings and a smart layout thanks to a professionally underpinned basement. This home is turnkey! The bonus? Two parking spaces via rear lane, a rarity in this walkable west-end neighborhood. Steps to Keele Station, High Park, The Junction, and Bloor West Village, you're surrounded by top schools, indie cafés, grocers, trails, transit, and community spirit. Whether you're a savvy buyer looking to live in one unit and rent the rest, or seeking space for extended family with built-in privacy - this is the one! (id:61215)
3106 Baytree Court
Mississauga, Ontario
Location' Location!' location !!' Beautiful Detached House Well Maintained In Cul De Sac. . Separate Living, Dining Family With Huge Kitchen With Granite Countertops, Pantry, And Upgraded Stainless Steel Appliance( gas range , hood, ) Hardwood Floor With Upgraded Tiles On The Main Floor. Good Size 4 Bedrooms With Upgraded Bathrooms. Finished Basement With A Lot Of Potentials. Very Well Maintained Backyard With Concrete Patio And Walkway On Both Sides And Top Of Line Finished. Excellent Location In The Meadowvale Area, Close To go station, Park, School, And Highway t Costae, water heater, New Attic Insulation. (id:61215)
9 - 250 Richvale Drive S
Brampton, Ontario
!!GREAT LOCATION!! ABSOLUTELY MOVE IN CONDITION//Townhouse available for in high demand location in Brampton.//mins to Hwy 410, just minutes to Trinity Common, Close to Mount Pleasant & Civic hospital. Townhouse has 3 bedrooms, spacious kitchen, Living Dining area, 3 washrooms and finished walk out basement. Basement has a room, stand up shower, toilet and laundry//has excess from Garage too. It has a driveway and there is a fine-looking small fenced backyard as well. All rooms are filled with lots of natural light// Thankyou.. (id:61215)
3295 Taha Gardens
Oakville, Ontario
Welcome To This stunning New & Never Lived In Town House In Prestigious Oakville location! About 1600 sq. ft. Of Living space . This home combines modern design with comfort .Step inside through a spacious foyer can be transformed into a home office! The beautiful open concept on second floor features 10' ceilings & pot lights, elegant quartz countertops W/ a waterfall leg design of upgrades , high end appliances , engineered hard wood flooring throughout the living area including the rec /foyer . Second floor laundry for your convenience .Specious & exclusive balcony with access from living W/ built in gas line for BBQ. Lots Of natural lights throughout the house ! Private garage includes a level 2 (240) EV receptacle. Great location within mins from major Hwys. (id:61215)
562 Gladwyne Court
Mississauga, Ontario
Welcome to 562 Gladwyne Court- Discover the epitome of elegance in this immaculate, sophisticated five-bedroom estate home, perfectly nestled in the highly coveted Watercolours community of prestigious Lorne Park, on its most exclusive street. Designed for both refined family living and grand entertaining, this stunning 5-bedroom, 4-bathroom residence offers over a total of 6,626 sq. ft. of luxury. Set on a premium 75.26 x 130.16 ft. lot, it backs onto a private urban forest, providing unparalleled privacy and a serene, resort-like setting. Showcasing timeless elegance, the home features soaring ceilings, exceptional craftsmanship and open-concept spaces. The grand foyer boasts a magnificent 3-storey open-riser staircase that floods the home with an abundance of light. Rich hardwood flooring flows throughout the main and second levels, featuring 9-foot ceilings and many custom details. The main floor includes an elegant living room and an impressive great room centered around a double-sided fireplace, shared with a private main floor office. The Canac-designed kitchen is an entertainer's dream, featuring sleek custom cabinetry, Nero Absoluto granite, a seamless centre island, and high-end KitchenAid appliances. The kitchen offers a convenient walkout to the backyard oasis and stone patio. Upstairs, the luxurious primary suite is a true sanctuary, featuring large windows, a walk-in closet and a spa-like 5-piece ensuite with treetop views. The remaining bedrooms are connected by two well-appointed Jack-and-Jill bathrooms. The finished lower level significantly extends the living space, offering a versatile recreation area, a craft room, and abundant storage. Located moments from top-rated Lorne Park Secondary School, scenic trails, premier golf, and very accessible to the Port Credit GO Train, and the vibrant shops and restaurants of Port Credit, this exceptional home combines luxury, privacy, and absolute convenience in South Mississauga's most desirable community! (id:61215)
1808 - 4130 Parkside Village Drive
Mississauga, Ontario
Modern Studio Living at Avia 2 - Brand New & Never Occupied!Welcome to this stylish bachelor suite in the highly sought-after Avia 2 residence, located in the heart of Mississauga's vibrant City Centre. Featuring a smart open-concept layout with sleek laminate flooring, modern finishes, and floor-to-ceiling windows, this bright space offers comfort and efficiency. Enjoy a full contemporary kitchen with built-in appliances, quartz countertops, and a functional design perfect for urban living. Relax on the private balcony and take in open southeast city views.Built by Amacon, this newly completed building offers top-tier amenities and an unbeatable location - steps to Square One, Sheridan College, shops, cafes, parks, transit, and minutes to Hwy 403. A perfect choice for professionals, students, or anyone seeking convenience and modern living. (id:61215)
28 Bristol Avenue
Brampton, Ontario
Beautiful Family Home with In-Ground Pool & 2 Gas Fireplaces Perfect for a Large or Growing Family!This spacious 2,010 sq. ft. home plus a finished basement is thoughtfully designed to accommodate family living, offering 3+1 bedrooms, multiple living areas, and exceptional features throughout.The bright, open-concept living and family rooms are filled with natural light and feature hardwood floors and a cozy gas fireplace with a brick surround. The separate dining room with a bay window flows seamlessly into the family-sized eat-in kitchen, complete with a glass tile backsplash, built-in pantry, under mount sink, and walkout to the deck perfect for everyday living and entertaining.The main floor also includes a spacious laundry room with direct yard access, a large walk-in pantry, and a second gas fireplace adding warmth and charm.Upstairs, you'll find three generous bedrooms, including an expansive primary suite with a walk-in closet and a luxurious 5-piece ensuite featuring a deep soaker tub. A versatile fourth bedroom offers flexibility for guests, a home office, or a playroom.Step outside to your private backyard retreat fully fenced and complete with a sprinkler system and sparkling in-ground salt water pool, with gas heater approx 6 feet deep, ideal for family fun and summer entertaining.This is a home that truly offers it all - space, comfort, and the perfect setting for making lasting family memories. Roof 22, Windows 22, Ac and Furnace newer, gas line for BBQ. (id:61215)
2707 - 4130 Parkside Village Drive
Mississauga, Ontario
Welcome to Avia 2 - A Fresh Urban Lifestyle Awaits! Be the first to live in this brand-new, thoughtfully designed 1-bedroom suite in the heart of Mississauga. This bright and stylish condo showcases modern finishes, wide-plank laminate flooring, and a functional open-concept layout. Enjoy a sleek kitchen with built-in appliances and quartz counters, a sun-filled living space, and a private balcony offering beautiful southeast city views. The bedroom includes a mirrored closet and direct balcony access. Developed by Amacon, Avia 2 is known for quality design and premium amenities. Located steps from Square One, Sheridan College, top dining, shopping, parks, transit, and moments to Hwy 403. Includes 1 parking and 1 locker for your convenience. (id:61215)
3082 Harasym Trail
Oakville, Ontario
Welcome to 3082 Harasym Trail, where contemporary elegance meets the warmth of Oakville's most cherished surroundings. Built by Treasure Hill, this brand-new residence offers over 2,580square feet of beautifully considered living space - a seamless harmony of light, luxury, and comfort. The thoughtful floor plan unfolds from a welcoming foyer and flexible ground-floor suite with a private 4-piece bath, to an expansive main level designed for modern living. A sunlit great room, gourmet kitchen, and spacious dining area set the stage for effortless entertaining or quiet evenings at home. Step out onto the private balcony a perfect extension of your living space, ideal for morning coffees, sunset conversations, or hosting under the open sky. Upstairs, the primary retreat features a serene ensuite and walk-in closet, accompanied by two additional bright and spacious bedrooms and convenient upper-level laundry. Every element reflects Treasure Hill's signature craftsmanship and refined design sensibility. Set within a vibrant Oakville community surrounded by top-rated schools, lush parks, scenic trails, and boutique amenities, this home offers more than luxury it offers a lifestyle of connection, ease, and understated sophistication. Experience the space, the light, and the effortless elegance that define Treasure Hill at 3082Harasym Trail where every detail feels like home. (id:61215)
1468 Reeves Gate
Oakville, Ontario
DESIRABLE FREEHOLD TOWNHOME IN THE COVETED GLEN ABBEY COMMUNITY! RARE TWO-CAR GARAGE! Nestled in the heart of Glen Abbey, a community celebrated for its scenic trails, top-rated schools, and family-friendly charm, this location truly captures the essence of Oakville living. Tree-lined streets, picturesque parks, and a welcoming sense of community create an idyllic backdrop for family life. Residents enjoy access to endless walking and biking trails, excellent schools, and a wealth of nearby amenities - from shopping and dining to golf courses and recreation centres. Commuting is effortless with close proximity to major highways, public transit, and the GO Train. Designed for today's modern family, the main level features hardwood flooring, living room with a French door walkout to the deck, an open concept dining area, powder room, and a family-sized gourmet kitchen complete with display cabinetry, granite countertops, a pantry, built-in desk, and breakfast area. Upstairs, hardwood flooring continues throughout. The spacious primary bedroom offers a four-piece ensuite, while two additional bedrooms share a four-piece bathroom. An oversized family room overlooking the front yard with a woodburning fireplace provides a perfect space for movie nights or quiet relaxation. The finished basement extends your living space with a generous recreation room, three-piece bathroom, laundry/utility area, and abundant storage. Step outside to your private, fully fenced backyard featuring a custom deck, interlock walkway, and mature gardens - ideal for entertaining or simply unwinding outdoors. 1468 Reeves Gate delivers a lifestyle that blends comfort, connection, and convenience in one of Oakville's most treasured communities. (some images contain virtual staging) (id:61215)
509 - 3121 Sheppard Avenue E
Toronto, Ontario
Welcome to 3121 Sheppard Ave E, unit 509. A sleek, stylish 1+Den condo. This bright, open- concept suite offers 9-ft ceilings, wide-plank flooring, and floor-to-ceiling windows that flood the space with natural light. The modern kitchen features quartz countertops, a subway tile backsplash, stainless steel appliances, and ample open space perfect for casual dining or entertaining. The spacious bedroom includes a double closet and a large window, while the versatile den can serve as a home office, guest space, or nursery. Step out to your private balcony and enjoy the peaceful view. A perfect spot for your morning coffee or evening unwind. Thoughtfully designed with a functional layout, this unit also includes in-suite laundry and one underground parking space. Enjoy top-notch building amenities, including a fully equipped gym, yoga studio, party room. outdoor terrace with BBQ area, visitor parking, and 24-hour concierge. Located steps to TTC, minutes to Hwy 401/404, and close to Fairview Mall, Agincourt GO, parks, schools, and dining options. Quick access to Seneca and Centennial Colleges. Move-in ready, impeccably maintained, and ideally located. This is the one you've been waiting for! (id:61215)
13 Winters Crescent
Collingwood, Ontario
Welcome to the #1 Booked AirBNB executive townhome in Collingwood - where luxury meets convenience just minutes from the waterfront and the village. This meticulously upgraded residence boasts a modern layout, ensuring a seamless blend of style and comfort. Step into the bright, open-concept living space with large windows that flood the area with natural light. The kitchen is a chef's delight, featuring high-end whirlpool appliances, quartz countertops, and custom cabinetry. Close By Walk To Downtown Collingwood, Sunset Point Beach, Sunset Point Park, Stores, Restaurants, Cranberry golf course, Theatres, And Much More. +++Waiting For The Perfect FAMILY To Welcome for ALL SEASONS! ! ! ! ! (id:61215)
58 Sanford Circle
Springwater, Ontario
Top 5 Reasons You Will Love This Home: 1) Enjoy extra space and privacy on a large corner lot located on a peaceful circle with minimal traffic, perfect for families or anyone who values a quiet setting 2) The open layout seamlessly connects the kitchen, great room, dinette, and dining area, creating an ideal space for entertaining and everyday living, while the walkout leads directly to the backyard, extending your living space outdoors 3) Step into a grand entrance featuring with a stunning oak spiral staircase with iron pickets, setting the tone for the rest of the home, the main level boasts 9'ceilings and 8' doors, alongside a great room offering a coffered ceiling and a beautiful fireplace with an upgraded stone surround and a dining room showcasing a tray ceiling and a convenient server 4) Discover the convenient main level office that provides the ideal setup for working from home, while the upstairs delivers the spacious primary suite including dual closets and a luxurious ensuite with a walk-in glass shower, freestanding soaker tub, and polished 2'x2' tiles 5) Just minutes from all the amenities of Barrie's north end, while delivering a quiet, country feel, enjoy proximity to Vespra Hills Golf Club and Snow Valley Ski Resort, perfect for both summer and winter recreation. 2,572 above grade sq.ft. plus an unfinished basement. *Please note some images have been virtually staged to show the potential of the home. (id:61215)
Main Floor - 142 Patterson Road
Barrie, Ontario
Welcome to the main floor of 142 Patterson Rd, Barrie - a beautifully updated 3-bedroom, 1-bathroom home that is ready for you to move in and enjoy! This bright and spacious main floor offers a perfect blend of comfort, style, and convenience in one of Barrie's most desirable locations. | The home has been thoughtfully upgraded from top to bottom. Enjoy a brand-new kitchen with modern finishes, sleek vinyl flooring, stylish pot lights, and freshly painted walls (2023). All windows were replaced in 2022, adding extra brightness and energy efficiency. The washer and dryer are brand new (2025), and each bedroom comes with a brand-new bed and mattress - everything is fresh, clean, and ready for you. Plus, the fridge, washer, and dryer are for the tenants' exclusive use, adding even more convenience. | Step inside through the large foyer and discover an inviting open-concept layout. The spacious living and dining area flows seamlessly into the eat-in kitchen, which overlooks the backyard - perfect for relaxing, hosting, or enjoying meals with family and friends. The space feels warm and welcoming, designed to fit your everyday lifestyle. | Location is unbeatable! You are only a 1-minute walk to the bus stop, 3 minutes to Hwy 400, and 5 minutes to beautiful Lake Simcoe - perfect for outdoor lovers and weekend getaways. 5 minutes' drive to St. Joan of Arc Catholic High School. Everyday essentials are just around the corner, with Walmart, Costco, Zehrs, Food Basics, restaurants, banks, and plazas all within a short 7-minute drive. | Rent is $2,200 per month and includes 4 parking spaces - a rare find in this area! Utilities and the kitchen are shared with the landlord. | This home truly has it all - modern updates, generous space, and a fantastic location close to everything you need. Whether you are a small family, a couple, or professionals looking for a comfortable and convenient place to call home, this property is a perfect fit. | Come make this lovely home yours now! (id:61215)
Bsmnt - 2 Osprey Ridge Road
Barrie, Ontario
Fantastic opportunity to lease a beautifully updated walkout basement apartment in North Barrie's desirable Little Lake community! Just minutes from Georgian College, RVH, Highway 400, shopping, and transit, this bright and spacious l-bedroom suite offers comfort and convenience in a quiet residential setting. Features include new updated flooring, an open-concept layout filled with natural light, a cozy gas fireplace, and a walkout to a private backyard patio-perfect for relaxing outdoors. The modern eat-in kitchen provides ample storage and functionality, while the bedroom and 3-piece bath complete this charming suite. Ideal for a single professional or couple, this well-maintained unit includes in-suite laundry and 1 parking space. Enjoy peaceful living close to all amenities in one of Barrie's most accessible neighbourhoods. Tenant to pay 1/3 of utilities. (id:61215)
67 Davidson Street
Vaughan, Ontario
Welcome to 67 Davidson Avenue, Modern luxurious living nestled on a private, pool-side, treed and scenic backyard. This home offers privacy, serenity, and comfort. Over 6000 sq.ft of total living space. Minutes from kleinburg, boyd park, humber river, and the national golf course. Features 9-10 foot ceilings, heated 4-car drive, and 3-car tandem garage (tandem also heated). Entertainment-size kitchen, perfectly designed for comfort and entertaining. Modern main floor in-law suite with own walk-in closet and ensuite. Formal dining room, mudroom, butler's pantry, and servery. Elevator + garage access to all three levels and also outside back door access. Make our way to the fully equipped upper level with a secondary furnace, laundry room, and 3 large bedrooms, and a master bedroom with a sitting area. All bedrooms come with their own ensuites. **EXTRAS** All existing electrical light fixtures, all existing appliances - 2 fridges, 2 dishwashers, mini wine/bar fridge, gas stove, panel wood stove top, 2 ovens, 2 HVAC system, 2 fireplaces (gas), mounted TV and equipment. Custom closet throughout. Upgraded plumbing fixtures. Upgraded European aluminum glazed windows. Glycol heater. (Please see attached schedule for a detailed list of extras and finishes). (id:61215)
4065 15th Line
Innisfil, Ontario
Top 5 Reasons You Will Love This Property: 1) Exceptional land banking and future development opportunity with 137.5-acres of prime land adjacent to developer-owned property, located approximately 465 meters from the municipal boundary of Cookstown in the Town of Innisfil 2) Enjoy the convenience of gas, hydro, and water services available at the road, just minutes to Highway 400, in a growing area featuring the nearby Tanger Outlet Mall and the upcoming Gateway Casino (2028), further enhancing the property's appeal 3) Property includes 80-acres of workable land currently under cultivation, as well as a barn for storage, offering immediate agricultural use and income 4) Potential to sever the 15th Line for future development purposes while maintaining the 14th Line portion for continued agricultural use and income, providing endless possibilities for growth and vision 5) Potential water access available from Innisfil Creek, adding valuable water resources and enhancing the overall versatility of the property. (id:61215)
169 Zokol Drive
Aurora, Ontario
Beautiful end unit townhouse in Bayview Meadows overlooking plaza with many grocery stores and restaurants. Minutes to hwy 404, Go Train, parks, schools and many amenities. Spacious layout and very well maintained. Main floor is bright with a large family room and dinning room. Second floor with 3 bedrooms including a large master bedroom with a 4-piece ensuite. 3 Parking spots included: 1 on the driveway on the right side facing the garage and 2 inside the garage. (id:61215)
171 Seguin Street
Richmond Hill, Ontario
Absolutely Stunning! Brand New 2-storey Townhome Located At Family Friendly Community Of Richmond Hill. Sunny South Backyard. Large Windows Through Out. Abundant Natural Lights. Functional Layout. Open Concept. 4 Spacious Bedrooms, 4 Washrooms, 1 Garage Parking, 1 Driveway Parking. Lots Of Upgrades. Soaring 9' Ceiling On Main & 2nd Floor. Smooth Ceiling Through Out. Laminate Floor Through Out, Carpet Free. Quartz Countertop Through Out All Washrooms. Modern Kitchen With Many Counter Spaces, High Cabinets, Quartz Countertops, Backsplash, High End Stainless Steel Appliances. Large Master Bedroom With Walk-in Closet & Spa-like 5pcs Ensuite, Freestanding Soaker Tub. Bright Finished Walk-out Basement With Spacious Recreation Room & 4th Bedroom/Home Office & 3pc Bathroom. Convenient Second Floor laundry. Private Backyard For Entertaining & Gardening. Garage With Direct Interior Access. Minutes To Schools, Parks & trails, Shops, GO Train, and Hwy 400 & Hwy 404. (id:61215)
1001 - 151 Upper Duke Crescent
Markham, Ontario
Enjoy A Refined Lifestyle At The Heart Of Downtown Markham* Luxurious "The Verdale" Buit By Remington Group Features Elegant & Exquisite Finishes. Sunfill 1-Bedroom Highly Demanded Layout 590 Sf With 9 Ft Ceiling. Modern Kitchen With Granite Counter Top. Excellent Amenities Including 24 Hr Concierge, Indoor Swimming Pool, Steam Sauna, Exercise Rm, Party Rm With Full Demonstration Kit & Dining, Movie Rm, Billiard, Virtual Golf, Patio With 2 Gas Bbq.S (id:61215)
276 Sunnybrae Avenue
Innisfil, Ontario
Welcome to Luxury Living in Innisfil Estates! This spectacular Belcourt Model home is a true showstopper - boasting over $200,000 in premium upgrades and set on a beautiful half-acre lot in one of Innisfil's most desirable, family-friendly communities near Lake Simcoe. Step inside and be greeted by elegance and craftsmanship throughout. The 19-foot Great Room impresses with a breathtaking stone fireplace, soaring ceilings, and gleaming hardwood floors. The gourmet kitchen and open-concept layout are perfect for entertaining and family gatherings. Retreat to your private outdoor oasis featuring a stunning inground pool, hot tub, and a chef's dream covered gazebo-complete with cooking and BBQ space for year-round enjoyment. The fully fenced backyard offers both safety and privacy, surrounded by professional landscaping and an in-ground sprinkler system. The finished basement includes heated floors, and the luxurious ensuite provides spa-like comfort. Minutes from Lake Simcoe beaches, golf courses, and Casino Rama, this property truly has it all. Bring your most discerning buyers-this home must be seen to be appreciated! (id:61215)
Main Fl - 47 Newbury Drive
Newmarket, Ontario
Client RemarksBeautifully Designed Main Floor Kitchen, Breakfast Bar, Open Concept, Living And Dining Rooms. Generous Sized Master Bedroom With Double Closet Overlooking A Large Backyard! Recently Installed Flooring, Pot Lights, 200 Amp Service, Deck, Fencing, Shingles! Own Laundry. Tenant Pays 65% of utilities (id:61215)
#1907 - 3260 Sheppard Avenue E
Toronto, Ontario
Move-in immediately to this brand new, never occupied luxury corner suite on the 19th floor of the prestigious Pinnacle Toronto East condominium complex, designed to inspire the residents to explore "The art of living well". Sunny and spacious 2 Bedroom corner suite plus 75 sf open balcony 75 overlooking the south east side of the City, open concept, high end Meile appliances, including cooktop, built in fridge, built in ovens, dish washer and LG washer & dryer. The Complex is designed to be a high quality, multi-generational resort style community with 24 hour concierge, amenities including outdoor swimming pool and hot tub, party room, yoga studio, sports launch, kid's play area, library, dining / board room, roof top terrace with BBQ area, fronting on Sheppard Ave, steps to public transit, minutes to 401 and 404, in the neighbourhood that is filled with an abundance of shops, restaurants and shopping centres. (id:61215)
308 - 10 Stonehill Court
Toronto, Ontario
Excellent Location! Utilities Included In The Rent! 3 Bedroom Spacious Condo At A Super Convenient Location! Close To All Amenities (School, Shopping Center, Ttc, Restaurant, Library, Community Center, Etc.) (id:61215)
Bsmt - 1616 Mcbrady Crescent
Pickering, Ontario
Freshly painted two bedroom basement with a big bathroom and laundry in suite located in a very desirable and family oriented brock ridge neighborhood of Pickering. Close to all amenities schools, worship place, bus station, 401, library, community center, shopping plazas and mall. (id:61215)
1448 Coral Springs Path
Oshawa, Ontario
Welcome to this modern freehold townhome, almost new and ready to impress! Enjoy a bright, open living space with 9-foot ceilings on the main level, a stylish kitchen with granite counters, and no carpet throughout. There's a backyard space with a deck, perfect for kids to play. The home includes a one-car garage, an additional parking space outside for two vehicles total, and free visitor parking right across the home (id:61215)
612 - 30 Meadowglen Place
Toronto, Ontario
2 Bed + Den and 2 Full Bath, 1 Parking and 1 Locker. BRIGHT Corner unit and functional layout offering amazing Panoramic Views. Partially furnished. Features generous room sizes, a modern kitchen, cozy living areas and convenient in-suite laundry. Primary Bed has massive closet and Windows along w/ Ensuite for the perfect getaway, the 2nd Bedroom has a TV large windows and a double-closet and the Den is a versatile perfect home office or lounge area. Located at Markham & Ellesmere, steps to TTC, grocery stores and restaurants. Amenities including 24-hour Concierge, on-site, Security, Party Room and Full Exercise Gym. SEE VIDEO. (id:61215)
505 - 4968 Yonge Street
Toronto, Ontario
Beautiful and renovated one bedroom unit offers a well-designed layout with 9-foot ceilings. Westfacing with abundant natural light from large windows, and premium finishes throughout. Enjoy an open-concept kitchen featuring stainless steel appliances. The large bedroom includes a good size closet and a large window for lots of sunlight. This unit combines comfort and functionality and situated in a building with great amenities and a direct underground connection to the subway. Ideally situated in a prime central location close to TTC, shopping, dining, schools, entertainment .Includes one parking spot and a locker for added convenience. Underground connection to Sheppard subway station (id:61215)
547 - 121 Lower Sherbourne Street
Toronto, Ontario
Welcome to Time & Space by Pemberton, an elegant urban residence located at Front St. E & Lower Sherbourne, steps from the Distillery District, St. Lawrence Market and the waterfront. This well-designed 1+Den, 2-bathroom suite offers a refined living experience with a thoughtful layout and modern finishes. Residents enjoy resort-style amenities, including an infinity-edge pool, outdoor BBQ terrace, state-of-the-art fitness centre, yoga studio, games room, and beautifully appointed party spaces - all within one of Toronto's most dynamic neighbourhoods. (id:61215)
Main - 198 Augusta Avenue
Toronto, Ontario
MOTIVATED SELLER!! Exciting opportunity to own a restaurant franchise or convert to your own brand in the heart of Kensington Market at 198 Augusta Avenue. This recently renovated space offers both indoor seating and a spacious outdoor patio, perfect for capturing the steady stream of residents and tourists. With the LLBO license in process, flexible branding options, and exceptionally low rent of just $7,000/month, this is a turnkey opportunity in one of Toronto's most vibrant neighbour hoods. Fully equipped and ready to operate, this location is ideal for owner-operators or investors wanting entry into Toronto's thriving food and beverage scene. Whether you continue with the established franchise or rebrand entirely, the space is set up for high-volume operations. The current concept specializes in wings, sandwiches, sides, and specialty items designed to appeal to a wide audience. (id:61215)
52 Florence Street
Toronto, Ontario
Welcome to Little Portugal! Step into this charming and versatile home offering 3+1 bedrooms, 2 baths, 12 foot ceilings and a finished basement with separate entrance and walkout - ideal for guests, in-laws, or rental potential. Perfectly positioned on a quiet, family-friendly street, you're just moments from the best of Toronto living - Queen West, Dundas West, Liberty Village, the Lakeshore waterfront, and Dufferin Mall. Enjoy morning coffee at nearby cafés, stroll to local bakeries, or dine at trendy restaurants all within walking distance. With two parking spaces, this property delivers the perfect blend of comfort, character, and urban convenience - an exceptional opportunity in one of the city's most sought-after neighbourhoods. (id:61215)
718n - 120 Broadway Avenue
Toronto, Ontario
Luxury Never Lived In Unit In High Demand "Untitled" Building. This Bright Unit Features 1 Bedroom, Open Concept, Floor to Ceiling Windows, , Carpet Free and an Open Balcony. Includes 5 Appliances and Ensuite Laundry. The Developer Has Designed a building with AAA amenities. They include a Great Gym, Yoga Area, Basketball Court, Pools, Meditation Garden, Rooftop Terrace with BBQ's , Party room, Co-working space on Main Floor, 24-hour concierge and so MUCH MORE! This Prime location is steps from Eglinton Subway, the New Eglinton LRT, Shopping, Boutiques, World Class Restaurants, Cafes +++!! Minimum 1 Year Lease. Same Floor Locker Included. (id:61215)

