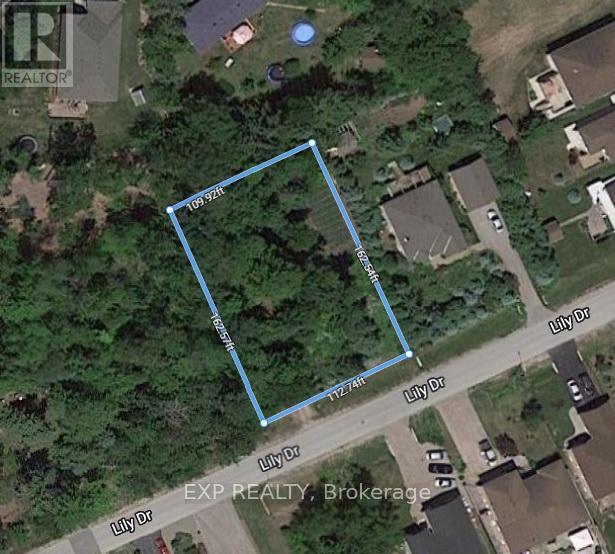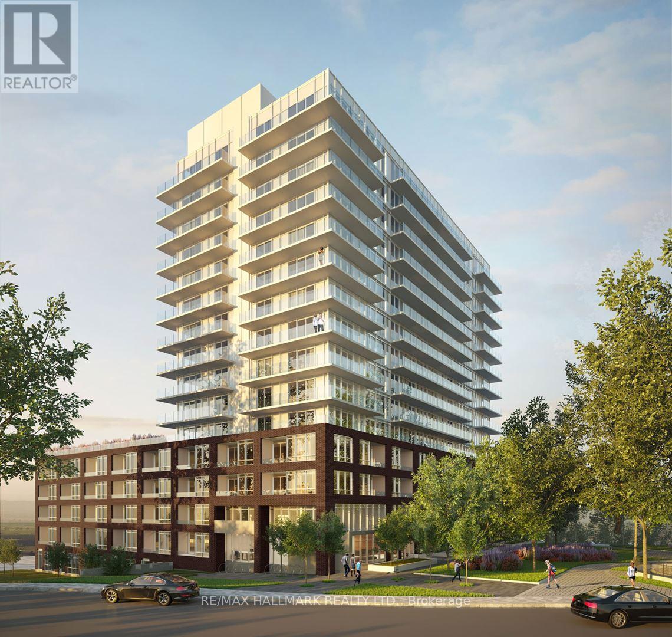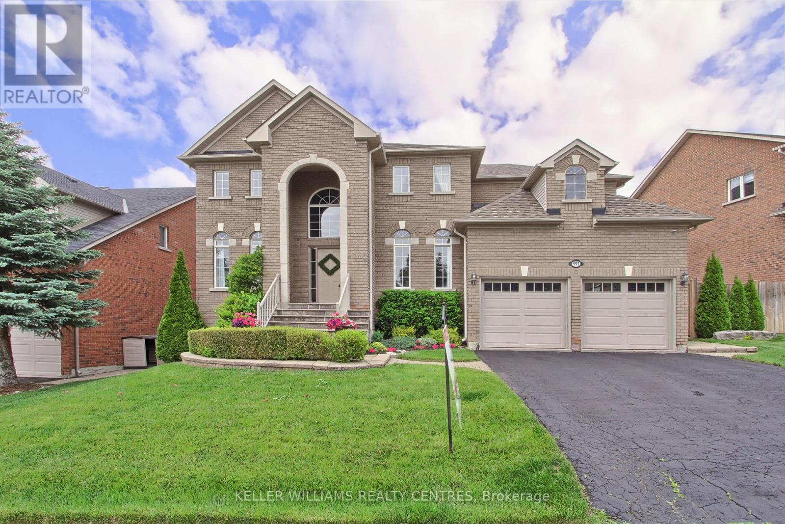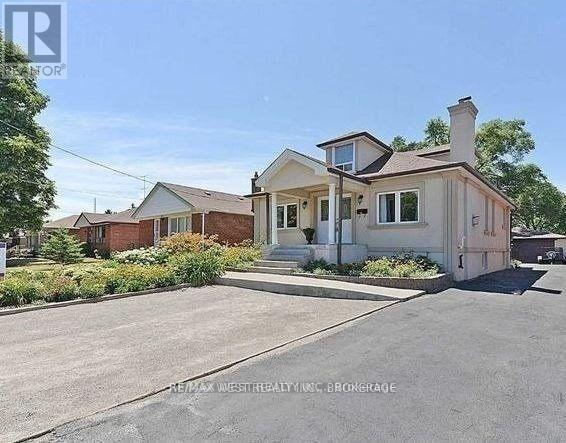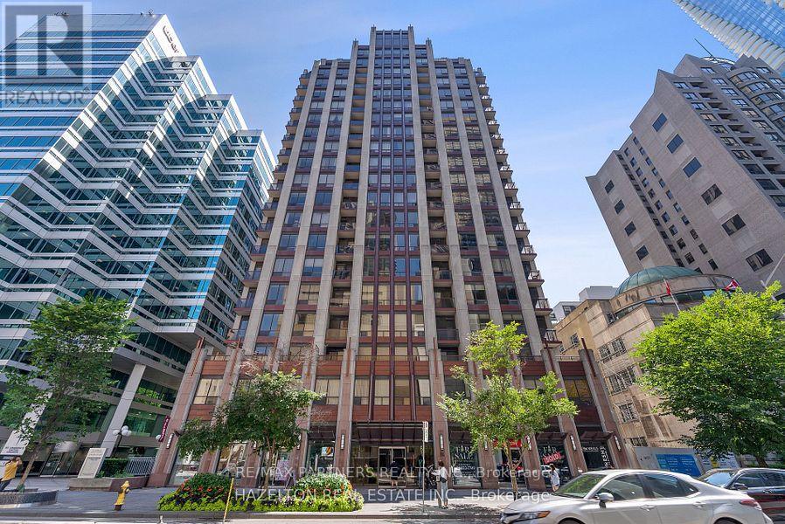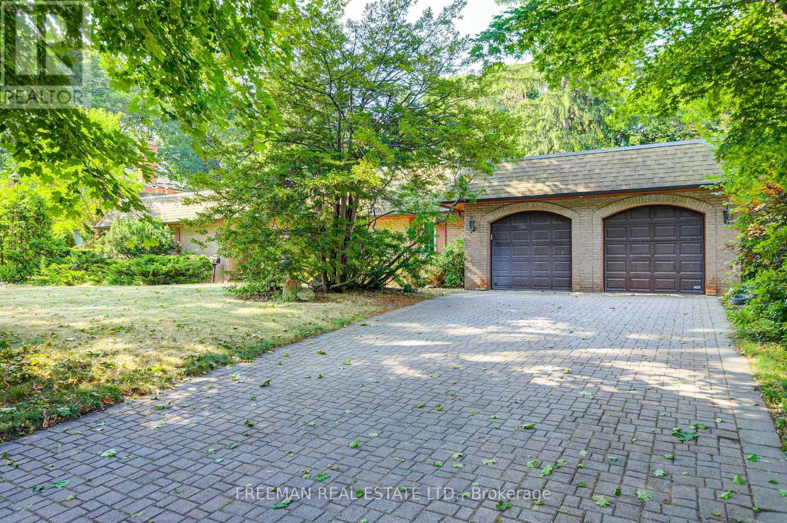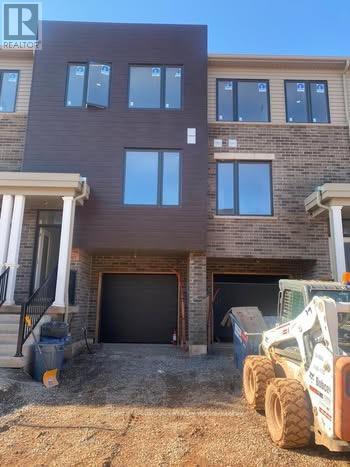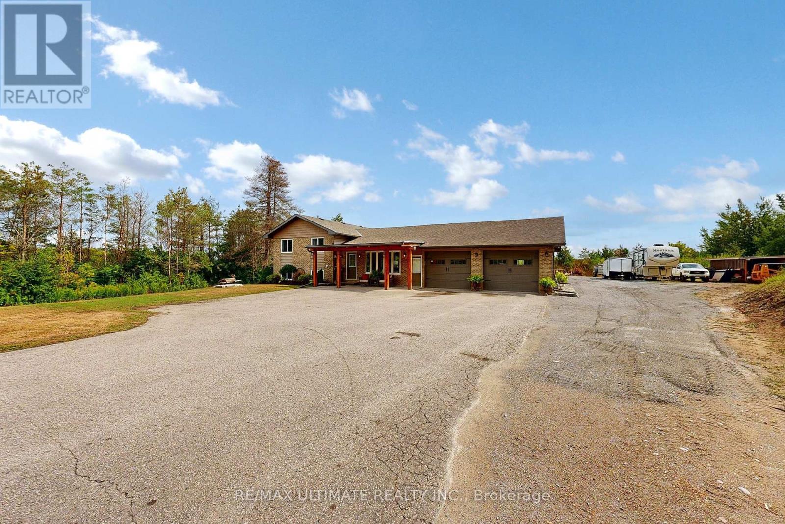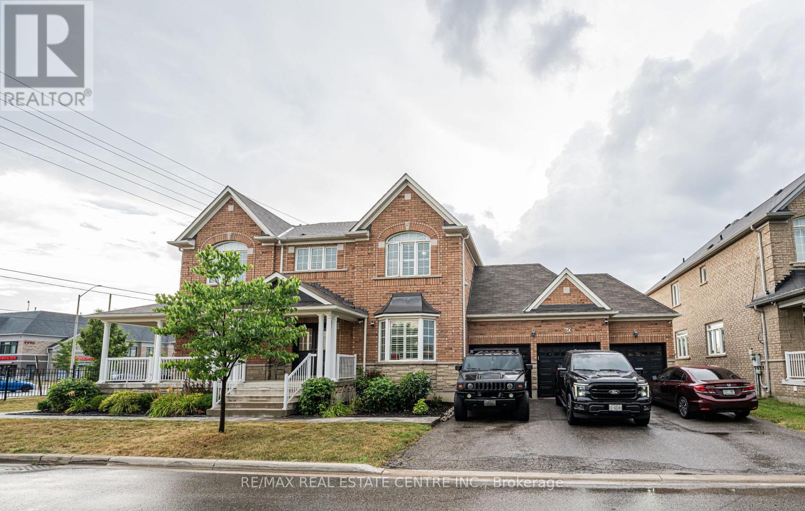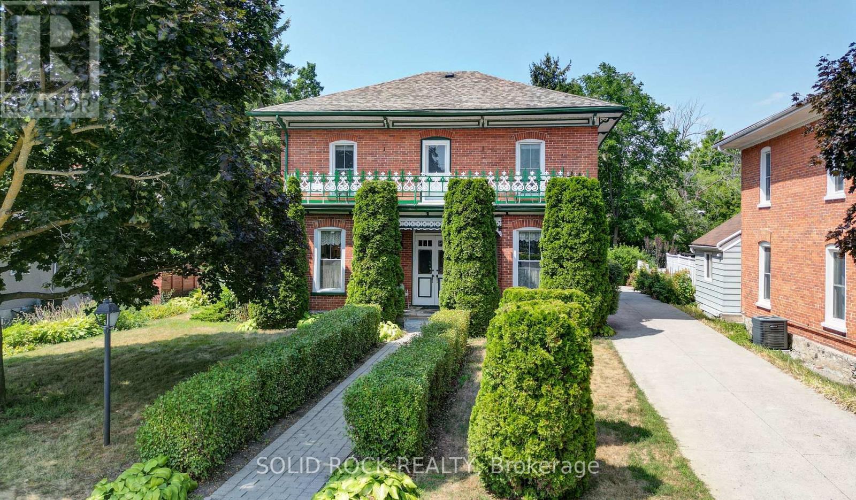Team Finora | Dan Kate and Jodie Finora | Niagara's Top Realtors | ReMax Niagara Realty Ltd.
Listings
Lot 34 Lily Drive
Wasaga Beach, Ontario
Exceptional Wasaga Beach Development Lot - Double-Wide & Steps to the Shore. Opportunity knocks with this rare 112' x 162' double-wide lot in one of Wasaga Beach's most desirable neighborhoods. Located in a vibrant, up-and-coming subdivision and just a short 4-minute walk to the iconic sandy shoreline, this property is a blank canvas for your dream build or investment vision. Picture a custom home, cottage escape, or multi-use development there's room for it all. Add a pool, guest house, or explore the potential to sever and create two premium lots. The property's mature trees offer privacy, shade, and a stunning natural setting for inspired landscaping. With municipal water, sewer, natural gas, and high-speed fiber optic services available, your build will be as seamless as it is spectacular. Shopping, dining, recreation, and entertainment are all nearby, ensuring the ultimate blend of convenience and lifestyle. This is more than land - it's an opportunity to secure your spot in one of Wasaga Beach's most prestigious communities. (id:61215)
1104 - 185 Deerfield Road
Newmarket, Ontario
Modern Luxury Meets Convenience! This Stunning 3-Bedroom, 2-Bathroom Corner-Unit Condo Offers 1,159 Sq. Ft. Of Open-Concept Living Plus A 350 Sq. Ft. Wrap-Around Balcony With Unobstructed South & West Views. Almost New At Just 2 Years Old, It Features Nearly 9-Ft Ceilings, Floor-To-Ceiling Windows, And Automatic Shades, Filling Every Room With Natural Light. The Spacious Layout Seamlessly Connects The Kitchen, Living, And Dining AreasPerfect For Entertaining. Enjoy Underground Parking Right By The Entrance For Convenience, Plus A Locker For Extra Storage. Building Amenities Include A Fitness Centre, Kids Playroom, Theatre Room, Conference Room, Concierge, Bike Storage, And Guest Suite. Steps To Public Transit, Close To Upper Canada Mall, And Just Off Davis Drive For Quick Access To Shops, Dining, And Highways. Bright, Stylish, And Move-In Ready. This Is One Of The Buildings Most Desirable Units Not To Be Missed Out! (id:61215)
991 Ivsbridge Boulevard
Newmarket, Ontario
Welcome to 991 Ivsbridge Blvd! Luxury Living in Prestigious Stonehaven Estates*Located in highly sought-after Stonehaven Estates, this executive residence offers the perfect blend of luxury, comfort and convenience in almost 4000sq/ft plus finished basement*Ideally situated close to Hwy 404, top-rated schools, parks, the Magna Recreation Centre and all the amenities of both Aurora and Newmarket* This upgraded and desirable Windsor model boasts exceptional features and finishes throughout* The heart of the home is a chef-inspired kitchen complete with a large center island, granite and butcher block countertops, crown mouldings, pot lighting, and higher-end stainless steel appliances* The adjacent breakfast area overlooks a stunning backyard oasis* The impressive great room features soaring 20+foot ceilings, a striking stone fireplace, pot lighting, and gleaming hardwood floors* Additional main floor highlights include a dedicated home office, formal living and dining rooms and a spacious laundry/mudroom with folding counter, access to the double car garage, side yard entry and a second staircase to the finished basement* Elegant circular hardwood stairs with wrought iron pickets lead to the upper level, where the expansive primary suite offers a private sitting area, a large walk-in closet and a fully remodeled spa-like ensuite with soaker tub, separate shower and a double-sided gas fireplace* Generous secondary bedrooms include one with its own private 3-piece ensuite* The finished basement features dual staircases, a massive recreation area, rough-in for a bathroom, a cantina and a large unfinished space ideal for storage or future expansion* Step outside to your private backyard retreat featuring extensive stonework and landscaping, a gorgeous inground pool with built-in spa, a pool house, gazebo and a two-tiered deck-perfect for entertaining family and friends.Dont miss your chance to own this exceptional home-perfect for entertaining, both in side and out! (id:61215)
Bsmt - 62 Culnan Avenue W
Toronto, Ontario
Bright, spacious, and well-kept 1-bedroom basement apartment in a quiet, family-friendly pocket of central Etobicoke for rent. Designed with comfort and convenience in mind, this open-concept unit features a generous living area, a full kitchen with fridge and stove, and a cozy bedroom with ample storage space. Perfect for a single professional or couple, the home offers shared backyard access ideal for enjoying sunny days and shared on-site laundry for added ease. One parking space is included. Tenant is responsible for 40% of utilities, while cable, internet, and tenant insurance are additional. Enjoy excellent connectivity with Kipling and Islington subway stations, Sherway Gardens, major highways (QEW, Gardiner, 427) just minutes away. The neighbourhood also boasts top-rated schools such as Holy Angels Catholic School and Norseman Junior Middle School, along with nearby parks, shops, and restaurants. (id:61215)
1202 - 85 Bloor Street E
Toronto, Ontario
***PRICED TO SELL***Prestigious Condo Building In The Heart Of Downtown.Steps Away From Bloor/Yonge Subway Stn.Bright & Spacious 2 Bdrm 2 Bath Suite, Parking & Locker, Open Balcony, 9' Ceilings Laminate Flooring & Granite Counter.Fantastic As An Investment Or Live In! Close To Yorkville, Uoft,Groceries,Ttc,Banks,Shops,Restaurants & More Fabulous Amenities:Gym Party Rm,Roof Top Terrace With Bbq's, Media/Theatre Rm,Sauna, Security Guard,Concierge. (id:61215)
1528 Knareswood Drive
Mississauga, Ontario
Rare Gem in Lorne Park Don't Let It Slip Away! This Lorne Park stunner is a one-of-a-kind find in one of Mississaugas most coveted neighborhoods. Imagine a bright, spacious bungalow sitting on a huge 91 x 191 ft lot perfect for expanding, crafting your dream custom build, or simply enjoying as it is. The layouts spot-on for comfortable, single-level living, with large, sunlit rooms and a beautifully finished basement thats as inviting as it gets. You are nestled on a serene, tree-lined street, yet just a quick drive from the QEW for stress-free commutes. Plus, you are only minutes from the lake, gorgeous parks, trails, and the vibrant Port Credit Village.Families, you'll love this one its close to top-ranked Lorne Park Secondary School, a consistent star in Peel Region. Investors, the potential in this prime spot is hard to beat. please refer to the attached documents for the room measurements and floor plan. (id:61215)
3 - 8 Radison Lane
Hamilton, Ontario
Spacious and well-maintained 3-bedroom, 2.5-bathroom townhome available for lease immediately. This home offers a bright and functional layout with generous living and ding areas, perfect for comfortable everyday living. The kitchen opens into the main living space, making it ideal for entertaining. Enjoy the added convenience of a private garage, driveway and a private backyard for outdoor enjoyment. Located just minutes away from major highway access, Roxborough Park, schools, shopping and public transit. (id:61215)
13105 Highway 12 Highway
Brock, Ontario
** Private 1.15-Acre Retreat Stylishly Updated & Perfect for Multi-Generational Living or a Home-Based Business ** Nestled on a serene, tree-lined 1.15-acre lot, this beautifully updated side split offers both privacy and versatility. The open-concept main floor is perfect for entertaining, featuring a bright living and dining space, a convenient powder room, and a walkout to the expansive deck and patio for seamless indoor-outdoor living. The spacious primary suite is a true retreat with a walk-in closet and patio doors to a private upper deck ideal for morning coffee or unwinding after a long day. A cozy family room awaits downstairs, complete with a wood-burning fireplace, a wet bar with bar fridge and a custom live-edge counter for relaxed evenings. With a separate entrance to the basement from the oversized, fully heated and insulated double car garage, this home can easily accommodate an in-law suite or a home-based business, offering privacy and flexibility for modern living. The garage also features a storage loft, access to the main floor, and door to the backyard patio. Throughout, charming tongue-and-groove pine ceilings, striking beams, and solid-surface floors add warmth and character. This property combines the best of country tranquility with smart design for todays lifestyle. Beautifully detailed, Move-in ready and waiting to welcome its next family home. (id:61215)
60 Sleightholme Crescent
Brampton, Ontario
A Rare Find**** Grand (3 Car Garage Model), Gorgeous Interiors with Immaculate Layout of 3200 Sqft ((Feels Surprisingly Bigger)) Built by Reputed Builder Regal Crest Homes. Large Corner Lot with 112.63 Frontage(as per mpac). Separate Office/Den. Double Door Entry, Open Concept. Eat-In Kitchen with Breakfast Island. Family Room With Gas Fireplace. Main Floor Laundry. Upgraded Kitchen Cabinets, Granite Counter Tops In Kitchen, Grand Master Bedroom with a Big Walk-In Closet & a 6pc Ensuite, 2nd Master with 3pc Ensuite, 3rd & 4th Bedrooms have a Shared Jack & Jill. Access To Home Through Garage. Pot Lights throughout Main Floor & Basement. California Shutters Throughout Main & 2nd Floor. Separate Entrance To Backyard Through Garage And Walkout Patio Doors. Finished Basement with Separate Entrance, 2 Full Washrooms, Laundry and Lots of Space. Beautiful Backyard Finished with White Stone, Gazebo, Fire-pit and 2 Natural Gas Outlets for BBQ. (id:61215)
7 Bartlett Avenue
Grimsby, Ontario
New home built by a 36 year Tarion builder, Rosemont Homes. Time on task reflects the quality of construction and upscale finishes. Covered deck, fenced and finshed driveway makes this home turnkey. Primary bedroom has a private ensuite, 2 bedrooms share a private jack & jill bathroom and 1 bedroom has ensuite privilege. Carpet free with hardwood floors on second floor. Den or main floor bedroom and full bath on main floor and oak staircase from main to second floor. Walk in closets, generous bedrooms and second floor laundry. Main floor has 9 foot high ceilings. Dining room has servery with bar sink. Grimsby enjoys the tranquility of small-town living, it is conveniently located near major urban centers, within 30 minutes of the U.S. border. There is a thriving arts scene, with the Grimsby Art Gallery and Public Library, the Grimsby Museum, and many festivals and events. This home is is 1.3 km to beach and water on Lake Ontario, enjoy hiking on the Bruce Trail, biking and cross-country skiing in conservation areas and has over 30 parks and Located in the wine bench this home is in close proximity to many wineries and restaurants. (id:61215)
188 Queen Street
Trent Hills, Ontario
Gorgeous Circa 1870 Century 4 bedroom Home in Central Campbellford. Treat yourself to the perfect blend of timeless charm complimented by the comfort of today's conveniences in this beautifully restored home. Exquisite historical features are abundant! Original millwork, 12" baseboards/rounded corners, high ceilings, bay windows, original pine wood floors, Italianate Newel Post. Be welcomed to the elegant foyer by the Italian Murano Chandelier showcasing the center hall plan. A gracious formal living room with gas fireplace is opposite the bright dining room that flows into the Chef' kitchen for easy entertaining. The Italianate octagonal newel post introduced the sweeping staircase leading to the 2nd floor. Here you'll find a sitting area with built in bookcase, gleaming pine wood floors, 4 custom-made leaded beveled glass transoms. 3 spacious bedrooms, 1 ensuite bathroom, 1 semi-ensuite bathroom featuring a luxurious jacuzzi tub, large walk-in shower, antique custom vanity for "ultimate spa like relaxation"! Open the unique shaped door to a front balcony spanning the width of the home. Enjoy sipping your morning beverage or evening cocktail watching the changing views of the Trent River. The main floor primary bedroom & modern 5 piece bath in combination with the family room and sunroom has the potential of an in-law suite, multi-generational living or simply entertaining! Separate side entrance also. The large bright family room has a gas stove for cozy nights and entry to the welcoming sunroom. Both rooms have walkouts to a deck and backyard. Leave your car at home! Take a STROLL to town discovering the shops, restaurants or WALK around the canal or ADVENTURE over the suspension bridge to Ferris Park! Campbellford is a vibrant community. Aron Theatre, Westben, Sunny Life Recreation Centre, hiding trails, kayak rentals, service clubs and more! (id:61215)
9 Bartlett Avenue
Grimsby, Ontario
Build your dream home. Grimsby enjoys the tranquility of small-town living, it is conveniently located near major urban centers, within 30 minutes of the U.S. border. There is a thriving arts scene, with the Grimsby Art Gallery and Public Library, the Grimsby Museum, and many festivals and events. This home is is 1.3 km to beach and water on Lake Ontario, enjoy hiking on the Bruce Trail, biking and cross-country skiing in conservation areas and has over 30 parks and Located in the wine bench this home is in close proximity to many wineries and restaurants. (id:61215)

