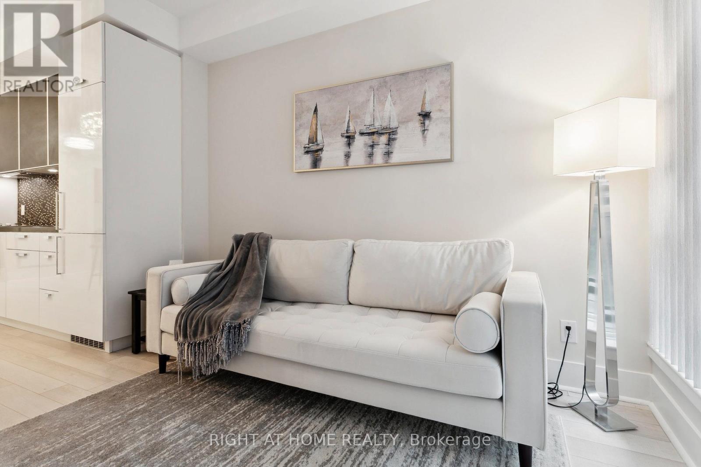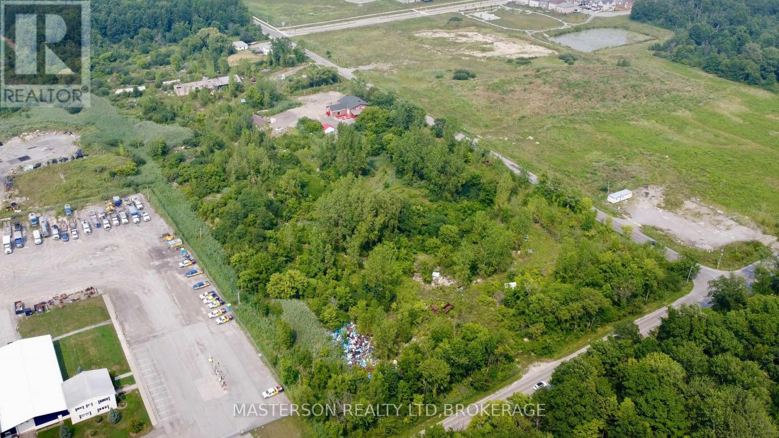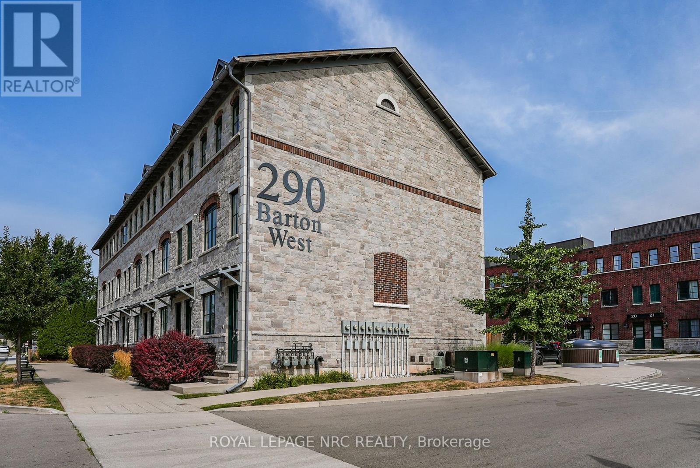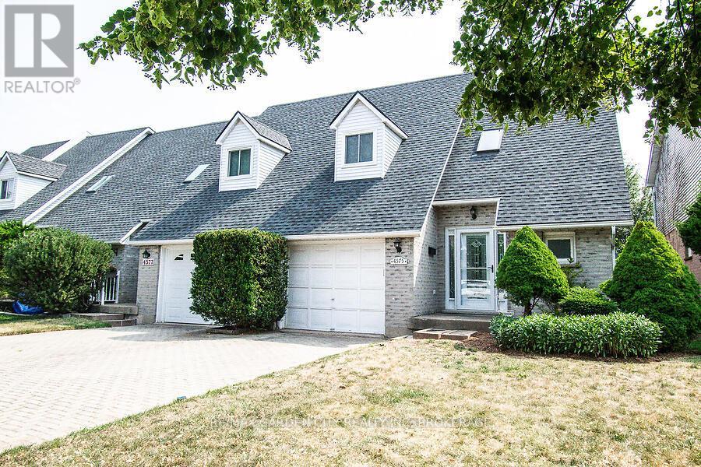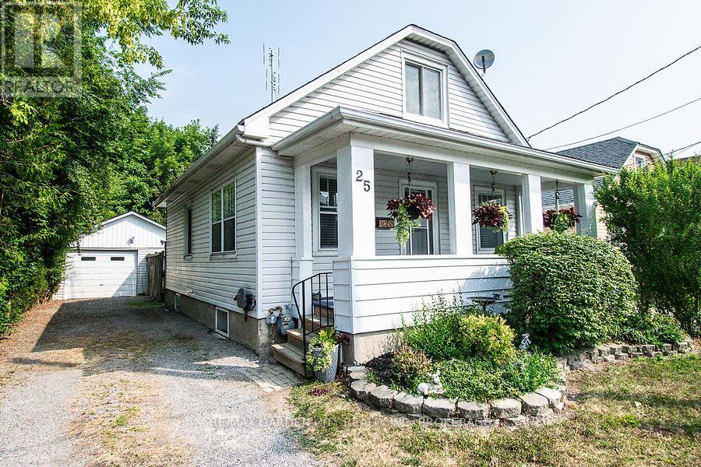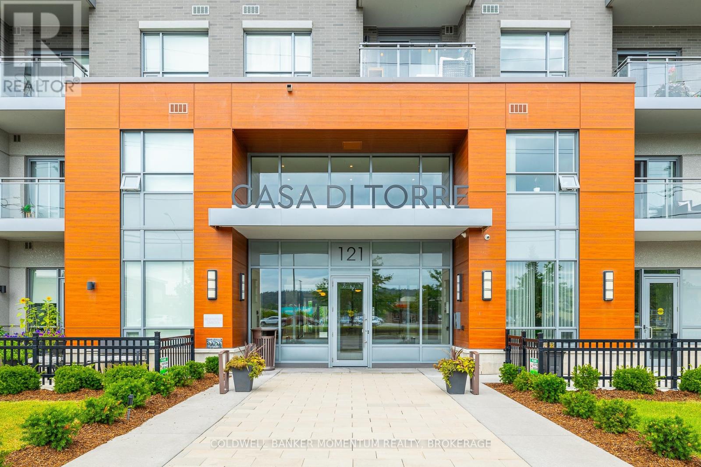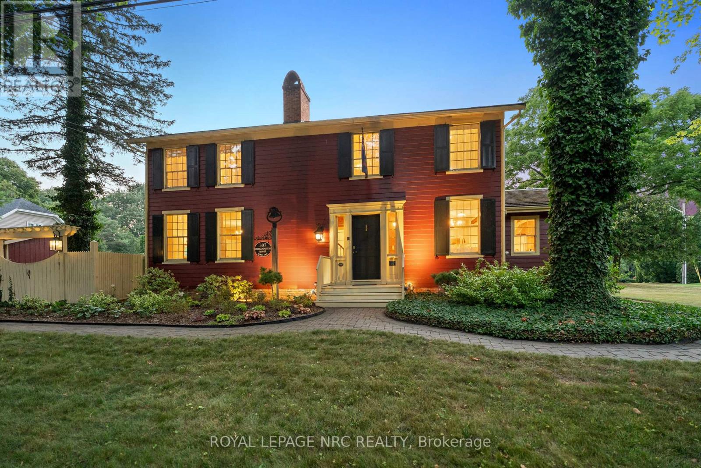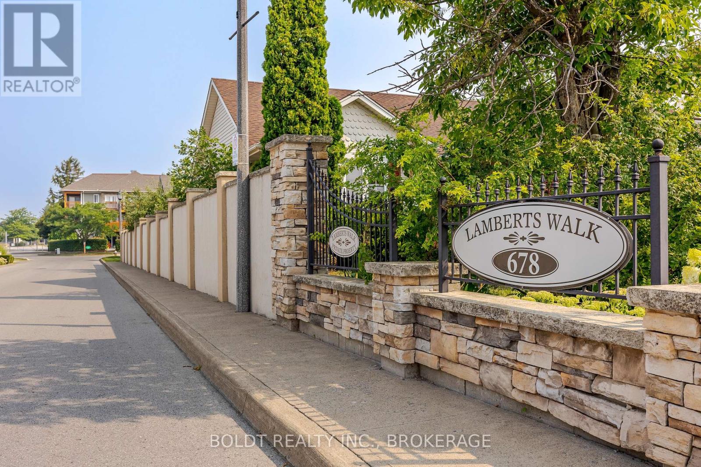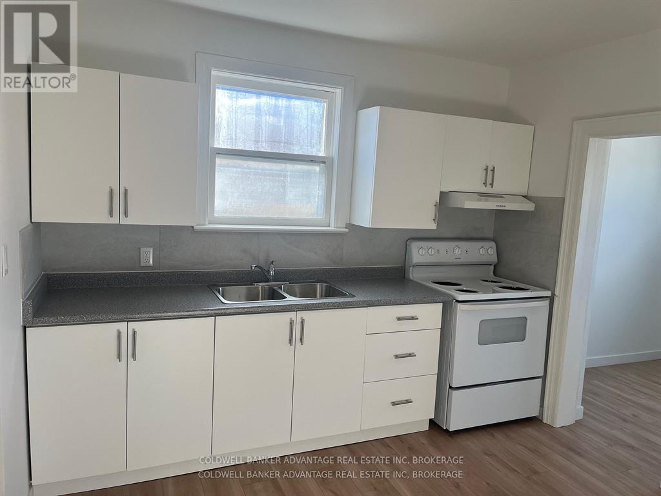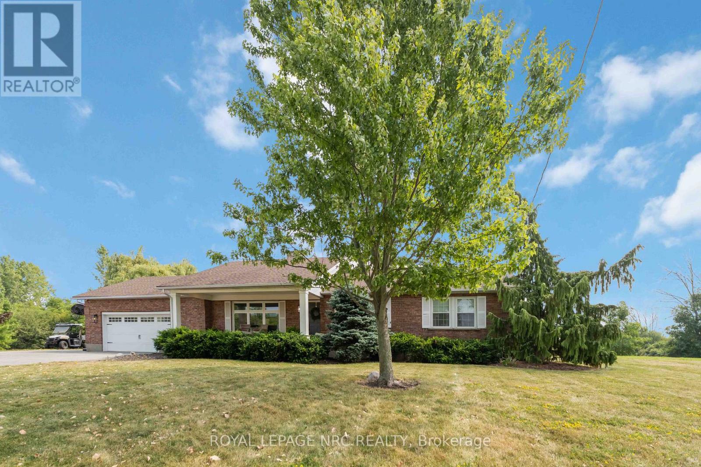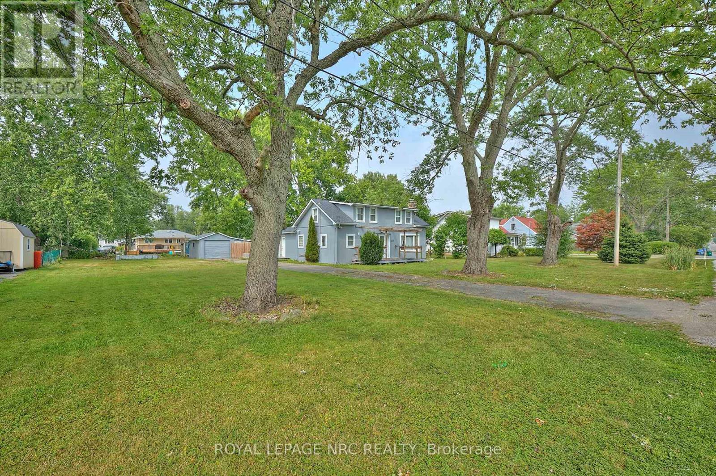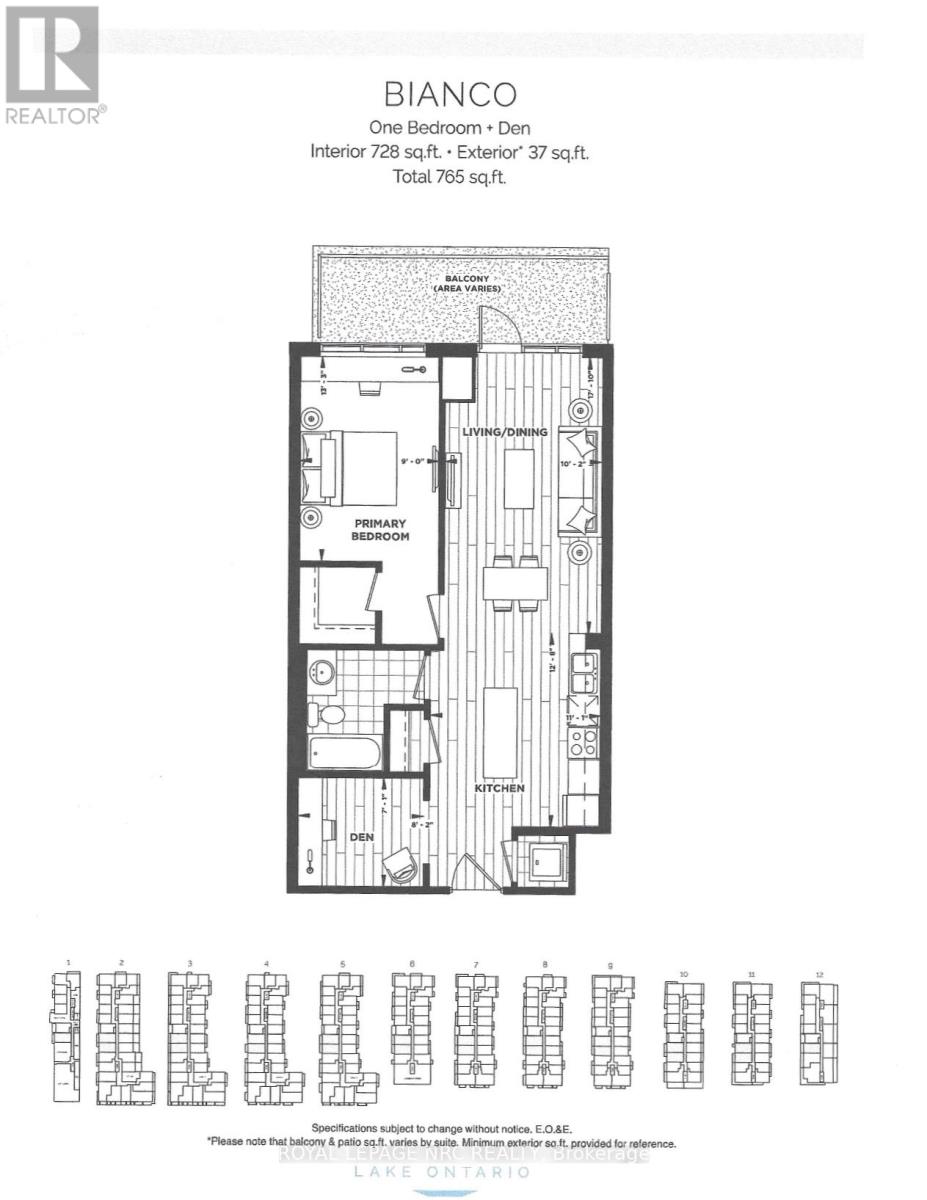Team Finora | Dan Kate and Jodie Finora | Niagara's Top Realtors | ReMax Niagara Realty Ltd.
Listings
311 - 32 Davenport Road
Toronto, Ontario
Experience refined living in one of Toronto's most exclusive neighborhoods. Situated across from the Four Seasons and just steps to Bloor Street, Yorkville Village, world-class shopping, fine dining, Whole Foods, and the subway, this elegant 2-bedroom + den, 2-bathroom corner suite offers over 900 sq ft of sophisticated space.Bathed in natural light, the open-concept layout features 9-foot ceilings, sleek hardwood floors, and floor-to-ceiling windows with stunning north east city views. The designer kitchen is a showstopper, complete with modern cabinetry, integrated Miele appliances, and a stylish vibe ideal for both casual meals and entertaining.The spacious den offers flexibility for a home office or reading nook, while the serene primary suite includes generous closet space and a spa-inspired ensuite.Enjoy hotel-style amenities including a rooftop terrace with BBQs, plunge pool, elegant party room/club lounge, yoga studio, fitness centre, and 24-hour concierge & security.Live at the crossroads of luxury and convenience welcome to Yorkville living at its finest! Please see virtual tour! (id:61215)
7863 Garner Road
Niagara Falls, Ontario
Unlock the potential of over 14 acres of light industrial land located within the urban boundary of Niagara Falls. Ideally situated near major highways and key local routes, this expansive property offers excellent access and visibility for a variety of commercial or industrial uses.Currently improved with a two-story, 7-bedroom, 2-bathroom home, the land has historically operated as a wrecking yard. While debris and environmental contamination are present, the site offers a rare opportunity for redevelopment or transformation into a high-value industrial asset.Zoned for light industrial use, this property is ideal for storage facilities, auto garages, gas stations, or other commercial ventures. With the right vision and cleanup, this site holds incredible potential for investors, developers, or business owners seeking a strategically located industrial footprint in a growing region. This property is being "sold as-is, where-is". Condition . (id:61215)
30 - 290 Barton Street W
Hamilton, Ontario
Modern Living Meets Historic Charm at Harbour West Towns, perfectly situated in the heart of Hamiltons desirable Strathcona neighbourhood steps away from stunning views of the Hamilton Harbour and vibrant waterfront. This beautifully designed townhome offers over 1,400 sq. ft. of open-concept living space featuring a sun-filled main floor, spacious living and dining areas, and a gourmet kitchen complete with stainless steel appliances, quartz countertops, a central island, and a cozy dinette. With 2 generous bedrooms and 2 full bathrooms, this home blends style with functionality. Step outside to your private deck, backing onto a peaceful treed area ideal for morning coffee or evening drinks. Enjoy the convenience of front-door parking and on-site bicycle storage.Live just steps from Bayfront Park, Dundurn Castle, Locke Street South, the West Harbour GO Station, and minutes to Highway 403. Surrounded by shops, restaurants, parks, and trails, this location offers the perfect balance of city living and quiet retreat. (id:61215)
4575 Juniper Court
Lincoln, Ontario
Welcome to 4575 Juniper Court, Beamsville tucked away on a quiet, family-friendly cul-de-sac in the heart of Beamsville, this one-owner townhome offers the perfect blend of charm, functionality, and location. Ideal for first-time buyers, young families, or those looking to downsize without compromise, this home is move-in ready and full of possibilities. Step inside to a bright and inviting main floor with an open-concept layout. The dining area flows seamlessly into the cozy living room, creating a warm and versatile space thats perfect for both everyday living and entertaining. Large windows bathe the home in natural light, highlighting the fresh, neutral décor throughout. The well-appointed kitchen offers ample cabinet and counter space, keeping you connected to the rest of the home while preparing meals. Upstairs, you'll find generously sized bedrooms with excellent closet space perfect for a growing family, home office, nursery, or guest room. The full bathroom is clean, functional, and designed for comfort. Step outside to your own private, fully fenced backyard ideal for relaxing mornings, summer BBQs, or a little gardening. The yard is shaded, low-maintenance, and perfect for quiet enjoyment. Located just a short walk to Sobeys, local shops, parks, and top-rated schools, this home offers unbeatable convenience. Commuters will love the quick access to the QEW, putting you minutes from Grimsby, St. Catharines, and the Greater Hamilton Area. Plus, you're just a short drive from the stunning shores of Lake Ontario and some of Niagaras best wineries and scenic trails. Quiet, convenient, and full of charm4575 Juniper Court checks all the boxes. Dont miss your chance to make it yours. (id:61215)
25 Garnet Street
St. Catharines, Ontario
Charming, Low-Maintenance Story-and-a-Half. Home. Located on a quiet side street just off Niagara Street, this beautifully updated home offers great curb appeal with a welcoming front porch perfect for relaxing or entertaining. The private, fenced backyard is shaded and ideal for summer enjoyment. A single detached garage adds convenience. Inside, the home has been renovated over the years to feature a more open-concept design. The spacious main-floor bedroom adds flexibility, with additional bedrooms upstairs. The basement is unfinished but clean and ready to be transformed to suit your needs.A perfect blend of comfort, privacy, and location dont miss this one! (id:61215)
416 - 121 Highway 8
Hamilton, Ontario
Welcome to Casa Di Torre Condominiums a modern, upscale building in the heart of Stoney Creek, built in 2021 by Marz Homes and Branthaven. This bright and stylish 825 sq. ft. corner unit offers 2 bedrooms, 2 full bathrooms, and 9-ft ceilings, all finished with quality upgrades. The southwest-facing layout provides plenty of natural light and features an open-concept kitchen and living area with a large island, quartz countertops, trendy backsplash, and access to a private balcony. The primary bedroom includes a 3-pc ensuite with glass shower and quartz vanity. A second full bathroom also features glass doors and quartz counters. Additional highlights include one underground parking space, and a storage locker. Residents enjoy premium building amenities including a fitness centre, yoga studio, lounge, party room, and rooftop terrace with BBQs and 360 views of the lake, city, and escarpment. Prime location directly across from Fiesta Mall with shops, dining, transit, and highway access all nearby. Move-in ready and perfect for professionals, downsizers, or investors. Book through BrokerBay. Note: No Smoking Policy, 2 Pet limit, dogs under 25 lbs (id:61215)
307 Mississagua Street
Niagara-On-The-Lake, Ontario
Step into The Schoolmasters House, a beautifully preserved c.1818 residence that blends historic charm with modern comfort in the heart of Old Town Niagara-on-the-Lake. Set on a generous 144 x 104 ft lot with landscaped gardens and a tranquil fish pond. With four bedrooms, three of which include private ensuites, and two additional full bathrooms, this former Bed and Breakfast is ideal for extended families or rental use. Several bedrooms feature private entrances, making them perfect for guests or short-term stays. Original wide-plank wood floors run throughout the home there is no carpet while four wood-burning fireplaces and a gas fireplace add warmth and character to every space. The main floor includes a spacious primary bedroom with ensuite, a second full bathroom with a deep soaker tub, laundry, and a large family room that also offers space for a home office or hobby area. The chefs kitchen is outfitted with a professional gas stove, abundant prep surfaces, and generous storage. Meals can be served in the formal dining room or enjoyed casually at the large island with breakfast bar. Upstairs, you'll find two additional ensuite bedrooms one with private stairs and an exterior entrance alongside a fourth bedroom, another full bath, and a cozy sitting area. This multi-generational, multi-family home offers exceptional flexibility and income potential. The home also includes powered workshops, a garden shed, and a garbage shed. Major upgrades include a new cedar roof on the front (2021) and rear (2024), and updated furnace and central air in 2017. A heritage grant is available to assist with roofing on the addition along Gage Street. This is a rare opportunity to own a piece of Niagara-on-the-Lakes history, with timeless character and modern convenience just steps from the shops, dining, and charm of Old Town. (id:61215)
201 - 678 Line 2 Road
Niagara-On-The-Lake, Ontario
Beautifully maintained 2-bedroom unit on the 2nd floor in the sought-after Lamberts Walk condominium complex, nestled in the quaint town of Virgil, in scenic Niagara-on-the-Lake. This spacious condo boasts over 1400 sqft of living space. Enjoy a generous living/dining room area with a sliding door leading to a large covered balcony. The kitchen features ample cabinetry, a breakfast bar opening to the dining area, and convenient in-suite laundry with stackable washer/dryer. The primary suite offers abundant closet space, a 4-piece ensuite, and access to an additional covered balcony. The second bedroom is complemented by a practical 3-piece shared bath. The building is elevator accessible, and the unit includes one exclusive parking spot with visitor parking available. Lamberts Walk residents benefit from proximity to Centennial Sports Park, featuring tennis courts, pickleball courts, walking paths, picnic areas, and playgrounds. Explore the charm of Virgil with its nearby wineries, gourmet eateries, boutiques, and community events. Ideally located just minutes from Old Town Niagara-on-the-Lake, a short drive to the US Border, and within walking distance of renowned Niagara wineries. Lamberts Walk offers a private and tranquil setting away from the main road, perfect for enjoying the beauty of the area. (id:61215)
832 King Street
Port Colborne, Ontario
Fully Renovated 2-Bedroom + Den Upper Floor Apt in Port Colborne $1,550 Looking for a beautifully updated rental in a prime location? This fully renovated 2-bedroom + den upper-floor apartment is the perfect blend of comfort and convenience, located at the corner of King and Main Street in the heart of Port Colborne. This space ideal for the working couple. The den can be a home office for those who work from home. Key Features: Great layout with two bedrooms, ample natural light, plus a versatile den ideal for a home office or extra storage. Brand-new kitchen cabinets, countertops make cooking a pleasure. Fully updated bathroom with new soaker tub, ceramic tiles, fixtures, and finishes. Bright, airy, and freshly painted with large windows offering plenty of natural light. Convenient location with laundromat next door. Steps to local shops, restaurants, and cafes. Close to schools, parks, and the canal for leisurely strolls. Easy access to public transportation and highways. Additional Details: Total Rent: $1,785 per month ($1,550 + $235 utilities).Free municipal parking available across the street. Smoke-free property. If you're searching for a modern and comfortable space in a vibrant neighborhood, contact us today to book your viewing. Make this beautifully updated apartment your new home in Port Colborne!! (id:61215)
1196 House Road
Fort Erie, Ontario
Escape the ordinary and embrace the lifestyle you deserve with this beautifully maintained 3-bedroom bungalow nestled on a full acre of land. Whether you're hosting summer pool parties or cozying up by the outdoor fireplace, this property is designed for year-round enjoyment. (id:61215)
3252 Young Avenue
Fort Erie, Ontario
Whether you're looking for next home or your year round retreat that's within walking distance to the beach/lake, this home is for you. This updated home is situated on a large 105' x 125' lot with the potential of severance with a minor variance (buyer to do due diligence with the town). The main floor boasts plenty of space for the whole family with open concept living room/dining room/kitchen. Living room features a wood burning fireplace, large kitchen with plenty of cabinets & appliances, main floor laundry room, updated bathroom and a multi-purpose room with sliding doors to the back yard that is being used as the 4th bedroom. The upstairs features 3 bedrooms which includes a very spacious primary bedroom with built-in work area. Outside you'll find a single detached garage with attached workshop/storage, fully fenced back yard, a deck, shed and a ton of space for the kids to play. Updates include freshly painted exterior, windows & furnace & air replaced in 2018. You won't want to miss out on this one! (id:61215)
712 - 461 Green Road
Hamilton, Ontario
Brand new 1+den condo in the sought after modern Muse Lakeview Condominiums in Stoney Creek! This unit isn't your standard condo. Many extra upgrades included like luxury vinyl plank flooring throughout, pot lights, quartz counter tops & upgraded cabinets in the kitchen and bathroom,100 cm uppers in the kitchen to name a few. This functional, spacious layout offers open concept living room/ dining area/ kitchen and a spacious den that can be used as a spare room for guests or an office, primary bedroom with walk-in closet. The kitchen boasts a nice sized island, built-in appliances & plenty of cabinet & counter space. Other great features include 9' ceilings, in-suite laundry and a large 110 sq ft balcony to relax on. Owned locker & 1 underground parking spot included. This is an assignment sale and occupancy is Oct 29, 2025. Enjoy lakeside living close to the new GO Station, Confederation Park, QEW & amenities . Residents have access to stunning art-inspired amenities: a 6th floor BBQ terrace, chefs kitchen lounge, art studio, media room, pet spa, and more. Smart home features include app-based climate control, security, energy tracking, and digital access. Don't miss out on this amazing opportunity to live in this new, modern, sought after Muse Condos! Sellers are registered Real Estate Salespeople. (id:61215)

