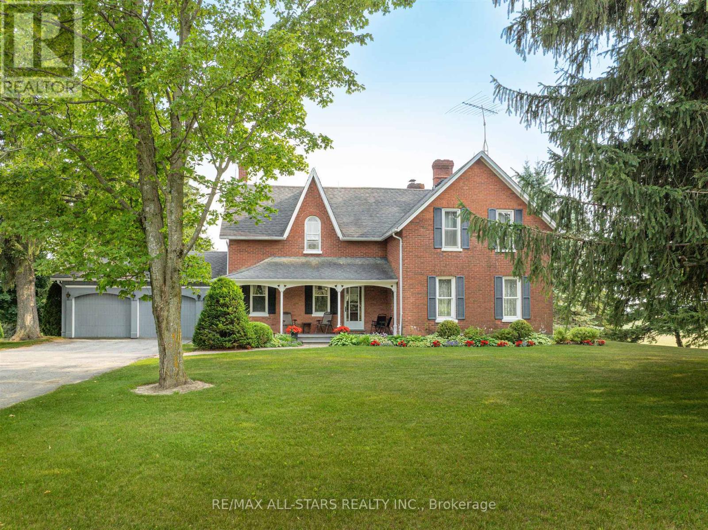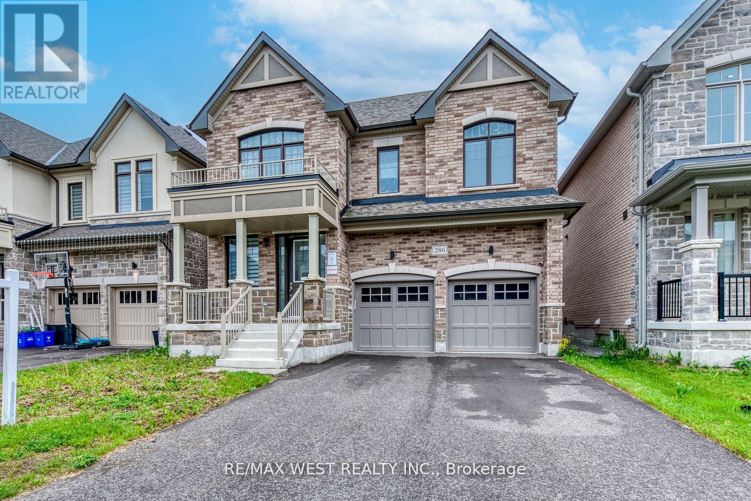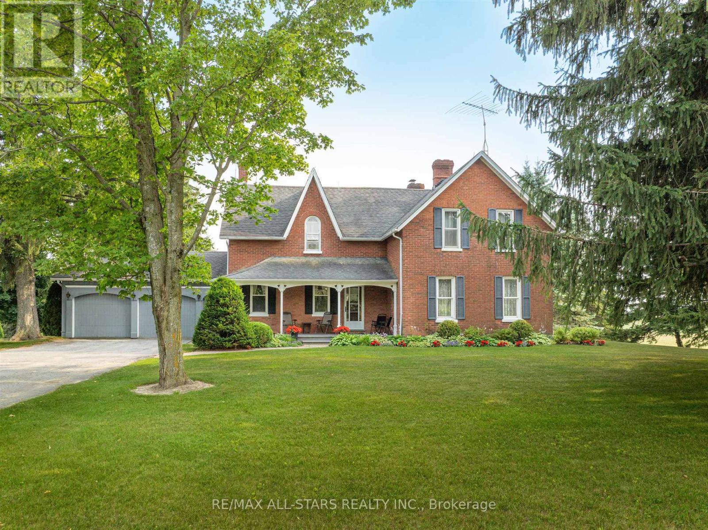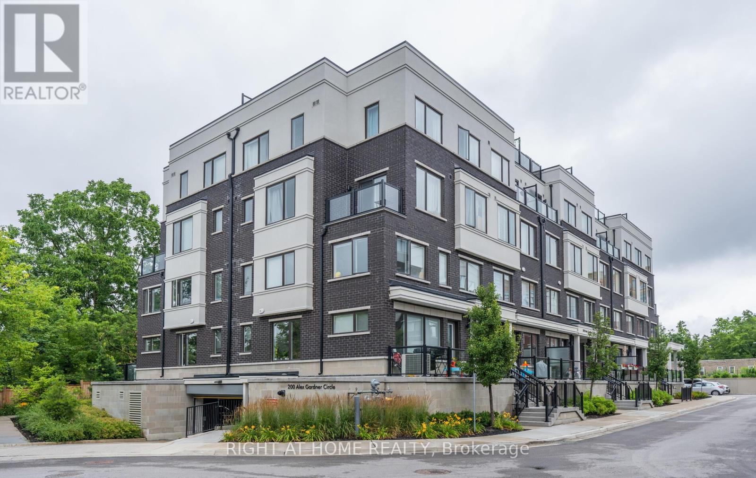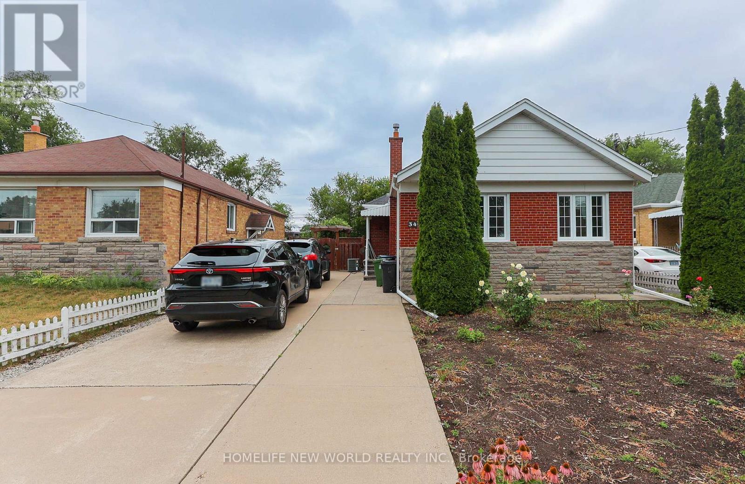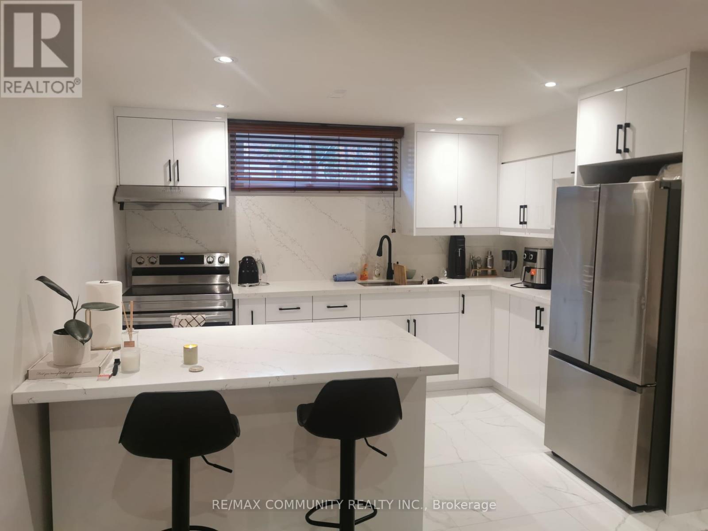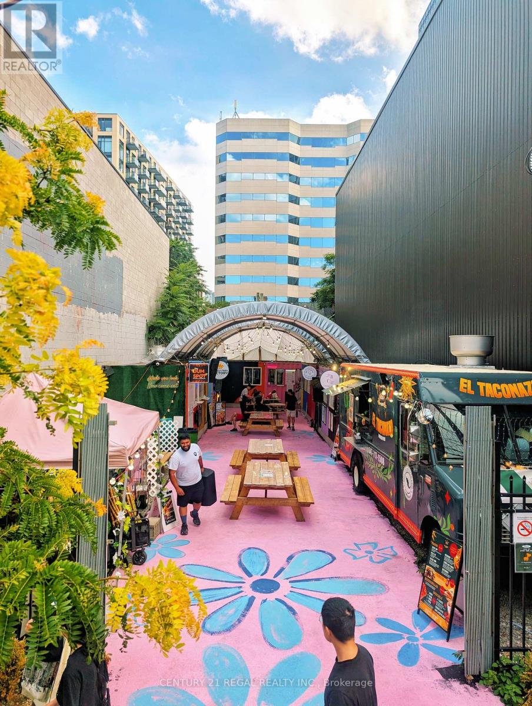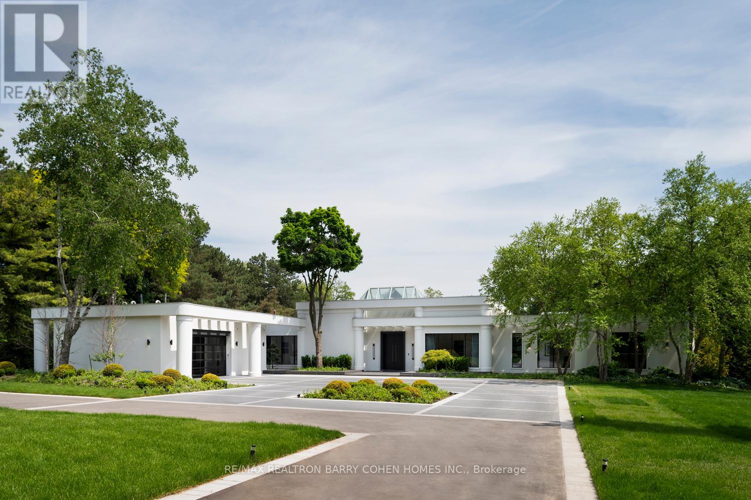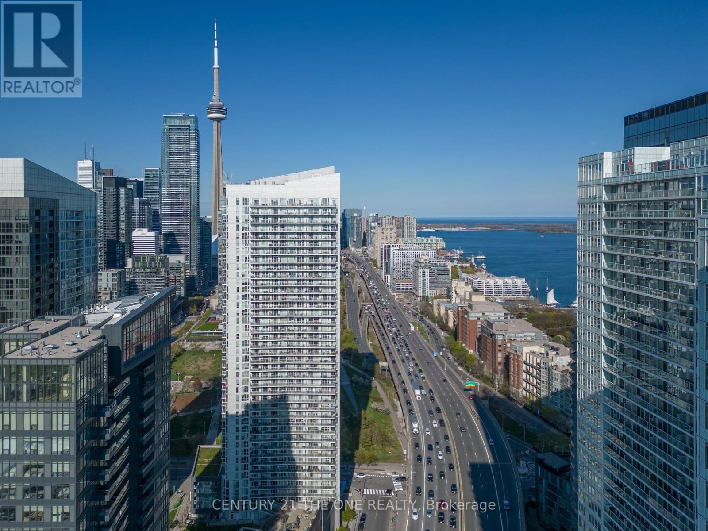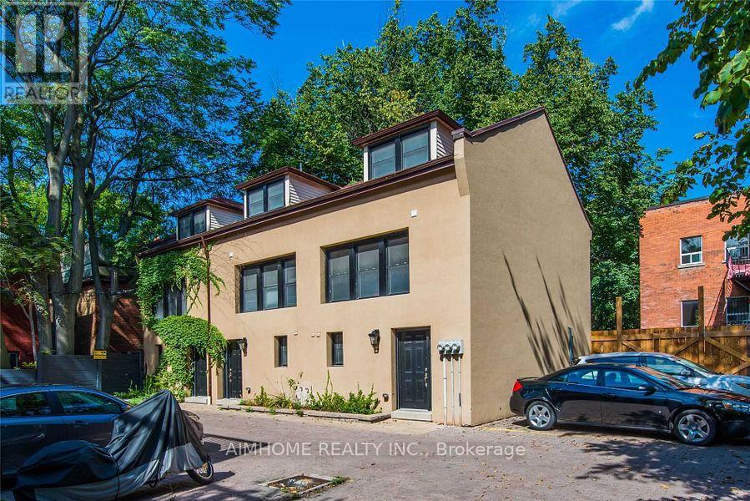Team Finora | Dan Kate and Jodie Finora | Niagara's Top Realtors | ReMax Niagara Realty Ltd.
Listings
275 Webb Road
Uxbridge, Ontario
Escape to your own private sanctuary just minutes from Stouffville. This incredible 131-acre farm offers a rare blend of peaceful country living and convenient access to town amenities. The property features a spacious, well-maintained farmhouse and an impressive 10,000-square-foot outbuilding, perfect for hobbyists, business owners, or anyone needing extensive storage. As you Step inside this charming and well-cared-for home, where every window offers breathtaking views of the surrounding landscape. The heart of the home is the large eat-in kitchen, ideal for family meals and gathering. The generous family room with its oversized windows is a bright and welcoming space for relaxation. The elegant living room is a true showstopper, boasting custom trim work, rich hardwood floors, and a grand fireplace with a brick surround that creates a cozy, inviting atmosphere. The finished, walk-out basement includes a spacious rec room, offering additional living and entertaining space. An oversized two-car attached garage provides ample room for vehicles and storage. This home is a testament to quality and care, ready for you to move in and enjoy. The massive 10,000-square-foot outbuilding is a standout feature of this property. It includes a heated shop, making it a versatile space for projects year-round. With vast storage capacity, this building can accommodate all your needs, from housing farm equipment to working on your toys in shop. Imagine the possibilities on this expansive 131-acre property. (id:61215)
286 Danny Wheeler Boulevard
Georgina, Ontario
Imagine living in a home that offers everything you wanted in your dream home. The search stops here, This 4+1 bed 4 Bath is nothing short of immaculate. The property features tons of upgrades you will not find in a Detached home of this size. Its Large Family Room And Living Room includes a electronic fireplace which circulates warm air through out main floor level, Large Kitchen W/Stainless Steel Appl, Breakfast Area that brings in natural bright lighting, Large Primary bedroom W/ a 5pc Ensuite that feature his/her sink and glass shower, Rear to find Secondary Bedroom w/4Pc Ensuite, Upper Level Great Room that offers privacy for other individuals living in the property when entertaining, Hardwood Flooring throughout main level, Laundry on the upper level. Minutes Away From HWY 400, Keswick Beach, Amenities, Community Centre And Schools. Perfect for any Buyer ! (id:61215)
275 Webb Road
Uxbridge, Ontario
Escape to your own private sanctuary just minutes from Stouffville. This incredible 131-acre farm offers a rare blend of peaceful country living and convenient access to town amenities. The property features a spacious, well-maintained farmhouse and an impressive 10,000-square-foot outbuilding, perfect for hobbyists, business owners, or anyone needing extensive storage. As you Step inside this charming and well-cared-for home, where every window offers breathtaking views of the surrounding landscape. The heart of the home is the large eat-in kitchen, ideal for family meals and gathering. The generous family room with its oversized windows is a bright and welcoming space for relaxation. The elegant living room is a true showstopper, boasting custom trim work, rich hardwood floors, and a grand fireplace with a brick surround that creates a cozy, inviting atmosphere. The finished, walk-out basement includes a spacious rec room, offering additional living and entertaining space. An oversized two-car attached garage provides ample room for vehicles and storage. This home is a testament to quality and care, ready for you to move in and enjoy. The massive 10,000-square-foot outbuilding is a standout feature of this property. It includes a heated shop, making it a versatile space for projects year-round. With vast storage capacity, this building can accommodate all your needs, from housing farm equipment to working on your toys in shop. Imagine the possibilities on this expansive 131-acre property. (id:61215)
4002 - 898 Portage Parkway
Vaughan, Ontario
Wow Corner Unit with LOCKER and PARKING.Wonderland Fire Work View, From Corner C N Tower Toronto Skyline View.3 Bdrm 2 Baths Condo At Transit City 1 In The Heart Of The City Of Vaughn At Hwy 7 And Jane. Corner Bright Unit With 950 Sq.+170 Sq.F Of Balcony With Unobstructed N Views. Rooftop Terrace On The Floor. 1 Parking,1Locker. 5 Star Lobby With Concierge. Zero Minutes To New Vmc Subway. Steps To Viva, 5 Min To York University. Great Place To Call Home. Roger's 1 Gigabit High Speed Internet Included. **EXTRAS** 24/7 Concierge, Party Room W/Kitchen, Rooftop Terrace, Golf & Sports Simulator.YMCA beside building,1st Resident free,2nd 3rd 50% discount and some condition apply* (id:61215)
34 - 200 Alex Gardner Circle
Aurora, Ontario
Luxury Stackable Townhouse In Demand Locations At Yonge/Wellington. 2Bd and 3Bath Bright Upgraded Unit. Kitchen W/Granite Counter And Stainless Steel Appl. Large Roof Top Terrace. 5 Minute Walk To Go Station, Minutes To Shops,Schools And Transportation. (id:61215)
210 - 7300 Yonge Street
Vaughan, Ontario
Welcome To Suite 210 At 7300 Yonge Street, A Rare Corner Residence Offering Over 1,800 Sq/Ft Of Refined Living. Completely Renovated With Exceptional Attention To Detail, This One-Of-A-Kind Suite Showcases High-End Custom Craftsmanship, Highlighted By Gleaming Hardwood Floors Throughout. You're Welcomed By Floor-To-Ceiling Wraparound Windows That Flood The Space With Natural Sunlight & Showcase Sweeping South-West Views. The Custom-Designed Kitchen Is a True Showpiece, Featuring Premium Built-In Cabinetry, Striking Stone Countertops & Backsplash, & Stainless Steel Appliances. The Bright & Spacious Breakfast Area, Framed By A Bay Window, Creates The Perfect Setting To Enjoy Your Morning Coffee. Ideal For Both Relaxing & Entertaining With Convenient Walk-Thru To the Dining Room. The Open Concept, Generous Living Room & Dining Area Offers A Sophisticated & Versatile Space For Any Occasion. Step Outside To Your Private, Tree-Lined Balcony To Soak In The Early Morning Light Or Take In The Stunning Sunsets That Paint The Sky Each Evening. The Grand Primary Suite Offers A Peaceful Retreat, Complete With Oversized Windows,His and Hers Large Walk-In Closets Outfitted With Custom Organizers, And A Beautifully Appointed 4-Pc Ensuite With A Glass-Enclosed Shower and Custom Shelving. The Second Bedroom Is Equally Inviting, Bright, Private, With a 4-Piece Ensuite, Featuring A Glass-Framed Soothing Sinker Tub, Perfect For Family Members Or Overnight Guests. Additionally, A Full-Sized Laundry Room With Side-By-Side Washer & Dryer, Tons Of Custom Storage, And A Stylish 2-Piece Powder Room Add A Touch Of Convenience Rarely Found In Suites Of This Kind. This Exceptional Home Also Includes An Owned Parking Space And Storage Locker, Providing Ease And Practicality Without Sacrificing Luxury. Whether You're Downsizing With Intention Or Simply Seeking A Fresh Start In An Elegant, Turnkey Space, Suite 210 Offers The Perfect Balance Of Comfort, Sophistication, & Serenity. Welcome Home. (id:61215)
34 Greylawn Crescent
Toronto, Ontario
Well-cared Lovely Family Home Nestled in a tranquil Neighbourhood in the Desirable Wexford/Maryvale community. Upgraded concrete driveway With No Sidewalk - good for 6 cars. Quality Hardwood Flooring on main floor. Gourmet Kitchen With Granite Countertop, Backsplash, and Maple Cabinets. Basement With Separate Entrance, 2 large and bright Bedrooms, spacious family room, separate kitchen and 4-piece bathroom. Potential for In-Law apartment and extra Income.This Home Is Perfect For Families, Investors. Seeing is believing. Welcome to your new home! (id:61215)
26 Sedgemount Drive
Toronto, Ontario
Conveniently located in a quiet neighborhood with Spacious & Bright Detached 2 Bedroom, Large kitchen, Washroom, Open Concept Living, Ensuite Laundry. Walking distance to TTC. Close to Library, Schools, community center, park, Gym, Place of Worship, Restaurants. Near by HWY 401, Hospital, Golf Course and More. No pets, no smoking. Walking distance to amenities ,public transit and more. (id:61215)
615 Queen Street W
Toronto, Ontario
INDUSTRIAL STYLE SHIPPING CONTAINER RETAIL OUTLETS FOR LICENSE IN DOWNTOWN TORONTO LOCATED ON QUEEN WEST JUST STEPS FROM BATHURST ST. THERE IS STEADY WALK BY TRAFFIC HERE DAY AND NIGHT. IDEAL FOR QSR / GRAB AND GO FOOD BUT RETAIL AND OTHER USES ARE PERMITTED. SOME RESTRICTIVE COVENANTS APPLY. EACH UNIT IS ABOUY 80 SQUARE FOOT AND CAN BE REMODELED TO SUITE. COMMUNAL COURTYARD AND SEATING AREA. LOOKING FOR THE RIGHT TENANT MIX . (id:61215)
45 Park Lane Circle
Toronto, Ontario
Welcome To An Exceptional Private Gated Modern Estate, Extensively And Exquisitely Remodeled In 2024 And Nestled Within The Iconic Bridle Path Neighborhood. Sprawling Across 3 Acres And Boasting A 300-Foot Wide Frontage, This LA-Style Estate Offers An Unparalleled Level Of Sophistication With 17,000 Square Feet Of Living Space. Designed And Constructed By Tina Barooti/Tiarch Architect, Recipient Of The American Canadian Property Awards, This Residence Epitomizes Luxury Living. Enjoy The Epitome Of Outdoor Recreation With A Private Tennis Court, A Swimming Pool, And A Jacuzzi. The Ultra-Premium Concrete, Steel, Glass, And Stone Build Is Adorned With Skylights Featuring Shades, Illuminating The Space With Natural Light And Highlighting Magnificent Architectural Embellishments. Additional Amenities Include Glass Elevators, A Theatre Room, A Fully Equipped Gym, A Spa With A Steam Room, A Bar, And A Wine Cellar. The Estate Features Engineered Hardwood Imported From Europe. Practical Luxury Meets Timeless Elegance With A Heated Driveway And Impeccable Finishes Throughout The Property. (id:61215)
1003 - 75 Queens Wharf Road
Toronto, Ontario
Welcome to Your Future Home! Discover this bright and spacious 1-bedroom + den condo located in the heart of downtown Toronto. Enjoy breathtaking, unobstructed views of the city skyline, CN Tower, right from your window. Live steps away from CN Tower, Rogers Centre, scenic parks, and the Financial & Entertainment District. Building Amenities Include: Gym, Indoor Pool, Rooftop Hot Tub & Patio, Basketball Court, Party Room, Library, Billiards, Theatre, and Boardroom, Elegant Lounge, Guest Suites, and 24/7 Concierge & Security. Perfectly located near multiple transit stops, the waterfront, restaurants, parks, and library. Plus, enjoy easy access to the DVP, Gardiner Expressway, and Lakeshore Blvd. Walk distance to CNE in the summer! Dont miss this incredible opportunity to live in one of Torontos most vibrant and connected neighbourhoods! (id:61215)
Th#2 - 360 R Dundas Street E
Toronto, Ontario
This Amazing Condo Townhouse With Exclusive One Car Garage Parking, 3 Levels, 2 Bedrooms, 2 1/2 Baths, Fully Renovated, Modern Kitchen With Stainless Steel Appliances, Granite Counters. (id:61215)

