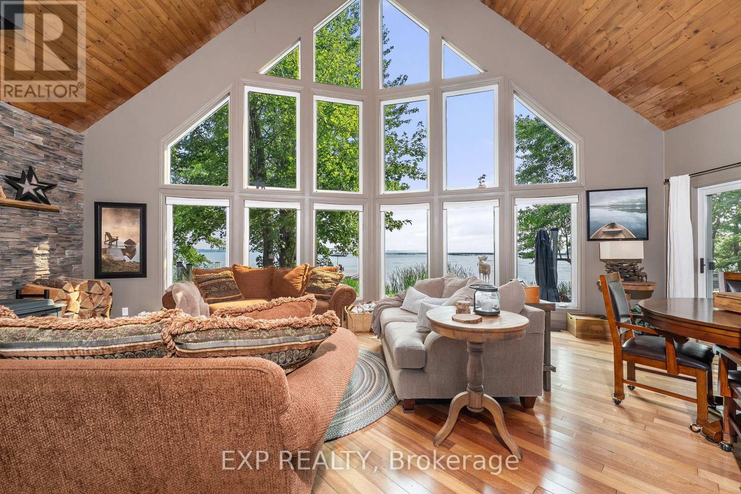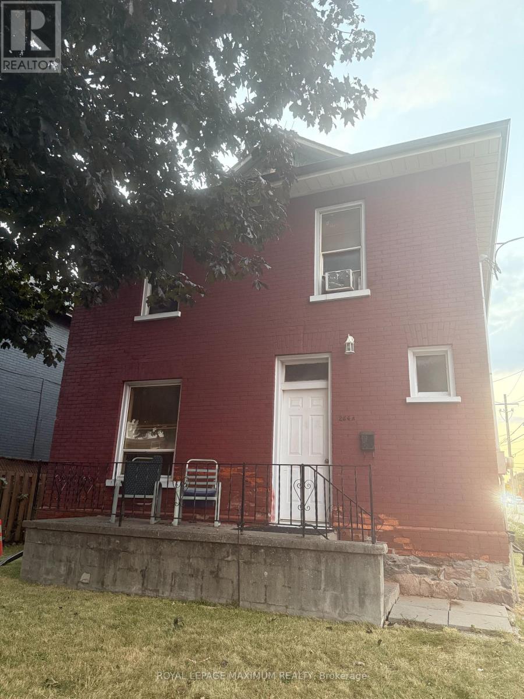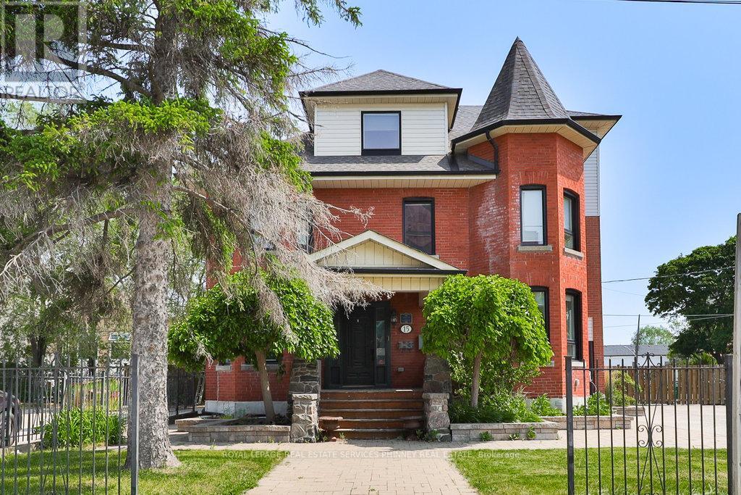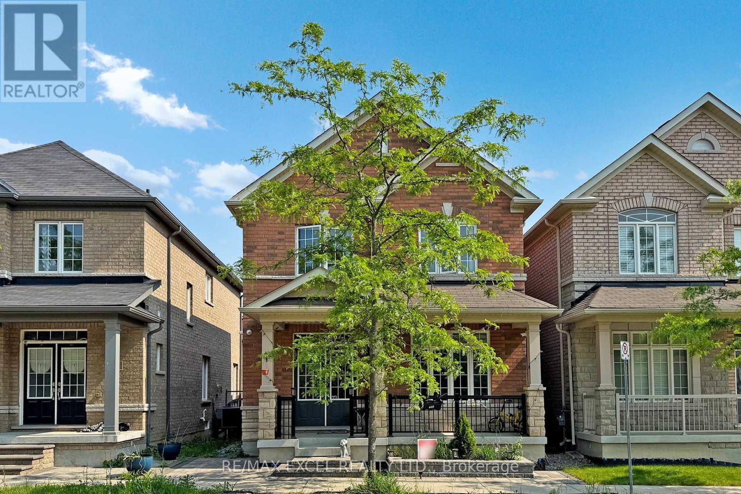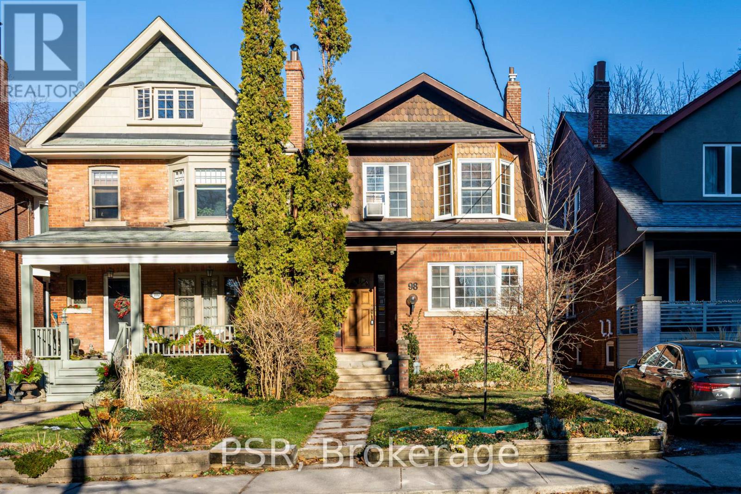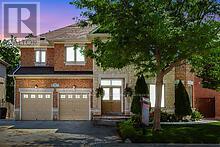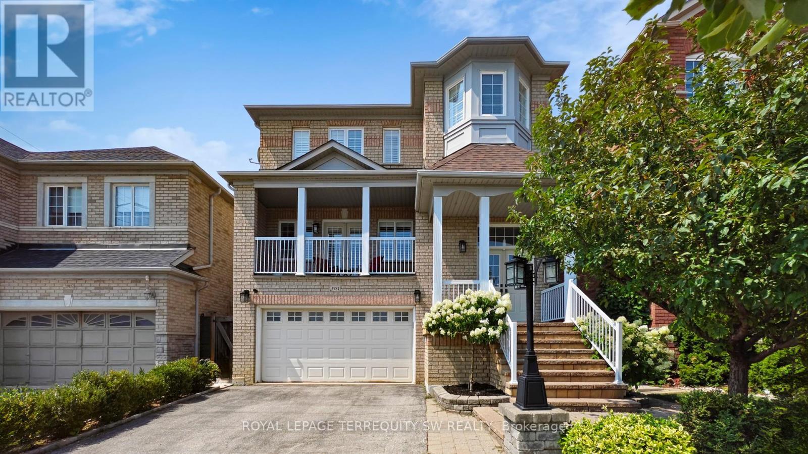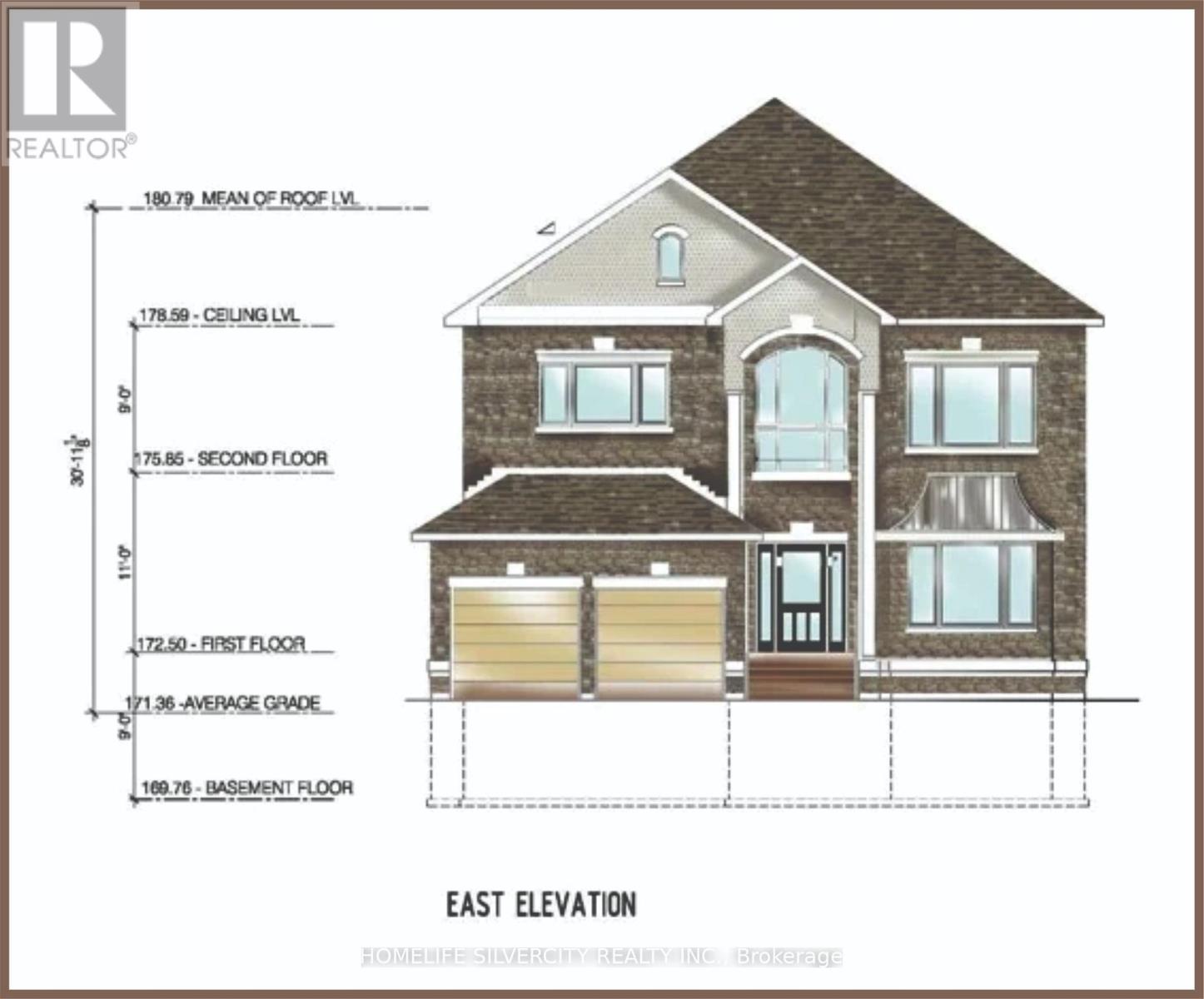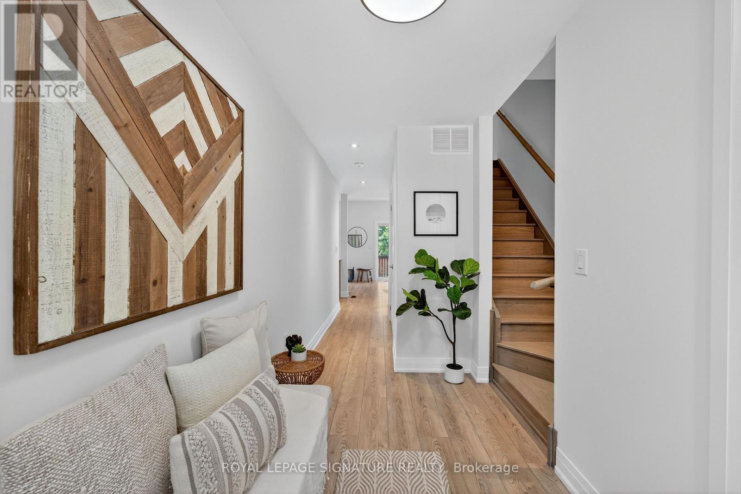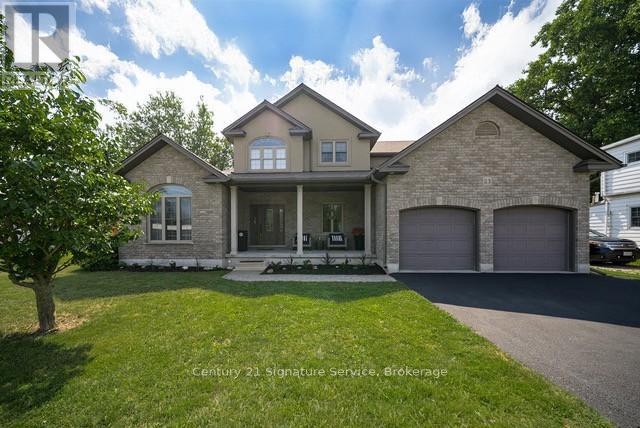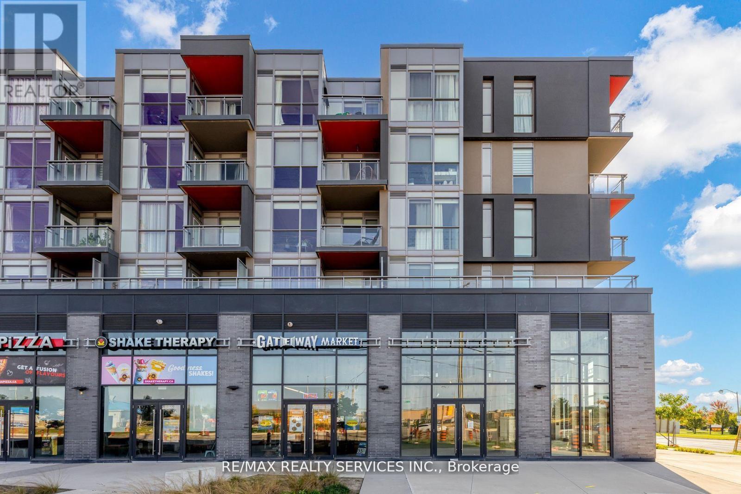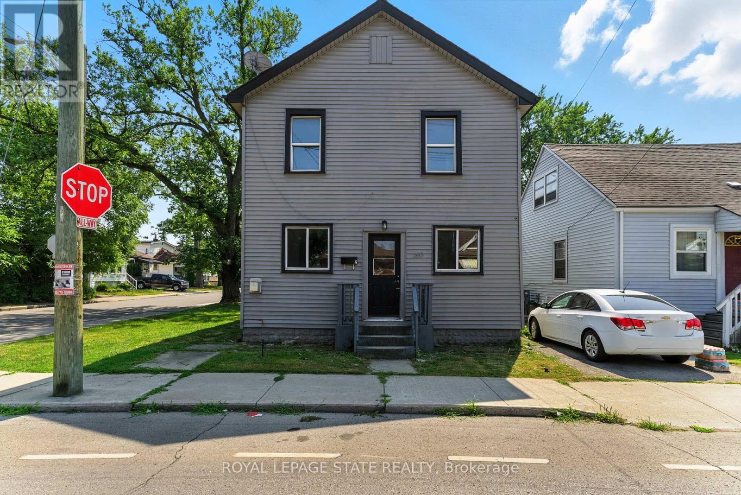Team Finora | Dan Kate and Jodie Finora | Niagara's Top Realtors | ReMax Niagara Realty Ltd.
Listings
548 Bear Road
Georgina Islands, Ontario
Welcome To Bear Lodge! This Stunning Cottage On Georgina Island Was Built With Love In 2006. Its Nestled On A Private, Mature Treed Lot In A Secluded Bay, Perfect For Wildlife Viewing And Ultimate Relaxation. With 4 Bedrooms, 3 Bathrooms, And Over 2400 Square Feet Of Space, Youll Have Plenty Of Room For The Whole Family. The Grand Living Space Boasts An Impressive 23-Foot Cathedral Ceiling, And Theres A Cozy Media Room For Movie Nights And Rainy Days. The Property Also Includes A Separate And Spacious 24x27 Shop That Can Fit All Your Toys, Including A 23-Foot Boat! With Its Convenience Of One Gigabyte High-Speed Internet And Just A 1-Hour Drive From Toronto, You Can Enjoy The Vibe Of A Muskoka Style Cottage Without The Long Commute. The Outdoor Living Space Gives You Access To 100+ Feet Of Beautiful Southern-Facing Waterfront, An 80-Foot Dock, A Hot Tub, Spacious Deck And One Of The Best Fire Pits Youll Ever See. Georgina Island Is A Native Leased Land Community And You Can Access The Property With Your Car Via The Aazhaawe Ferry. The Landlease Is Currently $5500 Per Year And Runs Until 2054, With An Option To Extend To 2073, For A Fee. Your Family Will Absolutely Love It Here. If Youre Looking For A Special Getaway From The City, Weve Found The Perfect Place For You! For Information On The Bridge/Causeway Project Visit Gifixedlink.Com. (id:61215)
264 Athol Street E
Oshawa, Ontario
Legal Duplex in Prime Oshawa Location, High-Demand Investment Opportunity. Well-located legal duplex in the heart of Oshawa, offering excellent long-term growth and income potential. This property is ideal for savvy investors looking to add value and capitalize on strong rental demand. Just steps to Costco, major retailers, restaurants, and essential amenities. Public transit (TTC) at your doorstep provides direct connectivity to surrounding areas with GO Station nearby, making it highly attractive to tenants. Each unit offers its own separate entrance and full kitchen. Some updates needed, but the layout and location offer a solid foundation for strong returns. Plenty of upside for those looking to renovate and increase rental income. Surrounded by schools, malls, parks, shopping, and major transit routes, this duplex is located in a high-demand rental corridor with consistent tenant interest and reliable cash flow potential. Whether youre building your portfolio or starting your investment journey, this property offers a rare opportunity to own a legal duplex in a central, walkable Oshawa neighborhood. AI created photos have been added to assist with a vision of what is possible. Make this your next investment project and benefit from a great opportunity! (id:61215)
15 Mississauga Road S
Mississauga, Ontario
Remarkable Fully-Functional Professional Office Available For Lease Near An Exceptionally Busy Intersection At Mississauga Rd And Lakeshore In The Ever-Busy Port Credit Area. Right across from the Brightwater Masterplan with almost 3000 residential units and 300,000 sft of commercial space on the revitalized shoreline with access to the Waterfront Trail. Great For Office Use By Professionals, Accountants, Lawyers, Marketing, Financial, Medical, Chiro, Physio, Holistic Etc. Four Levels Of Open Concept Finished Space, Furnished With Existing Office Furniture. (id:61215)
9 Sunnyside Hill Road
Markham, Ontario
Welcome To Your Dream Home W/Exquisitely Finished Living Space. The Highly Sought After William Forster In Desirable Cornell, This Spectacular Approx 2460 Sq Ft Above Grade +Professional Finished Basement Detach Home Features Luxury $$ Finishes Throughout,4 Bedrooms and 4 Bathrooms, This Rarely Offered Style of Home Presents Unparalleled Comfort and Convenience. $$$ Upgrades, Hardwood Flrs Throughout Main, Smooth Ceilings,Potlights, Zebra Blinds ,Open Concept Sun Filled Living/Dining Rm, Family Rm W/Fireplace, Gourmet Kitchen W/Center Island,Custom Made Modern Cabinets,Quartz Counters & Backsplash, S/S Appliances ,Eat In Breakfast Area ,Walk-Out To The Private Fenced Back Yard , - A True Rare Find Where You Can Build Your Desired Oasis! .Spacious Prime Br W/Retreat, Walk-In Closet & A Gorgeous 4 Pc Ensuite. Lot of Windows.2nd Bedroom Has 4 Pc Ensuite.Professional Finished Basement Offering Extra Living Rec Rm and Much More...* Detached Home, Only Linked By Garage..Walk To Legendary School: Bill Hogarth High 19/689,Black Walnut Public 299/3021,And French Fred Varley.Steps Away From All Essential Amenities Including Highly Rated Schools, Parks, Baseball Diamonds, Pickle-Ball Courts, Basketball Court, Inclosed Dog Park, Community Centre, Library, Hospital, And Public Transit,Hwy . Ensuring Every Need Is Met With Ease ** This is a linked property.** (id:61215)
98 Roselawn Avenue
Toronto, Ontario
Welcome to 98 Roselawn Avenue Ideally situated in one of Toronto's most sought-after neighbourhoods, this spacious and versatile residence is just a short walk to the vibrant Yonge& Eglinton corridor, offering quick access to the subway, top-tier shopping, dining, entertainment, and every convenience imaginable. With 4 bedrooms and 4 bathrooms, this home is designed to accommodate modern living with ease and flexibility perfect for growing families or multigenerational households. Enjoy hardwood floors throughout, a bright, open-concept layout that includes a main floor family room with walkout to a private, backyard and deck ideal for outdoor entertaining or quiet relaxation. The eat-in kitchen offers plenty of space for family meals. Additional highlights include a garage, and separate utility metering and billing, making the home comfortable and functional for dual-family living or potential income use. This is a rare opportunity to own a generously sized, move-in ready home in a prime midtown location. (id:61215)
36 Valleyridge Crescent
Brampton, Ontario
***Ravine lot. * In The Highly Desirable Estates Of Valleycreek.60'X 108' RAVINE LOT,TOTAL *4 +1 bedrooms + 7 WASHROOMS.*huge family room open to above.2 separate office room on main level & 2nd level. LARGE DESIGNED KITCHENS WITH HUGE GRANITE COUNTER ISLAND*BUILT IN APPLIANCES,*CVC, *CAC. Features 2-Car Garage and 6-Car Parking on Large stamped Driveway. Beautiful *Brick & *Stone Exterior., APPROXIMATELY *6500SQ FT LIVING SPACE INCLUDING BASEMENT., *Pot Lights INSIDE and OUTSIDE *4 spacious size bedrooms with all in suite & all rooms with Walk in closets. Master bedroom has 3 closets ,*SECURITY CAMERAS,*CIRCULAR STAIRCASES TO UPSTAIRS AND BASEMENT. HARDWOOD FLOORING ON MAIN & UPSTAIRS* LAWN SPRINKLER SYSTEM* QUITE NEIGHBOURHOOD. close TO HWY 7, 427,407 & 27.Close To MIDDLE, HIGH & SECONDRY SCHOOLS & all amenities , And All Religious place. BUS STOP IS ON WALKING DISTANCE. show with confidence (id:61215)
3981 Tacc Drive
Mississauga, Ontario
This beautifully maintained 2-storey detached brick home blends style, comfort, and function in one of Mississaugas most sought-after communities. With striking curb appeal, manicured landscaping, and a prime location steps to Churchill Meadows Community Centre and Mattamy Sports Complex, it truly has it all. The inviting foyer opens to a sun-filled, south-facing living room with hardwood floors and walk-out to a private covered deck perfect for morning coffee or evening wine. A separate dining room with crown moulding and hardwood sets the stage for elegant entertaining. The chefs kitchen features premium stainless steel appliances (Samsung double-door fridge, Gallery Series flattop cooktop, Whirlpool wall oven & microwave, B/I dishwasher), granite counters, ample cabinetry, and oversized undermount sink. A second walk-out with gas BBQ line makes summer gatherings a breeze. California shutters grace every window for a polished look. Upstairs, three spacious bedrooms offer hardwood floors and shutters. The primary suite boasts a walk-in closet and spa-like 4-pc ensuite with granite vanity, soaker tub, and separate shower. The main 4-pc bath has semi-ensuite access to the second bedroom. The professionally finished lower level includes a recreation room with hardwood, pot lights, built-ins, and a cozy gas fireplace, plus a walk-out to a landscaped patio, storage, cold room, and separate laundry with front-load appliances. Close to parks, greenspace, top golf courses (Pipers Heath, Royal Ontario, Wyldewood), schools, and major highways. Offering 2,296 sq ft above grade (MPAC) plus finished lower level, this move-in ready home comes with a pre-listing inspection buy with confidence! (id:61215)
7530 Redstone Road
Mississauga, Ontario
Rare Opportunity to Build Your Dream Home Premium Lot with Permits Ready! Introducing a prime and spacious lot perfectly positioned to build your custom home of MORE THAN 4200 sq. ft. above ground, with the added potential for a basement, making it the only lot in the area offering this unique feature. Situated in a prestigious neighborhood surrounded by multi-million dollar homes, this exceptional property backs onto Airport Road with no rear neighbors, offering privacy and open views. The lot comes fully prepared with approved site plans, building permits(from the Committee of Adjustment) and a new survey saving you valuable time and effort, and allowing you to begin construction immediately. With its generous dimensions and unmatched location, this is a rare investment opportunity to create your million-dollar dream home in one of the most sought-after communities. This property is being sold in as-is condition. Presently rented for $3800 P/M.Dont miss outlots of this caliber are hard to find and wont last long! (id:61215)
4 - 393 Manitoba Street
Bracebridge, Ontario
Muskoka Living! Experience the perfect blend of comfort and convenience in this stunning townhome located just minutes from downtown Bracebridge. Granite Springs offers an exceptional lifestyle with outdoor adventures right at your doorstep. Explore breathtaking waterfalls, pristine beaches, scenic bike trails, and renowned golf courses. Enjoy boutique shopping and delightful dining options, all within a short drive. Step inside this bright, freshly painted unit to engineered hardwood flooring and pot lights that enhance the home's bright and airy atmosphere. The spacious open concept living, dining area features a large island with additional storage and walk-out to the private backyard, perfect for relaxing evenings at home. Enjoy the convenience of upstairs laundry, making everyday chores a breeze. The primary bedroom features a large walk in closet, ensuite washroom with a walk in shower, double sink and modern soaker tub. A covered porch with a walkout deck and a gas BBQ outlet invites you to enjoy alfresco dining and entertaining in your private outdoor space. The clubhouse includes a pool table, party room, gym, library and outdoor recreation area overlooking the meticulously maintained gardens for additional entertainment space and social events in this family friendly community. This townhome is ready for you to move in and start enjoying life in this vibrant community. Don't miss your chance to own this beautiful townhome in Granite Springs, where nature and urban amenities coexist. Photos are of the model unit #7. (id:61215)
23 College Avenue
Norfolk, Ontario
Custom-Built Beauty with Modern ComfortsThis 4-bedroom, 3-bath, all-brick and stucco home blends elegance with everyday convenience. The open-concept main floor features a chefs kitchen with cherry cabinets, granite counters, stainless steel appliances, and a walk-in pantry. Enjoy the bright living room with hardwood floors, gas fireplace, and walkout to a covered porch.The main-floor primary suite includes a spa-like 5-piece ensuite, huge walk-in closet, and private deck access. Upstairs offers a spacious great room, 2 bedrooms, and a full bath. Extra touches include crown molding, 9-ft ceilings, auto-lit closets, and main-floor laundry with garage access.Outside, relax in a fully fenced yard with gazebo, underground sprinklers, and an insulated 14x18 shed with hydro and storage loft. A backup generator adds peace of mind. Home is Move-in ready, thoughtfully designed, and perfect for family living and for those that want to escape the hustle and bustle of the city but keep their modern comforts. (id:61215)
1 - 5220 Dundas Street
Burlington, Ontario
Commercial / Retail unit available for lease with immediate occupancy. Prime location with maximum exposure on busy Dundas St in Burlington. Spacious shell unit with flexible layout potential. Newer construction, 20 clear height. Located under residential condo with approximately 300 residential condo units and 500+ residents. Ample parking (outdoor surface and underground) and great neighboring tenants. Potential to demise unit. (id:61215)
510 Britannia Avenue
Hamilton, Ontario
AMAZING value in this 3-unit property in the desirable Normanhurst neighbourhood! All 3 units above grade with 2 of the units vacant to set your own market rents or live in one yourself. The front main floor unit features a bright and airy open concept 1BR unit with private entrance at the front of the house, luxury vinyl flooring, modern white kitchen and hookups for in suite laundry. In the rear, you will find a another 1 bedroom unit with private entrance featuring 4 piece bath and upstairs, is a beautiful spacious 2 bedroom unit featuring in suite laundry and natural light from every angle. This property features 3 hydro meters, 3 gas meters and plenty of private on-site parking. Located close to all amenities with prime highway access, plenty of parks and schools, this investment property is the perfect addition to your portfolio! (id:61215)

