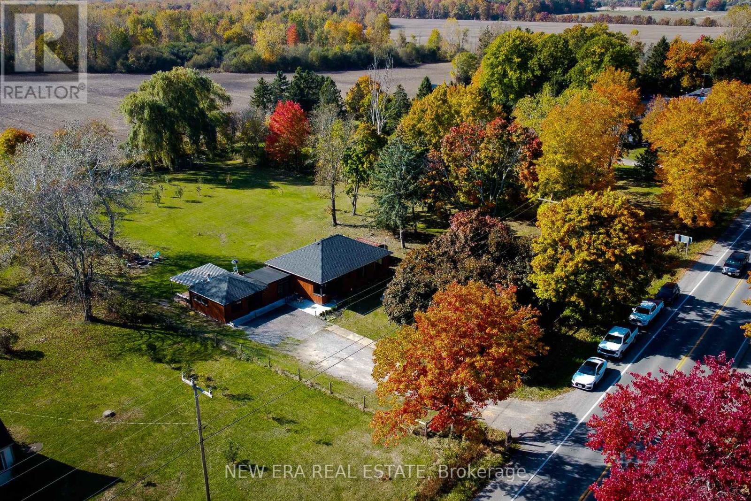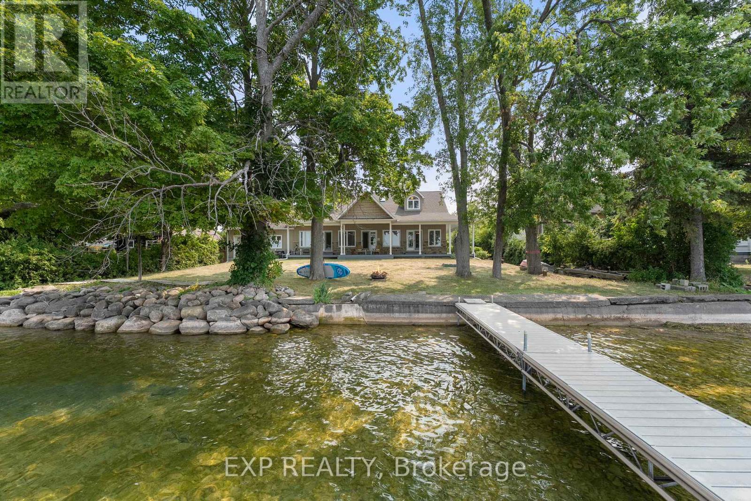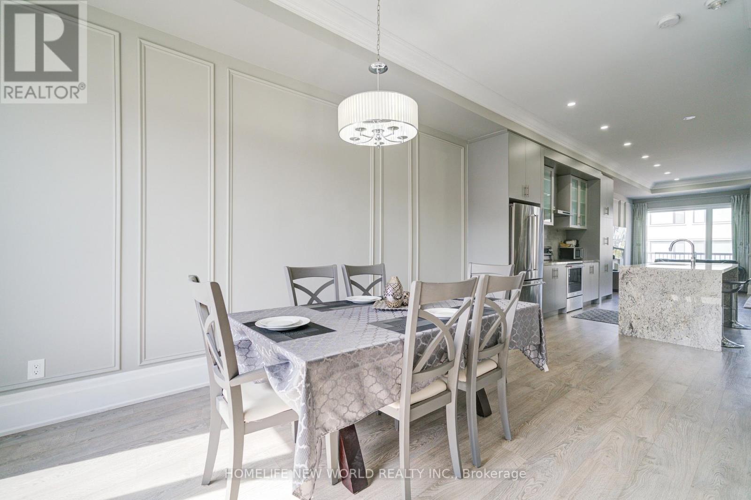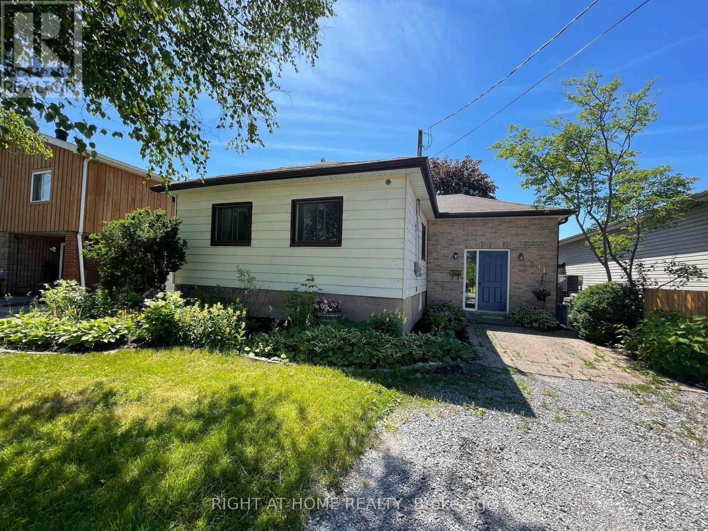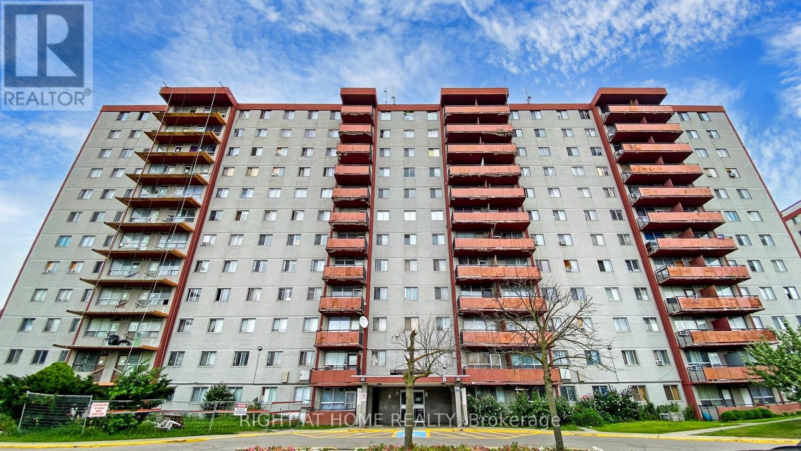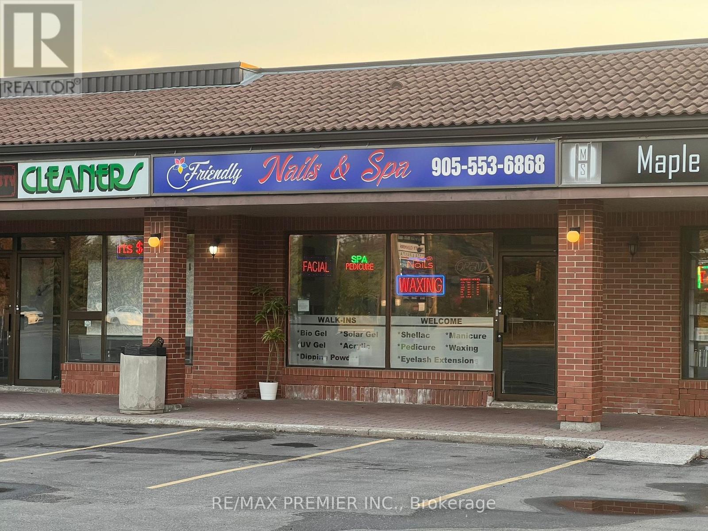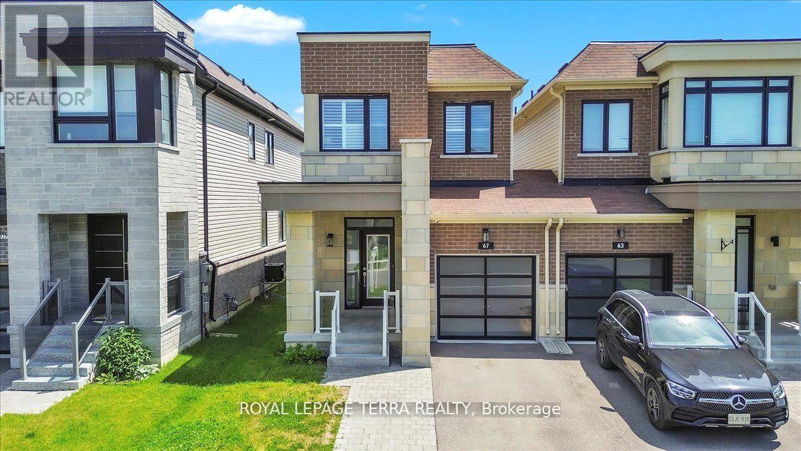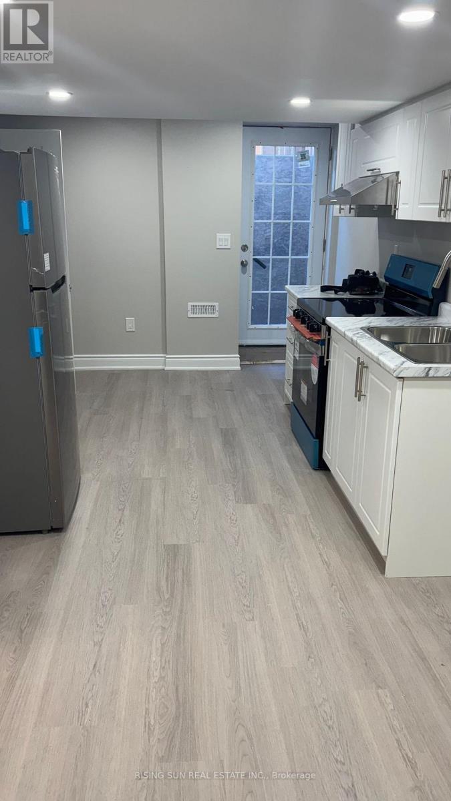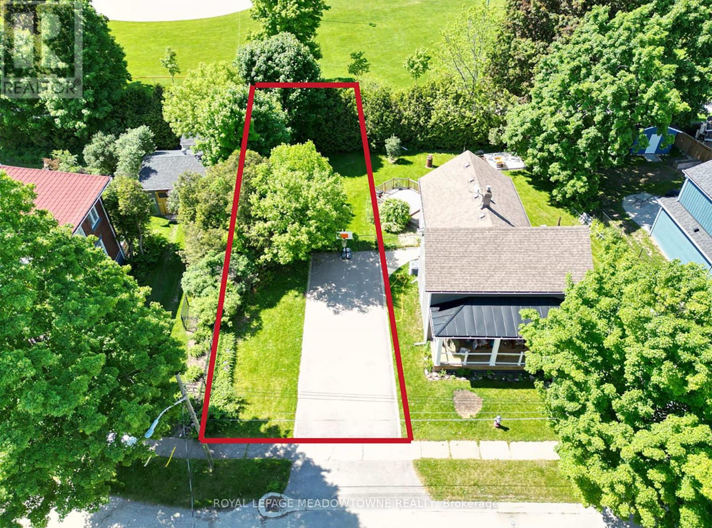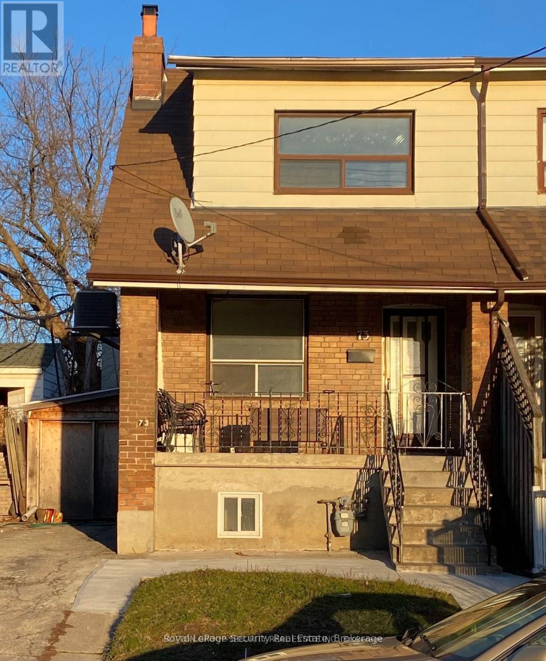Team Finora | Dan Kate and Jodie Finora | Niagara's Top Realtors | ReMax Niagara Realty Ltd.
Listings
11755 Highway 3
Wainfleet, Ontario
Welcome to this beautifully renovated bungalow in Wainfleet, nestled on a generous 1.32 acres! This charming home features 3 total bedrooms & 2.5 bathrooms, making it perfect for families. Step inside to a cozy living room w/ an electric fireplace, ideal for relaxing evenings. The primary bedroom boasts a 3pc ensuite w/ a walk-in shower, complemented by an upgraded 4pc main bath. Enjoy cooking in the updated eat-in kitchen, complete w/ quartz counters, a stylish tiled backsplash & stainless steel appliances. A separate dining room adds to the entertaining space. The spacious family room features a wood-burning stove & it's own entrance. The fully finished basement offers a large rec room, third bedroom & convenient 2pc bath. Step outside to your private, quiet backyard w/ a partially covered deck & shed, backing onto serene fields. This home is ideally located near schools, parks, Lake & trails w/ easy access to major amenities & highways. Don't miss out on this fantastic opportunity! Backup Generator (id:61215)
63 Grayfield Drive
Whitchurch-Stouffville, Ontario
This is more than just a home; its a lifestyle. A rare opportunity to own a custom-built masterpiece in a prestigious subdivision. Including features like no other. State-of-the-art technology, exquisite finishes, and a backyard that feels like a private Oasis. With a stunning betz concrete salt water swimming pool, cascading waterfall, hot tub, heated pool house, heated towel rack, outdoor 3-piece washroom and outdoor bar, this 1.24-acre property with a wrought iron , fully fenced private yard with stunning outside lighting must be seen to be fully appreciated. Outside loggia, built-in BBQ, built-in oven, outdoor sink, heated patio, outdoor TVs - totally loaded. This home features a 4-car heated garage, along with a heated stamped concrete driveway, walkway, and stairs ensuring ultimate convenience and comfort during the winter months. Designed for both luxury and entertainment, the property includes a golf simulator, climate controlled 1200 bottle wine cellar, complete with a separate tasting room, fireplace and TV. There is a beautiful custom-built wet bar in the basement. Inside, the elegance continues with over 8,200 square feet of finished living space, featuring soaring ceilings, expansive windows, and luxurious finishes. The open-concept design invites you to experience the perfect flow between spaces, from the grand living room to the chefs inspired kitchen, complete with top-of-the-line appliances, granite countertops, and an integrated Crestron system for seamless control of your TVs, cameras, audio, and fireplaces. It doesnt stop there, as there are 10-foot-high basement ceilings with two walk ups, sub zero fridge and sub zero freezer, granite countertop, movie room. Separate gym room with mirrors and gym flooring and two TVs. Basement floors are fully heated. There's so much more to discover! (id:61215)
22 Blue Heron Drive
Georgina, Ontario
Welcome To A True Year-Round Retreat With Rare Western Exposure And 100 Feet Of Clear, Swimmable Shoreline. This Custom 2,963 Square Foot (Per Mpac) Cape Cod Style Bungaloft Sits On A Double Width Lot And Captures Uninterrupted Sunset Views From Nearly Every Room, Thanks To Oversized Bay Windows And Sliding Doors That Line The Lake-Facing Side. The Main Floor Features A Chefs Kitchen With A WOLF Gas Range, Wall Oven And A Massive Island, All Open To A Bright Living Space With Gas Fireplace. The Primary Suite Includes A 5-Piece Ensuite, Lake Views And Direct Access To The Covered Rear Deck. Upstairs Offers Two Vaulted-Ceiling Bedrooms And A Large 5-Piece Bath, Perfect For Guests Or Family. The Double Garage Includes A Rare Drive-Through Bay For Launching Watercraft Directly From Your Property. Full-Home GENERAC Backup Generator, Wraparound Porch And Parking For 8+ Vehicles, Boats Or Rvs Complete The Package. Located Under An Hour From Toronto With Quick 404 Access And 30 Minutes To The GO, This Is A One-Of-A-Kind Waterfront Lifestyle Property Built For All-Season Enjoyment. (id:61215)
3880 Major Mackenzie Drive
Vaughan, Ontario
Welcome to 3880 Major Mackenzie Dr.! Located in a charming community of Cold Creek Estates in Vellore Village. Rarely offered end-unit with 3 bedrooms plus one finished bedroom with an ensuite bathroom on the lower level! 4 bathrooms with sun-filled spacious rooms and a double car garage with a double car driveway. This functional layout townhouse offers over 2000 sqft, with 10' ceilings on the main floor and 9' ceilings on the second floor. The second floor also has a laundry room for convenience. upgrades: extra-large crown moldings and 10' oversized baseboard main and upper floor; granite counter top; upgraded windows and doors casing from builder, custom wainscoting, pot lights, freshly painted in 2024, marble kitchen backsplash; there is an independent thermostat for the lower level with floor-heated style. close to High School HWY400, Grocery stores, Banks, and shopping Centers. POTL: monthly fee is $153.31. (id:61215)
241 Elm Avenue
Georgina, Ontario
This bright and inviting home is perfectly located just steps from Lake Simcoe, offering the ideal blend of comfort and convenience. Enjoy a spacious yard, two walkouts to the backyard, a cozy eat-in kitchen, and a large family room perfect for relaxing or entertaining. You'll have exclusive use of the entire property. Located within walking distance to schools, shopping, and restaurants, and just a short drive to Highway 404 for an easy commute. Don't miss your chance to make this beautiful home yours! (id:61215)
905 - 100 Lotherton Pathway Pathway
Toronto, Ontario
Attention first time home buyers!!! This well maintained Condo Apt is right for you, very convenient location close to TTC subway, Walmart, Yorkdale Mall, and other amenities like school, parks, place of worship. The Condo is undergoing upgrades in balcony and recently the elevators. Maintenance fee includes, water, heat and hydro (id:61215)
9 - 9300 Keele Street
Vaughan, Ontario
Fantastic Business Opportunity To Be Your Own Boss. A Turnkey Operation With An Established Loyal Client Base. Friendly Nails Spa is the Ideal destination for nail services in Vaughan. Dedicated to serving with Top line of products and with Experts in the industry. Specialties include: Nails, Pedicure, Manicures, Dipping Powder, Waxing. (id:61215)
67 Cryderman Lane
Clarington, Ontario
You fall in love with this beautiful move-in-ready home just steps from Lake Ontario in one of Bowmanvilles most desirable newer communities! This detached (link) home offers comfort, style, and lifestyle appeal in a peaceful family-friendly neighbourhood. Here's why this home is a must-see:(1) Prime lake-side location: Just a 2-minute walk to Lake Ontario and scenic waterfront trailsperfect for nature lovers and outdoor enthusiasts. Plus, you're just a few minutes to schools, shopping, parks, and have easy access to Hwy 401.(2) Bright, open-concept main floor: Elegant hardwood floors, large windows, and a sliding walk-out to a private backyard create a perfect space for entertaining or relaxing.(3) Modern chefs kitchen: Features white cabinetry, stainless steel appliances, an island with breakfast bar, and stylish finishes that will impress any home cook.(4) Spacious bedrooms & luxury ensuite: Includes 3 generous bedrooms, a grey hardwood staircase, and a stunning primary suite with walk-in closet and spa-like 5-piece ensuite with dual sinks, soaker tub, and glass shower.(5) Future-ready basement & parking: Unfinished basement ready for your personal touchideal for a rec room, studio, office, or rental setup. Plus, enjoy a 1-car garage with interior access and a 3-car driveway with no sidewalk!This gorgeous home is perfect for first-time home buyers or anyone looking to enjoy lakeside living with modern comforts in a growing community. --->> A Must-See Home Near the Lake! <<--- ** This is a linked property.** (id:61215)
2 Pretty Place
Brampton, Ontario
Brand new, carpet-free 2-bedroom, 1-bath LEGAL basement of Detached House featuring new appliances and a private laundry. This bright, modern unit offers a functional layout and quality finishes throughout. Pot Lights Everywhere. Located within walking distance to Professors Lake, Chinguacousy Wellness Centre, and William Osler Health Centre, and close to schools, shopping, transit, and all other essential amenities. (id:61215)
87 Lake Avenue
Halton Hills, Ontario
Welcome to 87 Lake Avenue! This rare east-facing 45 x 120 ft lot offers stunning views of Fairy Lake and backs onto the picturesque Prospect Park, a lush green space perfect for nature lovers. Included with the purchase are well-designed plans for a spacious 3,134 sqft custom two storey home, thoughtfully created to meet local bylaws and zoning requirements. The proposed home features 3 bedrooms, multiple ensuites, open-concept living spaces, a single-car garage, coffered ceilings, and energy-efficient construction. Just a short walk to the lake and beach access, and minutes from Blue Springs Golf Club, this is the perfect opportunity to build your dream home on one of the Acton's most southafterstreets. (id:61215)
73 Via Italia
Toronto, Ontario
Location, location! Dont miss this fantastic opportunity to live in the charming and quiet Corso Italia neighbourhood. This spacious semi-detached home offers 3 generous bedrooms and a warm, inviting main-floor living space. Enjoy the convenience of tandem parking for 2 cars in your private driveway. Perfectly situated within walking distance to vibrant restaurants, grocery stores, places of worship, a library, banks, schools, TTC, and more everything you need is right at your doorstep! (id:61215)
902 - 55 Skymark Drive
Toronto, Ontario
Space, comfort, and elegance without the upkeep of a house. This thoughtfully designed 2-bedroom, 2-bathroom condominium offers over 1,800 square feet of beautifully maintained living space, making downsizing feel effortless and rewarding. The living room, expanded by merging with the former solarium, creates a bright, open space ideal for entertaining, relaxing, or displaying cherished pieces from your current home. The separate formal dining room accommodates both intimate dinners and lively gatherings, while the eat-in kitchen features a convenient pass-through to the large south-east facing family room, bathed in natural light all day. The primary bedroom suite provides a peaceful retreat with a 4-piece ensuite and two walk-in closets. The second bedroom, with its own bathroom, is perfect for guests, a home office, or extended family. Everyday life is simplified with two side-by-side parking spaces and an ensuite locker. Life at The Zenith by Tridel offers resort-style amenities that are already included, indoor and outdoor pools, tennis and squash courts, saunas, library, social lounge, 24-hour gatehouse security, and beautifully refreshed common areas. All-inclusive maintenance fees cover heat, hydro, water, internet, and cable, helping you enjoy predictable, stress-free monthly living. Just steps away, you'll find a plaza with a supermarket, restaurants, gas station, and pharmacy. Fairview Mall, North York General Hospital, and Seneca College are minutes away, and with TTC at your doorstep plus quick access to Highways 404 and 401, getting around is easy. Suite 902 blends spacious luxury with everyday practicality, making it a home you can truly enjoy without compromise. It is where downsizing feels like upgrading. Welcome to a new standard of comfort, space, and convenience. (id:61215)

