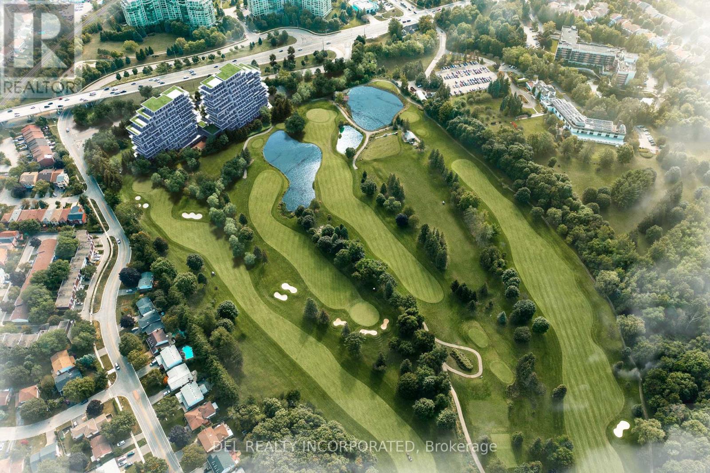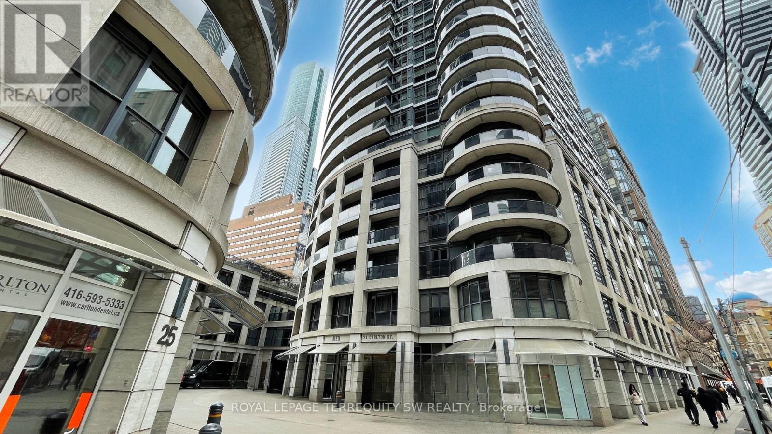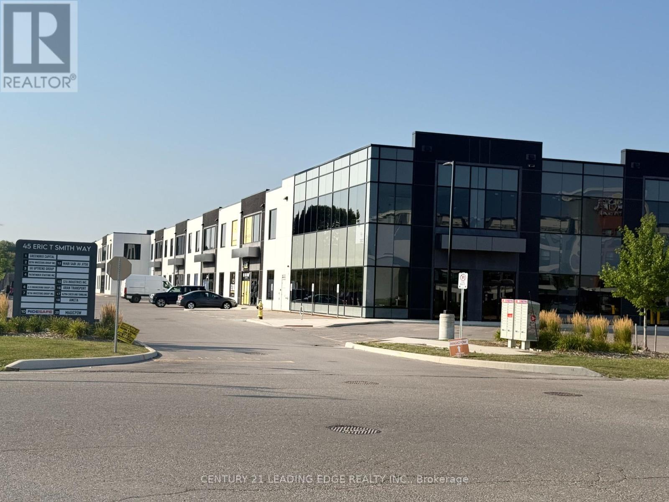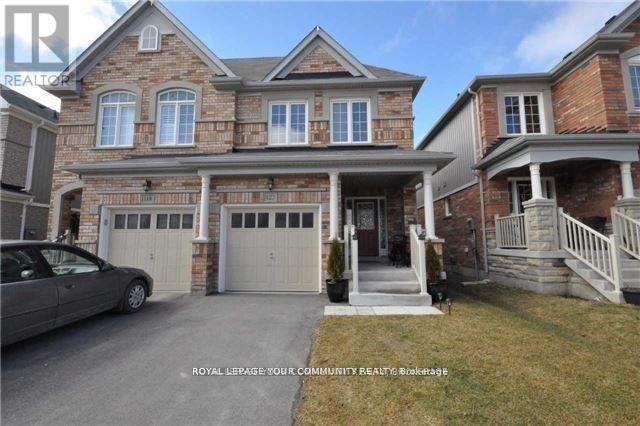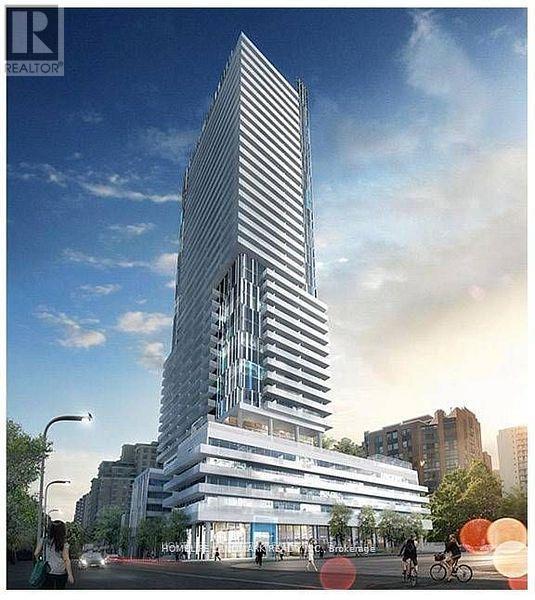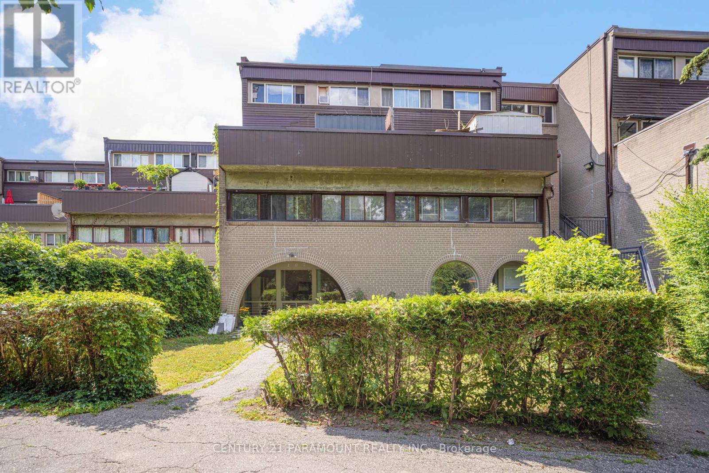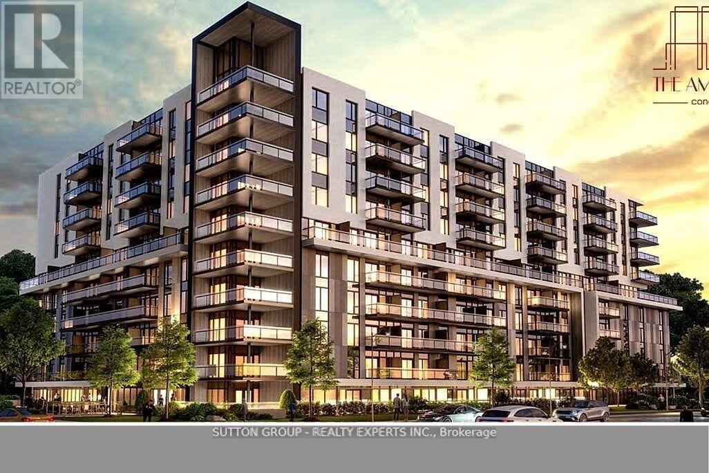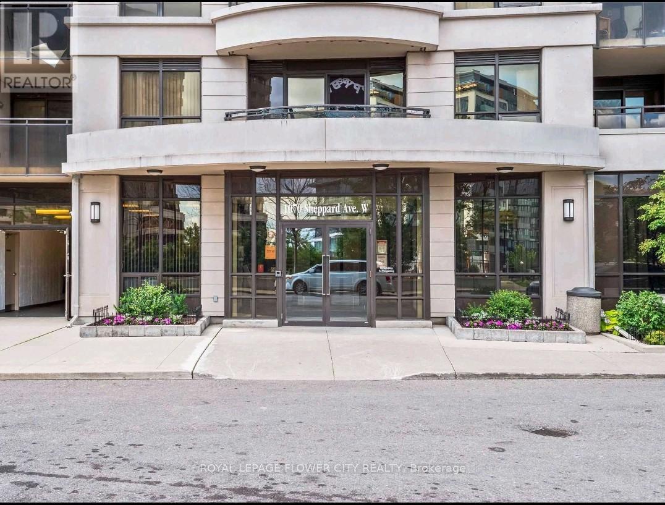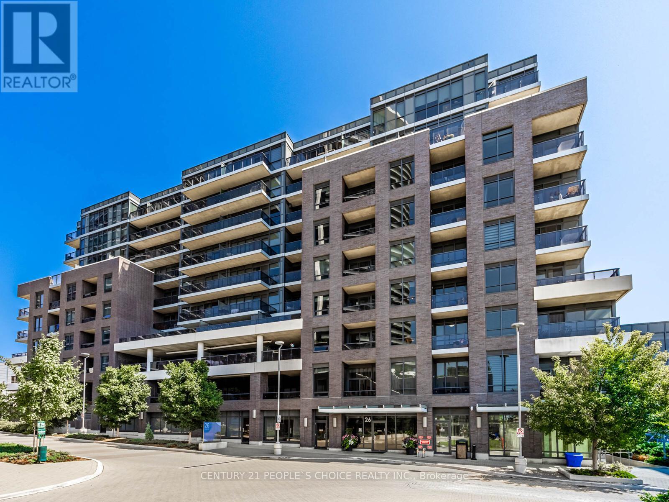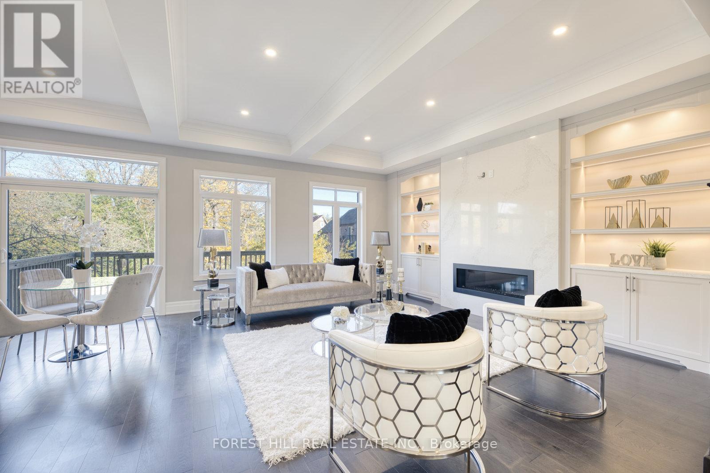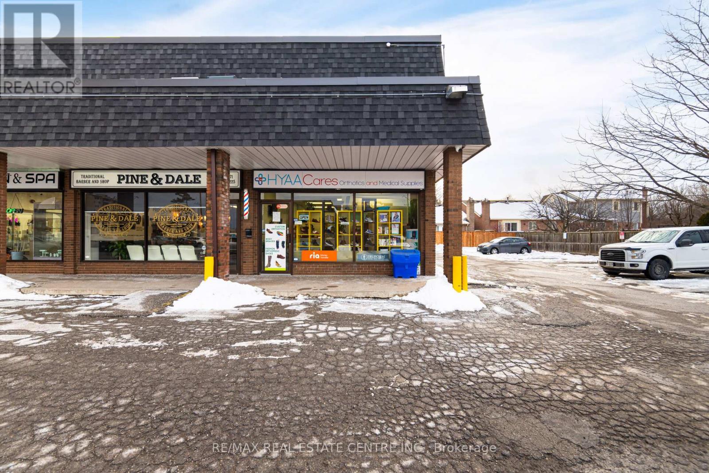Team Finora | Dan Kate and Jodie Finora | Niagara's Top Realtors | ReMax Niagara Realty Ltd.
Listings
205 - 397 Royal Orchard Boulevard
Markham, Ontario
Tridel presenting exclusive, home-sized residences with stunning views of the private Ladies Golf Club of Toronto in Thornhill. These suites are exquisitely designed to offer a blend of luxury and modern serenity, located in a neighborhood renowned for its premier experiences and urban oasis amenities, e.g. indoor swimming pool, gym, saunas, party room, etc. Occupancy starts in July 2025. (id:61215)
49 Roselawn Avenue
Hamilton, Ontario
ustom-Built Luxury Home by Zeina Homes To Be Built Experience the pinnacle of modern living with this stunning 3,600 sq. ft. custom-built residence on a premium 50 x 120 lot in the highly sought-after community of Ancaster. Designed with elegance and functionality in mind, this 4-bedroom, 5-bathroom home features a double-car garage and a private elevator offering seamless access from the second floor to the basement. The main floor boasts 10-foot ceilings, oversized windows that flood the space with natural light, and premium hardwood flooring throughout. A gourmet kitchen comes equipped with built-in, top-of-the-line appliances and designer finishes, perfect for both everyday living and entertaining. Upstairs, each bedroom offers its own ensuite, while the primary suite includes a luxurious spa-inspired bath. The basement provides endless potential for entertainment or relaxation, enhanced by elevator access. Located in one of Ancasters most prestigious areas, youll enjoy proximity to excellent schools, parks, shopping, and major highways. This is more than a home its a statement of style and sophistication. (id:61215)
3704 - 21 Carlton Street
Toronto, Ontario
Spacious & Gracious Living Awaits at The Met! Welcome to a Suite that blends modern luxury with everyday convenience. Perched high above the city, this impressive suite offers sun-splashed, unobstructed views of Lake Ontario and is one of the largest layouts in the building, complete with two private balconies for enjoying both morning coffee and evening sunsets. Step inside and you'll immediately notice the brand-new kitchen and bathroom renovations designed with both style and function in mind. The kitchen features sleek cabinetry, premium finishes, and ample counter space, making it perfect for both the casual cook and the passionate home chef. The renovated bathrooms boast fresh, contemporary fixtures and spa inspired touches for a daily dose of luxury. The expansive open-concept living room is wrapped in floor-to-ceiling windows, filling the space with natural light. The wraparound balcony extends your living space outdoors, creating a perfect spot for relaxation or entertaining guests. The dedicated dining area takes advantage of the sweeping lake views, making every meal feel special. The principal bedroom is a true retreat, complete with a private 3-piece ensuite and a generous walk-in closet. The second bedroom is equally spacious a rare find in todays condo market offering endless possibilities as a guest room, home office, or hobby space. Life at The Met means more than just a beautiful home. Step outside and you're mere moments from the TTC, subway, boutique shopping, popular restaurants, and everyday conveniences. Whether you're commuting, dining out, or exploring the city, everything you need is right at your doorstep. Don't miss the opportunity to own a freshly updated, oversized suite with spectacular views and unbeatable convenience. (id:61215)
10 - 45 Eric T Smith Way
Aurora, Ontario
Incredible opportunity to own a newly built 3,584 sq ft industrial unit in one of the MOST desirable business areas of GTA. Ideally located just minutes from 404 Highway and surrounded by high-end amenities including a York Police Headquarters, Golf Club, Hotels, Industrial and professional offices. High ceilings with mezzanine potential. Windows providing natural light. In-unit water and private washroom. Modern, clean construction. Zoning E-BP (3490: Ideal for industrial, warehouse/storage, recreational use & much more. Perfect for owner-operators or investors looking for premium space in a high-demand, accessible location. Walls have been painted and sealed, 200 amp service installed. Electrical lines and receptacle in place for more lines to be added. Powered receiving door. Don't miss this rare opportunity book your private showing today! NOT included car hoist and shelving units in the unit (id:61215)
122 Russel Drive
Bradford West Gwillimbury, Ontario
Bright and spacious semi-detached home just under 2,000 sq ft plus finished basement. Updated 4-bed layout filled with natural light. Features dark oak staircase with iron railings, open-concept eat-in kitchen with island, family room with gas fireplace, and walk-out to fenced yard with stone patio. Primary bedroom offers ensuite with soaker tub and shower. Great family area near schools and amenities! (id:61215)
621 - 161 Roehampton Avenue
Toronto, Ontario
Located In The Heart Of Mid-Town. Beautiful 1 bedroom+1 den corner unit! Exposure to south-west, floor to ceiling window, fully sunshine. 533 SF living area with 252 SF lg balcony. 9 feet ceiling. Den with window and sliding door. Can be the 2nd bedroom. Modern kitchen. Granite counter top. Steps to Eglinton Subway station, Convenient Accessto Yonge / Eglinton Amenities And To Eglinton Station. (id:61215)
#107 - 19 London Green Court
Toronto, Ontario
Spacious & bright 4-bedroom, 3-washrooms townhome in a family-friendly community! Featuring an open-concept great room area with wall size window with private porch and fenced yard, perfect for entertaining. Modern kitchen with ample storage & updated finishes. Generously sized bedrooms including a primary with walk-in closet. Convenient main floor laundry & parking included. Freshly painted, fully renovated washrooms, Well-maintained building with great amenities. Ideal location close to schools, parks, York University, shopping, TTC & major highways. Perfect for first-time buyers or investors! (id:61215)
826 - 401 Shellard Lane
Brantford, Ontario
Seller willing to help with down payment, can help in additions. Welcome to Ambrose, Modern and stunning 1 bedroom + den (study) condo, spacious open concept living , appliances upgraded and extra warranty, approx. interior 640 sq. ft. + exterior 57 sq. ft. at Ambrose Condos with a luxurious lifestyle and wheelchair access. Light-filled rooms, private balcony, and premium amenities includes movie theatre, gym, yoga studio, party and entertainment room as well as chef's kitchen. Pet-friendly with pet wash station. Efficient earl floor plan. Outdoor track for walks. Located close to parks, schools, trails, shopping and easy highway access. Luxury condo near transit system less than 100 meters. Great views and location not to miss. (id:61215)
801 - 1070 Sheppard Avenue W
Toronto, Ontario
Stylish & Functional Living at Metro Place Condos! This bright and spacious 1+1 bedroom suite offers an intelligently designed layout with a versatile den perfect as a 2nd bedroom or home office. Enjoy an open-concept living/dining area with walk-out to a private east-facing balcony, flooding the space with natural light. The modern kitchen features granite counters, breakfast bar, and ceramic backsplash. Large foyer with double closet, laminate floors throughout, and numerous upgrades add to the appeal. Low maintenance fees! Prime Location: Steps to Sheppard West Subway Station, minutes to Yorkdale Mall, Costco, York University, parks, and major highways. Resort-Style Amenities: Indoor pool, sauna, fitness centre, party room & more. Includes 1 parking spot, stainless steel appliances, washer/dryer, custom blinds, and upgraded shower with jets. A must-see home that checks every box! (id:61215)
635 - 26 Gibbs Road
Toronto, Ontario
Discover effortless urban living in this beautifully appointed two split bedroom, two-bathroom, offering 711sq ft living space & 42 sq ft balcony (floor plan attached) contemporary mid-rise,functional floor plan, Open concept living & kitchen, comes with One underground parking, Luxe amenities like pool,gym and concierge. Nestled in Etobicokes prime West Mall corridor, enjoy effortless transit access, quick airport routes, walk to school, parks and etc. Freshly painted and show anytime!!! (id:61215)
7 Becky Cheung Court
Toronto, Ontario
***Motivated Seller*** Nestled at the end of a tranquil cul-de-sac in prestigious Willowdale, 7 Becky Cheung Court offers a harmonious blend of modern luxury and family-friendly comfort. This 2 Year NEW, never-lived-in home is ready for your family to create lasting memories. Featuring 4+1 spacious bedrooms, each with its own ensuite custom bathroom, this residence is ideal for multi-generational living or a growing family everyone enjoys their own private retreat. The long driveway with no sidewalk enhances curb appeal and provides a safe play area for children. The chef's kitchen is a culinary masterpiece, equipped with a built-in Sub-Zero double-door fridge, Wolf 6-burner gas stove, built-in oven & microwave, custom cabinetry, and a functional island perfect for both entertaining and everyday family meals. The walk-up basement with soaring 12-ft ceilings offers endless possibilities: home theatre, playroom, fitness studio, or teen lounge. The home also includes an upgraded LG washer & dryer, engineered hardwood floors, and over 50 LED pot lights. Enjoy the convenience of a double garage, easy access to top-rated schools, parks, community centres, and public transit making it perfect for busy parents balancing work, school, and activities. From peaceful weekends in your private cul-de-sac to hosting holidays in your elegant dining space, this home is as functional as it is beautiful. For those seeking high-end Willowdale real estate, this is an opportunity not to be missed. New Buyers will enjoy the peace of mind of the remaining Tarion New Home Warranty, ensuring protection and confidence with no worries about future issues. **Photos Are Staged** (id:61215)

