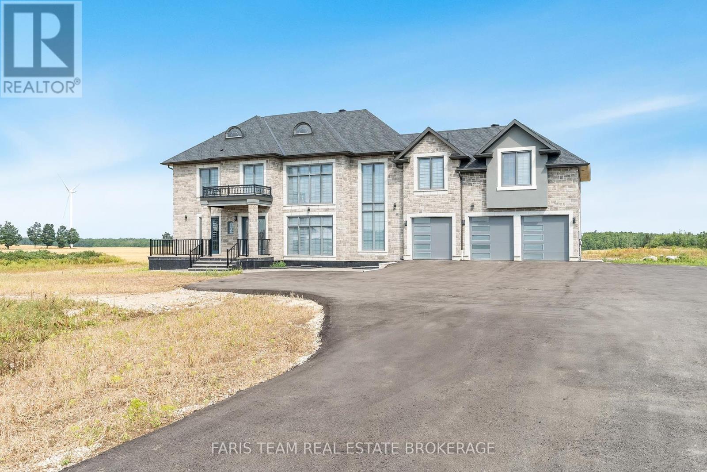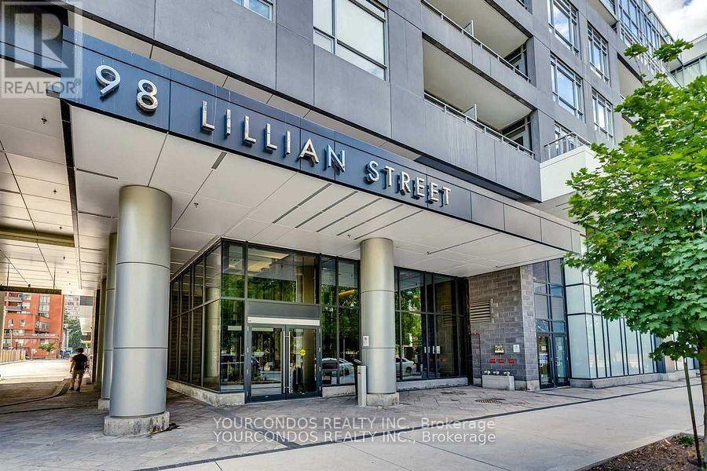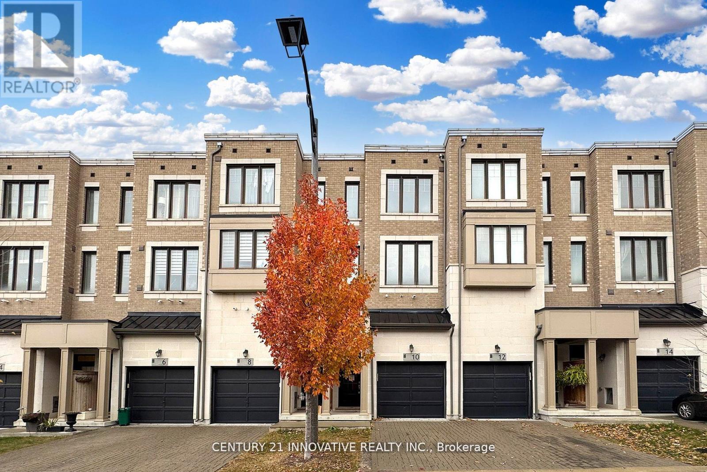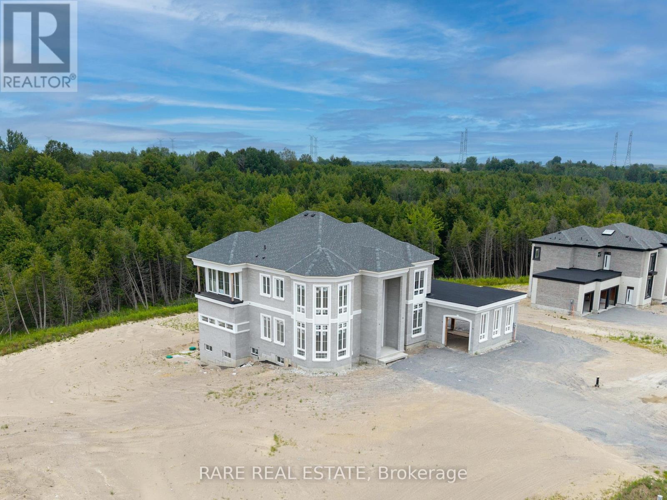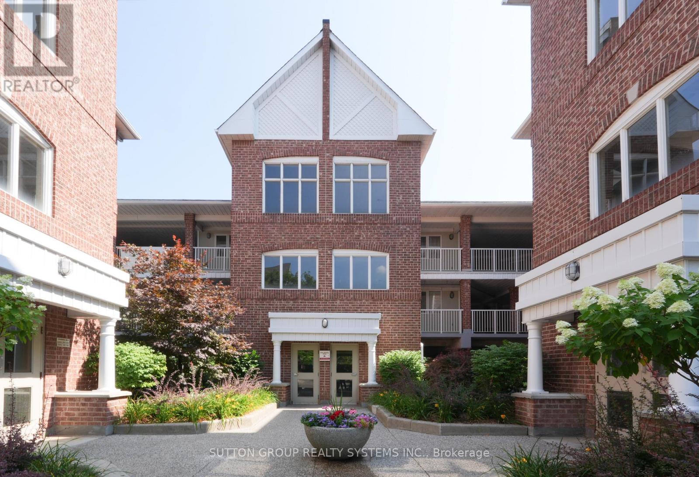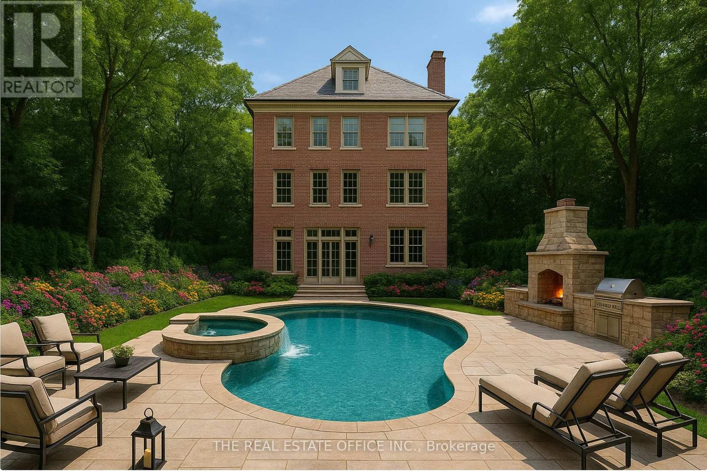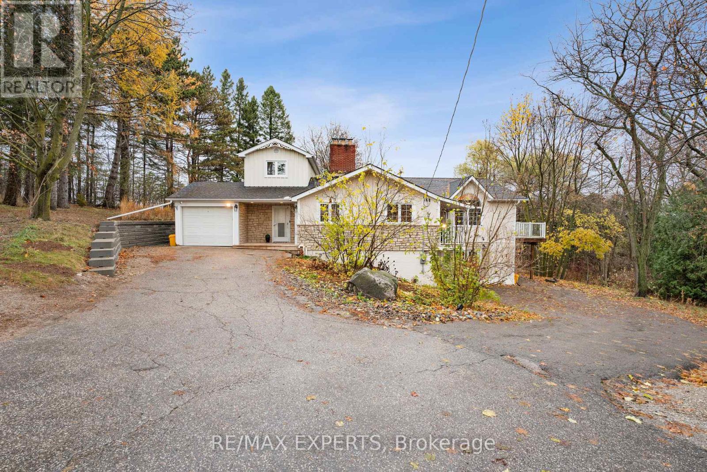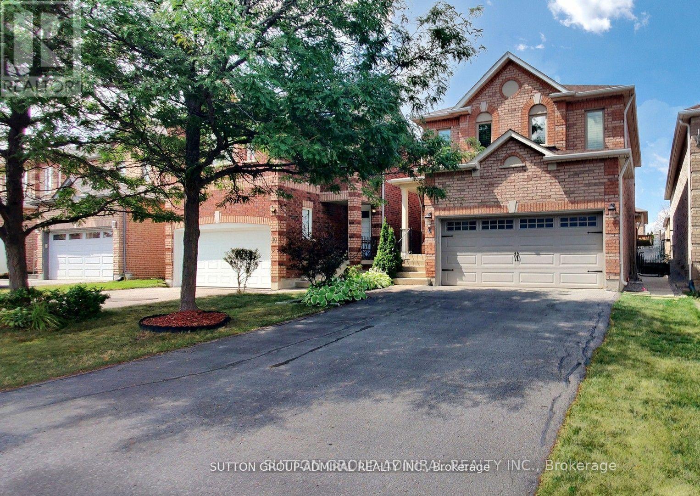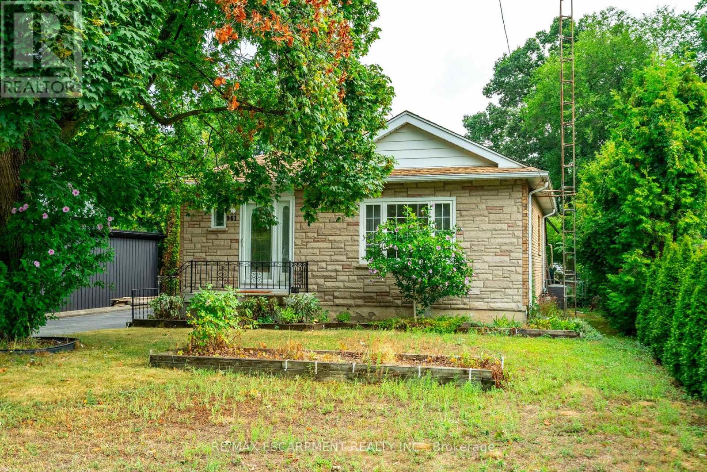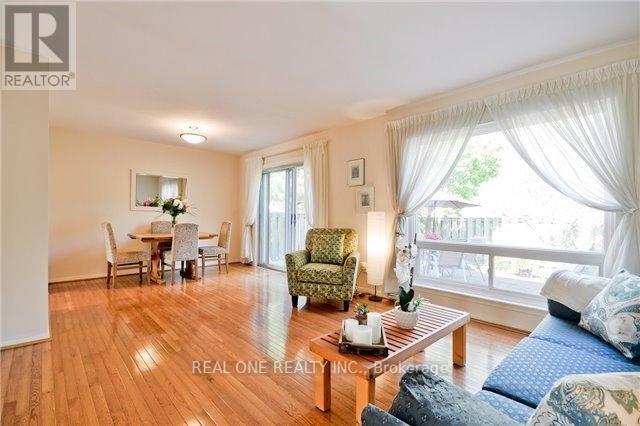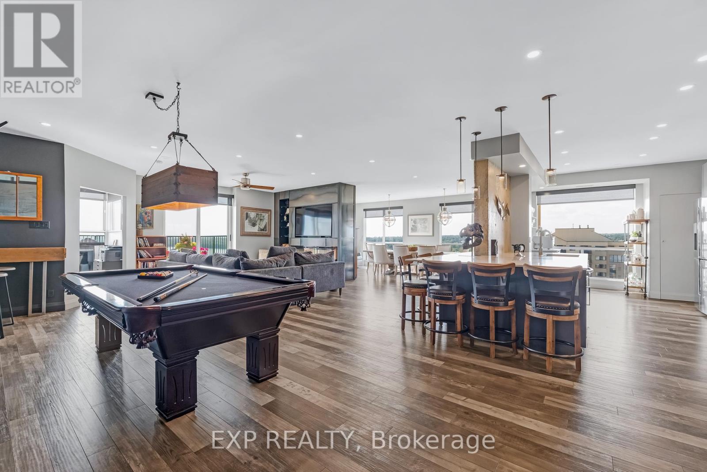Team Finora | Dan Kate and Jodie Finora | Niagara's Top Realtors | ReMax Niagara Realty Ltd.
Listings
409381 Grey Road 4
Grey Highlands, Ontario
Top 5 Reasons You Will Love This Home: 1) Welcome to a one-of-a-kind, newly built estate where timeless elegance meets cutting-edge design, situated on 3.6 private acres, this architectural gem offers over 4,500 square feet of above-ground living space, meticulously crafted for discerning buyers who appreciate refined finishes, grand scale, and luxurious details 2) From the moment you arrive, the stone exterior and triple car garage hint at the level of excellence within, make your way onto the covered front porch and through custom double doors with decorative glass inserts into a breathtaking foyer with porcelain 24"x48" tiles underfoot and soaring 24' ceilings set the tone for the awe-inspiring interior, where natural light pours through floor-to-ceiling windows in the foyer, living/dining, and family rooms 3) Designed for entertaining and everyday indulgence, the open-concept layout flows seamlessly into an expansive living/dining area and a spectacular chef's kitchen, where no detail has been overlooked, with stunning quartz countertops and waterfall island, gas range, built-in oven and microwave, double sinks, and a large walk-in pantry with direct garage access 4) Five stunning bedrooms, each with a designer ensuite and walk-in closet, provide personal sanctuaries for every member of the household, while the main level principal suite offers convenience and luxury with its spa-like bath and custom walk-in closet, alongside an office on the main level; upstairs you'll find a second principal suite, along with three more bedrooms, a large laundry room, and a catwalk that enhances the homes 5) This home features amenities throughout with an elevator, LED colour-changing lighting, smart frameless mirrors, built-in surround sound, dual furnaces and AC systems for year-round comfort, and a pool and cabana permit available. 4,538 above grade sq.ft. plus an unfinished basement. *Please note some images have been virtually staged to show the potential of the home. (id:61215)
420 - 98 Lillian Street
Toronto, Ontario
Welcome To The Madison Condos At 98 Lillian Street, Nested In The Sought After Desirable Neighbourhood Near Yonge & Eglinton. Over 800 SF Of Interior Living Space. Functional And Efficient Split Two Bedrooms And Two Washrooms Layout With 9 Feet Ceiling Height. Primary Bedroom W/ 3 Piece Ensuite Bathroom, Double Closet, Floor To Ceiling Windows And Upgraded Luxury Vinyl Plank Flooring. Modern Kitchen With Stainless Steel Appliances, Granite Counter And Backsplash. Open Concept Living/Dining Room. Great Building Amenities, 24 Hr Concierge, Indoor Pool, Gym, Party Room, Meeting Room & More. Building Has Direct Access To Loblaws & LCBO. Convenient Location With Steps To The Yonge & Eglinton Hub, The Soon To Be Ready LRT, Yonge Subway Line, Bars, Restaurants, Groceries And All Other Daily Essentials. (id:61215)
10 Hyderabad Lane
Markham, Ontario
Elegant 3 Bedroom, South Facing Town Home in the Coveted neighborughood of Greenborough in Markham. This Home Features a Large Modern Kitchen with an Island, Ideal for Entertaining, Hardwood Flooring/Staircase On Main Floor. Spacious Living Room with10 ft High Ceiling, 3 Bed Rooms and 2 full washrooms on the upper level .A spacious Family room on the Lower Level that walks out to the Backyard. Minutes Walk To Mount Joy Go Station, Hospital, Schools, Markham Main Street, Markham Museum, Swan Lake And All Other Amenities Markham has to offer. Within the School Zone for Greensborough PS, Fred Varley PS Sam Chapman PS, Bur Oak HS, Bill Hogarth HS & Unionville HS (id:61215)
724-728 Montbeck Crescent
Mississauga, Ontario
Builders & investors, don't miss this rare opportunity! Prime Lakeview location! One of the last chances to build in this highly sought-after pocket south of Lakeshore just steps to the lake. Huge potential to sever into two 33-ft lots (many severances already on the street). interior viewings upon accepted offer. Legally registered as 724-728 Montbeck Crescent. The property & Fixtures and chattels are being sold in as is where is condition.Backyard includes an existing(not in use) well. (id:61215)
9 Openshaw Place
Clarington, Ontario
Welcome to 9 Openshaw Place, a partially completed home in the heart of Clarington offering the rare opportunity to finish and customize to your own taste. Set on a desirable street, this property features a modern design with an open concept layout, large windows, and a bright, airy atmosphere. The hard work has already been done with the structure, layout, and key elements in place. Now it is ready for your choice of finishes, fixtures, and final touches. Whether you dream of a sleek contemporary look or a warm inviting space, this home is a blank canvas awaiting your vision. Situated close to schools, parks, shopping, and commuter routes, it combines the appeal of a great location with the flexibility to make it truly your own. Perfect for buyers or investors looking for a project with tremendous potential, 9 Openshaw Place is an exciting opportunity to create a home that reflects your style from the ground up. (id:61215)
183 - 103 Bristol Road E
Mississauga, Ontario
Location Location Location! Welcome To This Stunning Well Maintained Condo Unit Nestled In The Prime Of Mississauga Located Along The Hurontario Corridor. Move In Ready Condition And Perfect For First Time Home Buyers. Offers 765 Sq Ft Of Living Space Along With A Walkout Balcony To Enjoy Some Privacy & Scenic View And Den Can Be Used As A Second Bedroom Or Office. Laminate Flooring & Neutral Colour Paint Throughout With Granite Countertops In The Kitchen & Modern Flooring & Vanity In The Bathroom. Unit Comes With Two Side By Side Parking Spots That Is Rarely Offered. Steps To Public Transit, Parks, Places Of Worship, Community Centres, Sandalwood Square And Nearby Schools Walking Distance Through At Small Trail Behind Complex For Extra Convenience. Mere Minutes To Square One Shopping Centre, Hwys 401, 403 & QEW, Heartland Town Centre And Future LRT System. (id:61215)
119 Stemmle Drive
Aurora, Ontario
An exceptional opportunity to build a 4-storey dream home or multi-residential investment on a rare lot in Auroras prime location. Situated at 119 Stemmle Dr, this 45 x 175 fully serviced lot sits at the end of a quiet dead-end street, offering unmatched privacy with only one neighbour and a protected trail with mature trees on the other side.Zoned R4, it permits a custom home or multi-unit building up to 4 storeys. The land is deforested and ready to break ground, with essential utilities already on site water, electricity, sewage, and high-speed internet.Bordering a scenic trail park yet minutes to top-rated schools, shops, restaurants, and highways 404 & 400, this property combines tranquility with convenience. Builder collaboration and financing options available. (id:61215)
15133 Dufferin Street
King, Ontario
Welcome to this charming 2-storey home, sitting on a massive private and treed lot, in the sought-after King City! This updated gem offers the perfect blend of modern living with cozy and timeless features. Step inside and feel at home with warm and inviting spaces that effortlessly flow throughout. The bright and spacious main floor includes a grand entrance, an open spacious combined great room and dining room perfect for family meals and entertaining. Upstairs, you'll find a generously sized bedroom with plenty of natural light. But that's not all - head down to the fully finished basement, which boasts a large and bright self-contained apartment with a walk out to the side yard. Ideal for guests, in-laws, or potential rental income. With a lovely, tranquil backyard with a separate washroom and wet bar perfect for entertaining guests and a prime location in a friendly community, this home is truly a must-see. (id:61215)
8 Ewart Street
Caledon, Ontario
Picky buyers your search ends here! Welcome to 8 ewart street* $$$ spent in renovations* Turn key and move-in* Inviting foyer with elegant wainscoting, closet and 2 piece powder room* No wasted space floor plan* Amazing home for party entertaining and sit-down dinners* Modern updated kitchen, stone counter tops, luxurious center island with breakfast bar, classic subway tile backslash, valance lighting, s/s appliances* Open concept design* Cornice molding* Pot lights* Hardwood flooring throughout main floor main floor* Family room with cozy fireplace* Overlooks the well manicured garden* 3 plus 1 bedrooms, closet organizers and California shutter* Hardwood floors throughout main and 2nd floor* Large backyard, sundeck, pergola, nicely landscaped, natural gas bbq hookup* Finished basement with bedroom, bathroom, rec. room, laundry room, and separate entrance* Fabulous curb appeal* 2 car garage* Convenient large double driveway can park 4 plus 2 cars* This home is a must see!!! Pride of ownership!!! (id:61215)
961 Danforth Avenue
Burlington, Ontario
Welcome to 961 Danforth Avenue, a beautifully maintained bungalow in Aldershots sought-after, family-friendly community. Step inside to a bright, spacious family room flowing into a spotless eat-in kitchen with solid wood cabinets and ceramic tile flooring. The main level offers three generous bedrooms with ample closets, a four-piece bathroom, and original hardwood floors throughout. The fully finished basement expands your living space with a fourth bedroom, a three-piece bathroom, a large recreation room with bar and cozy fireplace, plus a second kitchen, perfect for an in-law suite with private side entrance. Enjoy parking for up to 6 vehicles, a handy storage shed, and a peaceful location close to parks, schools, and transit. Move-in ready and full of potential! RSA. (id:61215)
308 Upper A2 - 19 Liszt Gate
Toronto, Ontario
Rental Include All Utility and Internet !!! Landlord occupied one bedrm, Two Bedroom Available at 2nd Floor, Room Is Furnished, Move In Ready, Share Space with A Friendly Landlord In a well Maintained Townhouse at High Demanded Area. Hard Wood Floor, Upgraded Kitchen. Top Ranking School- AY Jackson, Zion Hgts, Creshaven And Seneca College. Close To Ttc, Go Train, Restaurant. Fully Fenced With Privacy Backyard. Fully Furnished House. Perfect For Singles and Students. 1 parking space avalible for $80 extra. (id:61215)
1502 - 65 Ellen Street
Barrie, Ontario
Soaring above Barries waterfront, this 2-bedroom + den penthouse at Marina Bay offers over 2,100 square feet of fully renovated living space with million-dollar views from every major room. Floor-to-ceiling windows frame Lake Simcoe's beauty, while a spacious private balcony becomes your front-row seat to sunsets, fireworks, and the sparkling shoreline. Enjoy unbeatable views of Kempenfest, the Christmas Parade, the annual airshow, and live concerts right from home. The modern industrial design features exposed concrete accents, custom cabinetry, quartz counters, a large island with lots of storage, and premium fixtures throughout. An open-concept layout blends a stunning living area with a built in fireplace, built-in shelving, and custom bar perfect for entertaining. Remote-controlled window coverings, designer lighting, and high-end finishes elevate every detail. The primary bedroom offers a spa-like ensuite with double sinks, stone accents, and a walk-in closet with custom organizers. The second bedroom is generously sized and features its own walk-in closet, while the separate office, with an attached 2-piece bath and stunning lake views, makes working from home a dream. Resort-style amenities include an indoor pool, hot tub, sauna, gym, party room, guest suite, two covered parking spaces, and locker. Just steps to downtown Barrie, the beach, marina, GO station, trails, and dining. This is more than a home..its a lifestyle. (id:61215)

