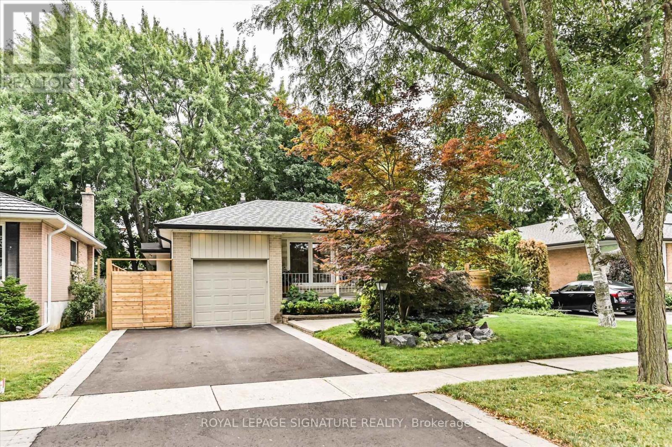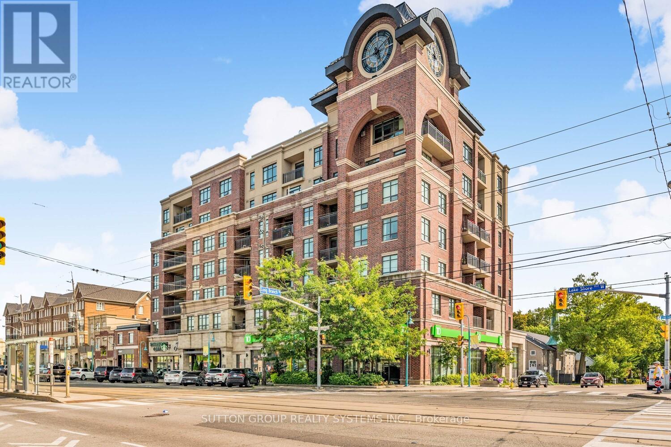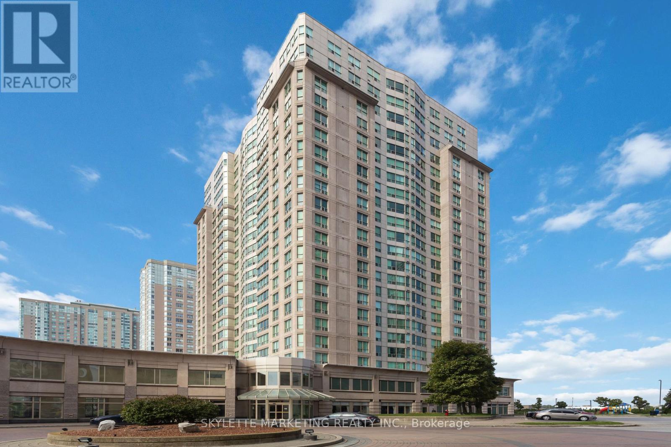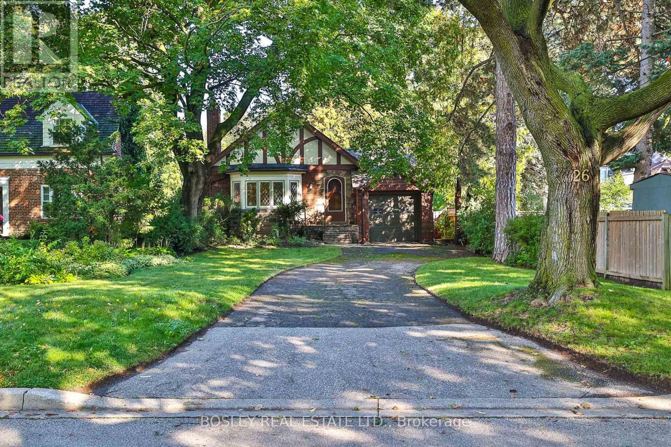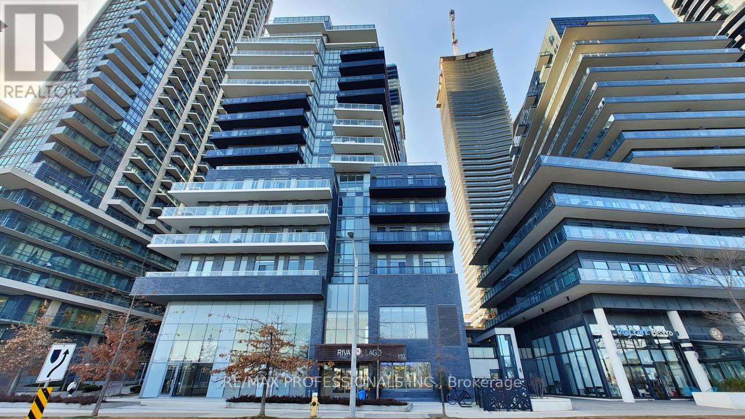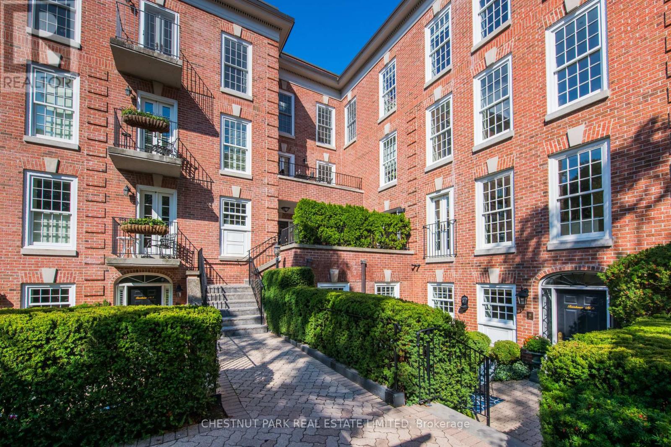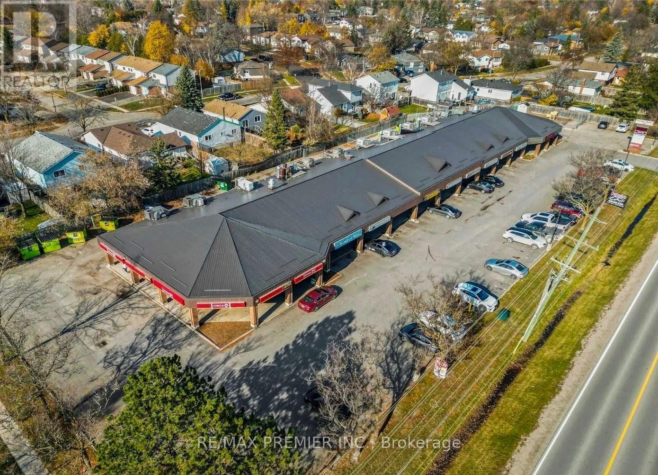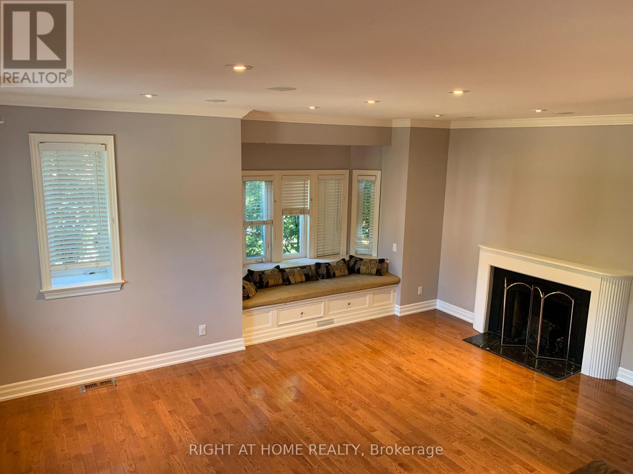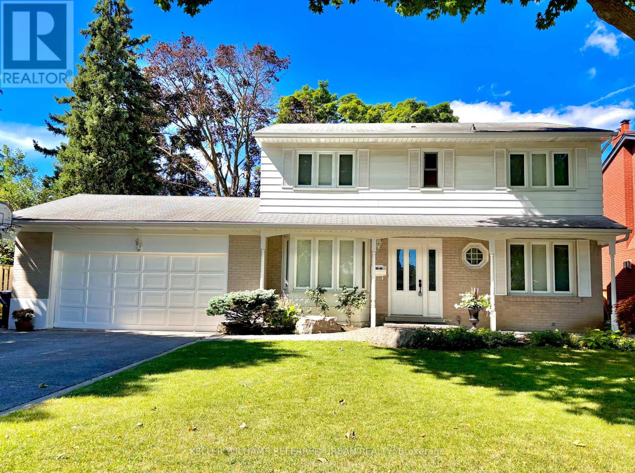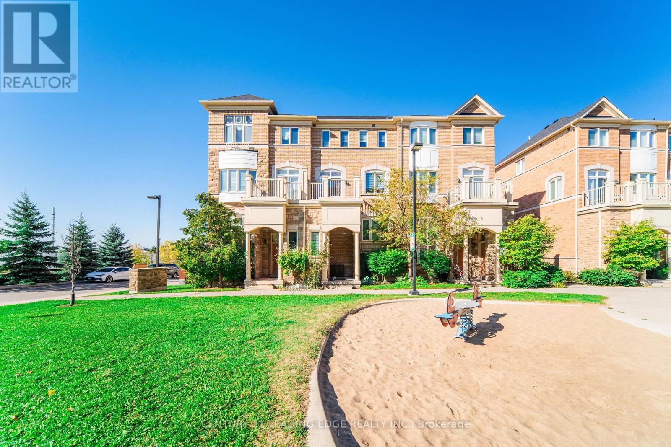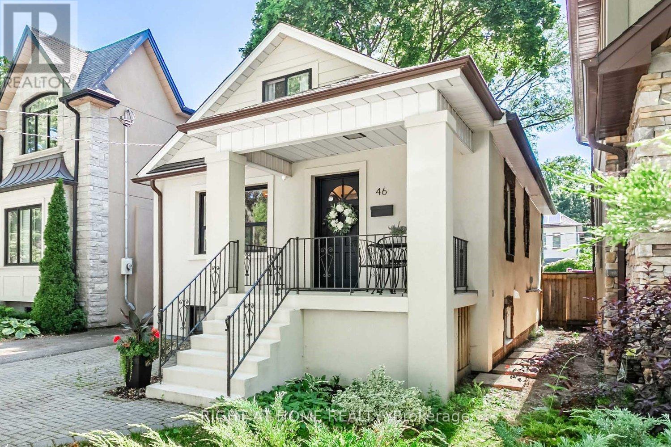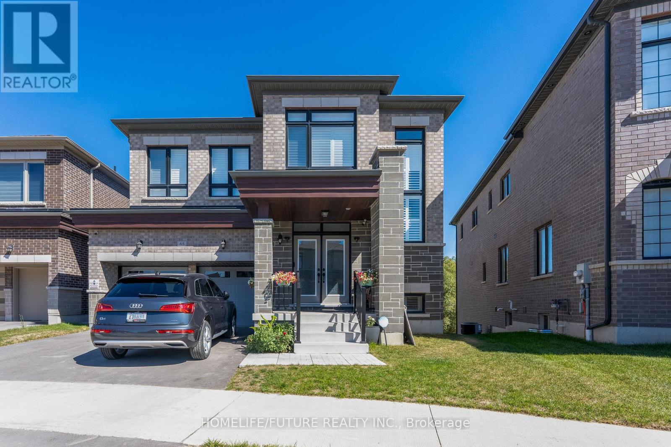Team Finora | Dan Kate and Jodie Finora | Niagara's Top Realtors | ReMax Niagara Realty Ltd.
Listings
113 Carsbrooke Road
Toronto, Ontario
Welcome to this stunning 4-bedroom, 3-bath beauty in one of Etobicoke's most desirable, family-friendly neighbourhoods. Completely refreshed in 2024, this home boasts a new stucco exterior, roof, driveway, custom stonework, and lush landscaping offering unmatched curb appeal. Inside, natural light floods through oversized windows, highlighting the renovated kitchen, updated bathrooms, finished basement, and the rare family room addition -- a standout feature not found in most homes in the area. Step into your private backyard oasis complete with a cedar barrel sauna, stylish pergola, and landscaped spaces perfect for entertaining or unwinding in style.Perfectly located just minutes from the 427, 401, and QEW, this home offers easy commuting while being steps from parks, schools, and community amenities.***2024 upgrades: Stucco, Stone, Driveway, Closets, Main bath, Sauna, Pergola, Roof, Landscaping, Powder room. 2025 Upgrades: Hardwood in kitchen. 2015 Windows and Front yard irrigation system *** (id:61215)
212 - 3563 Lake Shore Boulevard W
Toronto, Ontario
Boutique Watermark Residence! Bright and spacious 1-bedroom unit offering nearly 700 sq. ft. of functional living space. Features include 9' ceilings, laminate floors throughout in '2024, floor-to-ceiling windows, and open-concept living with a walk-out to a private balcony. The modern white kitchen is complete with quartz countertops and stainless steel appliances. The generous primary bedroom showcases a custom walk-in closet and a luxurious spa-inspired bathroom.. Originally designed as a 1+Den and converted by the builder into a larger 1-bedroom with a walk-in closet (can easily be reverted). Exceptional location just steps to the Lake, major transit hub (GO, TTC, MiWay), and only minutes to highways, the airport, and premier shopping. Amenities include a fitness room, rooftop deck with BBQ area, and party/meeting room. Conveniently attached to a street-front TD Bank. (id:61215)
Ph205 - 18 Lee Centre Drive
Toronto, Ontario
Perfect for families looking for comfort and convenience, this rare 4 bedroom + den, 2.5 bathroom condo suite offers the space of a full house with the ease of condo living. Enjoy a bright and functional layout with large principal rooms and plenty of space for everyone. The carpet-free design makes it easy to maintain, while the expansive windows provide incredible panoramic views and fill the home with natural light throughout the day. Each of the four bedrooms are generously sized, ideal for children, guests, or a home office, and the 2.5 bathrooms mean no more morning lineups. The chef-inspired wraparound kitchen offers plenty of countertop and cabinet space, as well as a breakfast bar opening to your living and dining spaces. The open-concept living and dining areas create a welcoming space for family time, entertaining, or simply relaxing together. All utilities are included in your maintenance fee. Living near Scarborough Town Centre means having everyday convenience right at your doorstep. The mall offers over 250 shops and services, including major retailers like Walmart and IKEA, grocery options, and a wide range of restaurants to suit every taste from quick bites to family-friendly dining. A modern Cineplex theatre, seasonal community events, and a nearby public library provide year-round entertainment for all ages. Families will appreciate the abundance of nearby parks, playgrounds, and recreational facilities, while retirees will enjoy easy access to healthcare services, community programs, and the Scarborough Civic Centre just steps away. With excellent transit connections via the TTC subway and a multimodal bus terminal, plus quick access to Highway 401, getting around the city is simple and stress-free. This home is a short commute to both Centennial College and University of Toronto Scarborough. (id:61215)
26 Holloway Road
Toronto, Ontario
This brick bungalow circa 1939 sits on a large 40x182 foot lot in a lovely tree lined and quiet pocket of Etobicoke. The home is nicely set back from the road and features a large formal living room with a bay window and fireplace, a separate dining room with leaded glass windows, 2 bedrooms, a 4 piece washroom, a full basement, and attached garage for one car parking plus a private drive that can easily accommodate 3 more parking spaces, as well as a large deck leading out to mature perennial gardens. The location is the best of both worlds, with excellent public transit access, both the Kilping TTC and Go Train station just 5 minutes away, as well as easy highway access to the 427 and Gardiner. If you are a golfer, the nearby Islington Golf Club is located just on the north side of Burnhamthorpe Rd. There is no shortage of local trail systems and parks as well as shops and restaurants on Dundas and Bloor. Don't miss your opportunity to update with some TLC or build your forever home! (id:61215)
707 - 110 Marine Parade Drive
Toronto, Ontario
Welcome to Riva del Lago in the stunning lakefront community of Humber Bay Shores! Perfect location steps from the lake, shopping, restaurants, trails and more. Take advantage of the incredible amenities offered by 110 Marine Parade and 56 Annie Craig: gyms, modern and luxurious party room equipped with full kitchen, indoor pool & spa, theatre room, billiards room, 24 hour concierge, visitor parking, and so much more! (id:61215)
4 - 94 Crescent Road
Toronto, Ontario
Stunning South Rosedale Georgian Townhouse tucked within a lush, park-like enclave of only 10 residences. This fully furnished home (also available unfurnished) blends elegance and comfort in one of Toronto's most prestigious neighbourhoods. Gracious principal rooms feature hardwood floors, bay windows, and an elegant double-sided fireplace between living and dining rooms. The fully equipped kitchen offers extended Corian counters with space for casual dining. The private primary suite includes a 5-piece ensuite and French doors to a secluded balcony. The large second bedroom offers a bay window, double closet, and access to an additional south-facing balcony from the landing. The lower level includes a versatile library/office or extra bedroom with full-size windows, a closet, a 2-piece bath, and direct access to the private garage with parking for 1 car. Ideally located within walking distance to the subway, Yonge Street shopping, restaurants, and quick access downtown. (id:61215)
6 - 400 Town Line
Orangeville, Ontario
Good Clean Space In Busy Neighbourhood Commercial Plaza. For Any Type Of Retail/Commercial Use Or Medical Use, With Flexible Terms. (id:61215)
497 Broadway Avenue
Toronto, Ontario
Beautifully Renovated Home In Leaside. 9' Ceiling And Open Concept On Main Floor, Breakfast Bar, Steam Sauna In 2nd Floor Main Washroom, Heated Washroom Floors And Laminate Floor In Basement, Jacuzzi Tub In Master Bath. Next To Northlea P.S ( English, French Immersion), Walking Distance To The Park, Leaside Hs And Future Eglinton Lrt & Shoppings. **Seller will replace damaged vanities in all washrooms, laminate floor in the basement and resurface hardwood floor in the kitchen and living room before closing. (id:61215)
26 Foxmeadow Road
Toronto, Ontario
Welcome to 26 Foxmeadow Rd, a rarely available two-storey home in Etobicoke's highly sought after Richmond Gardens! Approximately 2700sf+ of above & below grade finished living space, set on a large 62 x 100 ft lot (widening to 66 ft at the back) on one of the quietest streets in the neighbourhood as it is not a thoroughfare. Center hall entrance and south facing frontage providing lots of natural light. Great curb appeal with a charming exterior design, professionally landscaped, and pool-sized backyard. Move in ready or if desired customize at your own pace. Families love the area for its highly rated schools: Richview Collegiate (French Immersion and AP programs), Father Serra, and Michael Power/St. Joseph. Steps to Silvercreek Park, playgrounds, and Humber River trails, with Richview Parks sports facilities nearby. Convenient access to shops, groceries, cafes, community centre, library, and highways. The upcoming Eglinton Crosstown will add even more value and connectivity. Don't miss this chance to own a spacious, well-kept home on a premium lot in one of Etobicoke's most family-friendly and future-forward communities! (id:61215)
5 Dearie Lane
Markham, Ontario
Welcome to 5 Dearie Lane! Discover this bright and beautifully maintained upper-tier 3-bedroom stacked townhouse, nestled in a quiet, safe, and family-friendly community. This sun-filled home features a highly functional layout with 9-foot ceilings and modern finishes throughout. The spacious primary bedroom includes a private ensuite and double closets. Enjoy abundant natural light through large windows and stylish laminate flooring on both the second and third floors. The inviting living room opens to an east-facing terrace with stunning views of John Ferrara Park - perfect for morning coffee or evening relaxation. The separate kitchen offers a cozy breakfast area and walks out to a generous west-facing deck, ideal for entertaining. Featuring stainless steel appliances, ample cabinetry, and an open-concept living and dining space, this home is designed for comfort and convenience. Additional highlights include: pot lights throughout, Front-load washer & dryer, All-brick exterior, Two parking spaces (garage + driveway), Spacious single-car garage with crawl space for extra storage, Children's playground right next door and plenty of visitor parking. Prime Location! Walking distance to Pacific Mall, Milliken GO Station, TTC, supermarkets, pharmacies, restaurants, community center, library, and parks. Close to top-rated schools including Milliken Mills High School (IB Program) and the new York University Markham Campus. Just steps to Aldergrove Public School with on-site daycare.Whether you're a first-time buyer or investor, this is a must-see opportunity you won't want to miss! (id:61215)
46 Clissold Road
Toronto, Ontario
Beautifully Updated 5-Bedroom Detached Home On A Quiet Tree-Lined Street, Perfectly Positioned On A Premium 29 X 120 Foot Lot In The Highly Desirable Islington Village Community, Cherished For Its Family-Friendly Atmosphere And Unmatched Convenience. Over $250K In Recent Upgrades Include New Stucco Exterior, Custom Kitchen With LG Appliances, Hardwood Flooring, Upgraded Electrical Panel, New A/C, Lighting, And More. Bright Open Living/Dining Areas With Cozy Wood-Burning Fireplace, Main Floor Bedroom And 3-Pc Bath. Upper Level Offers 2 Bedrooms With Character Angled Ceilings. Partially Finished Basement Features 2 Bedrooms, Recreation Area, 3-Pc Bath, Laundry, And Separate Walkout Ideal For Extended Family, Rental Suite, Or Multi-Generational Living. Deep Lot With Private Backyard And 2-Car Parking. Just A 2-Minute Walk To Islington Subway Station And Bloor Street, Residents Enjoy Easy Access To Transit, Highways, Shopping, Restaurants, Parks, And Highly Regarded Schools. Excellent Opportunity For End-Users Looking For Comfort And Convenience, Investors Seeking Strong Rental Income, Or Builders Ready To Redevelop. (id:61215)
Bsmt - 65 Armilia Place
Whitby, Ontario
Bright & Modern Walkout Basement with 9-10 Ft Ceilings, Separate Entrance, and Private Ensuite Laundry. Features 2 Spacious Bedrooms, 2 Full Washrooms, Open-Concept Living/Kitchen, Large Windows, Full Ventilation, and 1 Parking Spot. Perfect for Families or Professionals in a Safe, Quiet Neighbourhood. (id:61215)

