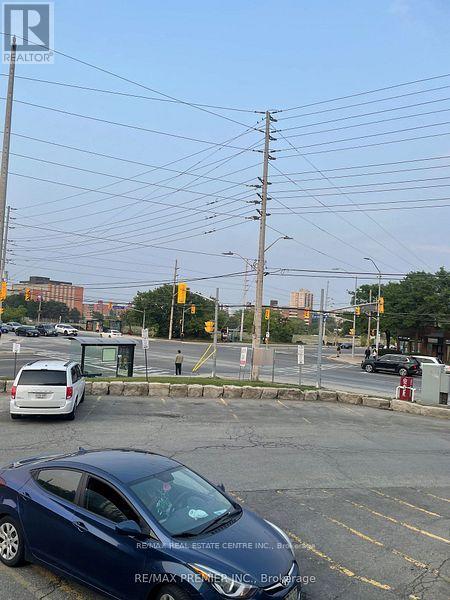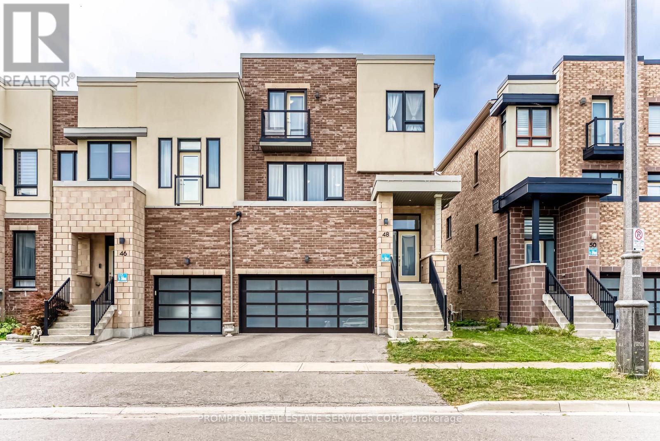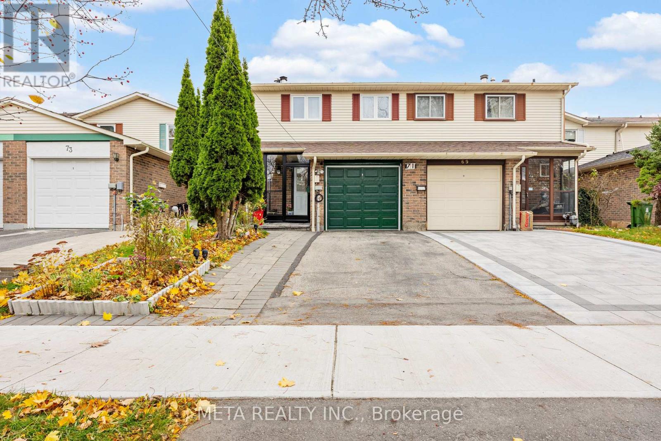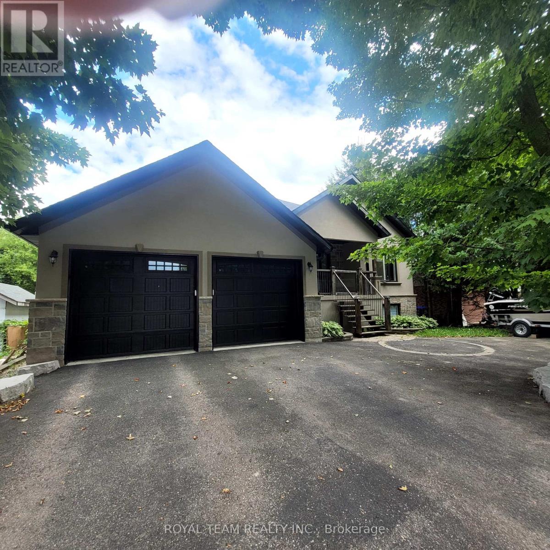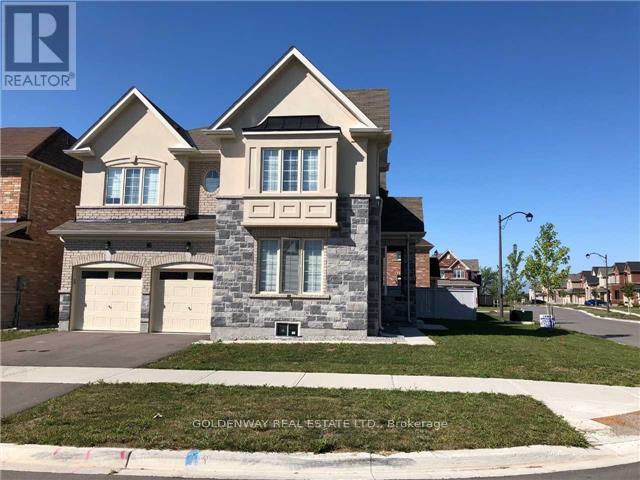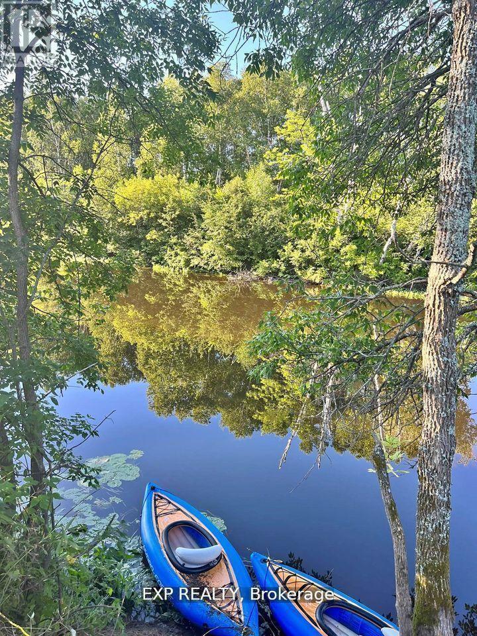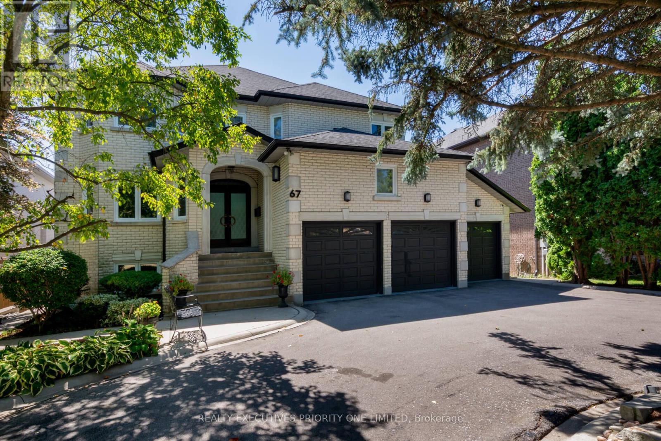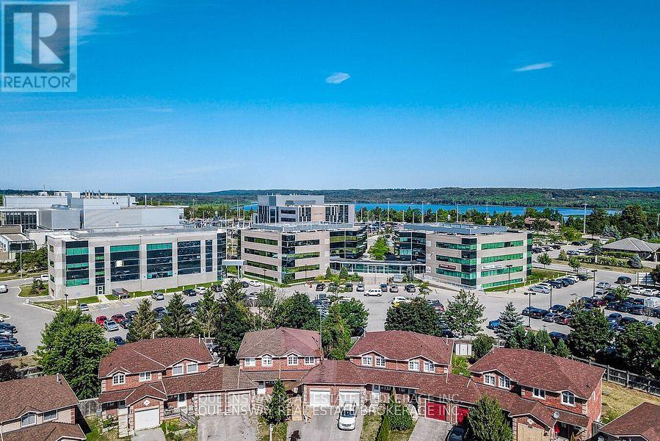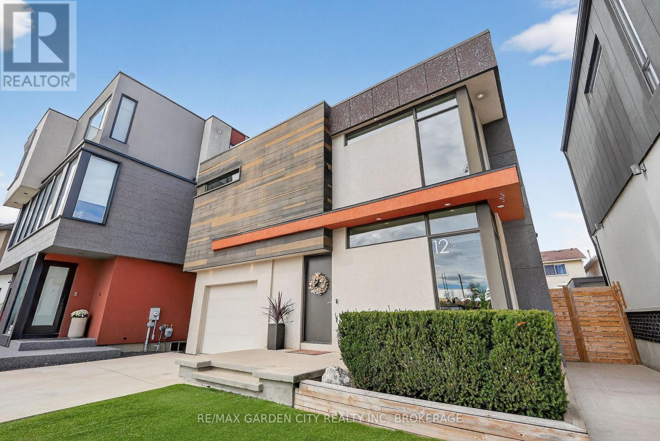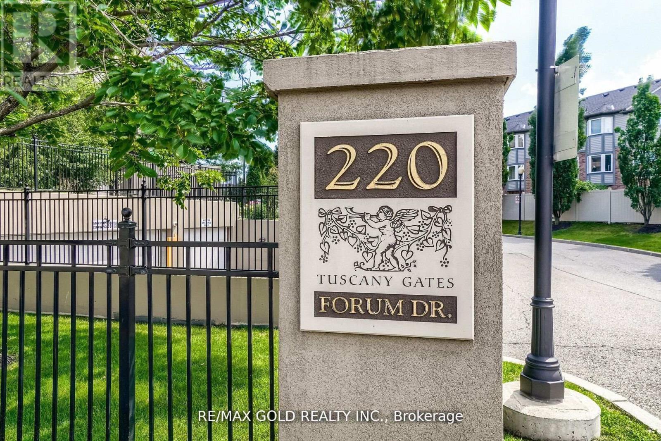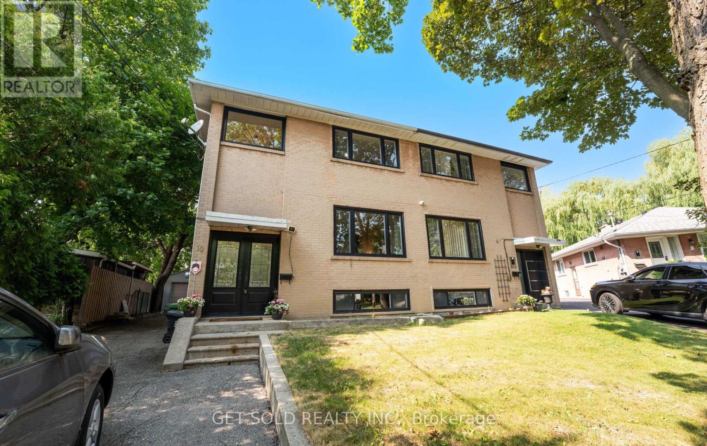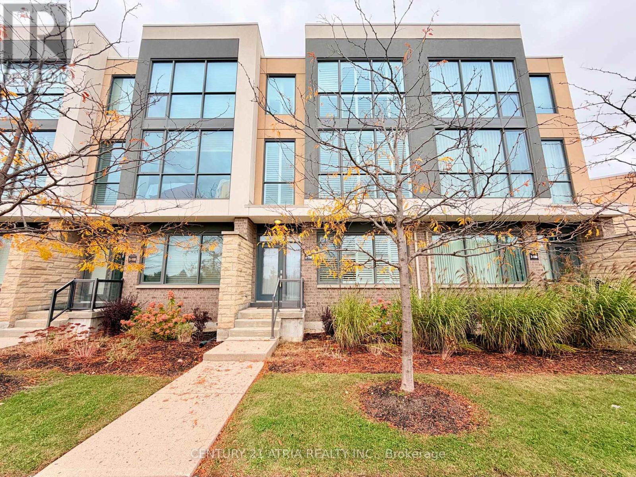Team Finora | Dan Kate and Jodie Finora | Niagara's Top Realtors | ReMax Niagara Realty Ltd.
Listings
48 Helliwell Crescent
Richmond Hill, Ontario
Welcome To This Executive End Unit Townhome,Surrounded By Greenery And Steps To Lake Wilcox, Oak Ridges Community Centre, Water & Skate Parks, And Indoor Pool. Enjoy Sunsets Over The Lake, Scenic Boardwalk Walks, And A Cottage-Like Setting In Richmond Hill. Approx. 2800 Sqft With Numerous Upgrades. Features 9 Ft Main Floor Ceilings, Smooth Ceilings Throughout, Hardwood Floors, Quartz Kitchen Island, Stone Mantel Fireplace, Double Car Garage, Professionally Finished Basement, Interlock Backyard, Garden Shed, Designer Light Fixtures, Fresh Paint, Move-In Ready. Close To Hwy 404. (id:61215)
Bsmt - 71 Grenbeck Drive
Toronto, Ontario
***S H A R E D A C C O M O D A T I O N*** Beautiful One Bedroom Basement Fully Furnished For Rent. The Living Room, Kitchen and Backyard Are Shared. Spacious One Bedroom With A Stunning Ensuite Bathroom. Walking Distance To Transit, Restaurants, Schools, Parks, Etc. New Immigrants and International Students Are Welcome. (id:61215)
1021 Bannister Street
Tay, Ontario
Custom Built Stucco And Stone Home With Walk-Out. Excellent Finishings With Custom Kitchen, Quartz Counter Top, Hardwood Floors, Full Double Insulated Garage With Inside Entry. Bright Walk-Out Basement With Large Windows. Situated On A Quiet Cul-De-Sac. (id:61215)
16 Jericho Avenue
Georgina, Ontario
Excellent Value! Quality Built ASPENRIDGE MODEL SERENE C CORNER HOUSE (3154 SqFt) 4 Bedrooms + LOFT in 2nd Floor. Ready to move in. With over $50,000 in upgrades. High Ceiling Entry, Ceramic TILES in Foyer and Kitchen, Custom Backsplash, Large Bright windows, The Fully-Fenced Backyard With Interlocking. This Home is Minutes To Lake Simcoe, Beaches, Marinas, Golf Courses, Shopping, Restaurants & Schools. Situated At The Top Of The 404 Highway, You Are 15 Minutes To Newmarket And 30 Minutes To Markham (id:61215)
612 Old Highway 17
West Nipissing, Ontario
612 Old Highway 17, West Nipissing - Discover over 2 acres of pristine, cleared land on a stunning riverfront, perfect for building your dream home or creating the ultimate family retreat. Located in the charming community of Verner, this exceptional property offers the best of both worlds: serene country living just minutes from modern conveniences. Imagine spending your weekends surrounded by nature, with easy access to the water from your private dock. Whether you envision peaceful camping trips, unforgettable family gatherings, or a luxurious riverside home, this land is your canvas. Conveniently located less than an hour from Sudbury and just 4 hours from Toronto, this property is an ideal getaway that's close to home. The land includes a driveway, a built shed, and two moveable trailers, making it ready for immediate use. With a gas station just 5 minutes away, you'll enjoy the perfect balance of seclusion and accessibility. Don't miss this rare opportunity to own a piece of paradise. Schedule your private showing today and start turning your dreams into reality! (id:61215)
67 Stockdale Crescent
Richmond Hill, Ontario
Welcome to 67 Stockdale Crescent, a stunning 4,237 sq. ft. Custom-Built Home in the coveted North Richvale neighbourhood in Richmond hill. This home showcases timeless Craftsmanship and Pride of Ownership at every turn. Situated on a premium 60 x 161 ft. lot, it perfectly combines elegance, comfort, and functionality for the ultimate lifestyle. Inside, you ll find 5 spacious bedrooms, 5 bathrooms, and a 3-car garage, thoughtfully designed for family living and entertaining. The finished walk-out basement expands your living space with a second kitchen, 3-piece bathroom, home gym, large recreation room with a gas fireplace, and walk-out access to your backyard retreat. The interior is sophisticated and inviting, featuring hardwood floors throughout, solid design wood doors with custom glass, crown moulding, and porcelain tiles. A spectacular circular staircase sets the tone for the homes grandeur, while the main-floor laundry with garage and side-yard access adds everyday convenience. The primary suite features a 6-piece en-suite and a Large walk-in closet designed with built-in organizers. Each additional bedroom includes its own walk-in closet and Jack & Jill access, ensuring comfort and privacy for the entire family.Step outside to your private backyard oasis, complete with a heated salt water inground pool, hot tub, and a personal putting green perfect for gatherings or quiet retreats. The chef-inspired kitchen, with granite counter tops, a centre island, and a large eat-in area which walks out to a 12 ft. x 40 ft. concrete balcony with stairs leading to the yard and pool, creating seamless indoor-outdoor living. Located in the heart of Richmond Hill, close to schools, parks, shopping, and amenities, this home is more than a residence its a lifestyle. Every detail has been thoughtfully crafted to deliver luxurious, comfortable, and timeless living. (id:61215)
1 Quarry Ridge Road
Barrie, Ontario
755 S.F. Of Professional Office/ Medical Space Available In The Royal Court Medical Centre. Conveniently Located Across From Royal Court Victoria Regional Health Centre And Georgian College. Nice Small Office With 3 Recently Renovated Office/Exam Rooms. Common Area Washrooms In Corridor. Unit Located On 2nd Floor. Quick Access To Highway 400. $22.28 / sqr/year. Tmi includes Utilities. (id:61215)
12 1/2 Beamer Court
Thorold, Ontario
Welcome to a modern retreat tucked away in one of Thorold's most private cul-de-sacs. Built in 2016, this stylish 2-storey home offers over 2,300 sq. ft. of finished living space designed with both comfort and sophistication in mind. The main floor features soaring 9 ft. ceilings and open-concept living enhanced by wide-plank hardwood floors, pot lighting, and expansive floor-to-ceiling windows overlooking the private, no-maintenance front and backyard. At its heart is a chef-inspired kitchen with granite counters, a large centre island, sleek European-style soft-close cabinetry, and built-in appliances. The island doubles as a prep station and gathering spot, blending function with style. A striking floating staircase with frameless glass serves as a bold architectural centerpiece. Added conveniences include a 2-piece powder room, direct garage access with extra closets, and a rear walkout to the yard. Upstairs, the primary suite is a true retreat with a spa-like ensuite featuring a freestanding soaking tub framed by a dramatic tile wall, glass-enclosed rain shower with river rock base, and a double vanity with vessel sinks. A discreet transom window fills the space with natural light while preserving privacy. The expansive walk-in closet offers boutique-style organization with built-ins and shelving. Two additional bedrooms feature sleek modern transom windows, one with a cozy layout, the other with a dramatic corner glass feature and double closets. A second full bath with a double vanity, floating storage, and incorporated laundry adds function and ease. The finished lower level extends your living space with a versatile recreation room, pot lighting, and a third full bathroom with a walk-in shower, stone base, and modern vanity. Perfectly blending modern architecture, luxury finishes, and everyday practicality, this home is ideally located with close proximity to Brock University, easy highway access, and nestled in one of Thorolds most desirable locations. (id:61215)
1703 - 220 Forum Drive
Mississauga, Ontario
Welcome To Tuscany Gates at 220 Forum Drive, Where Luxury Meets Convenience In The Heart Of Mississauga. This Exceptional Condo Unit Boasts 2 -Bedroom, 2 full Bathroom Layout that Seamlessly Blends Style With Functionality. Enjoy Laminate Floors, Walk Out To Balcony From Living Room. Conveniently Located Near Square One, Mississauga Transit, Shopping, And Highways. Building Amenities Include An Outdoor Pool, BBQ Area, Playground, party Room, Exercise Room, Concierge, And Visitor Parking.***See Additional Remarks on Data Form*** (id:61215)
10 Dunboyne Court
Toronto, Ontario
Welcome to 10 Dunboyne Court! Discover the charm of this delightful two-storey semi-detached home. As you enter the main floor, you are greeted by a bright and welcoming living room, combined with the dining room, this provides an ideal setting for relaxing or entertaining. The kitchen has a convenient walk-out to the deck, offering a seamless transition to outdoor dining and leisure. A handy half bath completes the main floor. Upstairs, you'll find three spacious bedrooms. The full bath on this level has been thoughtfully renovated to offer a touch of luxury to your everyday routine. The finished basement is a versatile space that includes a rec room, perfect for games and entertainment. There's also a kitchen area and laundry room, a three-piece washroom, and an additional room that can easily be transformed into a bedroom, office, or hobby space. Outside, the property boasts a large detached garage, offering plenty of room for parking and storage. A shed provides extra space for tools and gardening supplies. With its thoughtful layout and desirable features, this home is ready to welcome you and your family. Close to transit, shopping, schools and parks. (id:61215)
6 - 110 Little Creek Road
Mississauga, Ontario
Welcome To Luxury Living. This Bright 3-Bedroom Executive Townhome With 3.5 Baths, Boasts 9 Ft Ceilings On The Ground & 2nd Floors With Hardwood Flooring. The 2nd and 3rd Floors Offer Floor-To-Ceiling Windows, Beautiful Views Of The Park From The Family Room and Primary Bedroom. The Ground Floor Offers A Large Living Room That Can Be Converted To 4th Bedroom, A 3-Pc With Shower, Laundry Room With Laundry Sink, Direct Access To The 2-Car Garage. The Kitchen Boasts Granite Counters, With Plenty Of Counter Space And Storage Cabinets, Stainless Steel Appliances, An Eat-In Breakfast Area, Walk-Out To A Large Serene Terrace Great For Entertaining and BBQ. The Primary Bedroom Features A 5-Pc Ensuite & A Large Walk-In Closet. The Marquee Club Offers An Outdoor Pool and Gym. Amazing Location, Walk To Shoppers Drug Mart, Starbucks, Within Minutes To A Plethora Of Amenities Include Square One Shopping Centre, Walmart, Whole Foods, Paramount Foods, Oceans Supermarket, T&T, Metro, Plenty Of Restaurants, Cafes, Schools, Parks. Quick Access To Highways403 & 401. (id:61215)

