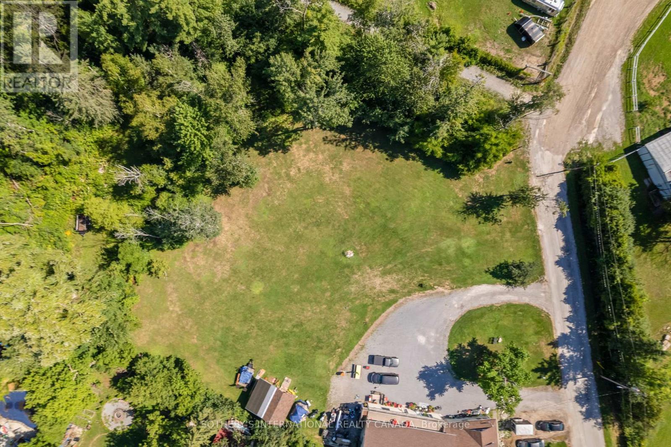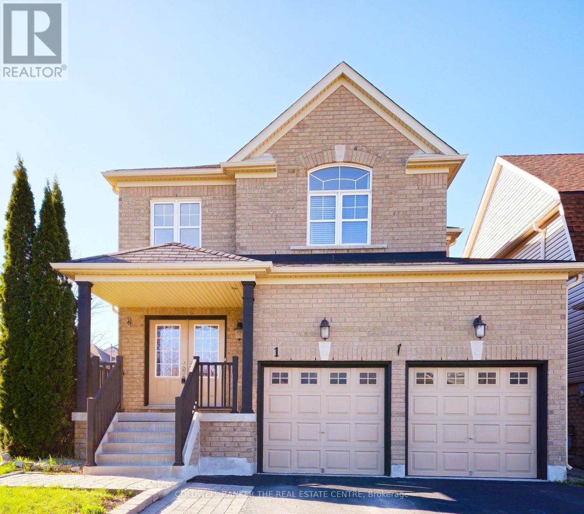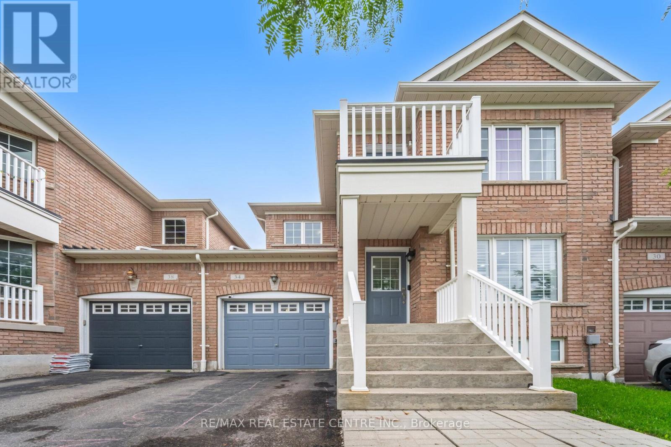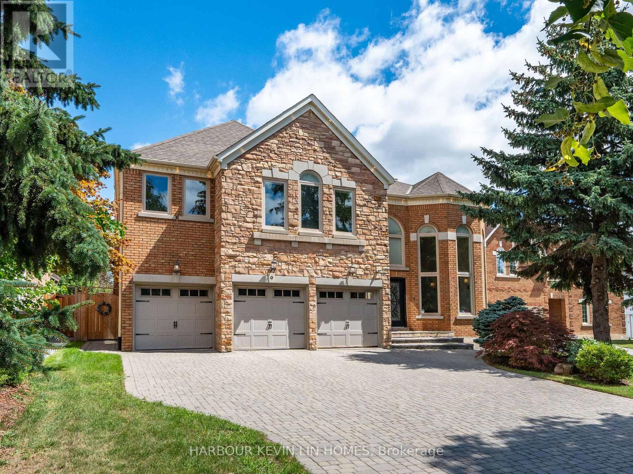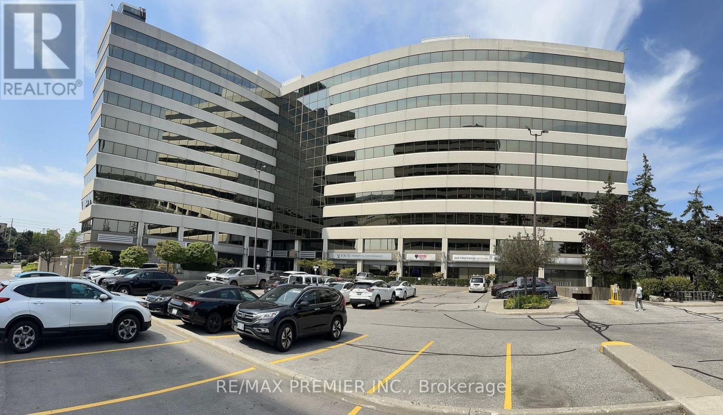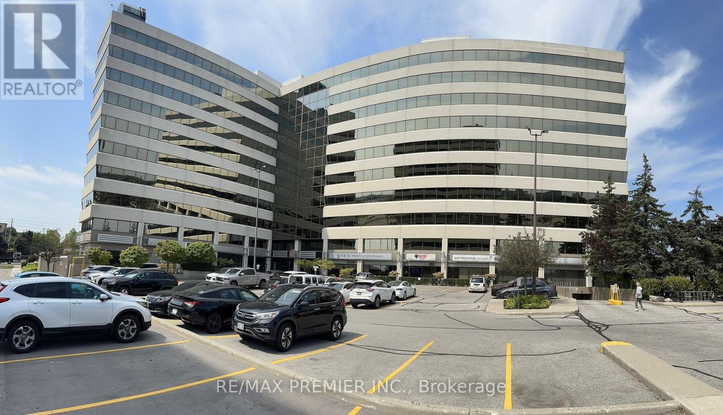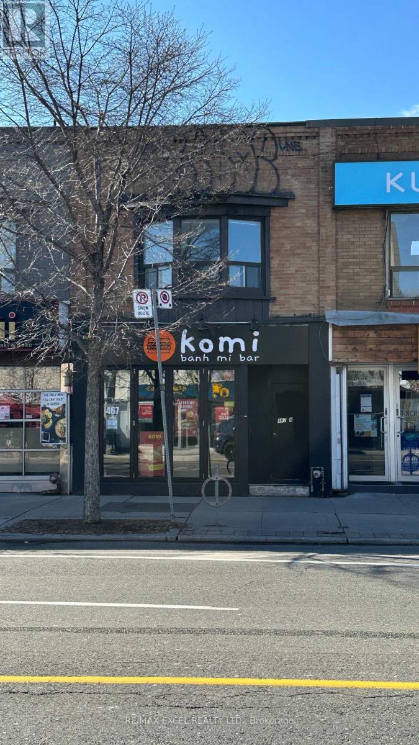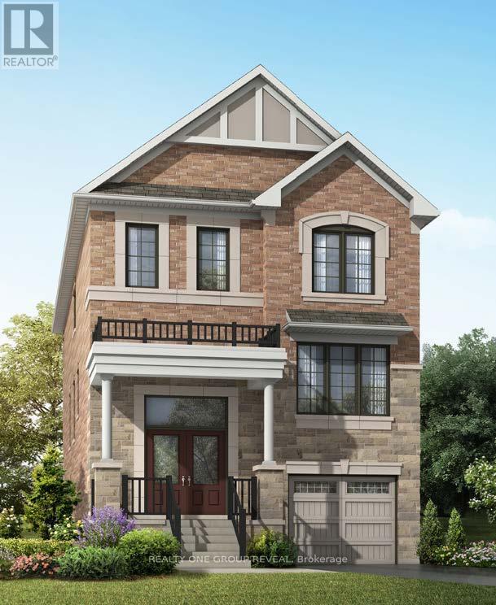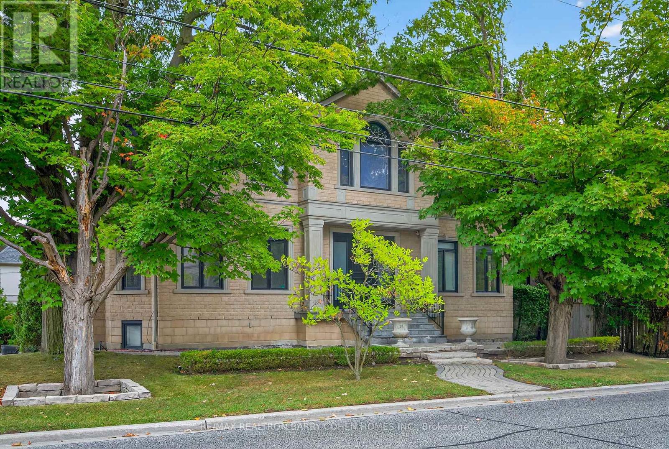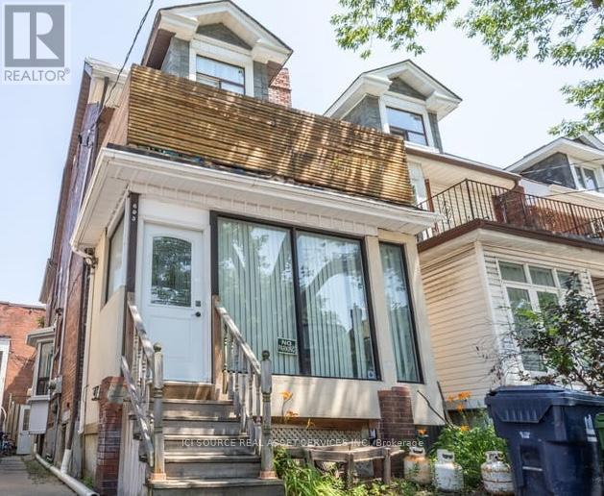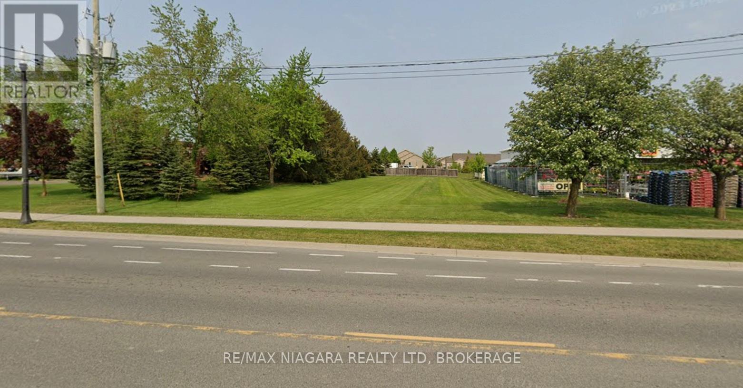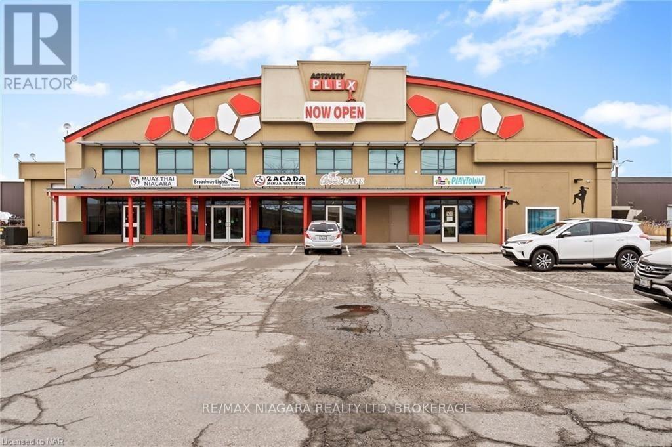Team Finora | Dan Kate and Jodie Finora | Niagara's Top Realtors | ReMax Niagara Realty Ltd.
Listings
80 Market Street
Georgina, Ontario
Nestled at the very end of a quiet cul-de-sac in the heart of Sutton, this exceptional parcel of land presents a rare opportunity to shape the future on your own terms. The lot itself is thoughtfully cleared while bordered by mature trees at the rear, creating a natural backdrop that blends beauty with privacy. The positioning at the end of the street ensures a sense of seclusion, while across the way, a green space enhances the views and atmosphere. Adjacent to a well-established enclave of million-dollar residences, the setting reflects enduring value. Adding to its appeal, hydro and municipal water services are available at the lot line, providing an added measure of convenience for future possibilities. From this address, you are only a short stroll to the charm of High Street, where local shops, dining, and cafés bring the community together. Just over an hours drive connects you seamlessly to the city, offering the perfect balance of small-town serenity and urban accessibility.Sutton itself is a community defined by warmth and connectionwhere neighbours wave in passing, friendships flourish easily, and families enjoy the peace of a safe, welcoming environment. Life here moves at a thoughtful pace, surrounded by nature and supported by a strong sense of belonging.Whether you are envisioning a future residence, seeking an investment, or simply holding a piece of land in one of the regions most desirable pockets, this property offers the perfect canvasprivate, peaceful, and rich with potential. (id:61215)
1 Rutherford Road
Bradford West Gwillimbury, Ontario
Welcome To 1 Rutherford Road Located In The Highly Desirable Bradford West Gwillimbury Community * This Bright & Beautiful Home Offers 4 Beds & 4 Baths, Boasting With Over 3600 Sqft of Living Space * W/No Sidewalk & Parking Space For A Total Of 6 Vehicles * Grand Entrance With Double Doors and High Ceiling In Foyer * Main Floor Features Formal Dining Room For Family Gatherings * Relax & Unwind In The Living And Family Rooms, Perfect For Quality Family Time * Conveniently located On The Main Floor Laundry Room, With Access To The Double Car Garage * The Second Floor Offers Four Generously Sized Bedrooms * The Primary Bedroom Is A Retreat, Complete With A 4-Piece Ensuite Bathroom And Walk-In Closet * The Basement Is Ideal For Entertaining With A 3 Pc Bathroom & A Large Rec Room With A Built-In Wet Bar, Along With Lots Of Storage * Located Just Min From Newmarket & Hwy 400, & Within Walking Distance To Parks & Schools (Both Public & Catholic), This Property Is Ideally Situated For Both Family Living & Easy Access To Amenities. (id:61215)
34 Firbank Lane
Whitchurch-Stouffville, Ontario
Absolutely Stunning & Move-In Ready Home--->>>Welcome to this beautifully maintained 1,762 sq. ft.+ FINSHED BASEMENT home --->>> offering the perfect blend of comfort, style, and functionality. Situated in one of the most desirable neighborhoods, this property is filled with natural light and designed for modern family living. --->>> Bright & Spacious layout with separate living and family rooms ideal for entertaining or quiet family time --->>>>Upgraded LED lighting throughout--->>Gorgeous kitchen with quartz countertops, matching backsplash, and modern stainless steel appliances-->> Hardwood Flooring on Main level with Oak stair case -->> GAS fire place in the Family room -->> 2nd Floor is upgraded with Laminate Flooring -->> NO CARPET -->> Professionally finished basement with full washroom perfect for guests, recreation, or a home office-->>Private, fully fenced backyard great for kids, pets, or summer BBQs with STORAGE SHED-->>New roof shingles (2024) NEW AC (2025) -->>24-hour street parking available as no home directly faces the property--->>Link home connected only by the garage giving the feel of a detached home with three separate exterior walls-->>This is truly a home that feels warm and inviting from the moment you step inside. Dont miss the chance to own this gorgeous property just move in and start creating memories! This property also features a separate side entrance from the garage, providing convenient access to the backyard. (id:61215)
9 Dalewood Drive
Richmond Hill, Ontario
Welcome to this executive residence in the prestigious Bayview Hill community of Richmond Hill, offering over 7,300 sq. ft. of luxurious living space (4,516 sq. ft. per MPAC plus a professionally finished basement) with a 3-car garage, 5+2 Bedrooms and 6 washrooms. Premium Lot 60.94 x 166.64 Ft. Featuring *** 9 ft ceilings on the main floor, a dramatic 18 ft ceilings in foyer and living room ***, and sun-filled principal rooms, this home seamlessly blends comfort with sophistication. The gourmet kitchen showcases custom cabinetry, granite counters, a large island, premium KitchenAid built-in appliances, and a new Fotile range hood, opening to the breakfast area and spacious family room with fireplace. Formal living and dining rooms provide elegant entertaining spaces, while a main-floor office adds convenience. The palatial primary suite includes a sitting area, walk-in closet, and spa-inspired ensuite, complemented by generously sized secondary bedrooms with beautifully renovated baths. The professionally finished lower level is an entertainers dream with a recreation area, wet bar, gym, playroom, and full bath. Extensively renovated in 2022 with over $200,000 invested, upgrades include freshly painted interiors, new hardwood floors and mouldings in bedrooms, smooth ceilings, designer lighting, two newly finished ensuites (4-piece and 3-piece), and natural stone accents. Additional enhancements include interlock maintenance (2024), new fencing, and 38 exterior pot lights. Outdoors, the landscaped backyard offers a large patio, privacy fencing, and sprinkler system, while security features such as an alarm system and eight exterior cameras provide peace of mind. Ideally located near Bayview Hill Elementary and Bayview Secondary Schools, parks, shopping, and transit, this exceptional residence combines elegance, modern upgrades, and security, presenting a rare opportunity to own in one of Richmond Hills most prestigious neighbourhoods. (id:61215)
700-31 - 305 Milner Avenue
Toronto, Ontario
Located at the buzzing intersection of Markham Road and Milner Avenue, just north of Highway 401, 305 Milner offers over 12,000 square feet of space where innovation and collaboration thrive. More than just a workspace, were a community designed to inspire and elevate your business. Fully furnished professional office space available immediately. Easy access to Highway, TTC, Restaurants and Services, Memberships tailored to fit your budget, Flexible working hours - access to your office round-the-clock, Modern, flexible spaces designed for productivity, Network with like-minded professionals, Fully equipped for all your business needs including free internet and office furniture, access to reception services, client meet-and-greet, access to boardrooms, kitchen/lunchrooms, waiting areas, and additional printing services. Whether you're launching a new venture, seeking a change of scenery, or simply need a vibrant space to spark your creativity, you'll find your perfect match here. of Highway 401, 305 Milner offers over ere a community designed to inspire and to Highway, TTC, Restaurants and und-the-clock, Modern, flexible spaces ess needs including free internet and /lunchrooms, waiting areas, and additional ed a vibrant space to spark your Offering budget-friendly options ideal for solo entrepreneurs to small teams, with private and spacious office space for up to 10 people. Ideal for professionals and established business owners. (id:61215)
700-23 - 305 Milner Avenue
Toronto, Ontario
Located at the buzzing intersection of Markham Road and Milner Avenue, just north of Highway 401, 305 Milner offers over 12,000 square feet of space where innovation and collaboration thrive. More than just a workspace, were a community designed to inspire and elevate your business. Fully furnished professional office space available immediately. Easy access to Highway, TTC, Restaurants and Services, Memberships tailored to fit your budget, Flexible working hours - access to your office round-the-clock, Modern, flexible spaces designed for productivity, Network with like-minded professionals, Fully equipped for all your business needs including free internet and office furniture, access to reception services, client meet-and-greet, access to boardrooms, kitchen/lunchrooms, waiting areas, and additional printing services. Whether you're launching a new venture, seeking a change of scenery, or simply need a vibrant space to spark your creativity, you'll find your perfect match here. of Highway 401, 305 Milner offers over ere a community designed to inspire and to Highway, TTC, Restaurants and und-the-clock, Modern, flexible spaces ess needs including free internet and /lunchrooms, waiting areas, and additional ed a vibrant space to spark your Offering budget-friendly options ideal for solo entrepreneurs to small teams, with private and spacious office space for up to 10 people. Ideal for professionals and established business owners. (id:61215)
467 Danforth Avenue
Toronto, Ontario
Recently renovated restaurant situated at an active intersection on Danforth and Logan is available for sale. It's currently running as a Quick Service Restaurant (QSR) but can be conveniently converted to any other concept. The restaurant features an open kitchen equipped with an 8-10ft kitchen exhaust hood and a walk-in cooler. Additionally, there is one parking spot at the back of the building. The Liquor License for 58 seats is transferable. Please do not go direct or talk to any employees. (id:61215)
1652 Joshua Tree Lane
Pickering, Ontario
Beautiful pre-construction Windermere Model (Elevation EM) offering 2,446 sq ft of thoughtfully designed living space. Featuring 4 spacious bedrooms, 3 bathrooms, and a cozy gas fireplace. Home includes energy-efficient upgrades such as a tankless water heater and HRV system. Purchaser has the opportunity to choose all finishes. Rendering available; no physical tours as construction has not yet begun. Closing scheduled for March 11, 2026. (id:61215)
63 Gordon Road
Toronto, Ontario
Stunningly Renovated '25 Luxe Residence Nestled On A Coveted Corner Lot In One Of St. Andrews Most Desirable Enclaves With A Rare 3 Door Garage. This Extraordinary Residence Offers Exceptional Design, Soaring Ceilings, And Modern Finishes Throughout. A Grand Foyer Welcomes You With A Sweeping Staircase Cascading In Natural Light From A Skylight Above. Designed For Both Elegance And Functionality. The Gourmet Kitchen Is A Chefs Dream, Complete With A Breakfast Area And Walkout To A Deck That Overlooks Beautifully Landscaped Rear Gardens. A Sophisticated Main Floor Library Showcases Custom Wall-To-Wall Built-Ins And Rich Paneling. The Luxurious Primary Suite Is A Private Retreat With A Lavish Dressing Room Offering Both Open And Closed Storage, A Decadent 6-Piece Ensuite, And A Secluded Deck With Serene Garden Views. Four Additional Bedrooms And Three Well-Appointed Bathrooms Complete The Upper Level. The Expansive Lower Level Is Designed For Relaxation And Versatility, Featuring A Nanny Suite, Recreation Room With Gas Fireplace, An Exercise Room, Cedar Sauna, And A Bright Walk-Up. Outdoor Living Is Enhanced By A Stone Patio And An Inground Pool With Waterfall, All Surrounded By Mature Landscaping For Ultimate Privacy. Just Steps To Renowned Schools, Shops And Eateries. (id:61215)
3 - 693 Euclid Avenue
Toronto, Ontario
Spacious One / Two Bedroom Annex Basement Apartment - Three streets west of Bathurst, just south of Bloor street. Available: Sept 1. Minutes to: Subway stn., shops, Christie Park, restaurants, amenities, U of T, George Brown, hospitals, Bloor St., College St., Queen St., Kensington Market, Financial Core. *For Additional Property Details Click The Brochure Icon Below* (id:61215)
2450 Regional Road 56 Highway
Hamilton, Ontario
Prime Lot in the Heart of Binbrook An exceptional opportunity to own a 66 x 231 ft vacant lot in the thriving and rapidly growing community of Binbrook! Perfectly positioned right on Highway 56, this C6-zoned property offers outstanding visibility and accessibility in a high-traffic area, just steps from the core of town.Whether you're an investor, developer, or entrepreneur, this premium lot is brimming with potential. The C6 zoning allows for a wide range of commercial uses, making it ideal for retail, office space, medical, service businesses, or future redevelopment. Surrounded by established neighbourhoods, schools, and new residential developments, the location benefits from consistent local and commuter traffic. (id:61215)
7 - 150 Dunkirk Road
St. Catharines, Ontario
Prime 1,909 Sq. Ft. Commercial Space at ActivityPlex St. Catharines High-Visibility Location with Endless Potential Situated along Dunkirk Road with prime exposure to the QEW, this high-traffic commercial space offers a fantastic leasing opportunity for businesses focused on youth activities, fitness, education, training, or recreation. With easy access from both Niagara and Toronto-bound traffic, this location ensures maximum visibility and convenience for clients and staff alike. 1,909 Sq. Ft. of Versatile Space Ideal for a range of uses, from youth programs to fitness and training facilities. High-Exposure Location Directly visible from the QEW, offering prime signage opportunities. Ample On-Site Parking Convenient access for visitors, staff, and clients. Private Entrance Dedicated access for exclusive use. Shared Common Area Access Including a lounge and cafe, creating a welcoming and engaging environment. Perfect for: Youth Sports Training & Coaching, Performing Arts Studios Education & Tutoring Centers Fitness & Wellness Programs Creative & Community Workshops. This premium space is designed to support growth, engagement, and community-focused businesses. Whether you're expanding an existing program or launching a new concept, ActivityPlex provides the visibility, accessibility, and amenities to help your business thrive. Book a Tour Today! (id:61215)

