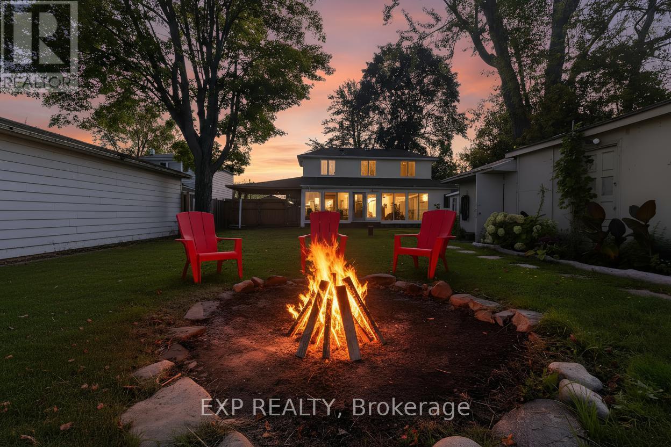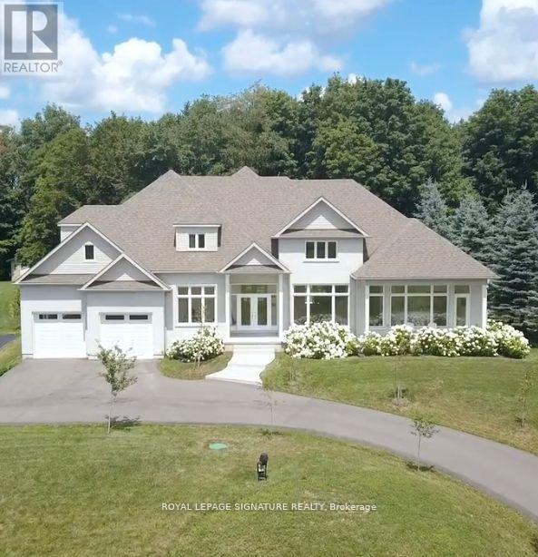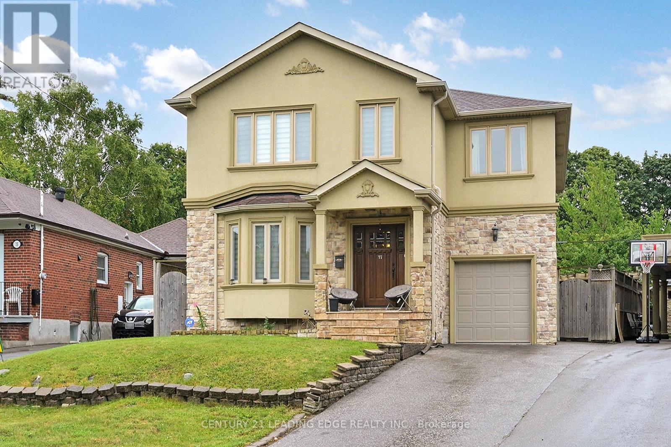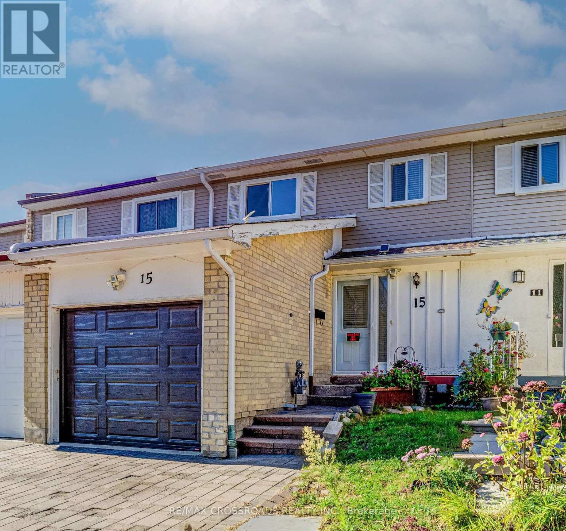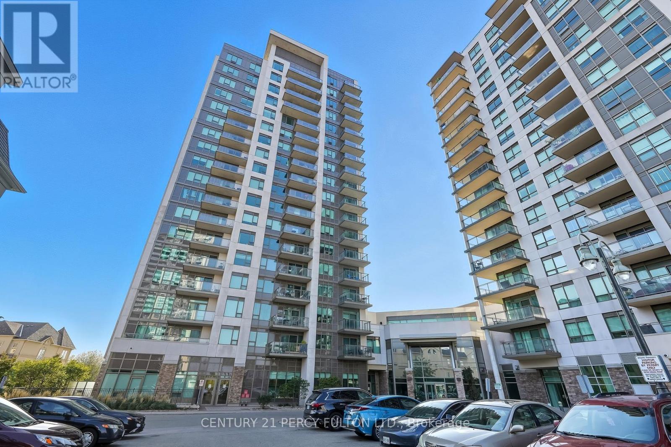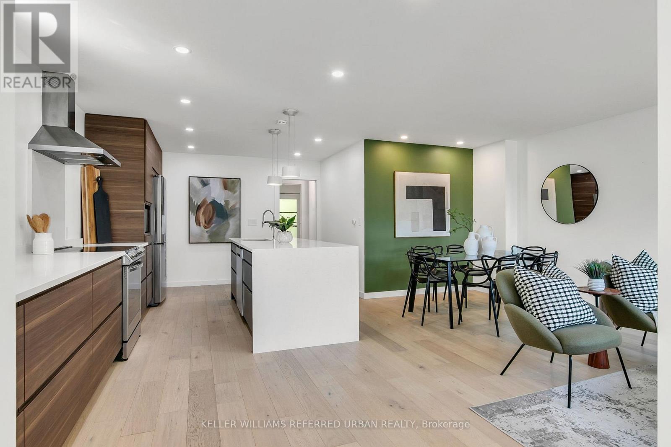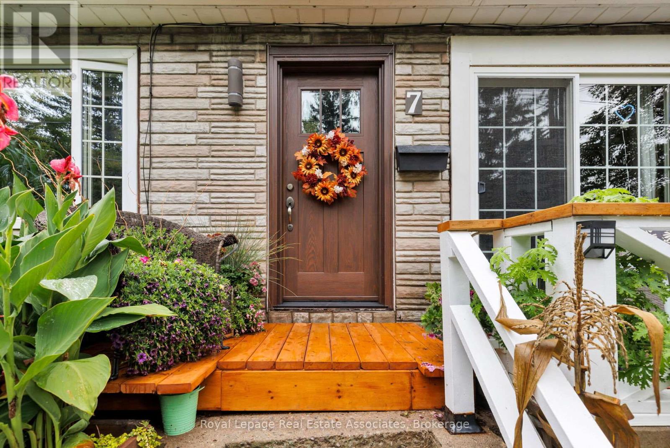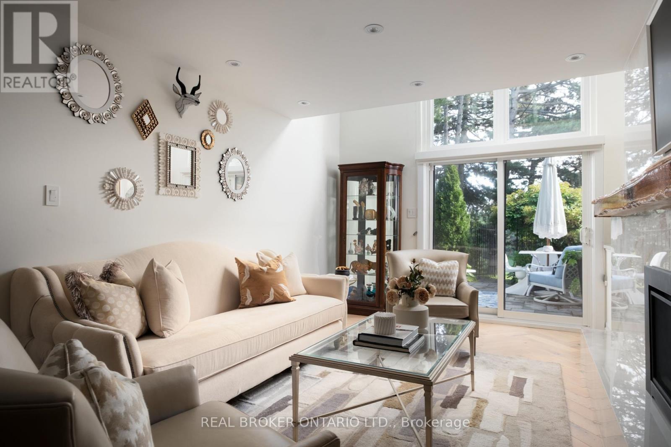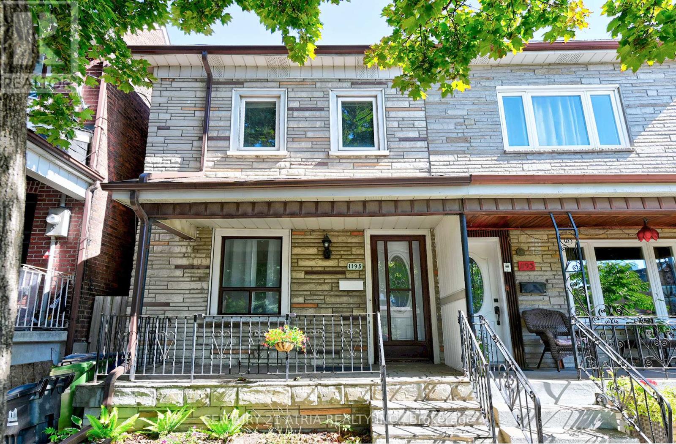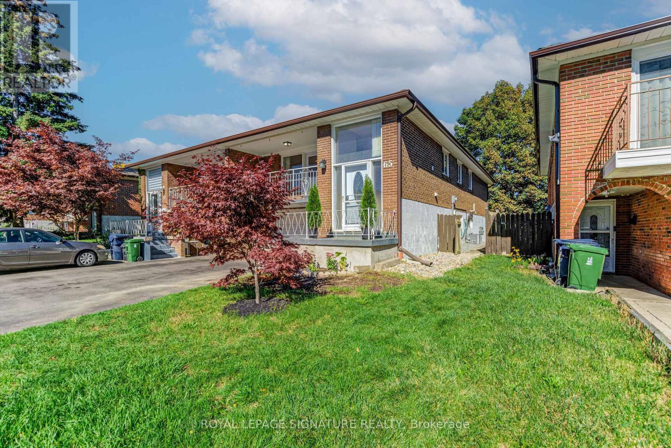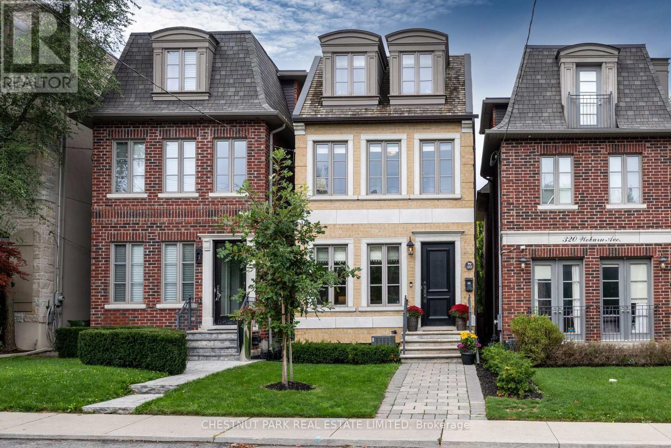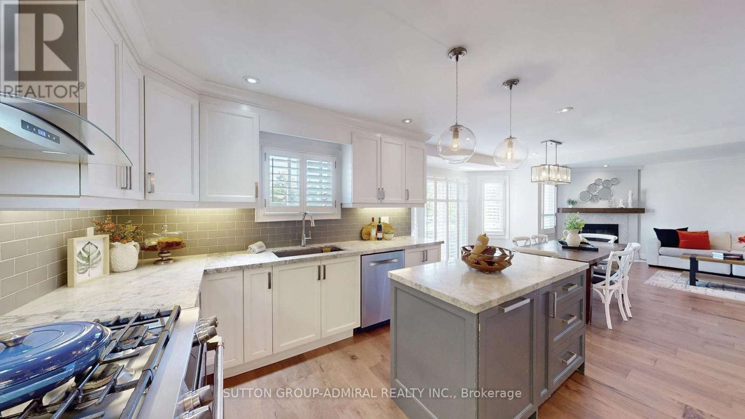Team Finora | Dan Kate and Jodie Finora | Niagara's Top Realtors | ReMax Niagara Realty Ltd.
Listings
24 Lakeshore Road
Georgina, Ontario
Welcome To Your Lakeside Escape, Offering Just Over 60 Feet Of Prime Waterfront On Beautiful Lake Simcoe. This Updated 4-Bed, 2-Bath Home Features A Dry Boathouse, Seasonal Dock, 3,500-Lb Electric Lift And A Marine Rail System Included In As-Is Condition. Beyond The Front Gate Youll Find An Interlock Driveway With Ample Parking, Covered Carport, And Additional Vehicle Shelter. Major Updates Have Already Been Taken Care Of, Including A Brand-New Septic System (2021), New Roof With 15-Year Warranty (2025), Natural Gas Furnace And A/C (2022), Upstairs Windows (2022), Fresh Interior And Exterior Paint (2025), And New Vinyl Flooring (2021). Inside, The Main Floor Shines With A Renovated Kitchen (2021) Featuring A Centre Island, Quartz Counters, And Backsplash, The Perfect Spot To Prep Meals While Taking In Sweeping Lake Views Through Large Windows. The Kitchen Flows Seamlessly Into The Dining Area And Bright Living Room With A Natural Gas Fireplace, All Framed By Stunning Water Views, While The Insulated Sunroom (2022) With An Electric Fireplace Offers A Cozy Space To Relax Year-Round. A Main-Floor Bedroom (Currently Used As An Office) And Renovated 3-Piece Bath Complete This Level, While Upstairs Youll Find Three Additional Bedrooms, All With Lake Views, And A Second 3-Piece Bath. Located Just One Minute To Highway 48, 20 Minutes To Highway 404, And Under 10 Minutes To Shops And Amenities, This Home Combines Peaceful Lakeside Living With Everyday Convenience In The Wonderful Royal Beach Association Community Known For Its Friendly Neighbourhood Events. (id:61215)
1507 Kodiak Street
Pickering, Ontario
Stunning custom-built bungaloft on a private, just over 1-acre hilltop lot in Claremont with 12 ceilings in the great room, 10 ceilings on main, and 9 ceilings in the finished walk-out basement. Floor-to-ceiling windows capture panoramic views of the rolling hills. Open-concept layout with hardwood floors, custom kitchen, 3 gas fireplaces, and a luxurious primary suite with deck access. The lower level basement features a complete in-law suite with 2 bedrooms, full kitchen, 3-piece bath, laundry, private entrance, plus an additional 1,200 sq ft of semi-finished recreational space already roughed-in for a home theater. Spacious heated 4-car garage with 11 ceilings offers exceptional convenience. A rare blend of elegance, space, and privacy just minutes from city amenities (id:61215)
11 Bellvare Crescent
Toronto, Ontario
Welcome to this exquisite four-bedroom dream home, featuring over 4,000 sq. ft. of living space in the heart of Wexford. The main floor impresses with a grand foyer, Crown molding & hardwood floor throughout, a combined living and formal dining room with a 9-foot ceiling and bay window, a powder room. Step into grand family kitchen with Custom solid wood cabinets, stainless steel appliances, granite countertop and a breakfast area with walks out to the large backyard. Spaciouce Family overlooks the backyard, gas fireplace large windows for natural light. Solid Oak open-riser stairs leading to the second floor, you'll find spacious 4 bedrooms, hardwood floors throughout, including a primary suite with a walk-in closet and a five-piece ensuite, solid wood vanity plus with a skylight. 2nd bedroom with 3 piece ensuite bathroom, 3rd and 4th bedroom with Jack and Jill bathroom. The professionally finished basement boasts a separate entrance, above ground windows, high ceiling, an oversized bedroom, large functional solid wood kitchen cabinets with a peninsula for breakfast area and living spaceideal for an in-law suite. Long driveway leading to the garage. Enjoy the massive, 60-foot-wide backyard with stone patio, all while being just steps from public transportation, great schools, and shopping, with a short drive to the Don Valley Parkway and Highway 401. (id:61215)
15 Lowry Square
Toronto, Ontario
Welcome to this 1206 sq. ft. above grade (as per Mpac) 3+1 bed, 3 bath, freehold townhome with no maintenance fees! Recent upgrades include a new roof (2022) and washer and dryer (2022). With a little bit of TLC, you can add your own style and make this home truly yours. Convenient location, situated minutes away from the TTC, 401, several shopping plazas, elementary schools, and the University of Toronto, this is an excellent location for families, students or anyone looking for easy access to everything the city has to offer. (id:61215)
1308 - 1215 Bayly Street
Pickering, Ontario
Amazing Opportunity To Live At The Luxurious San Francisco By The Bay! You Will Love This 1 Bedroom Plus Den Unit With An Amazing View Of Frenchman's Bay. Open Concept Kitchen With S/S Appliances Including An Over Range Microwave And Backsplash. Laminate Flooring And Flat Ceilings Throughout. Underground parking spot that is closest to the elevator!! Living Room Has A Walk Out To Balcony With Glass Panels. 4 Piece Bath With A Jacuzzi Tub. This Building Is Like Living In A Spa As It includes A Large Indoor Pool, Hot Tub, Huge Wet Sauna, Gym, Yoga/Exercise room, Party/Meeting Room. There Is Also A Relaxation Outdoor Tanning/Sitting Terrace Right Next To The Pool. Front Entrance Desk With Security Guards And Gorgeous Lobby Area With Plenty Of Seating And Gas Fireplace. Very Short Walk To The Go Station!! There Are Some Stores Attached To The Building Including a Drug Store, Pizza, Etc. Just An Elevator Ride Away If You Need Something. Additional parking spot is available for rent. Just STEPS AWAY from the beautiful waterfront, offering the perfect blend of lakeside living and urban convince!! (id:61215)
106 Leyton Avenue
Toronto, Ontario
Let's hear it for the Leyton lifestyle. Stylish, chic, and fully renovated, this bungalow takes modern living to the next level with an open-concept main floor that blends the living, dining, and kitchen spaces seamlessly. The main level consists of two spacious bedrooms and a full bathroom, designed for comfort and flow.The lower level is currently enjoyed as part of the single-family layout, but with its separate side entrance, extra-tall ceilings, and oversized windows, it can easily be converted into an in-law or rental suite(s). Bright, airy, and versatile it hardly feels like a basement at all. Renovations & Upgrades Include: Complete main-floor redesign to open-concept living. New high-end smart appliances, granite counters, and a large island seating four. Two bedrooms on main with upgraded bath. Soundproofing between floors for flexible multi-unit living. Integrated hydronic heated hardwood floors installed & possible, simply needs boiler hook up/piping to activate. Prime location subway only a 10-minute walk. For the full list of improvements, see the renovations & upgrades sheet. Oakridge is a neighbourhood on the rise with family-friendly amenities and green spaces. Residents enjoy Oakridge Park, the community centre, and quick access to waterfront trails and the Scarborough Bluffs. With lively shops and cafes along Danforth and strong transit links, it's a connected, active place to call home. (id:61215)
7 Maybourne Avenue
Toronto, Ontario
Welcome To This Peaceful Home Full Of Character And Charm, Lovingly Maintained By The Same Owners For Many Years. Nestled On A Quiet, Tree-Lined Street At The Base Of Maybourne And Close To Taylor Massey Creek, This 1.5 Storey Property Offers A Very Rare Blend Of Serenity And City Living. Featuring A Strong, Stylized Front Door And A Welcoming Front Porch Overlooking The Dentonia Park Golf Course, Creating An Inviting First Impression. Inside, Gleaming Hardwood Floors Add Warmth And Comfort Throughout. The Layout Includes Three Bedrooms In Total, With Two Generously Sized Rooms Upstairs And One On The Main Level, Perfect For Family Living Or A Home Office. A Back Addition Completed In 1990 Provides Extra Living Space To Suit Your Needs. The Quiet Backyard Is Surrounded By Greenery And Is Ideal For Outdoor Meals, Entertaining, Playing With Kids, Or Simply Relaxing. A Storage Shed Offers Convenient Space For Landscaping Tools. Recent Updates Include New Roof Shingles (2024), New Deck Boards (2024), Basement Waterproofing (2023)And Updated Windows (2018) On The Main And Upper Levels For Peace Of Mind. The Location Offers Wonderful Community Amenities. Across The Street Lies The Dentonia Park & Golf Course, Along With Parks Featuring Playgrounds, Soccer Fields, And Picnic Areas. The Home Is Also Close To Schools, Churches, A Community Centre, And Offers Convenient Access To Danforth And St. Clair East Shops, Restaurants, And Transit. This Is More Than A House, It Is A Home That Combines Natural Beauty, Urban Convenience, And Decades Of Pride Of Ownership. (id:61215)
B - 187 Sherwood Avenue
Toronto, Ontario
Situated in the heart of midtown, in an exclusive boutique 7-unit complex, this townhouse has been meticulously renovated from top to bottom.A fu ll renovation to the studs ensured every element was rebuilt with intention and care. White oak herringbone flooring flows throughout.The kitchen is both stunning and functional true culinary showpiece. Italian porcelain countertops and backsplash are paired with GE Café appliances, a convection cooktop, panelled dishwasher, soft-close cabinetry with glass inserts, and abundant smart storage. A dedicated coffee bar, filtered water system, and instant hot water tap add both luxury and convenience.Upstairs, the sun-filled primary suite overlooks the park. The spa-like ensuite features marble flooring, designer wallpaper, storage mirrors, and distinctive lighting. The second bedroom has been transformed into a custom walk-in closet and dressing room with shoe storage and designer cabinetry, though it can easily be returned to a bedroom if desired. The lower level offers heated floors, a living area anchored by a custom Italian porcelain fireplace with bespoke mantle, and a private third bedroom perfect for guests. New washer and dryer, laundry sink with storage, Zellige tile backsplash, and a custom drapery system.Outdoor living is exceptional, with three private spaces: a rooftop deck with treetop views, a primary bedroom balcony, and a backyard terrace for dining or entertaining. The home also includes an oversized indoor secure parking space and a large private storage room are conveniences in midtown living.direct relationship to Sherwood Park, one of Toronto's most cherished green spaces. With winding trails, an off-leash dog park, and a canopy of trees that transform with the seasons, it offers an ever-changing natural backdrop. The private grounds feature lush gardens and an outdoor pool, while the well-managed building is steps from the citys best restaurants, shops, cafés, and transit. (id:61215)
1195 Dovercourt Road
Toronto, Ontario
*** Great opportunity with lots of potentials *** Suited at Prime Location in Highly Sought-After Dovercourt Village! *** This bright and spacious home offers: over 1800 sqft of living space; 9 ft ceilings on the main floor; Detached Double car garage + private backyard ; Large family-sized kitchen; Family room walks-out to yard; Finished basement with updated 3-piece bathroom *** Steps to Bloor St. W shops, restaurants, public transit & all your everyday essentials *** Newer Furnace and AC (2021), Newer Roof (2024), Newer Gutters (2022), Newer Windows, Hot Water Tank is Owned *** (id:61215)
65 Bedle Avenue
Toronto, Ontario
65 Bedle Ave. Offers A Spacious Layout With 3 Bedrooms And 1 Full Bathroom On The Main Floor, Plus A Large Balcony With Southern Exposure For Plenty Of Sunshine. The Lower Level Features 3 More Bedrooms, 1 Full Bathroom, A Separate Entrance, And Walkout Access To The Backyard Perfect For Extended Family, Extra Privacy, Or Rental Income. This Home Has A Great Flow, From The Welcoming Entrance To The Spacious Upstairs, And Down To The Large Basement. Its All About Space Here. With One Of The Biggest Lots In The Area, This Property Offers More Room Than Most Homes Nearby. The Interior Is Full Of Updated Finishes And Lots Of Usable Space, Perfect For Everyday Living. This Is A Financially Sound Property: The Basement Rent Can Cover A Big Portion Of Your Mortgage. With A Large Lot And Two Spacious Units, This Raised Bungalow Meets Your Expectations For Location, Value, And Safety As Your First Home Or An Addition To Your Real Estate Portfolio. Enjoy Both North And South Exposures, With Sunlight Throughout The Day. The TTC And Seneca College Are Just 7 Minutes Away. (id:61215)
322 Woburn Avenue
Toronto, Ontario
London-Inspired Custom Home in the Heart of Bedford Park. Welcome to this beautifully appointed family home in the heart of Lawrence Park North, one of Toronto's most sought-after neighbourhoods. Custom designed newer build with timeless craftsmanship and luxurious finishes, this 3-storey home offers over 3,500 sq ft of refined living space. The main level features soaring coffered ceilings, crown mouldings, and a chef's dream kitchen with Wolf, Subzero, and Miele appliances, granite and marble countertops, a large centre island with bar sink & wine fridge. Custom mudroom area at the back door, and a built-in marble topped desk with filing cabinets, overhead storage & lighting complete the large family kitchen area. Upstairs, the spacious primary suite boasts a wall of custom cabinetry, a spa-like 5-piece ensuite, and a double-door walk-out to a private terrace. A bright south-facing bedroom with an ensuite completes the second floor. The third level offers a shared 3-piece bath, & two additional bedrooms - one with charming built-in window benches, & the other with a walk-out deck. The radiant-heated basement is a true showstopper, featuring oversized above-grade windows, a custom craft room (or office), family room with barn-door built-ins, 2 storage rooms, laundry and a full bath. Outside, enjoy maintenance-free living with 2 levels of decks & a professionally landscaped stone yard with lighting, irrigation, pergola & raised dining area for 8. The detached, fully insulated 2-car garage, easily accessible at the end of the laneway, offers potential for a second-floor laneway suite or office. Located in the beautiful Lawrence Park North neighbourhood, this home has fantastic access to everything. Within 10 minutes, walk to TTC subway, shops on Avenue & Yonge, Havergal College, Lawrence Park CI, and Wanless Park PS, plus enjoy easy access to the 401 Highway. Don't miss this rare opportunity to own a truly exceptional home in coveted Bedford Park, North Toronto. (id:61215)
113 Janesville Road
Vaughan, Ontario
Rare Opportunity in Prime Flamingo Area! Discover this bright, spacious, and beautifully maintained 5-bedroom family home situated on a premium south-facing lot in one of Thornhill's most sought-after neighborhoods. With 3,003 sq ft above grade plus a professionally finished basement, this home offers 4,516 sq ft of total living space, perfect for growing families or multigenerational living. Step into your backyard oasis, a true showstopper! Completed in 2021, the outdoor retreat features a gorgeous built-in pool with waterfall, elegant patio stonework, and cedar hedges offering total tranquility. Inside, the thoughtful layout is both functional and elegant. The main floor was completely upgraded in 2019 with an open-concept kitchen-family room featuring a sleek modern gas fireplace. The upgraded kitchen is a chefs dream boasting a generous eat-in area, premium finishes, and walk-out to a balcony overlooking your backyard paradise. A spacious combined living/dining area is ideal for entertaining, while the main floor office provides the perfect work-from-home setup. You'll also find a fully renovated laundry/mudroom with new appliances and convenient garage access. Upstairs, the massive primary suite spans the full depth of the home and includes a renovated 5-piece ensuite (2018) with oversized glass shower, soaker tub, custom vanity with double sinks, and walk-in closet with built-ins. The sitting area adds an extra touch of luxury. Four additional large bedrooms, each with Large windows provide natural light and plenty of space for kids or guests. The basement includes a large rec room, bright bedroom, and play area with large, above-ground windows, perfect for an in-law suite, home business, or teen retreat. Zoned for top-rated schools, and walking distance to Promenade Mall, TTC, T&T, Olive Branch, shopping, theatre, arena, and more. Easy access to 407, Hwy 7, and major transit routes. This is the family home you've been waiting for don't miss it! (id:61215)

