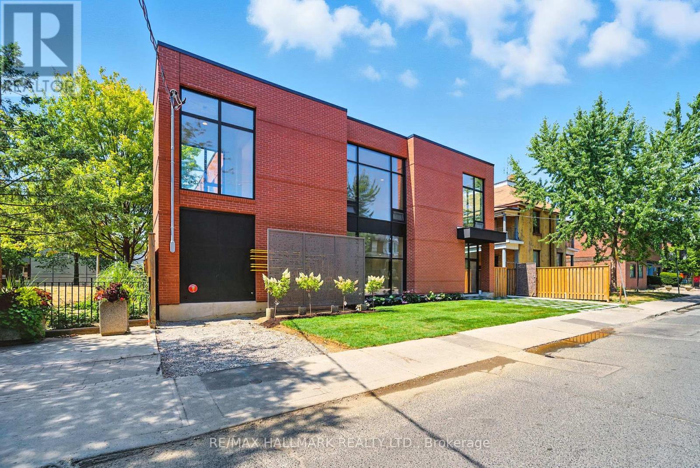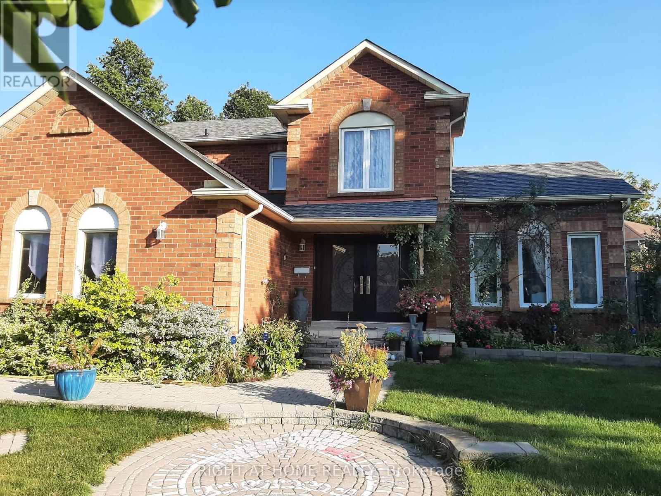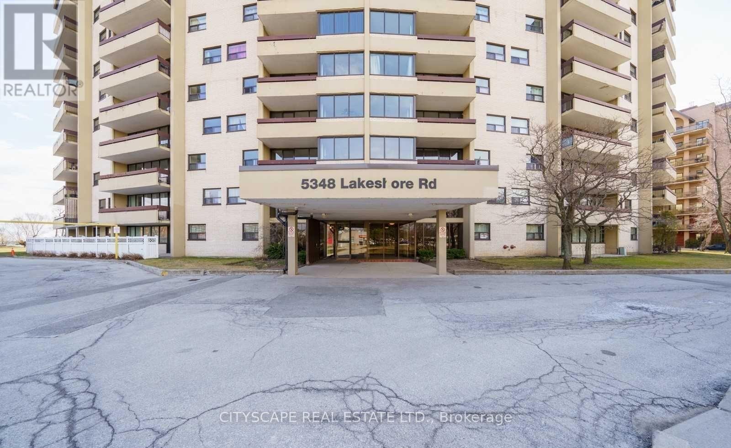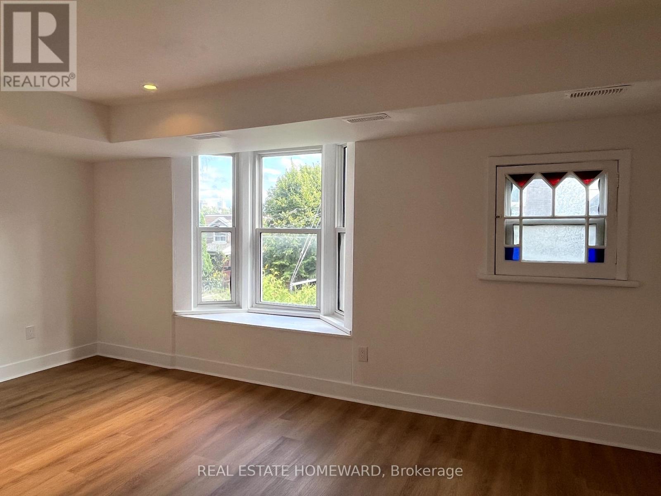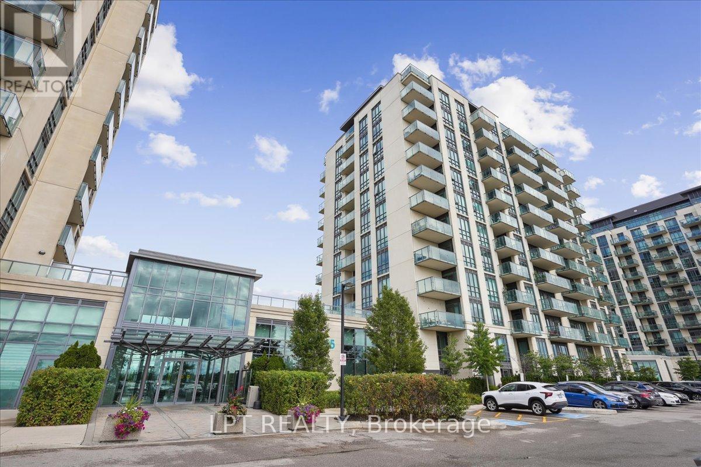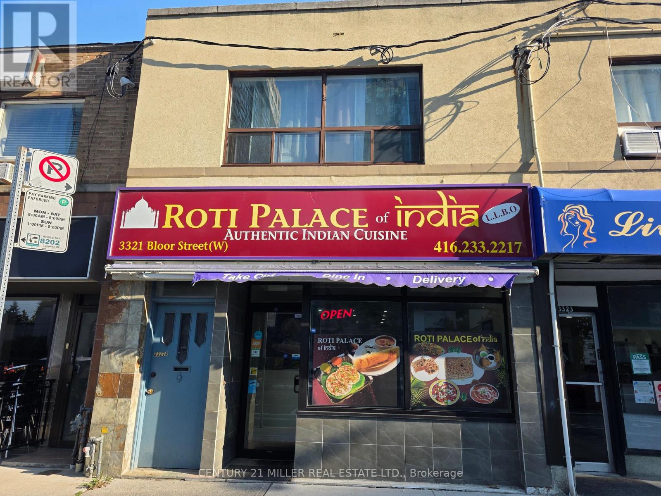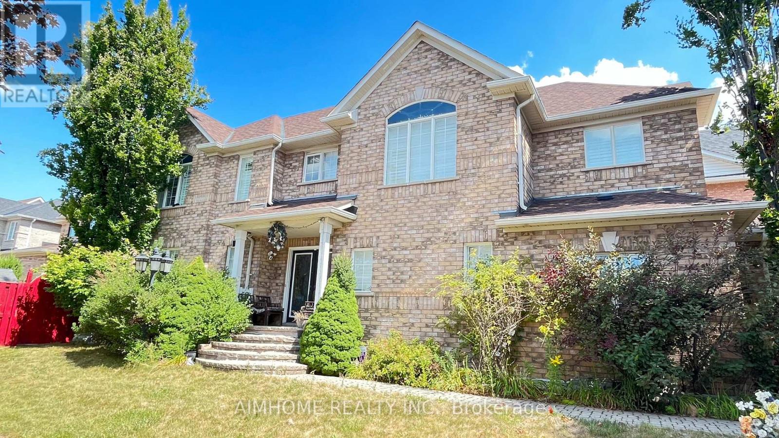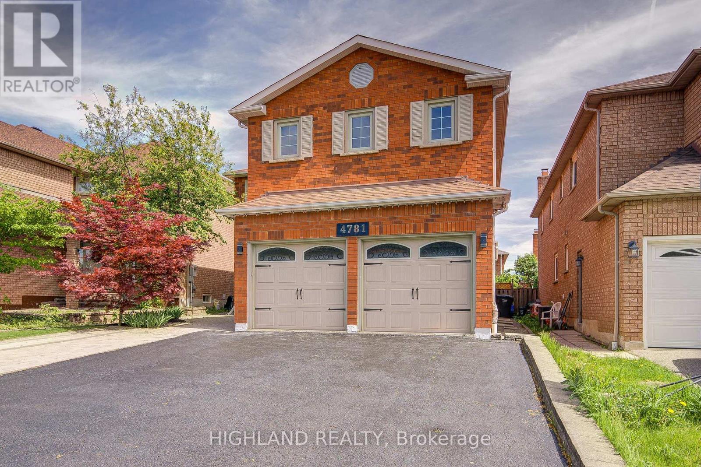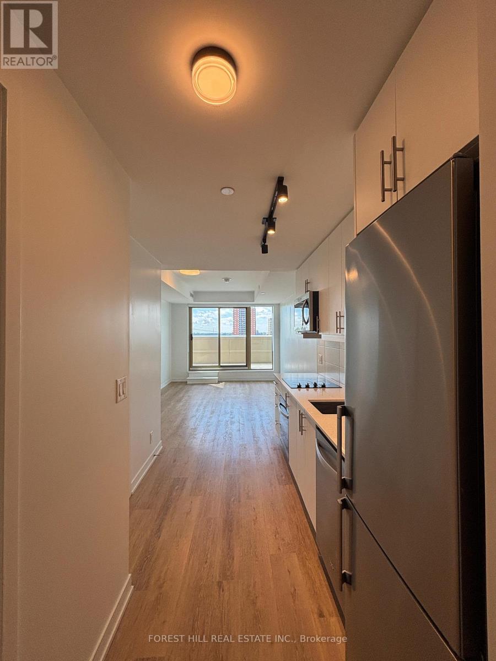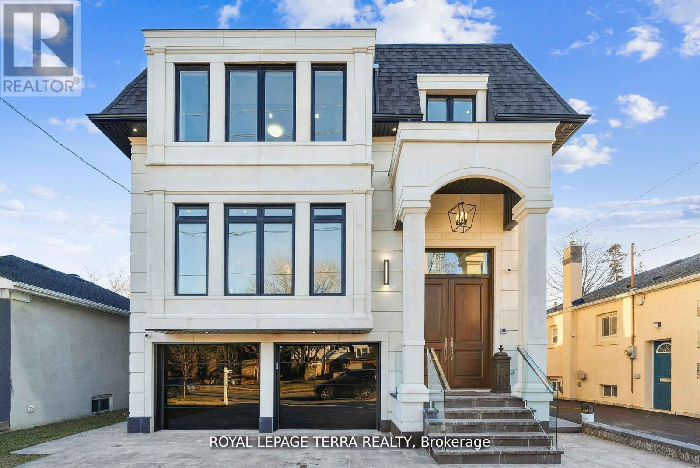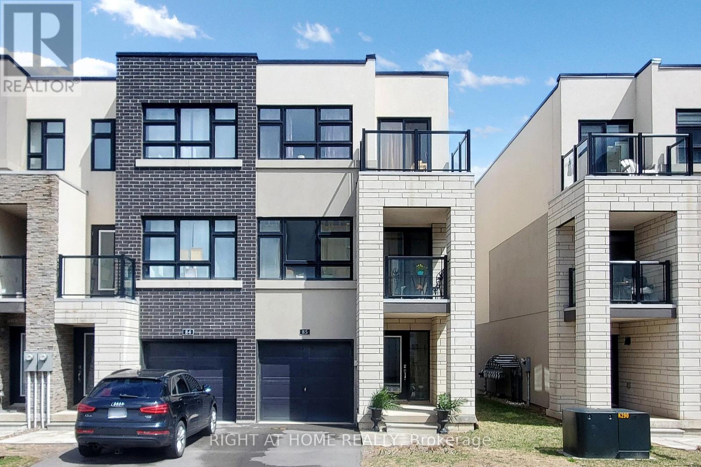Team Finora | Dan Kate and Jodie Finora | Niagara's Top Realtors | ReMax Niagara Realty Ltd.
Listings
1 - 170 Perth Avenue
Toronto, Ontario
Discover an exceptional leasing opportunity with this brand-new, two-level unit, thoughtfully designed for versatility and convenience. The main floor boasts a spacious, open layout that is perfect for a showroom, professional office, or independent business. It features sleek polished concrete floors, a convenient 2-piece bathroom, and access to your own private outdoor space. Additionally, this unit includes a dedicated on-site parking spot, making daily access easy and hassle-free. The flexible floor plan allows for endless possibilities to customize and adapt the space to suit your specific needs and vision. The unit also comes with a roughed-in kitchen, providing a seamless opportunity to install a fully functional kitchen setup for client meetings or living purposes. Upstairs, you'll find a comfortable 3-piece bathroom and additional versatile space perfect for creating a private bedroom, lounge area, or additional workspace, making it ideal for a combined live/work setup. Located in a vibrant, dynamic neighbourhood, this unit enjoys excellent transit options just steps away including nearby subway stations, Bloor GO Station, and UP Express enabling effortless commuting across the city and beyond. The surrounding area offers a perfect mix of lush green spaces, trendy cafes, restaurants, and cultural hotspots, creating an inspiring environment for entrepreneurs, creatives, and professionals alike. This stunning unit seamlessly combines modern design with practicality and flexibility offering a unique opportunity to establish your presence in a thriving, well-connected location. Whether you're launching a new business, working remotely, or combining work and living in one vibrant space, this property provides everything you need. Don't miss your chance to secure this adaptable and stylish workspace in one of the most desirable neighbourhoods. Schedule a viewing today and make this exceptional space yours! (id:61215)
Studio 2 - 3222 Trelawny Circle
Mississauga, Ontario
Discover a stylish, legal studio basement suite at 3222 Trelawny Circle roughly 500sq ft of modern living with stone countertops, luxury vinyl floors, white appliance package, and a pristine ensuite bathroom. Features include in suite storage, shared laundry, and all utilities (hydro, water, gas, internet) bundled into the rent. Unit comes with one outdoor parking spot. Enjoy convenient access to public transit, shopping, dining, schools, and parks. Move in ready! (id:61215)
510 - 5348 Lakeshore Road
Burlington, Ontario
Welcome to this beautifully renovated 3-bedroom, 2-bathroom apartment offering 1323 sq ft of spacious living plus a private balcony perfect for relaxing or entertaining. Situated right on the shores of Lake Ontario, this home combines modern finishes with an unbeatable location. While the balcony does not offer direct lake views, the building provides exclusive access to outdoor space right on the lake, ideal for enjoying peaceful walks, picnics, or simply taking in the scenery. Property Highlights: 3 generous bedrooms & 2 renovated bathrooms Brand New Appliances Large private balcony Laundry conveniently located on every floor Heat and water included in rent Parking available for rent Easy access to highways, public transit, & local amenities Steps to grocery stores, parks, trails, and waterfront paths Located in one of Burlington's most desirable lakefront communities, this apartment is ideal for families, professionals, or downsizers seeking space, comfort, and a prime location. Don't miss this opportunity to enjoy modern apartment living with lakeside access (id:61215)
Upper - 66 Melville Avenue
Toronto, Ontario
Welcome to your brand new home on Melville Avenue. This home boasts a generously sized private entry way, large kitchen and living room, and three bedrooms. New floors throughout, new lighting, new appliances, fresh paint, and fully detached - what more could you want? A short walk to Christie subway station, Christie Pits Park, Fiesta Farms, Farm Boy, Loblaws & much more. Urban living combined with a family-friendly quiet tree-lined street perfect for kids, families to enjoy. This peaceful retreat in the heart of Wallace Emerson is waiting. (id:61215)
1112 - 2083 Lake Shore Boulevard W
Toronto, Ontario
Choose these views! Embrace the serenity of waterfront living at The Waterford Towers by Canderel Stoneridge, where breathtaking water views and timeless elegance condo. This exquisite 1-bedroom, 1-bath rounded suite offers a lifestyle beyond compare. With a total of 703 sqft of carefully designed space, every inch speaks of sophistication and comfort. Gaze out of the panoramic bow window to witness the ever-changing hues of the waterfront, or step on your open balcony for stunning southwest vistas. This is your front-row seat to mesmerizing sunsets and city lights. The beauty continues inside, where you'll discover a meticulously updated unit, boasting fresh paint, new window coverings and a stunning $25K renovation that has turned a dated bathroom into your very own spa-like retreat. Enjoy the convenience of a locker and parking. Plus, with the TTC streetcar right at your doorstep, you'll have seamless connectivity to downtown, ensuring that every day becomes an extraordinary adventure. Grill masters, this condo permits private BBQs on the balcony so you can cook to your heart's content and have deliciously smoky flavour barbecue meat/veggies all year round using your private gas hookup. Unit Is A Must See! Newly in Painted Benjamin Moore Chantilly Lacy & Renovated Bathroom (2022), Br Closet w/ B/I organizers. Smooth Ceilings w/ Crown Moulding & pot lighting, New roller blinds(2022), Parking + Locker + Amazing Amenities. (id:61215)
908 - 55 Yorkland Boulevard
Brampton, Ontario
This turn key and spectacular end unit boasts 2 spacious bedrooms, 2 full washrooms, just under 1000 square feet, 9' ceilings that are sure to impress you. This bright unit boasts sunny west views of the city and a functional open concept layout. Modern kitchen with quartz counters, integrated breakfast bar, subway tile backsplash and stainless steel appliances. 2 large bedrooms. The master bedroom has a large W/I closet with built in storage, en-suite luxurious washroom and a second full washroom for extra comfort and convenience. Formal entrance way with double closet, separate in-suite stackable laundry and storage. 2 OWNWED PARKING SPACES INCLUDED!!!!!!! floor to ceiling windows throughout offering spectacular views of the city from every room. Very large balcony with artificial grass for extra comfort and style. Owned locker for more storage space and much more making this unit the perfect place to call home. Enjoy the building amenities such as party room, gym, pet spa, BBQ terrace and much more!! Located close to Hwy 407, 7 and 427, GO station and all other amenities. Walk to bus stop and school bus pick up and drop off. Show and sell with confidence. This one will not last. Open House this Sunday September 28th from 2-4 p.m. (id:61215)
3321 Bloor Street W
Toronto, Ontario
Beautiful Restaurant located on Bloor st. W (just east of islington) on a busy street by islington subway station. high density residential area with 3 big offices buildings across the street. license for 30 seats. Can be converted to any type of cuisine. Please do not go direct and do not speak to employees. restaurant for sale in an amazing location across from three busy office buildings with high traffic. 200amp panel, Gas, Water and 3 washrooms in the basement. Includes 2 parking spots at rear. Huge basement with potential to use for many purposes. Landlord may be willing to do a new 5 + 5 year lease. Excellent area. Must see (id:61215)
Main And Upper - 881 Knotty Pine Grove
Mississauga, Ontario
Location! Easy access to 401/407, close to Mavis and Derry. Spacious 3 bed rooms upper level detached home available for lease in Mississauga's sought after Meadowvale community. Turn Key! The unit comes fully furnished and equipped with all appliances, furniture and one outdoor parking space (extra parking negotiable). Close to parks, transit, schools, grocery stores, banks, pharmacies, and Sheridan College. New comers and students are welcome. Shared Laundry with basement. Tenant pays 70% of utilities (adjusted based on occupancy). (id:61215)
4781 Crystal Rose Drive
Mississauga, Ontario
Welcome to This Stunning 4-bedroom Executive Residence Ideally Situated in one of Mississaugas most Highly Sought - After Neighbourhoods! * Beautifully Updated Two-Story Detached Home Offering Over 4,500 SQ. FT. of Professionally Finished Living Space ( MPAC above grade 3,041 SQ.FT plus finished basement) * Thoughtfully renovated with new bathrooms, fresh paint, smooth ceilings, pot lights and high quality Jatoba hardwood flooring throughout. The main floor offers high ceiling grant entrance with a masterpiece chandelier, comfort and function layout perfect for family living, featuring a spacious living room with hardwood flooring, a modern kitchen with stylish backsplash and high quality vinyl flooring, stainless steel appliances and looking out a backyard oasis. A newly updated bathroom, laundry room, and direct access to the double-car garage add to the convenience. Enjoy the versatility of a fully finished basement with a separate entrance and private kitchen, looking out windows, perfect for extended family or rental potential (Cash flow of basement rental close to $4,000 for 4 bedrooms + 4 bathrooms)* Two Sets laundries (Washers & Dryers) and Two Sets of Appliances. Ideally located close to parks, Hwy 403, the GO Station, and everyday amenities. A rare opportunity to own a move-in ready home in a vibrant and family-friendly community. (id:61215)
616 - 9 Croham Road
Toronto, Ontario
This breathtaking 2 bedroom, 2 bathroom suite offers over 800 square feet of interior living space plus an incredible 494 square foot private terrace the perfect spot for entertaining or simply soaking in the city views. Inside, the home features luxury vinyl plank flooring, quartz kitchen countertops, tailored cabinetry, integrated stainless steel appliances, impressive floor-to-ceiling windows with custom coverings, spa-inspired bathrooms, and the convenience of in-suite laundry. The building is designed with lifestyle in mind, featuring a hotel-inspired lobby lounge with coffee bar and co-working space, a penthouse-level fitness centre and yoga studio, a penthouse-level party room, and a rooftop terrace with 360-degree city views, BBQ and dining areas, a fire pit lounge, and outdoor yoga and fitness space. Residents also enjoy the benefits of 1VALET smart technology and professional management in a brand new luxury rental community at the heart of Eglinton West, just steps from the TTC and the new Eglinton LRT. Parking available from $200. Lockers available from $50. (id:61215)
309 Ranee Avenue
Toronto, Ontario
Indulge in luxury living at this fully custom-built mansion, just steps away from Yorkdale Station in Toronto. This bright and spacious residence features 6 rooms and 7 washrooms with nearby parks, schools and the Indulge in luxury living at this fully custom-built mansion, just steps away from Yorkdale Station in Toronto. This bright and spacious residence features 6 rooms and 7 washrooms with nearby parks, schools and the Yorkdale shopping mall. Delight in the convenience of a snow-melt driveway, porch, and steps, as well as a heated garage, home gym and sauna room. Elevator access adds a touch of luxury, while the heated basement floor and stunning waterfall wall create a cozy and inviting ambiance. Entertain with ease in the home theatre, on the composite deck with glass railing, or at the outdoor BBQ area. A master chef kitchen, surveillance system, fully automated smart home features and built-in speakers throughout ensure comfort and security. With a walk-up basement, side entrance, and frameless glass garage door, this home seamlessly blends elegance with practicality. Yorkdale shopping mall. Delight in the convenience of a snow-melt driveway, porch, and steps, as well as a heated garage, home gym and sauna room. Elevator access adds a touch of luxury, while the heated basement floor and stunning waterfall wall create a cozy and inviting ambiance. Entertain with ease in the home theatre, on the composite deck with glass railing, or at the outdoor BBQ area. A master chef kitchen, surveillance system, fully automated smart home features and built-in speakers throughout ensure comfort and security. With a walk-up basement, side entrance, and frameless glass garage door, this home seamlessly blends elegance with practicality. (id:61215)
85 - 1121 Cooke Boulevard
Burlington, Ontario
Welcome home to this exceptional end-unit townhome located in the vibrant heart of Aldershot just a short walk to the GO Station, making it the perfect home for commuters. This beautifully designed 4-bedroom, 3.5-bathroom residence offers 1,823 square feet of bright and functional living space, complete with a private backyard for added outdoor enjoyment. The ground floor features a private bedroom with a 4-piece ensuite, ideal for guests or multigenerational living. The second floor boasts an open-concept living and dining area, complemented by a spacious eat-in kitchen with a large island, upgraded cabinetry, elegant countertops, and a custom backsplash. On the third floor, you'll find three additional bedrooms and two full bathrooms, providing ample space for the whole family. The unfinished basement offers endless potential and awaits your personal touch. Located just minutes from the 403, 407, and QEW, as well as LaSalle Park, the marina, shops, and restaurants this home effortlessly blends luxury, comfort, and convenience. Maintenance includes lawn care and snow removal for a worry-free lifestyle. (id:61215)

