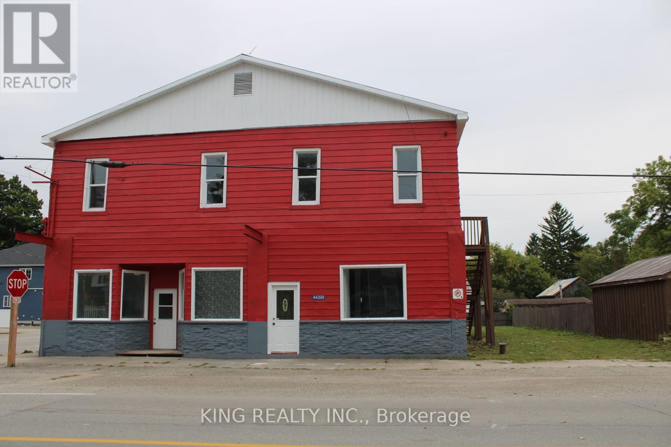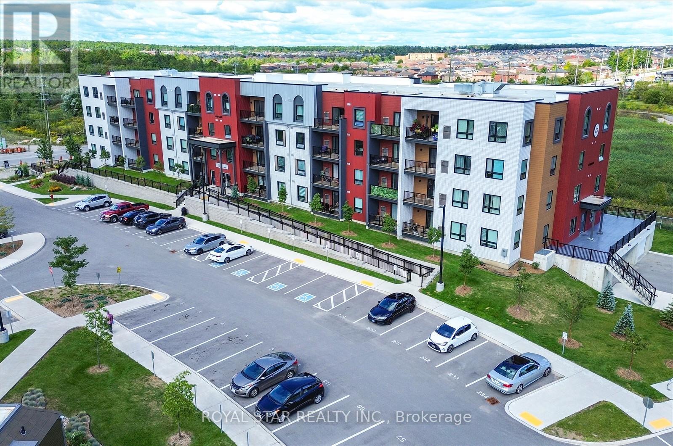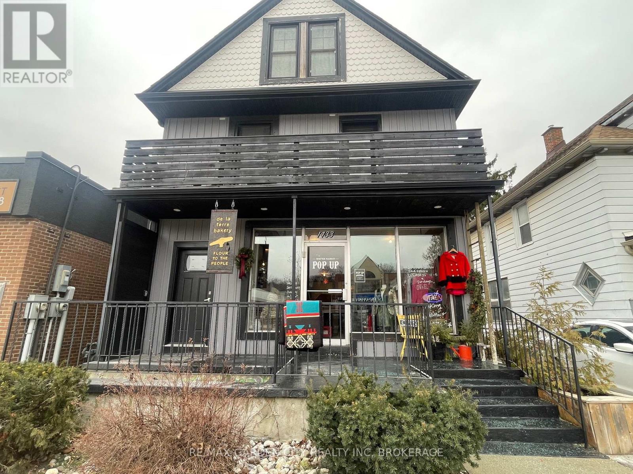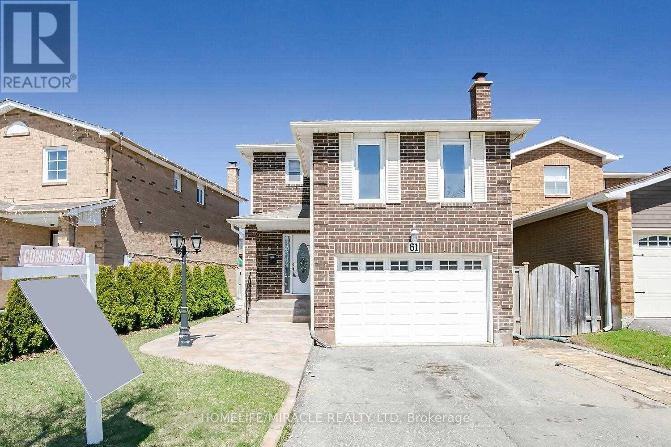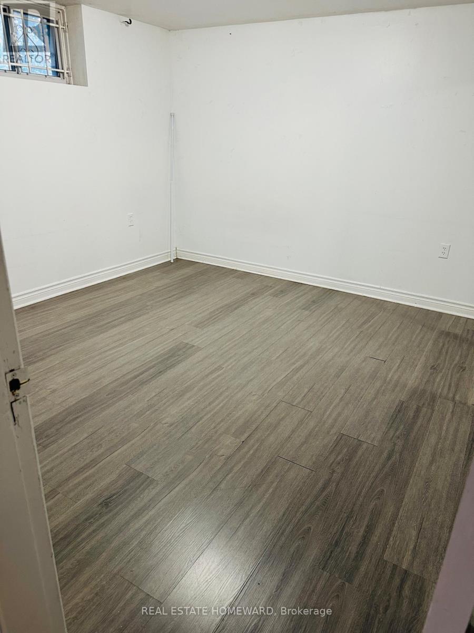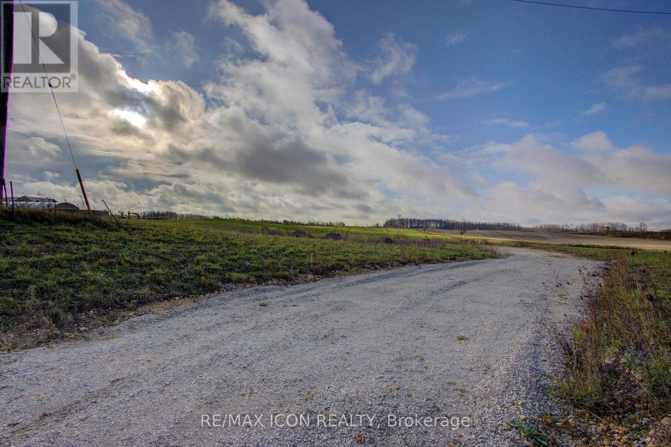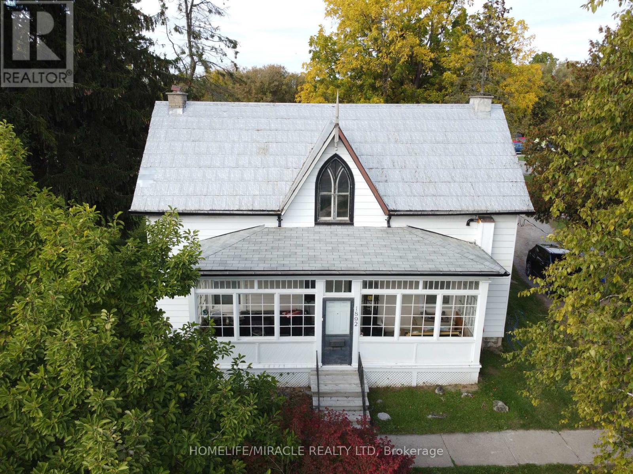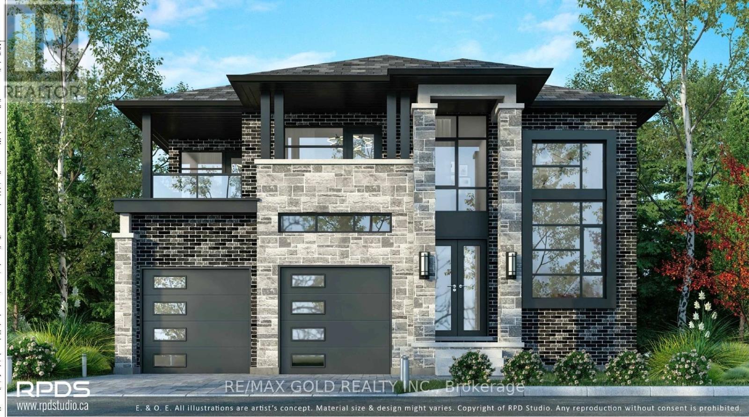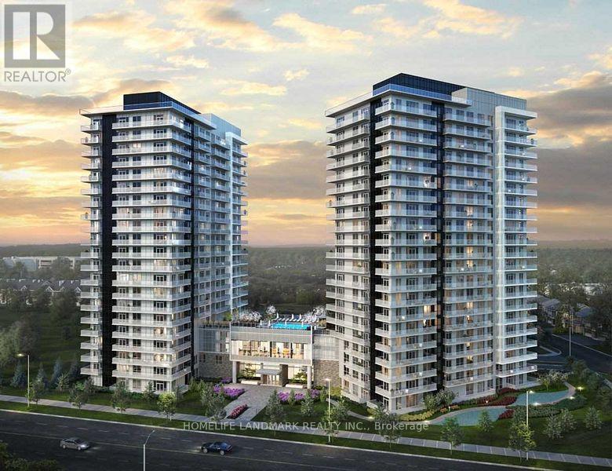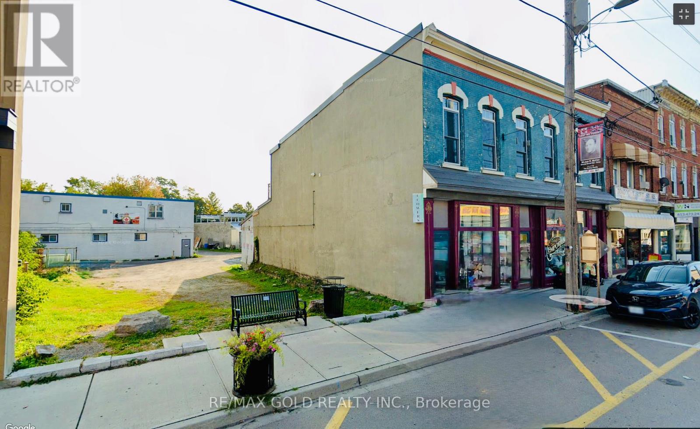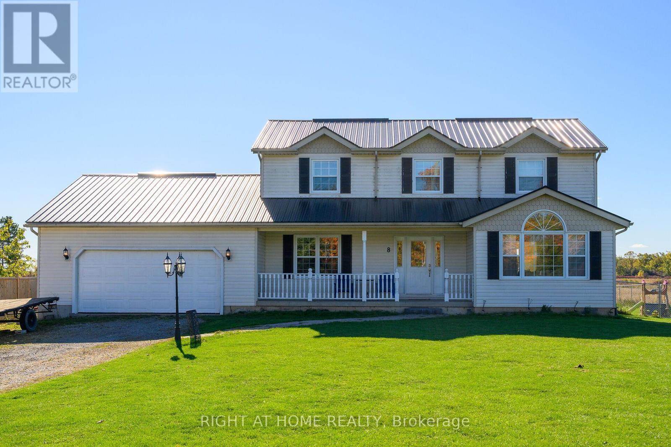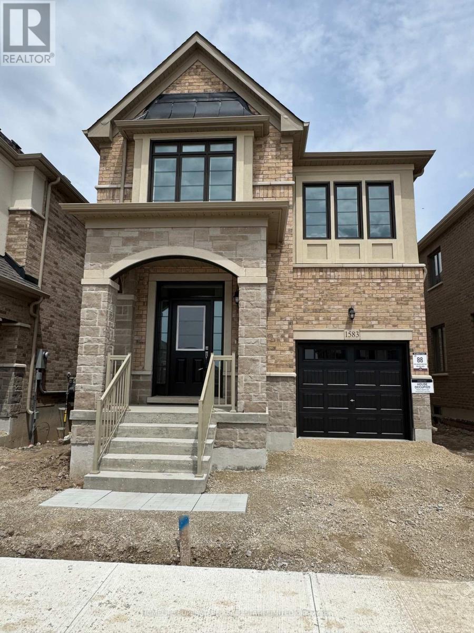Team Finora | Dan Kate and Jodie Finora | Niagara's Top Realtors | ReMax Niagara Realty Ltd.
Listings
44399 Brandon Road
Huron East, Ontario
Property is approximately 5500 square feet . Which includes two commercial and three residential legal apartments on the top . Property had fire damage on back of the property and smoke damage on the other side but can be fixed or demolish and make a new one . Roof is metal room . Base is strong . Can be repaired and make big money . Gem for the contractors . Land value only . As is sale . Seller or sellers agent wont grantee any status of the property . High rental demand in the area .quick sale. Wont stay long. New propane furnace , Almost new septic . (id:61215)
401 - 1 Chef Lane
Barrie, Ontario
Corner Suite Bright, Sunny And Spacious With Nice View To Enjoy Living In, Ideally Located In The Sought-After Bistro 6, Walking Trails & Environmentally Protected Lands. Well-Appointed Unit With Upgrade, Stainless Steel Appliances (Fridge, Stove, Built-In Dishwasher), Double-Edged Quartz Countertops (Also Included In Both Bathrooms), Backsplash, Centre Island Overlooking The Living Room. All Principal Rooms. The Master Bedroom Includes A 3pc Ensuite Bathroom With Glass Enclosed Walk-In Shower, And Walk-In Closet. A Generous-Sized 2nd And 3rd Bedroom, Separate Laundry Room, One Undergorund Parking Space With Storage Locker, And One Outside Parking Space, All Top Off This Lovely Unit! Amenities Include A Community Kitchen (Also Available For Residents To Rent For Private Events), Gym, And Central Children's Playground. Walking Distance To The Barrie South GO Station For Easy Commute To Toronto And A New Shopping Centre Is A Only Short Walk, Very Good Location For Investing And Living Better Not Miss It. (id:61215)
Main - 1433 Pelham Street S
Pelham, Ontario
A rare chance to lease a prime mixed-use commercial space on sought-after Pelham Street in downtown Fonthill. This street-facing, highly visible main floor unit offers the perfect setting for a retail boutique, professional office, or creative studio. Surrounded by the vibrant, artistic energy of the community, this space invites you to immerse your business in the heart of one of Niagara's most desirable and fast-growing downtowns. Whether you are launching a long-awaited dream or seeking the perfect location to elevate your established brand, this opportunity is ready and waiting for you. With strong foot traffic, charming streetscape appeal, and proximity to cafés, shops, market and local amenities, the potential here is as inspiring as it is strategic. Includes 2 Exclusive Parking Spaces, In-Addition; Plenty of Public Parking (front & rear). Do not miss your chance to bring your vision to life in a location that truly supports creativity, connection, and growth. Opportunity is knocking, will you answer? (id:61215)
61 Alabaster Drive
Brampton, Ontario
A Beautifully Designed House At Beautiful Location! With 4 Bedroom Detached House For Great Family Oriented Location On Pie Shaped Lot. Huge Living/Dining Room On Main Floor. Large Eat in Kitchen With W/O To Yard, Family Room/4th Bedroom On Garage. Backyard Upgraded Stamped Concrete Leading To Entrance. Extensively Renovated From Top To Bottom! Extended Driveway. Rental Potential. Don't Miss It!! (id:61215)
Basement - 68 Hart Avenue
Toronto, Ontario
Bright & Spacious 2-Bedroom Basement Apartment in Prime Kennedy/Eglinton Location!Very conveniently located in a sought-after neighbourhood, this 2-bedroom basement apartment offers comfort and accessibility. Just minutes walk to Kennedy Subway Station and Scarborough GO Station, with TTC, shopping, schools, library, community centre, grocery stores, and banks all nearby.This home features a separate entrance, a spacious living and dining area, a functional kitchen, and a full washroom. Shared laundry facilities are available on-site. Enjoy the huge backyard for personal use. 1 Parking Included, Utilities: 50% Paid by Tenant of the total utilities cost ***Available Immediately***Credit check, employment letter, references, valid photo ID, and tenant liability insurance required. (id:61215)
409006 Grey Road 4 Road
Grey Highlands, Ontario
Discover the perfect blend of country tranquility and convenience with this 1.27-acre vacant building lot on Grey Road 4 - ideally situated less than 30 minutes from Shelburne, Collingwood, Blue Mountain, and Thornbury. This beautiful parcel offers a gently sloping landscape with natural charm and a great canvas for your dream home or weekend retreat. A laneway has already been installed, adding convenience and accessibility to your future build. With year-round road access, hydro available at the road, and endless rural views, this property combines the best of peaceful country living with easy access to shops, dining, and recreation in nearby communities. Whether you're ready to build now or invest for the future, this is an excellent opportunity in a desirable and growing area of Grey County. (id:61215)
1892 Kingston Road
Pickering, Ontario
Don't miss this once in a lifetime opportunity to own a home which sits on over 3 Acres in the heart of Pickering. This amazing home was built in the Late Victorian Period and holds characteristics which can't be found or replicated in modern homes. With Two entrances on to Kingston Road, this home is conveniently located steps from transit stops, minutes to shopping canters and major highways. Don't miss a chance to purchase a piece of history. (id:61215)
102 Sebastian Street
Blue Mountains, Ontario
Fully Detached 3 year old ultra-modern four-bedroom, four-bathroom home nestled along the scenic shores of Georgian Bay ----TOP 5 Reasons You'll Love This Property:1) Prime Location: Nestled along the scenic shores of Georgian Bay and just steps from the Georgian Peaks Private Ski Club, this home offers the perfect setting for both relaxation and adventure. 2) Modern Design: The property features a flowing, open-concept layout with a grand high ceiling foyer, brand-new kitchen and laundry appliances, and large windows that capture breathtaking mountain and water views. 3) Vibrant Community: Enjoy the active lifestyle of the Blue Mountains, surrounded by year-round amenities, mountain landscapes, and beautiful shorelines-all within a welcoming and energetic community.4) Convenient Access: Ideally situated only minutes from Blue Mountain Village, Collingwood, Thornbury, and local beaches, offering both accessibility and tranquility.5) Endless Potential: An oversized unfinished basement provides the perfect opportunity to customize the space to your needs-whether for recreation, a home gym, or additional living space-enhancing both comfort and value. (id:61215)
501 - 4675 Metcalfe Avenue
Mississauga, Ontario
Welcome To Erin Square By Pemberton Group! A Walker's Paradise - Steps To Erin Mills Town Centre's Endless Shops & Dining, Top Local Schools, Credit Valley Hospital, Quick Hwy Access & More! Landscaped Grounds & Gardens, W/ Rooftop Outdoor Pool, Terrace, Lounge, Bbqs, Fitness Club & More!2+Den, 2 Bath W/ Balcony. East Exposure. Parking & Locker Included (id:61215)
19 Durham Street S
Centre Hastings, Ontario
POWER OF SALE ! Rare opportunity to own a vacant commercial lot in the heart of downtown MADOC! Prime high-traffic location with excellent visibility and access from all major routes and highways. One of the remaining downtown lot available, offering endless possibilities with versatile zoning and surrounded by active local businesses. A perfect spot for your next investment or commercial venture! (id:61215)
8 Talbot Road
Haldimand, Ontario
This STUNNING 4-bedroom, 2.5-bath, 2-storey home is situated on a sought-after 1.07 acre country lot, offering over 2,190 sq. ft. of beautifully finished living space. Set back from the road, the home's curb appeal impresses with a welcoming covered porch, premium vinyl siding, steel roof, and an entertainer's dream backyard complete with a two-tiered deck, hot tub area, bar, and fire-pit, perfect for relaxing or hosting family and friends. Inside, the functional layout features a gourmet eat-in kitchen with quartz countertops, stone backsplash, island, and pantry drawers. The bright and open dining area features patio doors to the gorgeous fully fenced rear yard. The spacious family room offers a gas fireplace with stone hearth and vaulted ceiling, while the separate living room could be an ideal playroom or executive home office. Convenient main floor laundry and mudroom with garage access and a 2-pc bath complete this level. Upstairs, you'll find 4 generous bedrooms, all with hardwood floors, including a primary suite with walk-in closet and 4-pc ensuite. The full basement offers unlimited potential to expand your living space further. Major updates include the furnace & A/C, steel roof, the kitchen, powder room, fully fenced backyard and a cistern with bypass and UV/filter system. Oversized and heated 2+ car garage and large driveway offering ample parking for your cars and recreational vehicles! Enjoy peaceful country living with convenient access to Cayuga, Binbrook, and just 25 minutes to Hamilton with highway access to the 403, QEW, and GTA. Just move in and enjoy! (id:61215)
1583 Savoline Boulevard
Milton, Ontario
Welcome to this newly built detached home showcasing a bright, functional layout with separate living and family rooms. Offering 4 spacious bedrooms and 3 modern bathrooms, this home is designed for both comfort and style. Enjoy upgraded finishes throughout, including hardwood flooring on every level and an elegant oak staircase. Located in one of Milton's most sought-after new communities, with convenient access to highways, top-rated schools, parks, and everyday amenities, this is the perfect blend of luxury and location. (id:61215)

